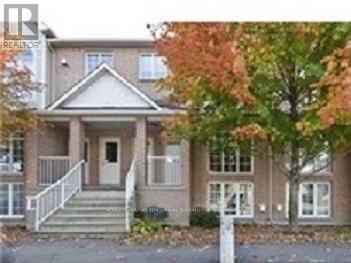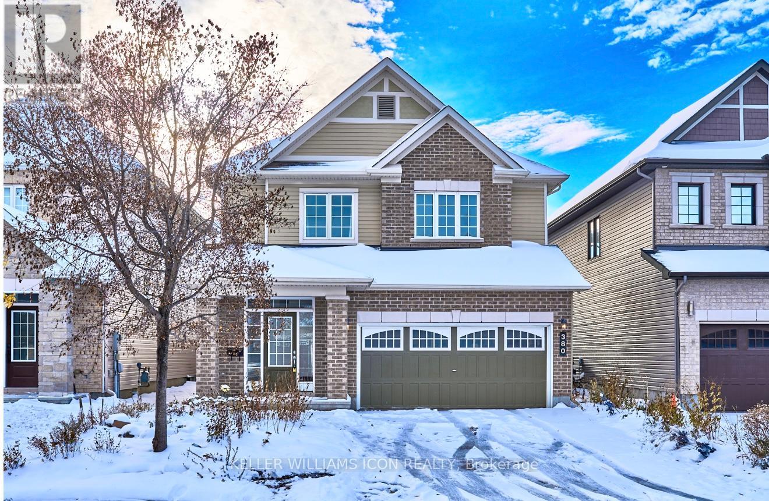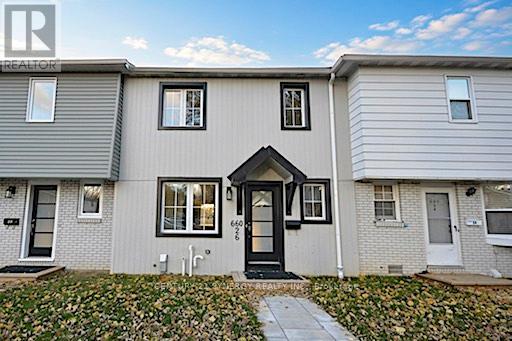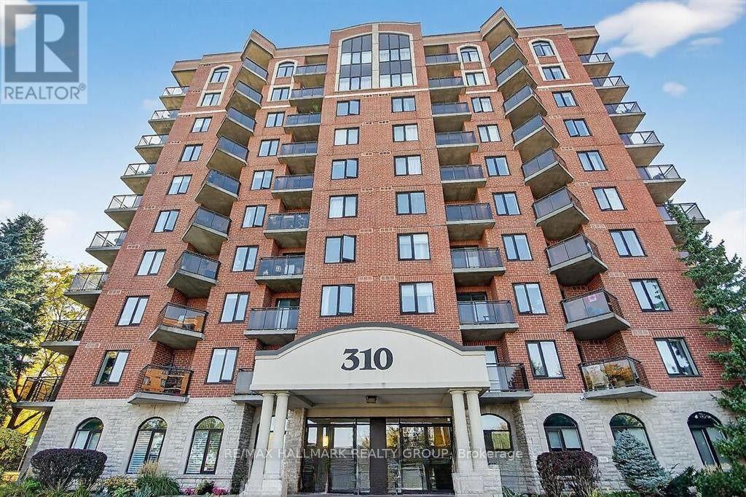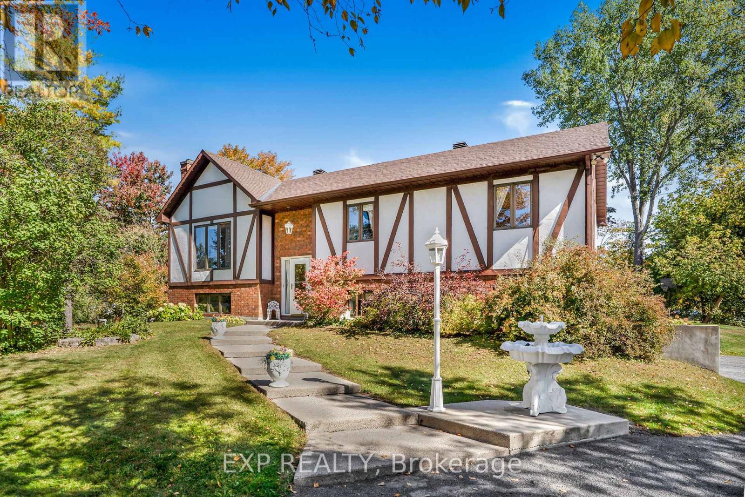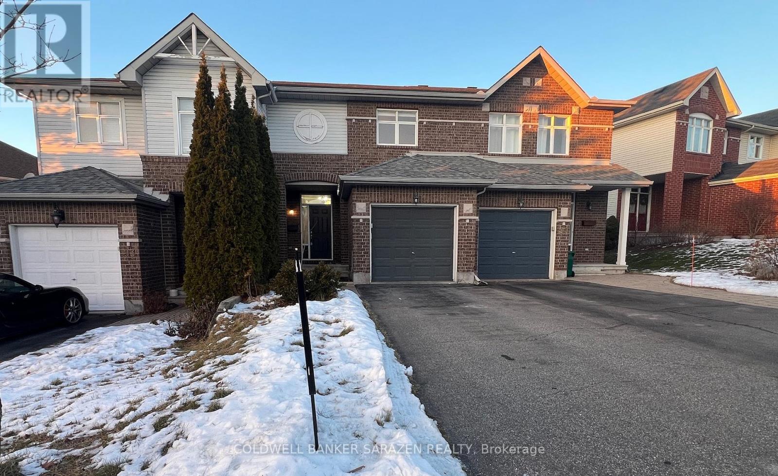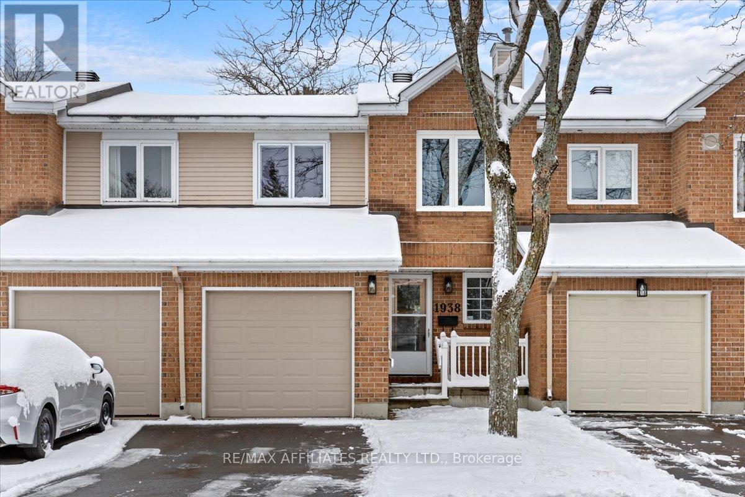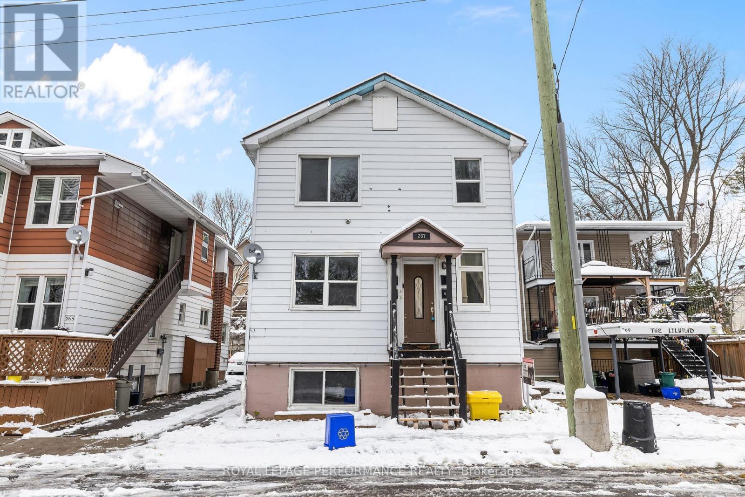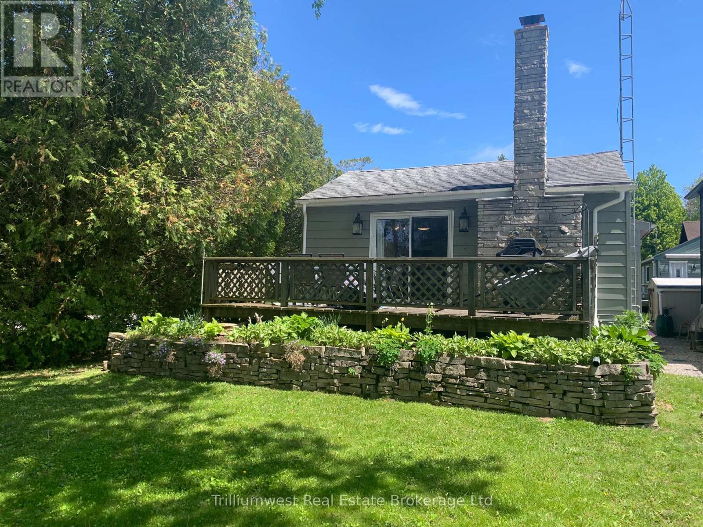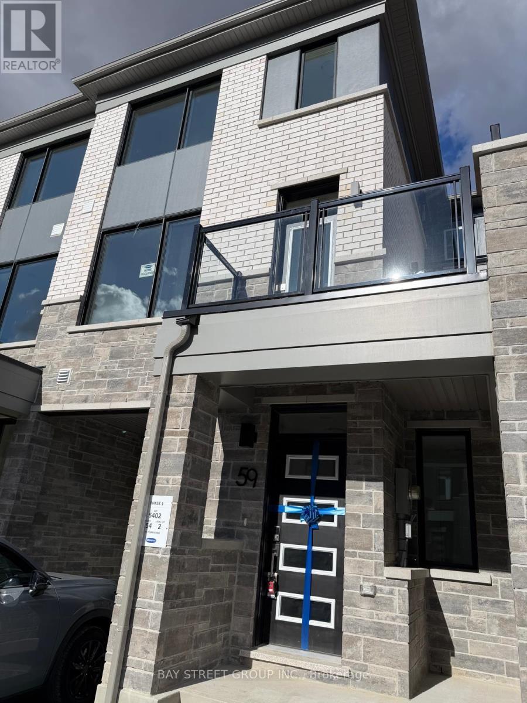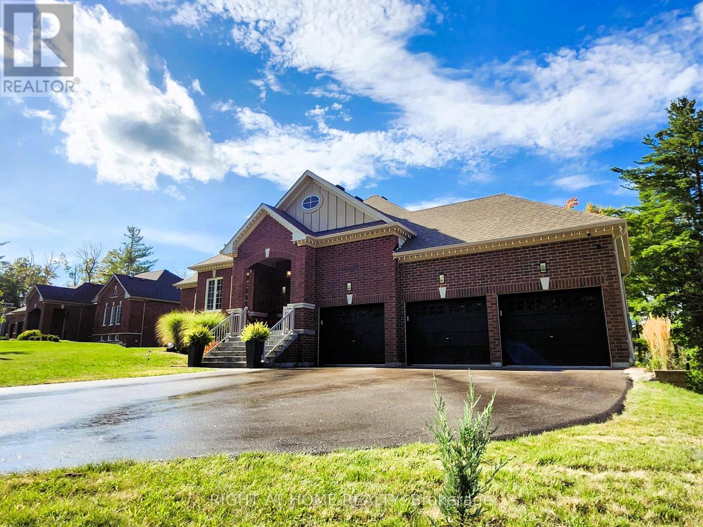10 - 1701 Blohm Drive
Ottawa, Ontario
Charming 2 Bedroom, 2 Bathroom Home for Rent, Great Location! Spacious and inviting, this well-maintained home features ceramic and hardwood flooring throughout. Enjoy a large open-concept layout with an eat-in kitchen that opens onto a bright sun porch overlooking a beautiful backyard perfect for relaxing or entertaining. The cozy family room includes a gas fireplace, creating a warm and comfortable atmosphere. Located just 15 minutes from downtown and 10 minutes from both the General Hospital and CHEO. Close to shopping, schools, parks, and all amenities. Don't miss out book your viewing today! (id:50886)
Power Marketing Real Estate Inc.
380 Brettonwood Ridge
Ottawa, Ontario
Available Immediately! Welcome to 380 Brettonwood Ridge - a stunning 3-bedroom, 2.5-bath, double-garage Bedford model by Minto, nestled in the highly sought-after Arcadia community. This home features a bright, open-concept main floor with seamless flow between the living room, dining area, and kitchen. The kitchen is equipped with 5-piece stainless steel appliances and an eat-in space perfect for family meals. Hardwood floors, 9-foot ceilings, and pot lights create a modern, airy feel throughout. Upstairs, the large master bedroom offers elegant French doors, a 5-piece ensuite, and a walk-in closet. Convenient second-floor laundry adds practicality to everyday living. The fully finished basement includes a rough-in for a 3-piece bath, ideal for a recreation or office space. A double car garage completes the package. Located close to shopping, restaurants, HWY 417, Tanger Outlets, and the Canadian Tire Centre, this home is also in a top-rated school district, including All Saints Catholic, W. Erskine Johnston, and Earl of March Secondary. Perfect for families seeking style, space, and convenience in Arcadia - don't miss out! (id:50886)
Keller Williams Icon Realty
26 - 660 Hochelaga Street
Ottawa, Ontario
Unparalleled quality! Truly move-in ready 3 bedroom, 3 Bathroom condo townhome. Completely updated with high-end finishes along with new windows, new doors, modern furnace & insulation to current standards. Enjoy the sleek, open-concept floorplan offering exceptional flexibility. The gourmet kitchen is a showstopper, featuring stunning stone countertops and abundant storage/workspace, perfect for entertaining. Bright & spacious bedrooms. Fully finished basement with egress windows. Outstanding value in a prime location near Montfort Hospital. Impeccable condition and finishes make this a must see. (id:50886)
Century 21 Synergy Realty Inc.
6f - 310 Central Park Drive
Ottawa, Ontario
Welcome to The Broadway! This well-established high-rise condo offers residents a convenient lifestyle with onsite management, a fully equipped fitness centre, tennis courts, storage lockers, a party room with pool tables, central air, parking, and bicycle storage. Perfectly situated just off the hustle of Merivale Road - truly accessible to everything you might need! This bright and beautiful 1-bedroom | 1-bathroom apartment features stunning southerly views, in-unit laundry, and an oversized balcony to enjoy. The main living areas are finished in a soft, sand-coloured broadloom with tile in the kitchen and bathroom, complementing the home's neutral paint tones. Enjoy an unbeatable location just a short walk to shops, public transit, Celebration Park, Algonquin College, and a variety of restaurants and coffee shops. Minimum 1-year term. Tenant pays hydro. (id:50886)
RE/MAX Hallmark Realty Group
1887 Canaan Road
Clarence-Rockland, Ontario
Welcoming 3-Bedroom Hi-Ranch on a Half-Acre Lot. Just a few minutes from Rockland and the 174, this charming property is the ideal place to call home. Set on a spacious half-acre lot, it offers the perfect mix of comfort and practicality for family living. Step inside and you're greeted by a warm and inviting main level with a bright living room, a dining area perfect for family meals, and a kitchen with plenty of cabinets to keep everything organized. The primary bedroom connects to a full 5-piece bathroom, and two additional bedrooms provide space for kids, guests, or even a cozy home office. Downstairs, the large family room is perfect for movie nights or game days, while the second kitchen and additional full bathroom make hosting family or friends a breeze. Part of the garage has been transformed into a comfortable office/study - a perfect spot for work, reading, or creative projects. The remaining 16x26 area still provides plenty of room for parking or storage and could be converted back to a full garage with ease. The outdoor space is made for family fun. Summers can be enjoyed in the above-ground pool, on the large back porch for barbecues, or exploring the yard. At the back of the property, the impressive two-story workshop offers endless possibilities - whether for hobbies, projects, or storing toys both big and small. It features two spacious main-level rooms measuring approximately 20x14 and 26x14, plus a full second story with 220-volt electrical service to power all your tools and equipment. This home is all about making memories cozy inside, fun outside, and conveniently close to everything your family needs. (id:50886)
Exp Realty
95 Kimberwick Crescent
Ottawa, Ontario
This stylish freehold townhouse in Quinterra showcases a contemporary layout. The Tamarack Hudson model, connected to neighboring bungalows, is bathed in natural light. It features a chef-inspired kitchen and spa-like bathrooms, complete with custom cabinetry, granite countertops, and sophisticated finishes. Hardwood flooring spans the main and upper levels, while the fully finished basement provides additional living space. The primary bedroom offers a private sink and direct access to the main bathroom. Patio doors from the breakfast area lead to a spacious deck, perfect for entertaining. Conveniently located near Mooney's Bay, with easy access to kayaking, cycling, and walking trails. The roof was replaced in 2014. Move-in ready with flexible possession, this home is a true standout.Enjoy exceptional living just steps from the Rideau River! Close to local amenities, Mooney's Bay, Hunt Club Golf Course, Ottawa Airport, and more. (id:50886)
Coldwell Banker Sarazen Realty
1938 Ashmont Street
Ottawa, Ontario
Well maintained 3 bedroom, 2.5 bath townhome with no rear neighbours located in the desirable and family friendly neighbourhood of Chapel Hill. Brick exterior with covered front porch. Spacious titled front foyer with interior access to the garage. Main floor powder room with modern vanity. Upgraded kitchen with shaker cabinets, sleek silver hardware, subway tile backsplash, under cabinet lighting, ample storage space. Open concept living and dining space w/ large windows flooding the space with natural light and a gas fireplace setting a cozy ambiance. Upstairs, 3 generously sized bedrooms including a large primary with double windows, a wall closet, and a 3 piece ensuite with stand up shower. Completing the second floor is a second full bath with an oversized vanity and a linen closet. The fully finished basement includes a large rec room with wide plank flooring and recess pot lights. You'll also find the laundry room and lots of storage space on the lower level. With no rear neighbours, the spacious backyard - including a large deck - is a great spot to enjoy the outdoors. This home is conveniently located near schools, parks, amenities and just a quick drive to Innes Road. (id:50886)
RE/MAX Affiliates Realty Ltd.
267 Lalemant Street
Ottawa, Ontario
Welcome to 267 Lalemant - an excellent investment opportunity in a sought-after location. This 4-plex offers strong income potential with 3 of 4 units currently vacant, providing the ability to set rents at current market rates. The property features a practical and desirable unit mix: Unit #1 (main floor - vacant): 3 bedrooms/1 bathroom; Unit #4 (basement - vacant): 2 bedrooms/1 bathroom; Unit #2 (2nd floor - vacant): 1 bedroom/1 bathroom; and Unit #3 (2nd floor - tenanted): 1 bedroom/1 bathroom, currently rented at $1,270/month. Each unit offers functional layouts and strong rental appeal, making this an attractive option for both experienced investors, and those looking to expand their portfolio. Located in a high-demand area close to schools, parks, transit, restaurants, shopping, Montfort Hospital, and quick access to Highway 417. The neighbourhood continues to see strong rental demand and long-term growth. With the opportunity to lease 3 vacant units immediately at updated market rents, this property offers both short-term upside and long-term value stability. A great opportunity to secure a well-located multi-residential property with immediate revenue potential and future appreciation. (id:50886)
Royal LePage Performance Realty
55 Marina Avenue
South Bruce Peninsula, Ontario
This beautiful, newly renovated cottage has a prime location in one of the most sought after neighbourhoods in Sauble Beach. Just down the road from Sauble Falls and directly across the road from river access, it is ideally situated for kayakers, canoeists and fishing enthusiasts. Also close by are Sauble Marina, beautiful hiking trails, and Meats 'n More grocery store. Best of all, the nicest part of Sauble Beach is only a scenic 10 minute walk away! This cozy cottage getaway has also undergone extensive renovations in the past several years. Updates include all new windows, new furnace/AC/and duct work installed, all new electrical including new 200 amp service, new plumbing, 2pc washroom added to the original floor plan, stackable laundry, and a natural gas hookup line for the BBQ. Other updates include a fully renovated 5 pc washroom with double-vanity and tile shower, new flooring, new interior doors, trim, and paint. This home comes with a wood-burning fireplace in the living room, 3 parking spaces, a beautiful front yard shaded by tall, mature trees, a secluded fire-pit area covered by cedars, and both a front and side deck. It's the perfect family-getaway, OR can easily be used as an investment property capable of pulling in an impressive amount of rental income. The property comes fully furnished - all furniture you see in the photos is included. This is a true turn-key purchase, whether you're looking for that home away from home or your next investment property. Contact your realtor to book your showing today! (id:50886)
Trilliumwest Real Estate Brokerage
70 Sirocco Crescent
Ottawa, Ontario
Beautifully renovated 2-storey home offering 2700 sq. ft. of living space, featuring 3+2 bedrooms and 4 bathrooms. Extensive renovations completed in 2021 showcase high-end, modern finishes throughout. The bright and inviting main floor is filled with natural light from large windows overlooking a landscaped backyard and spacious deck (2020). The kitchen boasts a quartz countertop, ample cabinetry, and contemporary fixtures, while the adjacent dining area and generous den provide flexibility for work or leisure. Upstairs, the primary bedroom impresses with a vaulted ceiling, a luxurious ensuite with a double-sink vanity, a large glass-enclosed shower, and a walk-in closet. Two additional bedrooms, sitting/flex area and a full bathroom complete the upper level. The fully finished basement offers a large family room, two additional bedrooms, and a full bathroom ideal for guests, extended family, or recreational use. The insulated and heated double garage adds year-round convenience. Recent updates include roof (2019), main bathroom (2025), and heat pump (2024). Situated on a quiet crescent with no rear neighbours, this property provides a private, treed low maintenance backyard oasis including a raised garden bed area, with a huge deck great for entertaining with room for sitting/lounging and a swim spa area next to the spacious gazebo, while being close to parks, public transit, and shopping. (id:50886)
Comfree
59 Pearen Lane
Barrie, Ontario
Be the first to call this brand new, never-lived-in 3 bedroom, 2.5 bath townhome your home. Designed with modern living in mind, the main floor offers an open and bright layout with oversized windows and a stylish kitchen featuring new stainless steel appliances. The living and dining space is perfect for daily comfort and entertaining, with walkout access to a private balcony for relaxing outdoors. Upstairs, you'll find three well-sized bedrooms, including a primary suite with walk-in closet and ensuite bathroom. Convenient second-floor laundry and parking for two add to the everyday ease. Located in a growing neighbourhood close to schools, parks, shopping, transit, and major roadways - enjoy a clean, modern lifestyle with immediate occupancy available. (id:50886)
Tfn Realty Inc.
84 Diamond Valley Drive
Oro-Medonte, Ontario
FULL YEAR OR WINTER SEASON (November-April). Executive & Furnished Rental. Enjoy quiet & luxury living this winter in prestigious Oro-Medonte -just minutes from the Ski Hills of Horseshoe Resort, Mount St. Louis, and under an hour to Blue Mountain Village and Ski Hills. This elegant 5-year-new Main Level Bungalow offers over 2,000 sq. ft. of bright, open-concept main-floor living surrounded by forested beauty and tranquility.Featuring 9' ceilings, hardwood floors, pot lights, and oversized windows, this elegantly FURNISHED home is both, stylish and comfortable. The fully equipped gourmet kitchen boasts a Café gas stove collection, stainless steel appliances, and quartz counters, opening to a cozy living room with a gas fireplace and forest views. The primary suite includes an ensuite bath and private walkout deck, while on the opposite wing of the home features two additional bedrooms and a second full bath providing space for family and guests. Come Home to warm up, cook delicious meals while enjoying your glass of wine & relaxing after a day playing with the snow. Perfectly located between Barrie and Orillia, you're close to both Cities' just minutes to Costco, shopping, restaurants, hospitals, and entertainment, while enjoying the outdoor lifestyle that Oro-Medonte and Copeland Forest are known for-hiking, biking, snowmobiling trails, Horseshoe Resort/Mount St. Louis, etc.. Easy access to Toronto and the GTA. Entire property is also available for rent, including brand new gorgeous 1900+sq ft walk-out Basement with additional 2 bedrooms, plus1 bathroom, wet Bar, games room and a Huge rec-room with TV & cozy fireplace. Carpet, smoke and pet free Home. (id:50886)
Right At Home Realty

