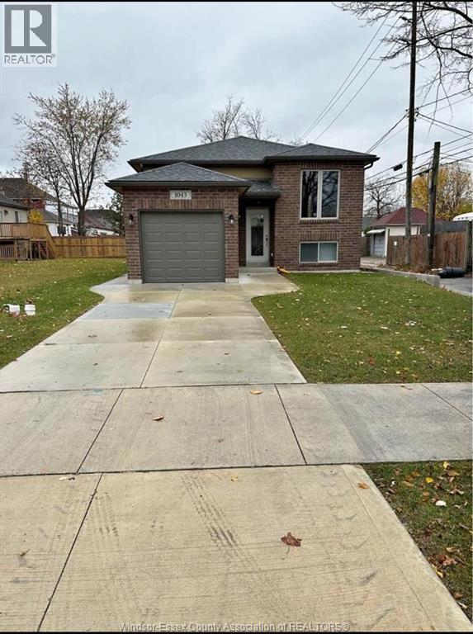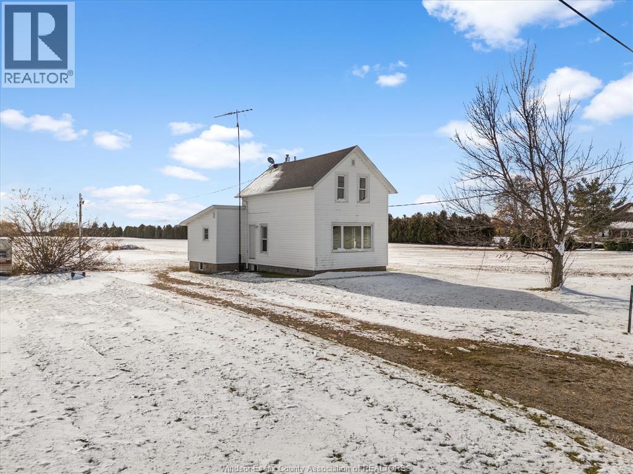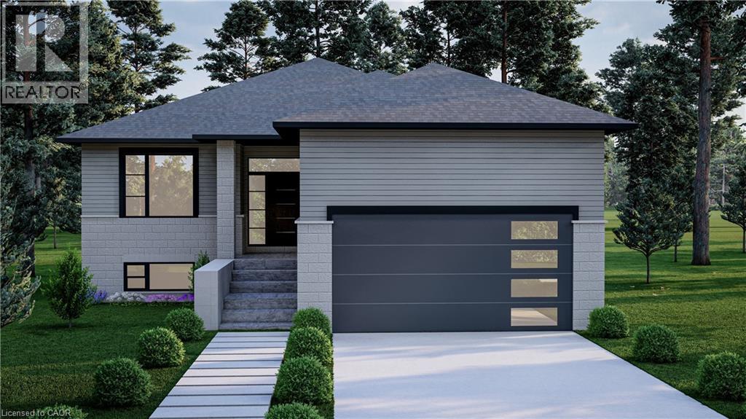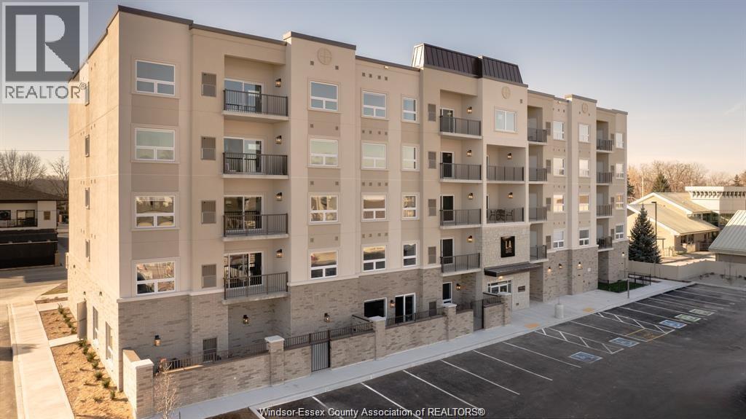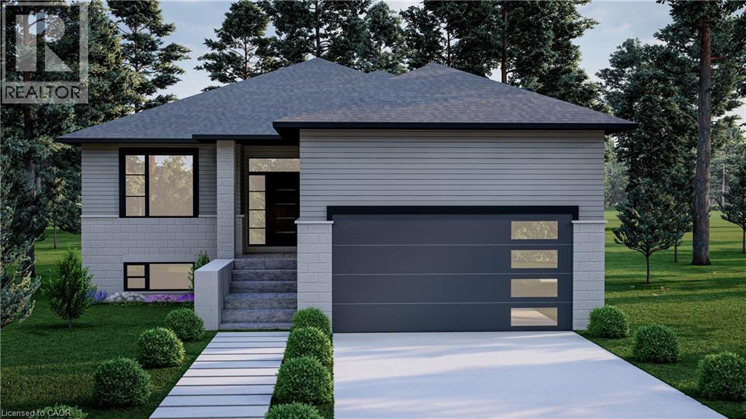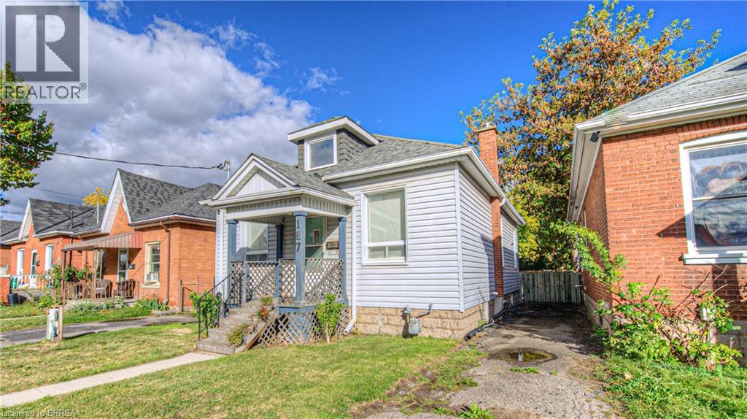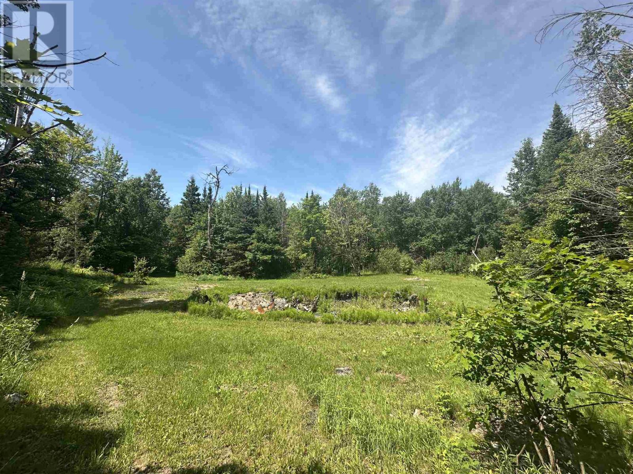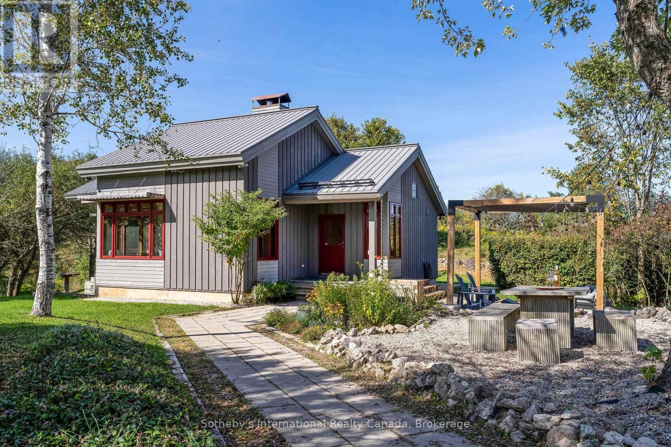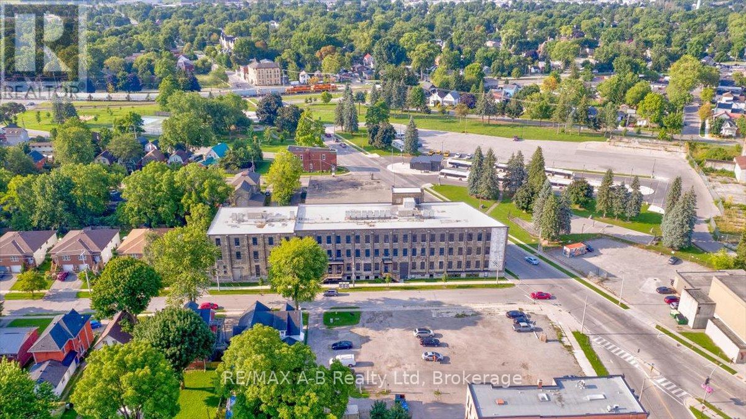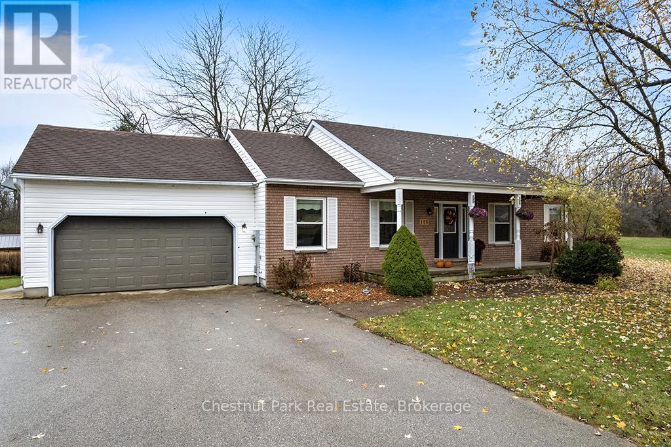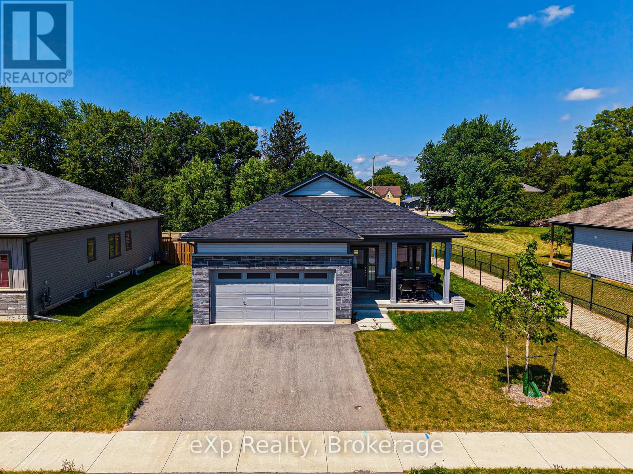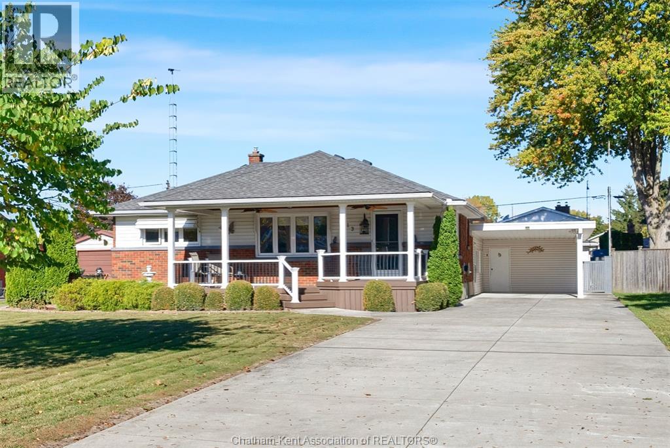1045 Niagara Unit# Lower
Windsor, Ontario
Welcome to this beautiful Raised Ranch for lease in the heart of Windsor. The lower unit includes a grade entrance, full kitchen, living room area, 2 bedrooms, 1 full bath and laundry room. Good credit history and proof of employment is required. Rent is $1,500 plus utilities. Call Listing Agent to book a showing! (id:50886)
Remo Valente Real Estate (1990) Limited
1006 Mersea Rd 5
Leamington, Ontario
Looking for a charming country home just outside Leamington? This renovated 1½ storey home is the perfect starter or downsizer’s dream! Nestled on a spacious 100 x 265 ft lot, this property offers peace and privacy with the convenience of being minutes from town. Enjoy an open-concept layout featuring a bright living and dining area, updated kitchen with ceramic and laminate flooring, and a large main-floor bedroom. The bathroom and laundry are also conveniently located on the main level. The upper level offers extra storage space or potential for future expansion. Outside, you’ll find plenty of room to enjoy the outdoors. (id:50886)
Deerbrook Realty Inc.
465 Gordon Street
Bothwell, Ontario
Don’t miss your chance to own a stunning new build by DFT Exteriors in the ideal commuter town of Bothwell—perfectly positioned between Chatham and London. This thoughtfully designed home will offer 3 spacious bedrooms, including a luxurious primary suite complete with a 4-piece ensuite bath. The open-concept main floor features bright, airy living spaces ideal for entertaining or family life. The full, unspoiled basement comes with rough-ins for two additional bedrooms, a full bathroom, and a large recreation room—providing the flexibility to grow with your needs. This is your opportunity to personalize your dream home in a charming and peaceful community. (id:50886)
Real Broker Ontario Ltd
1740-A Sprucewood Avenue Unit# 302
Lasalle, Ontario
First Time Home Buyers – Save over $55,000 Introducing Suite 302 at LA Suites, a brand-new, never-lived-in boutique residence in the heart of LaSalle. This final available suite features the most desirable floor plan—a split-bedroom layout with a bright north-facing view. Complete with Tarion Warranty, storage locker, and bike parking spot(s) included. Experience the pinnacle of luxurious living in this exclusive building featuring only 32 exquisite suites. Enjoy five-star hotel– inspired amenities unmatched in this market, including a Club Room, Fitness Centre, Bike Storage Room, Dog Park, and a variety of indoor and outdoor lounges. This suite is finished to the highest standards: custom cabinetry, professional series appliances, built-in closet shelving, crown molding, wall paneling details, and much more. (See attached list of upgrades in documents.) Parking is convenient and flexible, with 2+ parking spots available per unit and the option for an enclosed garage upgrade. Another development by Brotto Development/Suburban Construction. Price based on FTHB GST Rebate. (id:50886)
Deerbrook Realty Inc.
475 Gordon Street
Bothwell, Ontario
Don’t miss your chance to own a stunning new build by DFT Exteriors in the ideal commuter town of Bothwell—perfectly positioned between Chatham and London. This thoughtfully designed home will offer 3 spacious bedrooms, including a luxurious primary suite complete with a 4-piece ensuite bath. The open-concept main floor features bright, airy living spaces ideal for entertaining or family life. The full, unspoiled basement comes with rough-ins for two additional bedrooms, a full bathroom, and a large recreation room—providing the flexibility to grow with your needs. This is your opportunity to personalize your dream home in a charming and peaceful community. (id:50886)
Real Broker Ontario Ltd
187 Rawdon Street
Brantford, Ontario
If you're searching for a first home or smart investment, 187 Rawdon St is one property you won't find anywhere else. Features of this three-bedroom bungalow style home offers ample space, flexibility, and key mechanical upgrades already completed-including a newer furnace, air conditioner, roof, and some windows. The fully fenced yard in perfect for relaxing, entertaining, or having fun with your children and pets. This home is filled with plenty of potential for you to add your personal touches. The full basement provides a bonus space, which can be used as a den, kids room or an office, and the large unfinished basement is a blank canvas to make your ideas come to life. While this home is being sold in as is, where is as it is an Estate sale, the foundation for comfortable living and future value is already set as you can move in and make it your own with minimal effort. Home is located in a central location, close to schools, shopping, parks, the casino, hospital and a short drive to HWY 403 access making it an ideal home even for the commuter. (id:50886)
RE/MAX Twin City Realty Inc
1288 Government Rd
Echo Bay, Ontario
Just shy of 10 Acres in Echo Bay, this property is less than 30 minutes from the Soo, offering an opportunity to build your forever home or enjoy it as versatile, usable land. Nestled in a quiet country setting with year-round road access, the lot features a driveway, cleared area where a structure once stood—offering a convenient starting point for future development. A power pole is already on the property, and there seems to be a well that may still be functional (to be verified by the buyer). A trail winds toward the back of the property, ideal for walking, exploring, or recreational use. Whether you're looking to settle down in nature or invest in a private retreat, this nearly 10-acre parcel offers the space, privacy, and potential you've been searching for. Call today and don't miss out! (id:50886)
RE/MAX Sault Ste. Marie Realty Inc.
797462 East Back Line
Chatsworth, Ontario
Escape to over 50 acres of peace and privacy with this thoughtfully designed 3-bedroom, 2-bathroom home in the Municipality of Chatsworth. Designed and built by an architect who carefully studied the property wind patterns prior to building. The home's layout and placement of glazing are perfectly positioned to invite natural breezes and sunlight throughout the day, creating an atmosphere that is both efficient and serene. At the heart of the home, a soaring great room with a wood-burning fireplace provides a warm and inviting gathering space for family and friends. The open design is complemented by discreet floor-to-ceiling storage, maintaining a clean, uncluttered aesthetic. A main-floor bedroom and full bath offer flexibility, while two additional bedrooms and a second bathroom are located on the lower level. Just off the main floor bedroom, a screened-in porch invites you to relax while immersed in the sights and sounds of nature. Outside, the woodland and meadows are laced with 3.5 km of trails to explore offering endless opportunities for walking, snowshoeing, hiking, or simply enjoying the quiet beauty of nature. The long winding driveway ensures exceptional privacy as it leads you to the residence. Behind the house, a well-fenced vegetable garden provides the perfect space to grow your own produce. A detached outbuilding, designed to echo the homes style, offers parking for two vehicles, a workshop, and firewood storage. Adding to the property sustainability, solar panels on the roof take full advantage of the unobstructed sun, generating income through a Microfit contract with Hydro. This is a rare opportunity to own an architect-designed retreat where comfort, sustainability, and natural beauty come together in perfect harmony. (id:50886)
Sotheby's International Realty Canada
112 - 245 Downie Street
Stratford, Ontario
Experience urban living at its finest in this charming studio condo located in the historic Bradshaw Loft. With 460 square feet of thoughtfully designed space, this fully furnished and equipped unit is perfect for those seeking a stylish pied à terre or an excellent short term rental investment. Enjoy the character of a heritage building while being just steps away from downtown and the theatre district. Don't miss this unique opportunity to own a piece of history in an unbeatable location! (id:50886)
RE/MAX A-B Realty Ltd
115 Mary Avenue
Georgian Bluffs, Ontario
Welcome to 115 Mary Ave in Kilsyth; the perfect quiet cul-de-sac just outside of Owen Sound. Situated on a pie shaped lot is this wonderful 4 bedroom, 2 bath home with attached garage and finished basement. The spacious main floor has 3 bedrooms, 4pc bath, large living room, kitchen and dining area, beautiful bright sunroom overlooking the backyard, hardwood flooring, and access to the attached double garage. The finished, carpeted lower level has a large cozy family room with gas fireplace, large 4th bedroom, 3pc bath, laundry/utility room and a bonus games room with an electric fireplace. 22' x 19' double attached garage, insulated and heated with a gas fireplace and access to backyard. Great pie shaped lot with new storage shed, and raised veggie garden boxes. This home has so much to offer! (id:50886)
Chestnut Park Real Estate
142 Ellen Street
North Perth, Ontario
Welcome to 142 Ellen Street in charming Atwood. This beautifully maintained bungalow offers the perfect blend of modern finishes, open-concept living, and small-town tranquility, just minutes from Listowel and an easy commute to Kitchener-Waterloo. Step inside to a bright, spacious main floor featuring hardwood flooring, large windows, and a seamless flow between the kitchen, dining, and living areas. The kitchen boasts crisp white cabinetry, stainless steel appliances, granite countertops, and a generous island that is perfect for entertaining or casual family meals. The primary suite offers a peaceful retreat with a private ensuite featuring dual sinks and a walk-in shower. Additional bedrooms are well-sized and versatile, ideal for family, guests, or a home office. The large basement provides endless possibilities for customization, with large windows allowing for plenty of natural light. Enjoy the outdoors with a deep backyard, perfect for gardening or play. The property backs onto open green space, offering added privacy and scenic views. With an attached double garage, ample driveway parking, and move-in-ready condition, this home is perfect for families, downsizers, or anyone looking for peaceful living without sacrificing convenience. (id:50886)
Exp Realty
313 Thomas Avenue
Wallaceburg, Ontario
Welcome to this neat and tidy bungalow offering the perfect blend of comfort, function, and curb appeal. Featuring 3 bedrooms and 1.5 bathrooms, this property has been thoughtfully maintained and updated throughout. On the main level, you’ll find the modern kitchen/dining room with quartz counter-tops and newer appliances, an updated bathroom, 3 nice sized bedrooms and a lovely living room filled with natural light. In the basement, you’ll enjoy a massive family room ready for entertaining with a fun wet bar on one end and convenient built ins for your tv and gaming consoles on the other. Spend some time outside on the gorgeous front deck crafted with low-maintenance composite decking or relax in the large sun-room overlooking the beautifully landscaped yard. The 24' x 20' heated garage/workshop and carport with built-in shed provide exceptional storage and workspace, complemented by a massive concrete double driveway. Many updates including refreshed flooring, eaves troughs with gutter guards, and blown-in attic insulation for efficiency, water-powered backup sump pump and a new sewer line to the street. Ideally located in a great neighbourhood near two schools, the hospital, parks, and the Sydenham River, this charming home is move-in ready and waiting for its next owners. (id:50886)
Royal LePage Peifer Realty Brokerage

