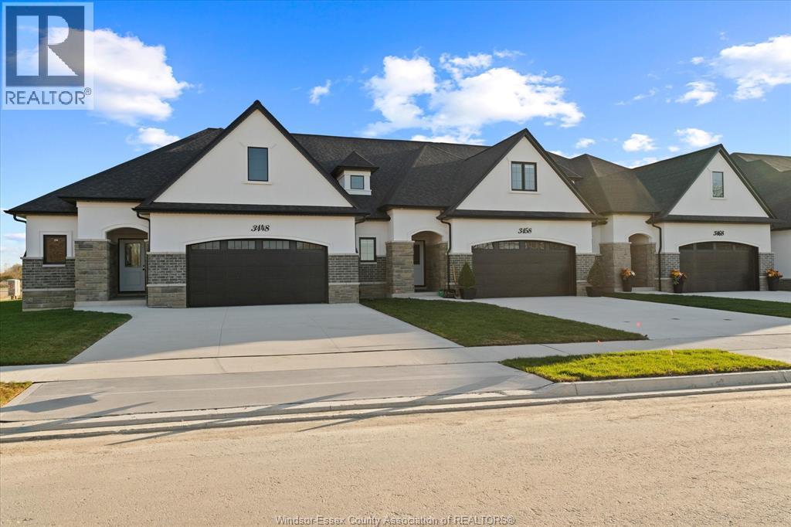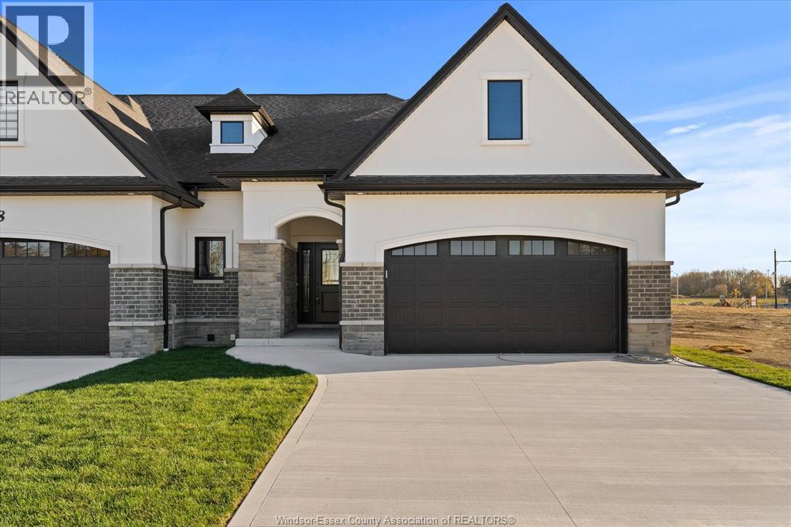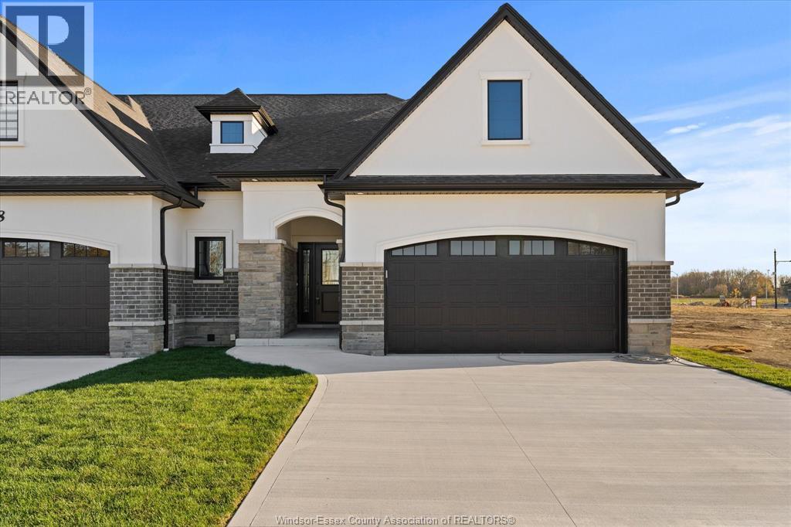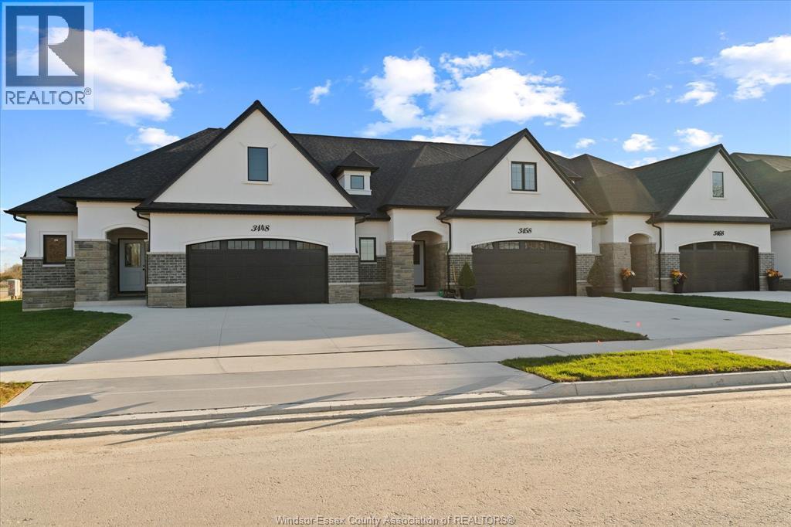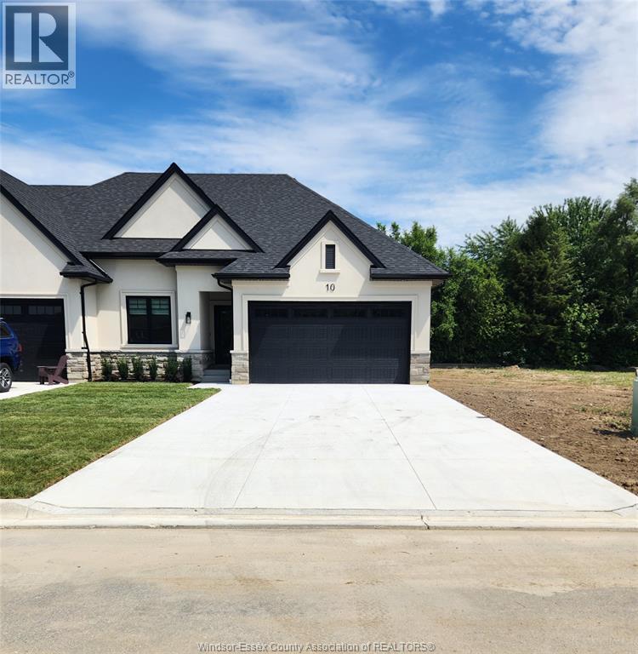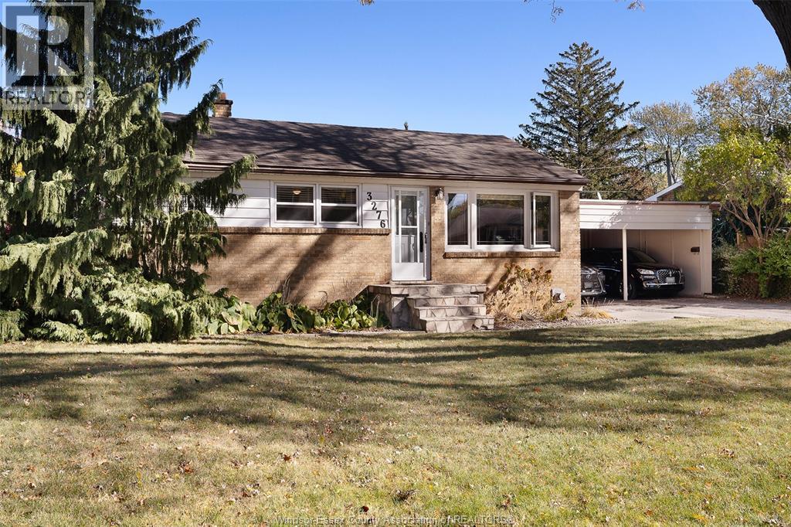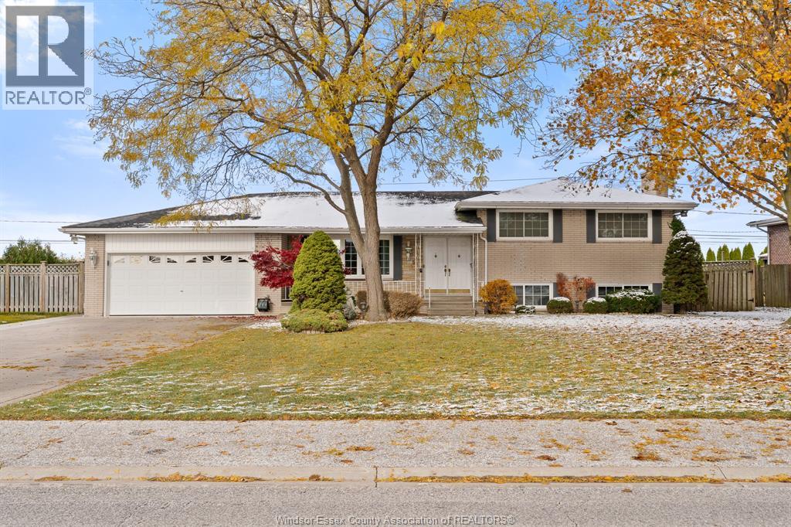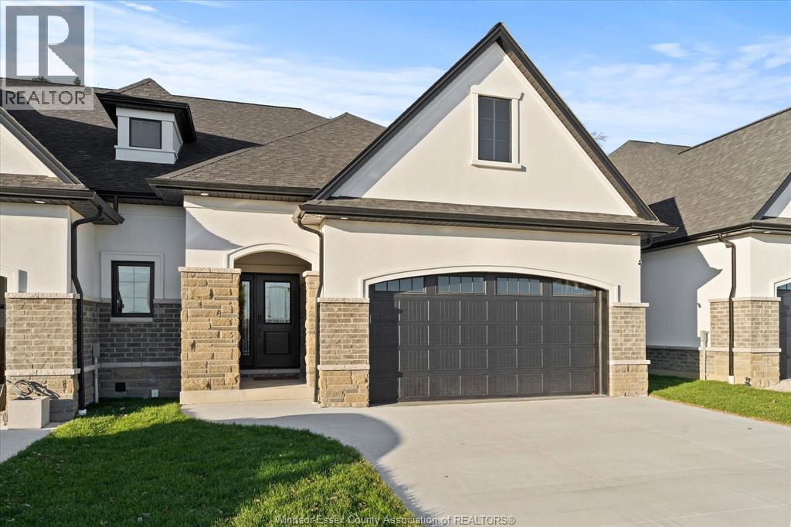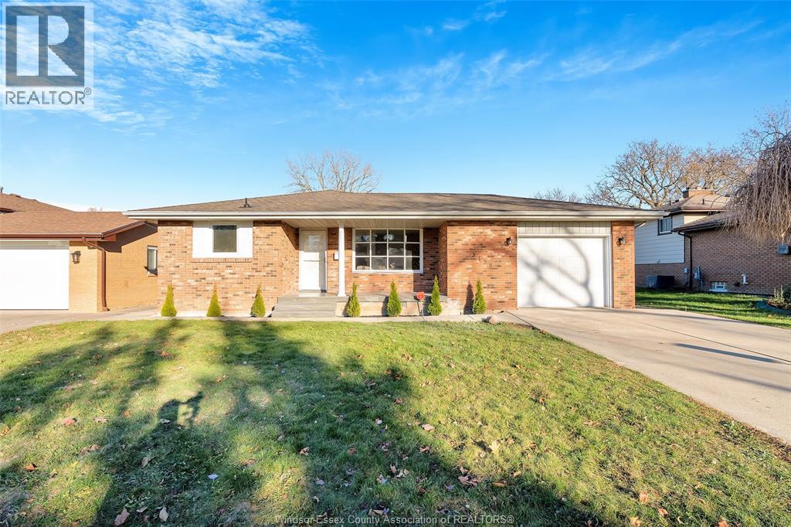462 Marla Crescent
Lakeshore, Ontario
EXCEPTIONAL, EXECUTIVE 2 STOREY BUILT BY LAKELAND HOMES. LOCATED IN THE BEAUTIFUL TOWN OF LAKESHORE. FEATURES 4 LARGE BEDROOMS ALL W/LARGE WALK-IN CLOSETS AND THOUGHTFULLY PLANNED LAYOUT. HUGE PRIMARY W/STUNNING 5PC EUROPEAN STYLE ENSUITE WITH CUSTOM MATERIALS, LARGE EAT-IN CHEFS STYLE KITCHEN. (id:50886)
RE/MAX Preferred Realty Ltd. - 585
355 Marla Crescent
Lakeshore, Ontario
Revel in the grandeur of this 2-story haven boasting four generously sized bedrooms and 2.5 refined bathrooms. The luxurious primary suite is a sanctuary with an upscale ensuite bath. The unified living area features a chic, gourmet eat-in kitchen, forming a seamless, sophisticated living environment. (id:50886)
RE/MAX Preferred Realty Ltd. - 585
3255 Tullio Drive
Lasalle, Ontario
BUILDER SPECIAL!! For a limited time, fully finish the basement for 1/2 price!! The ideal family lifestyle layout awaits you in this brand new townhome built by Energy Star certified builder BK Cornerstone. The Brighton II model is a 2 storey offering 2600 sq ft of harmonious and functional living spaces with 3 bed, 3 baths. Natural light floods each space with 2 oversized patio doors leading to a large private covered outdoor space. This home features a primary suite w/ patio access & ensuite with dual vanity on the main floor. Powder & laundry off the front entry. 2 beds, 1 bath and a generous flex space upstairs, perfect for kids or visiting family! It offers the ideal kitchen for entertaining, showcasing custom cabinetry, quartz countertops and a mudroom off the garage entrance for additional storage or pantry items. Located in LaSalle's desirable Silverleaf Estates, with excellent schools nearby and minutes from the 401 and USA border. (id:50886)
Realty One Group Iconic Brokerage
3198 Tullio Drive
Lasalle, Ontario
Now offered at a newly reduced price, presenting an impressive opportunity! This stunning Brighton I ranch townhome. Built by Energy Star certified builder BK Cornerstone, this home offers the perfect blend of luxury and low-maintenance living in one of LaSalle’s most desirable communities. With over 1,800 sq ft of thoughtfully designed main floor living, you’ll enjoy 9' ceilings, oversized patio doors, and natural light pouring into the open-concept layout. The heart of the home is a beautifully appointed kitchen featuring custom cabinetry, quartz countertops, and ample space for entertaining. The main level includes 2 spacious bedrooms and 2 bathrooms, including a serene primary suite with walk-in closet and spa-style ensuite complete with a freestanding soaker tub, dual vanities, and tiled glass shower. The finished lower level expands your living space with an additional bedroom, full bath, 2 flex rooms that are perfect for a home office or gym, and a generous family room. (id:50886)
Realty One Group Iconic Brokerage
3245 Tullio Drive
Lasalle, Ontario
BUILDER SPECIAL: For a limited time, fully finish the basement for 1/2 price! Experience luxurious, maintenance-free living in this brand new townhome built by Energy Star certified builder BK Cornerstone. The Brighton I is a ranch model that offers over 1800 sq ft of open concept space with 9 ft ceilings, natural light & oversized patio doors to a private, covered outdoor space. An entertainer’s dream kitchen awaits you, showcasing custom cabinetry and quartz countertops. The primary suite includes a walk-in closet and a spa-like ensuite with a soaking tub, dual vanities, & a separate tiled shower. This home features 2 bd/2bath on the main with space for more in the lower-level. Located in LaSalle's desirable Silverleaf Estates, minutes from the 401 & USA border. Please note: Photos shown are of a model home with added upgrades. Several to-be-built options are also avail. to suit your needs. (id:50886)
Realty One Group Iconic Brokerage
3148 Tullio Drive
Lasalle, Ontario
For a limited time, finished basements are half off, an exceptional opportunity! This exclusive corner unit is truly one-of-a-kind—a customized Brighton 1 offering over 2,000 sq ft of elevated living in the heart of Silverleaf Estates, LaSalle. Designed & built by Energy Star certified builder BK Cornerstone, this modern townhome pairs timeless design with contemporary comfort. Soaring 9' ceilings, expansive windows & oversized patio doors flood the space with natural light and invite you out to a private, covered outdoor living area—ideal for relaxing or entertaining. Inside, the chef inspired kitchen is a true showpiece, featuring custom cabinetry, quartz countertops & generous prep space that’s perfect for hosting. The main floor offers two spacious bedrooms and two bathrooms, including a stunning primary suite with a custom walk-in closet and a spa-style ensuite complete with freestanding soaker tub, dual vanities, and a tiled glass shower. This home is ready for your final touches. (id:50886)
Realty One Group Iconic Brokerage
54 Mulberry Court
Amherstburg, Ontario
Welcome to Mulberry Court, a small, quiet, private development on its own with no through traffic, conveniently located for all that Amherstburg has to offer. 1315 sq. ft. Stone and stucco Ranch, freehold townhome. Quality construction by Sunset Luxury Homes Inc. Features include, Engineered hardwood, tile in wet areas, 9'ceilings with step up boxes, granite or quartz countertops, generous allowances, gas FP, large covered rear porch, concrete drive, HRV, glass shower ensuite, walk-in, finished double garage, full basement, and much more. Contact LBO for all the additional info, other lots available, other sizes and plans, more options etc. WINTER SALE - LIMITED TIME ONLY! (id:50886)
Bob Pedler Real Estate Limited
3276 Virginia Park Avenue
Windsor, Ontario
WELCOME TO THIS BEAUTIFUL RANCH STYLE HOME LOCATED IN A HIGHLY DESIRABLE SOUTH WINDSOR. THIS WELL MAINTAINED PROPERTY FEATURES THREE SPACIOUS BEDROOMS, ONE FULL BATHROOM, AND AN OPEN CONCEPT LIVING AND DINING AREA FILLED WITH NATURAL LIGHT, PROVIDING A WARM AND INVITING ATMOSPHERE, THE FULLY FINISHED BASEMENT OFFERS A COZY GAS FIREPLACE, A LARGE FAMILY ROOM, AND PLENTY OF SPACE FOR ENTERTAINING OR RELAXING. STEP OUTSIDE TO YOUR PRIVATE FENCED BACKYARD COMPLETE WITH AN INGROUND POOL, PERFECT FOR ENJOYING THE WARMER WEATHER. THE HOME ALSO INCLUDES A COVERED TWO CAR CARPORT AND A SHED OR WORKSHOP PROVIDING AMPLE STORAGE AND FUNCTIONAL SPACE. CONVENIENTLY LOCATED NEAR TOP RATED SCHOOLS, PARKS, SHOPPING, RESTAURANTS, AND ALL AMENITIES, THIS MOVE IN READY HOME OFFERS COMFORT AND CONVENIENCE IN A PRIME LOCATION. DONT MISS THIS INCREDIBLE OPPORTUNITY TO OWN A BEAUTIFUL HOME IN ONE OF WINDSORS MOST SOUGHT AFTER NEIGHBOURHOODS. (id:50886)
Jump Realty Inc.
1530 Golfview Drive
Lasalle, Ontario
Location & layout are laudable for this one owner 4-level home, where comfort meets functionality. The main floor foyer greets you with comfy living rm adjacent, granite kitchen featuring a spacious dining area, heated garage access with ample storage and convenient full bath. Step into your own private backyard oasis complete with a covered patio area, in-ground pool, room to roam and a beautifully equipped shed w/power, air lines and water, a perfect setting for entertaining or for the hobbyist. Upstairs, you’ll find three spacious bedrooms with 4 pc bath. The third level offers a cozy family room with gas fireplace, a dedicated office area (easily convertible to a 4th bedroom) and grade entrance, while the lower level provides the 2nd kitchen, well equipped workshop, additional storage and laundry/utility room. This is more than a house, it’s a home meticulously owned by a certified electrician and his family for many moons! (id:50886)
RE/MAX Preferred Realty Ltd. - 586
3265 Tullio Drive
Lasalle, Ontario
Discover refined single-level living in this remarkable Brighton I ranch townhome by Energy Star certified builder BK Cornerstone. Offering over 1,800 sq ft of thoughtfully designed space, the main floor features 9' ceilings, oversized patio doors, and a bright open-concept layout anchored by a stunning gas fireplace. The gourmet kitchen showcases custom cabinetry, quartz countertops, and an inviting area for effortless entertaining. Two spacious bedrooms and two bathrooms include a tranquil primary suite where you’ll enjoy an oversized walk-in closet and a spa-inspired ensuite with a freestanding soaker tub, dual vanities & a tiled glass shower. The beautifully finished lower level adds exceptional versatility with an additional bedroom, full bath, two flex rooms ideal for a home office or gym, and a generous family room designed for relaxation. This home blends elegance with comfort in every detail. Experience the elevated lifestyle that awaits. (id:50886)
Realty One Group Iconic Brokerage
3811 County Road 18 (Essex Blvd)
Amherstburg, Ontario
AMHERSTBURG Country living at its finest. This 26 acre property is just outside of all that Amherstburg has to offer! This 3 bdrm 2 bth home with detached garage and well treed lot is the perfect place to raise your family, close to Libro Center and just down the road from North Star High School and several big box stores along with a huge selection of restaurants, fast food, restaurants, and short drive or bike ride to the water. This property also has the potential to be a fantastic hobby Farm including over 20 acres of workable land presently planted in Soybeans but has room to build stables and fence In potential pasture, land for horses, cattle, or any other animals. Don't miss out on this fantastic opportunity to own such a very unique and beautiful Property close to all amenities. House currently has excellent Tenant paying $2000 per month plus utilities, and is willing to stay. (id:50886)
Bob Pedler Real Estate Limited
3158 Briarbank
Windsor, Ontario
GREAT OPPORTUNITY - NEVER OCCUPIED AFTER RENOVATE EXTRA LARGE 4 LVL BACK SPLIT AWAITS ITS NEW OWNERS IN THIS FAMILY FRIENDLY FOREST GLADE NEIGHBOURHOOD. CLOSE TO SHOPPING, PARKS, COMMUNITY CENTRES, LIBRARY, AREANS AND GREAT SCHOOLS. THIS SOLID BRICK HOME OFFERS AMAZING POTENTIAL WITH GREAT ROOM SIZES, GORGEOUS LAMINATE FLOORING AND PORCELAIN FLOOR IN KITCHEN WITH DINING AREA, 3 BEDROOMS PLUS A POSSIBLE 2 BEDROOMS IN LOWER LEVEL WITH 2 BATHS ON MAIN FLOOR AND 1 FULL BATH IN LOWER LEVEL. LARGE FAMILY ROOM. BASEMENT LEVEL HAS SEPARATE LAUNDRY, 2 OVERSIZED BEDROOMS AND KITCHEN. CONVENIENT GRADE ENTRANCE FROM GARAGE TO BASEMENT AND FROM SIDE. SOME NEWER WINDOWS, CARRIER FURNACE AND A/C, ROOF REPLACED APPROX 10-15 YEARS AGO, THIS HOUSE FULLY RENOVATE WITH ALL NEW BATHROOMS, KITCHENS, FLOORING, PAINT, WINDOWS AND DOORS. BRAND NEW GARAGE HEATER, NEW LIGHTING, ALL APPLIANCES ARE NEW. (id:50886)
RE/MAX Preferred Realty Ltd. - 585



