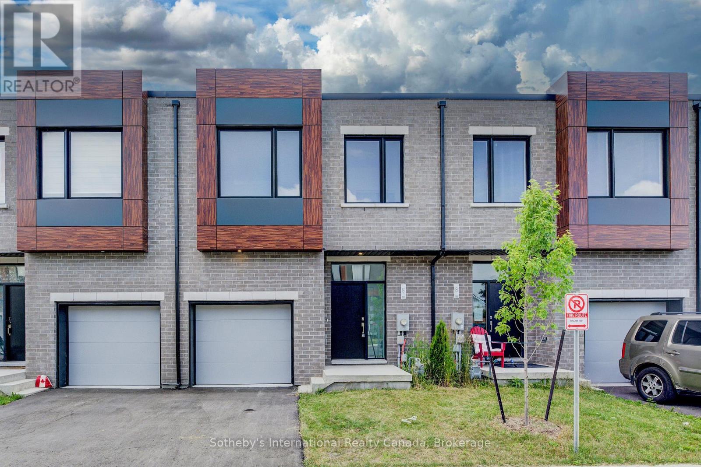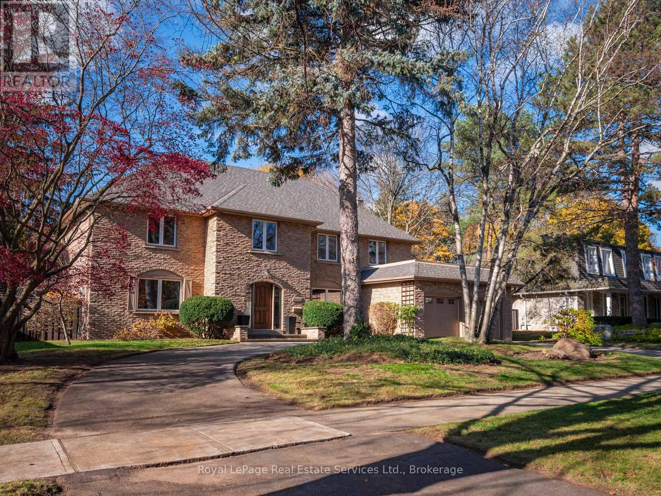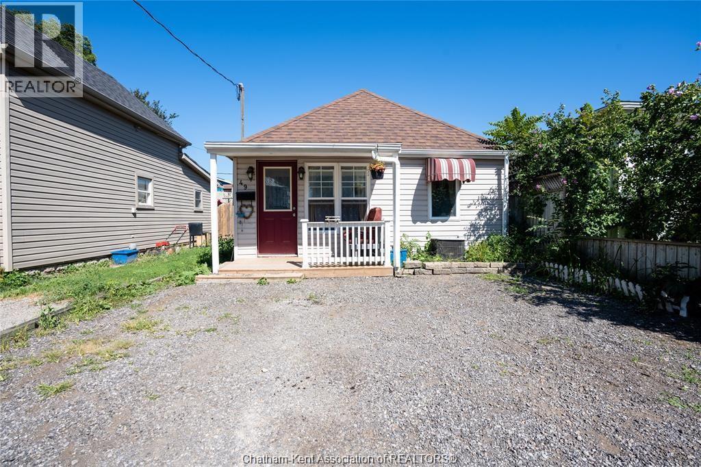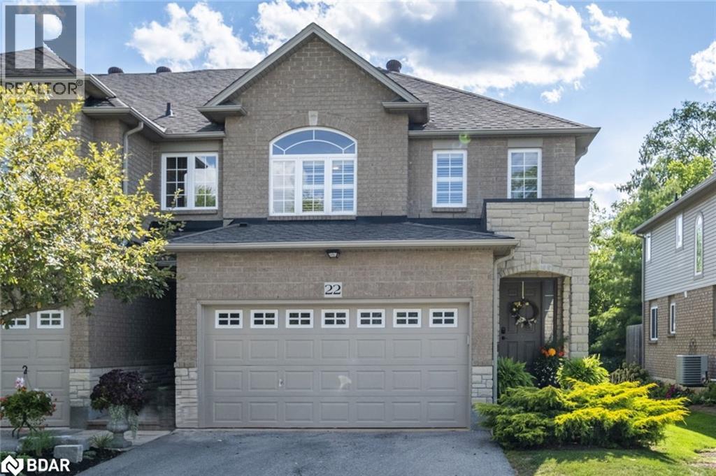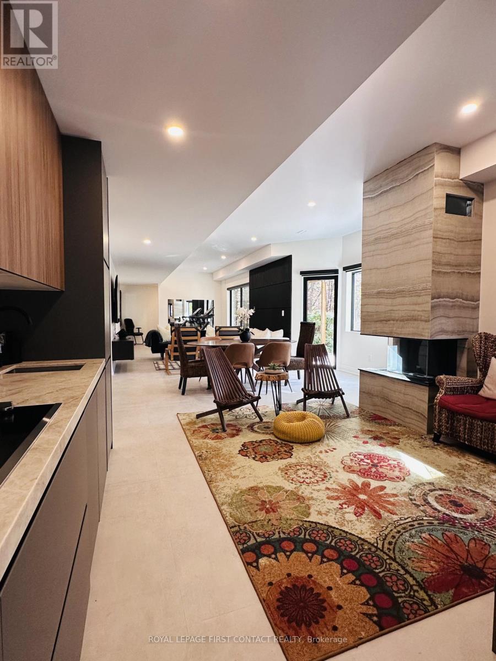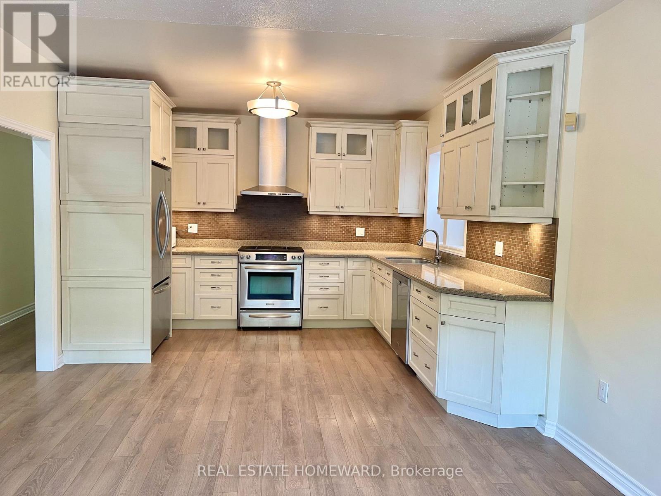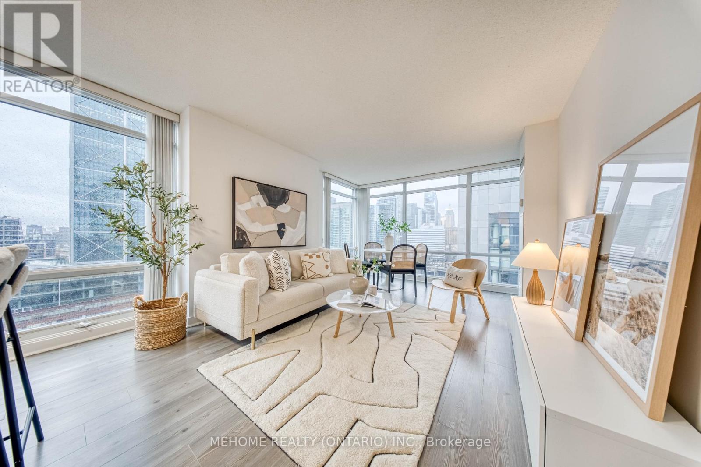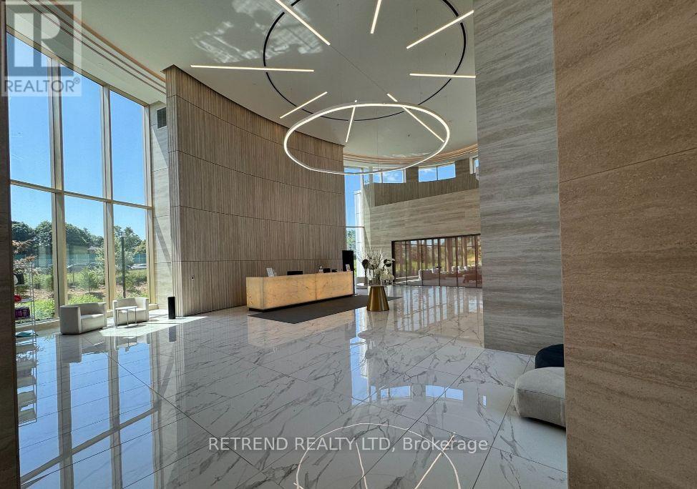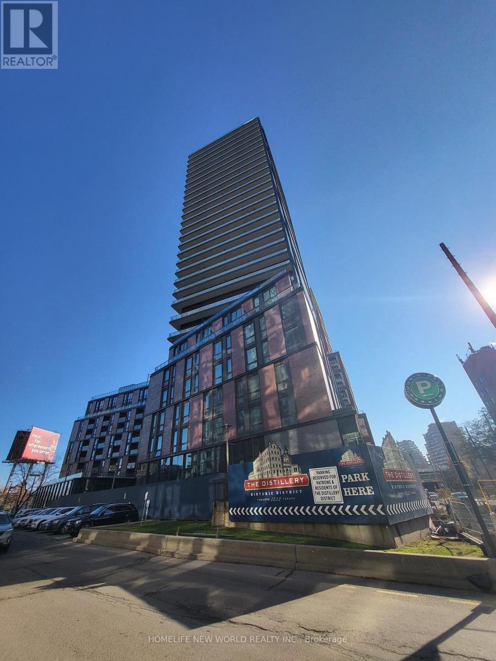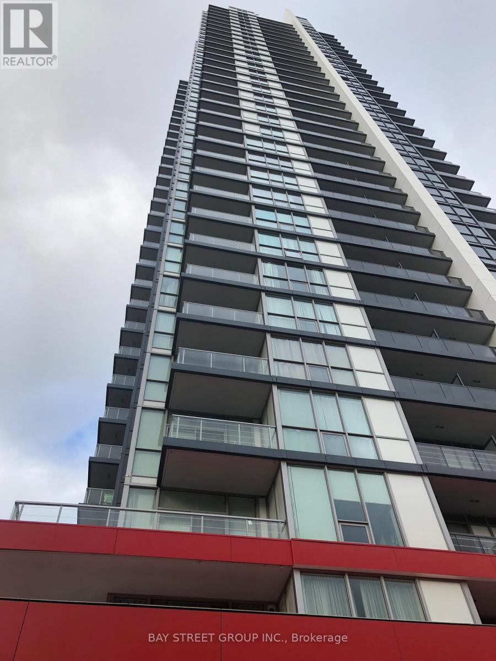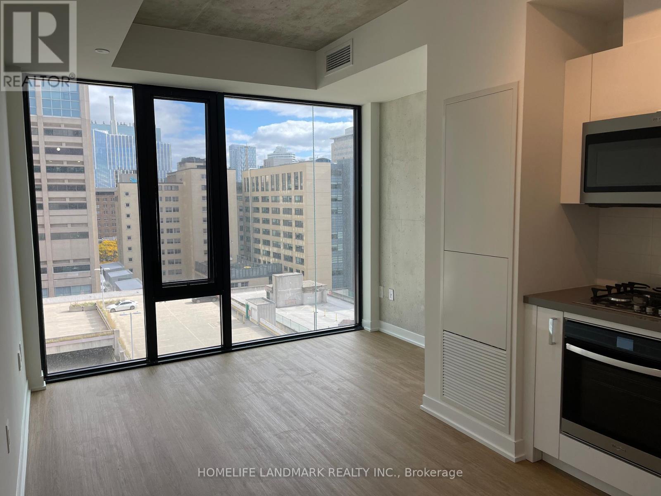9 - 416 Dundas Street S
Cambridge, Ontario
Discover an exceptional, never-lived-in townhouse in a prime Cambridge location. This spacious, contemporary home offers a flexible floor plan with 3 bedrooms and 2.5 baths, boasting high ceilings, modern vinyl flooring, and expansive windows that flood the space with natural light. The thoughtfully designed layout showcases elegant finishes throughout, perfect for young professionals or investors. The gourmet kitchen features quartz countertops, modern cabinetry, a large island, and stainless steel appliances. The primary bedroom provides a serene retreat with an ensuite bath, a double vanity, and his-and-hers closets. Enjoy seamless indoor-outdoor living with a family room that opens to a large deck and private backyard, ideal for relaxation and entertaining. With local shopping, public transit, and schools just steps away, this home offers unparalleled convenience and style. (id:50886)
Sotheby's International Realty Canada
1463 Albion Avenue
Oakville, Ontario
Superb 5 bedroom family home on a premium 85'x150' lot with gunite inground pool backing onto treed parkland just a short walk to Maple Grove School & OTHS. With over 3000SF above-grade this solid brick residence features hardwood floors throughout and spacious principle rooms. New eat-in kitchen (2013) with white cabinetry and quartz countertops. Large family room with brick gas fireplace was extended in 2015. Walk-out to deck, garden and pool. Main floor laundry and mudroom entrance. Main floor den. Primary suite features full sitting room, walk-in closet and large ensuite with separate shower and tub. 4 further bedrooms with large family bathroom featuring dual sinks. Clean, unspoiled basement is ready for finishing. Roof 2015, furnace 2010, AC 2013, 200 AMP service panel with ESA certificate. Fabulous circular driveway and 2 car garage. This is a spectacular property and offers the perfect layout for families with a large grass area and fenced pool zone across the back. Great light and private. Quiet street in prime neighbourhood. Close to the lake, downtown Oakville, shopping and more. Do not miss this opportunity! (id:50886)
Royal LePage Real Estate Services Ltd.
49 Degge Street
Chatham, Ontario
Welcome to 49 Degge Street, a well-maintained 3-bedroom, 1-bath bungalow on Chatham’s southeast side, perfect for first-time home buyers or anyone looking for a comfortable, move-in-ready space. This home features new flooring throughout and a newer furnace, offering peace of mind and low-maintenance living. The layout features three spacious bedrooms, a renovated bathroom, and a bright, generously sized living/family room with tons of space for dining and entertaining. Schedule your showing today and don’t miss the opportunity to find your perfect MATCH! (id:50886)
Match Realty Inc.
130 Robert Street Unit# 22
Milton, Ontario
Welcome to The Fairfield's - a private enclave of executive townhomes quietly tucked in Milton's downtown core. This rare double-car garage, end-unit residence stands apart for its scale, privacy, and natural light. With more than 2,000 sq. ft. of total finished living space the home offers a warm, inviting layout and a quiet, central location that buyers value but rarely find. The main level features an inviting open layout with hardwood and ceramic flooring, a spacious Great Room with pot lights, crown moulding, a gas fireplace, California shutters, all flowing into the kitchen and out to a sun-filled patio and private garden. A main-floor laundry room with direct garage access and a convenient 2-pc powder room complete the level.. The upper level features a generous king-sized primary suite with an expansive ensuite offering a deep soaker tub, a separate walk-in shower, and a spacious walk-in closet. Completing the Second level are two comfortable bedrooms and a spacious 4 pc bathroom. The California shutters and soft broadloom provide a sense of calm and comfort on the upper level. The professionally finished basement expands your options. For buyers looking to add value, the home offers a premium end-unit position, a double-garage layout and an exceptional location, giving you a superior starting point for future value. At The Fairfield's, low-maintenance living is built in: snow removal, lawn care, exterior window cleaning, and general exterior maintenance are all handled for you. You simply lock the door and enjoy life. Situated along lush green space, a quiet stream, and the Milton Fairgrounds, the setting is both private and serene-yet just steps from Milton's historic Main Street, lined with cafés, restaurants, boutique shops, and year-round community events. This is more than a home. It's a rare combination of convenience, privacy, and future potential-right in the heart of one of Milton's most desirable communities. (id:50886)
Exp Realty Brokerage
461 Blackburn Drive Unit# 18
Brantford, Ontario
Welcome to 461 Blackburn Drive Unit #18, where modern comfort meets elegant design in the heart of beautiful Brantford City. This modern masterpiece end unit townhouse offers more than most detached homes do, with 3 spacious bedrooms, 3 bathrooms, and over 1,600 sq ft of thoughtfully designed living space. Step inside to a sun-soaked, open-concept main floor, where oversized windows, 9-ft ceilings, and rich laminate flooring create a bright, airy atmosphere. The gourmet kitchen is a true showstopper, featuring stainless steel appliances, quartz countertops, a large centre island, and stylish tile backsplash, perfect for casual meals or entertaining guests. Upstairs, retreat to the primary suite oasis with a walk-in closet and a private 3-piece ensuite. Two additional bedrooms offer flexibility for kids, guests, or a home office. Convenient upper-level laundry adds ease to everyday living. Enjoy outdoor space on your private backyard patio — ideal for morning coffee or evening relaxation. With an attached garage + driveway, parking for two is a breeze. Set in a quiet, family-friendly neighbourhood, you’re minutes from parks, schools, shopping, and all the conveniences of West Brant. This is low-maintenance living without compromise.. the perfect place to call HOME. Treat yourself to a new set of keys this fall, and fall in LOVE with where you live. (id:50886)
RE/MAX Twin City Realty Inc.
4b Pierce Court
Springwater, Ontario
Experience luxury living in this designer-finished, fully furnished, and fully renovated legal lower-level suite at 4 Pierce Court in prestigious Midhurst. This brand-new space has been created by a professional designer, offering a modern, warm, and upscale atmosphere that feels more like a boutique condo than a lower-level unit. Just move in and enjoy.The suite features a full, completely equipped kitchen with stainless-steel appliances, ample cabinetry, stylish finishes, and everything you need for everyday living. The open-concept living area includes a sleek modern fireplace, curated décor, and high-end furnishings that create a cozy, inviting retreat.The spacious bedroom offers a calm, hotel-style ambiance with quality linens, designer lighting, and smart storage. The spa-inspired bathroom continues the fresh, modern aesthetic with updated fixtures and clean lines.A key highlight is the private, separate entrance, giving you independence and convenience. The suite is part of a fully legal secondary unit, providing peace of mind with proper permits, safety standards, and professional finishes throughout.This rental is truly turn-key-all furniture, décor, kitchenware, linens, and essentials are included. Short-term rentals are allowed, offering flexibility for professionals, relocations, or temporary stays.Located on a quiet court surrounded by nature yet minutes from Barrie's shopping, dining, trails, golf, and Hwy 400, this suite offers both serenity and accessibility.Beautifully crafted and move-in ready, this lower-level suite at 4 Pierce Court delivers premium designer living with zero compromises. (id:50886)
Royal LePage First Contact Realty
169 Carlaw Avenue
Toronto, Ontario
Charming 2-Bedroom + Den Detached Bungalow offering comfort, space, and convenience in one of Toronto's most vibrant neighborhoods. Perfect for professionals, couples, or small families, this home combines modern upgrades with a cozy, welcoming feel. Property Features: 2 Spacious Bedrooms + Den - Ideal for a home office. Open-Concept Kitchen & Living Area - Bright and functional layout with sleek stainless steel appliances, a dishwasher, and modern cabinetry. In-Unit Washer & Dryer; Fenced in backyard, perfect for relaxing, gardening, or entertaining; 1 Parking Spot Included - Secure, hassle-free parking right on the property. Prime Location: Enjoy the best of city living with easy access to everything you need. Steps away from Streetcars 501 & 503 and the 72B Pape bus, making commuting a breeze. Outdoor Lifestyle - Just minutes to the scenic Martin Goodman Trail-ideal for biking, running, or waterfront strolls. Everyday Convenience - Nearby shopping options include Loblaws, FreshCo, Farm Boy, Walmart, and Canadian Tire. Neighborhood Vibes - Experience the charm of local cafés, restaurants, boutique shops, and beautiful parks all within walking distance. This home offers the perfect blend of comfort, style, and location; ideal for anyone looking to enjoy a relaxed lifestyle close to the city core. (id:50886)
Real Estate Homeward
1902 - 25 Telegram Mews
Toronto, Ontario
Montage at CityPlace! Enjoy a spectacular 270 view of the city from this bright and spacious 933 sq. ft. corner suite with a full-size balcony! Floor-to-ceiling windows fill the unit with natural light, while the functional split-bedroom layout and open-concept living area create the perfect space for both relaxation and entertaining.Featuring 2 bedrooms, 2 bathrooms, and a versatile open-concept den/study, this thoughtfully designed layout is ideal for comfortable living and working from home. The primary bedroom offers a double closet and 4-piece ensuite, while the second bedroom boasts floor-to-ceiling windows and a double closet overlooking the balcony. Enjoy the convenience of ensuite laundry with a full-size stacked washer and dryer, A stylish new kitchen backsplash, and updated appliances including a microwave with range hood (2023), dishwasher (2023), and fridge (2025). Luxury building with resort-style amenities including an indoor pool, hot tub, gym, theater, outdoor lounge, BBQ area, guest suites, and more. Direct underground access to Sobeys Market for everyday convenience.Steps to Harbourfront, CN Tower, Rogers Centre, The Well, transit, restaurants, and shops. Includes 1 parking space and 1 locker. *Low Maintenance Fee* (id:50886)
Mehome Realty (Ontario) Inc.
1212 - 27 Mcmahon Drive
Toronto, Ontario
Saisons Condos at Concord Park Place presents a nearly new, luxurious 2-bedroom, 2-bathroom residence featuring a large balcony with unobstructed views of the 8-acre park and the city skyline. With 9-foot ceilings and floor-to-ceiling windows, the suite is filled with natural light, offering a bright and spacious atmosphere throughout. The modern kitchen is beautifully appointed with built-in appliances, designer cabinetry, and a sleek quartz countertop. The unit also includes an EV parking space and a locker for added convenience. Located steps from both Bessarion and Leslie subway stations, as well as the GO Train, the home provides quick access to Highways 401 and 404, North York General Hospital, T&T Supermarket, IKEA, Canadian Tire, Bayview Village, and Fairview Mall. Residents enjoy unobstructed park views, with a soccer field, dog park, and water play area right downstairs, and can easily walk to the nearby community centre and public library. The building offers exceptional amenities, including a full-size basketball court, indoor swimming pool, sauna, multiple fitness gyms, a golf simulator, a formal ballroom, a wine lounge, and a touchless car wash, providing a resort-style living experience in one of North York's most connected communities. (id:50886)
Retrend Realty Ltd
605 - 35 Parliament Street
Toronto, Ontario
Brand-New 2 Bedroom unit in The Goode Luxury Condos! Nestled in the historic Distillery District, The Goode offers residents a unique blend of historic charm and modern convenience. This bright and spacious unit offers one of the best layouts in the building, featuring floor-to-ceiling windows, Modern Open Concept kitchen. The intelligently designed split-bedroom floor plan offers privacy and functionality, making it perfect for both everyday living and entertaining. TTC at the door front, and walking distance to Distillery District, St Lawrence Market and Toronto Waterfront and more! (id:50886)
Homelife New World Realty Inc.
2804 - 88 Sheppard Avenue E
Toronto, Ontario
Southwest corner unit at Minto 88, one of North York's most sought-after residences! Unobstructed panoramic views with floor-to-ceiling windows fill the home with natural sunlight all day long. Over 1,020 sq.ft Living Space (Spacious 968 sq. ft. interior + balcony), featuring 2 bedrooms, 2 full baths, and a large den that can serve as a 3rd bedroom or home office. 9-ft ceilings, freshly painted, and a functional split-bedroom layout offer both style and comfort. Built by Minto with LEED Gold Certification, known for quality construction, energy efficiency, and low maintenance fees. Premium amenities include 24-hour concierge, modern Fitness Centre, rooftop garden, and visitor parking. Steps to Sheppard Subway, Hwy 401, shops, dining, parks, and top schools. A bright, open home in one of North York's finest communities! (id:50886)
Bay Street Group Inc.
1106 - 195 Mccaul Street
Toronto, Ontario
This is an one year new studio with floor to ceiling windows and modern finishes. Everything you need is right at your doorstep! Within 5 mins walking distance you can reach both St Patrick and Queens Park subway station, UofT, OCAD, China Town, Hospitals, and tons of restaurants. Fully enjoy downtown lifestyle at this prime location! (id:50886)
Homelife Landmark Realty Inc.

