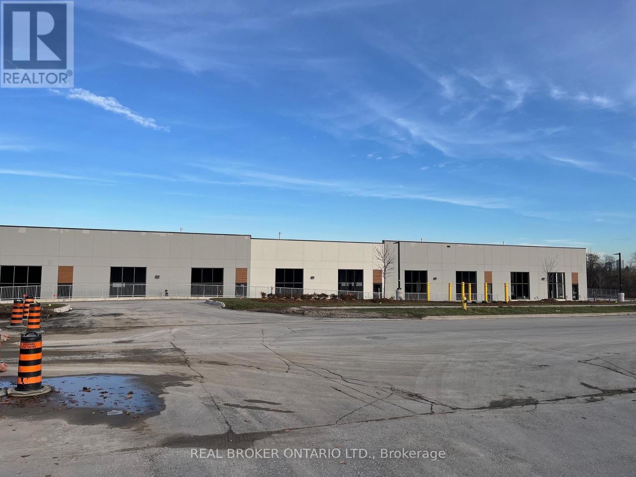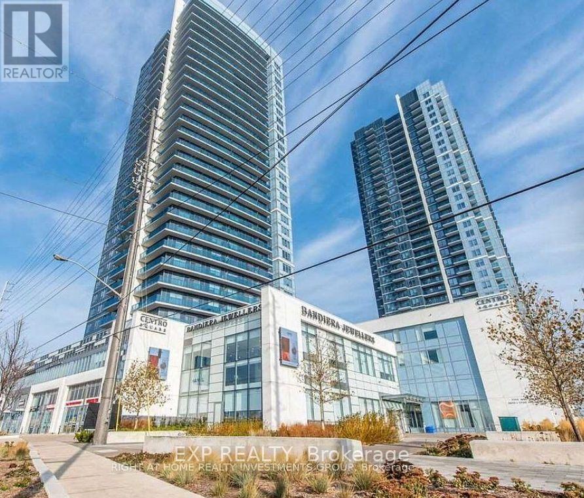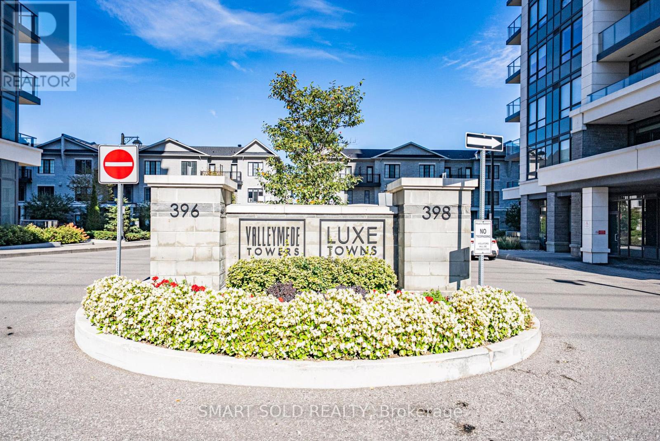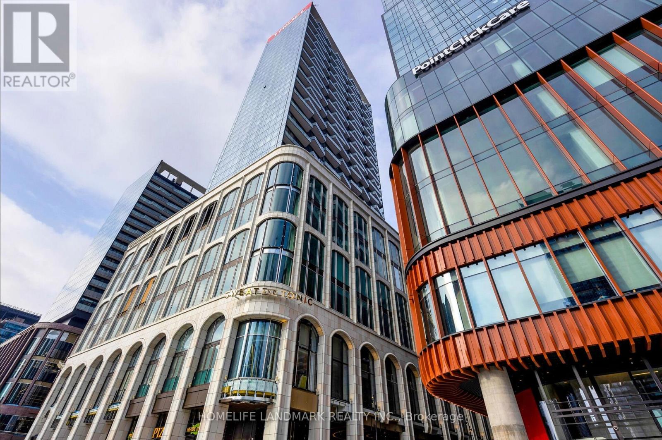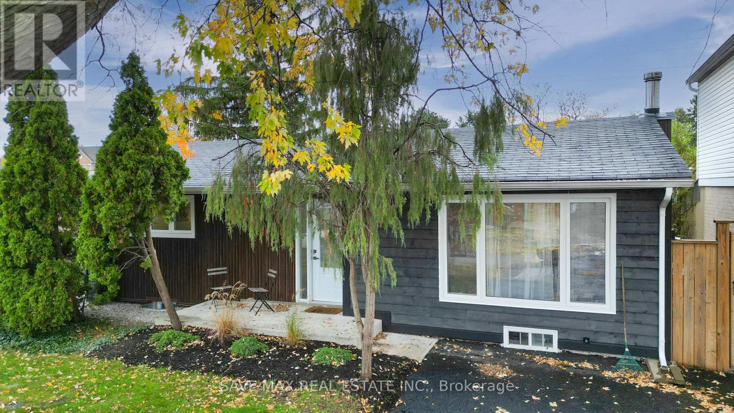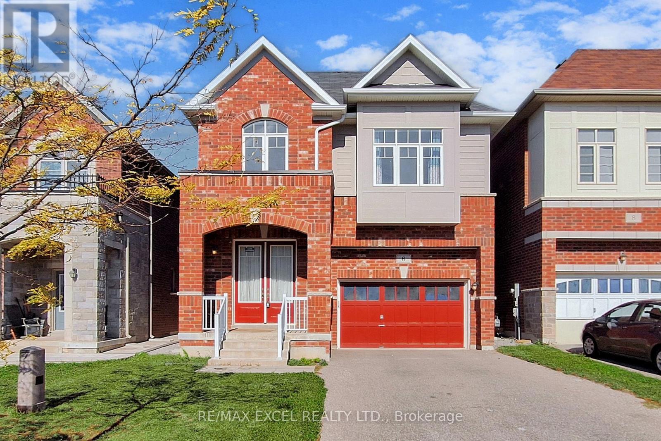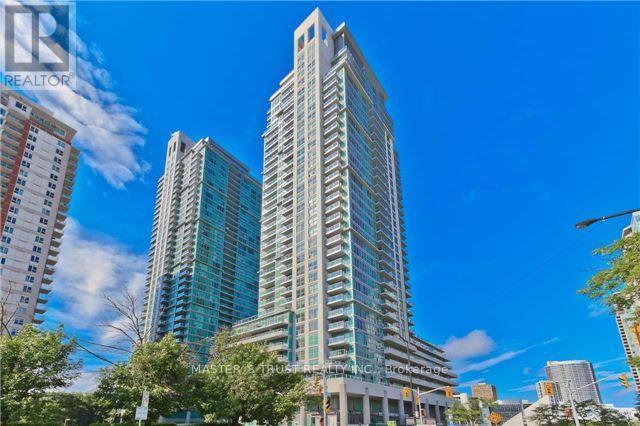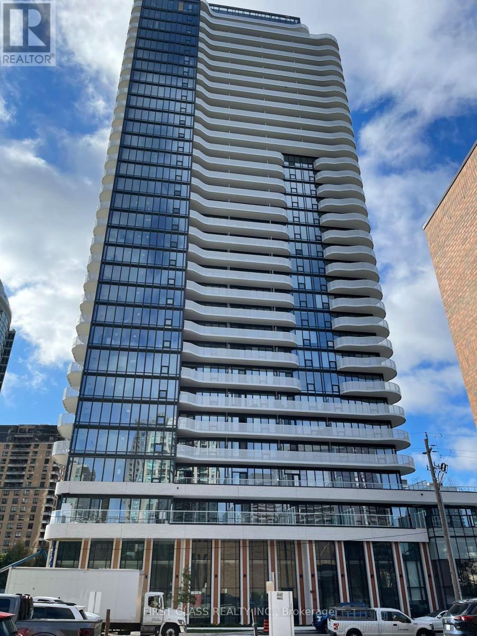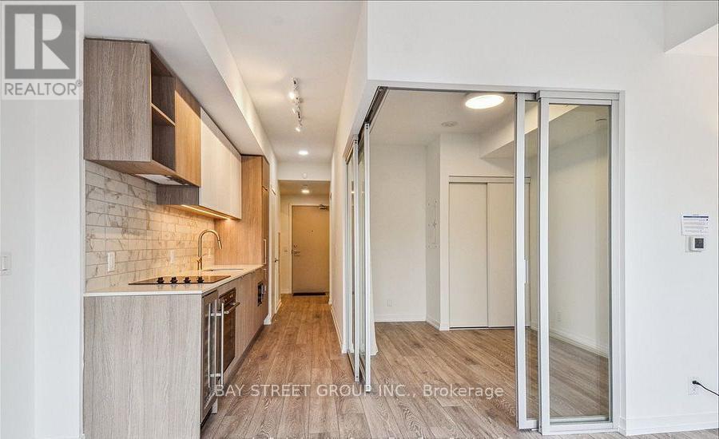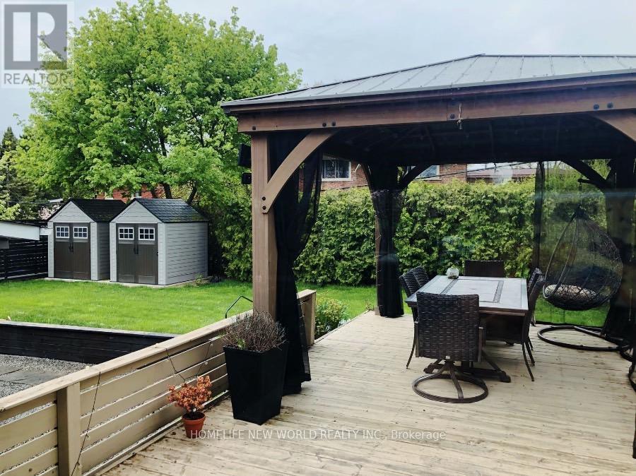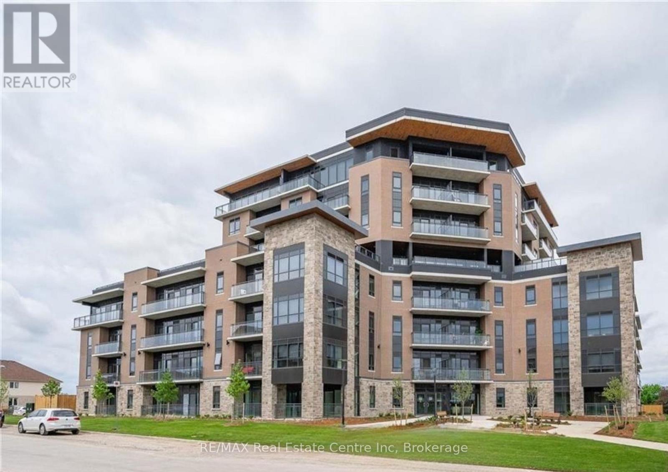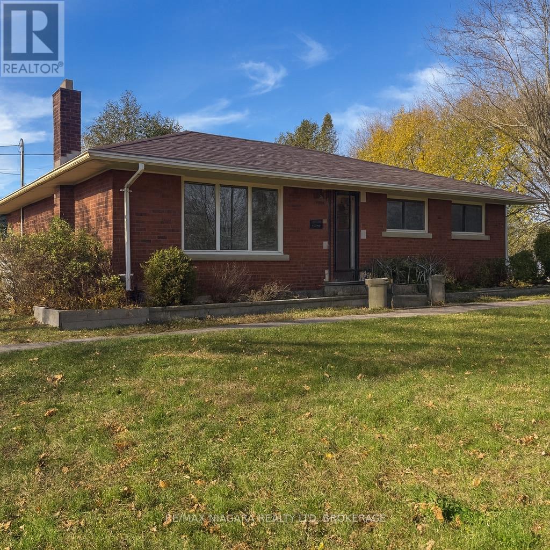Units 1 To 6 - 195 Cachet Woods Court
Markham, Ontario
New Prestigious Industrial / Office / Limited Retail complex. Street facing units, ideally located off Highway 404 at 16th Ave in Buttonville, Markham. Only minutes from Hwy 407, Hwy 7 & great restaurants and amenities. New Hwy 404 overpass will further enhance accessibility. High end construction by Salford Developments including glazing, Insulated precast concrete, Insulated roof and high end facia. Zoning allows select Industrial / Office and Limited Commercial. (id:50886)
Real Broker Ontario Ltd.
608 - 3700 Highway 7 Way W
Vaughan, Ontario
**Welcome to the Heart of Vaughan at Centro Square Condos!**Discover this bright and beautifully maintained **partially furnished 2-bedroom, 2-bathroom corner suite** Unit 785 Sqft + 45 Sqft Balcony ** Offering a stunning **northwest view** and spacious **private balcony**-perfect for enjoying sunsets or morning coffee. The open-concept layout features **floor-to-ceiling windows** that fill the space with natural light and **laminate flooring throughout** for a seamless, modern look.The upgraded **kitchen** is both stylish and functional, showcasing **stainless steel appliances**, **extended cabinetry**, a sleek **backsplash**, and ample storage. Both bedrooms are generously sized with large windows and closets, while the **two full bathrooms** feature **upgraded glass shower enclosures** and elegant finishes.Enjoy the convenience of an **oversized parking spot** located close to the elevator.Centro Square offers an impressive selection of **luxury amenities** designed for comfort and lifestyle - including a **24-hour concierge**, **indoor pool**, **hot tub**, **gym**, **yoga studio**, **sauna**, **party room**, and **rooftop terrace** with panoramic city views.Located in one of Vaughan's most desirable areas, this condo is steps to **shops, restaurants such as #Scaddabush, #ChopSteakhouse, Cineples Cinemas Movie theater.. cafes, and grocery stores**, and minutes from the **Vaughan Metropolitan Centre subway**, **Vaughan Mills Shopping Centre**, IKEA and **Highways 400/407**, providing easy access across the GTA. Perfect for professionals, downsizers, or someone seeking a vibrant urban lifestyle in a prime location, this suite combines modern finishes, outstanding amenities, and unbeatable convenience - a place you'll be proud to call home in the heart of Vaughan. (id:50886)
Exp Realty
1012 - 398 Hwy 7 E
Richmond Hill, Ontario
Rarely Offered North-West Corner Unit In The Luxurious Valleymede Tower! Welcome To This Stunning And Spacious 2-Bedroom, 2-Bathroom Corner Suite In The Highly Sought-After Valleymede Tower, Ideally Located In The Heart Of Richmond Hill. Boasting 860Sqft Interior Space Plus An 80Sqft Large Private Balcony With Breathtaking, Unobstructed Views, Offering Both Sunlight And Serenity Throughout The Day. Step Inside And Be Greeted By A Functional, Sun-Filled Open-Concept Layout Featuring 9-Foot Ceilings And Premium Laminate Flooring Throughout. The Modern Kitchen Is A True Chef's Delight, Equipped With Quartz Countertops, A Stylish Backsplash, Stainless Steel Appliances, Fontile Smart Range Hood, And A Drinkable Water System, Combining Convenience With Sophistication. The Primary Bedroom Features Ample Closet Space And A 4-Piece Ensuite Bathroom, While The Second Bedroom Offers Flexibility As A Guest Room, Home Office, Or Children's Bedroom-Both Generous In Size And Beautifully Finished. This Newer Building Comes With No Rent Increase Restrictions, Making It A Great Choice For Both Homeowners And Investors. Enjoy The Premium Amenities Valleymede Tower Has To Offer, Including A Well-Equipped Fitness Centre, Party Room, Pool Table, And More, All Within A Well-Managed And Secure Community. Maintenance Fees Include High-Speed Internet, Providing Extra Value And Convenience.1 Parking Space And 1 Locker Included. Unbeatable Location: Steps To Viva Transit, Minutes To Hwy 404, Hwy 407, And Langstaff GO Station Close To Richmond Hill Centre Transit Terminal And Future T&T Supermarket (Planned Nearby)Surrounded By Top-Rated Schools: Thornlea Secondary School (1.8 Km), Public And Catholic Elementary Schools Within 2 Km Walking Distance To Restaurants, Shops, Banks, Parks, And Community Centers. Minutes To Grocery Stores, Theatres, Golf Clubs Perfect For Professionals, Young Families, Or Savvy Investors Seeking Comfort, Style, And Long-Term Value. (id:50886)
Smart Sold Realty
802 - 470 Front Street W
Toronto, Ontario
Luxury 1 Br +Den Condo at The Well! Modern Suite With 608 Sq. Ft & 9 Ft Ceilings. West Facing Floor-To-Ceiling Window In The Living Room. Laminate Flooring Throughout W/ Custom Blinds. Large Enough Versatile Den. Contemporary Kitchen with Integrated Appliances & Quartz Counters. Ensuite laundry. Great Amenities Including Rooftop Pool, 5-Star Gym, Media & Games Lounges, BBQ Terrace, Party Room, Guest Suites & 24-Hr Concierge. Steps To Waterfront, Public Transit, Retail & Dining. This Unit Does Not Have Parking & Locker. (id:50886)
Homelife Landmark Realty Inc.
26 Hillbank Trail
Brampton, Ontario
Newly upgraded gorgeous all brick detached bungalow home located in one of the sought after neighborhoods with 2+2 Bedrooms, approx 1500 sq ft of total living space in quiet neighborhood full tranquility. Main floor offers open concept living / dining & renovated kitchen & 2 good size bedrooms. Professionally finished basement apartment can be ideal fit for the in-law suite, with open concept modern combined living & kitchen with 2 generous size bedrooms. Large size private backyard is a great fit for all your social events. Many upgrades have been made to this property, and it is ready to move in. Natural gas hook up for BBQ, two large sheds in the back, freshly landscaped backyard with mature trees, brand new windows and doors! Walking distance to great parks, schools, shopping, transit, location has it all! (id:50886)
Save Max Real Estate Inc.
6 Kavanagh Avenue
East Gwillimbury, Ontario
Stunning 4 Bedroom Detached Home Located In High Demand Sharon Village. 9' Ceiling On Main Flr, 9' Ceiling On 2nd Flr, Upgraded H/W Flooring Throughout Main Flr. Designer Kitchen With Granite Countertops & Upgraded Cabinets, Main Flr Office . Upgraded Appliances, No Sidewalks, Close To 404 Exit, Go Train Station. (id:50886)
RE/MAX Excel Realty Ltd.
1709 - 70 Town Centre Court
Toronto, Ontario
Available mid-Jan. 2026. Spacious sun-filled corner unit Condo located close to Scarborough Town Centre, Public transportation (Rt&Ttc), highway, restaurants, stores. Convenient location for U of T Scarborough & Centennial students. Great layout with two bedrooms separated. 24-Hour Concierge, Game Room, Guest Suites, Virtual Golf, Theatre Room & Much More. Student and new comer welcome. (id:50886)
Master's Trust Realty Inc.
2311 - 15 Holmes Avenue
Toronto, Ontario
Luxurious 2 Bedroom, 2 Bathroom Corner Unit. Enjoy The Fall Foliage From The 246 Sqft Wraparound Balcony With South East Views. Just Steps From Finch Subway Station, This Amazing LocationFeatures Supermarkets, Banks, Schools, Restaurants, Shops And Many More. Amenities Include 24/7Concierge, Yoga Studio, Gym, Golf Simulator, Kids Imagination Space, Dog Wash Station, Outdoor Lounge &Party Room. (id:50886)
First Class Realty Inc.
530 - 2020 Bathurst Street
Toronto, Ontario
Beautiful 1 Bedroom + Den, 1 Bathroom condo for lease in the prestigious Forest Hill neighbourhood. Bright unit with 10' ceilings, modern kitchen with built-in appliances and wine fridge. Functional layout: bedroom with double closet and sliding doors; den can be used as an office or fits a sofa sleeper for extra space. Enjoy a spacious terrace for outdoor gatherings and take advantage of 24/7 concierge service for added convenience and security. Located at the southwest corner of Bathurst & Eglinton, this contemporary residence offers quick access to Highway 401, Yorkdale Shopping Centre, top public and private schools, and a variety of trendy shops and restaurants. With direct LRT access from the lobby. One parking spot included. (id:50886)
Bay Street Group Inc.
1-Bedroom - 30 Castlegrove Boulevard
Toronto, Ontario
Upper-Level One Bedroom For Rent Only. Share Bathroom & Kitchen. All utilities, internet, bed & One parking space on the driveway are included. Newly Renovated Kitchen & Bathroom, Gas Furnace, Fireplace And Central Air Conditioning. Walking Distance To Good Schools, Parks, Nature Trails, Shops & Ttc. Steps From Community Pool, Rink And Tennis Court. Close To Dvp/404. Direct Bus 20Mins From Underhill To Downtown. **EXTRAS** Sofa, dining table set , bedroom sets (id:50886)
Homelife New World Realty Inc.
708 - 332 Gosling Gardens
Guelph, Ontario
Step into contemporary comfort with this beautifully designed 7th-floor condo, complete with underground parking and a private storage locker. Located in a newer, boutique-style building, this unit offers a refined living experience with modern finishes and exceptional amenities.Inside, you'll find an open-concept layout with 9' ceilings, warm vinyl flooring, and large windows that fill the space with natural light. The crisp white kitchen is both functional and elegant, featuring sleek cabinetry and quality appliances. Enjoy morning coffee or evening sunsets from your private balcony. The bedroom offers generous closet space, and the 4-piece bathroom and in-suite laundry room make everyday living easy.Residents enjoy access to luxury building amenities, including a rooftop terrace with BBQ and lounge area, fitness centre, party/amenity room, secure bike storage, and a pet wash station. Located in Guelph's desirable south end, you're just steps from grocery stores, restaurants, cafés, and public transit - everything you need within easy reach. (id:50886)
RE/MAX Real Estate Centre Inc
6427 Burdette Drive
Niagara Falls, Ontario
Welcome to this bright and inviting 3-bedroom, 1-bathroom main-floor unit, perfectly located within walking distance to every amenity you could need-shopping, restaurants, parks, public transit, and more.This charming bungalow offers spacious main-floor living, a comfortable layout, and plenty of natural light throughout. Enjoy the convenience of in-unit laundry, a large living area, and three well-sized bedrooms ideal for families, professionals, or anyone seeking a cozy place to call home. Rent + Shared utilities 60/40 (id:50886)
RE/MAX Niagara Realty Ltd

