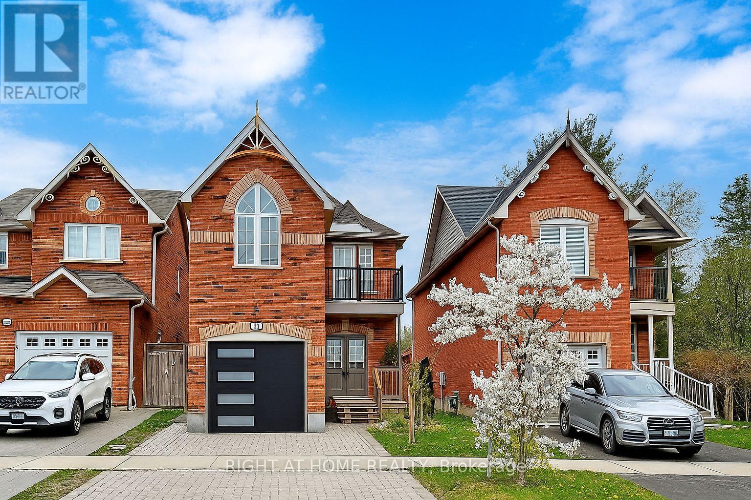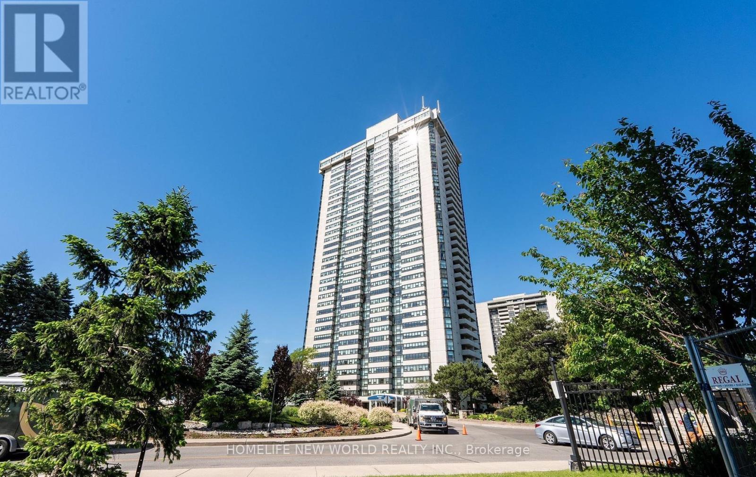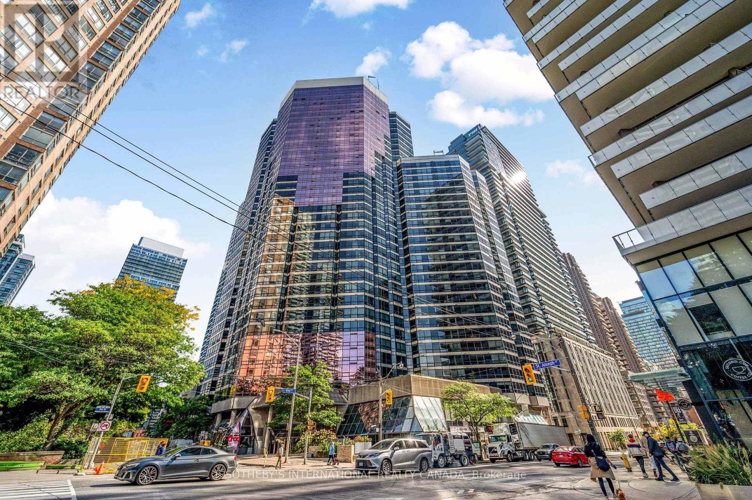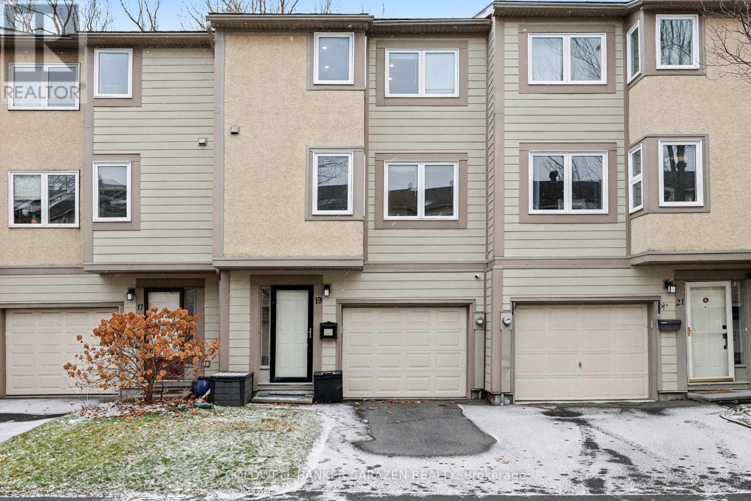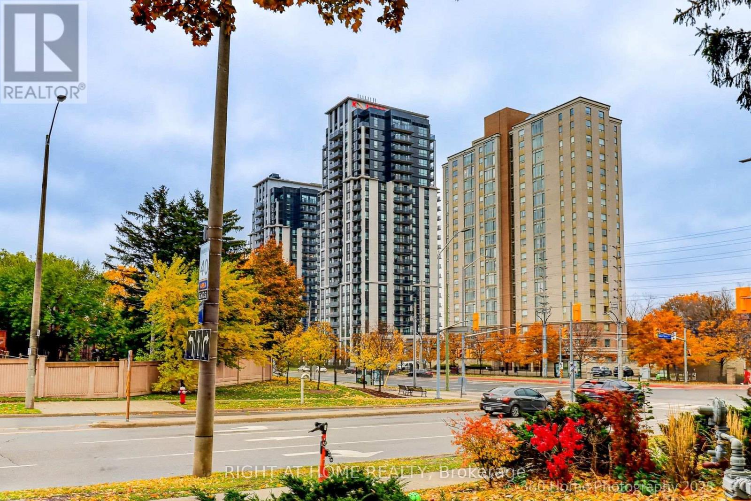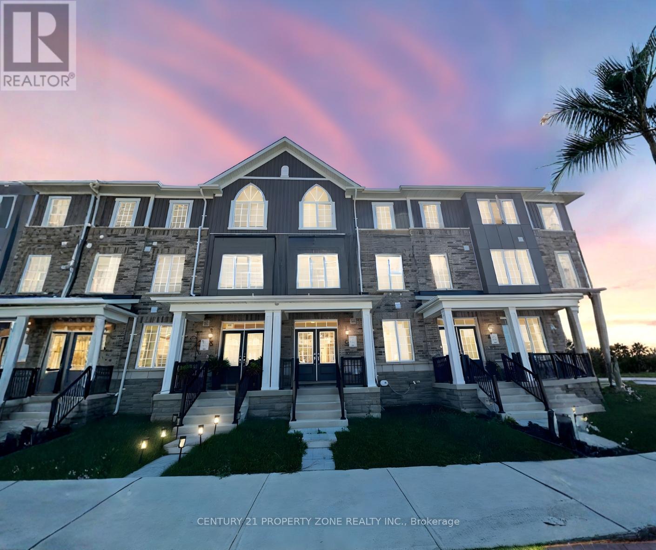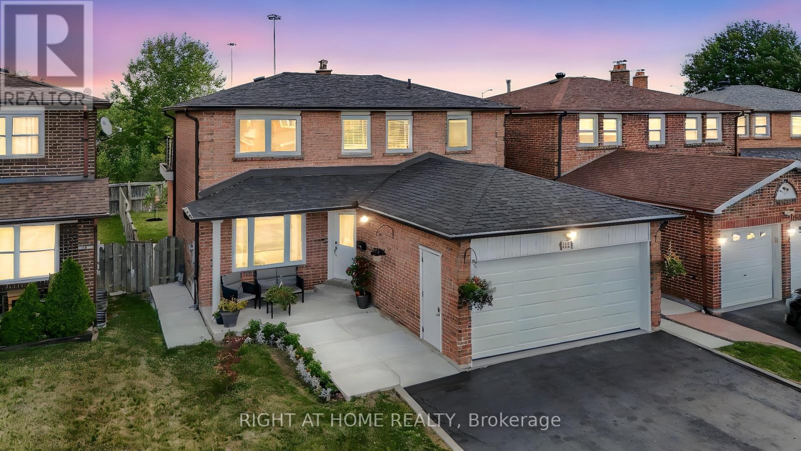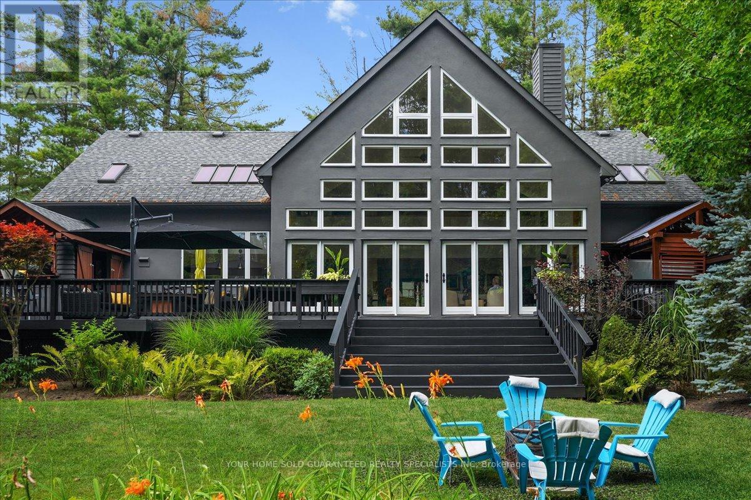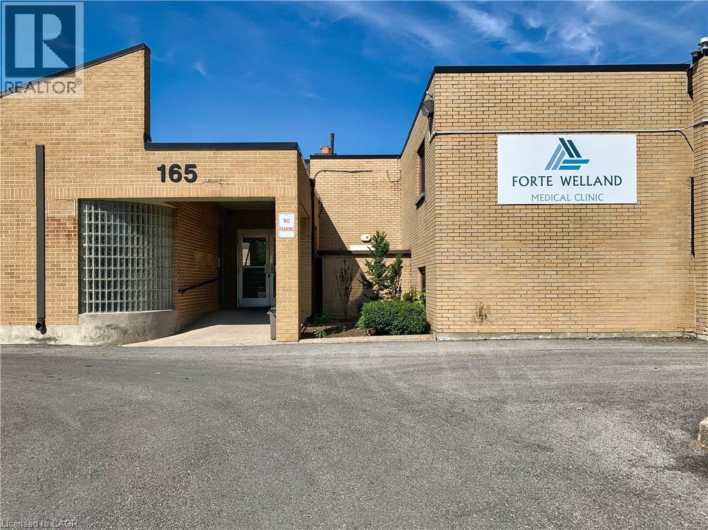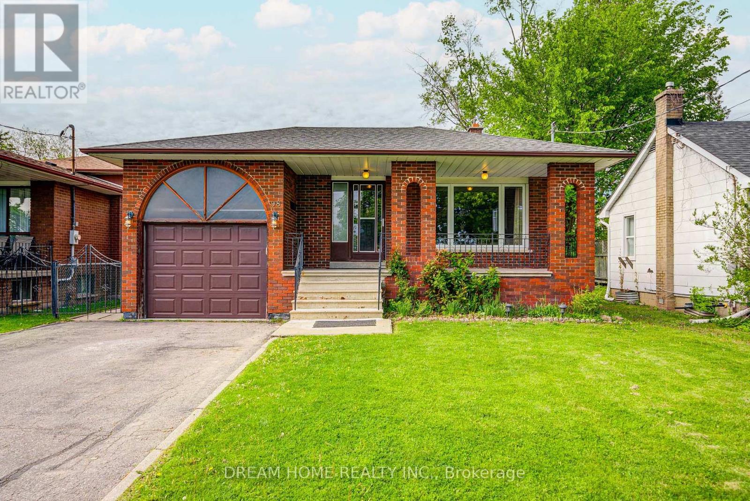109 Farrell Road
Vaughan, Ontario
Discover a rare masterpiece with custom upgrades in the prestigious Patterson community.This ultra-luxurious residence seamlessly combines timeless elegance with modern sophistication, showcasing a soaring 20-foot foyer and a 14-foot living room. Designer-curated finishes and top-of-the-line appliances enhance every detail.Experience expansive living spaces, dramatic ceilings, and bespoke touches that make entertaining effortless. Exceptional features include a pool tub, built-in patio BBQ, sauna, hot tub, private gym, and a 200-amp electrical panel. Step outside to a private outdoor retreat, perfect for year-round gatherings.A true blend of architectural brilliance, prime location, and unmatched amenities crafted for those who demand nothing less than the best. (id:50886)
RE/MAX Hallmark Maxx & Afi Group Realty
24 Antique Drive
Richmond Hill, Ontario
Fabulous Family Home, freshly painted, Backing To Conservation Park/Land. Beautiful Deck Fenced Backyard. Large Master 6 Pc Ensuite and Study Area. Open Concept Floor Plan With Double Door Entry & 9 Foot Ceilings. Upgraded Trim With Hardwood and Slate Floors & Ceramics. French Door Walk-Out To Balcony. Custom Cedar Deck With "Natuzzi" Awning & Sun Roof Over Deck. Cozy Eat-In Kitchen With Pine Ceiling, Lots Of Cupboards and Walk-Out To A Large Deck. Walking Distance To Yonge St, Schools, Oak Ridges Conservation, Parks, Playgrounds, Lake Wilcox and Transit. New garage door with insulation, Brand new kitchen cabinet soft close doors. (id:50886)
Right At Home Realty
2808 - 3303 Don Mills Road
Toronto, Ontario
Welcome to Skymark II Prime Location! Tridel-built condominium in one of the most sought-after areas! This unit has been fully renovated and custom designed, offering a spectacular unobstructed city view. This Spacious Unit Features High-Quality Finishes, Large Kitchen W Huge Island, Elegant Cabinetry, and ALL NEW stainless steel appliances, Brand New Flooring, No Carpet! Condo fee includes Heat, Electricity, Water, High Speed Internet, Fabulous Amenities,Tennis Courts,Indoor&Outdoor Pools, Billiard Rm,Gym,Squash court. Close to Seneca College and top-rated hospitals, this band new move-in-ready home offers elegance, comfort, and convenience all in one. (id:50886)
Homelife New World Realty Inc.
716 - 1001 Bay Street
Toronto, Ontario
Welcome to Suite 716 at 1001 Bay Street, a freshly painted residence in one of downtown Toronto's most desirable buildings. Overlooking the University of Toronto St. George campus and the historic St. Basil's Church, this suite offers a rare, unobstructed view with a peaceful cityscape framed by trees, architectural spires, and open sky. The interior features a bright, open concept layout with large windows that fill the space with natural light throughout the day. The main living and dining area provides generous proportions for both relaxation and entertaining. The modern kitchen with pot lights, offers full size appliances, and excellent storage. The spacious solarium, enclosed with glass and bathed in sunlight, can easily be converted into a bedroom, private office, or studio, making the floor plan both practical and versatile. Neutral tones and thoughtful details create a warm and welcoming atmosphere, ideal for personal enjoyment or investment. Residents of 1001 Bay enjoy access to Club 1001, an exceptional amenity complex on the second floor. Highlights include a fully equipped fitness centre, indoor saltwater pool, hot tub, sauna, squash and basketball courts, and two guest suites. The outdoor terrace features four BBQs and dining areas perfect for summer gatherings. Social activities such as movie nights and community events help residents connect and enjoy a friendly environment. Additional amenities include concierge, visitor parking, party and meeting rooms, and a lobby with multiple seating areas, a mezzanine library, and a games lounge. The main level includes on site dining options for quick and convenient meals. The Wellesley subway station is only two blocks away, and with access to three subway lines, the Eaton Centre, Yorkville, and Toronto's top hospitals and universities are all within easy reach. Perfect for students, professionals, or investors, Suite 716 combines luxury, flexibility, and location in the heart of the Bay Corridor. (id:50886)
Sotheby's International Realty Canada
19 Peary Way
Ottawa, Ontario
Beautifully maintained 3-bedroom condo townhouse in the sought-after Katimavik neighbourhood, offering an attached garage with inside entry and a bright, inviting layout. The cozy living room features a gas fireplace, built-in shelving, and patio doors that open to a private fenced backyard with a deck and serene wooded backdrop. The kitchen is equipped with stainless steel appliances and a convenient pantry. Upstairs, you'll find three spacious bedrooms and a full main bathroom. This move-in-ready home includes numerous updates such as an upgraded backyard (2024), backyard door (2025), new pot lights (2024), flooring (2020), baseboard heaters (2020), doors (2020), a finished basement (2023), new washer and dryer (2019), and an updated upstairs bathroom (2019). New outlets for the entire home(2023), Outdoor pool. Perfect for those seeking comfort, privacy, and a great location. AVAILABLE JANUARY 1ST, 2026. (id:50886)
Coldwell Banker Sarazen Realty
37-43 Leonard Avenue
Quinte West, Ontario
Excellent investment opportunity! Rarely offered purpose-built four-plex, each unit offering 3 bedrooms, 1 bath, in suite laundry hookups, and its own dedicated outdoor storage shed. Situated on a large corner lot, the building is designed for low-maintenance ownership with no interior common areas to maintain. Each unit also features its own paved driveway with parking for up to 3 vehicles. Current gross annual rents are $58,860, and the property is already cash-flow positive, with substantial upside as units turn over. Tenants pay all utilities, except one unit where water is included. Unit 39 has been renovated and is leased for $2,000/month plus utilities, demonstrating the true rental potential available for the building. With minimal upgrades to the remaining units as they turn over, the property's total rent potential could reach approximately $96,000 annually. As especially rare offering- this property delivers substantial cash flow. Ideal for investors or owner-occupiers alike, where income from the three rented units can significantly offset housing costs, creating the possibility of living here with minimal to no monthly out-of-pocket expense. A truly exceptional chance to secure a stable, cash-flowing multi-family asset with long-term growth potential. (id:50886)
RE/MAX Jazz Inc.
605 - 202 Burnhamthorpe Road E
Mississauga, Ontario
Experience modern comfort and unbeatable convenience in this newer Kaneff-built condominium known for its superior craftsmanship and well-maintained facilities. Elegant hardwood floors throughout.Owned underground parking and locker for extra storage. Stylish modern kitchen with stainless steel appliances, backsplash, and ample cabinetry - perfect for a couple or young professional. Located on the peaceful side of Burnhamthorpe & Hurontario, yet steps from all the action. Walking distance to Square One Shopping Centre, Celebration Square, the Central Library, YMCA, and vibrant Downtown Mississauga. Public transit nearby and steps to the upcoming Hurontario LRT. Easy highway access to 401, 403, and QEW for effortless commuting. Enjoy the best of urban convenience in a serene setting - perfect for first-time buyers, downsizers, or investors alike. (id:50886)
Right At Home Realty
6 Bellasera Way
Caledon, Ontario
Experience Luxury and Convenience in Prime Caledon! This stunning 2000+ sq. ft. freehold townhouse boasts modern elegance and thoughtful design. Featuring a double-door entrance, a double car garage, and a ground-floor guest suite with a full ensuite bath, this home is as functional as it is stylish. With 4 spacious bedrooms, 4 bathrooms, and a versatile layout, this home includes a den on the first floor, two expansive balconies, a charming Juliette balcony, and premium finishes such as quartz countertops and upgraded SPC flooring. The home is thoughtfully designed with 9 ceilings on the ground and main floors, SPC flooring throughout the ground and main floors as per plan, and additional SPC flooring in the third-floor hallway and primary bedroom. Stained oak stairs and smooth ceilings on the main floor further enhance its elegance. The kitchen and primary ensuite feature quartz countertops, with double sinks in the primary ensuite as per plan. A tankless water heater is included with no monthly rental cost, alongside an air source heat pump for efficient heating and cooling. The property is equipped with 200 AMP service, Energy Star certification, and a smart thermostat for modern living. Three stainless steel appliances, including a fridge, stove, and dishwasher, add to the convenience, along with an EV charging rough-in for eco-friendly lifestyles. The oversized balconies are perfect for relaxing or entertaining, while the prime location offers unparalleled convenience. Steps away from major highways, restaurants, grocery stores, shopping centers, banks, libraries, GO stations, bus transit, and places of worship, this home ensures easy access to everything you need. This rare gem combines contemporary style with practical living, making it the ideal choice for those seeking luxury and accessibility in one of Caledons most desirable locations. Dont miss out! (id:50886)
Century 21 Property Zone Realty Inc.
4024 Longo Circle
Mississauga, Ontario
This well kept 3 Bedrooms and 2 bedrooms separate entrance Basement (great income home). With lot of natural light, 2 Large Kitchens, 4 washrooms, 2 Laundry (second floor and basement) Living room, Dining Room and Family room W/ Fireplace, Balcony, Large yard with patio. 3 Cars drive way, newly replaced garage door, concrete walk around House, Crown Molding and Appliances. You can have it all with this fully detached All brick family home 4024 Longo Circ. Mississauga with easy convenience to all Major high way 400, 427, 407, 409, 401, Humber college, shopping, Transit & GO station, Pearson Airport, Hospital and plenty of amenities for entertainment West Humber Trail/ Indian Line campground, Woodbine Casino, also places of worship BAP's Temple.Very clean Home, quiet family friendly neighbourhood. (id:50886)
Right At Home Realty
17 Highland Drive
Oro-Medonte, Ontario
Nestled on prestigious Highland Drive in Oro-Medonte, this custom-built luxury home showcases exceptional design and upgrades throughout. Step into the stunning living room where Italian designer lighting highlights a breathtaking cathedral ceilings showcasing the floor to ceiling windows. The six-foot slate waterfall feature rising above the Napoleon gas fireplace give you in the living room provides the tranquility needed after a long day at work. The heart of the home continues into the gourmet kitchen, fully upgraded in 2022 with Sinterstone countertops, a custom hood fan, KitchenAid gas cooktop with double oven, and LG fridge and dishwasher, complemented by a statement breakfast bar light. The main floor also features a remodelled powder room (2025) and brand-new engineered oak hardwood flooring throughout. The luxurious primary suite on the main floor is a true retreat with a dramatic 30-foot limestone wall in the master ensuite and a private enclosed six-person Jacuzzi with jets and shoulder massage, offering direct ensuite access. The lower level is designed for entertainment with a custom theatre room complete with Brand new projector (2025) and screen, cozy Napoleon fireplace, and pet-proof carpet (2020) You have 2 additional bedrooms, a massive storage area and cold room! Outdoor living is equally impressive with approximately 1,800 sq. ft. of deck space and an enclosed BBQ room featuring a top-of-the-line Napoleon grill with gas, infrared, and smoker options. Additional updates include upgraded frosted glass interior doors, garage doors (2020), exterior vinyl siding and stone veneer (2020), washer and dryer (2023). Outdoor enthusiasts will love the nearby hiking trails, ski hills, basketball and tennis courts, along with a family-friendly park for the kids,PLUS brand new school is a hop skip and a jump away! This one-of-a-kind custom home combines luxury, functionality, serenity and year-round entertaining in the prestigious Horseshoe Valley community. (id:50886)
Your Home Sold Guaranteed Realty Specialists Inc
165 Plymouth Road Unit# 10
Welland, Ontario
1 FREE MONTH RENT. Office Suites Available In Various Sizes Directly in Front of The Welland Hospital. Property Zoning Allows for Several Service Use based offices including Medical along with Health Related Retail and Day Care Facilities etc. This Building Is Offering Units Ranging From 280 Sf. - 1,600 Sf. Great Tenant Mix In Place Currently With General Practitioners, Specialists And A Pharmacy. Gas And Water Are Included In Additional Rent Of $10.00 (id:50886)
Exp Realty
98 Weldrick Road W
Richmond Hill, Ontario
Great location in the heart of Richmond Hill! Renovated 3-bedroom single-family detached home featuring a very bright interior and hardwood floors throughout. This well-maintained two-storey unit offers spacious and comfortable living-perfect for families or professionals. The upper level includes two large bedrooms and one smaller bedroom, all with windows and closets, plus a full four-piece bathroom. The main floor features a bright, functional kitchen and a spacious living room. In-suite laundry is included. Half of the driveway is available for your use, accommodating up to three vehicles. Full furniture is provided at no additional cost.Located within walking distance to Hillcrest Mall, supermarkets, cafés, restaurants, and various shops. Public transit is right at your doorstep, with quick access to Highways 404 and 407. Tenant pays 70% of utilities. (id:50886)
Dream Home Realty Inc.


