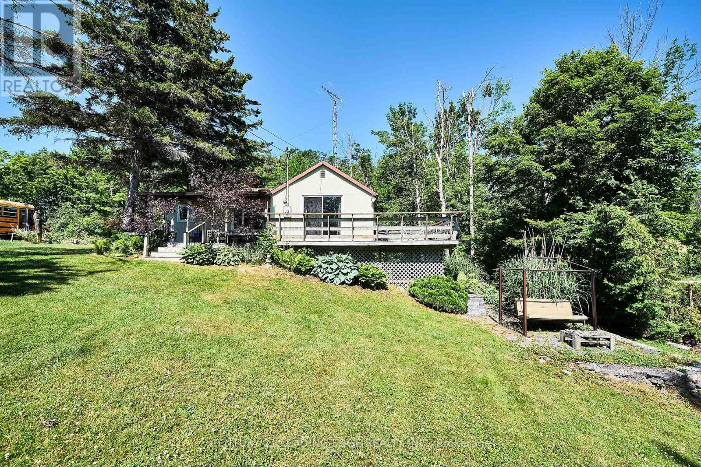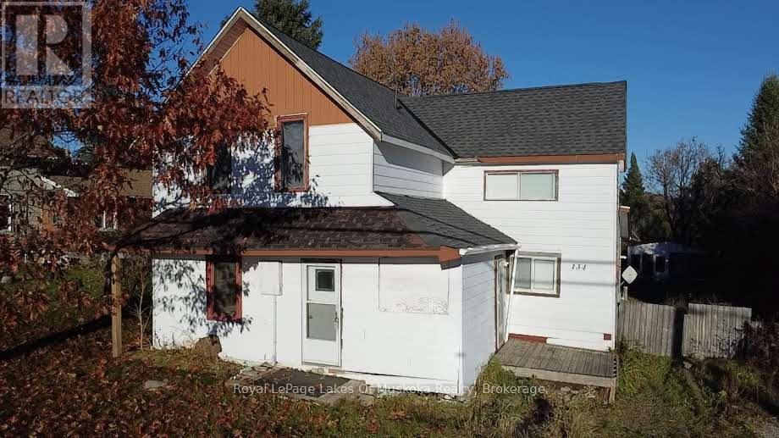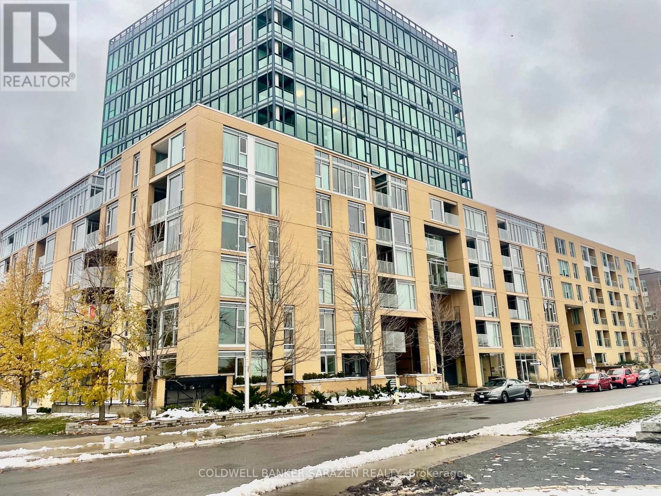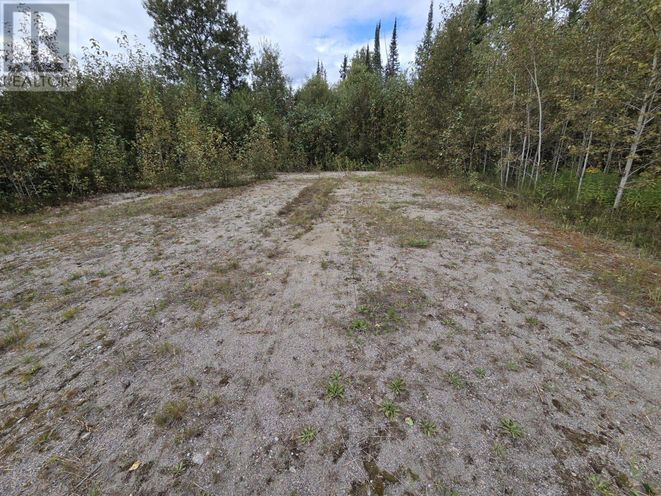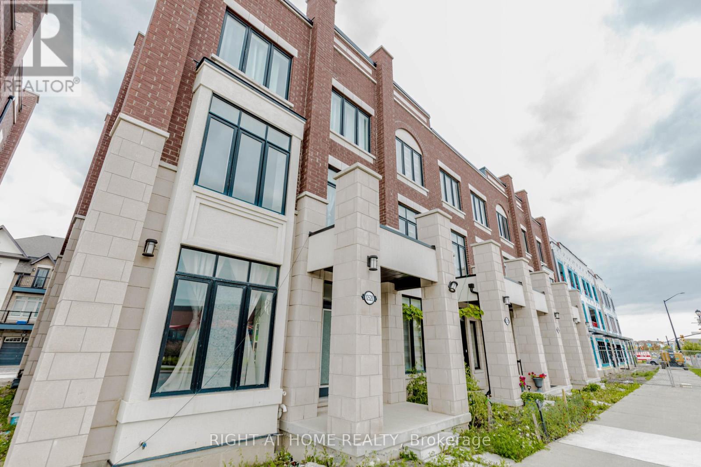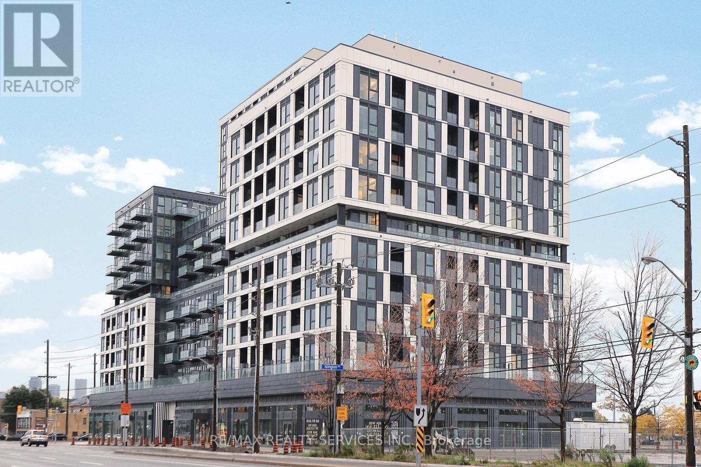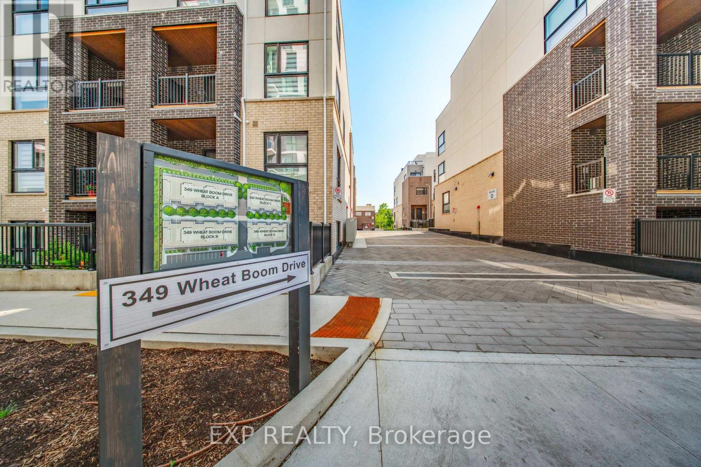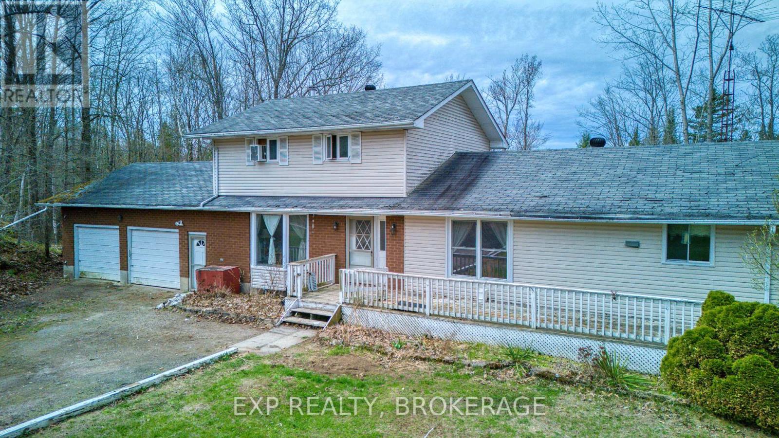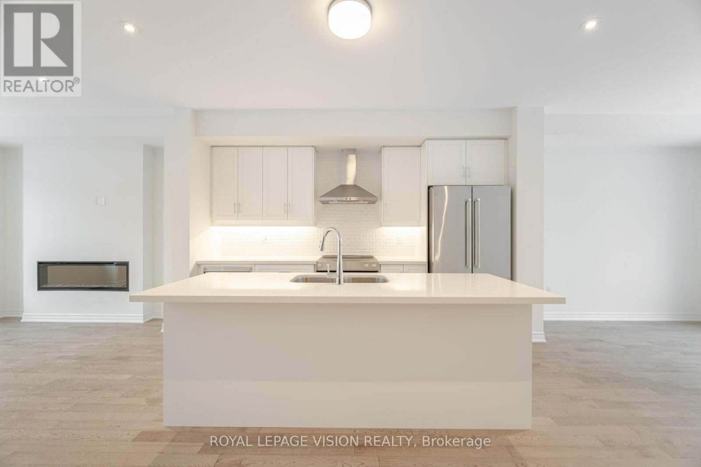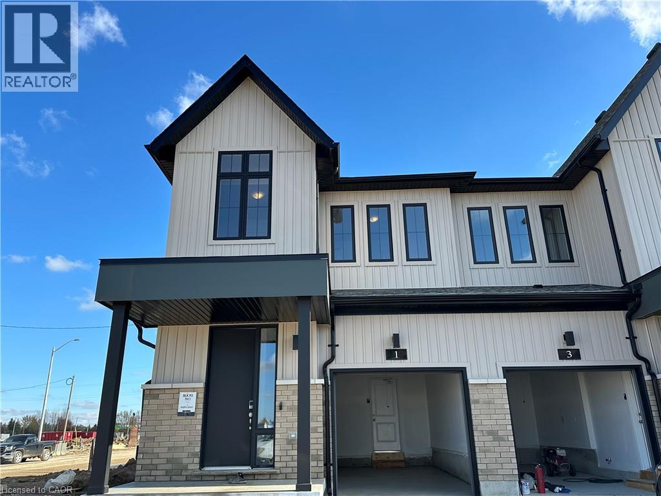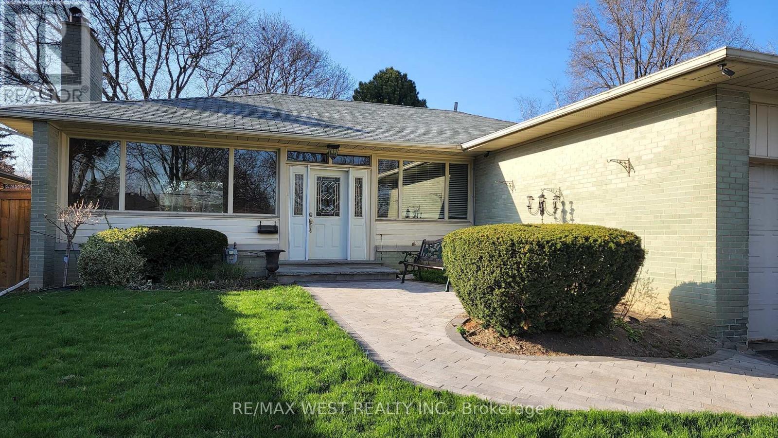225 Arnott Drive
Selwyn, Ontario
Escape To Your Year-Round Lakeside Retreat At 225 Arnott Drive On Chemong Lake, Just 1.5 Hours From Toronto! This Turn-Key 3-Bedroom, 1-Bathroom Waterfront Cottage Is Ready For Immediate Use. Whether You're Looking For A Vacation Getaway, An Airbnb Investment, Or A Cozy Home For All Seasons. Nestled On A Large Lot With 127 Feet Of Private Waterfront, This Property Offers So Much More Than Just A Place To Stay. Dive Into Endless Adventures On The Trent-Severn Waterway, Known For Its Scenic Boating Routes And Rich Fishing Grounds Filled With Bass, Walleye, And Muskie. Bask In Breathtaking Sunsets That Paint The Sky And Water In Vibrant Hues, Or Spend Peaceful Mornings Spotting Wildlife From Your Dock. Chemong Lake Is A Haven For Outdoor Enthusiasts, Offering Swimming, Kayaking, And Paddleboarding In The Warmer Months, And Ice Fishing, Skating, And Snowmobiling When The Snow Falls. Nearby Hiking Trails, Golf Courses, And The Renowned Peterborough Lift Lock Add To The Areas Appeal. The Cottage Features A Natural Gas Furnace And Updated Windows For Year-Round Comfort. Conveniently Located Minutes From The Village Of Bridgenorth With Access To All Amenities, This Property Offers The Perfect Blend Of Tranquility And Accessibility. Don't Miss This Rare Opportunity To Create Lifelong Memories On Chemong Lake! (id:50886)
Century 21 Leading Edge Realty Inc.
134 Main Street
Burk's Falls, Ontario
Discover the potential in this 3-bedroom, 2-bathroom home located in the charming village of Burk's Falls. Offering endless possibilities to create value in a desirable small-town setting, this property features a spacious layout, an open main floor, and a generous lot ideal for outdoor projects or future landscaping. With some vision and updates, this home could be transformed into a cozy residence, a rental property, or a profitable flip. Within walking distance to local shops, schools, and scenic attractions, this location combines the tranquility of village living with convenient access to everyday amenities. Don't miss your chance to invest in Burk's Falls - a community growing in popularity for its affordability, charm, and proximity to Huntsville and Muskoka's cottage country. (id:50886)
Royal LePage Lakes Of Muskoka Realty
509 - 200 Lett Street
Ottawa, Ontario
Stunning Spacious 2 bdrm+DEN Luxury apt with Breathtaking panoramic views of Ottawa River, Gatineau Hills and War Museum. Over 1340 sq ft with Open concept layout, gleaming wood floors,marble counters, in suite laundry, private deck, and 1 deeded car. Bright and beautifully presented! Building features include gym, Partyrm and amazing roof top deck facing Parliament Hill. Surrounded by NCC parkland and city parks and short walk to Parliament Hill, Downtown Shopping, Presotn St, Byward Market and walking trails along the Ottawa River. Monthly fee includes heat and water. 2nd parking stall available for additional fee. (id:50886)
Coldwell Banker Sarazen Realty
419 Hwy 628
Red Rock, Ontario
HUGE 1.89 ACRE CLEARED ESTATE LOT Existing Septic System in Place, Nestled Serene Forest Natural Beauty, Peaceful & Private. Potential To Build Your Dream Home* Available-> Hydro, Gas, Garbage PickUp, High Speed Internet, Street Lights, Telephone ***SUPER AFFORDABLE ***EXCELLENT INVESTMENT OPPORTUNITY***RARE FIND*** Call Anytime for Info. (id:50886)
Royal LePage Lannon Realty
204 Mary Street
Oakville, Ontario
Welcome to 204 Mary Street in sought after Oakville. This exquisite custom home was built in 2024. Situated on a corner lot, this beauty is the star on the block. Step into the expansive foyer with vaulted 20ft ceilings that says welcome home! The open concept kitchen with corian countertops and modern appliances, flows into the formal dining room, with a patio for those lazy Summer days. The huge living room is separate from the spacious family room. 4 large bedrooms, ensuite bathroom in primary bdrm. roughed in elevator shaft, the basement is an extraordinary untouched space, awaiting your creative ideas. Grand chandeliers and potlights throughout. No carpet. Property is being sold under Power of Sale, see Schedule C attached. (id:50886)
Homelife Silvercity Realty Inc.
12520 Kennedy Road
Caledon, Ontario
Nestled in the sought-after area of Caledon, this stunning home is located at the intersection of Kennedy Road and Dougall Avenue. It features 1 spacious bedroom on the main floor with a full washroom, perfect for guests or a home office.The second floor offers a large great room, along with a bright and sun-filled kitchen complete with brand new stainless steel appliances. The breakfast area opens to a walk-out deck, bringing in ample natural light ideal for families and those who love to entertain.Upstairs on the third floor, you'll find 3 bedrooms, including a primary bedroom with a private 3-piece ensuite.Conveniently located close to all major amenities, and just minutes away from schools, parks, transit, and more! (id:50886)
Right At Home Realty
305 - 1007 The Queensway
Toronto, Ontario
Modern 1 + den condo for lease at 1007 The Queensway, Etobicoke, featuring an open-concept layout with floor-to-ceiling windows, sleek kitchen with quartz countertops and integrated appliances, spacious bedroom, versatile den ideal for a home office, in-suite laundry, and private balcony. Enjoy upscale amenities including a fitness centre, lounge, rooftop terrace with BBQs, and 24-hour concierge. Located steps from shops, restaurants, Cineplex, Costco, and major transit routes with easy access to the QEW, Gardiner, and Hwy 427-just minutes to downtown Toronto and Pearson Airport. Perfect for professionals or couples seeking stylish, convenient living. (id:50886)
RE/MAX Realty Services Inc.
335 - 349 Wheat Boom Drive
Oakville, Ontario
Modern Stacked Townhome in Prime Oakville Location! Welcome to 335 - 349 Wheat Boom Dr, a stunning 2-bedroom, 3-bathroom stacked townhouse located in the highly desirable Joshua Meadows community of Oakville. Completed in Dec 2023, this 3-storey condo offers 1,386 sq ft of stylish living space with a spacious open-concept layout, perfect for both relaxing and entertaining. Step into a bright and airy living area featuring large windows and modern finishes throughout. The upgraded kitchen comes equipped with stainless steel appliances, quartz countertops, and a convenient breakfast bar. Enjoy your morning coffee or unwind in the evening on the private balcony with unobstructed views.The upper level offers two generously sized bedrooms, including a primary suite with a walk-in closet and ensuite access. Additional features include in-suite laundry, one owned underground parking space, and ample visitor parking.This home is part of a well-managed condo with low maintenance fees that include internet, water, parking, building insurance, and common elements. Nestled perfectly in desirable Oakvillage community in one of Oakville's most popular neighbourhoods, the Urban Core, pet-friendly, designated non-smoking modern urban community with social outdoor seating, bike paths and walkways. Situated just minutes from highways, transit, shopping, dining, parks, and top-rated schools this property is ideal for young professionals, small families, or investors alike. (id:50886)
Exp Realty
2281 Upper Flinton Road
Addington Highlands, Ontario
Set on a peaceful 1.7-acre lot, this 4-bedroom, 3-bath home offers the charm of country living and the opportunity to add your own finishing touches. If you've been looking for an affordable rural property with space to breathe and plenty of upside, this could be the one. Inside, you'll find a spacious main living area that's ideal for family time or quiet nights by the fire. The layout offers flexibility, with three bedrooms, three baths, and a convenient main-floor laundry. The lower level provides extra living space for guests or family, and the attached 2-car garage adds room for storage or hobbies. With an updated propane furnace and hot water heater, the essentials are in place; what remains is your vision. Whether you're a first-time buyer, a handy homeowner, or an investor looking for equity growth, this home could be an ideal fit. Escape to the country, roll up your sleeves, and make this home your own - the rewards will be worth it. (id:50886)
Exp Realty
46 Folcroft Street
Brampton, Ontario
Discover the perfect blend of comfort, style and convenience in this modern home in a desirable Brampton neighbourhood. With well-appointed living spaces and thoughtful finishes, this residence is designed for ease and elegance. Flowing layout connecting living room, dining area, and a gourmet kitchen equipped with stainless steel appliances, quartz countertops and abundant cabinetry. The large windows throughout this home enhance the airy, welcoming atmosphere. Nestled in a family-friendly and well-connected Brampton community, this home is close to schools, parks, shopping, restaurants and transit routes. Commute easily via nearby roads and highways. Your essentials and leisure options are within easy reach. ONE MONTH RENT FREE!! (id:50886)
Royal LePage Vision Realty
1 Worth Street
Stratford, Ontario
Welcome to this brand-new, never-lived-in townhome offering modern comfort and style in a prime Stratford location! Just minutes away from Stratford Mall, shopping, restaurants, schools, and all major amenities, this home provides the perfect blend of convenience and lifestyle. Featuring a bright and open-concept layout, this home is designed for contemporary living with high-quality finishes throughout. The kitchen is equipped with brand-new stainless steel appliances, elegant cabinetry, and ample counter space—ideal for everyday use or entertaining guests. Enjoy the comfort and privacy of professionally installed window coverings throughout the home. Every detail has been thoughtfully considered to provide both functionality and elegance. With easy access to highways, parks, and public transit, this property offers an ideal balance between urban accessibility and suburban tranquility. Perfect for families looking for a move-in-ready opportunity in a growing community. (id:50886)
Kigo Realty Inc.
114 Prince George Drive
Toronto, Ontario
Cozy And Well Maintained Home In The Desirable Community Of Princess Rosethorn In Central Etobicoke. All Brick 3Bdrm Bungalow With Oak Hardwood Floors Throughout. Two Car Garage With Remote Opener. Ttc Bus 10 Mins To Subway. 20 Min Drive To Downtown Toronto. Near Schools, Shopping, Parks. Easy Access To Hwys 401 & 427 And 10 Mins To Toronto Pearson Airport. (id:50886)
RE/MAX West Realty Inc.

