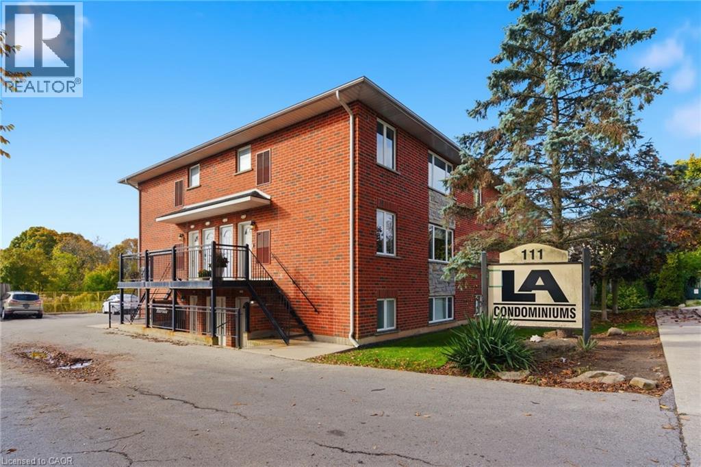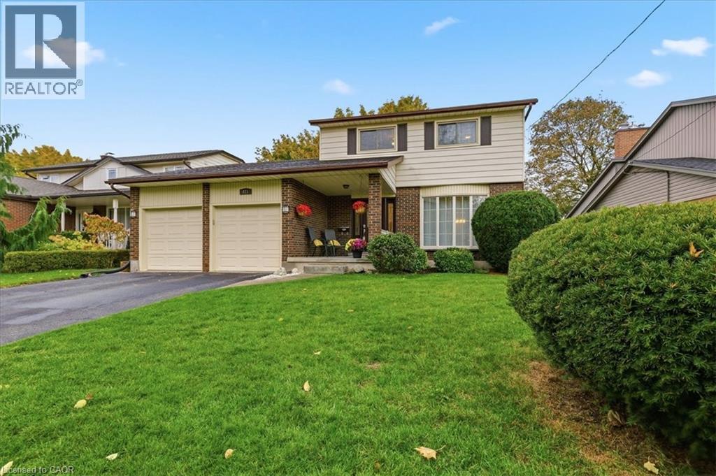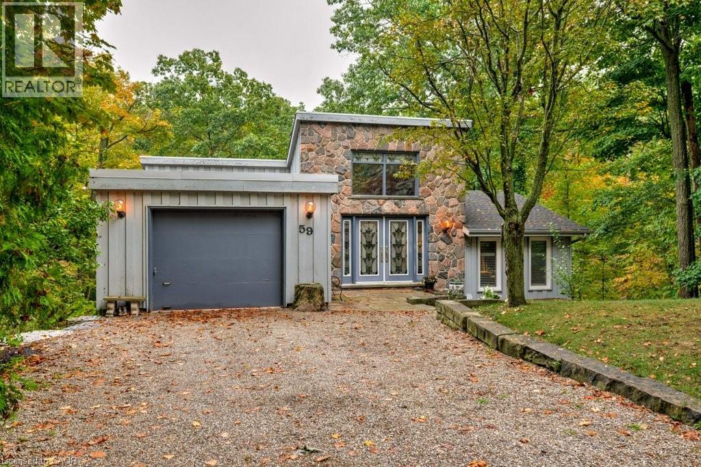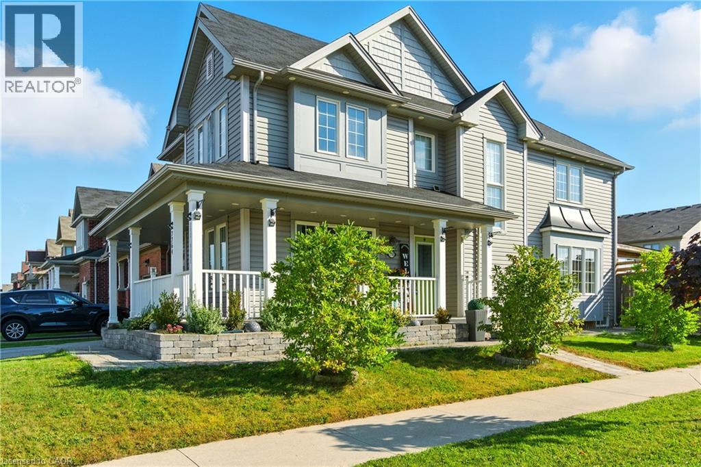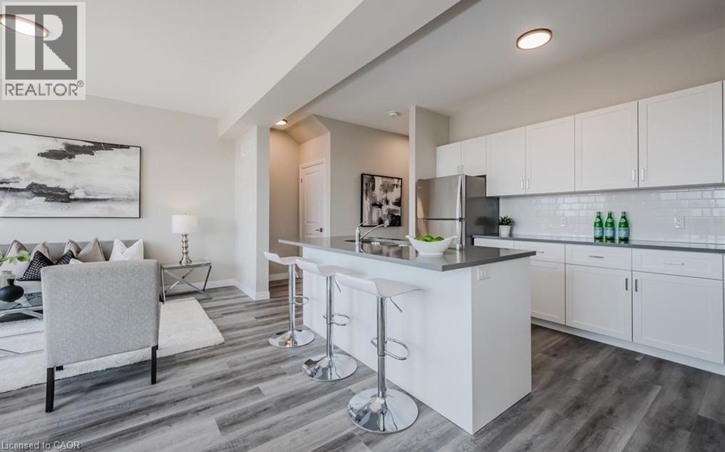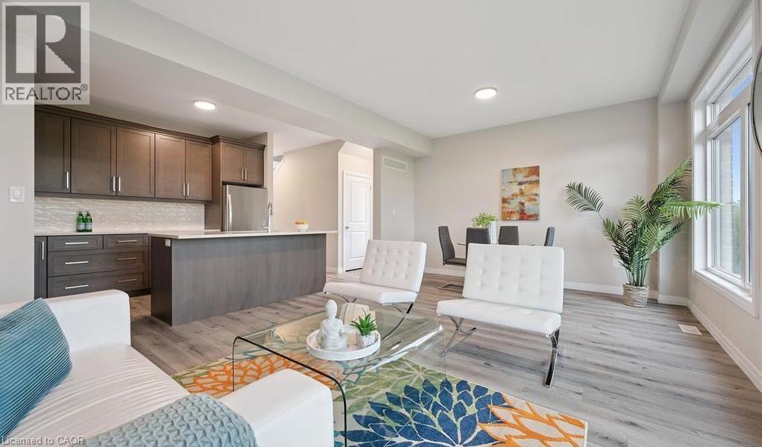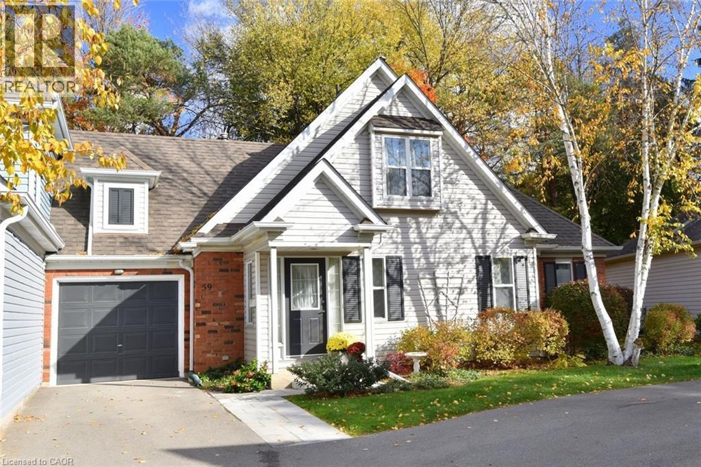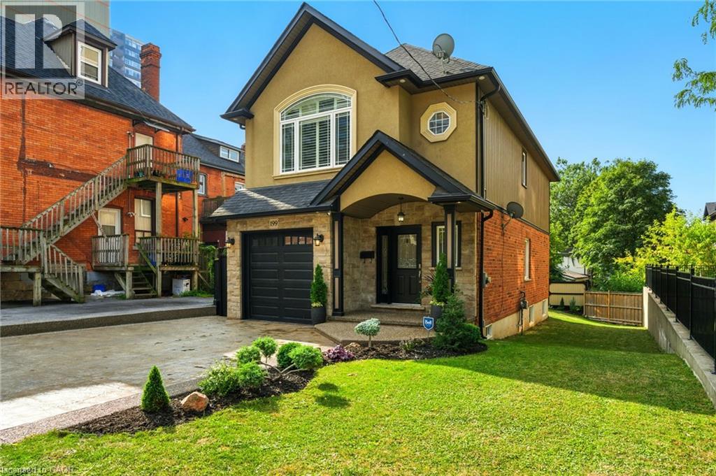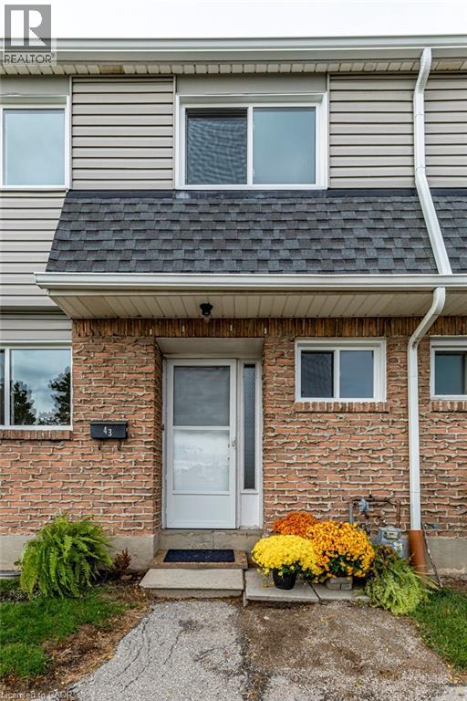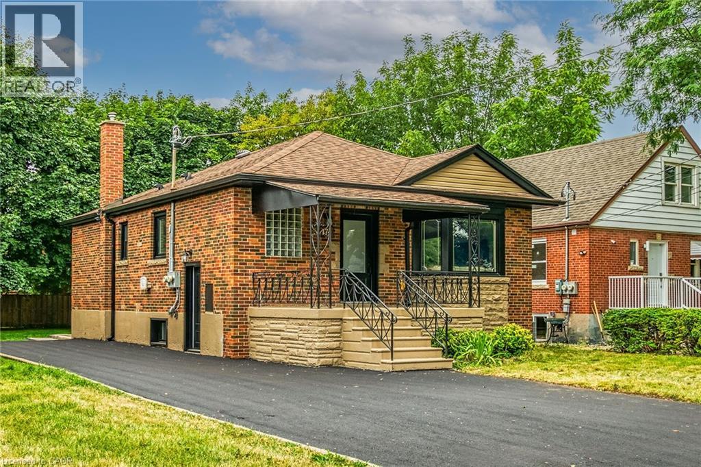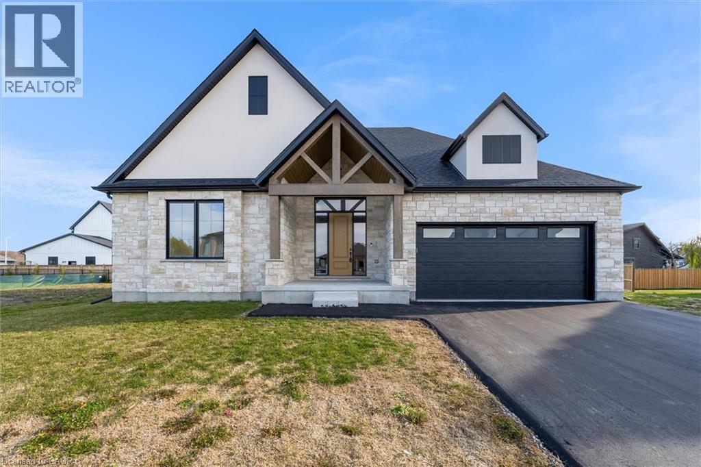111 Smits Cove Unit# 302
Smithville, Ontario
Presenting a spacious 2 bedroom apartment in the heart of downtown Smithville, ideal for first-time buyers, investors, and downsizers alike! This condo offers an open concept layout with loads of natural light in every room. Updated kitchen, island and countertops with plenty of counter space and appliances included with purchase. Each bedroom boasts ample closet space, including a large walk-in closet in the primary bedroom. Enjoy the added convenience of in-unit laundry, parking forvehicle, and plenty of additional visitor/street parking nearby. Included in the monthly condo fee is building insurance, common elements, exterior maintenance, parking, snow removal, lawn maintenance, and water. Nothing else to do but move in and enjoy! (id:50886)
RE/MAX Escarpment Realty Inc.
471 Anndale Road
Waterloo, Ontario
Colonial Acres BEST and BRIGHTEST! This home was custom built in 1979 by Haffner Homes and has been lovingly cared for by the current owners since 1986. This perfect FAMILY HOME is situated on a mature, landscaped 150 foot lot! The rear yard is fully fenced and features a 12' x 16' shed on a concrete pad. Immediately you feel welcomed by the gorgeous entry door system with 2 sidelights to allow maximum natural light. You are going to fall in love with the main floor layout offering you a formal living/dining room, a Family room with warm wood-burning fireplace with a brick hearth and oak mantle and a BONUS sunroom addition across the rear of the home full of windows and 2 large skylights. This space is perfect for an in-home office space or whatever your imagination will allow! Complete the main floor with a 2 piece powder room with a quartz counter top with undermount sink LVP floor plus a main floor laundry room with access to your garage. The kitchen has been updated with refaced cabinet doors with newer hardware, counter tops and a double stainless steel sink with pantry faucet. The gleaming strip oak harvest floors in the foyer, main hallway, kitchen, dinette and solarium are an added bonus. Make your way upstairs and appreciate the Espresso Luxury Vinyl Plank flooring on the staircase and upper hallway. Here we have 3 generous sized bedrooms including a Primary bedroom suite featuring a full ensuite bath appointed with a faux marble sink, acrylic tub/shower and LVP flooring. The lower level remains unfinished and awaits your own great ideas of how you would like it completed! Other improvements and extras that you will include a main floor full of vinyl low maintenance windows, twin garage doors each with an opener, a large basement cold cellar and a high-efficiency furnace (2007). (id:50886)
RE/MAX Solid Gold Realty (Ii) Ltd.
59 Park Road S
Grimsby, Ontario
Welcome to this hidden sanctuary with breathtaking woodland views from every room in this home. This contemporary home is set on nearly 6 acres of forestry & completely immersed in nature's beautiful surroundings with secret waterfalls, a majestic stream & vibrant wildlife that animates the wilderness. Step inside and be greeted by an alluring & grand foyer with vaulted ceilings. The main level starts off with a spacious family room with a 3-way stone wood burning fireplace, Brazilian hardwood floors, & wall to wall windows to take in the incredible views. Next is the dream kitchen you've been waiting for that combines function with the perfect entertaining set up. This culinary haven features soapstone countertops, custom hardware, undermount lighting, a wet bar sink, a 10ft island, & top of the line appliances such as Thermador gas stove, steam oven & more. Adjacent to the kitchen is a cozy glassed-in sunroom with panoramic views of the lush forest & a balcony that stretches all along the back exterior of the home. The main level also offers a spa-like bathroom with a jetted bathtub and an infrared heat lamp to keep you warm and toasty. Beside is your primary bedroom with a walk-out to the balcony and a 12ft x 4ft closet with a window. Downstairs, find a rec room with another wood-burning fireplace and a full wall of windows for another spectacular view. 2 additional bedrooms, a 3-piece bathroom, a laundry room, & a one-of-a-kind office space with a walk-out to the backyard complete this level. The backyard includes a pizza oven and a hot tub, providing you with a space that boasts the utmost relaxation. This retreat is complete with an eight-car driveway, an EV charger and a one-car garage with inside entry. Located in one of Grimsby's most desirable areas, this remarkable property not only backs onto the Bruce trail & Grimsby Bench Nature Preserve but offers such a short distance to restaurants, highways & all other amenities. Don’t be TOO LATE*! *REG TM. RSA. (id:50886)
RE/MAX Escarpment Realty Inc.
7764 Sycamore Drive
Niagara Falls, Ontario
Welcome to this warm and inviting home located in one of Niagara Falls’ most desirable areas—perfect for families with approx 3000 sq ft of living space. As you arrive, you’ll be greeted by a spacious double-wide driveway and elegant stonework that leads to a charming wrap-around covered porch—ideal for your morning coffee or evening unwind. Step inside to discover a bright, partially open-concept layout that blends comfort and functionality. The main level features a generous living room with an electric fireplace that flows seamlessly into the eat-in kitchen, making it perfect for everyday living. The kitchen is equipped with stainless steel appliances and quartz countertops. Separate dining room—perfect for hosting family dinners or entertaining guests—as well as a convenient 2-piece powder room. From the kitchen, step out onto your custom deck and into the 3-season enclosed space—designed for entertaining, relaxing in the shade, or enjoying quiet moments of privacy. End your day with a soothing soak in the hot tub while watching the sunset, glass of wine in hand. Oversized shed with electricity and a sound system, perfect for a workshop. Upstairs, you’ll find three spacious, light-filled bedrooms, including a serene primary suite complete with a walkin closet, a cozy electric fireplace, and a luxurious 5-piece ensuite. The upper level laundry room adds everyday convenience and practicality. The fully finished basement offers even more versatile living space, including a recreation room with electric fireplace, bedroom, second laundry area and a 3-piece bathroom,—ideal for in-laws, guests, teens, or potential rental income. This home truly offers the best of both style and substance with its upgraded features, all set in a prime location close to top-rated schools, parks, shopping, and restaurants. Don’t miss your chance to call this beautiful property home—it won’t last long! (id:50886)
RE/MAX Escarpment Realty Inc.
66 Ayr Meadows Crescent
Ayr, Ontario
Imagine living in a serene town, just minutes from the city and the 401. Welcome to Windsong! Nestled in the charming village of Ayr, this beautiful condo town backs onto green space and provides all the modern conveniences families need. Don't be fooled by the small town setting, this home is packed with value. Inside, you'll find stunning features like 9' ceilings on the main floor, stone countertops throughout, kitchen islands, luxury vinyl flooring, ceramic tiles, walk-in closets, air conditioning, and a 6-piece appliance package, just to name a few. Plus, these brand-new homes are ready for you to move in immediately and come with NO CONDO FEES for the first 2 YEARS, and a $5,000 CREDIT towards closing costs! Only $20,000 deposit required when closing within 90 days!! These incentives are only available until December 31st! Don't miss out, schedule an appointment to visit our model homes today! Please note that photos are of Unit 79, this unit has the same finishes but the layout is reversed. (id:50886)
Trilliumwest Real Estate Brokerage
73 Ayr Meadows Crescent
Ayr, Ontario
Who doesn't appreciate a slice of paradise where life slows down and taking those deep breaths becomes effortless? Welcome to Windsong! Nestled in the picturesque village of Ayr, this beautiful condo town has been carefully created with your family in mind. Don't be fooled by the small town setting- this home is packed with stylish upgrades. Inside, you'll find stunning features like 9' ceilings on the main floor, stone countertops throughout, luxury vinyl flooring, ceramic tiles, walk-in closets, air conditioning, and a 6-piece appliance package, just to name a few. Plus, this brand-new home is ready for you to move in immediately and comes with NO CONDO FEES for the first 2 YEARS and a $5,000 CREDIT towards closing costs! These incentives are only valid from now until December 31st so don't miss out - reserve your home TODAY! Please note that photos are of Unit 79, this unit has the same finishes but the layout is reversed. (id:50886)
Trilliumwest Real Estate Brokerage
60 Ayr Meadows Crescent
Ayr, Ontario
LAST END UNIT AVAILABLE FOR QUICK CLOSE!! Imagine living in a serene town, just minutes from the city and the 401. Welcome to Windsong! Nestled in the charming village of Ayr, this beautiful condo town provides all the modern conveniences families need. Don't be fooled by the small town setting, this homes is packed with value. Inside, you'll find stunning features like 9' ceilings on the main floor, stone countertops throughout, kitchen islands, luxury vinyl flooring, ceramic tiles, walk-in closets, air conditioning, and a 6-piece appliance package, just to name a few. Plus, these brand-new homes are ready for you to move in immediately and come with NO CONDO FEES for the first 2 YEARS plus a $5,000 CREDIT towards Closing Costs!! Don't miss out, schedule an appointment to visit our model homes today! (id:50886)
Trilliumwest Real Estate Brokerage
175 Fiddlers Green Road Unit# 59
Ancaster, Ontario
FANTASTIC END UNIT !! 2 bed 2 ½ bath Bungaloft in an amazing complex. The bright and spacious main floor offers a Beautiful updated kitchen (2023), Large living & dining room with Gas Fire Place that overlooks a huge private backyard, a choice between a main floor bedroom or family room that has a skylight, 3 Piece bath and walk in wardrobe closet, Updated 2-piece bath and laundry area. The upper level has a large bedroom with walk in closet and a 4-piece bathroom with sky light. The lower level is unspoiled awaiting your personal touch. This community is close to shopping, restaurants, parks, and the prestigious Hamilton Golf and Country Club—this home offers the perfect blend of lifestyle and location. Get Inside Today!! (id:50886)
RE/MAX Escarpment Realty Inc.
199 Hunter Street W
Hamilton, Ontario
Gorgeous Custom-Built 2000 sqft home (2009) offering 3 spacious bedrooms, elegant decor, and a finished basement. This home boasts an attached garage and a double car stamped concrete driveway, adding both function and curb appeal. Nestled just steps from Locke Street's trendy shops and cafe's, vibrant Hess Village, and First Ontario Centre. This property combines luxury with an unmatched lifestyle opportunity! (id:50886)
Michael St. Jean Realty Inc.
2050 Upper Middle Road Unit# 43
Burlington, Ontario
You'll love this 3 bedroom townhouse! 2 PARKING SPOTS, GAS FIREPLACE, BRAND NEW HEAT PUMP, FENCED IN YARD, FINISHED BASEMENT, HUGE PRIMARY BEDROOM. Brand new windows make the whole house light and bright. Durable new floors throughout this spacious unit make it perfect for family living. Stay toasty warm in the winter with the gas fireplace and the high-efficiency heat pump, which also cools in the summer. Steps away from Paul A. Fisher Public School, Fresh Co, and Cavendish Park. This location cannot be beat. A must-see if you want comfort and location at a great price, without the hassle of maintenance and repairs. (id:50886)
Casora Realty Inc.
174 East 34th Street
Hamilton, Ontario
LEGAL TWO FAMILY HOME, SELF CONTAINED 2 RESIDENTIAL UNITS HOME WITH GROUND LEVEL SEPARATE ENTRANCE TO BOTH UNITS, 2nd LEGAL UNIT ADDED WITH CITY BUILDING PERMIT. EXCEPTIONALLY STUNNING. GREAT INVESTMENT OPPORTUNITY to rent both or live in one and rent the other one out of two units. 3 bedroom unit on the main floor and 2 bedroom plus a den that can be used for various purposes in the 2nd unit that makes 2nd unit with three rooms plus Living room, Kitchen, bathroom and its own separate laundry and cold room. Both units have access to each other from inside which is ideal for a large family. Desirable Mountain Location, Professionally renovated from top to bottom. Very modern Open concept in both units, New Plumbing, Separate hydro meters with Newly upgraded 200 amp service and upgraded wiring. Fire separation between two units, resilient channels, safe & sound insulation in basement ceiling. Hardwired Interconnected smoke and CO detectors, New Furnace with smoke detector for added fire safety, New CENTRAL A/C, New Modern Fireplace. 2 Custom New Kitchens, Quartz countertop, back splash and All new Appliances. 2 Laundries with washers and dryers. 2 New Bathrooms with modern vanities, lights & Porcelain tiles. Newer roof, New pot lights, New plumbing, New flooring, New baseboard, New trims, New doors interior and exterior, thermal windows, Newly paved double 5 cars driveway. Storage shed. Big Patio in the backyard with mature trees for cool summer entertainment. Mature quiet neighborhood. Walking distance to shopping malls, Restaurants and Public Transit. Minutes to highway. RSA (id:50886)
Right At Home Realty
3643 Vosburgh Place
Campden, Ontario
Looking for a brand new, fully upgraded bungalow, in a peaceful country setting? This property will exceed all expectations. Offering a 10-ft, tray ceiling in the Great Room, an 11-ft foyer ceiling, 9-ft in the remaining home and hardwood and tile floors throughout, the home will immediately impress. The primary bedroom has a walk-in closet and its ensuite has a tiled glass shower, freestanding tub and double vanity. The Jack and Jill bathroom serves the other two main floor bedrooms and has a tiled tub/shower and a double vanity, as well. The red oak staircase has metal balusters adding warmth equal to the 56 gas linear fireplace of the great room. The partially finished basement has the home's fourth washroom, and two extra bedrooms, adding to the three on the main floor. From the basement, walk out to the back yard where you'll experience peaceful tranquility. There are covered porches on both the front and back of the home, a double wide garage, newly paved driveway, and a cistern located under the garage. The electric hot water tank is owned holding 60 gallons, and the property is connected to sewers. Close to conservation parks, less than 10 minutes to the larger town of Lincoln for all major necessities, and less than 15 mins away from the QEW with access to St. Catharines, Hamilton, a multitude of wineries, shopping centres, golf courses, hiking trails, Lake Ontario and the US border. (id:50886)
Keller Williams Complete Realty

