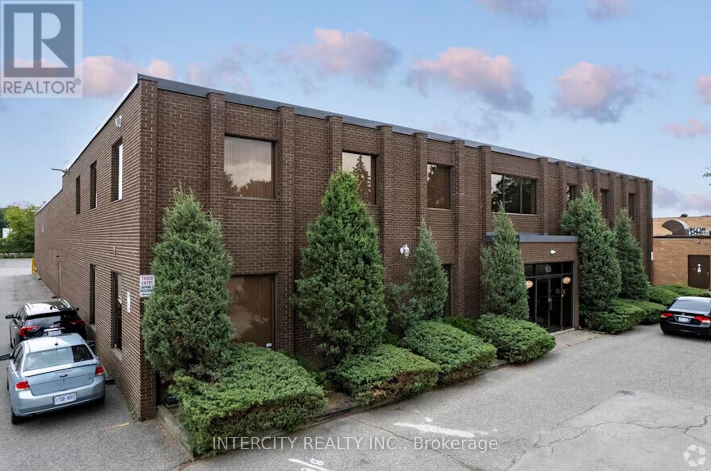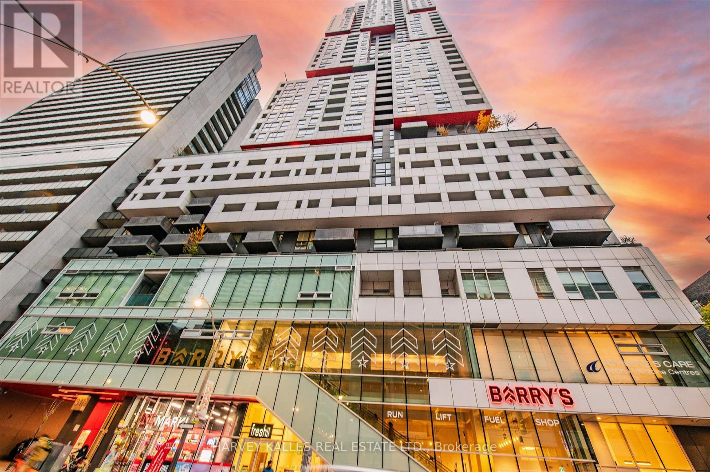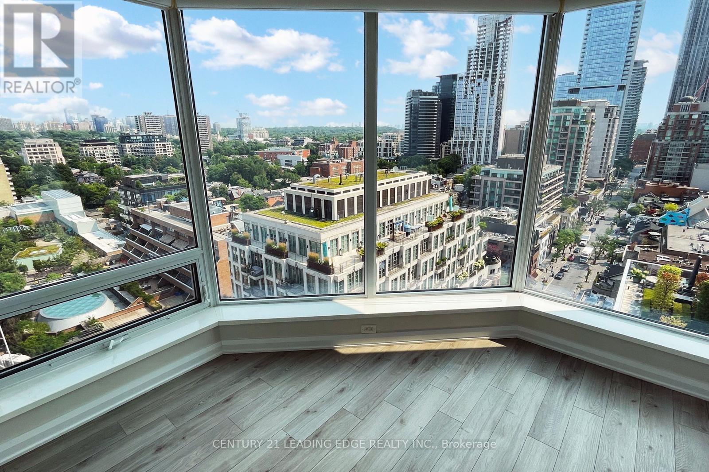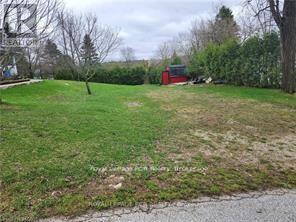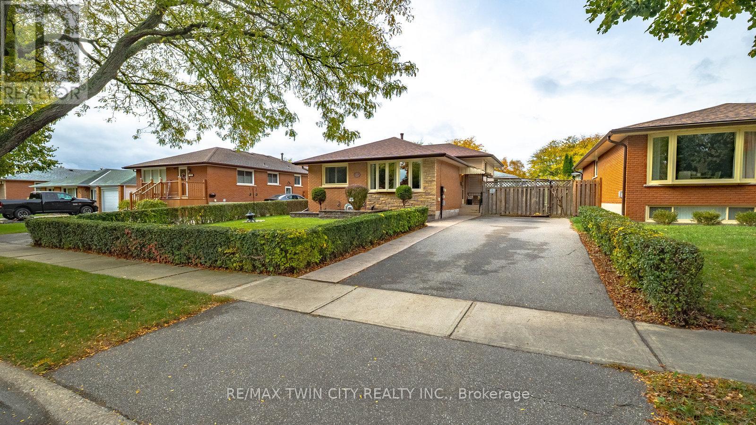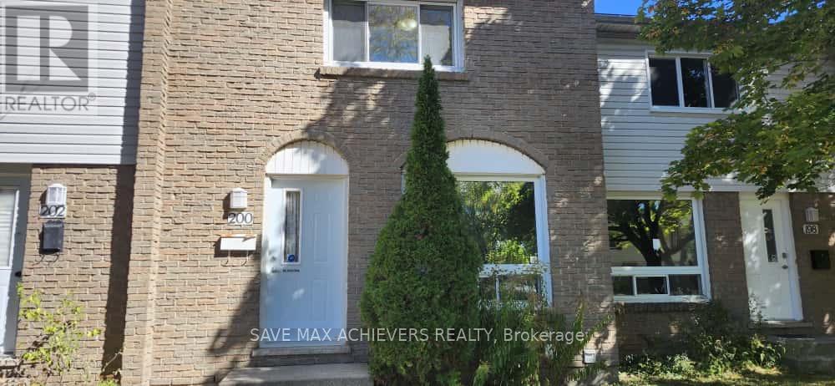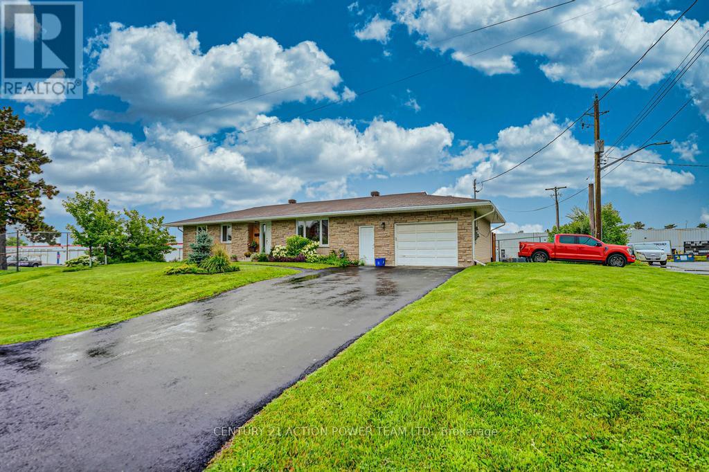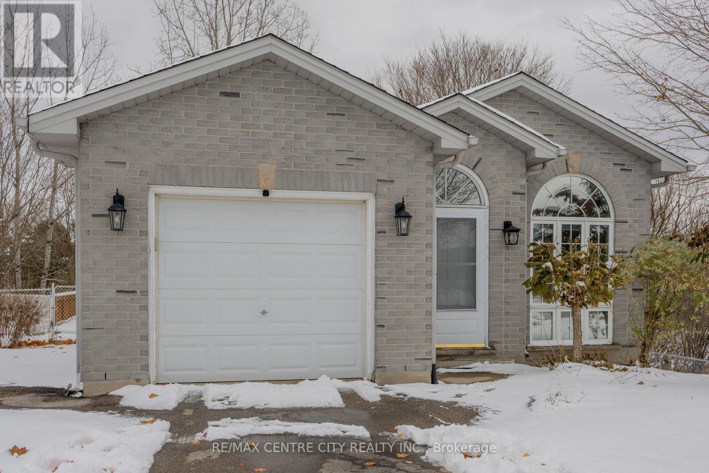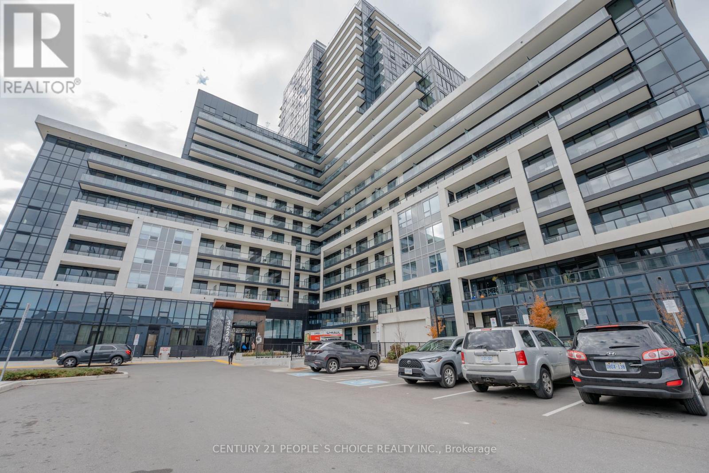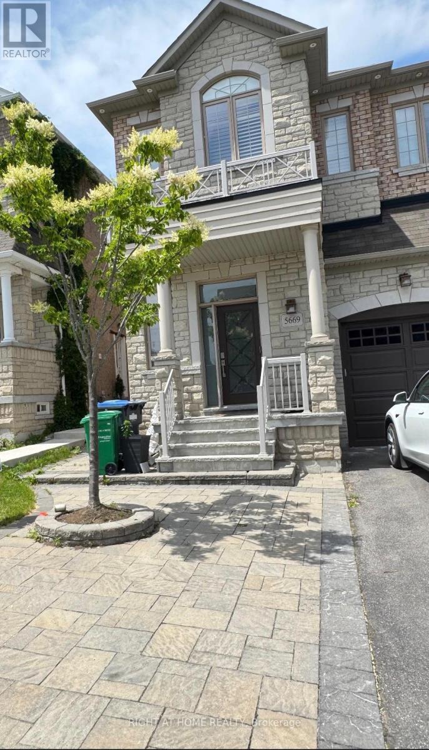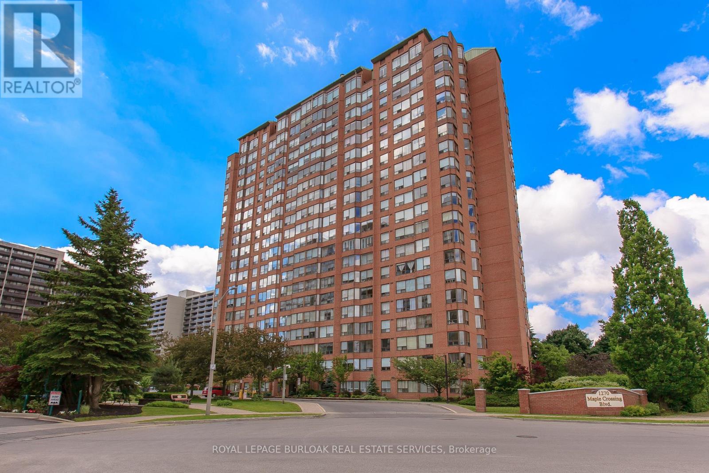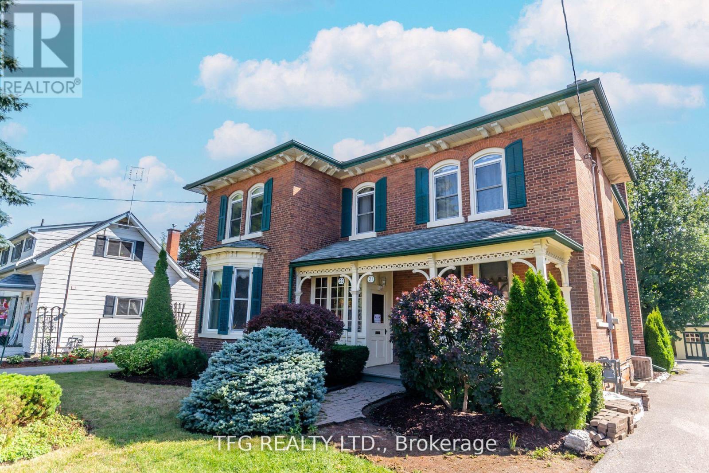65 Melford Drive
Toronto, Ontario
Welcome to 65 Melford Dr., an expansive office space of 6000 SqFt (Divisible for 2 potential tenants) ready for your business boasting over 10 offices, reception area, meeting room, storage, kitchen, bathrooms and more. *Second Floor Walk Up Office Space (Privacy wall upon entrance can be built)*. Stand alone building comes with privacy & parking for tenants use. Convenience & proximity to Hwy 401. (id:50886)
Intercity Realty Inc.
1508 - 318 Richmond Street W
Toronto, Ontario
Welcome to The Picasso Building and the epicentre of TIFF! Absolutely! Experience the vibrant downtown Toronto lifestyle in this stunning, south facing 1 bedroom + den with rare parking. Whether you're an ambitious professional, a creative spirit, or anyone who thrives on being at the center of the action, this stylish condo is designed to elevate your lifestyle. This sleek and modern condo offers a smart blend of style, comfort, and convenience right in the heart of the city's bustling entertainment and financial district. Step into a bright, open-concept living space featuring floor-to-ceiling windows that flood the unit with natural light and offer sweeping city views. The contemporary kitchen boasts high-end stainless steel and integrated appliances, quartz countertops, and an efficient layout ideal for quick meals or entertaining friends.This 1-bedroom plus den, 1-bathroom home maximizes every inch of space with thoughtful finishes and ample storage, while the balcony provides a perfect spot to unwind after a busy day. Enjoy the luxury of ensuite laundry for added convenience. Prime location in the heart of Toronto's Entertainment District - steps from theatres, live music venues, trendy bars, restaurants, and nightlife hotspots with a vibrant social scene - surrounded by co-working spaces, coffee shops, fitness studios, and cultural hubs fostering networking and active living. Excellent walk & transit scores of 100 - close to major transit routes including streetcars, subway and bike lanes - your commute just got effortless. Access to premium amenities like a fitness center, rooftop terrace, and 24-hour concierge elevate your urban living experience.Whether you're starting your career, working remotely, or looking for your downtown haven, Suite 1508 is where vibrant city life meets modern comfort. Don't miss the chance to call this dynamic condo your new home base! Extremely Rare 1 UNDERGROUND PARKING INCLUDED! (id:50886)
Harvey Kalles Real Estate Ltd.
1704 - 155 Yorkville Avenue
Toronto, Ontario
Welcome to the gorgeous Yorkville Plaza Residences! This elegant and well laid out 1 Bedroom plus Den 1 Bathroom unit is situated at the north east corner of the building, with plenty of floor-to-ceiling windows bathing the unit in natural light. A practical kitchen with modern finishes provides a neat space for preparing meals. Continue forward into a living space, featuring a large bay style window that offers an incredible unobstructed eastward view of both the city and the Don Valley. The abundance of natural light continues in the bedroom, which offers more great views of the city through the windows. The den is large and practically laid out, with space for both a workstation and seating/sleeping. Building amenities include gym, party room, guest suites and a games room. Concierge is on duty 24/7 to help with all residents needs. Exit the lobby onto Yorkville Ave where luxury shopping and dining experiences abound! Explore local iconic destinations like the Royal Ontario Museum and surrounding fine art galleries. Steps from subway and public transit. Building is AirB&B friendly, this combined with its desirable location make it a great opportunity for investors! Unit is well cared for and maintained, you don't want to miss this one! (id:50886)
Century 21 Leading Edge Realty Inc.
Lt 8 Ellen Street
Grey Highlands, Ontario
Residential Building Lot (66 Ft. X 123 Ft.) In A Residential Neighborhood. Easy Access To Highway 10. Water Well Required. Septic Required. Close To Downtown. (id:50886)
Royal LePage Rcr Realty
42 Palm Crescent
Brantford, Ontario
42 Palm Crescent - Mayfair's Forever Home Step into this beautifully maintained 4-level backsplit in Brantford's North End, located in the highly desirable Mayfair neighbourhood. Perfect for families, this home offers three spacious bedrooms plus a den and two full bathrooms, with main-level living and dining areas designed for both everyday comfort and entertaining with style. Two additional living spaces on the third and fourth levels provide flexible areas for a home office, playroom, or media room-perfect for every stage of family life. The bright kitchen features ample cupboard space and stainless steel appliances, and the home has thoughtful updates including roof, windows, furnace, and air conditioning to ensure worry-free living. Outside, enjoy a fenced backyard, private patio, perennial gardens, with a sprinkler system, shed, and in-home workshop-ideal for hobbies or projects. Walking distance to essential shopping, conveniently close to top schools, restaurants, Costco, Walmart, and highway access, 42 Palm Crescent combines comfort, convenience, and lifestyle. This is a true forever home, ready for your family to grow, celebrate, and make lasting memories. Most furnishings are also negotiable. Don't miss the opportunity to call this exceptional property your own. (id:50886)
RE/MAX Twin City Realty Inc.
Unit #200 - 1775 Culver Drive
London East, Ontario
Welcome to 1775 Culver drive Unit 200,newly renovated townhouse with space, comfort and convenience.Wheteher you are first time home buyer or Investor,this beautiful house ticks all checklist. This beautiful 3 bed and 2 full bath townhouse is conveniently located in North East part of the city in a family oriented neighbourhood.Main floor offers grand living room with lots of natural light. A spacious kitchen with stainless steel appliances and lot of cabinet space. Upper floor offers 3 good size bedrooms and one full 3 piece washroom. Finished Basement with extra rec room and other full washroom and dedicated storage space.Freshly painted and new vinyl flooring throughout the house.Fully fenced private backyard.Smoke free and pet free house. Close to Fanshawe college, Argyle mall, Restaurants and Public transit. A must see in North east London. (id:50886)
Save Max Achievers Realty
1149 Parisien Street
Ottawa, Ontario
Welcome to 1149 PARISIEN STREET this unit is renovated top to bottom! This lovely 2 bed 1 bath Basement Apartment is situated on a corner lot in Cyrville. (With an ALL INCLUSIVE RENT!) It features a spacious living/dining/kitchen area that is perfect for everyday family life . Kitchen boasts stainless steel appliances and ample cabinetry. Two good size bedrooms, main bathroom and in unit laundry. Central location with easy access to the 417, downtown and transit. Private Parking for up to 2 cars and just minutes away from transit, shopping and all amenities! Don't miss out! (id:50886)
Century 21 Action Power Team Ltd.
41619 Major Line E
Southwold, Ontario
Welcome to 41619 Major Line located in the desirable Ferndale Meadows area located in Southwold Township.Open concept, raised ranch bungalow. Original build plan was threebedroom main level but design change at build to a 2 bedroom so that primary bedroom is double width.4) Large driveway which will accommodate 5 cars plus a singlecar garage with man doors to the inside and outside 5) Amazing yard with two large decks with direct accessfrom kitchen & dining room. 6) Many recent updates including Kitchen (2016), Bathroom (2019), StainlessSteel kitchen appliances (2016), Natural gas high efficiency furnace and Central Air conditioning (2019),Short drive to Hwy 401, London and the beaches of Port Stanley 8)Great family neighbourhood close to the country 9) Bright lower level with 2 large bedrooms, additional fullbathroom, recreation room with gas fireplace and large windows 10) HEPA 3000 air exchanger filtration (id:50886)
RE/MAX Centre City Realty Inc.
1703 - 3220 William Coltson Avenue N
Oakville, Ontario
Welcome to Luxury Living in the Heart of Oakville! Discover the perfect blend of comfort and sophistication in this is just a year old condo. Thoughtfully designed with modern living in mind, this 1-bedroom, 1-bathroom residence showcases numerous builder upgrades and high-end finishes throughout. Step inside to find enhanced cabinetry, premium appliances, sleek hardwood flooring, and elegant tile work, all complemented by modern black hardware that adds a refined touch. The open foyer leads into a bright and inviting living area, creating a seamless flow that's perfect for both relaxing and entertaining. Enjoy your own private balcony-the ideal spot to take in panoramic sunset and lake views and unwind after a long day. For everyday convenience, the unit includes full-sized in-suite laundry, a smart lock system for effortless entry, and a smart security system with camera capability for added peace of mind. The spacious bedroom offers comfort and tranquility, while the dedicated EV parking space and additional storage locker provide practical benefits rarely found in new developments. Nestled in one of Oakville's most sought-after neighborhoods, this condo places you close to parks, schools, shopping, dining, and major transit routes-making it the ideal home for professionals and couples seeking an upscale urban lifestyle. Residents will also enjoy access to a collection of luxury amenities, including a media room, fully equipped fitness center, stylish party room, and modern co-working spaces designed for today's flexible lifestyle. Don't miss your chance to call this stunning condo home. Schedule your private tour today and experience the very best of contemporary living in Oakville. A Must See Property. (id:50886)
Century 21 People's Choice Realty Inc.
Basement - 5669 Ethan Drive
Mississauga, Ontario
well maintained basement apartment with separate entrance from the side of the house for complete privacy. enjoy large bedroom with modern washroom, laundry and very good size kitchen. no carpet ready to move in. located in the sough- after Churchill Meadows neighborhood, close to top rated schools, parks, community center with easy access to highway 403 and 401 tenant pays 30% of utilities (id:50886)
Right At Home Realty
Ph2 - 1270 Maple Crossing Boulevard
Burlington, Ontario
Experience the best of Burlington's waterfront lifestyle in this stunning corner-unit penthouse offering panoramic views of both the lake and the escarpment. From sunrise over the water to sunset behind the rolling hills, every window captures a picture-perfect moment that defines luxury living in the heart of downtown. Just steps from the lake, parks, dining, and all the vibrant amenities Burlington is known for, this location seamlessly blends tranquility with convenience - with effortless access to highways for commuters. Inside, modern upgrades meet timeless sophistication. The entire unit has been freshly painted (2024) and enhanced with pot lights throughout (Nov/Dec 2024), complemented by new curtains that frame the sweeping views. Rich hardwood floors flow through an open, airy layout filled with natural light. The spacious kitchen is designed for both style and functionality -featuring granite countertops, a tile backsplash, a large island with breakfast bar and built-in wine rack, and custom cabinetry that makes hosting effortless. The inviting living and dining areas open to a shows topping corner balcony, where you can unwind with morning coffee or entertain with the city skyline as your backdrop. The primary suite feels like a retreat, complete with a large window showcasing the view, and a spa-inspired ensuite with a new vanity and oversized glass walk-in shower. A second bedroom and full 4-piece bath offer flexible living space for guests or a home office, while the convenience of in-suite laundry(with new washer and dryer) enhances everyday comfort. Enjoy the added bonus of 2 parking spaces, and a storage locker. Enjoyresort-style living with amenities including a fitness centre, outdoor pool, pickleball/tennis courts, community BBQs, games and party rooms, and more. This is where elevated condo living meets breathtaking scenery - a true lifestyle opportunity in the heart of Burlington. (id:50886)
Royal LePage Burloak Real Estate Services
23 Elgin Street
Clarington, Ontario
#23 Elgin Street... Welcome to this spacious 4 bedroom home in a highly sought after neighbourhood of Bowmanville. Closeby to all amenities, schools, parks, highway 401/407. Amazing outdoor space with tons of parking and backyard access. Entire home for rent. Laundry access in the basement. Kitchen has brand new appliances. Bathroom also updated from photos. New Backyard mudroom and bathroom addition added. Enjoy tons of extra living space and an amazing backyard in a prestigious area of Bowmanville. (id:50886)
Tfg Realty Ltd.

