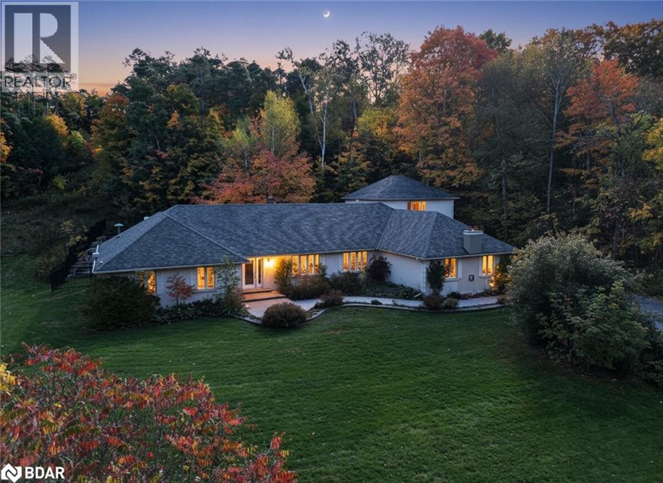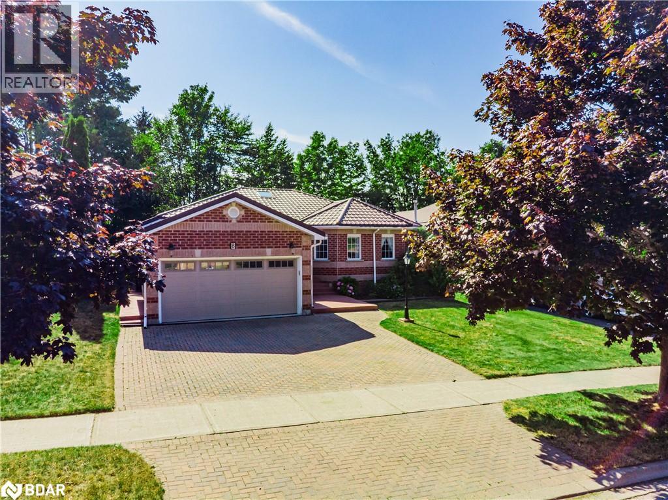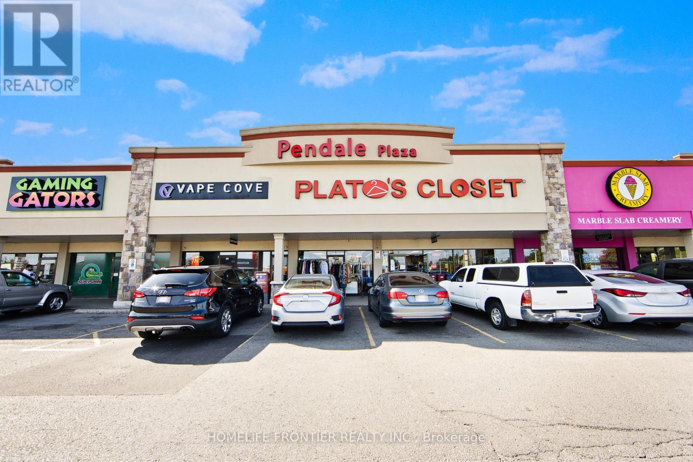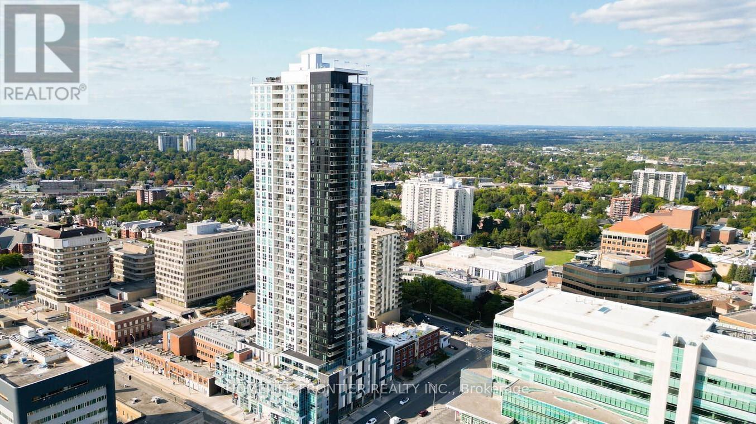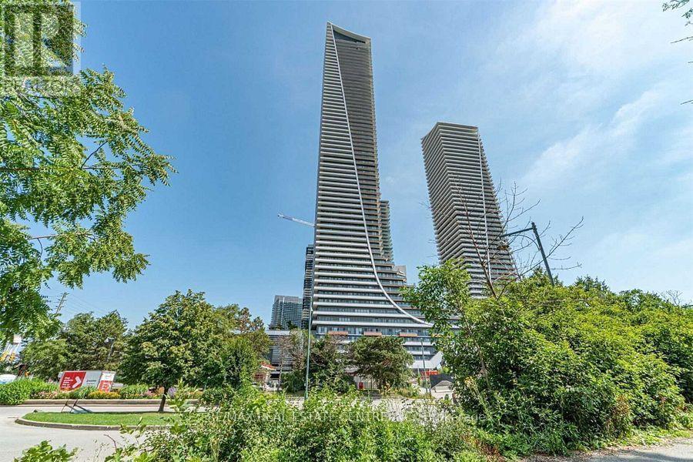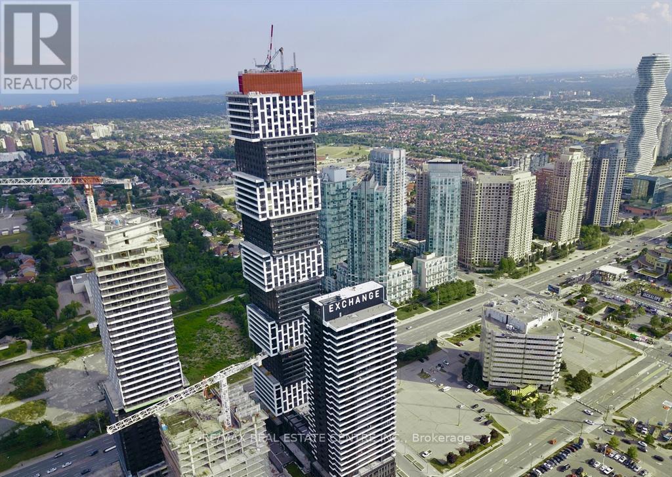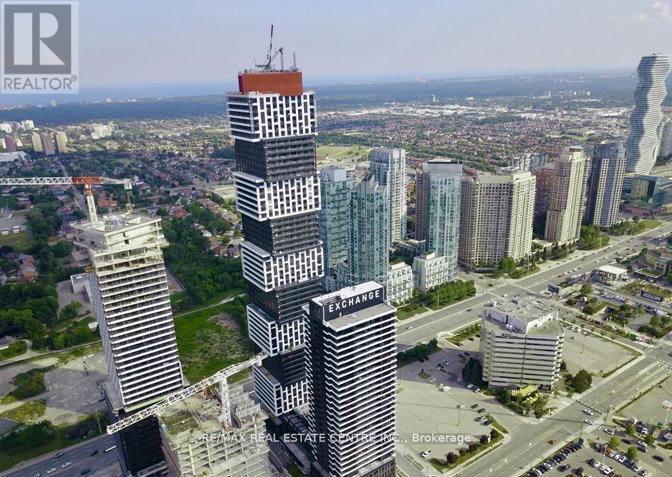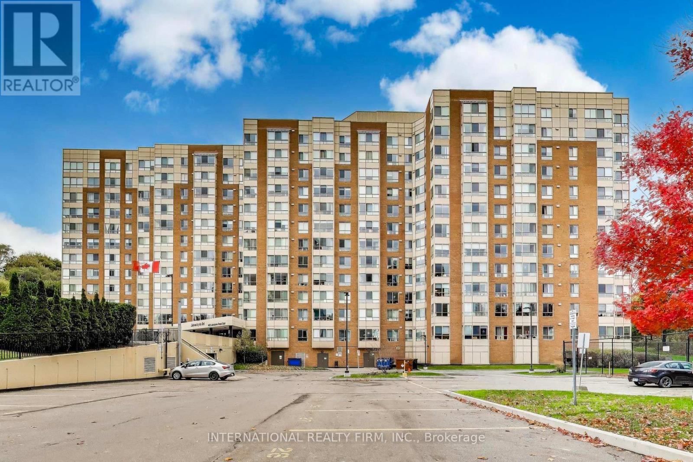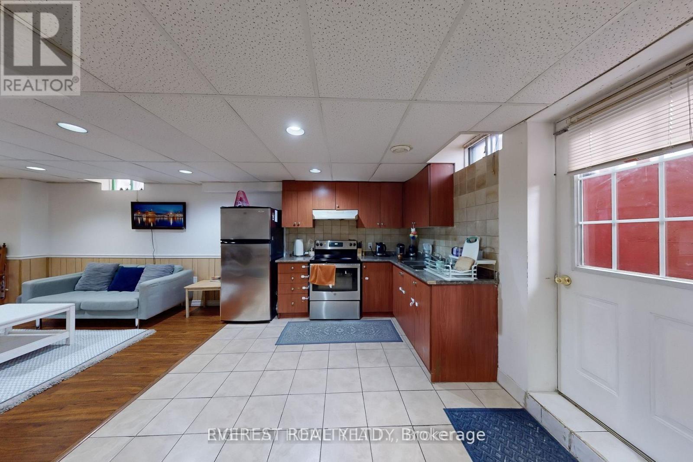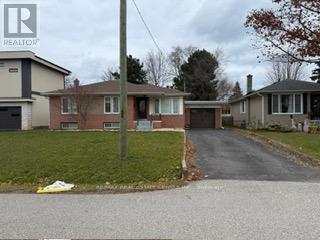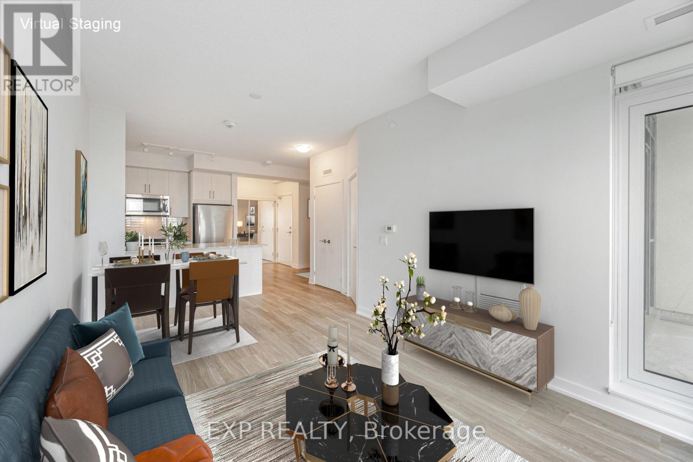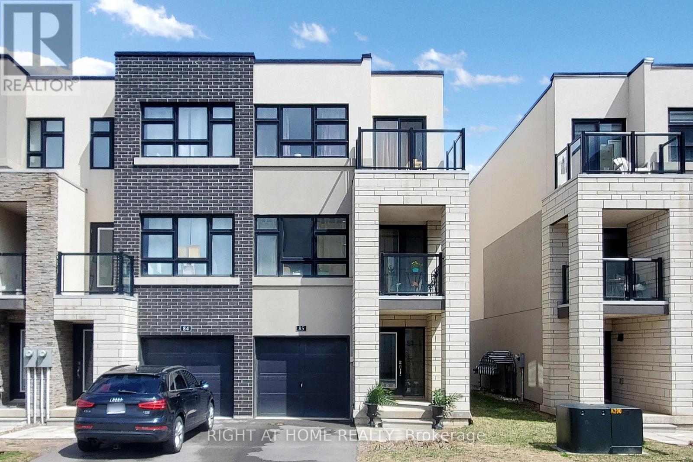40 Algonquin Forest Drive
Holland Landing, Ontario
Spectacular Bungalow Located On A Breathtaking 2.6+ Acre Lush Private Property In An Executive Estate Neighbourhood Of Fine Homes. This Extraordinary Residence Offers 3 Separate Self Contained And Upgraded Living Spaces With Over 4,900 SqFt Of Finished Living Area, Including A Total Of 8 Bedrms And 6 Bathrms. Offering A Refreshing Saltwater Pool With A Stunning Waterfall Feature, Concrete Patio, And Solid Armour Stone Surround, This Property Is Truly An Entertainers Delight. With Numerous Updates And Quality Upgrades Throughout, The Main Level Features Hardwood Flooring, Wood Burning And Gas Fireplaces, 3 Luxurious Bathrooms, Quartz And Stone Countertops, A Spacious Deluxe Cinema Room, Main Level Laundry, And A Sun Filled Primary Bedrm Retreat With An Elegant Ensuite Bath. The Expansive Lower Level Features 3 Bedrms, 2 Full Bathrms, An Upgraded Kitchen, A Large And Well Appointed Living Area With Vinyl Flooring, Cozy Gas Fireplace, And A Private Second Laundry With New LG Washer And Dryer. The Detached Oversized Triple Car Garage And Workshop Includes A Fully Self Contained Coach House Above, Offering 2 Bedrooms, A Full Bath, And A Third Kitchen, Perfect For Extended Family And Guests. Surrounded By Mature Trees, Towering Pines, And The Tranquility Of Nature, This Property Offers Stunning Forest Views And A Sense Of Peaceful Seclusion While Being Just Minutes From All Amenities. Only A 5 Minute Drive To Newmarket, The GO Train, Costco, Restaurants, Cinemas, And Shopping. This Rare Offering Combines Luxury, Country Comfort, And Convenience. Featuring An Attractive Paved Driveway With Ample Parking And Located On One Of The Most Prestigious Cul De Sacs In East Gwillimbury, This Property Showcases Versatility, Investment Potential, And Pride Of Ownership. Lots Spent On Quality Finishing's And Upgrades Including New Electrical Panel, Tankless Hot Water Heater, Roof (2023, $26K), Several New Appliances, And So Much More! Vendor Offering VTB And Seller Financing. (id:50886)
RE/MAX All-Stars Realty Inc.
8 Kell Place
Barrie, Ontario
Presenting an exceptional opportunity to acquire a well maintained home, this 1,378-square-foot all-brick bungalow combines classic architectural integrity with carefully curated modern enhancements such as the oversized interlocked driveway and sophisticated fully transferable Metal roofing (2012). Featuring three bedrooms, two tastefully renovated bathrooms, a fully updated brand new kitchen,(2024) complete with Stone countertops and backsplash, and an abundance of natural light courtesy of two strategically placed skylights (2023), this home offers a refined living environment that balances sophistication, functionality, and enduring appeal, and yes, for amazing convenience, main floor laundry and inside garage access and keeping in with value this home also features a newer High Efficiency furnace and A/C (2020). Upon entry, one is greeted by an inviting living space that reflects both warmth and refinement. Gleaming hardwood floors and neutral wall finishes help create a serene backdrop for a variety of furnishing styles. The open connection between the living and dining areas fosters an atmosphere conducive to both intimate gatherings and larger-scale entertaining. Whether hosting formal dinners, enjoying quiet evenings in the living room with the natural gas fireplace adding a cozy atmosphere, or retreating to the comfort of the primary suite, residents will find that this home accommodates a wide spectrum of occasions with equal grace. Situated within a desirable neighborhood, the residence enjoys proximity to essential amenities, recreational facilities, and respected schools. Local parks and walking trails are readily accessible, encouraging an active lifestyle, while shopping, dining, and cultural venues lie within easy reach. Commuters will appreciate the home’s convenient access to major thoroughfares, and those who work remotely will find a calm environment conducive to productivity. Don't miss this Gem! (id:50886)
Keller Williams Experience Realty Brokerage
A9 - 210 Glendale Avenue
St. Catharines, Ontario
Exciting opportunity to own Vape Cove, a well-established vape shop (9 yr Outstanding Track Record), located in the busy Glendale Avenue retail corridor of St. Catharines. Situated inPendale Plaza, this location benefits from strong visibility, consistent foot traffic, andsteady sales volume. The store offers a wide selection of devices, pods, coils, and e-juices, making it a turnkey operation for entrepreneurs looking to step into a thriving business or rebrand to their own concept. (id:50886)
Homelife Frontier Realty Inc.
3009 - 60 Frederick Street
Kitchener, Ontario
Beautiful 2 Bedroom / 2 Bath Suites with Parking & Locker at DTK Condos. Steps to LRT with a 97 Walk Score! Suites feature high ceilings, oversized windows. Enjoy breathtaking panoramic views. Amenities include a fitness center, yoga room, party room, rooftop terrace, community garden, and dog park. Just minutes from Wilfrid Laurier University, Waterloo University, and UW Technology Park. **EXTRAS** This beautiful 2 bedroom corner unit Includes Upgraded Custom Blinds by the Builder. (id:50886)
Homelife Frontier Realty Inc.
4612 - 30 Shore Breeze Drive
Toronto, Ontario
Stunning one-bedroom suite on the 46th floor at Eau Du Soleil, complete with parking and locker. Enjoy unobstructed panoramic views of the lake and downtown skyline from your large private balcony. This beautifully designed unit offers a functional layout with luxurious finishes throughout.Experience resort-style living with exceptional amenities, including a gym, pool, yoga and Pilates studio, games room, party room, rooftop terrace with breathtaking views, guest suites, and more.Located in one of Toronto's most desirable waterfront neighbourhoods-steps to walking trails, parks, restaurants, cafés, the TTC, GO Transit, and the Gardiner Expressway. Perfect for young professionals seeking the ideal blend of convenience, lifestyle, and nature. (id:50886)
RE/MAX Real Estate Centre Inc.
3107 - 4015 The Exchange Street E
Mississauga, Ontario
Live in Luxury At This Spacious Never Lived In Brand New Condo 2 Bedroom And 2 Bath Condo Unit Filled With Abundant Natural Light In The Most Luxurious and Hotel Like Building of Exchange District Building. The Unit Comes with 1 Parking + 1 Locker as Well. Conveniently Situated Right In The Heart Of Mississauga Directly Across From Square One Mall (1 Minute Walk). With Excellent Access to public Transit. This Bright and Spacious Two-bedroom Suite will WOW you with a perfect blend of Modern, Comfort and Sophistication With Unlimited Upgrades Such As Keyless Entry, Top Notch Miele Appliances, Imported Italian cabinetry by Trevisani. elegant and an Energy-Efficient Geothermal Heating and Cooling system. The Rent Includes Free & Unlimited Access to Building Amenities Such as State-Of-The-Art Fitness Center, Basketball Court, Beautifully Designed Rooftop terrace to Enjoy & Host Summer Parties. Location: 1 Minute Walk to Bus Stop, Square One Mall, Square One Go Station, 5 Min Walk Sheridan College, Mohawk College. (id:50886)
RE/MAX Real Estate Centre Inc.
4207 - 4015 The Exchange Street E
Mississauga, Ontario
Live in Luxury At This Spacious Never Lived In Brand New Condo 2 Bedroom And 2 Bath Condo Unit Filled With Abundant Natural Light In The Most Luxurious and Hotel Like Building of Exchange District Building. The Unit Comes with 1 Parking & 1 Locker as Well). Situated Right In The Heart Of Mississauga Directly Across From Square One Mall (1 Minute Walk). With Excellent Access to public Transit. This Bright and Spacious Two-bedroom Suite will WOW you with a perfect blend of Modern, Comfort and Sophistication With Unlimited Upgrades Such As Keyless Entry, Top Notch Miele Appliances, Imported Italian cabinetry by Trevisani. elegant and an Energy-Efficient Geothermal Heating and Cooling system. The Rent Includes Free & Unlimited Access to Building Amenities Such as State-Of-The-Art Fitness Center, Basketball Court, Beautifully Designed Rooftop terrace to Enjoy & Host Summer Parties. Location: 1 Minute Walk to Bus Stop, Square One Mall, Square One Go Station, 5 Min Walk Sheridan College, Mohawk College. (id:50886)
RE/MAX Real Estate Centre Inc.
316 - 1485 Lakeshore Road E
Mississauga, Ontario
Welcome to this beautifully maintained, spacious condo offering over 1150 sq ft of modern living! Bright and inviting, it features 2 bedrooms plus a versatile work-from-home den, 2 full baths, a large walk-in pantry/storage room, as well as a large locker on B1 level. Stylish high-end finishes include custom kitchen cabinets with granite countertops, a newly renovated bathroom, and sleek European doors with modern hardware. Extras: closet organizers, large pantry, storage locker, 2 parking spots, with EV charger- exclusive use only for this unit, and an exclusive to this unit sturdy double bike rack. Located in a sought-after building, you're steps from Lake Ontario, the Long Branch GO Station, the Toronto streetcar loop, Marie Curtis Park, and dog park. Enjoy the rooftop patio with lake views, private tennis courts, nearby golf courses, and nature trails. A perfect blend of comfort, design, and lifestyle-ready for you to call home! (id:50886)
International Realty Firm
23 Duggan Drive
Brampton, Ontario
Client Remarks: Spacious basement available for lease in a prime and convenient Brampton location! Features a large bedroom, very spacious living room with open-concept kitchen, and a full washroom. Enjoy a separate entrance, pot lights throughout, and a bright, comfortable layout. Excellent location - bus stop right in front of the house, near Steeles Ave. and Chinguacousy Rd., just 10 minutes' walk to Sheridan College, 12 minutes to Brampton Gateway Terminal, and 5 minutes' walk to a good rated elementary school. Perfect for families, students, or working professionals. A nice family lives upstairs. Available immediately! . (id:50886)
Everest Realty Ltd.
441 Saville Crescent
Oakville, Ontario
Solid brick 3 + 1 bedroom bungalow with separate entrance, located in highly sought-after Southwest Oakville on a mature 66' x 115' lot with ideal east exposure. Nestled on a premium street surrounded by newly built custom homes, this spacious home features two full bathrooms, recessed exterior lighting, a modern bathroom with a large glass shower, and a finished basement with an in-law suite. Fantastic location close to top-rated schools (St. Nicholas CES, St. Thomas Aquinas CSS, Gladys Speers PS, Pine Grove PS-French Immersion, and Thomas A. Blakelock HS), Bronte GO, QEW, Bronte Harbour, Bronte Village, shopping, and the lake. A great opportunity in one of Oakville's most desirable neighbourhoods! (id:50886)
RE/MAX Real Estate Centre Inc.
1221 - 4055 Parkside Village Drive
Mississauga, Ontario
Welcome to 4055 Parkside Village Dr #1221 - a stylish 1 Bedroom + Den suite in the heart of Mississauga City Centre. This sun-filled unit features unobstructed views, plenty of terrace space for outdoor entertaining during summer months. Unit offers a bright and open living space with elegant finishes throughout. The modern kitchen includes quartz countertops, built-in stainless steel appliances, and a functional den ideal for a home office or guest area.Located in the Block 9 South Tower, residents enjoy top-tier amenities including a 24-hour concierge, state-of-the-art fitness centre, yoga studio, rooftop terrace with BBQs, party lounge, theatre room, and guest suites.Experience urban living at its finest - steps from Groceries, Square One Mall, Celebration Square, Sheridan College, Living Arts Centre, and the upcoming Hurontario LRT. Surrounded by vibrant shops, dining, and entertainment. Includes 1 parking & 1 locker.An excellent opportunity for investors and first-time buyers seeking value, location, and luxury in one of Mississauga's most desirable communities. (id:50886)
Exp Realty
85 - 1121 Cooke Boulevard
Burlington, Ontario
Welcome home to this exceptional end-unit townhome located in the vibrant heart of Aldershot just a short walk to the GO Station, making it the perfect home for commuters. This beautifully designed 4-bedroom, 3.5-bathroom residence offers 1,823 square feet of bright and functional living space, complete with a private backyard for added outdoor enjoyment. The ground floor features a private bedroom with a 4-piece ensuite, ideal for guests or multigenerational living. The second floor boasts an open-concept living and dining area, complemented by a spacious eat-in kitchen with a large island, upgraded cabinetry, elegant countertops, and a custom backsplash. On the third floor, you'll find three additional bedrooms and two full bathrooms, providing ample space for the whole family. The unfinished basement offers endless potential and awaits your personal touch. Located just minutes from the 403, 407, and QEW, as well as LaSalle Park, the marina, shops, and restaurants this home effortlessly blends luxury, comfort, and convenience. Maintenance includes lawn care and snow removal for a worry-free lifestyle. (id:50886)
Right At Home Realty

