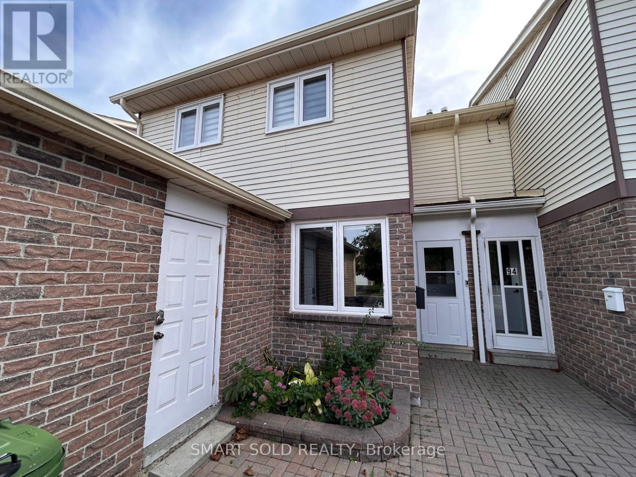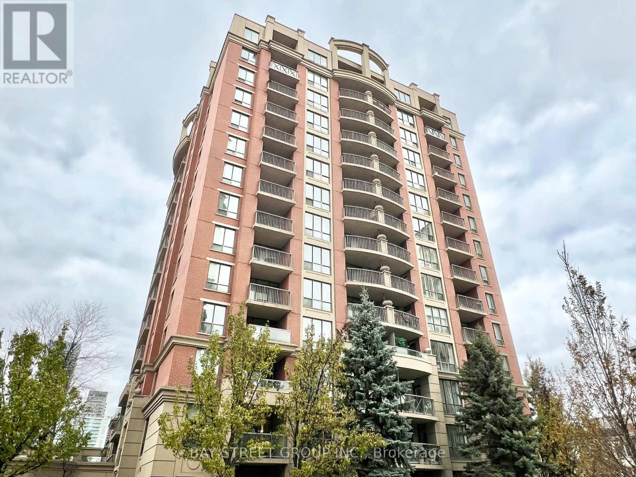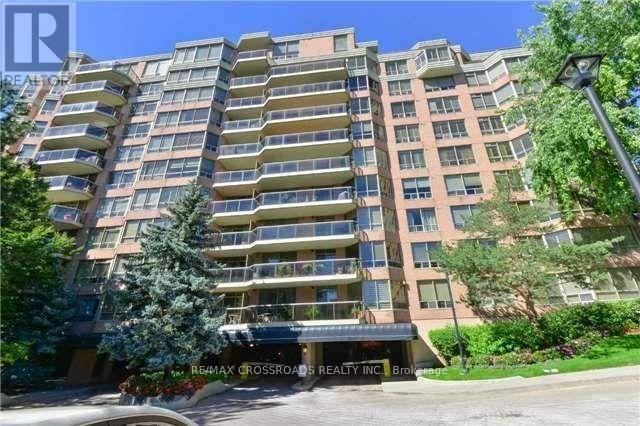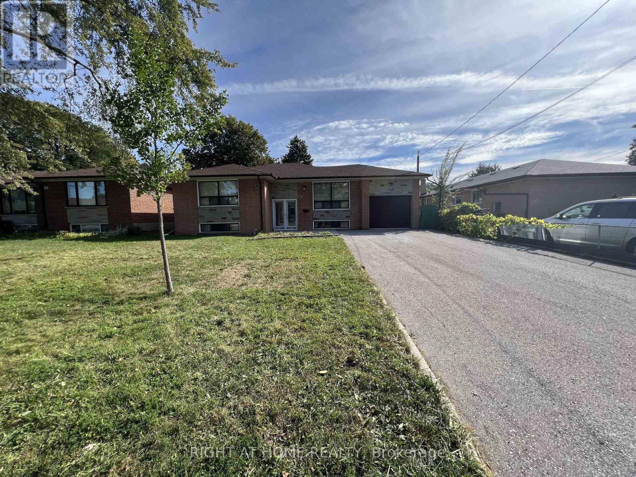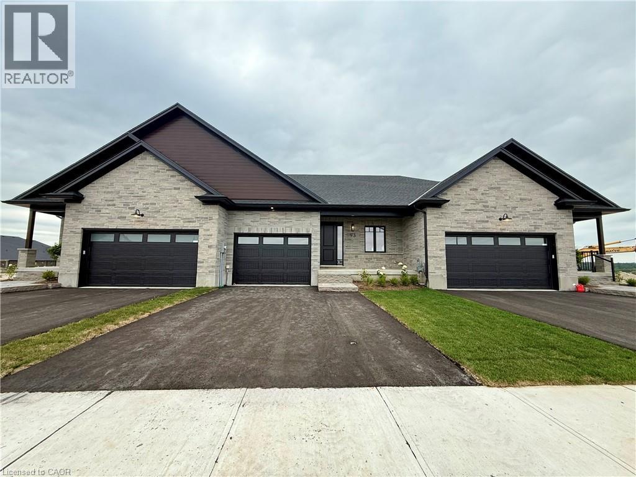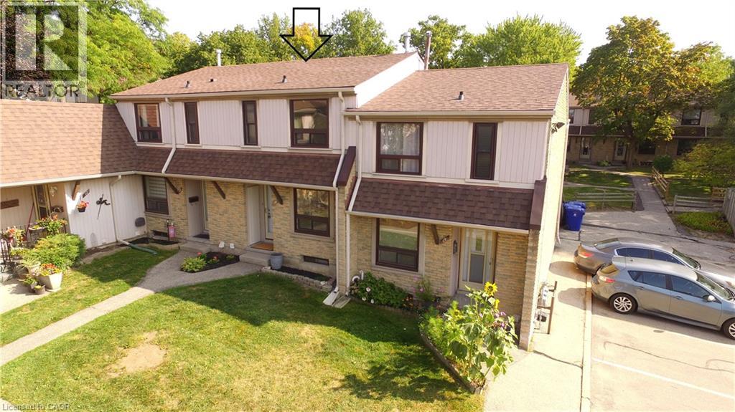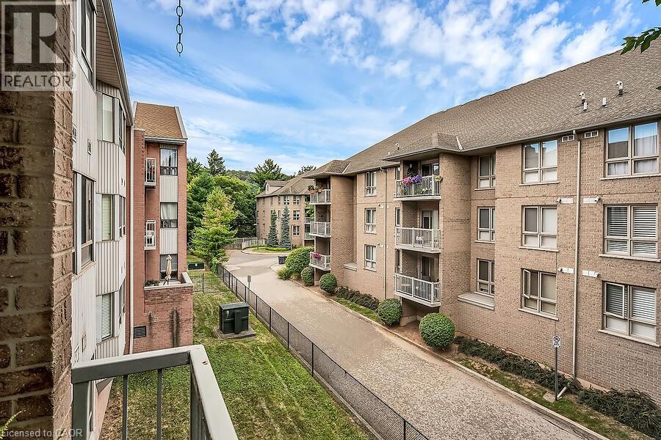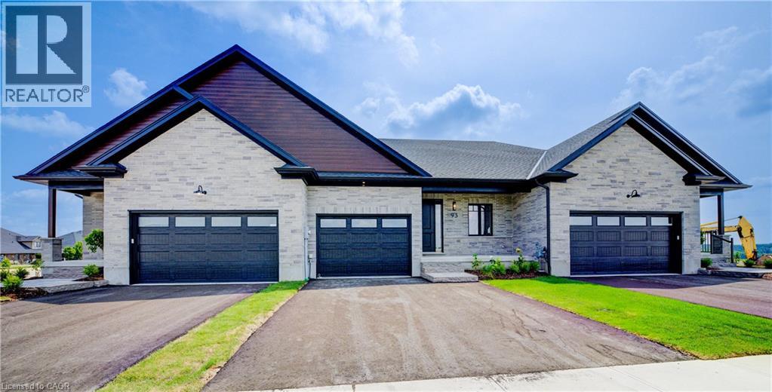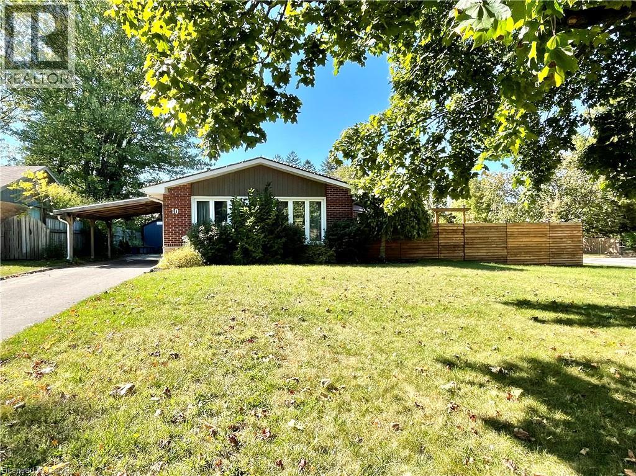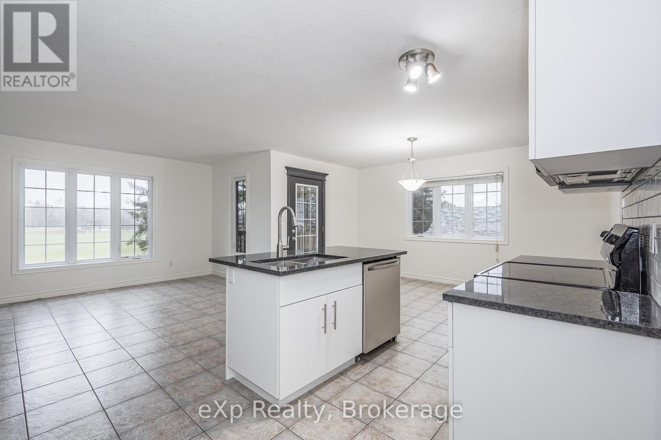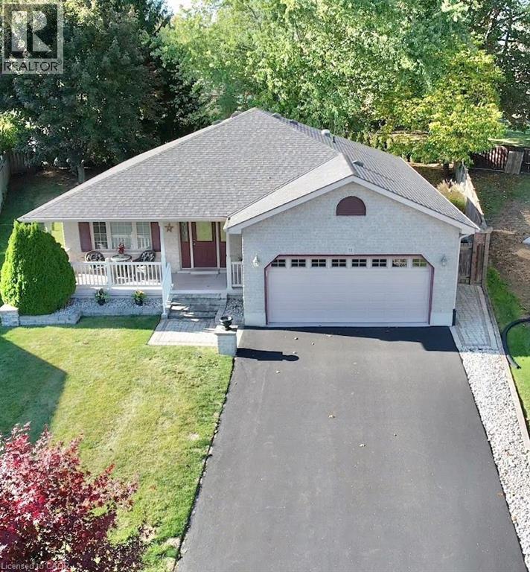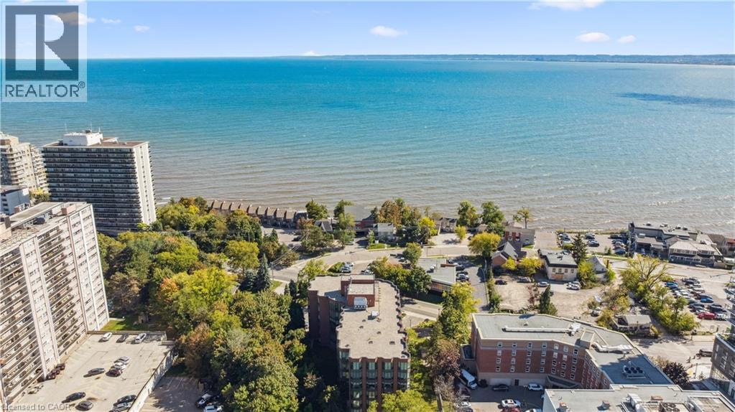Bsmt - 92 Radwell Crescent
Toronto, Ontario
Fully Renovated Luxury 2-Bedroom Basement Unit With Separate Entrance! Most of The Furnitures Included! This Brand-New, Never Occupied Basement Unit Features 2 Bedrooms With Windows, 1 Full Bathroom, And A Modern Kitchen, All Completely Renovated With Over $180,000 In Upgrades. Bedrooms Include Newly Built Closets, And The Unit Comes Furnished With All Brand New Appliances, Providing A Bright, Comfortable, Move-In Ready Space.This Basement Has A Private Separate Entrance, Perfect For Tenants Seeking Privacy. And One Driveway Parking Spaces Included. Located In The Midland & McNicoll Area,Conveniently Near Asia Food Mart, Daimaru, GyuBee And A Variety Of Chinese Restaurants, Making Daily Life Especially Convenient For Families. Easy Access To TTC. Move-In Ready. Just Bring Your Suitcase! (id:50886)
Smart Sold Realty
401 - 55 Harrison Garden Boulevard
Toronto, Ontario
Welcome to The Mansions of Avondale. This 1+den, 1 bath condo offers a spacious and functional layout with recent upgrades including fresh paint and brand new flooring throughout. The enclosed den with double doors is generously sized and can easily serve as a second bedroom or home office. Located in an all-inclusive building with no utility bills to worry about, it provides truly stress-free living. Just steps to transit, restaurants, shops, and minutes to Highway 401, this prime Yonge and Sheppard location delivers unbeatable convenience and lifestyle. (id:50886)
Bay Street Group Inc.
Ph03 - 3181 Bayview Avenue
Toronto, Ontario
All Utilities Included In Rent, One Parking And One Locker Incl, Rarely Offered Penthouse Unit ,Bright And Clean, Luxurious Living At Tridel's 'Palace Gate" Condo, Approx. 1608 Sf + Balcony. 24Hrs Concierge Service.Easy Access To Finch Subway And Hwy 401. Beautiful Unobstructed North View. Lots Of Amenities Including 2 Guest Suites. Outdoor Tennis Court ,Indoor Pool, Party/Meeting Rm, Gym And Sauna Etc. (id:50886)
RE/MAX Crossroads Realty Inc.
9 Dewlane Drive
Toronto, Ontario
Leasing A Well Maintained For Single Occupant. The Unfurnished Room Has A Closet. Located In A Prime Location. The Kitchen And Bathroom Are Shared With The Basement Tenants. The Kitchen Has Been Renovated With New Appliances. Washer/Dryer Is Shared With Upstair's Tenants. Close To Amenities Such Restaurants, The Transit And Shopping. Tenants Responsible For Snow Removal. Students Are Welcome. (id:50886)
Right At Home Realty
93 Bedell Drive
Drayton, Ontario
Downsize without compromise in this newly built, beautifully appointed bungalow by Duimering Homes. Located at the end of Bedell Drive in Drayton, this home is the perfect blend of luxury, comfort, and low maintenance living. Step inside to find open concept living, and stylish finishes throughout. The gourmet kitchen features quartz counters, custom cabinetry, and a full stainless steel appliance package, all flowing seamlessly into the dining and living areas, complete with a cozy electric fireplace. Two spacious bedrooms, including a serene primary suite with walk-in closet and spa inspired ensuite, offer main floor convenience with an elevated touch. The finished basement rec room and additional full bath create the ideal space for guests or hobbies, while the large unfinished areas provide ample storage or future potential. Outside, enjoy the ease of a covered back patio and welcoming front porch—perfect for morning coffee or evening sunsets. With curb appeal galore, you'll be proud to welcome family and friends to your new home! Whether you're transitioning to one level living or seeking a simplified lifestyle without sacrificing quality, this thoughtfully designed home checks all the boxes. (id:50886)
Exp Realty (Team Branch)
280 Thaler Avenue Unit# 14
Kitchener, Ontario
Open House: Sun., Nov.30 from 01 pm - 03 pm. Attention Empty Nesters or first-time buyers! This is condo living at its best. For the same price as a condo apartment, you can own this cozy townhouse that comes with the additional living space of a finished basement and a private backyard. This two-storey townhouse is completely and freshly renovated from top to bottom! The perfect layout features an upgraded kitchen, dining room, and a spacious living room on the main floor. There are two good-sized bedrooms on the second floor, each equipped with new quality closet doors and shelving. A very large linen closet with new doors and shelving is located in the hallway. The upper floor has new carpet (installed in 2025) and is painted in neutral colors. It also includes a 4-piece bath that has been fully upgraded (2025). In the basement (with a new floor installed in spring 2025), you'll find a perfect area for relaxation, watching TV, a home gym, or an office. The laundry area has a storage cabinet with plenty of additional space for your shelving and storage, and a full 3-piece new bathroom (2025). New AC and New Furnace were installed in Aug. 2025. In the private fenced backyard, there is a good space for a barbecue, table, and chairs, where you can enjoy the outdoors in your own personal space. This property comes with one dedicated parking spot right beside the unit (spot #14). Fridge (2025), stove (2025), built-in microwave (2025), dishwasher, as well as washer (2025) and dryer are all included. Carpet-free on the main floor and basement (2025), and good-quality carpet (2025) on the second floor. The Hot Water Heater is owned. AC and Furnace - Aug.2025. Close to everything: Schools, Shopping Mall, Highway Access. With just $555 Condo Fees per month, this is the Perfect Starter Home! Don’t forget to check out the 3D Virtual tour and the pictures on the links attached to the listing. Don’t miss this opportunity! I’m empty without you! (id:50886)
Adrian Homes Realty Inc.
6 Niagara Street Unit# 204
Grimsby, Ontario
Welcome to 6 Niagara St, Unit 204, Grimsby. 2-bedroom, 2-bathroom condominium offering 1120 sqft of thoughtfully designed living space with open balcony. Perfectly situated on a quiet cul-de-sac in the heart of Grimsby, this residence seamlessly blends small-town charm with modern city conveniences. Step inside and be greeted by natural light, a spacious layout that’s ideal for entertaining or relaxing. The living and dining areas flow effortlessly together, while the kitchen has been tastefully done to create functionality. Convenience is key, with in-suite laundry making daily chores a breeze. Both bedrms, generously sized, each providing a comfortable retreat at day’s end, complete with floor-to-ceiling mirrored closet doors that add both light and dimension to the space. There is a 4PC bath. The primary Bedrm Boasts walk-through closets to second 3PC ensuite bath. Living here means embracing the very best of Niagara living. Walking distance to charming shops, restaurants, schools, churches, parks, and hiking trails. The community offers endless opportunities to explore — whether it’s strolling through downtown Grimsby, enjoying the scenic 40 Mile Creek trails, visiting the Grimsby Art Gallery, or spending a day by the lake at Fifty Point Conservation Area. For commuters, the location is unbeatable: only minutes from the QEW and future GO Station at Casablanca Boulevard, providing seamless access to the GTA and beyond. This condominium building offers secure entry, an elevator, ground level covered parking, bicycle storage, and assigned parking space #1. Additional parking can be available through the condominium corporation if required. Whether you’re looking to downsize, invest, or simply enjoy a vibrant yet relaxed lifestyle, this home represents an exceptional opportunity in one of Niagara’s most sought-after communities. Don’t miss your chance to call this desirable address home! (id:50886)
Royal LePage State Realty Inc.
91 Bedell Drive
Drayton, Ontario
Downsize without compromise with this gorgeous end unit townhome by Duimering Homes. Tucked at the end of Bedell Drive in Drayton, this newly built bungalow pairs low maintenance living with elevated finishes. A vaulted great room ceiling amplifies light and space (hello, extra windows and 9 ceilings) and centres around a cozy electric fireplace with wood mantle. The gourmet kitchen features quartz counters, custom full height cabinetry, stainless appliances, and an island flowing into the dining and overlooking the family room. Out back enjoy a covered back patio for easy indoor/outdoor living and partial privacy fence. Two generous bedrooms include a serene primary suite with walk in closet and spa inspired ensuite. Practical perks: main floor laundry/mudroom and an attached 2 car garage with a double wide paved driveway. With only one shared wall, added privacy, and a quiet, walkable location, this is single level living without sacrificing style, comfort, or sunlight. (id:50886)
Exp Realty (Team Branch)
10 Beckett Boulevard
Simcoe, Ontario
Welcome to 10 Beckett Boulevard! This beautifully updated 3 bedroom, 2 bathroom back-split sits on a spacious corner lot, in one of Simcoe's most desirable residential neighbourhoods. Enjoy the stunning modern kitchen wiith stainless steel appliances, a cozy living room featuriing a fiireplace and a refreshed dining area - perfect for family gatherings. The lower level offers a bright family room with large windows, plus a laundry room, workshop, utility/workshop space and a convenient half bath. Outside, relax under the quaint side porch overlooking the private fenced yard or unwind around the corner fire pit. Addiitional highlights include two storage sheds and a large carport. Located close to Norfolk General Hospital, the public library, schools, shopping and recreation, this home is move-in ready and ideal for families, downsizers or investors alike. Click the video and floor plan tour links and get ready to call thiis wonderful property home! (id:50886)
RE/MAX Erie Shores Realty Inc. Brokerage
Upper - 62 Victoria Road N
Guelph, Ontario
Available January 1st, this spacious upper unit in a modern raised bungalow offers 3 bedrooms, 1 bathroom, and over 1,240 sq ft of bright, open living space. Located in East Guelph, the home backs directly onto Franchetto Park and features a stunning picture window with uninterrupted park views. Enjoy the convenience of 2-car parking, shared laundry, and central A/C. Situated across from St. John's and St. James Catholic schools and just steps to Victoria Road Rec Centre. Water and gas are included in the rent; tenant pays personal hydro and hot water heater rental. A fantastic opportunity in a quiet, family-friendly area. (id:50886)
Exp Realty
31 Geoffery Road
Port Dover, Ontario
Welcome to 31 Geoffery Drive in the popular lakeside community of Port Dover. A meticulously maintained one-owner home with many upgrades in a subdivision that is convenient to shopping, parks and other local amenities. Gleaming hardwood floors flow throughout the main living area. Kitchen/dining area has a large island and a pantry for extra storage. Patio doors lead to the large deck. The home originally had 3 bedrooms on the main level, but the 3rd bedroom has been converted to a den/office. Primary bedroom has a huge walk-in closet. A laundry room with a garage entrance, and a 4-piece bathroom finishes off the main level. There are two entrances to the finished basement. One set of stairs is off the main living area with a second set of stairs going to the basement from the 1 1/2 car garage. This would easily allow for a conversion to an in-law suite. The basement level has a family room, 2 additional bedrooms and a 3-piece bathroom. The roof was shingled in 2022, and the natural gas furnace was replaced 2022. The large, upgraded lot is totally fenced with mature trees and a deck big enough for entertaining friends and/or family. An attractive shed for extra outside storage sits pretty at the back of the yard. A must see ... comfort and style all in one beautiful package at an affordable price. (id:50886)
Coldwell Banker Momentum Realty Brokerage (Port Rowan)
2121 Lakeshore Road Unit# 401
Burlington, Ontario
Welcome to boutique living at Village Gate, in one of Burlington’s most sought-after Lakeshore areas. This 2 bed plus den, 2 bath corner suite offers over 1,500 square feet of thoughtfully planed living space with a quiet treed setting and peaceful views of the manicured grounds, Rambo Creek and Lake Ontario. Designed for style and functionality, the updated kitchen features quartzite counters, stainless-steel appliances, glass subway tile backsplash, under cabinetry lighting, a moulded tray ceiling, pot lights, and a breakfast bar. The open concept living and dining areas enjoy eastern exposure, filling the space with natural light through the tree-lined windows and the generous layout grants enough room for multiple seating areas to entertain comfortably. An adjacent den with French doors, California shutters and glimpses of the lake provides an ideal space for a home office, reading room or dinette. The primary suite is equipped with a large walk-in closet, custom organizers and a 5-piece ensuite with marble vanity, his and her sinks, standalone shower, and tiled jetted tub. Additional highlights include a spacious second bedroom, a 3-piece bath with glass shower, side by side in-suite laundry, a front coat closet, custom walk-in pantry, built-in closet organizers, and a separate storage locker. Residents enjoy the benefits of underground parking, ample visitor parking, and condo fees inclusive of all utilities, cable, and internet. The updated lobby, meticulous grounds, well-managed community and quiet atmosphere from its exclusive 39 suite capacity make living at Village Gate a pleasure. Located within walking distance to downtown shops, cafés, restaurants, Spencer Smith Park, the waterfront trail, hospital, and major highways, this residence offers a refined, low-maintenance lifestyle with every convenience at your doorstep. (id:50886)
RE/MAX Twin City Realty Inc.

