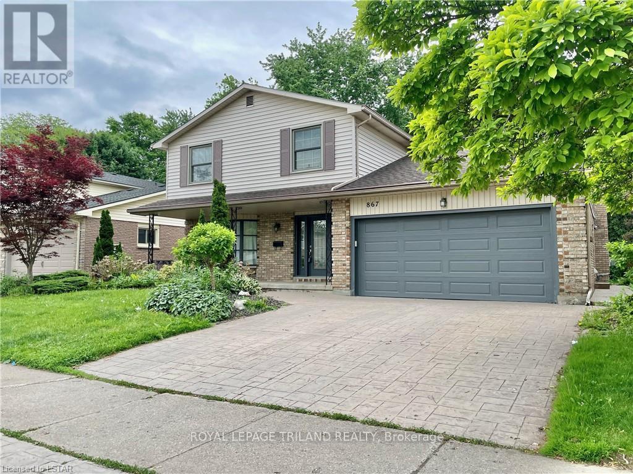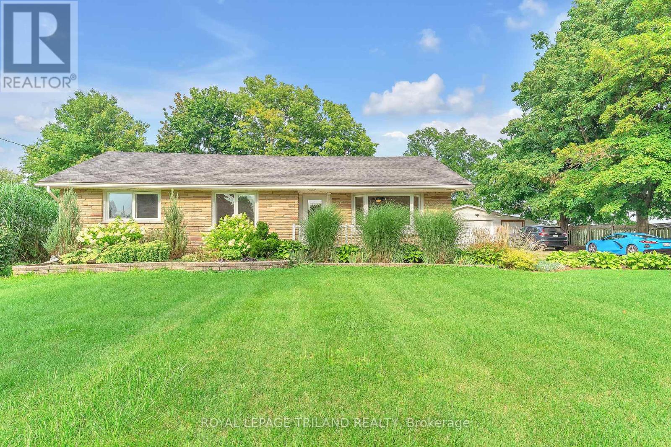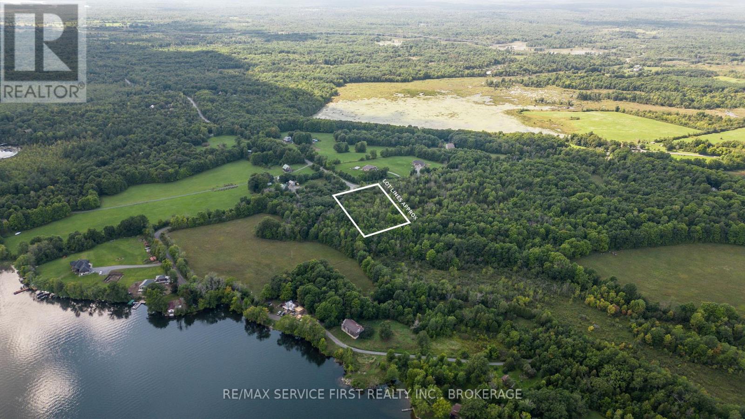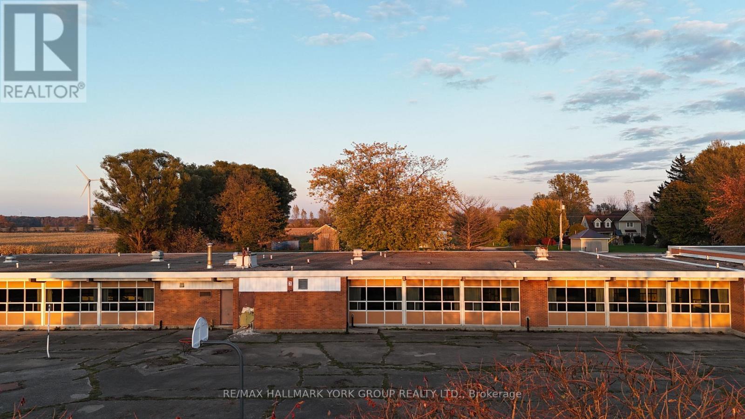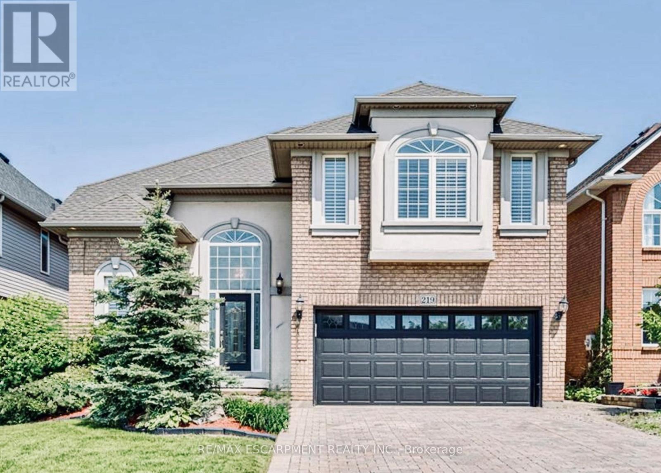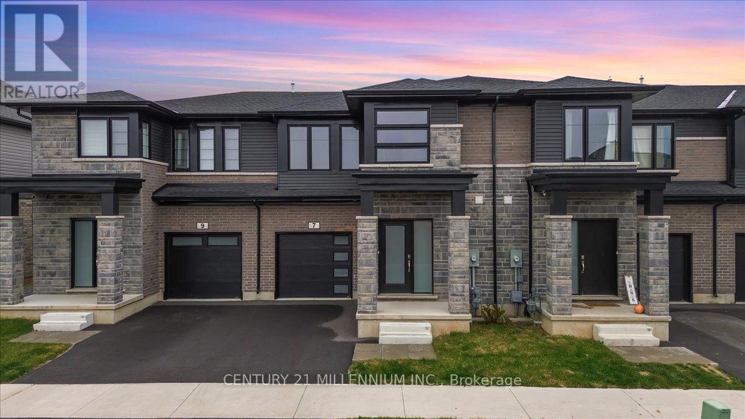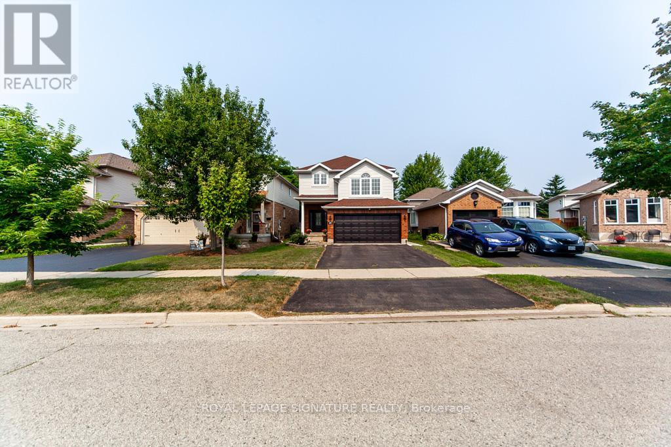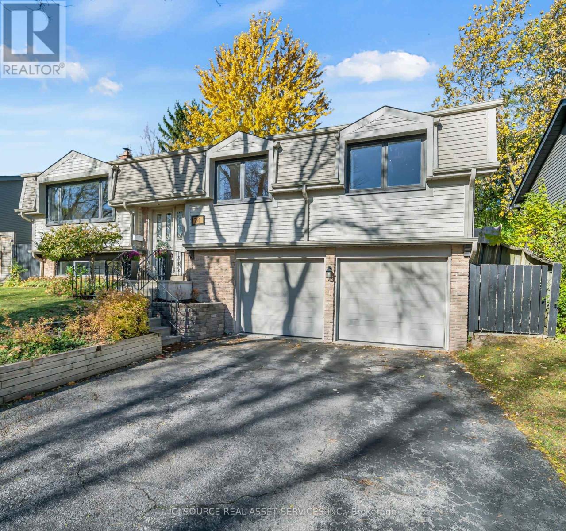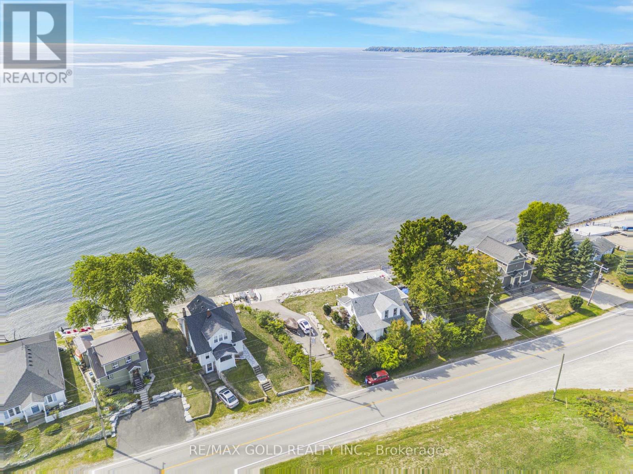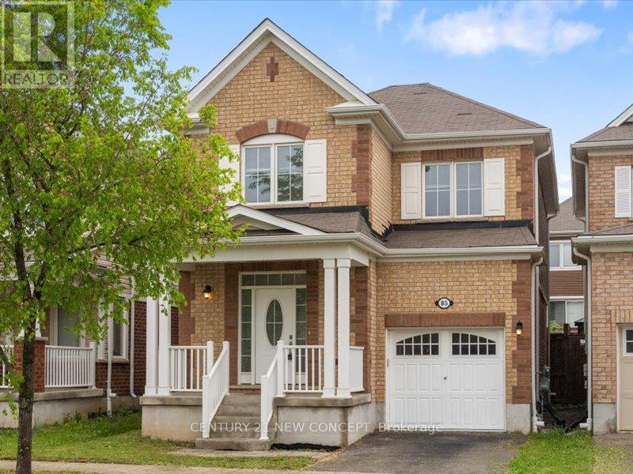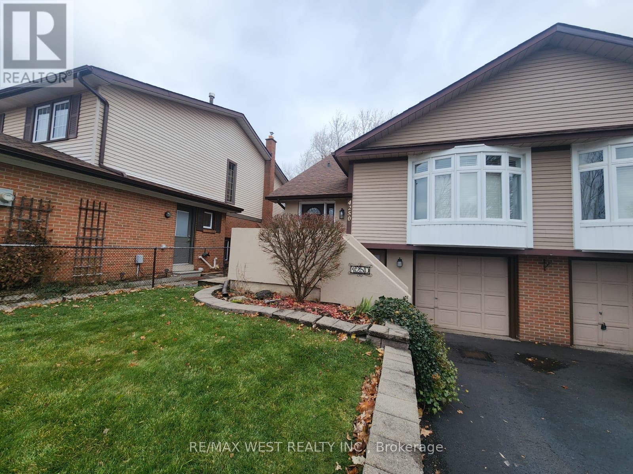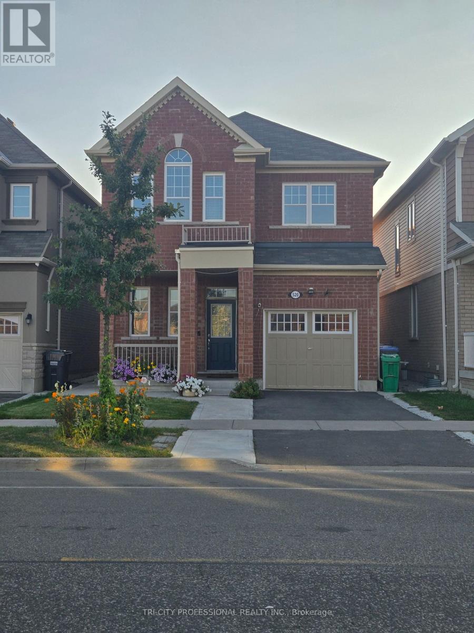Main Level & Second Floor - 867 Viscount Road S
London South, Ontario
A BEAUTIFUL house across from the WESTMOUNT MALL, SAUNDERS, AND WESTMOUNT SCHOOLS for a growing family!! 5 ample bedrooms, 2.5 Bathrooms, Double Car Garage. Close to shopping centre, Banks, Supermarkets, and Transit routes. The main level features a spacious Living Room, Formal Dining Room, Kitchen, Family Room, convenient Laundry Room, and powder room. On the second level, you will have a huge master bedroom with a closet. Ensuite with a walk-in shower. 4additional Bedrooms provide room for each member of the family. Enjoy the charming view of the gorgeous backyard. THE BASEMENT IS NOT INCLUDED (id:50886)
Royal LePage Triland Realty
Upper - 195900 19th Line
Zorra, Ontario
WHOLE HOUSE to be rented for $3200/month - Available for occupancy after December 7th. Discover country charm at 195900 19th Line, Kintore! Escape to peaceful rural living in this bright and airy upper-level unit. This spacious bungalow rental offers an open-concept layout filled with abundant natural light - perfect for creating your own cozy retreat in the heart of Kintore's welcoming community.You'll love the open, flowing floor plan with plenty of room to relax and entertain, plus large windows that showcase the beautiful countryside views. Enjoy the generous backyard that's ideal for outdoor activities, gardening, or simply taking in the tranquil setting. The convenient garage access provides secure parking and storage, all in a prime location on the peaceful edge of Kintore. Just 20 minutes from St. Mary's, Stratford, and North London, you'll enjoy the best of both worlds - serene country living with easy access to urban amenities, shopping, and employment opportunities. Experience the difference of country living while staying connected to everything you need. Your rural sanctuary awaits! Completed rental application, current employment verification, and credit check required. (id:50886)
Royal LePage Triland Realty
Lot 1 Koen Road
Frontenac, Ontario
Just a stone's throw from the Koen Road boat launch on Loughborough Lake, this newly severed 2.17-acre lot offers an exceptional opportunity to build your dream home near one of the area's most sought-after lakes. The property features a mix of mature trees, brush, and sunny clearings, ideal for creating a private retreat nestled in nature. A key highlight is the direct adjacency to conservation land, offering scenic walking trails and a natural buffer that ensures lasting privacy. With a newly drilled well producing 5 GPM, and located on a well-maintained road surrounded by quality homes, this peaceful rural setting is only 15 minutes from Kingston and Highway 401. A perfect blend of serenity, recreation, and convenience. (id:50886)
RE/MAX Service First Realty Inc.
1357 Hutchinson Road
Haldimand, Ontario
Attention Builders & Investors! Rare opportunity in the charming town of Dunnville near beautiful Lake Erie, just minutes from the renowned fishing destination of Port Maitland. This 6.67-acre parcel offers exceptional potential for the development of up to 156 senior apartment units. A adjacent former medical school can be transformed into a vibrant community or activity center for residents. The zoning also permits a wide range of additional uses, including: school, place of worship, community centre, place of recreation, golf course, cemetery, day nursery, fire hall, police station, training and rehabilitation centre, museum, animal hospital, private club, and one dwelling unit. The seller is prepared to assist with building permit applications. With full commercial zoning, this is an ideal investment in the rapidly growing senior living market. (id:50886)
RE/MAX Hallmark York Group Realty Ltd.
219 Kitty Murray Lane
Hamilton, Ontario
Welcome to 219 Kitty Murray Lane in Ancaster's desirable Meadowlands community. This beautifully upgraded home offers 5 bedrooms, 4 bathrooms, and approx. 3,000 sq ft of living space. A grand foyer leads to refinished hardwood floors, a newly renovated staircase, and a soaring family room with large windows and a fireplace. The upgraded kitchen features granite countertops, granite tile flooring, California shutters, and stainless steel appliances, with a separate formal dining room for added convenience. The second level includes a primary bedroom with 4-pc ensuite, plus 3 additional spacious bedrooms and a 5-pc main bath. The fully finished basement offers new flooring (2022), a large rec room, second kitchen, 5th bedroom, gym, and 3-pc bath, great for extended family or guests. Enjoy a private backyard oasis with an in-ground pool, hot tub, and large patio, perfect for relaxing or entertaining. Prime location: Walk to Redeemer University, and just minutes' drive to McMaster University, Mohawk College, top-rated schools, parks, shopping, restaurants, and major highways. Recent updates include landscaping (2019), roof (2016), garage door (2018), furnace (2007), pool liner (2014), pool heater & filter (2015), and Google smart system (doorbell, thermostat & smoke detector). A fantastic rental opportunity in a sought-after neighbourhood! Option available to lease entire property for $4,650/month + utilities, or basement excluded, including two garage spot and four driveway parking space for $3,700/month + utilities. Basement has a separate entrance. Pool and hot tub maintenance are tenant responsibility. (id:50886)
RE/MAX Escarpment Realty Inc.
7 Saffron Way
Pelham, Ontario
Stunning newly built 4-bedroom, 3-bathroom townhome in highly desirable Fonthill. Offering nearly 2,300 sq ft of upgraded living space, this home features hardwood flooring on the main level, extra-large marble tiles, and brand-new appliances throughout, including an upper-level washer and dryer. The spacious main floor includes an open-concept kitchen and living area. The primary bedroom offers a private ensuite, with an additional full bathroom serving the remaining bedrooms. Attached garage with interior access, unfinished basement providing ample storage, and a private backyard. Located in a quiet, family-friendly neighbourhood close to schools, parks,amenities, and major routes. Ideal for tenants seeking a clean and well-maintained home. (id:50886)
Century 21 Millennium Inc.
Main - 579 Windjammer Way
Waterloo, Ontario
Beautiful main-floor unit in Waterloo's highly desirable East Bridge community. Bright open-concept layout with an updated kitchen featuring stone countertops and new appliances. Enjoy a cozy family room with a fireplace and a primary bedroom with a 3-piece ensuite. Private Laundry. Private backyard backing onto a park and school. Minutes to top-rated schools, RIM Park, Conestoga Mall, UW, Conestoga College, and highway access. Double garage and wide driveway, parking 1 on driveway 2 in garage! Tenants pay 80% utilities (id:50886)
Royal LePage Signature Realty
21 Woodridge Drive
Guelph, Ontario
Welcome to this beautifully cared for 3-bedroom, 2 bathroom home nestled on a quiet street. Brimming with warmth, charm, and natural light, this home offers a bright and functional layout perfect for modern family living. Step inside to find an open concept layout with large windows that fill the space with sunshine and natural light. The main level features a spacious family room, dining area, and open kitchen with a kitchen island for casual meals or entertaining. Open to the kitchen, a cozy family room provides the perfect spot to unwind or gather with friends. The split layout keeps stairs minimal while optimizing space and flow throughout. The lower level adds even more flexibility with a large recreation room- perfect for movie nights or a home office - plus convenient storage and laundry room. The double car garage gives space for two vehicles along with an oversized driveway enough to park 4 cars. Step outside to your own backyard retreat with complete privacy and lush gardens- ideal for summer fun, entertaining, or peaceful relaxation. An additional finished office or storage included as well. Located on a quiet, family-friendly street, you can enjoy a true sense of community with fantastic neighbors and walkable access to parks, schools, and green spaces. Shopping, transit, and major highways are just minutes away, making daily life effortless. This move-in ready gem offers the best of Guelph living-don't miss your chance to call it home. *For Additional Property Details Click The Brochure Icon Below* (id:50886)
Ici Source Real Asset Services Inc.
13193 Lakeshore Road
Wainfleet, Ontario
Enjoy lakeside living at its finest with this detached home on the shores of Lake Erie, offering breathtaking panoramic views and direct private access to a sandy beach. Perfect for year-round living or a vacation retreat, this property combines comfort, relaxation, and endless waterfront enjoyment. Imagine morning coffee with sunrise views, afternoons by the water, and evenings with spectacular sunsets all from your own backyard. This property blends comfort, relaxation, and the ultimate lifestyle. (id:50886)
RE/MAX Gold Realty Inc.
85 Ludolph Street
Kitchener, Ontario
Seller wants to see an offer!*****4 BEDROOM!!!!****** Welcome home to this stunning Detached, 4 bedroom home in a highly sought-after family-friendly neighbourhood! Located in a vibrant community with parks, top-rated schools, and easy access to major highways makes this property ideal for commuters, growing families and savy investors. This freshly painted home is designed for both everyday comfort and stylish entertaining, featuring a bright open-concept main floor with 9 ceilings, elegant crown moulding, and stunning hardwood floors throughout the main floor and second floor hallway. The chef-inspired kitchen boasts a large centre island, stainless steel appliances and flows seamlessly into the dining area and spacious living room, an ideal space for relaxation, family time and your gatherings. On the second floor, enjoy the generous sized bedrooms, convenience of walk-in laundry room and a linen station for additional storage. The well thought out basement's floor plan, provides flexibility to design, based on your personal needs and preferences. Additionally, the yard offers limitless possibilities for bbq, entertainment and your private retreat. This home truly combines comfort, style, and location, don't miss it! (id:50886)
Century 21 New Concept
Century 21 Percy Fulton Ltd.
Basement - 4250 Jefton Crescent
Mississauga, Ontario
Exceptional location, 1 bedroom 1 bathroom basement available for rent. Very clean unit. First time on the market. Laminate floor for your convenience. Family oriented neighbourhood, separate living room for your relaxing. Open concept kitchen, en-suite laundry, ground level bright kitchen with window. Basement tenant will be responsible for 25% of all utilities. 1 car parking included. Students are welcome. 5 min away from UTM , University of Toronto Missisuaga campus. (id:50886)
RE/MAX West Realty Inc.
520 Edenbrook Hill Drive
Brampton, Ontario
Priced to sell, 4 bedroom Detached Home facing north east, 1962 Sq. Ft. plus legal basement apartment. Main floor open concept living and dining rooms, kitchen with center island an walkout to fenced backyard. entrance from garage to the house, extra storage shelving in the garage. With ample natural Light, Open Concept Layout, 4 Spacious Bedrooms, and second Floor Laundry! Legal Basement apartment with Separate Entrance, Currently rented, tenants can stay or vacant possession. There is extra room and storage space under stairs in the basement. Room can be combined with rented basement for extra income potential. (id:50886)
Tri-City Professional Realty Inc.

