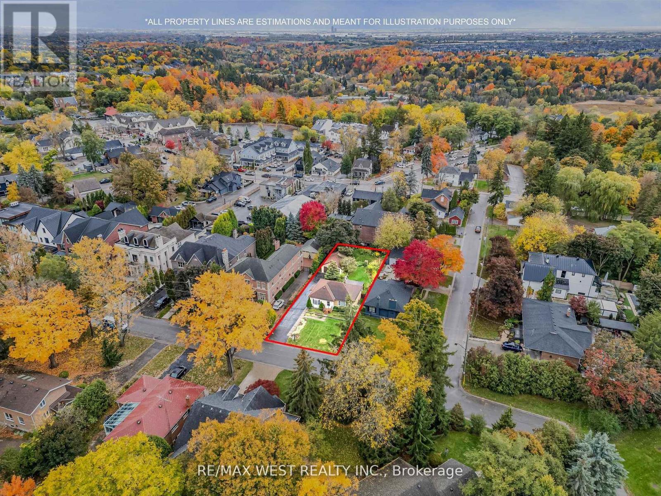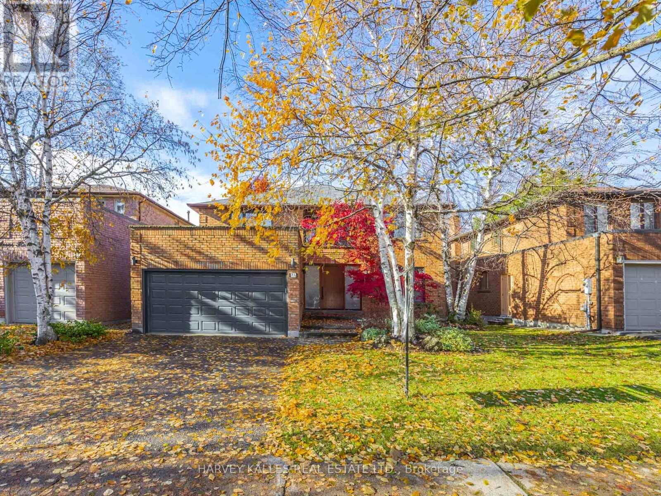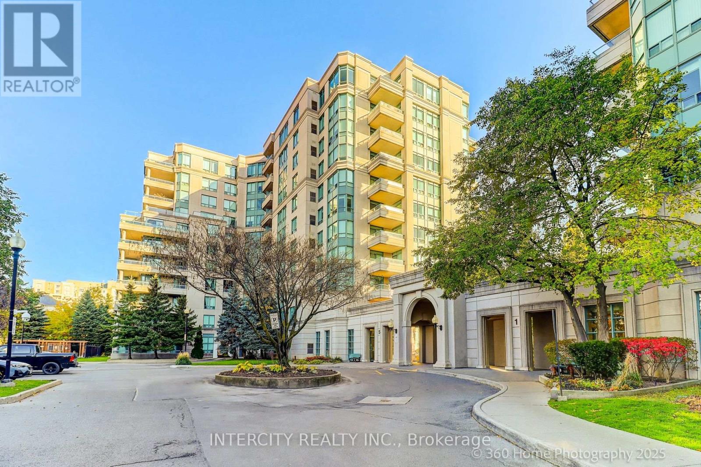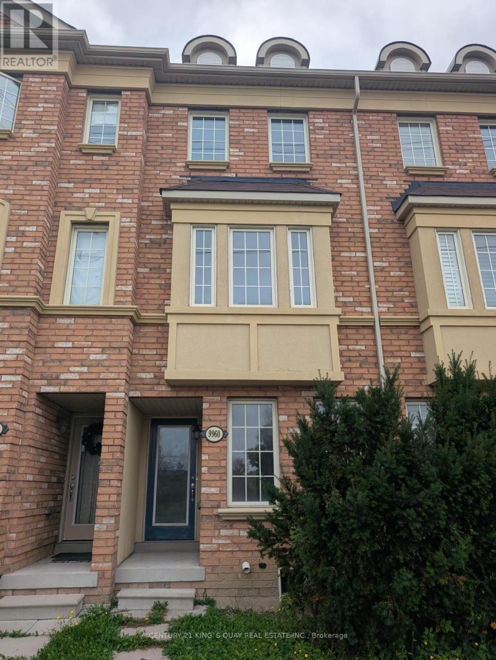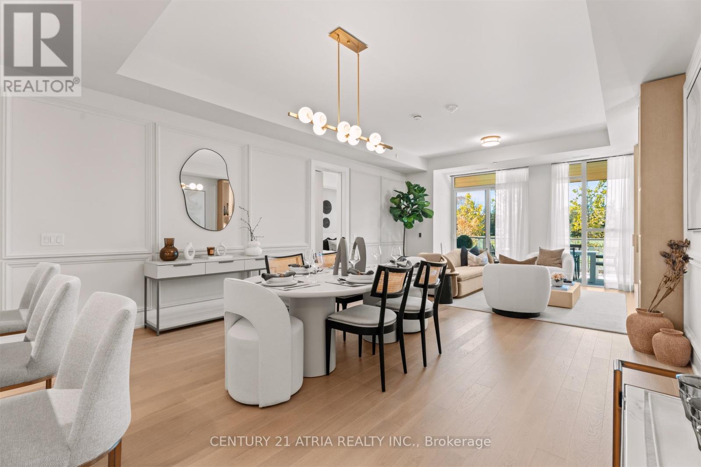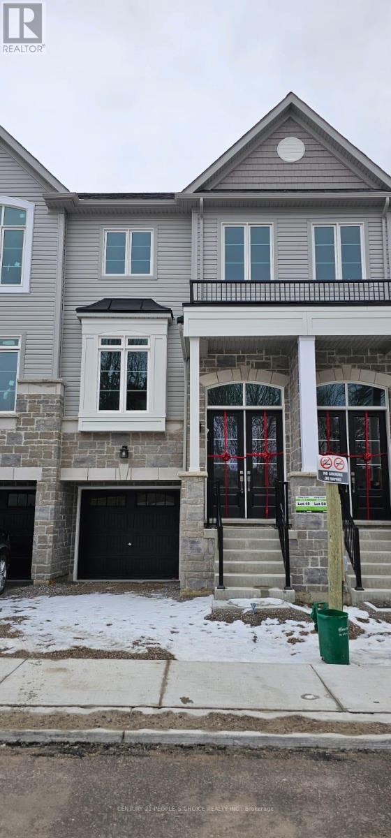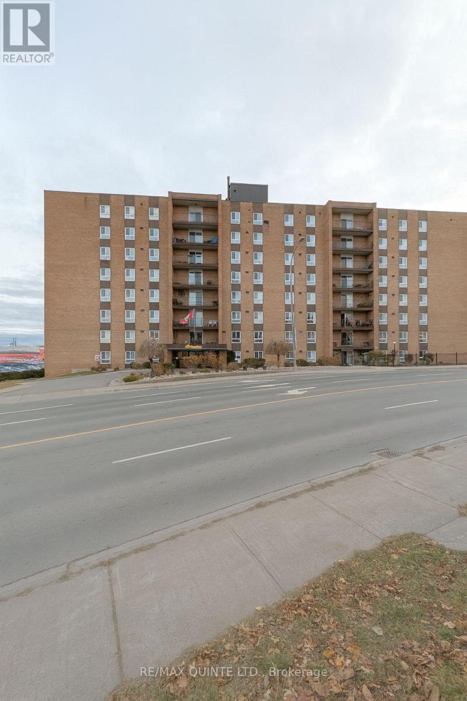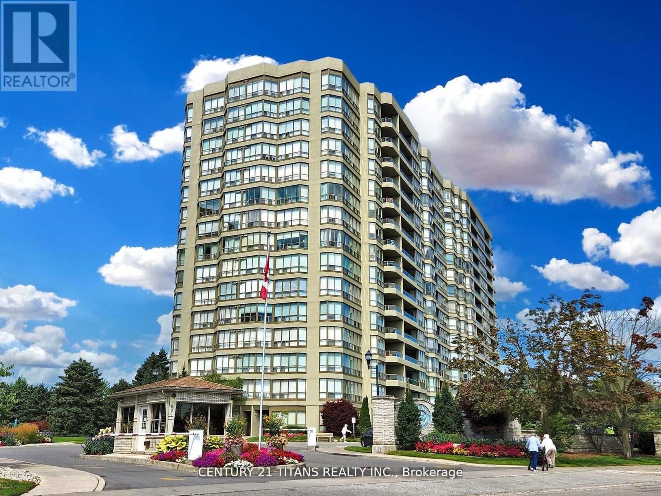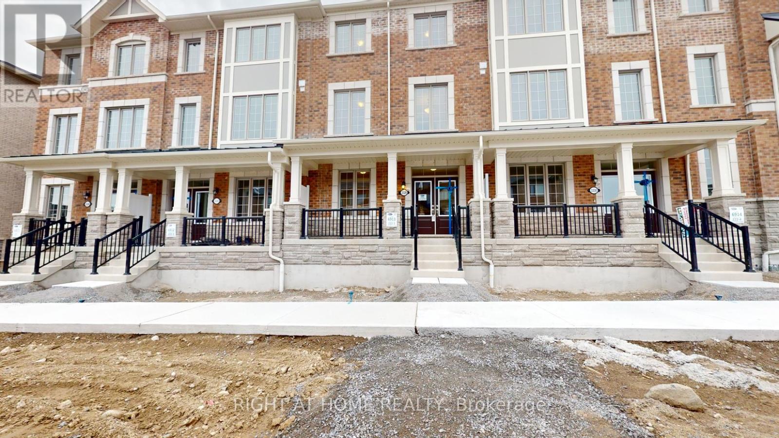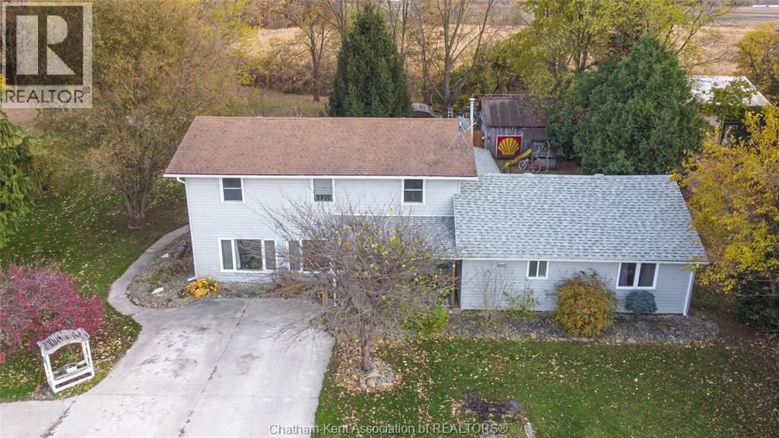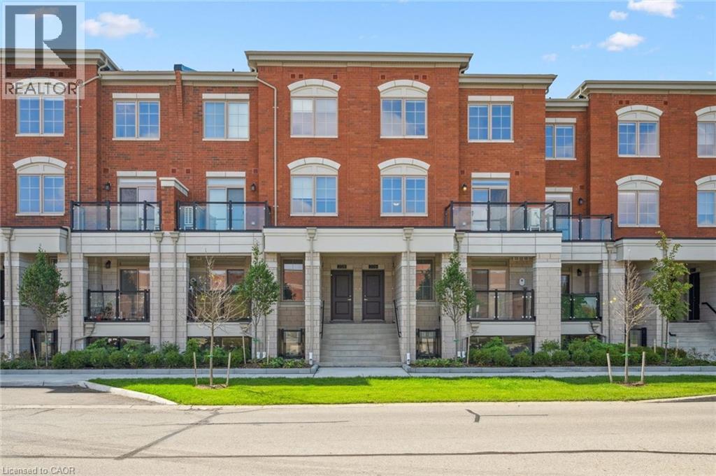90 Napier Street
Vaughan, Ontario
Live in the heart of Kleinburg Village situated on a massive 59 x 173 ft lot! Just a shortwalk away, you'll find the vibrant atmosphere of local restaurants and shops. This property is ideal for those looking to rent. Featuring a charming 2 + 1 bedroom layout with three washrooms and a walk-up basement, plus an oversized detached garage with hydro-great for storage, hobbies, or a workshop. Backing onto residential property, this home offers space, privacy and potential. (id:50886)
RE/MAX West Realty Inc.
71 Green Acres Road
Vaughan, Ontario
Your Family's Next Chapter Begins Here! Welcome to 71 Green Acres Road! This Beautifully Renovated 4+1 Bedroom, 4 Bathroom Family Home is Located on a Highly Sought After, Quiet Street in the Heart of Thornhill. From The Moment You Enter Through the Bright Enclosed Foyer, You Are Met with Dramatic, Soaring Ceilings and Grand Open Space! This Home Is an Entertainer's Dream: Fabulous Flow, Natural Light, and A Warm, Inviting Vibe! Generous Principal Rooms Flank the Large, Renovated Modern Kitchen Boasts Quartzite Counters, Professional Stainless-Steel Appliances, Integrated Dishwasher, and Induction Stove. Tons of Storage, Built-In Electric Outlets for Charging Stations, Coffee Station, and a Door to The Dining Room, Providing Privacy When Entertaining. The Large Breakfast Room is Surrounded by Windows and a Walkout to the Deck Overlooking Generous Backyard Including Mature Trees and West Exposure. The Combined Living and Dining Rooms Are Perfect for Big Family Gatherings. Large Living Room Windows Showcase the Gorgeous Japanese Maple and Birch Trees in the Front Garden. The Warm, Oversized Family Room is Resplendent with Built-Ins, Hardwood Floors, Gas Fireplace, and French Doors to the Deck. Atop the Curved Staircase is a Spacious Primary Bedroom with Built-In Makeup Area, A Walk-In Closet, And A Stylish 5 Piece Spa-Like Bathroom. Each of the 3 Large Bedrooms, Feature Double Closets with Built-Ins. Also on the Second Floor, is a Large Linen Closet and a Beautifully Renovated 4 Piece Bathroom with Skylight. The Oversized Laundry Room Is Found Out-of-the-Way on The Main Floor with Direct Access to the Garage. The Finished Basement Is Complete with A Huge Recreation Room and Adjacent Office Space - Filled with Natural Light, An Extra Bedroom, A 4 Piece Bathroom, and An Exercise Room With 2 Closets. Ample Storage Spaces Can Be Found In The Cold Cellar and the Enormous Utility Room. Don't Miss This Opportunity To Own A Truly Exceptional Home In The Heart Of Thornhill!! (id:50886)
Harvey Kalles Real Estate Ltd.
703 - 5 Emerald Lane
Vaughan, Ontario
Welcome to the Eiffel Towers Two at 5 Emerald Lane, Unit 703! This stunning corner suite offers an abundance of natural light and a spacious, functional layout. Featuring an updated kitchen and a renovated primary ensuite, this move-in ready suite is thoughtfully designed for comfort. Enjoy your large balcony with unobstructed views - perfect for relaxing or entertaining. This unit includes an double locker and the parking space is conveniently located near the elevator. This suite is situated in a well-managed building with excellent amenities and ideally located close to shopping, transit and all conveniences. A truly exceptional opportunity. (id:50886)
Intercity Realty Inc.
9960 Mccowan Road
Markham, Ontario
Highly Demand Berczy Location. Bright Sunlight & Spacious 3 Storeys Freehold Townhouse. Excellent Layout, Freshly Paint, Very Well Maintained. Modern Kitchen With S/S Appliances and Eat-In Kitchen / Breakfast Area. W/O to Large Sundeck/Balcony. 3 Bedrooms With 2 En-Suites. Direct Access To/From Garage. Top Ranking School Zone: Pierre Elliot Trudeau HS & Stonebridge PS School District. Bus At Door Steps. Walking Distance to Schools, Parks, Shops and Supermarkets. Close To Many Amenities such as Gym & Banks Etc. (id:50886)
Century 21 King's Quay Real Estate Inc.
103 - 399 Royal Orchard Boulevard
Markham, Ontario
Experience resort-style living in this ultra-luxurious 2-bedroom, 2-bathroom residence offering 1,612 sq. ft. of beautifully upgraded interior space, plus an expansive private terrace with BBQ access-all backing directly onto the prestigious Ladies' Golf Club of Toronto. Wake up to sweeping, unobstructed south-facing views of lush fairways and mature greenery that stretch as far as the eye can see. This one-of-a-kind suite is not your average condo-boasting soaring ceilings, a thoughtfully designed split-bedroom layout, and a flow that feels more like a house than a condo. Indulge in the five-star amenities offered by this boutique luxury residence, including a heated indoor swimming pool, fully equipped fitness centre, elegant sauna, and a stylishly appointed party lounge perfect for entertaining. Residents also enjoy beautifully landscaped outdoor BBQ areas, creating the perfect setting for alfresco dining and sunset gatherings. (id:50886)
Century 21 Atria Realty Inc.
27 Lyall Stokes Circle
East Gwillimbury, Ontario
Welcome to 27 Lyall Stokes Circle. Bright, Modern, Open Concept Layout, 4 BedroomTownhouse With 1,800 Sq/Ft Of Functional Living & Entertaining Space. 9 Ft Ceiling, Hardwood Floor. Modern Kitchen With Stainless Steel Appliances, Large Centre Island, Quartz Counter, 4-Piece Ensuite In Primary Bedroom. W/O To Deck & Back Yard. Close To Schools, Community Centre, Parks And Trails. (id:50886)
Century 21 People's Choice Realty Inc.
Ph#1 - 141 Dundas Street
Quinte West, Ontario
For the first time in over 40 years, one of only two private penthouses in The Sunrise Apartments is now available for lease. This exceptional 4-bedroom, 3-bathroom luxury residence spans approximately 50% of the full top floor in what is widely considered Trenton's best-maintained apartment building. A secured, restricted-access elevator delivers you directly to the suite, shared only with the neighboring penthouse-an added layer of privacy and exclusivity. Designed for tenants who value space and seclusion, the interior features expansive principal rooms sized for both refined entertaining and comfortable everyday living. The residence boasts multiple private balconies, offering sunrise-to-sunset views in every direction. With sightlines over the city, waterfront, and surrounding landscape, each terrace delivers a unique vantage point-ensuring natural light and scenery at every turn. Inside, all three bedrooms are generously proportioned with substantial closet space, including a primary suite complete with a private ensuite for a true retreat-style experience. A rare opportunity to lease a landmark suite that pairs prestige, scale, outdoor living space, and 360-degree views-perfect for those who appreciate quality, serenity, and unmatched privacy. All tenants have access to a part room, an exercise room and a leisure room. This unit has covered parking. (id:50886)
RE/MAX Quinte Ltd.
Ph2 - 141 Dundas Street
Quinte West, Ontario
For the first time in over 40 years, one of only two private penthouses in The Sunrise Apartments is now available for lease. This exceptional 3-bedroom, 3-bathroom luxury residence spans approximately 50% of the full top floor in what is widely considered Trenton's best-maintained apartment building. A secured, restricted-access elevator delivers you directly to the suite, shared only with the neighboring penthouse-an added layer of privacy and exclusivity. Designed for tenants who value space and seclusion, the interior features expansive principal rooms sized for both refined entertaining and comfortable everyday living. The residence boasts multiple private balconies, offering sunrise-to-sunset views in every direction. With sightlines over the city, waterfront, and surrounding landscape, each terrace delivers a unique vantage point-ensuring natural light and scenery at every turn. Inside, all three bedrooms are generously proportioned with substantial closet space, including a primary suite complete with a private ensuite for a true retreat-style experience. A rare opportunity to lease a landmark suite that pairs prestige, scale, outdoor living space, and 360-degree views-perfect for those who appreciate quality, serenity, and unmatched privacy. All tenants have access to a part room, an exercise room and a leisure room. (id:50886)
RE/MAX Quinte Ltd.
1202 - 1890 Valley Farm Road
Pickering, Ontario
Welcome to Discovery Place- A Vibrant Community in the Heart of Pickering! Discover the perfect blend of comfort and convenience in one of Pickering's most sought-after locations. This newly renovated 1 bedroom 1 washroom plus a den, modern condo features an open-concept layout filled with natural light, creating an ideal space for both relaxation and entertaining. Step outside, and you'll find yourself just moments from Pickering Town Centre, a variety of restaurants, lush parks, and public transit options, ensuring you're always connected to the best the city has to offer. Enjoy a full range of amenities, including an indoor pool, fitness centre, party room, and more-offering everything you need for a balanced lifestyle. This move-in-ready condo is clean, well-kept, and waiting for you to call it home. Whether you're a first-time homebuyer, investor, or looking to downsize, this is an opportunity you won't want to miss! (id:50886)
Century 21 Titans Realty Inc.
3328 Thunderbird Promenade E
Pickering, Ontario
Welcome to 3328 Thunderbird Promenade E - A Modern Mattamy-Built Townhome Discover contemporary living in this beautifully designed Mattamy-built townhouse featuring a functional and spacious layout. The main floor offers bright, open-concept living and dining areas with 9-foot ceilings that create a modern and airy atmosphere. The kitchen is equipped with stainless steel appliances, sleek cabinetry, and ample counter space - perfect for everyday living and entertaining. The upper level includes well-sized bedrooms, with the primary bedroom featuring a private balcony for added comfort. The ground floor offers a versatile in-law suite with a separate entrance, ideal for extended family, guests, or a home office .Located in a desirable, family-friendly neighborhood close to parks, schools, shopping, and transit. This property offers both comfort and convenience - a perfect place to call home. (id:50886)
Right At Home Realty
13136 Evergreen Line
Thamesville, Ontario
Welcome to your serene rural escape at 13136 Evergreen Line, situated on a beautiful 1.285-acre treed lot just outside Thamesville. This exceptional family home boasts 4 bedrooms and 3 full bathrooms, offering ample space and comfort. The heart of the home is the spacious kitchen, featuring a functional island and designed with plenty of seating for family gatherings and entertaining. The adjacent main-level living room is warm and inviting, anchored by a cozy gas fireplace. The luxurious second-floor primary suite is a true sanctuary, complete with a large walk-in closet, a 3-piece ensuite, and patio doors leading to a private balcony—a perfect spot to enjoy your morning coffee. Outdoor entertaining is a dream on the spectacular large covered porch, which features its own electric fireplace for year-round enjoyment. The property benefits from the convenience of municipal water and natural gas service. Adding significant value is the huge workshop/barn, providing incredible potential for equipment storage, hobbies, or a home-based business. This property seamlessly blends country privacy with modern amenities and functionality; book your showing today to experience this unique lifestyle opportunity! Seller is related to listing agent. (id:50886)
Royal LePage Peifer Realty Brokerage
265 Cotton Grass Street Unit# 206
Kitchener, Ontario
LIMITED-TIME PROMOTION: GET 2 MONTHS OF FREE RENT WHEN YOU SIGN A 14 MONTH LEASE! Be the first to call Williamsburg Towns home - an exclusive new 32-unit stacked townhome development in the highly sought-after Williamsburg neighborhood. Ideally located just steps from essential amenities like Sobeys, Williamsburg Town Centre, Starbucks, GoodLife Fitness, Max Becker Park, Borden Wetlands (with scenic trails), top-rated schools, and more, these premium townhomes offer both convenience and luxury. Offering spacious 2- and 3-bedroom floor plans, each suite features at least 2 bathrooms, open-concept living areas, private balconies, dedicated entrances, and 1 parking space. Enjoy high-end finishes, including stainless steel appliances, quartz countertops, and insuite laundry. This Lemon Balm upper unit floor plan offers 2 beds and 2.5 baths with eat-in kitchen and primary bedroom ensuite. Every detail has been carefully considered to create the perfect place to live. Don't miss out and schedule your private viewing today! (id:50886)
Royal LePage Wolle Realty

