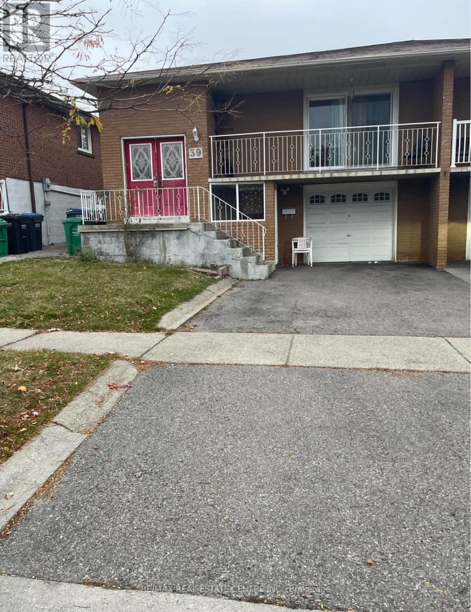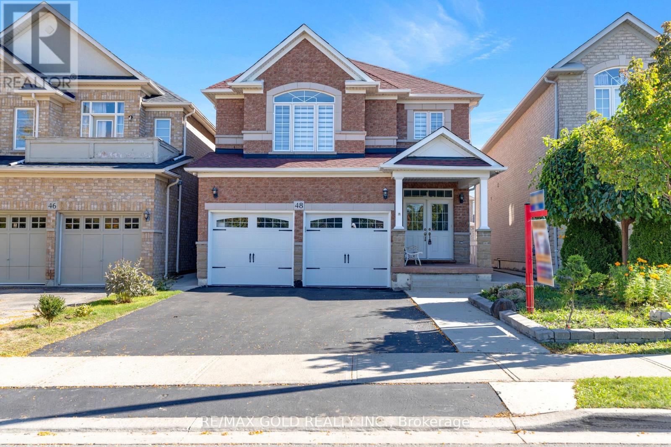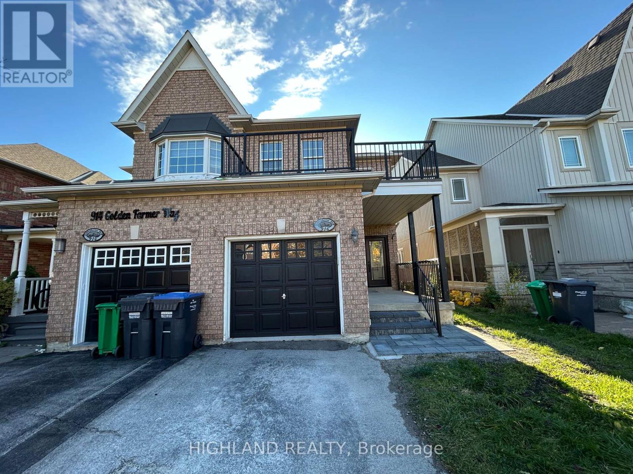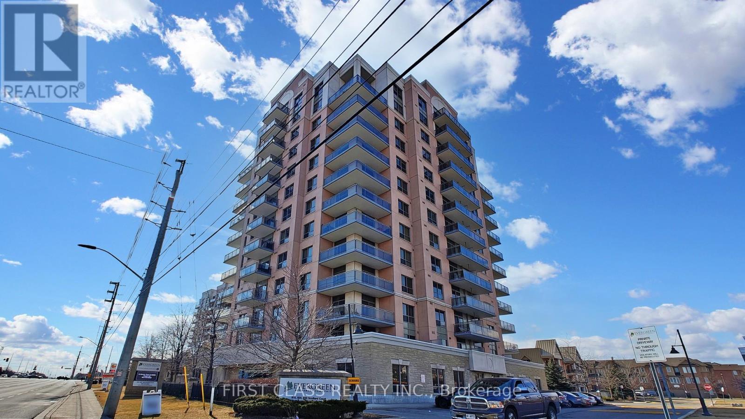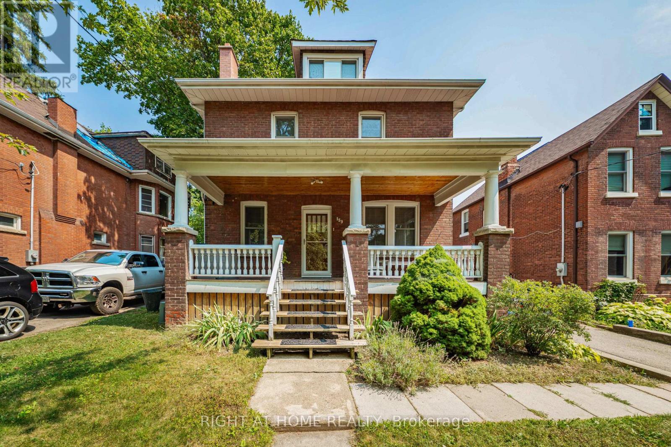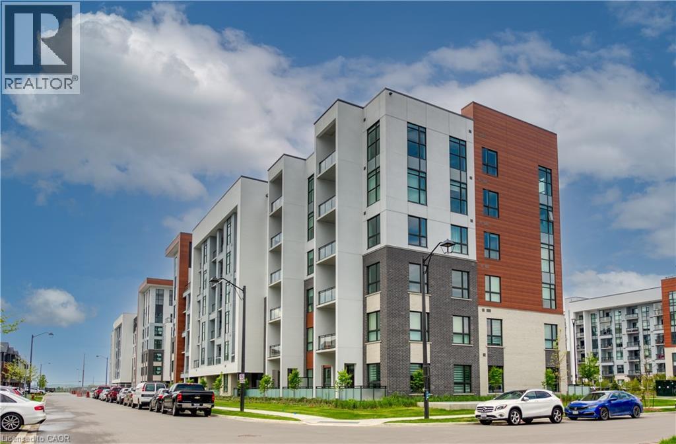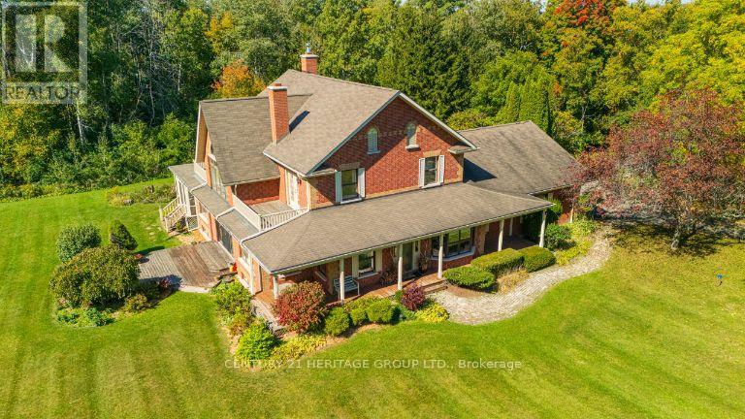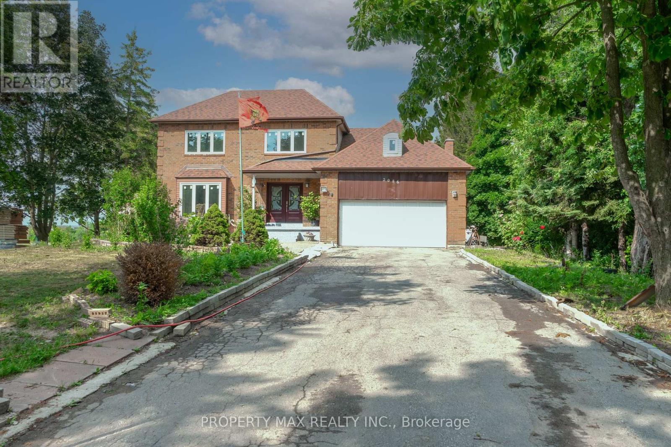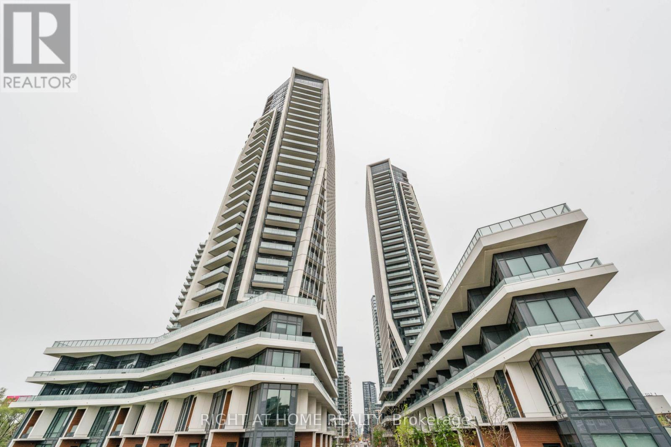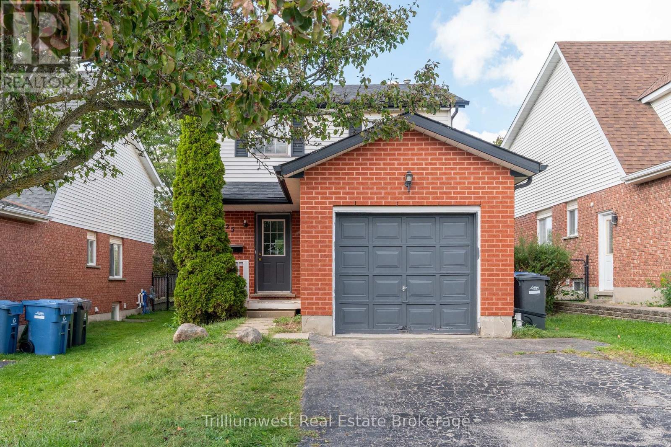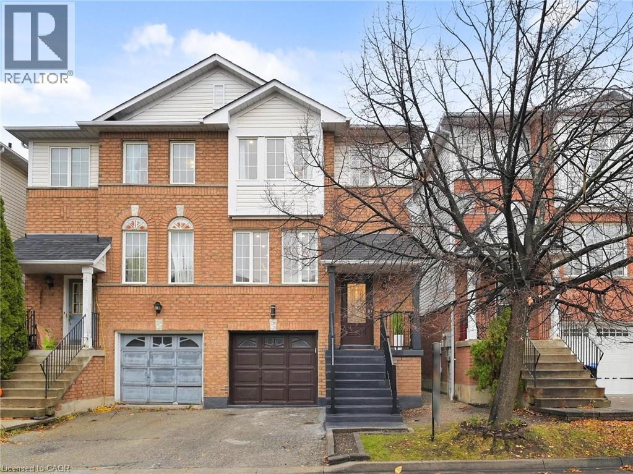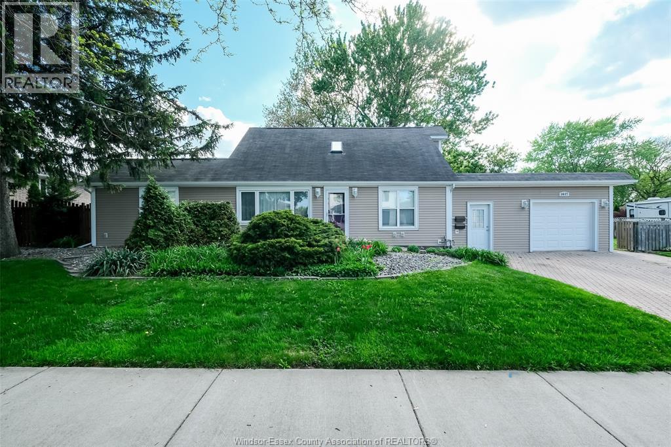Basement - 39 Fallway Road
Brampton, Ontario
Beautiful and spacious 2-bedroom legal walkout basement apartment featuring a modern layout, separate entrance, and ample natural light. Both bedrooms offer great storage and comfortable space. Located in a quiet neighborhood close to transit, parks, and amenities. Perfect for responsible tenants seeking a clean and move-in-ready home. It's an ideal home for small families or professionals looking for a quiet, comfortable place to live. (id:50886)
RE/MAX Real Estate Centre Inc.
48 Fountainview Way
Brampton, Ontario
Welcome to 48 Fountainview Way! This Beautiful Detached 4-Bedroom Home with 3 Full Washrooms on Second Floor And Sits On A Premium Lot With No Front Neighbours, Overlooking A Lake And Park. Home Features Engineered Hardwood Floor On Main And 2nd Level, 9' and Smooth Ceilings On The Main Floor, An Updated Kitchen, Updated Staircase, Updated Roof, Updated A/C, Updated Garage Doors, Double-Door Entry, Gas Fireplace, 2 Master Bedrooms, One With A Jacuzzi Tub. Freshly Painted, Pot Lights, Security Cameras, Its Ideally Located Close to Park, Hospital, Shopping, and Transit. The Home Also Includes A 2-Bedroom Basement Apartment With A Separate Entrance, Open-Concept Living/Dining, New Kitchen, And Full Bath, Perfect For Rental Or Extended Family. (id:50886)
RE/MAX Gold Realty Inc.
916 Golden Farmer Way
Mississauga, Ontario
This immaculate and meticulously fully renovated home, located in a highly desirable area, offers a perfect blend of modern upgrades and functional living spaces. The property features 3+1 bedrooms and 4 upgraded washrooms, providing ample space for families or guests. If needed, it would be very easy to add a separate entrance to the basement. The home includes a 3 car parking. Inside, the home has been fully renovated in 2025 with an open-concept layout, creating a bright and inviting atmosphere. The upgraded kitchen is a standout feature, equipped with pot lights, quartz countertops, a center island, and stainless steel appliances, making it ideal for both everyday cooking and entertaining. The family room is equally impressive, featuring pot lights, a cozy gas fireplace and hardwood flooring. The spacious dinning room is adorned with hardwood flooring and direct access to the deck that flood the space with natural light. On the second floor, you'll find 3 generously sized bedrooms. The primary bedroom is a true retreat, complete with a walk-in closet and an upgraded ensuite bathroom featuring. The additional bedrooms are spacious, each with closets and windows, ensuring comfort for everyone. The basement adds even more versatility, offering one additional bedroom with 2nd Kitchen & 3-piece bathroom, making it ideal for extended family, guests. Front yard and back yard have been upgraded with interlock. The location of this home is unmatched, providing easy access to major highways like the 401 and 407. Its just minutes away from Heartland center, schools, shopping centers, public transit, and the library, ensuring all your daily needs are within reach. This property truly combines modern living with convenience, making it a perfect place to call (id:50886)
Highland Realty
1201 - 810 Scollard Court
Mississauga, Ontario
Spacious & Bright.1 Bedroom + Large Separate Den. Spacious Floor Plan W/O To Private Balcony. Brand New Flooring, Updated Cabinets. Extremely Well Managed Complex! Priv Resident Transportation, 24 Hr Security! Medical Supervision Avail! Guest Suites, Etc. Central Location Steps To Hwy & All Major Amenities Loaded With 40,000Sq Ft Of Amenities Including; Concierge, Hair Dresser, Salon & Spa, Pub, Restaurant/Cafe, Bowling Alley, Art Centre, Gym, Green House, Salt Water Pool, Shuttle Service & More! This Unit is Not For Retirement Resident Only, There's No Age Restrictions. (id:50886)
First Class Realty Inc.
159 Rosemount Avenue
Toronto, Ontario
This Stunning ARTS & CRAFT, 2 1/2 storey, 4 bedroom plus home, sits on a large lot in the Heart of Old Weston Village. Original character meets modern comfort. Step inside and experience a warm inviting atmosphere with new hardwood floors & windows throughout. Original oak trim that extrudes timeless charm. The spacious living and dining room is great for entertaining friends & family. Relax in your cozy den or your private office, with stain glass windows, plate rail, pocket door and a wood burning fireplace (has not been used by present owners.). The heart of the home is the spacious family size kitchen with a bright eat-in nook with wrap around windows for you to enjoy your morning coffee or family meals. The second floor has 3 generous sized bedrooms and a bright heated sunroom that could also act as an office, child's playroom or a bedroom. The large bathroom has a Jacuzzi tub and a separate shower stall. The third floor provides a very spacious primary bedroom and two walk-in closets. This home also features a separate entrance to a finished basement. This large home sits on a deep lot with laneway access with the possibility of adding a garden suite for extra income or as an in-law suite. In less than 20min, via the UP express train, you're at Union Station or Pearson Airport. Close to many schools, library, park, Humber Trail, Public transit, Places of Worship, Highways 400/401 and local shopping. Don't miss the opportunity to own this great house for your growing family. The possibilities are endless. Pre-home inspection is available upon request. NO sign on property (id:50886)
Right At Home Realty
470 Gordon Krantz Avenue Unit# 601
Milton, Ontario
Recently built 2 bed 2 bath Penthouse unit comes with 1 underground parking spot and one storage locker. Filled with luxurious upgrades including quartz countertops in kitchen and bathrooms, high ceilings, stainless steel appliances, stacked washer/dryer, window blinds and a terrace sized private balcony with unobstructed views. Building amenities include a gym, party room, rooftop terrace and 24 hour concierge service. Minutes away from local parks, shops, schools, hospitals and QEW/407. 20 minute drive to Mississauga, 40 minutes from downtown Toronto. Don't miss this opportunity, book your showing today! (id:50886)
RE/MAX Escarpment Realty Inc.
167 Brule Trail
King, Ontario
Exquisite 3.6-acre estate in prestigious Carrying Place Estates, privately tucked at the end of a quiet court. Surrounded by breathtaking four-season forest with a perfect blend of flat and rolling terrain. Showcasing French-inspired architecture, this residence offers multiple wraparound verandas and timeless elegance throughout. The modern designer kitchen features quartz countertops, a breakfast island, and refined finishes. A double-sided fireplace enhances both warmth and sophistication. Step onto the grand veranda spanning the back of the home perfect for morning coffee or evening entertaining. The primary suite is a private retreat with a walk-in closet, spa-inspired ensuite, and balcony with serene forest views. Two additional bedrooms provide comfort and style. The finished lower level boasts custom built-ins, a fireplace, sauna, and a sleek three-piece bath. A rare opportunity to own an exclusive residence offering unmatched privacy, elegance, and natural beauty in one of the areas most coveted communities. Mins to Highway 400, Hwy 9,Go Transit,Kings Finest Schools CDS, Villa Nova, Amenities Newmarket and Schomberg. (id:50886)
Century 21 Heritage Group Ltd.
2086 Solina Road
Clarington, Ontario
This stunning custom-built home sits on a spacious 10.56-acre lot, offering an incredible opportunity for future development, thanks to its prime location next to the proposed 418 to 401 & 418 to 407 highway link. The property combines country living with potential investment value, making it a rare find. Inside, the home features a bright and inviting family room with a wood-burning fireplace, an impressive 18-foot cathedral ceiling, and a walk-out to a 50-foot wooden deckperfect for entertaining. The eat-in kitchen is both functional and stylish, with a built-in stove in the center island, a handy computer nook, and direct deck access. Formal living and dining rooms add elegance, each with French doors and hardwood floors, while the master bedroom includes a semi en-suite bathroom for added convenience. The fully equipped basement provides extra living space, and all window coverings are included for a move-in-ready experience. Additionally, the property benefits from reduced taxes due to its current farm designation, adding to its appeal. Dont miss this chance to own a versatile property with endless possibilities (id:50886)
Property Max Realty Inc.
Ph2907 - 30 Ordnance Street
Toronto, Ontario
Stunning Fully Furnished Penthouse. 2 Bdrm + Den Suite. Price Is All Inclusive. Everything Seen In Photos Is Included. All Furniture, Artwork, Decor, Dishware, Small Appliances, And More. Views Of The Cn Tower, Lake/Waterfront, And Downtown. Upgrades Throughout. 24Hr Concierge, Pool, Hot & Cold Tub, Gym, Party Room, And More. 10' Ceilings, Underground Parking. This Is A Turn-Key Unit, A Must See! (id:50886)
Right At Home Realty
25 Sidney Crescent
Guelph, Ontario
Welcome to 25 Sidney Street, a detached 3-bedroom home located in a highly sought-after area close to the University of Guelph. This property offers 1.5 bathrooms, a garage, and sits in a neighbourhood known for strong student investment potential. Presents an excellent opportunity for first-time buyers looking to get into the market or for investors seeking a solid addition to their portfolio. With its great bones, convenient location, and endless possibilities, 25 Sidney is a property with true potential. (id:50886)
Trilliumwest Real Estate Brokerage
1480 Britannia Road W Unit# 107
Mississauga, Ontario
Beautiful, sun-filled 3-bedroom, 3-washroom semi-detached home in the highly sought-after East Credit area of Mississauga, featuring a modern open-concept main floor with pot lights, hardwood and tile flooring, upgraded kitchen with stainless steel appliances, quartz counters, stylish backsplash, and inside access to the garage. This carpet-free home offers an upgraded hardwood staircase leading to a second floor with laminate flooring, a spacious primary bedroom with a walk-in closet and 4-piece ensuite, plus two additional large bedrooms with big windows and ample closet space. The bright walk-out lower level opens to a beautiful backyard, perfect for relaxation and entertaining. Conveniently located close to top-rated schools, shopping centres, bus stops, public transit, and with easy access to Highways 403 and 401,this home offers comfort, style, and exceptional convenience in a prime Mississauga location. Thank you very much for showing this beautiful Semi Detached Condo. (id:50886)
Century 21 Green Realty Inc
1617 Mark Avenue
Windsor, Ontario
Be the savvy investor or live in this beautiful home yourself. Great location with close proximity to the border and U of W! Lovely duplex featuring very clean main floor unit with hardwood floors offering three bedrooms and two bathrooms including ensuite with nice kitchen that has a separate dining area. Shows well! All five appliances included. Separate entrance via stairs in the back brings you to the upstairs unit with one bedroom and one bathroom as well as five appliances included! This unit has a really nice Heier heat pump that is approximately 5 years old. Attached oversized double garage, great for storage. Behind the garage there are two more individual storage units. All situated on a wide lot with no rear neighbours! 24 hours notice is required. Upper unit will be vacant starting December 2nd. (id:50886)
RE/MAX Capital Diamond Realty

