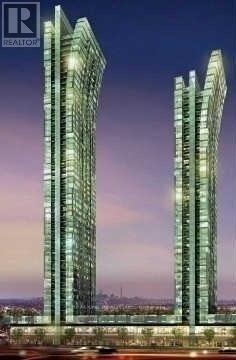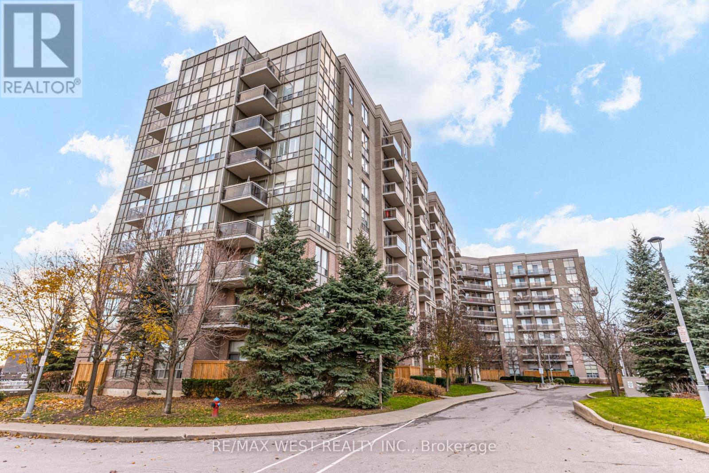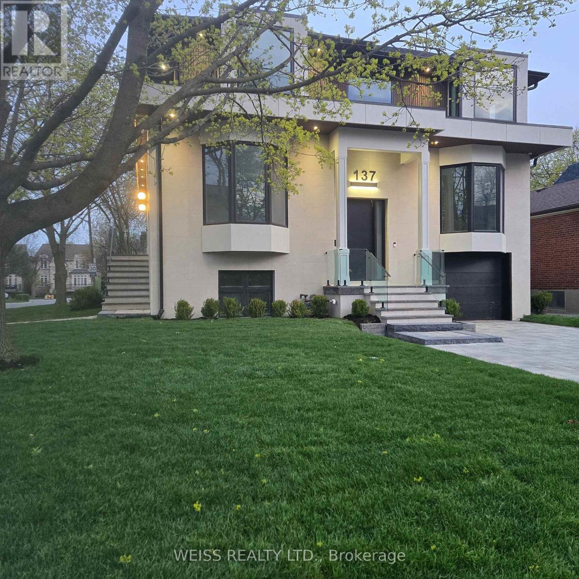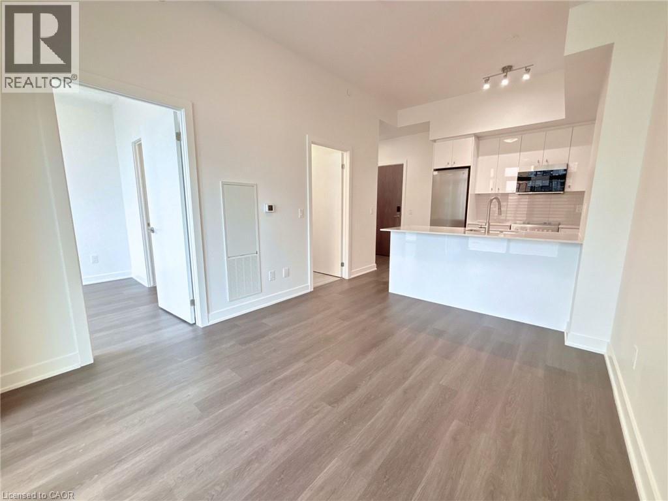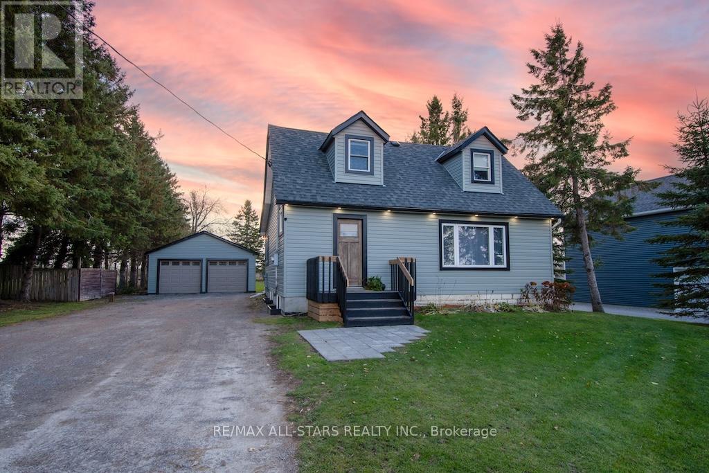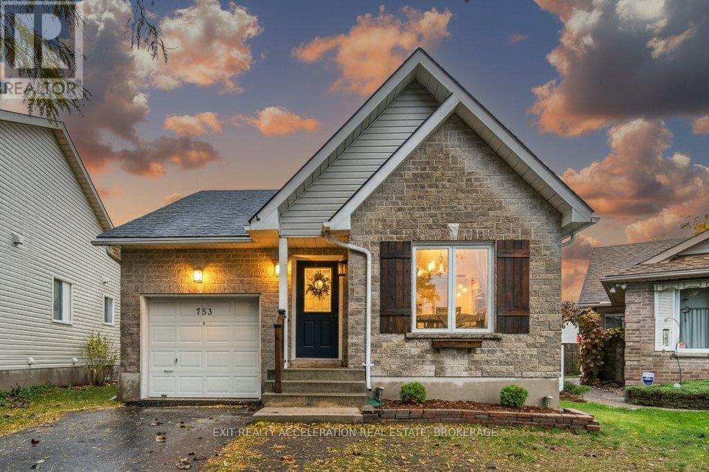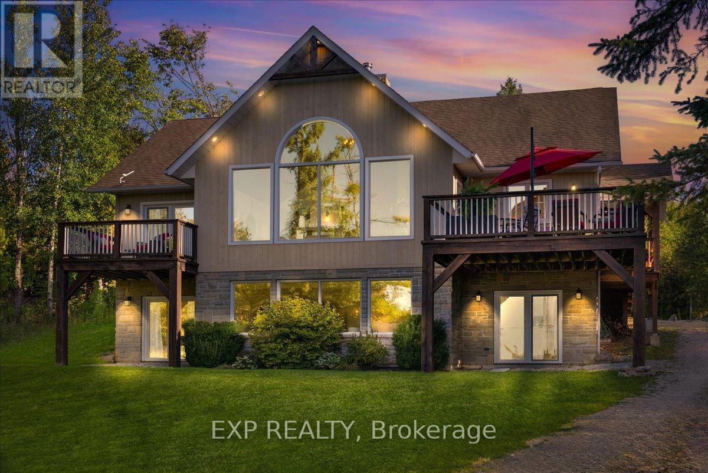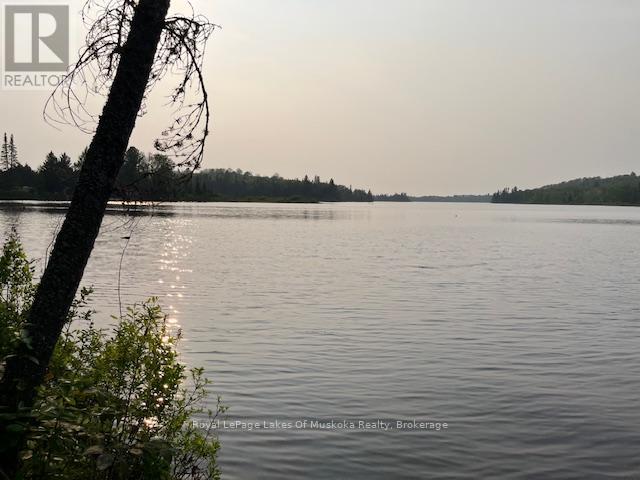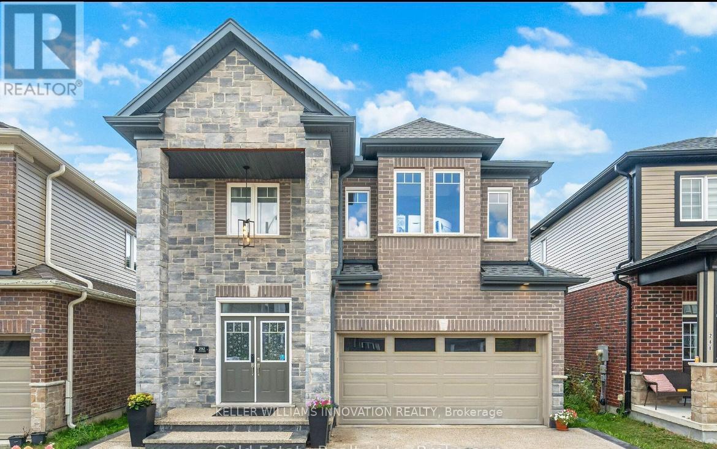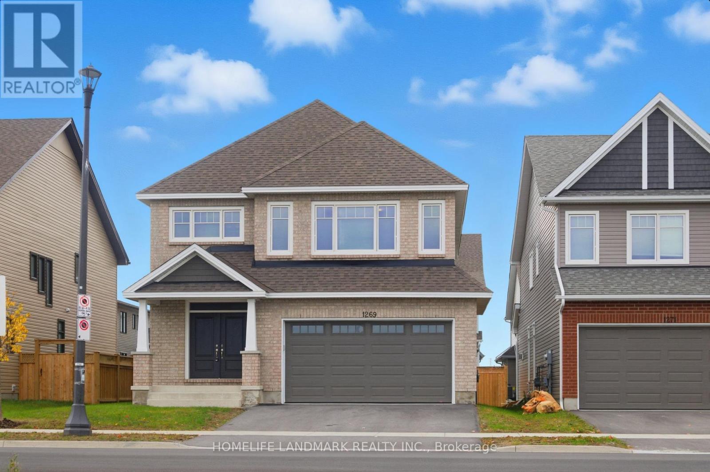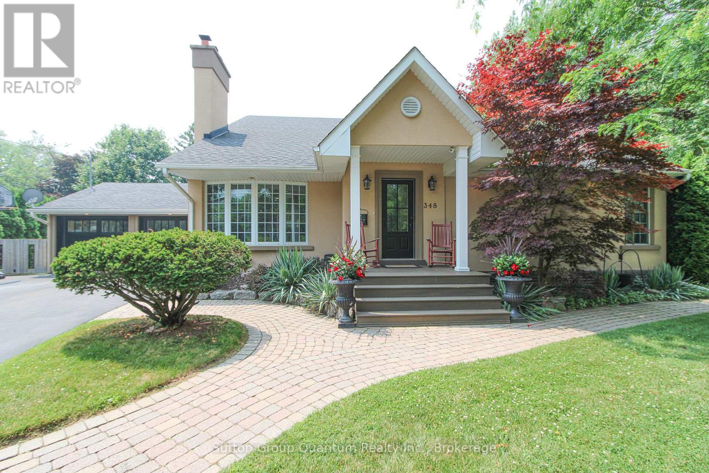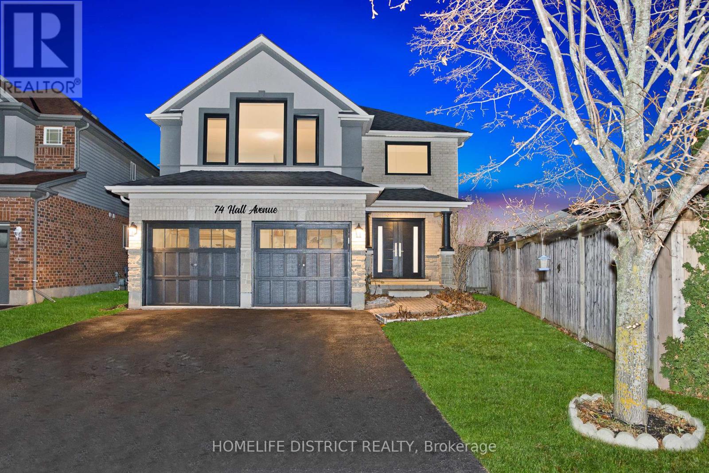2302 - 11 Bogert Avenue
Toronto, Ontario
No Obstructions, Short Walk To Subway And Close All Amenities, Emerald Park Condo 2+ Den, 2 Bath, 9" Ceiling Height. European Style Cabinets, Easy Access To 401, Parking And Locker Included. (id:50886)
Real One Realty Inc.
709 - 1720 Eglinton Avenue E
Toronto, Ontario
Welcome to your front-row seat to the sky! This super spacious 2-bedroom, 2-bathroom condo offers direct south-facing views that transform every sunrise and sunset into a moment. Located in the heart of Victoria Village, this unit delivers uninterrupted panoramas, a bright open-concept split layout for privacy and flow, and a modern family kitchen with granite countertops and plenty of room to unleash your inner chef. Step out to your private balcony and enjoy peaceful outdoor living, all while being close to everything that matters-Eglinton Square, restaurants, major shopping, TTC at your doorstep, the upcoming Eglinton LRT, and quick access to the DVP and 401. The primary bedroom features a walk-in closet and ensuite for added comfort. Resort-style amenities include a concierge, tennis court, outdoor pool, modern gym, and guest suites for visitors. Plus-heat, hydro, and water are all included in your maintenance fees. One parking spot and locker included. Live where convenience meets calm. Own the view. Own the vibe. (id:50886)
RE/MAX West Realty Inc.
137 Bannockburn Avenue
Toronto, Ontario
Exquisite large Residence in this desirable location. Premium Finishes Beautifully-Executed Custom Features At Every Turn. Generous 4 +1 bedrooms, 7 bathrooms, finished basement with two separate walkouts. 4 Car Driveway & attached Garage. HEATED/snow melt system for both front and side exterior stairs, with automatic weather sensor. Extraordinary Fenced Backyard corner lot -AMENABLE TO BUILD A POOL-see pool rendering ** Outstanding Principal Spaces Presenting Extra High Ceilings, beautiful-wide plank engineered hardwood Floors and decorated ceiling treatment. Family Room W/ Gas Fireplace, Built-In Bookshelves & Bay Windows. Beautiful Dining Room, Gracious Chefs Kitchen W/ Marble Countertops, High-End Appliances, 2 sinks stations. Central Island & Breakfast Area. Walk out to a large deck with natural gas BBQ connection. Rough-in for electric awning over deck . Family Room and basement with Walk-Outs To Backyard. Stylish Office Featuring Integrated Bookcases & Bay Window. Impeccably Conceived second floor with Wet Bar & built in bar fridge. Primary Suite with 6-Piece Ensuite Of Spa-Like Quality, heated floors; full size stacked washer and dryer. Wired wi-fi booster; Smart Home controlled Hub, Multiple wall mounted Alexa Screen for smart home control. Main floor smart WiFi switches, Nest Thermosts, Integrated security camera system with 6 cameras and NVR recorder, Sonos system with built in ceiling speakers. All bedrooms have ensuite bathrooms. Well-Appointed Basement W/ 10 ft+ High Ceilings, Vast Entertainment Room W/ Adjoining Recreation Area, Nanny Suite, two 4-Piece Bathroms & Fitness Room with rock climbing wall. Rooms virtually staged. So many more Features- all detailed in the Schedule below. Superb Location Short Walk To everything.... This Home Exemplifies Elegant & Luxury Family Living which cannot be rebuilt at the present asking price. *** A VENDOR TAKE BACK FIRST MORTGAGE UP TO $2,000,000 IS AVAILABLE TO QAULIFIED BUYER AT REASONABLE RATE***. (id:50886)
Weiss Realty Ltd.
25 Wellington Street S Unit# 402
Kitchener, Ontario
A rare podium suite at Station Park with a terrace like no other. The open-concept kitchen features a large island with a breakfast bar, perfect for casual meals or morning coffee. The bedroom includes a walk-in closet and ensuite access to the 4-piece bath. Bright, modern, and functional, this unit offers stainless steel appliances, in-suite laundry, and a thoughtful layout that blends comfort and style. Rent includes internet, A/C, and heat; tenants pay hydro and water. Residents enjoy on-site amenities such as a sauna, outdoor gym, and half running track, as well as full access to all Station Park buildings, including a fitness and Peloton studio, bowling lanes, indoor lounge and bar, music room, and hydro-pool swim spa. Station Park continues to grow with more dining, retail, and outdoor spaces coming soon, and the location is ideal — close to Google, the University of Waterloo School of Pharmacy, and downtown Kitchener. (id:50886)
R.w. Dyer Realty Inc.
88 Golden Mile Road
Kawartha Lakes, Ontario
Welcome to 88 Golden Mile Road - Set on a generous 70' x 272' lot just on the edge of town, this well-kept 4-bedroom, 1.5-bath home offers 1,907 sq. ft. of spacious living, and is located just minutes from Jack Callahan Elementary School & I.E. Weldon Secondary School. Inside, you'll find large, comfortable rooms and an inviting open-concept kitchen, dining, and living area, ideal for everyday life and entertaining. A bright, oversized family room further expands the living space and opens onto a private deck that is built around the above-ground pool, and also includes a covered barbecue cabana. The home has had many important updates, including main-floor windows replaced in 2016, new siding recently installed on both the house and the detached garage, updated washrooms and new roof shingles in 2024. Most of the home features newer flooring, adding to its fresh and move-in-ready feel. A convenient mudroom at the back of the home provides additional practicality and also walks out to the deck. With very reasonable utility costs, this property is both comfortable and efficient. The 20' x 20' detached double garage, along with two large storage sheds and ample parking space, offers plenty of room for vehicles, tools, and recreational equipment. Set on just under half an acre, the property delivers the space you want with the proximity you need - a fantastic opportunity for families, hobbyists, or anyone looking for room to breathe without giving up the convenience & amenities of being close to town. (id:50886)
RE/MAX All-Stars Realty Inc.
753 Shire's Way
Kingston, Ontario
Welcome to 753 Shires Way. All you have to do is MOVE IN! The paved drive will bring you to the doorstep of this pristine 2 bedroom bungalow situated on a quiet cul-de-sac conveniently located to all the amenities Kingston has to offer. This home features a completely redone, carpet free main floor living space that can be entered through the single car garage or the front door. New flooring throughout the home with new lighting fixtures and all new windows give that clean and crisp feeling. The main floor also features a new kitchen with quartz countertops and stainless steel appliances (new dishwasher) with a cozy adjacent dining area, afresh new 4 pc bathroom, a primary bedroom and a living room equipped with a walk out to the deck situated at the back of the home for those private relaxing evenings. The basement houses a new additional bedroom, a new 3 pc bathroom, and a utility room with laundry, new gas furnace, and a new gas hot water heater. A completely fenced back yard cleans up the property border and provides containment for those furry companions if needed. This is a must see! (id:50886)
Exit Realty Acceleration Real Estate
857 Cedar Glen Road
Kawartha Lakes, Ontario
Experience refined lakeside living in this beautifully crafted raised bungalow at 857 Cedar Glen Rd, offering over 3,400 sq ft of finished living space with breathtaking views of Sturgeon Lake. Situated in the peaceful Kawartha Lakes community of Dunsford, this property is just steps from the Trent Severn Waterway, with a public boat launch just down the road, perfect for boating, fishing, and water recreation. Inside, the open-concept layout features vaulted wood ceilings, large windows with views of Lake Sturgeon, and an impressive floor-to-ceiling wood-burning stone fireplace that creates a warm and inviting great room. The custom kitchen is designed for entertaining, complete with quartz counters, a large centre island, stainless steel appliances, and custom cabinetry. Adjacent to the kitchen, enjoy the convenience of a built-in bar, blending beauty with function. The primary suite offers a tranquil retreat, featuring a walk-in closet, private walk-out to deck, and a spa-inspired 5-piece ensuite with a soaker tub and walk-in glass shower. Two additional bedrooms complete the main floor. The fully finished lower level is ideal for gatherings and guest stays, showcasing a spacious rec room with a second fireplace, oversized windows, a walk-out to the yard, and space for a games area or pool table. A fourth bedroom with a walkout to the yard, a full bath, and a large laundry room complete the basement. Outdoors, enjoy quiet evenings by the fire pit under the stars, surrounded by mature trees and just a short stroll from the water. The detached garage offers excellent storage or workshop potential, and the long private driveway accommodates multiple vehicles. A rare offering that combines upscale finishes, natural beauty, and year-round enjoyment, this is a home you'll be proud to show. (id:50886)
Exp Realty
801 Sand Hill Road
South River, Ontario
Reduced price, Estate Sale! Are you looking to escape to the country, and make this into your year round home where you can enjoy your own private oasis, surrounded by the sights and sounds of nature? Well this home in South River may be the place for you. This bungalow features beautiful river/lake views from the open concept dining room and kitchen area, plus a walkout deck to enjoy your favourite beverage, while watching the sunrise or sunset. The main floor features two bedrooms and 2 bathrooms, as well as full laundry facilities. The large unfinished basement provides plenty of opportunity for additional bedroom space or perhaps a den or games room. Attached to the house is a large single car garage/workshop, plus there is an additional double car garage, separate from the main building, both with electricity and garage door openers. The home is ideally situated for anyone interested in outdoor activities, with two Provincial Parks nearby, these being Mikisew and Algonquin Park. There are also numerous trails nearby for anyone interested in hiking, atv or snowmobile riding. The towns of South River and Sundridge are both a short drive away, for your convenience, and Highway 11 is also nearby , should you require anything further afield. This home features 200 Amp service, and comes with a full service Generac generator in case of potential power outages. Water is supplied via a drilled well, and further enhanced by a water softener. During the summer heat the HRV keeps everything nice and cool. There is also a roughed in central vac. The property also features a short nature trail to your own private Bunkie, where there is a small sandy beach, perfect for relaxing, taking a swim or perhaps paddling out in a canoe. (id:50886)
Royal LePage Lakes Of Muskoka Realty
292 Freure Drive
Cambridge, Ontario
Welcome to 292 Freure Drive in desirable West Galt. This well-kept 2 bedroom, 1.5 bathroom lower-level unit offers a bright layout, private entrance, in-suite laundry, and one parking space. Featuring a spacious living area, modern kitchen, and two comfortable bedrooms, this unit provides great function and privacy. Located in a quiet, family-friendly neighbourhood close to parks, trails, schools, and public transit. Minutes to downtown Galt, shopping, restaurants, and quick access to Highway 8 and the 401 for commuters. A clean and convenient place to call home in a great area. (id:50886)
Keller Williams Innovation Realty
1269 Wheathill Street
Kingston, Ontario
Stunning open-concept 4-bedroom detached home built by Tamarack Homes, situated on a wide 45-ft lot and featuring the sought-after Hartland II model with a modern elevation and impressive 9-ft ceilings on the main floor. This elegant residence offers hardwood flooring on the main level, a gas fireplace, 200 AMP service, zebra blinds throughout, and an extended garage with door opener. The gourmet kitchen showcases extended-height upper cabinets, quartz countertops, a pantry, an undermount sink, and stainless steel appliances including a stove, dishwasher, and fridge with waterline. The main floor also includes a versatile room ideal for a home office or additional bedroom, a powder room, and a mudroom with a walk-in closet and direct garage access. The upper level features four spacious bedrooms and designer bathrooms complete with a glass shower and a freestanding soaker tub, along with a conveniently located laundry area. The raised basement offers 9-ft ceilings and enlarged windows for abundant natural light. Located in a desirable neighborhood close to schools, parks, shopping, restaurants, a community centre, and all essential amenities. (id:50886)
Homelife Landmark Realty Inc.
348 Sandhurst Drive
Oakville, Ontario
Welcome to an exceptional opportunity on a private tree-lined, 12,000+sqft lot in one of the area's most coveted neighbourhoods! Whether you're dreaming of designing a custom luxury home from the ground up or prefer to renovate the existing home to suit your taste, this home offers the flexibility and potential to create something truly special. The property features a private, fully fenced yard complete with a large gazebo. So close to Toronto, yet you will feel hidden away! An oasis to escape to after a long work day/week! The inside has a massive kitchen addition that is great for the chef and entertainer in you! The eat-in kitchen also has a double wall-oven and hydronic heated flooring to keep you feeling cozy in the wintertime. There is an open-concept main floor living/dining room area. 3 bedrooms (one was converted to an office), and 1.5 bathrooms complete the main floor. The private 2nd floor is the perfect adult retreat! The large primary bedroom features heated flooring, a 5-piece ensuite, a huge w/i closet, a separate den/office, and a walkout to a private balcony. The partially finished basement has plenty of storage space, a large rec room with a wood pellet stove, a bedroom, and a 3-piece bathroom providing privacy for those guests that come to stay. for the night. Close to GO transit & hwy access, great schools and beautiful parks, shopping, library, tennis club/community centre, Oakville's new hospital, and is just a few minutes from the lake. Rarely does a property combine such privacy, prestige, and possibilty. Bring your vision and make this exceptional address your own. You won't be disappointed! (id:50886)
Sutton Group Quantum Realty Inc.
74 Hall Avenue
Guelph, Ontario
Welcome to 74 Hall Ave, A Rarely Available Gorgeous, Tastefully Updated Bright a beautifully designed 4-bedroom, 4-washroom home perfect for families. This spacious property features separate family and living rooms, offering plenty of room for relaxation and entertaining. The finished basement includes a 2+1 bedroom layout, and all rooms throughout the home are generously sized, providing exceptional comfort and versatility. Thoughtfully designed with functionality and style in mind, this home is perfect for modern living. Dont miss this incredible opportunity to own a standout property in a prime location! Fridge, Stove, Dishwasher, Washer/Dryer, All Window Coverings, All Elfs (id:50886)
Homelife District Realty

