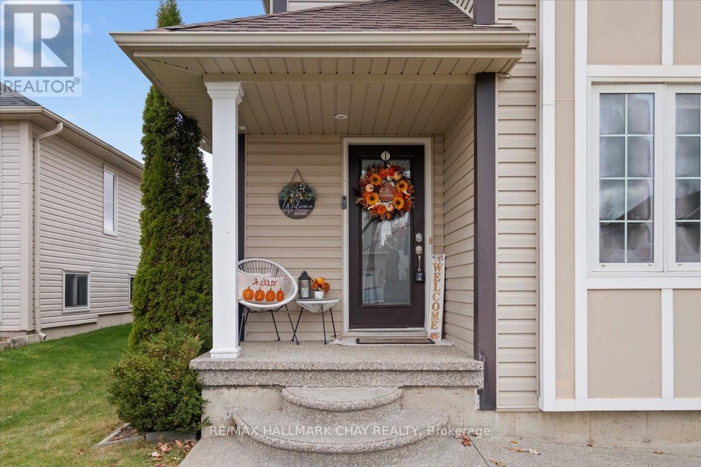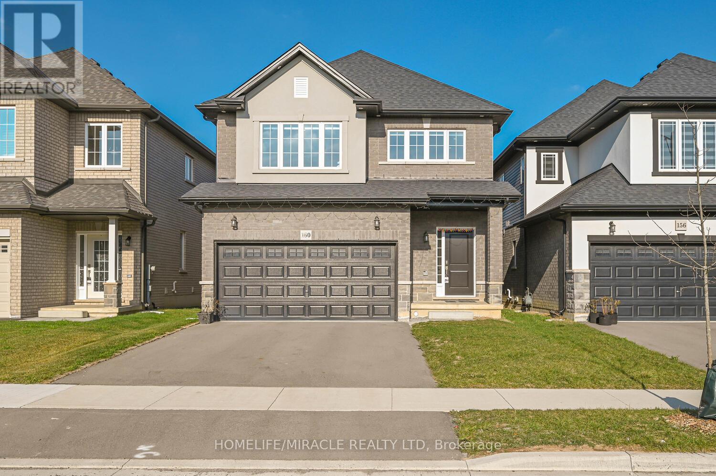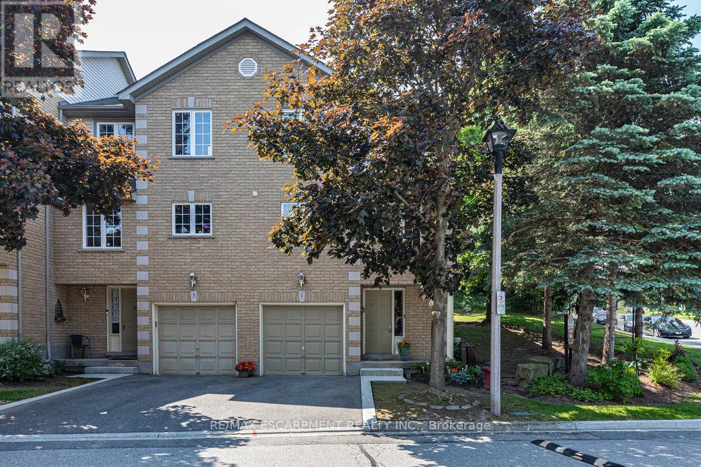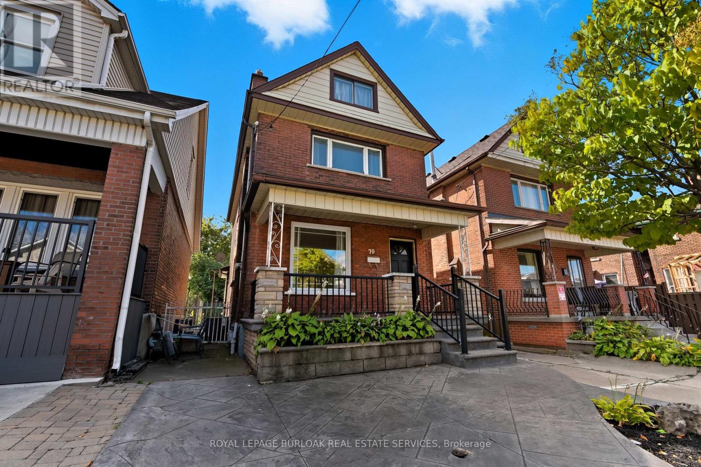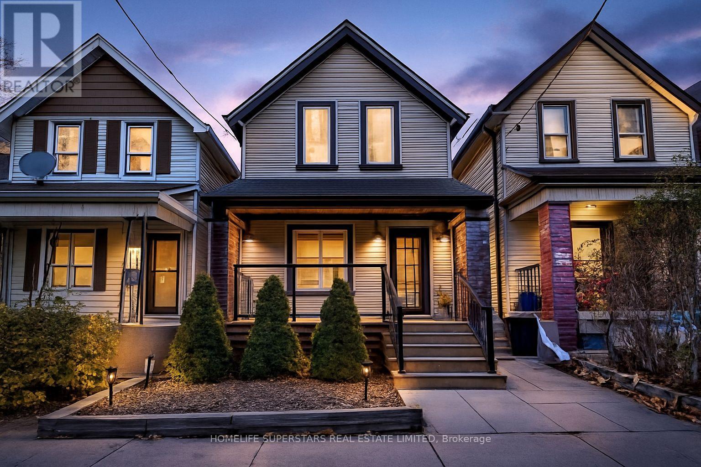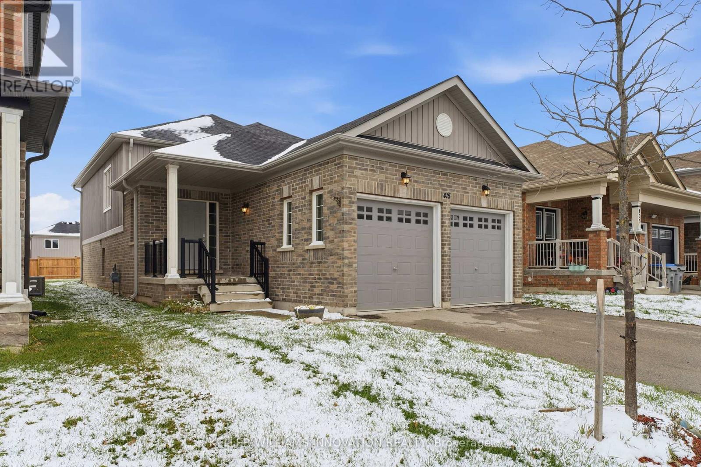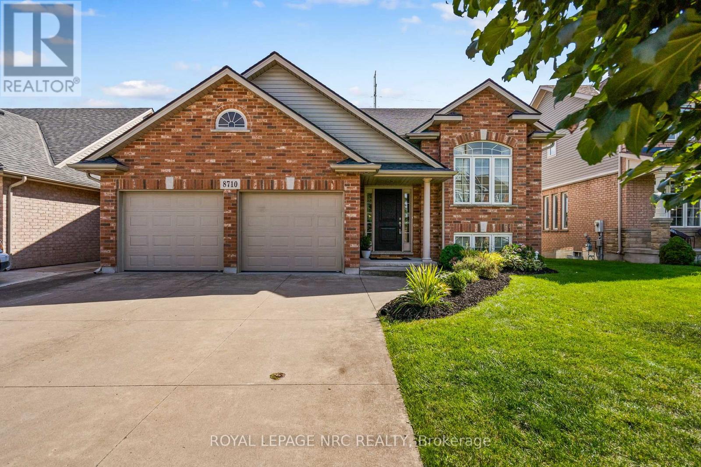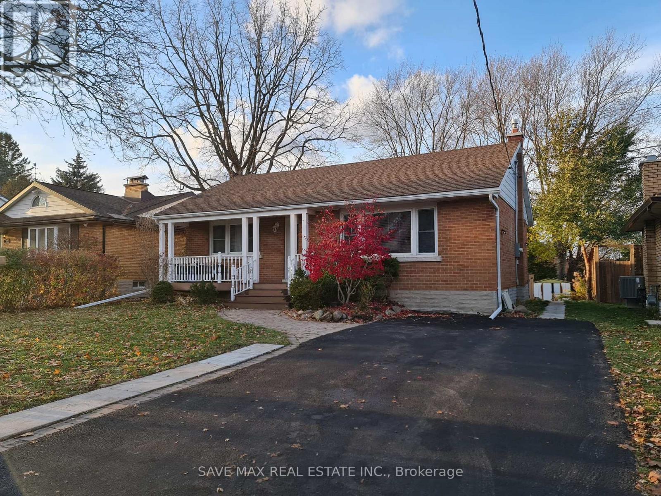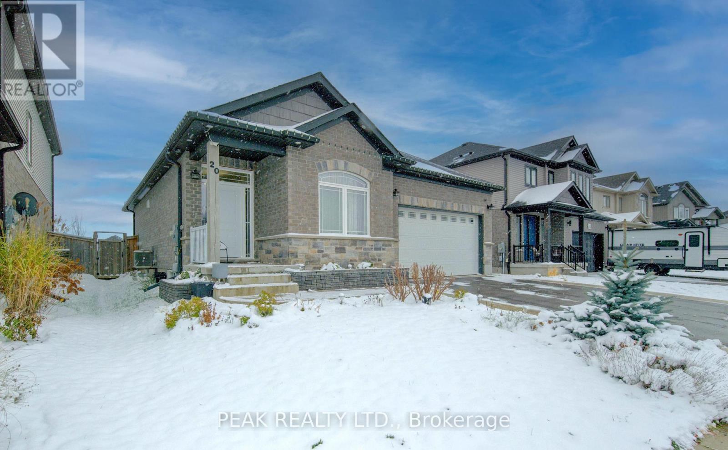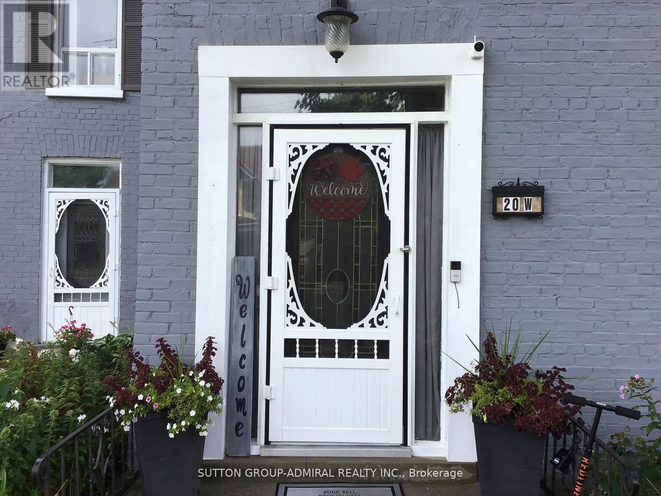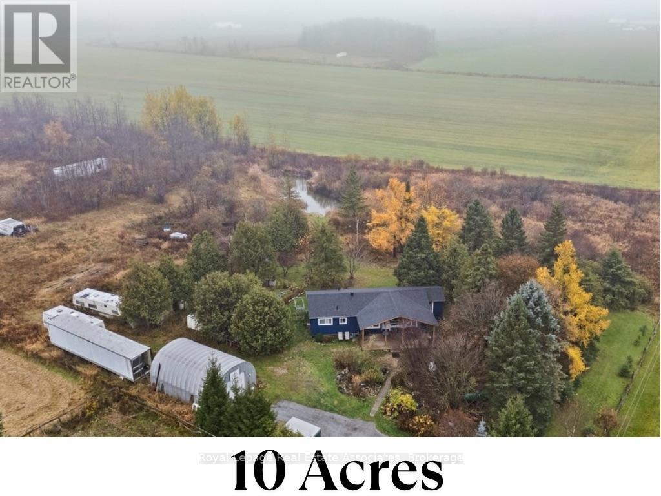112 Silk Drive
Shelburne, Ontario
Step into your family's next chapter in the charming town of Shelburne, a welcoming community known for its small-town warmth, friendly faces, and a pace of life that lets you truly connect. Located in one of Shelburne's most family-friendly neighbourhoods, this inviting 3+1 bedroom, 4 bathroom home offers plenty of finished living space designed for comfort, connection, and lasting memories. The formal living and dining rooms with high ceilings provide an ideal setting for family gatherings and celebrations, while the cozy living room with a gas fireplace is perfect for quiet evenings or movie nights. The well-appointed kitchen features generous cupboard space, and a functional layout that keeps cooking and conversation flowing together seamlessly. From the kitchen, step onto the expansive deck where morning coffees, weekend barbecues, and family celebrations unfold in your private backyard. The outdoor space is truly special, featuring a covered cabana and gazebo, offering privacy and plenty of space for relaxing or entertaining. Enjoy the welcoming front porch for quiet moments or a Juliet balcony off the upstairs bedroom for a breath of fresh air. Upstairs, three bright bedrooms include a spacious primary suite with an ensuite and walk-in closet, offering a peaceful retreat. Updated flooring means you can simply move in and enjoy, while the upper-level laundry adds everyday convenience. The finished lower level includes an additional bedroom, a 3 piece bath, and a side entrance through the garage-perfect for in-laws, guests, or older children seeking their own space. Outside, the neighbourhood reflects everything families love about Shelburne: nearby parks and schools, friendly neighbours, and local shops just minutes away. This home is more than a place to live-it's where your family's next beautiful chapter begins in the heart of Shelburne. (id:50886)
RE/MAX Hallmark Chay Realty
160 Cittadella Boulevard
Hamilton, Ontario
Welcome to this beautiful 4-bedroom, 2.5 bath detached home built by Summit Park Homes, a trusted builder known for exceptional quality and craftsmanship. Located in the highly desirable Hamilton Area, this home offers modern comfort with the added bonus of no rear neighbors and scenic countryside views right from your backyard. Step inside to an elegant entrance featuring an open layout and high-impact hardwood stairs, giving the home a luxurious, high-end feel. The open-concept extended kitchen is fully upgraded with premium finishes, a separate pantry, and a movable island, seamlessly flowing into the bright and spacious living and dining areas-ideal for family gatherings and entertaining. A convenient main-floor mudroom adds extra functionality. Upstairs you'll find a large primary bedroom with a private ensuite and walk-in closet, along with three additional well-sized bedrooms. A cozy loft area offers the perfect space for a workstation or study nook. The basement layout is highly functional, offering excellent potential for future income generation or multi-generational living. Outside, enjoy a double-car garage with an extended driveway, providing ample parking. Located in a family-friendly community close to schools, parks, shopping, and major highways- (id:50886)
Homelife/miracle Realty Ltd
1 - 31 Moss Boulevard
Hamilton, Ontario
Welcome to this beautifully updated 3-level townhouse in the heart of desirable Dundas! Offering 3 spacious bedrooms, 3 full bathrooms, and a convenient main floor powder room, this home is ideal for growing families or those looking to downsize without compromising on space or comfort. The recently renovated kitchen features modern finishes and flows seamlessly into the living area with rich hardwood flooring throughout. Enjoy outdoor living on the brand-new back deck - perfect for morning coffee or family BBQs. Located in a quiet, well-maintained complex just minutes from parks, schools, trails, and the vibrant shops and cafés of downtown Dundas. Move-in ready and full of charm! (id:50886)
RE/MAX Escarpment Realty Inc.
70 Rosemont Avenue
Hamilton, Ontario
Charming 2.5-storey home featuring 3+1 bedrooms, 2 bathrooms, and a full in-law suite with a separate basement entrance! The main floor offers spacious living and dining areas, a large kitchen, and a bright bonus room at the back with vaulted ceilings and a walkout to the backyard (currently used for laundry). Upstairs, you'll find three generously sized bedrooms and an updated 4-piece bathroom, while the third floor includes a versatile bonus space ready to be finished for additional living area. The fully finished basement serves as a complete in-law suite, with private laundry, a kitchen, and a 3-piece bathroom. Outside, a modern stamped concrete driveway accommodates one vehicle, with additional parking via the mutual drive leading to the backyard and a detached single-car garage featuring a new roof. Ideally situated in Hamilton's Stipley neighbourhood, this home is within walking distance to Tim Hortons Field, schools, transit, shopping, and more! (id:50886)
Royal LePage Burloak Real Estate Services
73 Clinton Street
Hamilton, Ontario
Charming Fully Renovated Detached Home! Welcome to your dream home in one of Hamilton's most vibrant and friendly neighborhood! This beautifully renovated 3-bedroom, 2-bathroom detached home combines timeless character with modern comfort. Step inside to find a bright, open-concept living space with stunning finishes, a stylish newer kitchen featuring stainless steel appliances. Upstairs, three spacious bedrooms offer plenty of natural light and storage. Spa-inspired bathrooms designed for luxury and relaxation. Laundry on upper level for added convinience. Master BR with ensuite bath. Outside, enjoy a private backyard retreat - ideal for entertaining or unwinding after a long day. With updated finishes throughout, this home, it is completely move-in ready. Located on a quiet, tree-lined street just minutes from market, schools, parks, and easy highway access, this gem offers a unique blend of convenience and community perfect for families. (id:50886)
Homelife Superstars Real Estate Limited
415 Krotz Street W
North Perth, Ontario
Welcome to 415 Krotz St W! This raised bungalow, built in 2019, offers 3 bathrooms, 3 bedrooms, a double car garage, and a spacious floorplan ideal for families. The main level features a bright living room with walkout access to an oversized 36 ft 147 ft backyard, a functional kitchen, and a primary bedroom complete with a private ensuite. The fully finished basement adds excellent living space with 2 additional bedrooms, a full bathroom, and a generous rec room. Located in a quiet neighborhood with minimal traffic. This home is close to schools, parks, and walking trails, offering convenience and comfort in a desirable community. (id:50886)
Keller Williams Innovation Realty
8710 Milomir Street
Niagara Falls, Ontario
Grab your wish list and get ready to start checking things off, because 8710 Milomir Street has it all! This raised bungalow feels instantly welcoming with open living spaces, sun-filled rooms, and a layout that keeps family life flowing with ease. Lovingly maintained by the original owners, this home was designed to feel both solid and spacious. From the street, the home greets you with great curb appeal, a low-maintenance front yard, a double garage, and a 4-car driveway. Step inside to a foyer with a double closet and direct access to the garage, making day-to-day living easy. The main floor opens into a generous living room and just beyond, the kitchen offers ample cabinetry, a central island, and stainless steel appliances. It opens into the dining area, which can easily fit a family table, making it the heart of the home for holidays, birthdays, and everything in between. Rounding out this floor are a 4-piece bathroom and 3 generous bedrooms with double closets, including a large primary bedroom with its own 3-piece ensuite. Thoughtful details throughout include vaulted ceilings, oak hardwood floors, ample storage, and natural light in every room. The lower level is a blank canvas full of potential. With 9ft ceilings, large windows, roughed-in plumbing, and access from both inside the home and the garage, its ready to become whatever you need it to be, whether that's an in-law suite, a rec room, a home gym, or an office. Off the dining room, sliding doors lead to a covered back deck that overlooks the fenced yard. With no rear neighbours, it's a private space with room to play, garden, or simply relax. A concrete pad is already in place, ready for a future shed. The location only adds to the appeal with family-friendly streets, Kalar Sports Park and the Niagara United Soccer Club around the corner, great schools on the bus route, and nearby amenities. At 8710 Milomir Street, the wish list isn't just checked; it's complete. (id:50886)
Royal LePage NRC Realty
32 Andrew Drive
Kawartha Lakes, Ontario
Fabulous, move in ready family home in sought after Lindsay neighborhood. Quality upgrades throughout, eat in kitchen, large bright living/dining combo, sunroom overlooking the pool is the perfect place to relax and read a book, primary bedroom features 3 pc ensuite, lower level features a cozy family room with gas fireplace and walk out to your backyard oasis featuring heated inground pool and hot tub, pool is fenced for your kids and pets safety and piece of mind, the basement features a cozy rec room with gas fireplace, kitchenette and 4th bedroom/office, would be perfect for in law or teen retreat, Fantastic Area, Quiet Street, Playground Steps Away & Close To Rec Center, Shopping & Schools. Spacious Main Floor With Large Entrance & Access To Double Garage, Full Dining Room & Living, over 50k in recent updates including roof/2025, garage door/2024, pool liner/heater/filter/jet/2025, pool pump/2022, furnace/2022, kitchen and appliances/2024 (id:50886)
Zolo Realty
214 Cornwall Street
Waterloo, Ontario
Great Opportunity To Live And Rent At The Same Time. This fully upgraded 3+3 Bedroom Bungalow with 2.5 washrooms is only a few minutes to the University of Waterloo, Wilfrid Laurier, and Conestoga and Technical College. The basement is legally done with a permit and has a proper side entrance and dining bar with the fridge, which is also included with other appliances. (id:50886)
Save Max Real Estate Inc.
20 Stier Road
Wilmot, Ontario
Welcome to this stunning 8-year-old luxury bungalow, ideally located in one of New Hamburg's most desirable and established neighbourhoods. Designed with modern elegance and comfort in mind, this home features 2 spacious bedrooms, 2 bathrooms, and main-floor laundry-perfect for easy living. Step inside to the 9ft ceiling open-concept layout filled with natural light, high-end finishes, and thoughtful design details throughout. The gourmet kitchen seamlessly flows into the dining and living areas, creating an ideal space for entertaining or relaxing at home. Walk out from the main living area to a large composite deck featuring two beautiful gazebos, a luxurious hot tub, and a fully fenced backyard-your own private outdoor retreat for peaceful evenings or weekend gatherings. Enjoy the convenience of a 2-car garage and an impressive asphalt and stamped concrete driveway, combining style and functionality with outstanding curb appeal. This home truly offers the best of modern luxury living in a quiet, prestigious community. Don't miss your chance to make it yours! (id:50886)
Peak Realty Ltd.
20 King Street W
Kawartha Lakes, Ontario
This home is so move-in ready, the biggest decision you'll have to make, is what side of the couch you want for movie night! This beautiful century home gives you unique architectural features and characteristics making it a rare find. Your guests are welcomed through a stylish front door to a traditional foyer. Spacious carpet free bedrooms. Cozy main floor game room with gas fireplace, ceiling fan and a backdoor to access the garden room and rear yard. Large main floor bathroom with double vanity, walk in shower and free standing soaker tub. Kitchen features a centre island with cabinets, trendy subway tile backsplash. Includes microwave, gas stove, stainless steel fridge & dishwasher.Sliding glass patio door from the kitchen leads you to your private 16'x40' wood deck. Pool size back yard with plenty more room to park/store your camper & other toys too.Single car garage with hydro, work bench and storage cabinets. Front driveway widened to park 3 large vehicles.Additional gated entry at rear with private driveway for access from Mary Street.Includes two good quality outdoor storage/garden sheds providing an abundance of storage space for seasonal items. Additional large wood shed for lawnmower & other outdoor gear.Close to public elementary schools & bus route for secondary schools.Near public boat launch, fishing, beach & park (there's existing proposal with City of Kawartha Lakes for future revitalization of Omemee beach)Walking distance to all amenities (post office, pharmacy, grocery, restaurants, curling/rec centre, hardware & convenience stores)Several ATV trails in the local area.Ample free street parking when you're entertaining extra guests.Updated 200 Amp Service. Features water Softener, U.V. water treatment, filtration and Iron removal system. Central air and gas furnace 2016. Roof Shingles 2020. So, which side of the couch do you want for movie night? (id:50886)
Sutton Group-Admiral Realty Inc.
180118 Grey Road 9 Road
Southgate, Ontario
10 Acres of Opportunity - Minutes from Town! Welcome to 180118 Grey Road 9, Southgate - a nature lover's dream offering endless possibilities. Nestled on 10 acres just 2 minutes from downtown Dundalk, this property blends privacy, open space, and convenience. You're close to schools, shopping, the town pool, and Highway 10 nearby for an easy commute. Perfect for those seeking a hobby farm or country retreat, the property features a chicken coop, duck pond, and hunting house, plus plenty of room for expansion. The 20' x 30' shop with 10-foot door provides excellent storage for large equipment or workshop use. The land is rich with gardens, fruit trees (raspberries, cherries, black currant, and apple), and mature black walnut and chestnut trees, making it a true countryside escape. Inside, this 3-bedroom, 1-bathroom bungalow showcases hardwood floors throughout and an eat-in kitchen and propane stove - all within a carpet-free home. The living room opens through French sliding doors to a bright den with a walkout to the yard, offering flexibility for a home office or family space. The unfinished basement with laundry is ready for your finishing touches and future customization. Enjoy peaceful mornings on the large covered 12' x 28' front porch surrounded by nature. Whether you're skating on your private pond in winter or exploring your acreage year-round, this property delivers both comfort and potential - all in an ideal location just outside town. (id:50886)
Royal LePage Real Estate Associates

