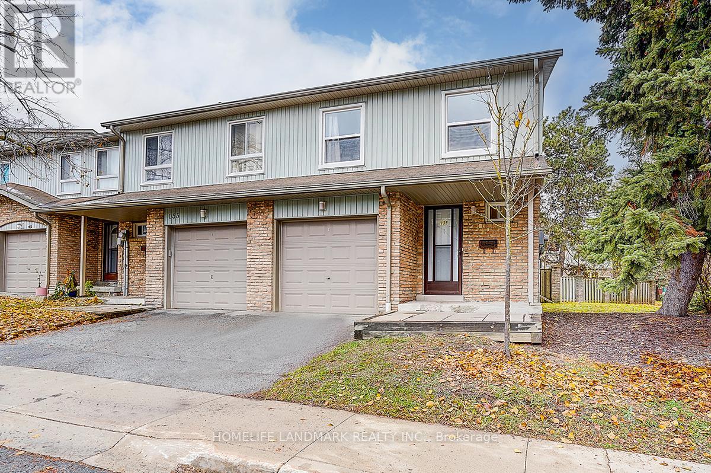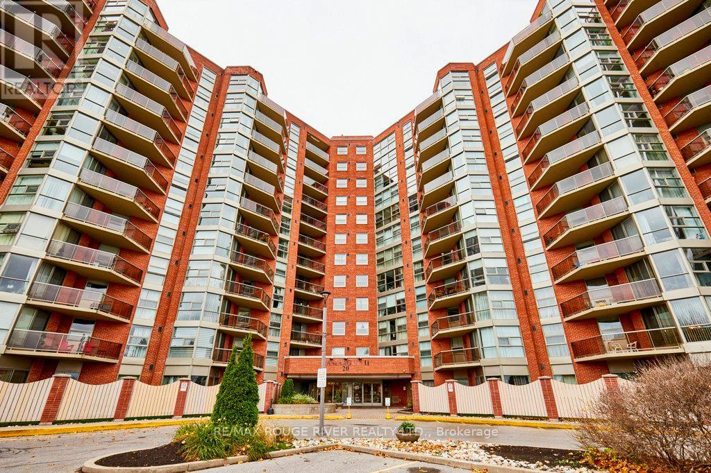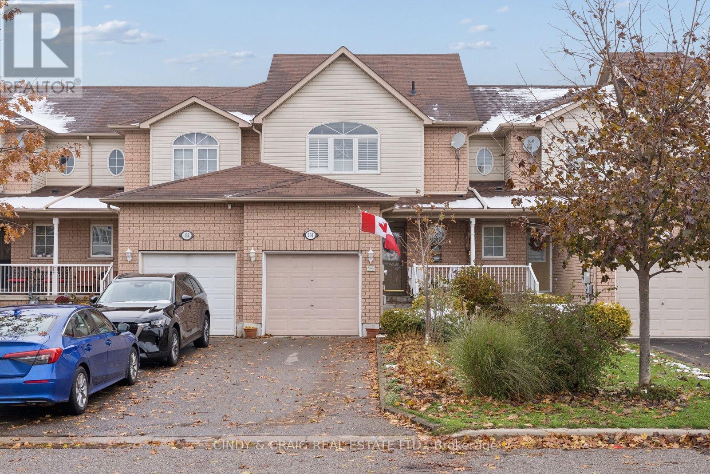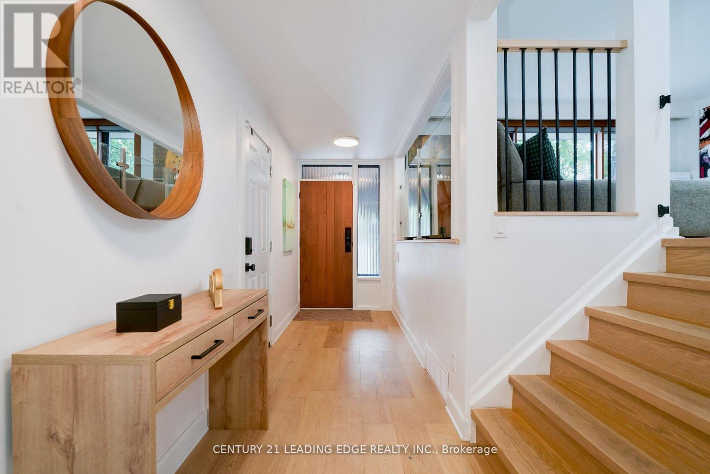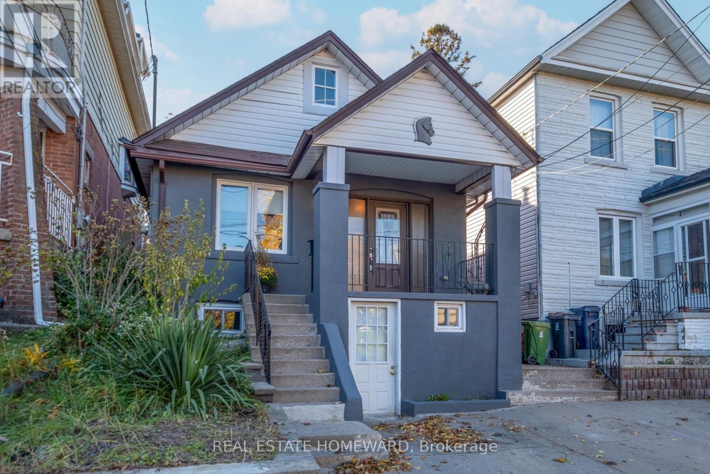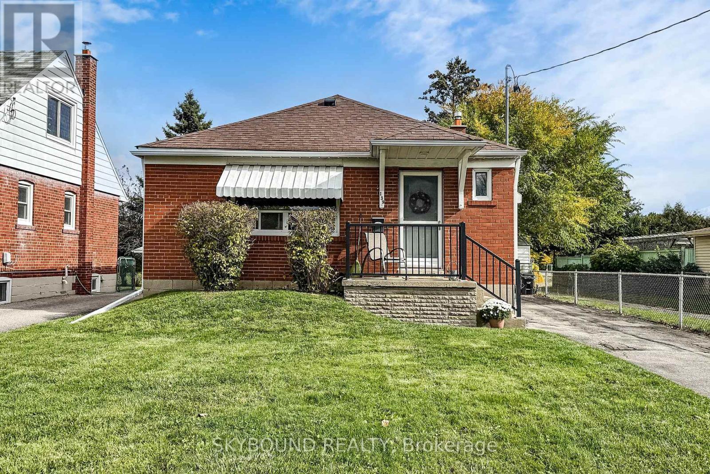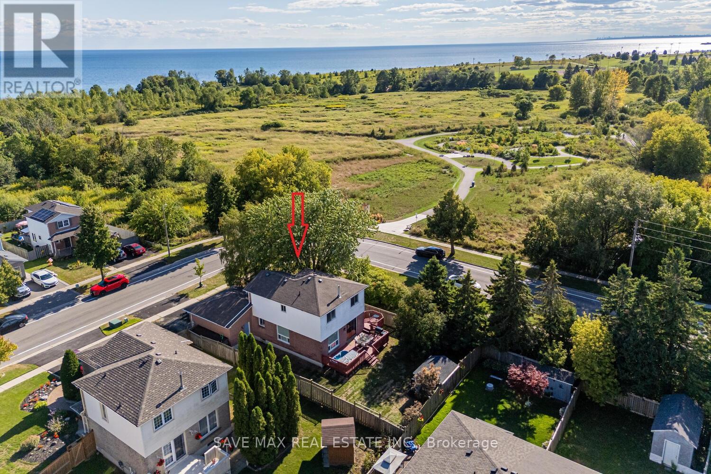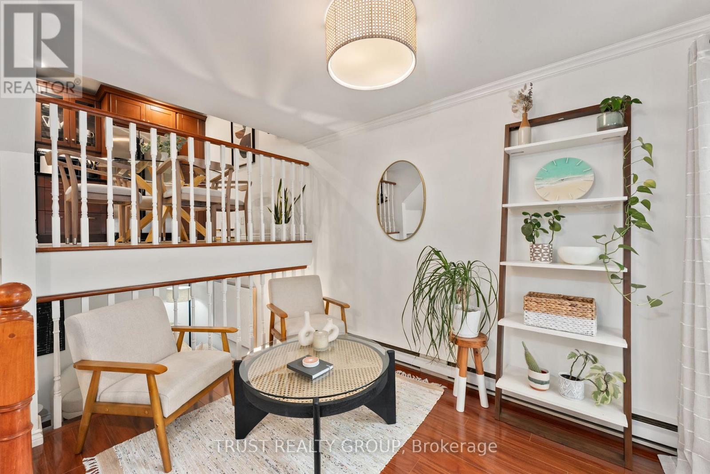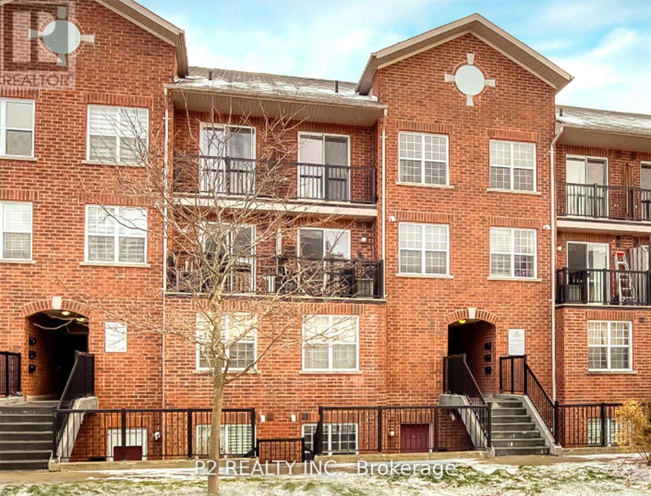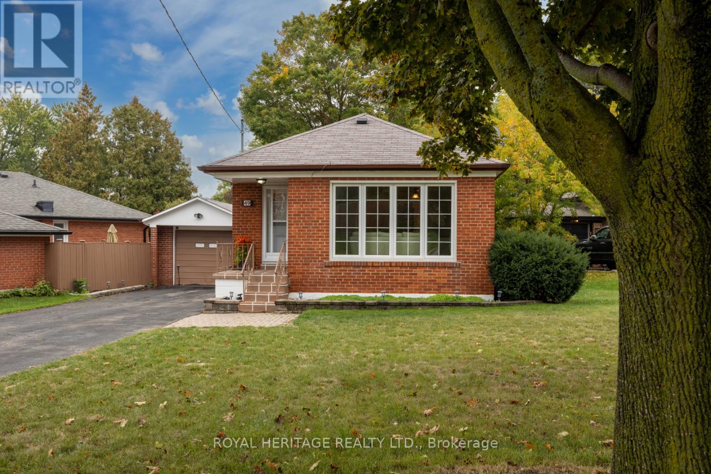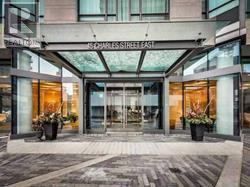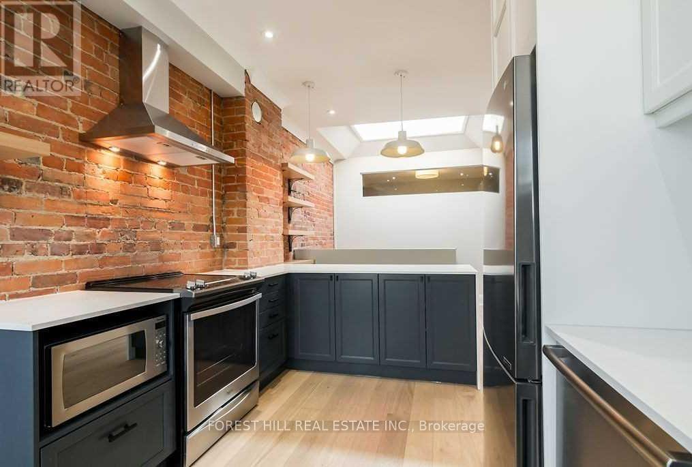135 - 195 Alexmuir Boulevard
Toronto, Ontario
Gorgeous, well-maintained end-unit townhouse feels like a semi-detached. Impeccably kept complex surrounded by quiet residential homes in a highly desirable neighbourhood. Prime location - just minutes' walk to schools, TTC bus stations, parks, shopping plazas, and all amenities. Bright and spacious layout with a functional, open flow. New washrooms on the ground and the 2nd floor; Upgraded kitchen offering an abundance of cabinetry and countertop space. Newer laminate flooring throughout the floors and basement. Oversized, fully fenced backyard with wood privacy fencing - ideal for entertaining, children, or pets. Bonus: expansive lawn and mature trees adjacent to the property like park setting. (id:50886)
Homelife Landmark Realty Inc.
716 - 20 Dean Park Road
Toronto, Ontario
Exceptional living space at the popular Camargue II residence! Well-maintained, expansive condo with two beds, 2 full baths and a total 1140 sq ft. Renovated kitchen with a whole wall of additional cabinetry and counter space boasting pot drawers, multiple utensil drawers and a garbage/recycling drawer; full appliance package including dishwasher and built-in microwave; ceramic tile floor and custom backsplash. The light-filled living room features floor-to-ceiling windows with walk-out to the open balcony. Primary suite includes an updated 4-piece bath and walk-in closet. Spacious 2nd/guest bedroom and updated 3-piece bath, plus full in-suite laundry. A comprehensive amenities list includes: 24-hour concierge; indoor saltwater pool and hotub with updated change rooms, showers and sauna; well-equipped gym; tennis court; generous visitors parking area; library/games room; party room with kitchen facilities; all surrounded by several park-like acres of well-tended gardens, trees and shrubs. Excellent location, with easy transportation links- 401 interchange at the doorstep, ready access to TTC and the Rouge Hill Go Station nearby. Also within easy reach: the Toronto Zoo; Rouge National Urban Park; U of T Scarborough and the Toronto Pan Am Sports Centre. **EXTRAS** Note that heating costs are included in the maintenance fees. (id:50886)
RE/MAX Rouge River Realty Ltd.
134 Richfield Square
Clarington, Ontario
Welcome to 134 Richfield Square, Courtice! This well-maintained 3-bedroom, 3-bathroom home is located in a family-friendly neighbourhood close to parks, schools and all amenities. The inviting main floor features a bright, open-concept layout with a spacious living and dining area, perfect for entertaining. The kitchen offers plenty of cabinet space, overlooking living and dining area. Upstairs you'll find 3 generous bedrooms, incl oversized primary suite with a 4pc semi-ensuite. The finished basement provides a great space for a family room, home office, or gym. With a single-car garage, private driveway, and lovely curb appeal, this home truly has it all! (id:50886)
Cindy & Craig Real Estate Ltd.
4 Aveline Crescent
Toronto, Ontario
Welcome to Bendale, one of Scarborough's most convenient and family-friendly neighbourhoods. Here, you're surrounded by top amenities: Thomson Memorial Park w/ its trails, playgrounds, & sports fields; the YMCA for year-round programs including an excellent daycare & swimming lessons; and Scarborough Town Centre just minutes away for shopping, dining, and transit. Families will appreciate nearby schools; St. Andrews PS, North Bendale Jr PS, Knob Hill PS, Charles Gordon Sr PS, and David & Mary Thomson Collegiate. Commuters will love the quick access to Highway 401 and excellent TTC connections with the new line 2 subway extension already under construction. Inside this beautifully renovated 4-level side split, hundreds of thousands in upgrades deliver a modern, cohesive living experience. The bright open-concept main floor features a sleek kitchen w/ quartz countertops & backsplash, SS appliances, pantry storage, & w/o to a new composite deck. A spacious living/dining area w/ wood-burning fireplace completes the space.This home offers 4 bdrms, including a convenient ground-floor suite w/ its own 3pc bath & w/o to backyard-ideal for guests or multigenerational living. Matching hardwood floors, new staircases, smooth ceilings, pot lights, and updated windows create a refined, unified style.An extended, one car garage allows for tons more storage and maximum convenience with direct access into the front foyer. The lower level is designed for entertaining w/ a generous rec room & built-in wet bar, plus a large laundry room w/ access to crawl space for even more storage.Step outside to your private backyard featuring a deck, patio, large inground pool, powered pool house w/ a 2-pc washroom. Inquire to learn about the great income-generating potential of this space. The fenced front yard with patio and hot tub, along w/ a newly installed interlock driveway, adds even more appeal.Move-in ready, modern, and perfectly situated- 4 Aveline offers the full lifestyle package. (id:50886)
Century 21 Leading Edge Realty Inc.
144 Westlake Avenue
Toronto, Ontario
Welcome to this Oversize Home! An Extension Was Added On to The Main Floor Which Gives You 3 Generous Sized Bedrooms With a Walkout to the Deck Overlooking A Beautiful Fenced in Backyard. 2nd Floor Loft Has 2 Rooms Which Could be a Great Bedroom and the 2nd as an Office with a Large Walk in Closet, Plus a 3 Piece and Skylight Or Add on a Side Flat Roof Dormer Which Would Turn the Second Floor into Two Large Bedrooms and a Large Bathroom, That Would Make This a Full 5 Bedroom Home . Main Floor Has Hardwood Floors Throughout, Open Concept LR and Dr With Pot Lights and a Gas Fireplace, Large Eat-In Kitchen with Stainless Steel Appliances and Granite Counter. The Basement Total Sq Ft is 660 It Has a Small One Bedroom Suit With Plenty of Unused Space In the Basement, you Could Make a Larger Suite or Just Make a Fantastic Family Room In The Basement. This Home Offers So Many Possibilities. All This In a Prime East York Location, You'll Love Being Just Minutes From Schools,The Danforth, DVP, Stan Wadlow Park, Playgrounds, Pool and a Hockey Arena. (id:50886)
Real Estate Homeward
139 Tower Drive
Toronto, Ontario
Welcome to 139 Tower Drive - a meticulously maintained and lovingly cared for 3+1 bedroom, 2 bathroom bungalow in a sought-after, family-friendly neighbourhood. Pride of ownership shines throughout, with refinished hardwood floors, fresh paint in every room, and an updated main floor bathroom with modern finishes. The spacious, freshly carpeted lower level features a large open living area, a separate bedroom, and a full bathroom - perfect for a nanny suite, in-law accommodations, future income potential, or simply extra living space for the family. The exterior has been impeccably cared for over the years, maintaining both curb appeal and character. The private backyard includes two handy storage sheds and backs onto Buchanan Public School (JK-8) along with the adjoining park and updated playground - a huge plus for families. This coveted location feeds into Wexford Collegiate School for the Arts, offers easy access to transit, shopping and dining, and is rooted in a quiet, family-oriented community. A true turn-key property that stands out for its exceptional condition, thoughtful upkeep, and ideal location. This one is not to be missed. (id:50886)
Skybound Realty
1058 Renaissance Drive
Oshawa, Ontario
A rare offering in Lakeviews beloved waterfront community 1058 Renaissance Drive is more than just a home; it's a lifestyle destination. With thoughtful layout, versatile living space, serene natural surroundings, and outstanding access to urban conveniences, this property is a perfect choice for families, commuters, or those seeking a peaceful lakeside retreat. It is 3+1 Bedrooms and 3 Washrooms Detached house on 50' Corner Lot with 2 Car garage. Enriched with Natural Light. Separate Family and Dining Area. Kitchen comes with stainless Steel Appliances, Backsplash with good size Breakfast Area.Master bedroom with Walk-in closet and 3 pc ensuite. Other two good size Bedrooms. Finished Basement has Bedroom / Rec Room with Gas Fireplace and Murphy Bed, additional Den and Storage Room. Huge Deck with Hot Tub to entertain your Friends and Family. Backyard Shed for additional storage. Close to Highway 401 and the upcoming 412 extension. VIA Rail and GO Transit stations are just minutes away. For shopping, dining, and entertainment, the Oshawa Centre Mall, Durham Region largest shopping destinations within easy reach. Direct Access to Gold Point Butterfly Reserve along with trails for Walking / Biking. (id:50886)
Save Max Real Estate Inc.
32 - 41 Battenberg Avenue
Toronto, Ontario
Over 900 square feet of living space in this well maintained and updated 2 bedroom, 1 bathroom Townhouse. SOUTH facing windows and doors provide tons of natural light. Multiple level living at its best. Large family room, main floor living room with walk out to large updated composite deck, adding another place to entertain and enjoy. Great size kitchen with stainless steel appliances and breakfast area. Hardwood floors throughout, Large Primary bedroom features huge double closet, 2 more closets, Skylight and Laundry. Coming from not having enough storage? Not to worry as there is an abundance of it throughout. Includes 1 underground parking spot with a locker. If you love the outdoors, then this will fit your every need and if you are looking to get out of the concrete and chaos of downtown living, then this one checks all the boxes. Picnics in the park, sunset walks on the boardwalk and sand between your toes are just minutes away. Located close to transit, Woodbine Park, Ashbridges Bay, History concert venue, Beaches Cinema, local restaurants, coffee shops,Leslieville, The Beaches and so much more. Don't miss out on this opportunity to enjoy, play and live in one of Toronto's most desirable neighbourhoods. (id:50886)
Trust Realty Group
202 - 45 Strangford Lane
Toronto, Ontario
In Demand Neighborhood. Well Maintained 2 Bedroom 2 Bathroom Townhome that's Bright and Spacious. Quiet and Friendly Neighborhood. Walking distance To Bus Stops, Schools, Restaurants. * Parking Included * Close To All Amenities. Minutes To the 401, DVP, and Subway! (id:50886)
P2 Realty Inc.
49 Tansley Avenue
Toronto, Ontario
Lovingly Maintained Solid Brick Bungalow in Prime Scarborough Location Welcome to this charming and meticulously cared-for solid brick bungalow nestled in one of Scarborough's most accessible and sought-after neighborhoods. Sitting proudly on an oversized lot, this home offers both comfort and potential in equal measure. Key Features include a RARE detached garage and SO MUCH PARKING! :2 spacious bedrooms and 2 bathrooms, ideal for small families, downsizers, or first-time buyers. Generous lot size provides ample outdoor space for gardening, entertaining, or future expansion. In-law suite potential with a separate entrance and flexible layout perfect for multi-generational living or rental income. Lovingly maintained by long-term owners, showcasing pride of ownership throughout. Solid brick construction ensures durability and timeless curb appeal. Convenient location close to transit, shopping, schools, and parks - everything you need is just minutes away. Whether you're looking to move in and enjoy or explore the possibilities of customizing and expanding, this bungalow is a rare find that blends warmth, opportunity, and location. Dont miss your chance to own a piece of Scarborough charm. (id:50886)
Royal Heritage Realty Ltd.
4305 - 45 Charles Street E
Toronto, Ontario
**Upscale Chaz One Bdrm Condo At Yonge & Bloor**Luxurious Finishes**Wide Plank Laminate Fl**Corian Counter & Sinks**Hotel Inspired Lobby**Pet Spa**Relaxation Rm**Business Center**Sports Theatre**3D Screening Rm**Game Rm**Sauna Rm**One of A Kind Chaz Club on 36/37th Fl With 5 Star Dining Rm & Panoramic Skyline & Lake Views**Just Move In To Enjoy Fine Dining & World Class Shops In Yorkville**U of T**MTU**Subway**Reference Library**Restaurants**Students & Working Professionals are Welcome** (id:50886)
Homelife New World Realty Inc.
3 - 1216 Dundas Street W
Toronto, Ontario
This 2 bedroom, 1 bath apartment is truly unrivaled! Located in a 3 storey walkup, this space has been totally re-imagined by a local designer. The exposed brick walls add a beautiful touch to the space, while the luxurious kitchen features a quartz waterfall breakfast bar, built-in shelving, and custom backsplash. The engineered hardwood flooring and spa like-bathroom create a warm and welcoming atmosphere. The glass sliding doors and LED pot lights further accentuate the space. The south facing windows and huge skylight ensures the area is flooded with natural light. The layout has been carefully planned to maximize storage and functionality, making this the perfect place for anyone looking for a stylish and efficient living space. One of TO's most desirable living destinations-This neighbourhood offers a vibrant & eclectic mix of culture, nightlife + entertainment. From trendy bars to unique restos, city's best eats & drinks. Tenant pays all utilities (separately metered). (id:50886)
Forest Hill Real Estate Inc.

