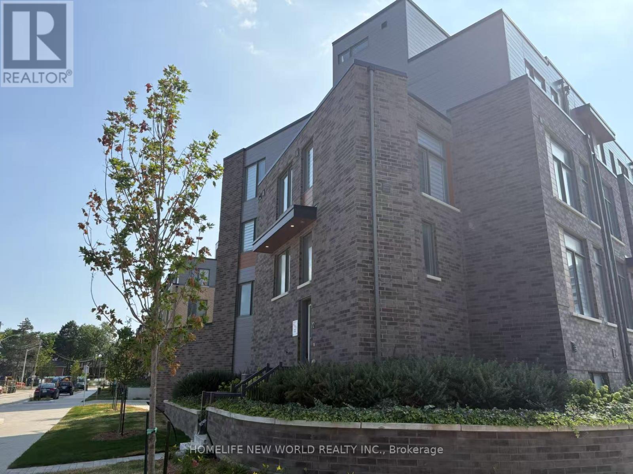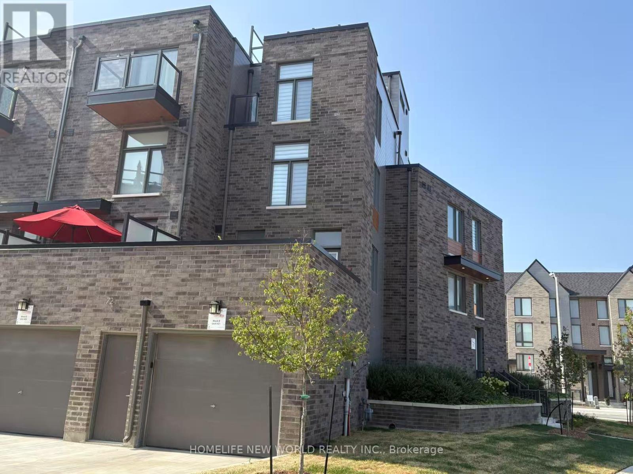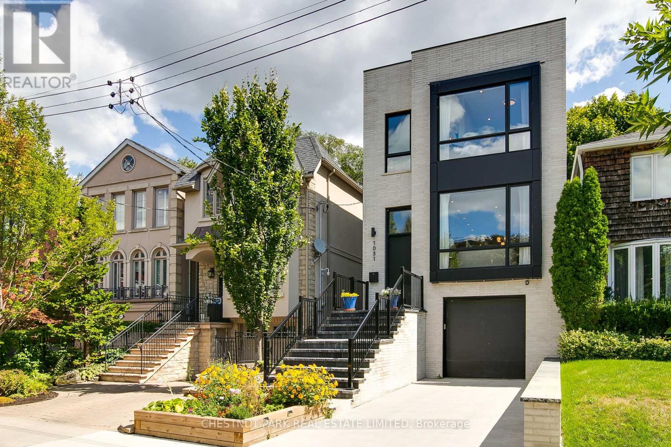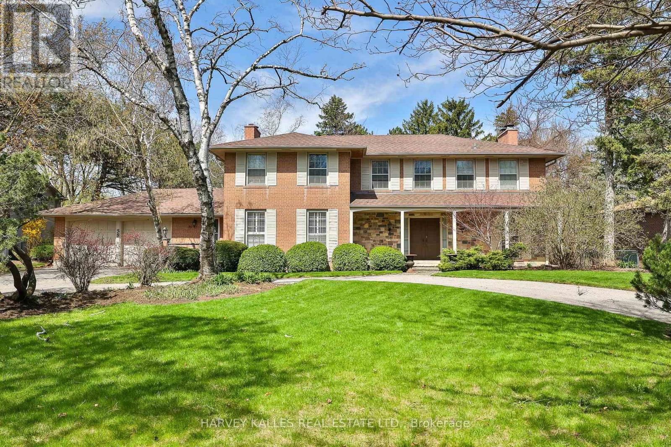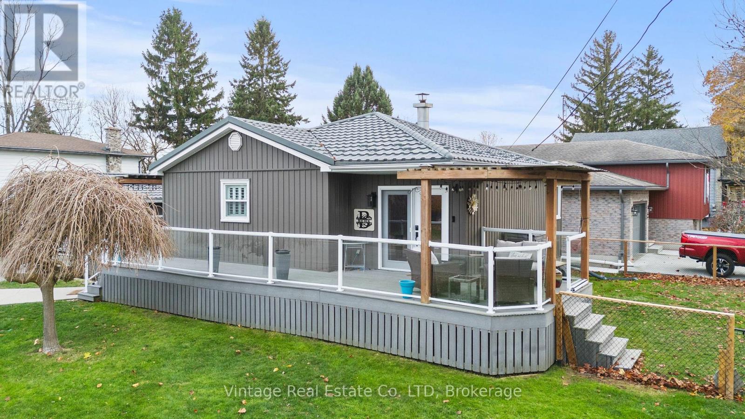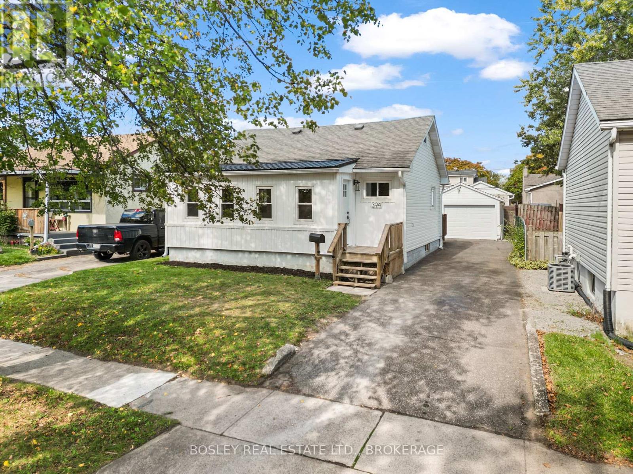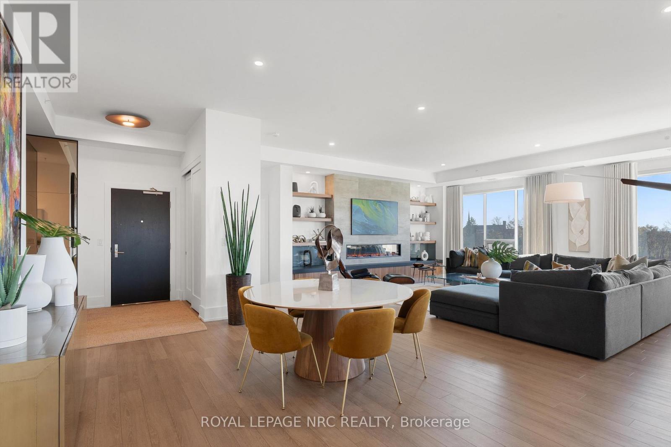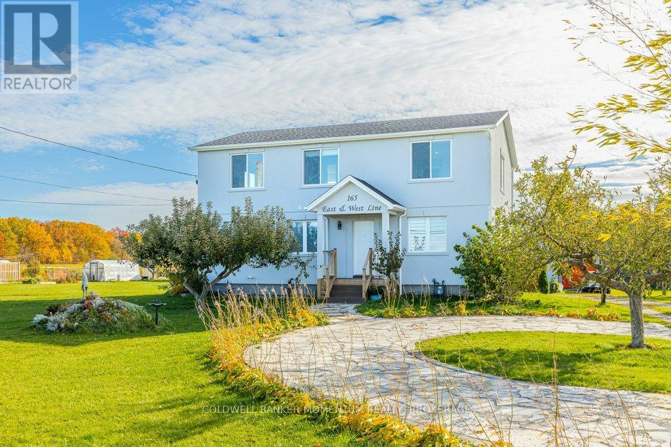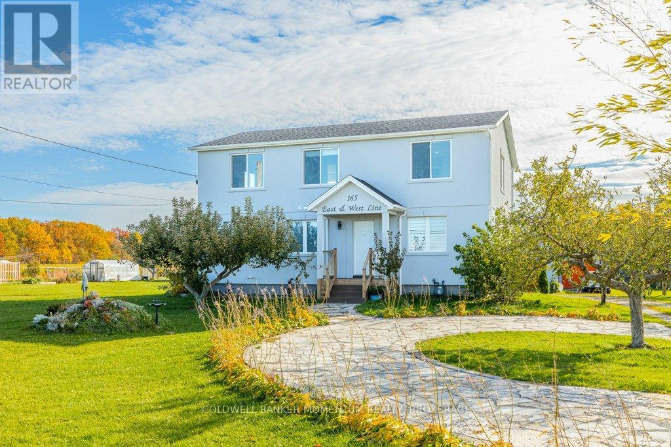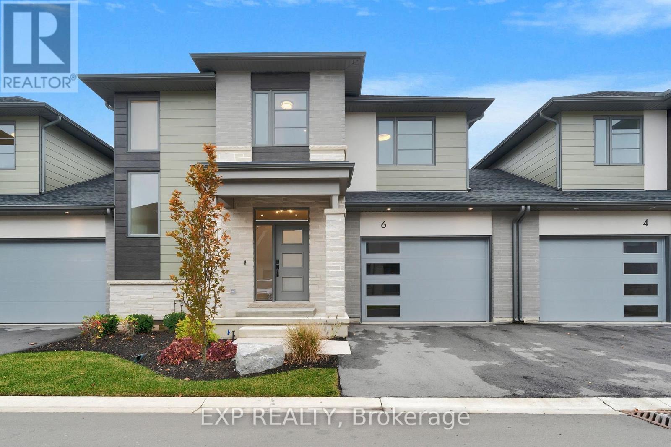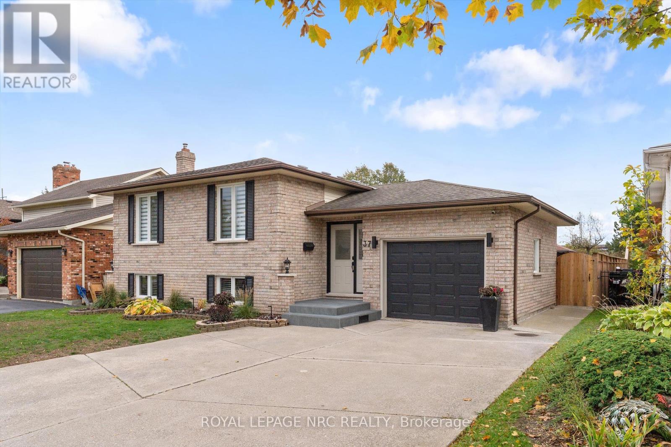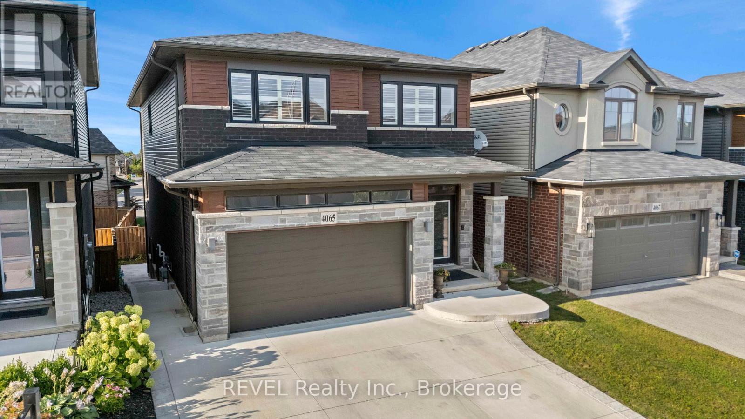Room 1 - 72 Hooyo Terrace
Toronto, Ontario
Brand-New Home Near Yorkdale Stay just 400m from Yorkdale Subway Station - only 20 minutes by transit to Rogers Stadium.Ideal for a single professional or student!Enjoy a fully furnished room in a brand-new, one-bedroom apartment on the 2nd floor, featuring two large windows, a semi-private washroom, and an Ethernet port in the room. Located in a modern townhouse community in a prime Yorkdale area, steps from Canada's most luxurious mall.Amenities & Features: High-speed internet Fully equipped kitchen Bathrooms with bidets (hot & cold water) Minutes from major highways 1-2 minute walk to bus stop 15-25 minute drive to Downtown Toronto and Pearson Airport Shared kitchen, terrace, and laundry facilities Luxurious corner unit facing the park with a peaceful panoramic view Gas, water, and internet included No parking, no smoking, no pets (id:50886)
Homelife New World Realty Inc.
Room 2 - 72 Hooyo Terrace
Toronto, Ontario
Brand-New Home Near Yorkdale Stay just 400m from Yorkdale Subway Station - only 20 minutes by transit to Rogers Stadium.Ideal for a single professional or student! Enjoy a fully furnished lower-level room in a brand-new, one-bedroom apartment. Located in a modern townhouse community in a prime Yorkdale area, steps from Canada's most luxurious mall.Amenities & Features: High-speed internet Fully equipped kitchen Bathrooms with bidets (hot & cold water) Minutes from major highways 1-2 minute walk to bus stop 15-25 minute drive to Downtown Toronto and Pearson Airport Shared kitchen, terrace, and laundry facilities Luxurious corner unit facing the park with a peaceful panoramic view Gas, water, and internet included No parking, no smoking, no pets (id:50886)
Homelife New World Realty Inc.
1031 Spadina Road
Toronto, Ontario
Tucked away on a quiet, tree-lined cul-de-sac in coveted Upper Forest Hill, this custom-built home offers over 3,500 sq. ft. of meticulously crafted living space. Designed with both sophistication & function in mind, every detail has been carefully considered to create a residence that is as stylish as it is welcoming.Step inside & feel the sense of light & openness that defines the main floor. Soaring 10 ceilings & expansive windows flood the living & dining spaces with natural light & sleek finishes set a tone of understated luxury. At the heart of the home, the kitchen impresses with a striking waterfall centre island, premium integrated appliances & storage, the perfect balance of beauty & utility. The family room, anchored by a modern gas fireplace & stone facade, opens seamlessly onto the deck & backyard. The architectural glass & wood staircase rises gracefully to the 2nd level, where 3 skylights brighten every step. The primary bedroom is a sanctuary, featuring a generous walk-in closet & a 5-piece spa-like ensuite with a deep soaker tub, double vanity & heated floors. 3 additional bedrooms are well-proportioned, sharing a contemporary 4-piece hall bath, while a convenient second-floor laundry adds ease to everyday living.The lower level extends the homes living space with incredible versatility & feels like a main floor with a walkout to a covered patio & nearly floor to ceiling windows. A spacious rec room, complete with a wet bar, provides the ideal backdrop for casual entertaining. A 5th bedroom & full 3-pc bathroom are perfectly suited for guests, while the mudroom with rough-in for a 2nd laundry & direct garage access & heated floors enhances convenience.This home is more than just a beautiful place to live - its a lifestyle. A true blend of modern design, thoughtful function & Perfectly located near top-rated schools, the shops & restaurants along Eglinton & convenient TTC access. (id:50886)
Chestnut Park Real Estate Limited
38 Fifeshire Road
Toronto, Ontario
Nestled on one of Toronto's most coveted streets, 38 Fifeshire Road offers an unparalleled opportunity to craft a bespoke masterpiece in the heart of the illustrious Bayview and York Mills enclave. Spanning nearly 1/2 an acre, this expansive ravine lot is a canvas of serenity and prestige, framed by lush greenery, mature trees, and the tranquil beauty of its natural surroundings. With exceptional frontage, depth, and breathtaking ravine vistas, this property is a dream for visionary architects and discerning homeowners. The existing residence, boasting nearly 5,000 square feet of well-appointed living space, provides a foundation of grandeur, yet the true allure lies in the lands potential. Imagine a custom-designed estate with sweeping outdoor terraces, infinity pools, or private gardens all tailored to your unique vision of luxury. Located just moments from Toronto's finest offerings, including Bayview Villages upscale shopping, elite private and public schools, gourmet dining, exclusive clubs, and seamless access to Highway 401 & DVP, this address marries tranquility with connectivity.38 Fifeshire Road is not merely a home its a legacy in the making, a rare chance to define timeless elegance on one of Toronto's most iconic streets. Seize this moment to build your dream. A rare legacy estate awaits! (id:50886)
Harvey Kalles Real Estate Ltd.
104 Concession Street E
Haldimand, Ontario
This beautifully maintained bungalow offers extensive updates and high-quality finishes throughout. The kitchen features stainless steel appliances, double convection ovens, and a 5-burner gas cooktop. Step downstairs and feel like you're at the cabin, with real wood accents, gas fireplace and a large 3rd bedroom with lots of storage, it has also been fully waterproofed and includes a new sump pump with transferable warranties. A new furnace, air conditioner, and hot water on demand system were installed in 2022. The expanded driveway accommodates seven vehicles with ease. Interior features include updated flooring, professional painting and california shutters. The exterior of the home features a metal roof on both the house and garage (2021) with a lifetime warranty. The outdoor living space is exceptional, showcasing a wrap-around composite deck with two covered entertaining areas-perfect for relaxing or hosting guests.The property is also surrounded by beautiful perennial gardens and includes a two-tiered vegetable garden behind the garage. A large wood shed with loft storage and hydro completes this impressive, turn-key offering. (id:50886)
Vintage Real Estate Co. Ltd
394 Fleet Street
Welland, Ontario
A New Adventure starts on Fleet Street - Where Classic Charm Meets Modern Living! Step into this beautifully reimagined 1.5-storey home and experience the perfect blend of 1940s character and stylish, contemporary upgrades. Originally built in 1942 and thoughtfully updated from top to bottom, this 791 sq. ft. Welland treasure is ideal for first-time buyers or anyone craving easy, comfortable living. Inside, bright and airy spaces welcome you from the moment you walk through the door. The brand-new kitchen is truly the heart of the home, showcasing sleek cabinetry, stone countertops, a modern backsplash, and stainless steel appliances-perfect for everything from quiet weeknight meals to morning coffee with friends. The cozy main living area features a warm fireplace accent wall, fresh paint, and new flooring throughout, creating an inviting atmosphere to unwind in. At the back of the home, a charming formal dining room opens directly onto a spacious deck, giving you the ideal setup for outdoor entertaining or peaceful evenings under the stars.The enclosed front porch-with cleverly tucked-away stackable laundry-is the perfect spot to start your day with a cup of coffee while watching the neighbourhood wake up. Two main-floor bedrooms offer bright, comfortable spaces to retreat to, complemented by a beautifully updated 4-piece bathroom with a custom tile shower. Upstairs, a versatile loft provides endless possibilities: a third bedroom, office, playroom, or a cozy reading nook-whatever your lifestyle calls for. The partial basement with dricore subfloor offers convenient storage for seasonal items, while the private backyard provides just the right amount of space for gardening, relaxing, or hosting summer BBQs. A detached garage with a brand-new door completes this move-in-ready opportunity.This home truly checks all the boxes-come experience life on Fleet! (id:50886)
Bosley Real Estate Ltd.
601 - 77 Yates Street
St. Catharines, Ontario
WELCOME TO YOUR DREAM LUXURY CONDO IN NIAGARA! This STUNNING Penthouse corner suite is located in the highly sought after Yates Street Historic District and nestled amongst an enclave of historic Executive homes backing onto 12 Mile Creek on a picturesque tree-lined street. Enjoy panoramic scenic nature and WATER views from 3 sides in this boutique mid-rise condominium residence, home to just 37 custom designed units. This upscale 2600 sq. ft. model is a stand out, being the largest residence in the building with high end luxurious upgrades and custom features throughout. Features an elegant, open layout with wall to wall windows, lots of natural light with an incredible view in 3 directions, and designer finishes. Rare 3 Bedroom plus Den unit offers Chef's Kitchen by Enns Cabinetry w/Fisher Paykel appliances, large 12 ft. island, walk out to large balcony overlooking scenic valley. Huge Great room with built in bookshelves with built in reading nook, gas fireplace, Den with ribbed paneling, 2nd balcony. Custom lighting and millwork throughout. Exceptional Primary suite with walk in closet, spa like ensuite featuring a heated soaker tub. This setting is irreplaceable and close to the City's vibrant downtown, St. Catharines Golf Club, Meridian Centre, First Ontario PAC, Montebello Park, major highways, Ridley College, Brock U, Hospital, hiking and cycling trails, major airports, Niagara Wine Route. And, it is one of the only units to come with two owned parking spots with convenient garage location. See virtual tour and Supplemental documents for more information/ floor plans/exclusive amenities including roof top Club 77. Make it yours! (id:50886)
Royal LePage NRC Realty
165 East West Line
Niagara-On-The-Lake, Ontario
Welcome to 165 East & West Line in Gorgeous Niagara on the Lake!! Nestled among serene orchards and lush vineyards, this unique country property offers nearly 2,400 square feet of finished living space and outstanding income potential, all in the heart of Niagara-on-the-Lake. This spacious completely renovated 2-storey home is thoughtfully designed with two separate living units, making it ideal for multi-generational living or investment purposes. The main floor unit offers 2 bedrooms, a 3-piece bathroom, a 2-piece bathroom along with an eat-in kitchen and comfortable living room. The second floor unit features a primary bedroom with private 3-piece ensuite and a spacious second bedroom. On the second floor there is also an additional 5-piece bathroom, eat-in kitchen and spacious living area. The property also includes a fully finished recreation room in the basement, offering additional space for entertainment or guest accommodations. Currently operating as a licensed Airbnb, alongside the home owners living there, this home generates solid rental income and is a proven money-maker in one of Ontario's most sought-after destinations. Bonus income comes from the 36' x 25' detached shop on the property which is currently leased out, providing an additional annual income of nearly $16,000.Whether you're looking for a tranquil residence, multi-generational living, a vacation home with income, or a savvy investment, this property delivers. Enjoy the peaceful rural setting while being just minutes from wineries, restaurants, and all that Niagara-on-the-Lake has to offer. Call today for your private and confidential viewing of this amazing one of a kind house!! (id:50886)
Coldwell Banker Momentum Realty
165 East West Line
Niagara-On-The-Lake, Ontario
Nestled among serene orchards and lush vineyards, this unique country property offers nearly 2,400 square feet of finished living space and outstanding income potential, all in the heart of Niagara-on-the-Lake. This spacious two storey home is thoughtfully designed with two separate living units, making it ideal for multi-generational living or investment purposes. The main floor unit offers 2 bedrooms, a 2-piece bathroom and a 3-piece bathroom along with an eat-in kitchen and comfortable living room. The 2-storey unit features a primary bedroom with private 3-piece ensuite and a spacious second bedroom. On the second floor there is also an additional 5-piece bathroom, eat-in kitchen and spacious living area. The property also includes a fully finished recreation room in the basement, offering additional space for entertainment or guest accommodations. Currently operating as a licensed Airbnb, the home generates solid rental income and is a proven money-maker in one of Ontario's most sought-after destinations. Bonus income comes from the 36' x 25' detached shop on the property which is leased out, providing an additional annual income of nearly $16,000.Whether you're looking for a tranquil residence, multi-generational living, a vacation home with income, or a savvy investment, this property delivers. Enjoy the peaceful rural setting while being just minutes from wineries, restaurants, and all that. Niagara-on-the-Lake has to offer. (id:50886)
Coldwell Banker Momentum Realty
6 - 24 Grapeview Drive
St. Catharines, Ontario
LAST ONE AVAILABLE! NEW PRICE! Welcome to The "Bernina" at Lusso Urban Towns, where modern design meets easy, upscale living in the heart of St. Catharines. Tucked into the sought-after Grapeview/Martindale Heights neighbourhood, this exclusive 16-unit community is all about living well and staying connected. With parks, trails, shopping, excellent schools, and restaurants along Fourth Avenue, plus downtown and Port Dalhousie just minutes away, you're close to both the essentials and the lifestyle perks. Inside 1981 square feet (above grade) of finely crafted living space, The Bernina offers two bright, open floors with 9-foot ceilings on the main and 8-foot ceilings upstairs, plus a high-ceiling basement with egress windows for added flexibility. Finishes include wide plank-engineered hardwood, porcelain and ceramic tile, Berber carpet with premium underlay, quartz counters, and custom dovetail cabinetry that blends function with elegance. The Energy Star-rated build means it performs 20% more efficiently than a standard new home in Ontario, saving you money and energy long-term. A 14' x 10' covered rear deck creates the perfect private outdoor escape, and the open-concept floor plan ensures natural light flows throughout. Exterior stone, brick, and Hardie Plank give Lusso its signature curb appeal. A private garage, paved driveway, and covered entry add to the home's functionality and comfort. Monthly fees are just $350 and include water, exterior maintenance (landscaping and snow removal), irrigation, and visitor parking, designed to free up your time so you can enjoy life. Live easily at Lusso Urban Towns, where every detail was built for the lifestyle you want and the freedom you deserve! (id:50886)
Exp Realty
37 West Farmington Drive
St. Catharines, Ontario
It's All Here! Everything on the wish list.....Fantastic neighbourhood, approx. 2500 sq. ft. of finished space, deep lot, 2nd kitchen plus stylish open concept layout. This bi-level home is updated throughout! Enter the spacious 17' x 6' foyer offering lots of room for coat & shoe storage, entrance to the garage & privacy for the main level from the front entrance. The open concept kitchen, living, dining room measures 24'4" x 22'4" & features a stunning white kitchen with Quartz counters, island with seating, gold coloured accents, deep sink, pantry cabinets & stainless steel appliances. Three bedrooms on the main floor and a renovated bathroom with double shower with glass doors, 2 sinks & black accents. The lower level features a huge kitchen with barn door that separates this area from the family room. A 4th bedroom plus an office with a gas fireplace and a laundry room with wood counter that can be easily removed to access the washer & dryer. This level has a separate outside entrance that makes it a practical choice for in-law accommodations with some separation. The completely fenced rear yard is 165 ft. deep and offers a tool shed, vegetable garden & patio with a screened in gazebo. Situated in a desirable school district, close to the hospital & SMART shopping district. Easy access to the QEW & Hwy 406. (id:50886)
Royal LePage NRC Realty
4065 Healing Street
Lincoln, Ontario
Welcome to your modern Beamsville retreat. Discover this stunning Losani Homes masterpiece-a thoughtfully designed haven for multi-generational living, perfectly nestled in one of Beamsville's most desirable communities. With over 3,000 sq. ft. of beautifully finished living space, this home blends contemporary design, family functionality, and timeless comfort. Step inside and feel the spacious flow of the open-concept main floor featuring rich engineered hardwood, elegant living and dining areas, and a chef's dream kitchen complete with sleek cabinetry, a generous island, and oversized windows that fill the space with natural light. Custom 8-foot sliding doors open to a private deck-the perfect backdrop for morning coffee or weekend entertaining. The mudroom offers impressive versatility, whether you need a dedicated storage hub, drop zone, or creative craft area. Upstairs, you'll find four generous bedrooms including a tranquil primary suite with a spa-inspired ensuite and walk-in closet. A bright home office nook provides a convenient space for remote work, study sessions, or a cozy reading retreat. The lower level extends your possibilities, featuring a complete secondary living space with its own kitchen, bedroom, bathroom, and living area-ideal for multi-generational families, long-term guests, or potential rental flexibility. Outside, the low-maintenance yard and welcoming deck invite year-round enjoyment. With the QEW, top schools, parks, dining, wineries, and scenic trails just minutes away, you'll love the balance of small-town charm and big-city access. Experience the perfect blend of comfort, community, and modern design right here in the heart of Beamsville. (id:50886)
Revel Realty Inc.

