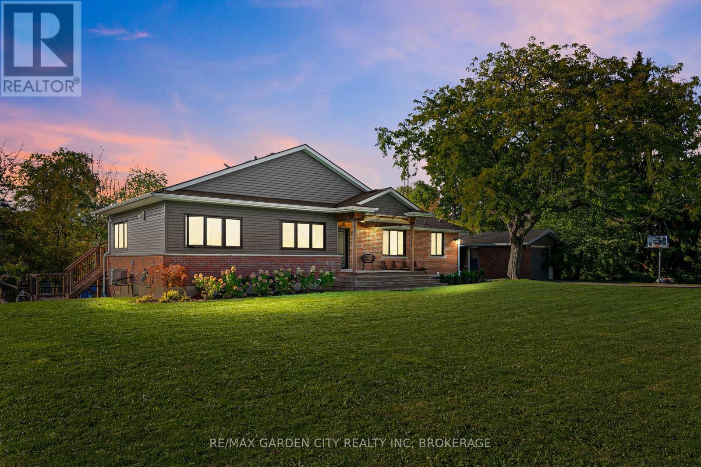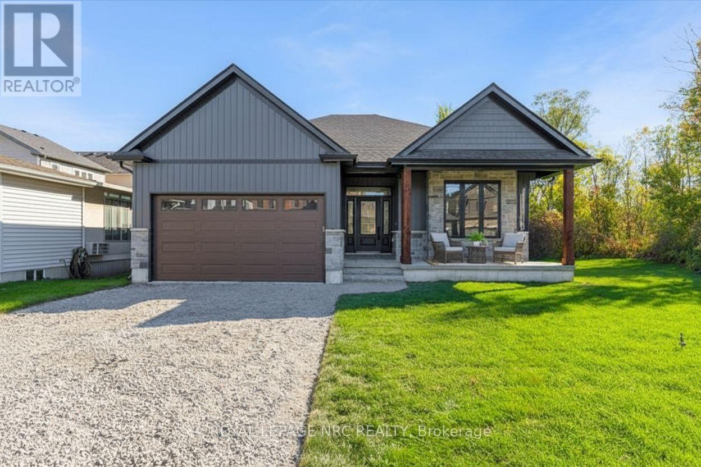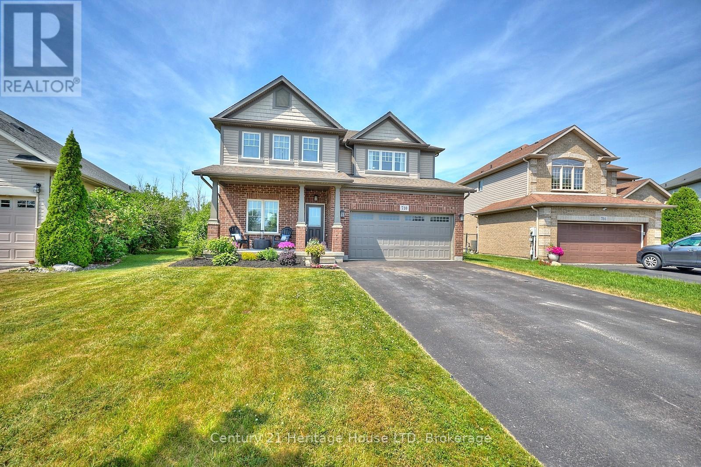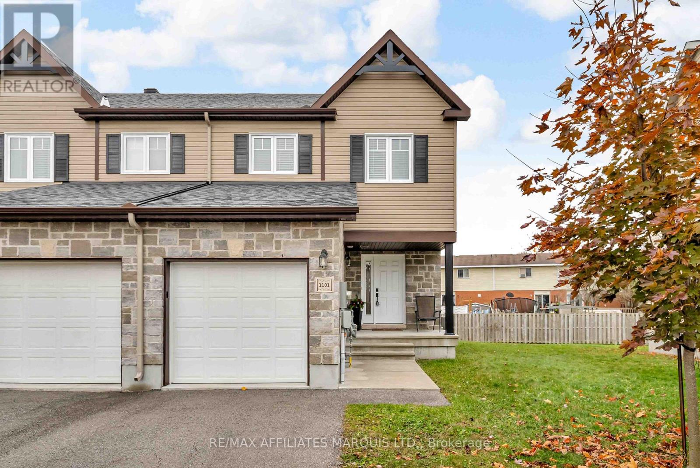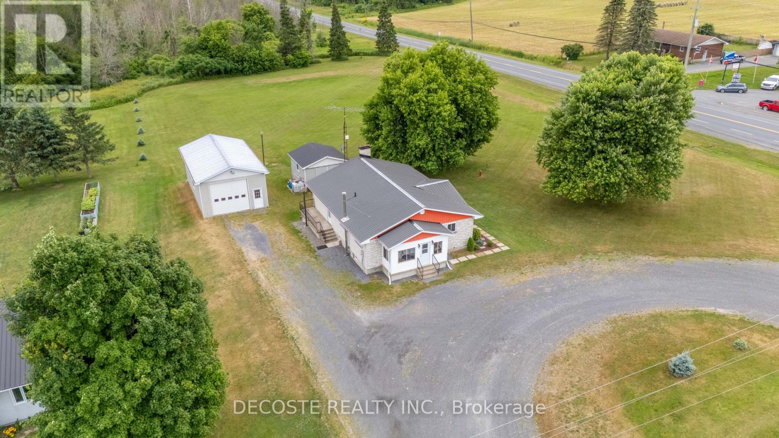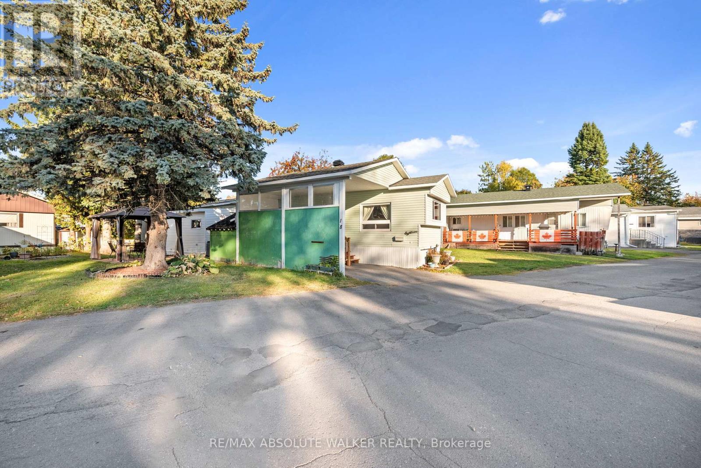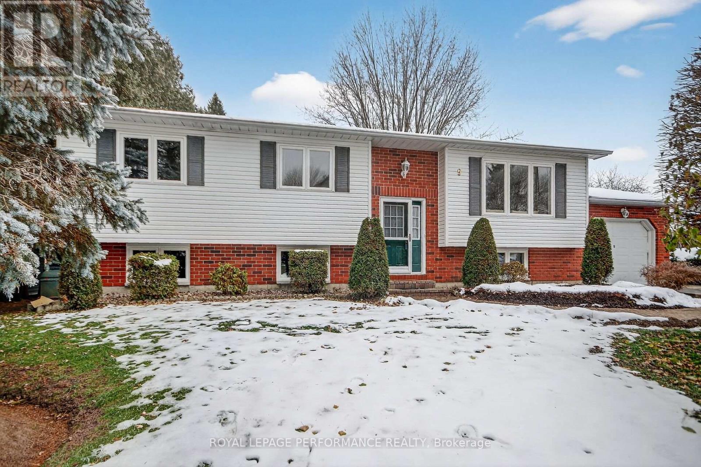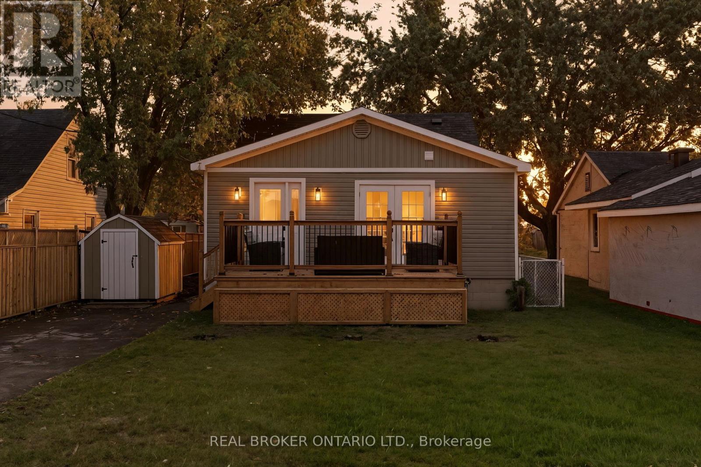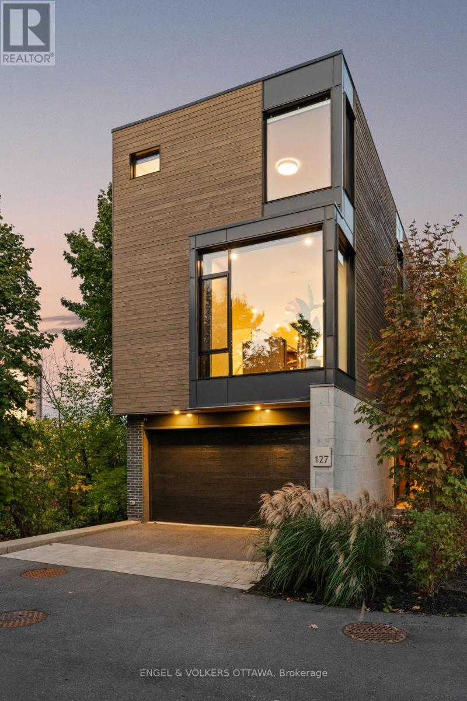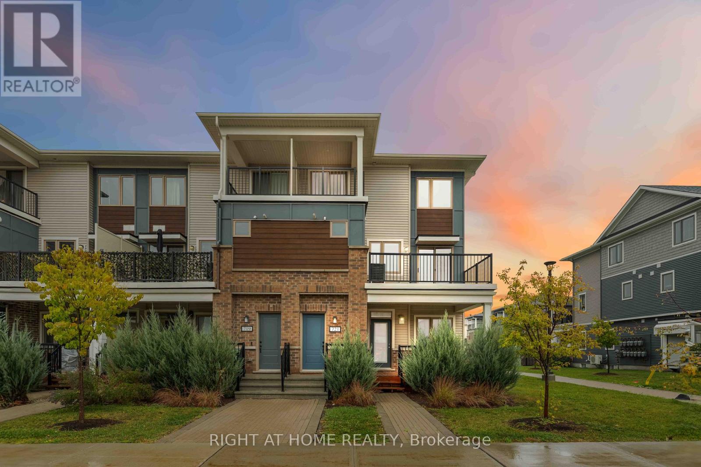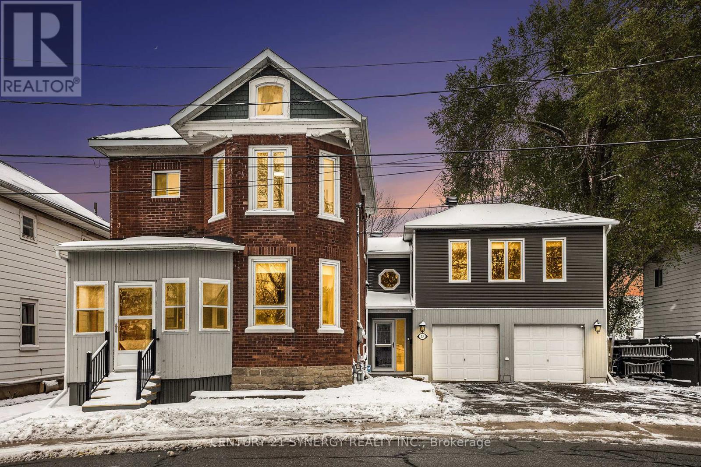4110 13th Street
Lincoln, Ontario
Welcome to this gorgeous Jordan home where prime location, picturesque ravine views a stunning walkout bungalow, peaceful country living, and gorgeous outdoor oasis meet! **Beautifully renovated in 2018, this spacious bungalow features a custom kitchen with a massive island, cathedral ceilings, and sun-filled open-concept living spaces with breathtaking views and sunsets. **The main level offers four generously sized bedrooms, a walk-in closet, and a large front entry with double closets. **The bright walkout lower level continues to impress with expansive windows offering gorgeous views and natural sunlight - from the bedroom or rec room flex space, to the laundry room and bonus room! **A separate bonus room with its own separate entrance opens up endless possibilities from a potential in-law apartment suite to a second rec room or home gym! **Step outside, relax and entertain in your private outdoor oasis featuring a *heated pool (new heater in 2024), patios, and a cozy fire pit area-all overlooking the tranquil ravine, with plenty of green space for children to play. **Location Location Location! Enjoy a short, scenic drive along rolling country roads to the QEW or the beautiful beaches of Lake Ontario-or slow things down with peaceful country walks. Hiking trails, charming Jordan Village, and convenient amenities are all close by. **2018 updates include not only a new custom kitchen, but also flooring, most windows, and A/C-saving time and future expenses. 3000 gallon cistern. This is a rare opportunity to own a turn-key country retreat in one of Niagara's most desirable communities! (id:50886)
RE/MAX Garden City Realty Inc
207 Forks Road
Welland, Ontario
Bridge & Quarry Ltd is back in Dain City, bringing beautifully crafted bungalows that check all the boxes for discerning buyers. (Virtually Staged to see potential with furniture placement). $80,0000 basement finishing done for only $40,000 bonus on firm deal before the new year!!! As specialists in catering to empty nesters, they're truly excited to unveil homes that impress from the very first step. This exquisite 2-bedroom bungalow features engineered hardwood flooring throughout, soaring 9-foot ceilings on the main floor, and elegant 10-foot tray ceilings in the living room and master bedroom. With stunning quartz countertops in the kitchen, on the island, and in both bathrooms, this luxurious residence shines brightly! The spacious master bedroom boasts a large walk-in closet and a fabulous 5-piece ensuite with a double vanity, walk-in shower, and relaxing soaker tub. The gorgeous gas fireplace, adorned with shiplap carpentry and custom cabinets, is ready for you to personalize with your choice of floating shelves. The modern design offers a fantastic in-law suite opportunity in the basement, with shared access to the mudroom and laundry, making it perfect for additional income if desired. Best of all, the property features a remarkable lot over 200 feet deep, complemented by a charming backyard that is partially fenced and flanked by a serene ravine, providing a peaceful retreat in nature. Ample parking is available, with space for four cars in the driveway and two more in the double car garage. Bridge & Quarry Ltd. aims to exceed expectations, and the listing agent is eager to arrange a personal tour alongside your agent! Exciting possibilities await! (id:50886)
Royal LePage NRC Realty
710 Brian Street
Fort Erie, Ontario
Stunning Family Home in a Prime Location!! Welcome to this beautifully maintained 3+1 bedroom, 2.5-bath home, ideally situated in one of the areas most sought-after neighborhoods. From the moment you step inside, you'll notice the warmth of hardwood floors that flow seamlessly throughout the main living spaces. The formal dining room is perfect for hosting family dinners and celebrations, while the inviting living room, complete with large windows and a cozy gas fireplace, creates the perfect atmosphere for relaxing at the end of the day.The kitchen is designed with both function and style in mind, featuring hard surface countertops, ample cabinetry, and a spacious island with a breakfast bar ideal for quick meals or entertaining guests. Upstairs, the primary suite offers a private retreat with a 4-piece ensuite, while two additional bedrooms, another full bath, and an open den/office area provide plenty of space for the whole family.The partially finished basement expands your living options with an additional bedroom and a one-of-a-kind sports-themed space, complete with authentic arena boards a dream for any hockey enthusiast.Step outside to find beautifully landscaped gardens, a double attached garage, a paved driveway, and an expansive backyard with no rear neighbours. This private outdoor space is perfect for entertaining, gardening, or simply enjoying quiet evenings with family.Conveniently located close to major highways, schools, the Friendship Trail, Lake Erie, beaches, and the Peace Bridge, this home combines comfort, character, and convenience. Truly move-in ready, it offers everything your family needs to grow and thrive. (id:50886)
Century 21 Heritage House Ltd
5349 Beaver Valley Way
Niagara Falls, Ontario
Beautifully finished bungalow offering over 1500 sq. ft. of living space,. This size bungalow does not come on the market too often! Perfectly located in the desirable family-friendly Beaver Valley neighbourhood just minutes to all amenities.This stunning home offers 2 bedrooms, master bedroom with 4pc ensuite including a large whirlpool bath , pocket door for your privacy and big walk-in closet, main floor laundry, with inside access to the garage, living room with engineered hardwood flooring and an elegant electric fireplace, foyer and closet. The kitchen features plenty of pot lights, island, ample cabinetry and adjoining the dining room with patio doors leading to a covered deck , fully fenced yard that is professionally landscaped and meticulously maintained.The unfinished basement is huge which provides endless possibilities for additional living space with a 3 pc bath rough-in and a large cold cellar.The garage also includes a garage door opener for your convenience. The home is hard wired to the panel for a hot tub.This move-in ready home offers the perfect blend of indoor comfort and outdoor enjoyment.Close to schools, parks, shopping and major highways.A great opportunity for first-time buyers, investors, or down sizers.Don't miss your chance to own this unique and well maintained property! (id:50886)
Royal LePage NRC Realty
1101 Clement Court
Cornwall, Ontario
Welcome to this pristine 1300 sq. ft. semi-detached home, lovingly maintained by its original owner. From the moment you step inside, pride of ownership is evident in every detail. The main floor features an inviting open-concept layout, where the kitchen and living room flow seamlessly together. Large south-facing windows fill the space with natural sunlight, creating a warm and welcoming atmosphere. Gleaming hardwood floors extend throughout the main level, adding both charm and continuity. The kitchen is thoughtfully designed, offering abundant cabinetry, plenty of counter space for meal preparation, and a convenient layout perfect for family living or entertaining guests. A stylish two-piece powder room completes the main floor. Upstairs, you'll find three generous bedrooms, each finished with rich hardwood flooring and ample closet space. The main bathroom is bright and well-appointed, featuring a double vanity with lots of storage and counter space-ideal for busy mornings. The fully finished basement provides a spacious rec room, perfect for movie nights, a home gym, or play area. An attached garage offers added convenience and extra storage. This home is truly move-in ready! (id:50886)
RE/MAX Affiliates Marquis Ltd.
20330 Lochiel Road
North Glengarry, Ontario
Spacious Rural Living with a Large Detached Garage! Nestled on 2 acres of land, this charming bungalow offers the perfect blend of comfort and functionality for those seeking a place to call home. Whether you're a growing family, an entrepreneur needing space, or simply someone yearning for rural living, this property promises to meet your expectations. This bungalow offers combination of space, utility, and charm. Whether it's the allure of the comfort of a well-maintained home, or the practicality of an expansive garage, this property stands out as a unique opportunity. The home offers open concept living, a functional oak cabinet kitchen with modern stainless steel appliances (natural gas stove), and 3 bedrooms. The unfinished basement is a generously sized space offering potential for customization with an already installed natural gas stove to keep you warm in the cold winter months. The home as received many upgrades over the last 3 years with newly installed natural gas furnace, a new central air conditioning unit, freshly painted throughout, new top of the line vinyl plank flooring on the main floor, and light fixture with energy efficient LED lighting. The large detached garage adds incredible value and versatility, catering to homeowners with diverse needs. It is approximately 20'x35' with 12' ceiling height. It is heated, insulated and includes a newly installed 11'x11' foot door with automatic door opener. If you're seeking a property that combines functionality, space, and rural lifestyle, look no further than this bungalow with 2 acres of land, a detached garage, and an unfinished basement ready for your vision. Its not just a home its a lifestyle waiting to be embraced. (id:50886)
Decoste Realty Inc.
18 Tracy Avenue
Ottawa, Ontario
Welcome to this charming and well-maintained mobile home in the welcoming community of Bellwood Estates. Offering a practical and spacious layout, this home is ideal for those seeking low-maintenance living with everyday functionality in mind. Step into a bright and airy living space where large windows invite plenty of natural light, creating a warm and comfortable atmosphere. The kitchen flows seamlessly into the adjacent dining and living areas for easy day-to-day living. This home features a total of three bedrooms, including a comfortable primary suite and two additional versatile rooms that can serve as guest bedrooms, a home office, or hobby space. A full bathroom rounds out the interior, providing all the essentials for modern living. Outdoors, you'll find a rarely offered carport, perfect for keeping your vehicle protected from the elements year-round. The property enjoys a sense of openness, with a well-kept yard and a lovely gazebo that provides a peaceful spot to relax or entertain. Many of the big ticket items have been updated, including the roof in 2015, and this home represents an excellent opportunity to join a friendly, established community in one of Ottawa's west-end hidden gems. (id:50886)
RE/MAX Absolute Walker Realty
9 Eldon Street
Russell, Ontario
Welcome to this beautifully maintained high-ranch bungalow nestled in the friendly community of Russell. Russell is a growing community with an outdoor swimming pool, walking/bike trail, dog park, sports dome, and a sports complex (in progress). Freshly painted and filled with natural light, this inviting home offers a warm and comfortable layout perfect for families, downsizers, or first-time buyers. Most of the primary level features gorgeous hardwood floors, adding warmth and style. The spacious primary bedroom includes its own convenient 2-piece ensuite bathroom and a walk-in closet. You'll also love the bright and airy sunroom, a perfect spot for morning coffee, reading, or simply enjoying views of the peaceful backyard. Step outside to a beautifully landscaped yard featuring mature greenery, a tranquil pond, and a convenient storage shed. An ideal setting for relaxing evenings or weekend gatherings. Move-in ready and lovingly cared for, this charming property offers the perfect blend of comfort, convenience, and small-town charm. Don't miss your chance to call it home! (id:50886)
Royal LePage Performance Realty
25 Roosevelt Drive
Smiths Falls, Ontario
Not your average Smiths Falls home! From the moment you pull up, you'll know this one is special. Brand new siding, shiny new windows, a brand-new roof; basically everything has been done so you can just move in, put your feet up, and enjoy. Professionally designed and completely renovated!! Oh, and did we mention the huge decks? One in the front, one in the back perfect for morning coffees, evening chats, and everything in between. Step inside to a kitchen that will make you do a double-take: gleaming quartz counters, crisp white cabinetry, sleek backsplash, and enough natural light to make your plants and humans thrive. Open dining space with patio doors makes indoor-outdoor living a breeze. The main level also has two bedrooms, a spacious living room (hello, sunshine through those big windows!), and a gorgeous full bath with laundry tucked in. Upstairs? Thats where the magic happens. Double doors open to the coziest but luxurious primary suite, complete with chic lighting, clever touches, and a magazine-worthy ensuite with a walk-in closet. Unlike many homes in the area, this one even has a basement (with a newer furnace). All this just a short stroll to downtown Smiths Falls and all amenities and a minute to the Rideau River. New fencing and a new fully fenced back yard as well as a completely revamped storage shed. Whether you're a first-time buyer or ready to downsize, this home has personality, polish, and plenty of charm. Come see why you wont want to leave! (id:50886)
Real Broker Ontario Ltd.
127 Peridot Private
Ottawa, Ontario
An exceptional residence in an award-winning enclave of just seven luxury homes by Gemstone Developments. Just moments from Little Italy, Dows Lake, Civic Hospital, CarletonU, with walking and bike paths at your doorstep. As the only home in the community featuring an extended private driveway and back deck, as well as incredible additional custom windows, this home offers rare, unobstructed views of the Experimental Farm and the Rideau Canal. Winner of a GOHBA award for interior design, this 3-bedroom, 4-bathroom home showcases over 2,400 sq. ft. of thoughtfully curated living space. The main level is perfect for stylish entertaining, featuring a chef's kitchen with a waterfall quartz island, custom cabinetry, gas range, walk-in pantry with sink, and designer finishes. Two elegant living areas with upgraded gas fireplaces and a sleek powder room complete the space. Amazing views from every room and private balcony off the back living room. Upstairs, the serene primary suite impresses with expansive windows and a spa-inspired ensuite with a soaker tub, expanded two-person glass shower, double vanity, and bidet. Two additional bedrooms, a full bath, and a laundry closet with a sink and custom cabinetry provide flexibility for guests or a home office. Ground level features a spacious foyer and a versatile area currently used as a stylish home gym, easily adaptable as a family room or office, along with a convenient powder room. Upgraded stringer staircase with open glass panels adds a striking architectural element while preserving the homes airy, contemporary feel. An extended lower back deck provides direct access to a beautifully landscaped backyard - offering a peaceful retreat surrounded by nature. This exclusive community blends refined design, natural surroundings, and a prime central location. Visit the website for full list of upgrades. ***Offering an exclusive incentive: buy this home before December 20th and pay no property taxes for 2026!*** (id:50886)
Engel & Volkers Ottawa
721 Rouncey Road
Ottawa, Ontario
OPEN HOUSE 29 Nov 2025 .. With BRAND NEW CARPET + FREHSLY PAINTED + Low condo fees of just $261.21! ! PREPARE TO FALL IN LOVE with this beautifully designed and newer well maintained upper level stacked 3 bed/2 bath home with 1 Parking spots in the fast growing community of Blackstone, Kanata. Entrance has a flight of stairs up to the main living space. Open concept kitchen/living/dining. Kitchen boasts stainless steel appliances, quartz countertops, pantry, and a breakfast bar. The half bath and a spacious balcony are located on the main floor. Upper floor features 3 bedrooms. One bedroom has patio doors to a private balcony, 2nd bedroom can be your office space and Third bedroom is also very decent size. Laundry is on the upper level. Close to parks, transportation and walking distance to many amenities. Book your showing today! (id:50886)
Right At Home Realty
13 Lombard Street
Smiths Falls, Ontario
Open House Saturday November 29th from 12-2pm. Welcome to this beautifully maintained red brick Victorian, situated directly across from the Smiths Falls Basin of the historic Rideau Canal, a UNESCO World Heritage Site. This property offers classic character in a location that keeps you connected to everything. One of the standout features is the double heated attached garage. Brick Victorians rarely offer this kind of modern convenience. Here, you get exceptional workshop space, access to the private and fully fenced backyard, plus a full family room above with a gas fireplace and views of the canal. It's a unique combination of heritage architecture and functional everyday living. Inside, the home offers four generous bedrooms and two full baths, second floor laundry and a third floor unfinished attic, perfect for additional storage space. The private backyard offers a new rear deck with a wooden shutter-style privacy screen and a new storage shed. The oversized driveway fits seven vehicles and includes a gate that opens to expanded parking for a boat or RV. A public boat launch is only moments away for instant access to the water. The location delivers an active lifestyle, with the option to enjoy a peaceful and private backyard space. Walk to Victoria & Centennial Park, Turtle Island, and Murphy Park Public Beach. Enjoy festivals, skating, swimming, paddling, and year-round community events just steps from your front door. Downtown is just a short walk with its shops, restaurants, and waterfront paths. A rare chance to own a brick Victorian with the garage, space, and lifestyle features that almost never come together in one property. (id:50886)
Century 21 Synergy Realty Inc.

