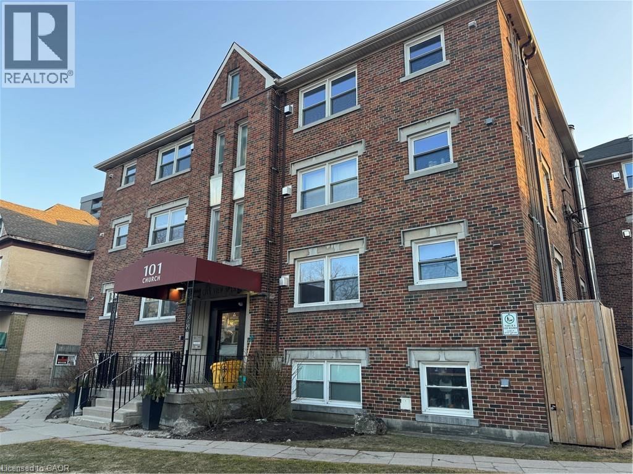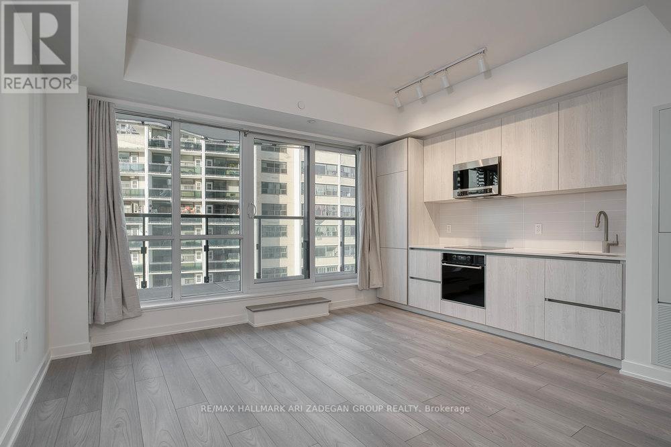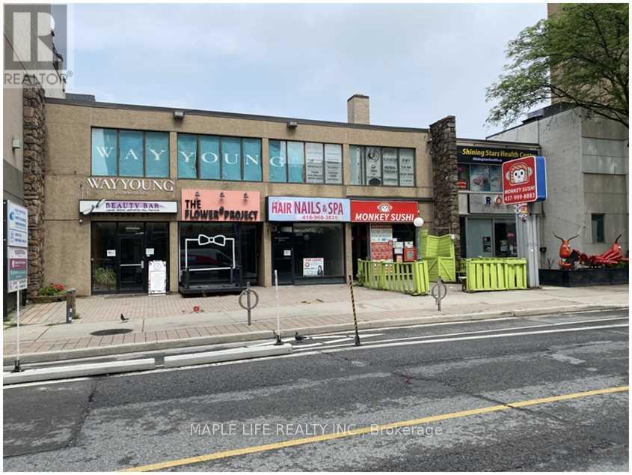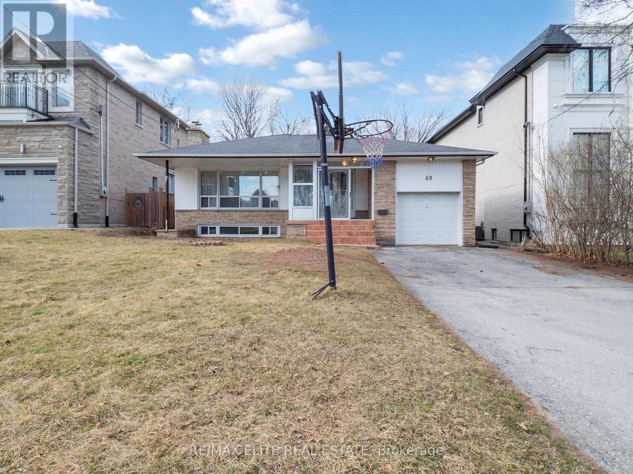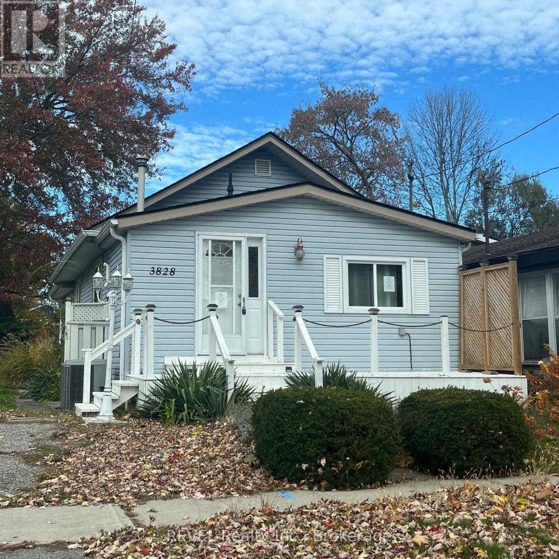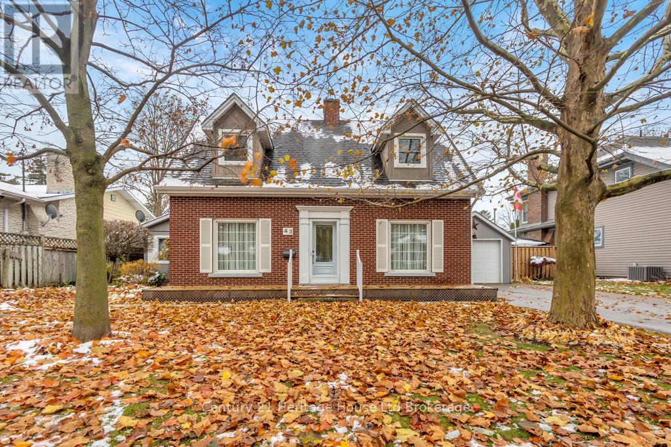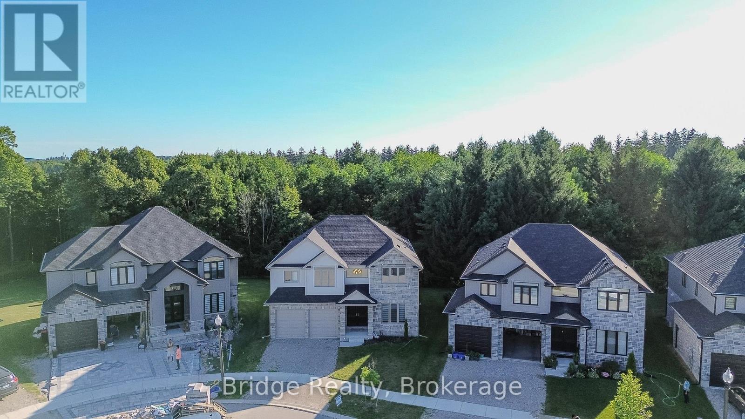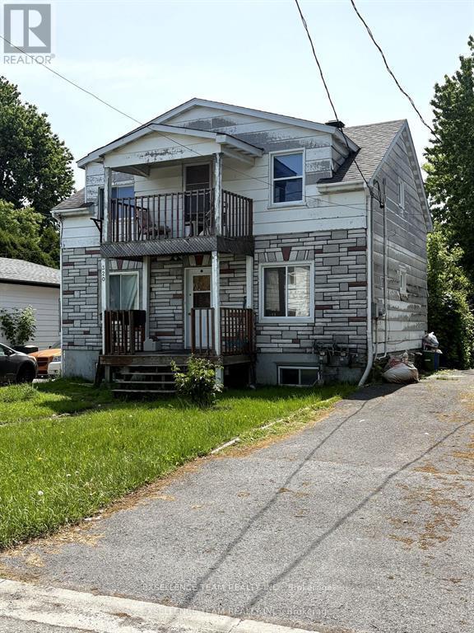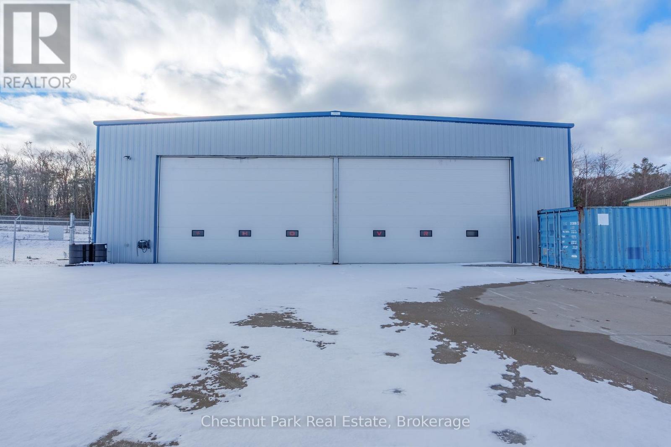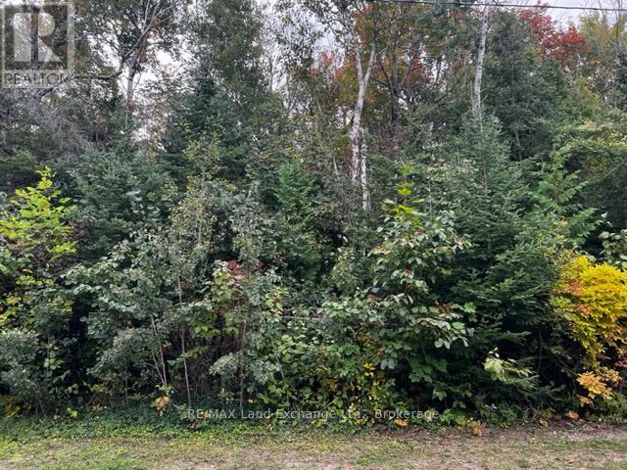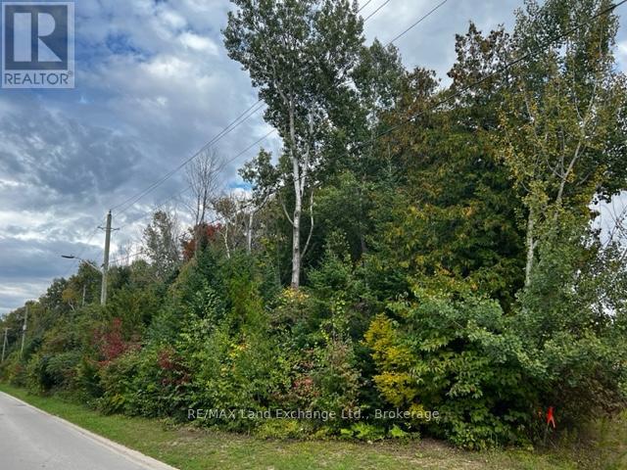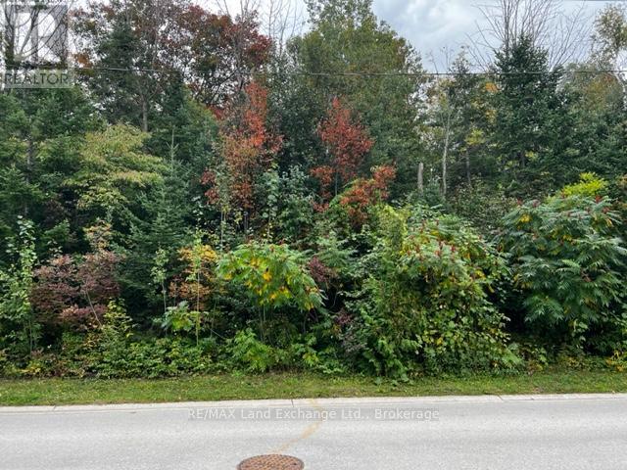101 Church St Street Unit# 104
Kitchener, Ontario
LANDLORD IS OFFERING ONE MONTH RENT FREE! Located just steps away from Downtown Kitchener, this recently updated 1 bedroom unit features a sizeable living area complete with large windows throughout, stainless steel appliances, and even a gas fireplace in each unit. This well kept building also has parking included for each unit, and card activated on-site laundry (no coins needed). (id:50886)
Exp Realty
716n - 120 Broadway Avenue
Toronto, Ontario
Discover the charm of city living in this wonderful 1 bedroom apartment at 110 Broadway. Bathed in natural light and thoughtfully designed, this inviting space combines modern comfort with sleek, urban style. Perfect for professionals or creatives, the unit offers an open, airy layout that maximizes every square foot. Located in a vibrant neighborhood, you'll enjoy easy access to shops, dining, and entertainment, all just steps from your door. Experience the perfect blend of convenience, comfort, and character-your ideal city home awaits. (id:50886)
RE/MAX Hallmark Ari Zadegan Group Realty
#108 - 901 Yonge Street
Toronto, Ontario
Prime Location In Yorkville - Gross Rent -Ground Floor, Approx 400 sqft, Big Windows, Backing Onto Rosedale Valley, Minutes to Rosedale & Bloor Subway Station and Yorkville Shopping Centre. Newly Renovated Unit With Direct Access to Washroom (Shared). Perfect for Medical, Dental, Legal Office, Beauty and Health, Educational, Professional Office, Yoga/Martial Arts Studio. and More! For Utility Heavy Businesses, Tenant Responsible for Proportionate Share of Utilities. (id:50886)
Maple Life Realty Inc.
Main Floor - 49 Viamede Crescent
Toronto, Ontario
Main Floor One-Bedroom Apartment With Side Separate Entrance For Rent In The Heart Of Prestigious Bayview Village. Kitchen & 3-Piece Washroom Exclusive on Site, Big Closet, Only Share Laundry Room, One Driveway Parking Available. Close to Transit, Bayview Village Shopping Center, and Parks, Seneca College. A Fantastic Opportunity to Live In One of Toronto's Most Desirable Neighborhoods. 15% of Utilities Paid by the Tenant. Long or Short term is Welcome! Students are welcome! It is Furnished!! (id:50886)
RE/MAX Elite Real Estate
3828 Roxborough Avenue
Fort Erie, Ontario
Amazing opportunity to get into this amazing waterfront community! Perfectly situated in a quiet community and yet just steps away from Crystal Beach Waterfront Park and the awesome entertainment district where boutique shops, restaurants, night life, and summer vibes are on full display all year round. Extremely versatile property with potential as the right sized home for first time home buyers or as a vacation property for the savvy investor. Enjoy sunny summer days on the beach with dips in the lake to cool off, and easy summer nights grilling on the back deck with friends while recounting tall tales and adventures past. (id:50886)
Revel Realty Inc.
43 Concession Street E
Tillsonburg, Ontario
This legal duplex provides so many possibilities for multi-generational living or income producing with its complete 2 bedroom home with an additional 1 bedroom, one level dwelling unit/apartment beside it complete with it's own entrance, driveway & even its own address (45 Concession). Ideal for a family who wants aging parents close by or someone who wants to live in one unit and collect rental income from the other. The main house is full of charm with original trim and floors & loads of unique characteristics plus newer windows and doors throughout. The front of the house boasts a large front porch spanning the front of the house & a nicely updated front door & entry way. The living room and dining each have original hardwood floors and the living room has a gas fireplace to keep you nice and cozy during the winter months. The kitchen and eat in kitchen are nicely updated with stainless steel microwave and dishwasher as well as gas hook ups. Also on the main floor you will find the 3 piece bathroom and sliding doors taking you to the beautifully landscaped, quite, private and peaceful back yard with covered patio, deck, and even an extra large shed. Upstairs you will find the newer (2022) washer & dryer, another bathroom (4 piece) along with two oversized bedrooms. The basement in the main house allows for lots of storage, a cold cellar and has a warm & cozy recreation room along with an electric fireplace. But wait, there's a whole additional dwelling unit! Walk in the front door of this ADU/granny flat through the adorable front porch and discover a large space designed for one floor living. The main floor also has hardwood, an updated kitchen, bathroom with walk in shower, primary bedroom & washer/dryer. Out the sliding doors you will find yourself on another private deck with private tasteful landscaping. The basement of the ADU has a large recreation room that has new carpet & paint, large windows (1 x egress) & another 3 piece bathroom. (id:50886)
Century 21 Heritage House Ltd Brokerage
133 Birdie Court
Woodstock, Ontario
Experience luxury living in this stunning Trevalli Homes masterpiece, offering over 3,500 sq. ft. of above-grade living space and nestled on a quiet court surrounded by custom, like-value homes. Perfectly situated close to golf and nature trails, this premium pie-shaped lot offers no rear neighbours and tranquil ravine views for ultimate privacy.Step inside through elegant double doors to discover a bright, open-concept layout filled with natural light, hardwood floors, soaring windows, and modern designer finishes. The gourmet kitchen features tall, soft-close cabinetry, high-end stainless steel appliances, under-cabinet lighting, and a large breakfast islandperfect for family meals and entertaining guests. Glass patio doors open to a spacious backyard patio, ideal for outdoor dining and summer relaxation.Designed for comfort and versatility, the main floor also includes a private office with French doors, a cozy family room with a fireplace, formal living and dining areas, and a mudroom with laundry and direct garage access.Upstairs, youll find five generous bedrooms, each featuring its own ensuite or semi-ensuite bath. The luxurious primary suite is a true retreat, complete with two walk-in closets and a spa-inspired 5-piece ensuite showcasing a freestanding tub and glass shower.A rare combination of luxury, location, and lifestylethis home is a must-see for discerning buyers seeking elegance and privacy in one of Woodstocks most desirable neighbourhoods. (id:50886)
Bridge Realty
Century 21 Heritage House Ltd Brokerage
320+322 Andre Avenue
Cornwall, Ontario
This downtown duplex presents is a great opportunity for investors or Owner occupied who is looking to build equity and generate strong rental income, cosmetic updates are needed for this home.Present time time the Owner occupied both units. The units will be VACANT on Closing date, providing options that suit your investment or personal living needs. This 2 storey Duplex is in a good neighbourhood .The main floor unit features a living room ,a kitchen and eating are, a nice large size 2 bedroom and a 4 -piece bathroom. Second floor is also a large 2 bedroom unit a living room ,a kitchen with eating area and a 4 -piece bathroom. The property has nice size backyard and a shed..You can pick your own tenant and set your Own Rent or Move In! This duplex on Andre Avenue is a perfect match for savvy investors seeking to-rent property or first-time buyers looking to generate immediate income by owner-occupying one side and maintaining income from the other.HWT( rented) = 7 and 10 years old,Shingles = 2018.Main floor gas furnace/forced air, upstairs/wall gas heater.Cornwall hydro=approx.$130 per month main floor, upstairs =$25/per month,W+S taxes=unit 320/$437.81x2,unit 322/$367.91x2 (id:50886)
Exsellence Team Realty Inc.
1255 Gravenhurst Parkway
Gravenhurst, Ontario
Pristine Airport Hangar FOR SALE: Located at Muskoka Airport, this 5,747 sq ft hangar offers a 61 foot wide door and 18 foot high door, large concrete apron, perfect for business or personal use and was previously used by a helicopter company. The building has both 100 and 200 amp electrical service, six zones of heated in-floor concrete, three offices on an elevated mezzanine, full security system and additional forced air heat when doors are open in the winter. The building has its own well and septic along with 3 piece washroom with shower. The hangar is on leased land with the District of Muskoka at a cost of $908 per month, plus monthly taxes of $520.25. The Muskoka Airport (CYQA) has one runway. The runway 18/36 is 1,829 m long and 45.7 m (6,000' x 150') asphalt and has a Pavement Load Rating (PLR) of 9-capable of carrying loads of 90,720 kgs (200,000 lbs) MTOW. Runway 18 has a displaced threshold of 244m (800') due to the 4 lane Highway in the approach path. Runway 18 is equipped with a Precision Approach Path Indicator (PAPI) and a Non Directional Beacon (NDB) located 3.5 nautical miles from the airport. Both runway orientations 18 and 36 have GPS based approaches charted as RNAV (GNSS). The airport also has Directional Finding Equipment (VHF-DF) that can be used to locate aircraft through their transmission frequency. The Muskoka Airport is an official Canada Customs airport of entry. (id:50886)
Chestnut Park Real Estate
3 Shore Road
Saugeen Shores, Ontario
Seller financing available! This is 1 of only 7 in this new development that will fulfill your dream to live beside Lake Huron. The shoreline is only 575 ft. away at less than half the cost of a similar lakefront lot. If you love the sunsets and life on the water you have to see this property. Full municipal services installed to the lot line to launch the start of the next chapter in your life. Get you builder lined up and start dreaming. Call today. Ask about the $10,000 discount for 2025 closings. (id:50886)
RE/MAX Land Exchange Ltd.
1 Shore Road
Saugeen Shores, Ontario
Lakeside building lot on Shore Road , right across the street from the lakefront properties. Only 420 ft. to Lake Huron's water's edge. Public shoreline access nearby. With servicing completed, you will be able to start building your dream home. A Tree Retention Plan and site plan approvals will retain the natural state and enhance the value. Lots will be discounted $10,000 for 2025 closings. Seller will consider financing purchase with 10% down payment @ 6% interest. Take a drive to see wwhere your new home can be built. (id:50886)
RE/MAX Land Exchange Ltd.
2 Shore Road
Saugeen Shores, Ontario
The shoreline of Lake Huron is only 480 feet away from this rare property. There are public access nearby to enjoy sunset walks on the beach . Full municipal services are available at the lot line to start construction of your dream home or escape. The plan of Subdivision has been approved and registered to deliver title to the new owners. A tree retention plan, building envelope and building permit requirements should be discussed with Saugeen Shores Building Dept. This is as close as you can get without paying lakefront prices, often in the $millions. Start dreaming ! Builder's terms available. Ask about the developers offer of a $10,000 discount on 2025 closings. (id:50886)
RE/MAX Land Exchange Ltd.

