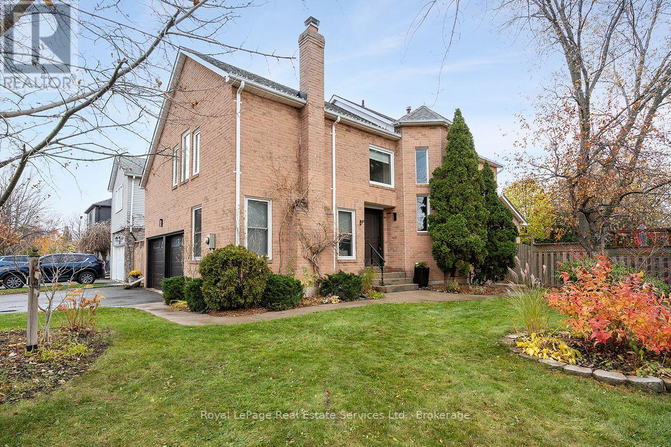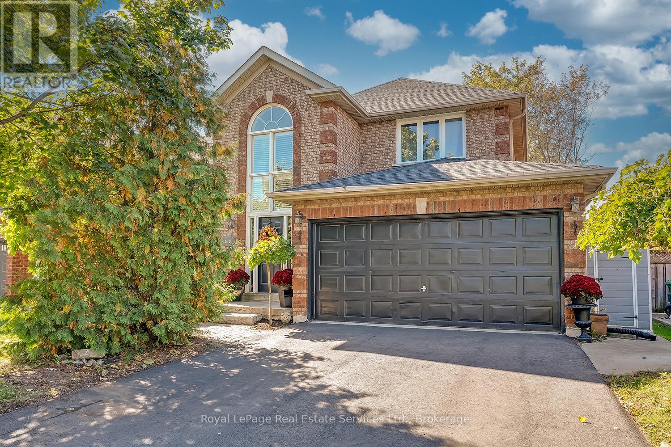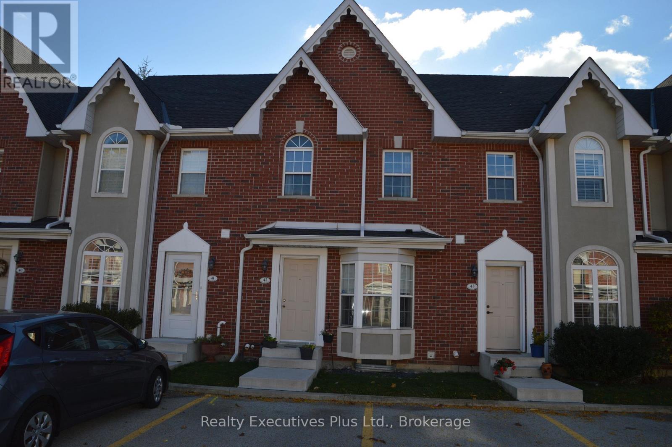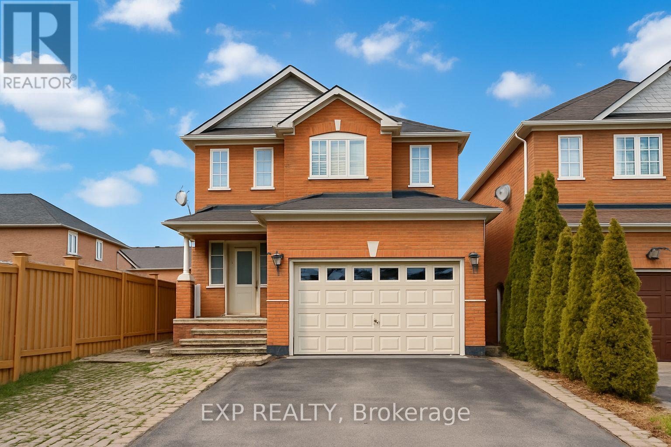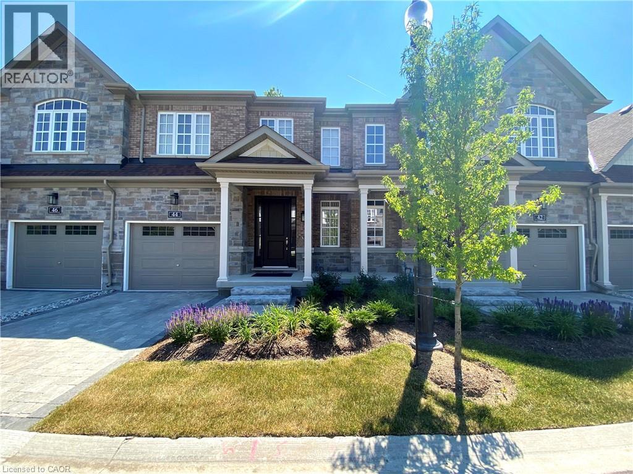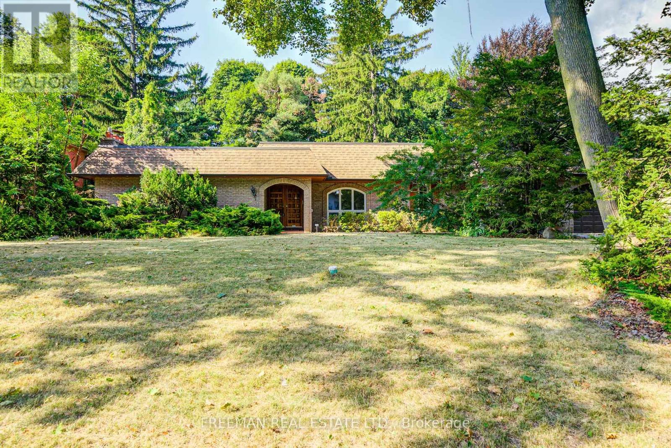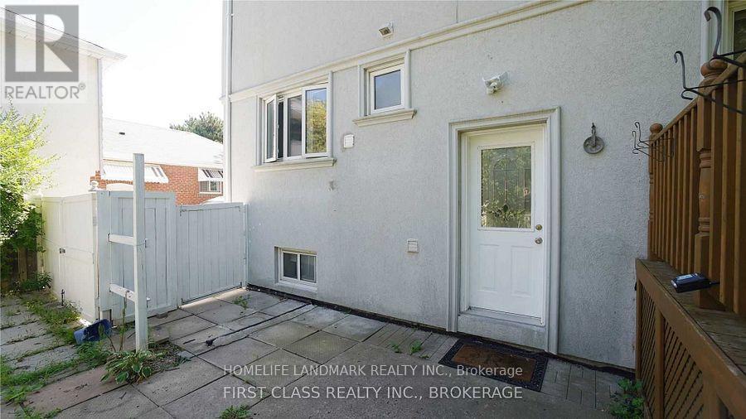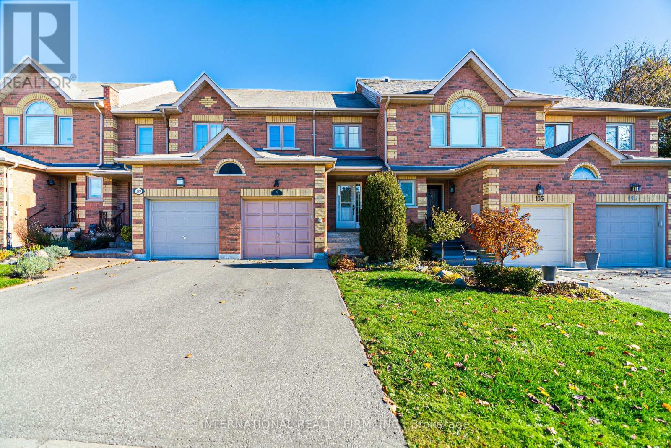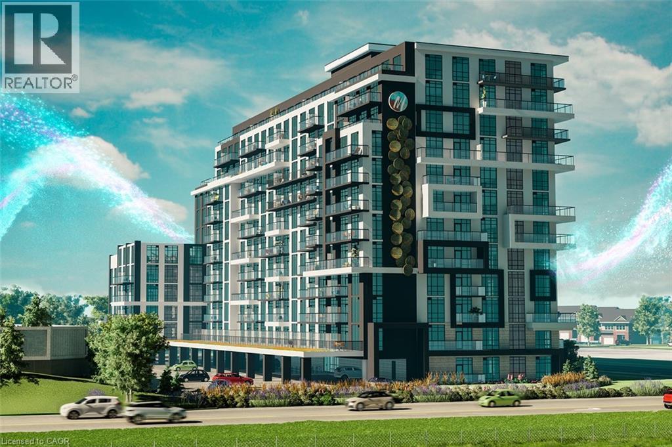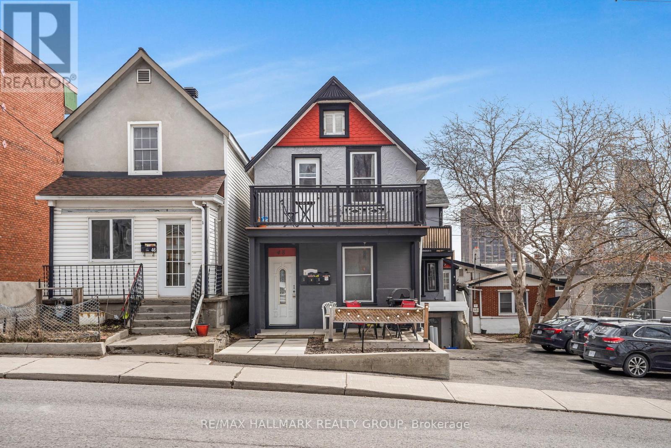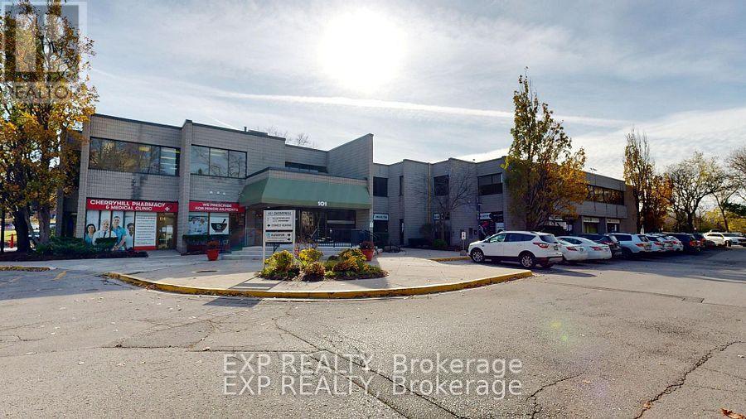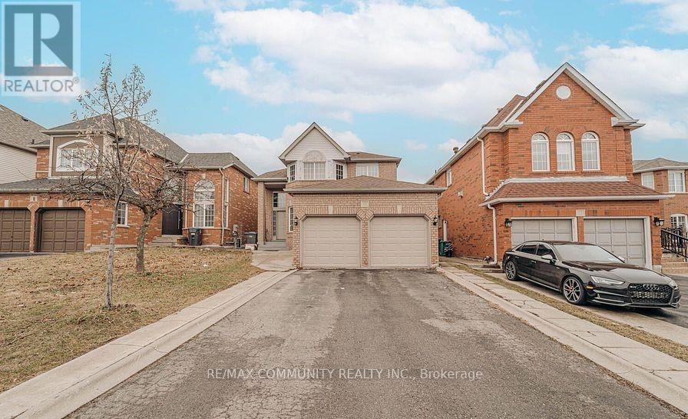1544 Greenbriar Drive
Oakville, Ontario
Wow! Fantastic opportunity to live in Sought after Glen Abbey! This Beautifully maintained Upgraded Detached Home w Backyard Oasis Awaits it's New Owner. This 3+1 Bed, 4 Bath Update Home w Finished Basement sits on a Mature Corner Lot. The main floor offers all the principle rooms w a spacious living room, sep. dining rm. w Bay window, Reno'd Eat-in Kitchen w direct access to back patio, Reno'd 2pc & a cozy Family Rm. w Gas F/P & custom Barn Beam Mantle. The 2nd floor offers an Oversized Primary Suite w Reno'd 4pc. Ensuite w custom sink area w B/I's, free standing soaker tub & custom Sep. Glass Shower, W/I closet & B/I closet system. 2 other good sized bedrooms w B/I wardrobes & a Reno'd 4pc. main bath w Double sinks & Glass Shower. The finished basement includes a spacious Rec. rm w a place for a home office also has plumbing for wet bar., 4th bedroom or sep. office space, currently used as a home gym, laundry rm., & 2 pc bath which can be converted to a 3pc. if desired. Enjoy the Private Backyard Oasis w in-ground kidney shaped pool, Hot Tub w extensive deck & multiple seating areas surrounded by perennial gardens & mature trees. Some features include Newer broadloom on Stairs (Nov.25'), Updated Light fixtures, Trim, Baseboards, Carpet free (except stairs), Renovated 4 Baths & Kitchen, Replaced windows, Roof '17, A/C '21, the list goes on. Walk to Monastery Bakery, Trails, Parks, Public Transit, Abbey Park School, Amenities & min. to Major HWY. Don't miss this amazing opportunity. (id:50886)
Royal LePage Real Estate Services Ltd.
2620 Andover Road
Oakville, Ontario
Welcome to 2620 Andover Rd, nestled in the heart of River Oaks. Recently upgraded and offering over 2,900 sq. ft. of refined living space, this meticulously maintained home blends comfort, elegance, and functionality. Step into the grand foyer with soaring two-storey ceilings and be instantly impressed. The main level showcases a bright, open layout with hardwood and tile flooring, a spacious living/dining area anchored by a gas fireplace, and large windows that flood the home with natural light. The updated kitchen features stainless-steel appliances, a breakfast bar, and a sunny eat-in area with double garden doors leading to the backyard patio-perfect for entertaining. A renovated powder room and laundry room with inside access to the double garage complete the main level. Upstairs, find hardwood flooring throughout and a luxurious primary suite filled with natural light, complete with a large walk-in closet and 5-piece ensuite featuring a glass shower, double vanity, and deep soaker tub. Two additional generously sized bedrooms and a renovated 4-piece bath complete this level. The fully finished basement offers a large recreation room with a double-sided gas fireplace, new carpet, and a versatile flex room-ideal as a home gym, 4th bedroom, or kids' play area-plus an office and a 3-piece bath. Outside, enjoy landscaped front and backyards with interlocking walkways, a large patio for relaxation or gatherings. Steps to parks, trails, River Oaks Community Centre, library, shopping, top-ranked schools. An exceptional home in a prime Oakville location-move in and enjoy! (id:50886)
Royal LePage Real Estate Services Ltd.
42 - 4200 Kilmer Drive W
Burlington, Ontario
Trendy and Quiet, 2 Bedroom, 2 Bathroom Condo Townhouse with Finished Basement, Open Concept Living / Dining area flowing out to a Private Deck, which backs onto Park & Greenspace. The Basement has a large Versatile Recreation Room with Pot Lights and Berber Carpeting. Newer Stainless Steel Kitchen Appliances and an Owned Hot Water Tank are also included. Air Conditioner & Furnace replaced 2023. The Main Bedroom with Soaring Cathedral Ceiling and Dark Laminate Flooring on Main & Second Floor completes this great home. There are also 2 Exclusive Parking Spots right in front of the home. This is a quiet, well maintained complex with a very low condo fee and lots of Visitor Parking. Tansley Woods are within easy walking distance, as well as a Community Centre, Library, and Park. Schools, Shopping, Restaurants, Public Transit and Highways are close by. This home is ideally suited for first time buyers or empty nesters looking to downsize, and it is priced to sell! (id:50886)
Realty Executives Plus Ltd.
108 Norwood Avenue
Vaughan, Ontario
House For Lease In One Of Vaughan City's Most Desired Location! 4 Beds & 3 Baths With Finished Bsmt. Main Floor with Living room, dinning room .One Minutes Walk To Canada's Wonderland! Large Plazas, Grocery Stores, Restaurants, Shops Steps Away! Main Floor Laundry With Entry To Garage. This 4 bedroom home has good size rooms with windows and closets. Must see! (id:50886)
Exp Realty
44 Windsor Circle
Niagara-On-The-Lake, Ontario
Located In The Heart Of Quaint Old Town Niagara-on-the-Lake, A Low-density Population Area With Fresh Air, Full Of Aroma Of Blossoms, Grapes And All Kinds Of Fruits Throughout Spring, Summer And Autumn, A True Xanadu. This 3 Bedrooms 3.5 Bathrooms Townhome (Area of 1,842 Sq. ft. With A Finished Basement Of Approx. 678 Sq. ft. With 3Pc Bathroom) Is Situated At The Quiet Back Corner of A Cul De Sac With A Decades Old Tree Shading The Back Yard. Within Walking Distance To Restaurants, Spas, Shopping Area, Town Centre, Library, Parks, Beach, Marina And All The Amenities That The Town Has To Offer. The Kitchen Features Granite Countertops, Mosaic Backsplash, Maple Cabinetry, And Stainless Steel Appliances. The Kitchen Opens Up To The Living Area Providing A Great Space For Entertaining. The Spacious Master Bedroom Features A Walk-in-closet With Separated Hers And His, And En-suite. The Laundry Room Is Ideally Located On The Bedroom Level For Your Convenience. The Finished Basement Features A Huge Recreation Area For All Your Recreational Needs (Can Be Easily Converted With Bedroom.) A Cold Room In The Basement For Your Storage Need. The Entire House Is Tied Together Seamlessly Together By Hardwood Flooring (Above Grade) And Matching Laminated Flooring (Below Grade) Throughout. The Entire House Freshly Painted And Renovated. Air-conditioner, Washer, Dryer, And Eaves Thoroughly Cleaned. Move-in Ready And Enjoy Peace of Mind. Easy And Laid-back Lifestyle, Snow Removal And Lawn Taken Care By Condo Corporation, Giving You More Time To Visit And Explore All That This Wonderful Wine Country Has To Offer. Plenty Of Visitor Parking Available. (id:50886)
Peak Realty Ltd.
1528 Knareswood Drive
Mississauga, Ontario
Rare Gem in Lorne Park Don't Let It Slip Away! This Lorne Park stunner is a one-of-a-kind find in one of Mississaugas most coveted neighborhoods. Imagine a bright, spacious bungalow sitting on a huge 91 x 191 ft lot perfect for expanding, crafting your dream custom build, or simply enjoying as it is. The layouts spot-on for comfortable, single-level living, with large, sunlit rooms and a beautifully finished basement thats as inviting as it gets. You are nestled on a serene, tree-lined street, yet just a quick drive from the QEW for stress-free commutes. Plus, you are only minutes from the lake, gorgeous parks, trails, and the vibrant Port Credit Village.Families, you'll love this one its close to top-ranked Lorne Park Secondary School, a consistent star in Peel Region. Investors, the potential in this prime spot is hard to beat. please refer to the attached documents for the room measurements and floor plan. (id:50886)
Freeman Real Estate Ltd.
Basement - 22 Morgan Avenue
Markham, Ontario
Bright Renovated Basement At Prime Location Yonge & Clark. Separate Entrance. Kitchen W/Stove And Fridge. 4 Pc Bathroom. Laminate Floor. Private Laundry Room. Steps To Yonge St Public Transit, Schools, Grocery, Shopping, Restaurants. (id:50886)
Homelife Landmark Realty Inc.
187 Park Drive
Whitchurch-Stouffville, Ontario
Beautiful 3-Bedroom Freehold Townhome in the Heart of Stouffville! Nestled in a quiet enclave on one of Stouffville's most desirable streets, this charming townhome offers comfort, convenience, and modern updates. Enjoy walking distance to Historic Downtown Stouffville, Memorial Park, and the new community centre, giving you easy access to shops, restaurants, and local amenities. The home features new premium flooring throughout, a new furnace (2022), and a serene backyard backing onto lush greenspace and walking trails-perfect for gardening, relaxation, or pets. Bright and spacious living areas provide an inviting atmosphere ideal for families, first-time buyers, or downsizers seeking a condo alternative without monthly fees. Close to top-rated schools, parks, and public transit. A truly move-in-ready home with flexible closing available! (id:50886)
International Realty Firm
461 Green Road Unit# 705
Hamilton, Ontario
Modern Condo Living with Lake Views – Muse Condominiums, Stoney Creek Welcome to Muse Lakeview Condominiums in vibrant Stoney Creek! This stunning “Ivy” model on the 7th floor features contemporary design, smart-home features, and an unbeatable location just steps from Lake Ontario and the upcoming Confederation GO Station. This 1-bedroom + den, 1-bath suite features 669 sq. ft. of stylish interior living space, plus a 38 sq. ft. private balcony. Enjoy 9’ ceilings, luxury vinyl plank flooring, and quartz countertops in both the kitchen and bathroom. The kitchen is complete with upgraded appliance package, backsplash and cabinets. The spacious primary bedroom includes a walk-in closet, and there’s convenient in-suite laundry. Smart technology enhances daily living with app-based climate control, digital building access, energy monitoring, and enhanced security. 1 underground parking space and 1 storage locker are included. Exceptional building amenities include a 6th-floor BBQ terrace, chef’s kitchen lounge, art studio, media/business room, pet spa, and more. Minutes to Confederation Park, Van Wagners Beach, scenic trails, shopping, dining, major highways, and future transit – this is your chance to lease a premium suite in one of Stoney Creek’s most exciting new communities. Tenant's require proof of employment, proof of income, references, credit report with score and rental application submitted along with agreement to lease. (id:50886)
RE/MAX Escarpment Realty Inc.
48 Louisa Street
Ottawa, Ontario
Welcome to 48 Louisa. Investment opportunity; four plex in West Centre town zoned R4T. Located on an oversize lot (49.93ft x 91.84ft) in a thriving neighbourhood perfect for young professionals. Walking distance to Little Italy. Large home that houses 3 units & separate bungalow, four units in total. APT. 1 - Featuring 2 bedrooms, oversized family room, modern bathroom & front yard patio area -> Rented at $2,300/monthly (electricity, heat, water included). APT. 2 - Bachelor with convenient balcony access & bathroom -> Rented at $1,350/monthly (electricity, heat, water included). APT. 3 - Featuring 1 bedroom + den/office & 1 bathroom -> Rented at $1,486/monthly (Rent going up to $1,523 Jan. 1st, 2025 / electricity, heat, water included). APT. 4 - Featuring 2 bedrooms, 1 bathroom & private exclusive yard -> Rented at $1,194/monthly (hydro paid by tenant). Shared pay per use laundry in the basement adding approx. $800 in yearly income. 5 surface outdoor parking. Great current & future value. BOOK YOUR PRIVATE SHOWING TODAY!!! (id:50886)
RE/MAX Hallmark Realty Group
201 - 101 Cherryhill Boulevard
London North, Ontario
Welcome to 101 Cherryhill Blvd, located in the highly sought-after Northwest area of London. Unit 201 consists of 1979 square foot unit on the second floor of a highly visible office building in North London. New vinyl floors to be installed at the Landlords expense! Space includes 4 large offices with tons of natural light, reception office, small storage room, and large open space. Landlord willing to work with qualified tenants to build a signature space. Co-Tenants include Pharmacy, Walk-in Clinic, Medical Suites, and much more. Net rent $12 per SF + additional rents $15.60 per SF annually. Gross rent of $4,551.70 plus HST per month INCLUDES utilities. Ample free, onsite parking. Elevator access to the building. Common area washrooms steps away. Available immediately. Zoning ASA(1)(3)(4) allows for a wide variety of uses including, but not limited to; Clinics, Medical/Dental Offices, Insurance, Professional Offices, Studios, Financial Institutions, Personal service establishments and much more! (id:50886)
Exp Realty
10 Squirreltail Way
Brampton, Ontario
Location! Location! Location! 4 Bedrooms Beautiful Layout with Separate living room, Sep Dining room, Sep Family Room with fireplace. Upgraded Great size kitchen with Quartz Countertop, Backsplash & S/S appliances. No Rug In The House. Oak stair. Beautiful Second floor layout Master Bedroom With Upgraded 5 Pc Ensuite. Sep Laundries. Close to Civic Brampton Hospital, Park, Plaza, HWY, School & Other All Amenities & Much More.. Don't Miss it!! (id:50886)
RE/MAX Community Realty Inc.

