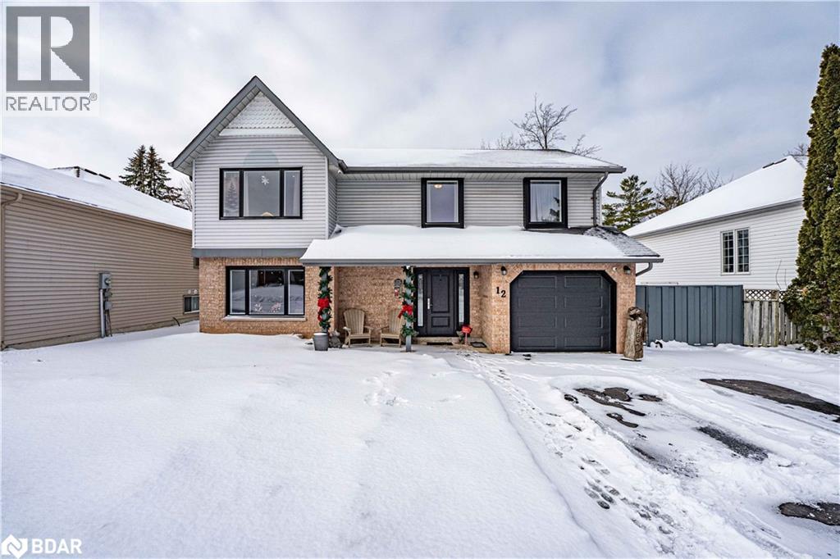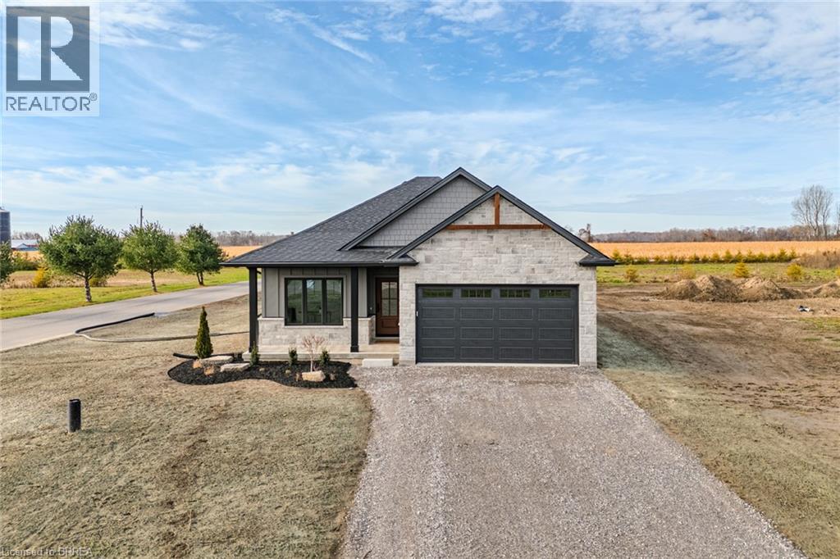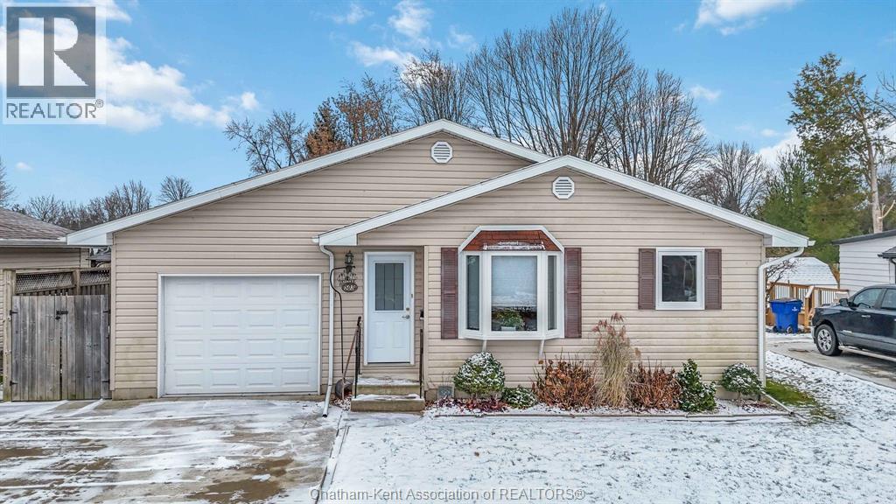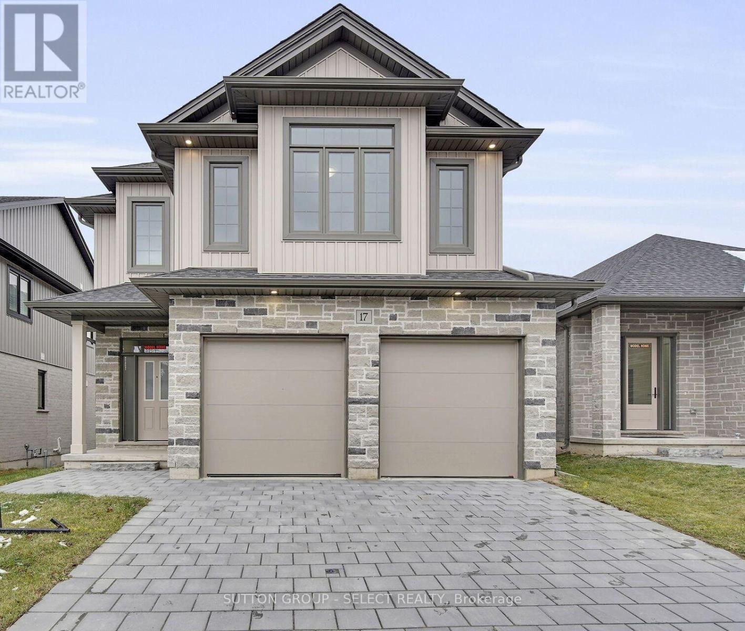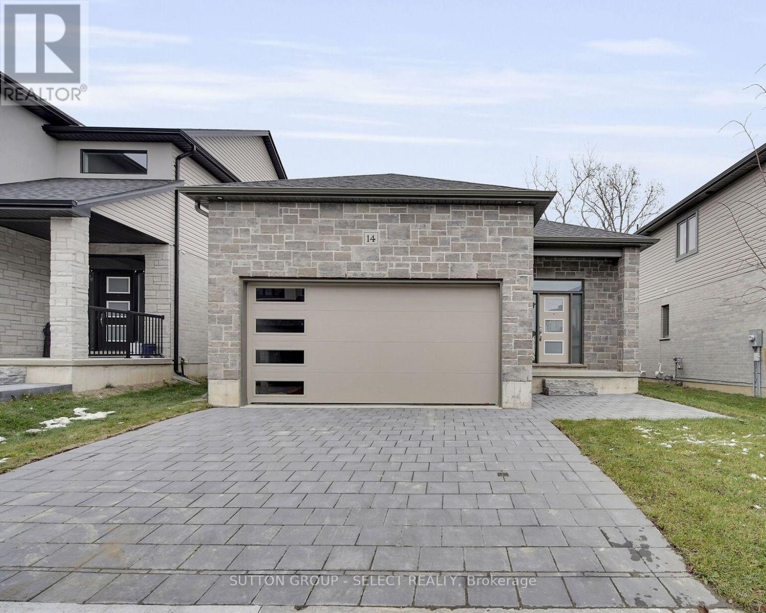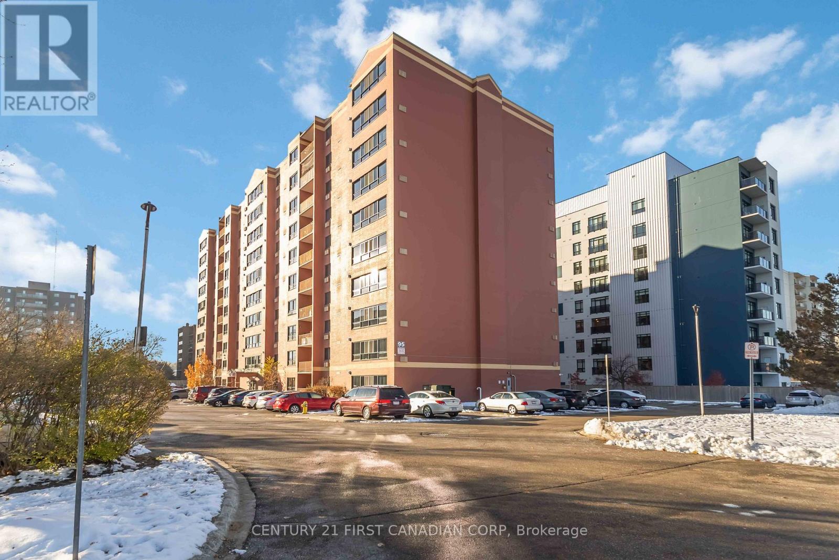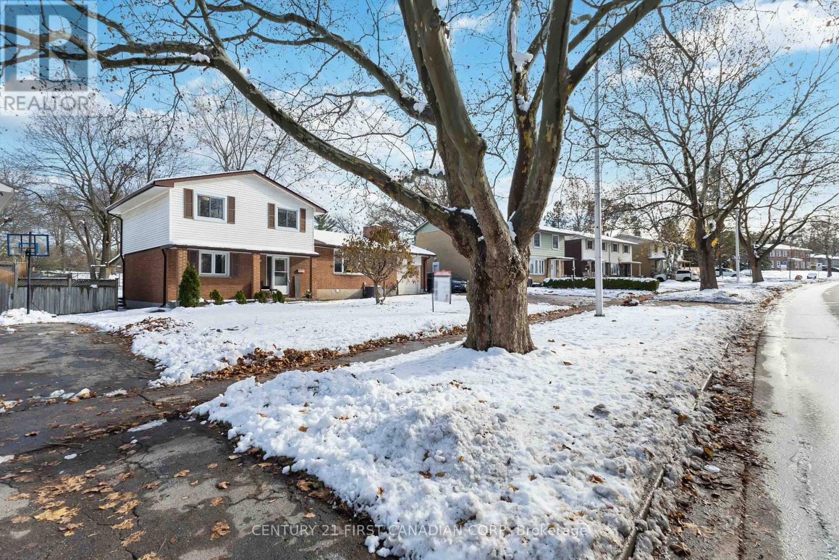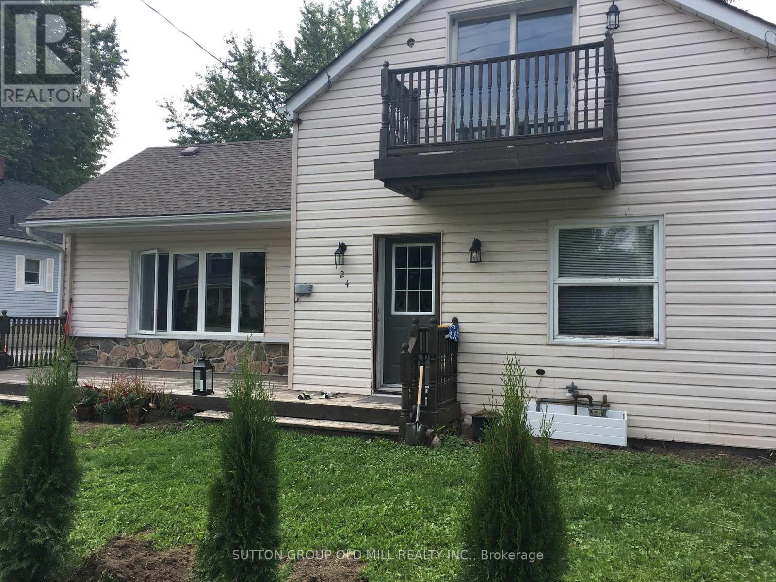11 Oakmont Avenue
Horseshoe Valley, Ontario
LIVE LARGE IN HORSESHOE VALLEY WITH A CUSTOM BAR BUILT FOR ENTERTAINING, GORGEOUS GARDENS, IN-LAW SUITE POTENTIAL, & ENDLESS RECREATION AT YOUR DOORSTEP! Live where every day feels like a getaway in this impressive home, tucked into a quiet and welcoming neighbourhood around the corner from Horseshoe Valley ski Resort, Vetta Nordic Spa, Copeland Forest, premier golf courses, and miles of scenic hiking trails. With the sparkling shores of Lake Simcoe just 20 minutes from your door, this location is a true haven for outdoor enthusiasts, while still keeping the urban conveniences of Barrie and Orillia within easy reach. From the beautifully landscaped grounds with vibrant garden beds and stone accents, to the garage-turned-bar complete with bug-screened doors for effortless entertaining, this property delivers a lifestyle just as special as its location. Inside, rich hardwood flooring flows through the bright, open-concept main level, featuring a dining room, living room with a cozy gas fireplace, and eat-in kitchen with island seating and a sliding glass walkout to the large back deck. Upstairs, retreat to the spacious primary suite complete with a walk-in closet and spa-inspired 4-piece ensuite, while two additional bedrooms and a full bath provide comfort for family and guests. When loved ones visit - or opportunity knocks - the fully finished basement adds incredible value with a kitchen, rec room, 3-piece bath, and two bedrooms, offering excellent in-law suite potential. Don’t miss your chance to call this four-season playground your #HomeToStay, and start living the lifestyle you’ve always dreamed of! (id:50886)
RE/MAX Hallmark Peggy Hill Group Realty Brokerage
12 Riverdale Drive
Wasaga Beach, Ontario
Tons of natural light, effortless indoor/outdoor living, and a perfect location for active families—this warm and inviting 2-storey home offers over 1,800 sq ft of well-designed living space in the heart of Wasaga Beach. Bright and functional, the home features numerous recent upgrades, including new windows and doors (2023–2025), a new furnace and A/C (2025), new induction stove (2023), fresh paint, pot lights, a paved driveway, and an owned hot water tank. A charming powered garden shed adds extra convenience for storage or hobbies.The layout promotes easy everyday living with great indoor/outdoor flow. Enjoy a drive through gated fully fenced, serene backyard, complete with a 2-tiered deck, ideal for BBQs, relaxing, and entertaining. The lot is nicely landscaped, offering curb appeal and low-maintenance enjoyment. Located just steps from shopping, parks, schools, trails, and all the amenities and attractions Wasaga Beach is known for, this home truly checks the boxes for families and active lifestyles. Motivated seller—don’t miss this opportunity! (id:50886)
Keller Williams Experience Realty Brokerage
51 Wild Rose Lane
St. Williams, Ontario
Live Where You Vacation: Your Brand New Waterfront Community, BB Ranch Estates! Imagine waking up to breathtaking views every single day. This is your chance to own a stunning, brand new Cabin Model home by Prominent Homes, perfectly located at 51 Wild Rose Lane (Lot 2) in the exclusive, gated community of BB Ranch Estates. This is a luxury lifestyle waiting for you in St. Williams, Ontario, with spectacular views of Long Point Bay andthe natural beauty of Norfolk County. BB Ranch Estates is not just a place to live-it's an experience. This community is designed for those who appreciate peace, nature, and high-end living. You'll enjoy the safety and quiet of a gated community, where neighbors share a love for the serene environment and the spectacular waterfront setting. The home itself sits on a large estate lot, offering the ultimate in luxury, comfort, and convenience with sought-after main floor living. It's the model home so you'll find many extra upgrades over and above the standard home. You will love the magnificent sunset views right from your own covered, screened-in backyard porch-the perfect spot to relax and enjoy the sights and sounds of nature. Inside, every detail shows gorgeous finishes and quality craftsmanship. The main living spaces feature beautiful engineered hardwood floors that flow throughout the home. The gourmet kitchen is a chef's dream, complete with a walk-in pantry to keep everything organized and quartz backsplash. The spacious primary suite is a true retreat, boasting a massive walk-in closet and a spa-like ensuite bath with a tiled shower where you can unwind. For ease and functionality, there is also a main floor laundry room. This home is ready for you to move in and start enjoying the high-end, comfortable life you deserve. We have many more model's and lots to choose from or bring us your ideas and work directly with Prominent Homes to design your very own dream home. (id:50886)
Royal LePage Action Realty
RE/MAX Erie Shores Realty Inc. Brokerage
503 Trerice Street West
Dresden, Ontario
Great opportunity to own a meticulously maintained 3 bed, 1 bath bungalow in the welcoming community of Dresden. Constructed in 2006, this property shows pride of ownership throughout, with major mechanical & lifestyle upgrades that provide comfort, efficiency, and low-maintenance living. The home offers a functional layout featuring a bright eat-in kitchen with plentiful oak cabinets, a newer over sink window & bay window for abundant natural light. The kitchen transitions seamlessly into the living room, finished with durable Cedomus Italian tile (2012). The 4-Seasons Sunroom (2013, not heated) adds valuable flex space ideal for relaxation, hobbies, or seasonal enjoyment. The full bathroom includes a whirlpool tub with rain shower system for a spa-like experience. All three bedrooms are well-sized, offering efficient, comfortable space suitable for families or downsizers. The insulated single-car garage features a concrete floor, power access, and convenient inside entry. A highly functional crawl space provides excellent storage, equipped with spray foam insulation, concrete walls and floor, a dehumidifier, and a sump pump with backup—maintaining dry, stable conditions year-round. Notable upgrades include: 2019 High-Efficiency Gas Furnace with Purifier, 2019 Whole Home Humidifier, HEPA Air Cleaner, 2018 Central Air Conditioner, Reverse Osmosis System, and 2024 Washer & Dryer. Exterior features include a double-width concrete driveway, concrete walkways surrounding the home for clean access and reduced maintenance, and a 50 ft underground gas line (2013) to the BBQ for convenient outdoor cooking. The rear yard offers a screened-in gazebo ideal for warm-weather entertaining, plus a 24' x 16' storage shed with attached dog pen and dog house—ideal for pet owners. (id:50886)
Realty House Inc. (Wallaceburg)
345 Everglade Crescent
London North, Ontario
Welcome to Hickory Hills, a charming Sifton-built cul-de-sac community surrounded by mature trees, gardens, greenspace, and rolling hills. Built in 1976, this 2-storey home offers 1,714 sq. ft. above grade and is located near the Thames River and several parks. The private front patio sets a welcoming tone. Inside, the main floor flows easily through the Living Room, updated Kitchen (2010), and Dining / Family Room. Upstairs are three spacious bedrooms, including a primary with a full wall of closets and cheater ensuite. The lower level adds a cozy games space with storage closets, a Family Room, bright office with walk-in closet, and laundry/utility space. Enjoy the early morning summer sunrise from your semi-private back patio. Furnace, A/C, humidifier, and smart thermostat were replaced in 2017, and the area is roughed-in for a future bathroom. Electrical panel updated in 2010. This community is also known for excellent schools. (id:50886)
Keller Williams Lifestyles
17 - 7966 Fallon Drive
Lucan Biddulph, Ontario
Welcome to Granton Estates by Rand Developments, a premier vacant land condo site designed exclusively for single-family homes. This exceptional community features a total of 25 thoughtfully designed homes, each offering a perfect blend of modern luxury and comfort. Located just 15 minutes from Masonville in London and a mere 5 minutes from Lucan. Granton Estates provides an ideal balance of serene living and urban convenience. Nestled just north of London, this neighborhood boasts high ceilings that enhance the spacious feel of each home, along with elegant glass showers in the ensuite for a touch of sophistication. The interiors are adorned with beautiful engineered hardwood and tile flooring, complemented by stunning quartz countertops that elevate the kitchen experience. Each custom kitchen is crafted to meet the needs of todays homeowners, perfect for both entertaining and everyday family life. Granton Estates enjoys a peaceful location that allows residents to save hundreds of thousands of dollars compared to neighboring communities, including London. With a short drive to all essential amenities, you can enjoy the tranquility of suburban living while remaining connected to the vibrant city life. The homes feature striking stone and brick facades, adding to the overall appeal of this charming community. Embrace a new lifestyle at Granton Estates, where your dream home awaits! *** Features 2297 sqft, 4 Beds, 2+1 bath, 2 Car Garage, A/C. (id:50886)
Sutton Group - Select Realty
14 - 7966 Fallon Drive
Lucan Biddulph, Ontario
Welcome to Granton Estates by Rand Developments, a premier vacant land condo site designed exclusively for single-family homes. This exceptional community features a total of 25 thoughtfully designed homes, each offering a perfect blend of modern luxury and comfort. Located just 15 minutes from Masonville in London and a mere 5 minutes from Lucan. Granton Estates provides an ideal balance of serene living and urban convenience. Nestled just north of London, this neighborhood boasts high ceilings that enhance the spacious feel of each home, along with elegant glass showers in the ensuite for a touch of sophistication. The interiors are adorned with beautiful engineered hardwood and tile flooring, complemented by stunning quartz countertops that elevate the kitchen experience. Each custom kitchen is crafted to meet the needs of todays homeowners, perfect for both entertaining and everyday family life. Granton Estates enjoys a peaceful location that allows residents to save hundreds of thousands of dollars compared to neighboring communities, including London. With a short drive to all essential amenities, you can enjoy the tranquility of suburban living while remaining connected to the vibrant city life. The homes feature striking stone and brick facades, adding to the overall appeal of this charming community. Embrace a new lifestyle at Granton Estates, where your dream home awaits! *** Features 1277 sqft, 2 Beds, 2 bath, 2 Car Garage, 10 ft ceilings, Side Door Entrance to the basement, A/C. (id:50886)
Sutton Group - Select Realty
309 - 95 Baseline Road W
London South, Ontario
Your Exceptional New Lifestyle Awaits! Get ready to fall in love with this sun-drenched, two-bedroom, two-bath condo that's absolutely brimming with style and convenience! With a coveted Southern exposure, your spacious retreat is bathed in natural light, making every day feel like a vacation. Prepare to be impressed by the generous room sizes-from the welcoming living and dining rooms to the wonderfully appointed kitchen and bedrooms. This condo truly lives large! A large primary bedroom featuring a walk-in closet and a private 3-piece ensuite bath-your personal spa! Fresh & Bright: Enjoy newer windows and blinds, plus three stylish ceiling fans for perfect comfort. Hassle-Free Living: Your own in-suite laundry and 5 included appliances mean moving in is a breeze! Carefree & Convenient The building is immaculately maintained and offers fantastic amenities, including a convenient exercise room to keep you energized. Location, Location, This isn't just a home; it's a launchpad to the city's best. You're surrounded by amazing amenities and just a hop, skip, and a jump from: Green Spaces: Stroll to the beautiful Euston & Basil-Grosvenor parks. Health Hubs: Minutes from Victoria Hospital and London Health Sciences Centre. Vibrant Life: A short and sweet distance to the trendy boutiques and dining of Wortley Village and the excitement of downtown London! With public transit right nearby and easy access to the highway, your commute just got a whole lot happier. Don't miss this incredible chance! Whether you're a first-time buyer ready to ditch rent or an investor seeking a smart, sought-after property, this condo offers unbeatable comfort, practicality, and location. Say YES to affordable, carefree living today! (id:50886)
Century 21 First Canadian Corp
628 Viscount Road
London South, Ontario
Welcome to 628 Viscount Road a spacious classic 4 level sidesplit with 2326sqft of total living area as per MPAC. Tucked away in the heart of Westmount, this well-maintained 4-bedroom, 3-bathroom side-split offers a rare chance to create a forever home in one of London's most sought-after neighborhoods. Inside, the homes layout is designed for flexibility. Enter into the spacious foyer and up a few steps to the roomy front living room, featuring a newer charming bay window (2019) and cozy wood-burning stove, flows into a generous eat-in kitchen and dining area perfect for gathering with family and friends. The spacious kitchen was thoughtfully replaced in 2005 with modern appliances (like a double oven), plenty of pull out cupboards, pot drawers, flooring, large island, lighting and granite countertops, offering both style and function. A cozy family room just features a patio door that opens directly to a large deck and fenced backyard backing onto open space, a seamless extension of living space that invites summer barbecues, outdoor play, and evenings under the stars. The ground floor also includes a bedroom and ensuite 3pc bath, ideal for family living, an in-law suite, or creating a private guest retreat. Upstairs, three additional bedrooms and a beautifully renovated bathroom (2010) provide plenty of space for everyone. The lower level offers a rec room, two-piece bath, laundry, and generous storage. This home has been carefully updated over the years: most windows replaced between 1990-2000, the shingles replaced in 2019, chimney repointed in 2019, and the furnace was replaced in 2022, offering peace of mind for years to come. Fall in love with the walkable trails, nearby park like Arthur Ford park, and close access to schools and shopping. With an easy commute to the 401, this location makes daily living simple and connected. Discover the potential of 628 Viscount Road, book your private showing today. (id:50886)
Century 21 First Canadian Corp
124 Bruce Street S
Blue Mountains, Ontario
Great location! Beautiful 3 bed 2 bath home in the heart of downtown Thornbury. Walking distance to amazing restaurants, shops and the waterfront! 15 minute drive to The Village at Blue Mountain. This bright and spacious 1500 sqft home has large living room that features a beautiful wood burning fireplace. Main floor primary suite, with ensuite. 2 additional bedrooms on the 2nd floor providing a perfect space for guests or children. Enjoy the outdoors from decks and balcony. The private and peaceful home sits on a lovely deep town lot with mature trees. Move in ready or a great opportunity for investors or builders! (id:50886)
Sutton Group Old Mill Realty Inc.
1319 - 1 Jarvis Street S
Hamilton, Ontario
**Entertain yourself in style** with two bedrooms and one full bath. Featuring laminate flooring throughout, a contemporary kitchen boasting quartz countertops, and stainless-steel built-in appliances. The living area, bathed in natural light from floor-to-ceiling windows, seamlessly extends to the private terrace. The master bedroom is a serene retreat looking out to the terrace through the large window that invites in abundant natural light. The modern ensuite features custom cabinetry, quartz counters, and a designer vanity. The second bedroom also features a large floor-to-ceiling window. (id:50886)
Singh Brothers Realty Inc.
500 Elizabeth Street
Guelph, Ontario
Free-standing industrial building available in east central Guelph. Just off HWY7 . Totally renovated with new plumbing, new electrical system, new HVAC, new washrooms, new office and a small kitchen. New roof. Permitted use includes with zoning B4 - manufacturing, contractor yard repair service, towing/trucking, veterinary service, warehouse housing, and more. Temporary agricultural use permitted- Potential for Cannabis production, subject to minor variance approval from city. Currently operating as a non-woven grocery bag manufacturing business. All manufacturing equipment is new and imported from China. Hundreds of thousands spent of upgrades. Please see the attached list. Approximately: 250,000 Spent of Equipment, $100,000 on new roof, $550,000 of all other upgrades, including about 6 feet below grade filling, new beam for structure load bearing, Furnace, Electric Three phases, AC, All new HVAC lines, Outside stucco , New gates and more. (id:50886)
Century 21 People's Choice Realty Inc.


