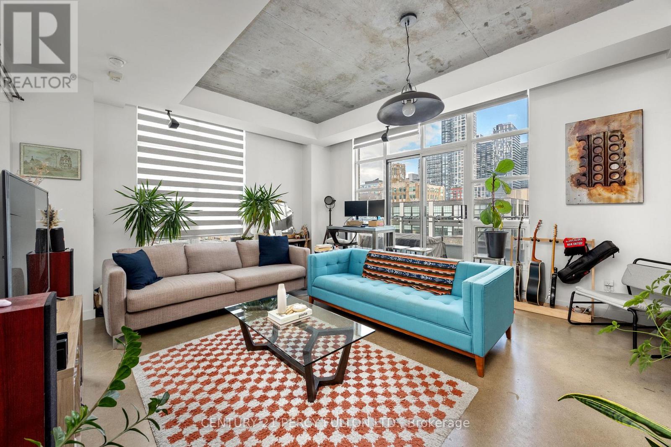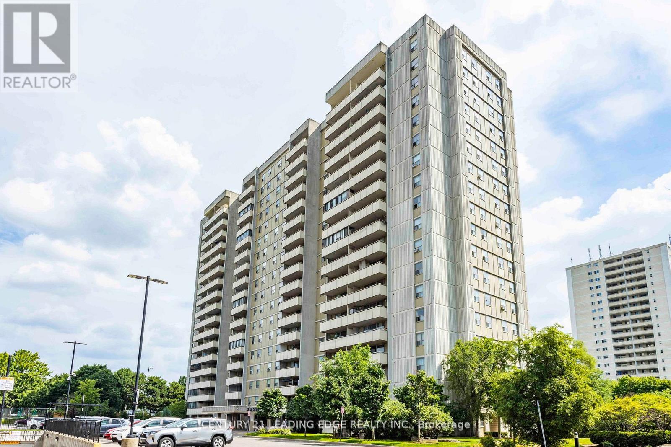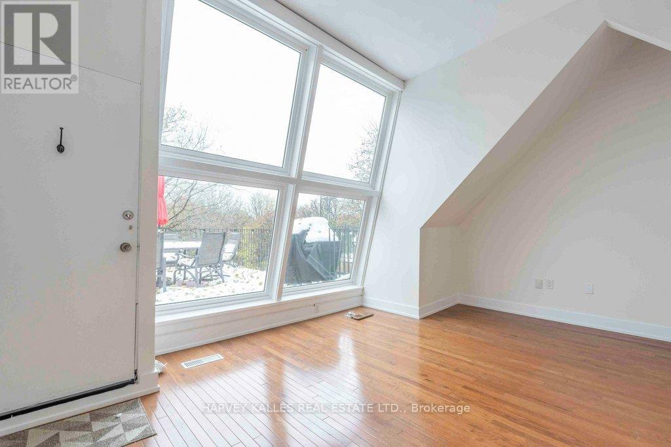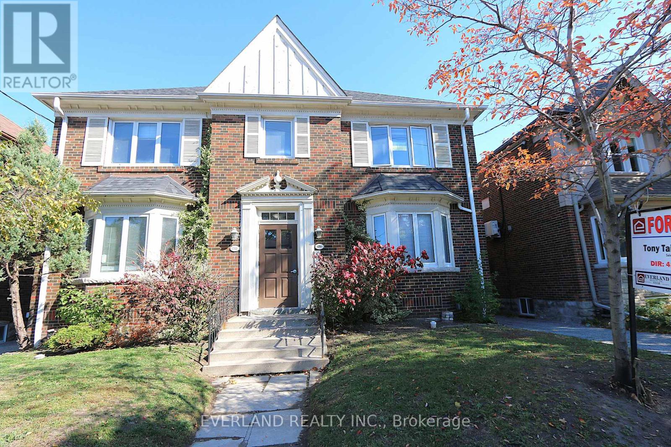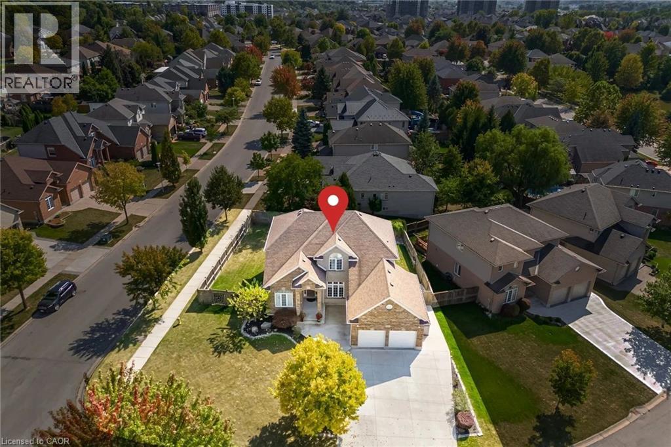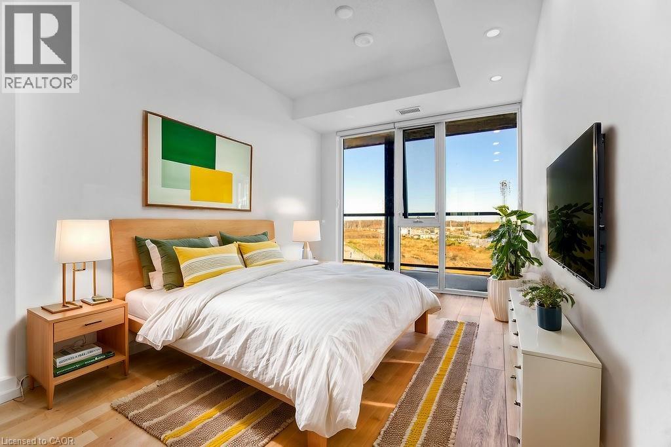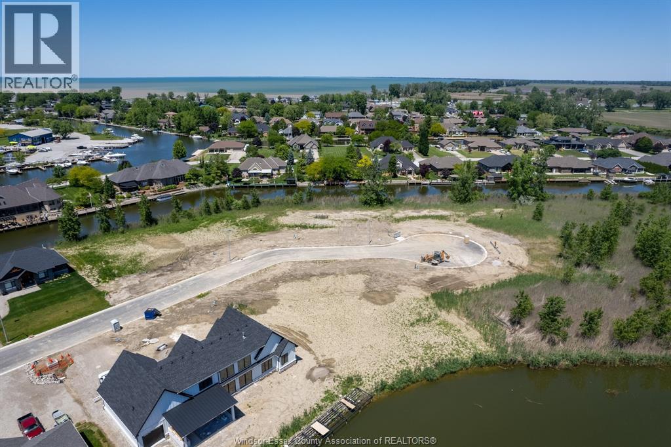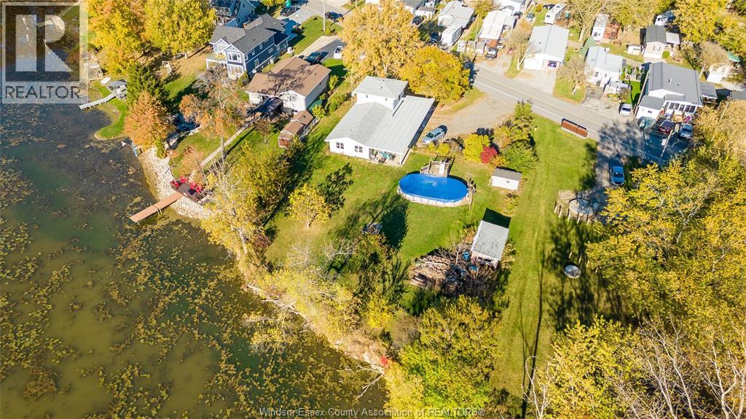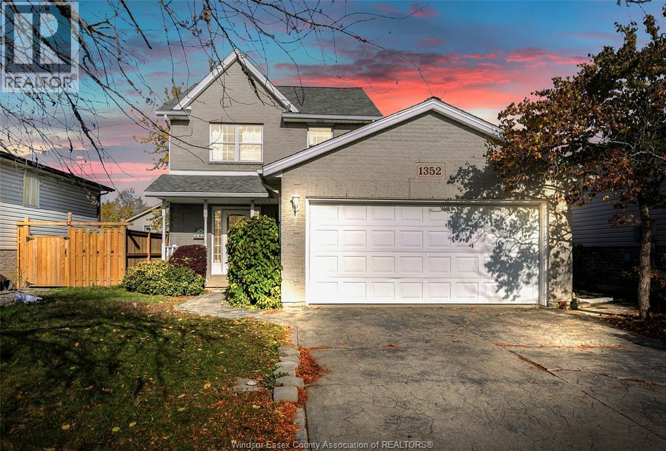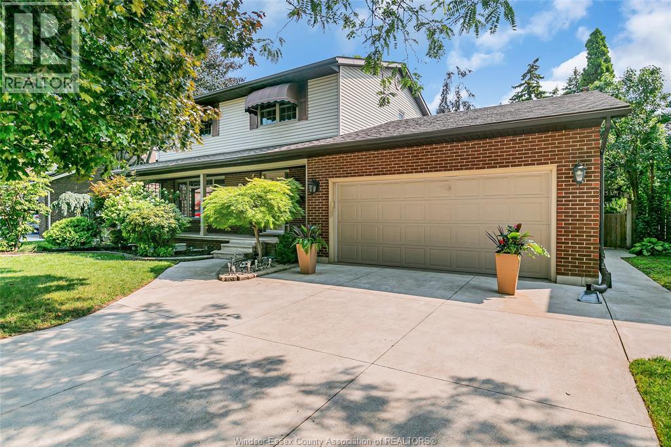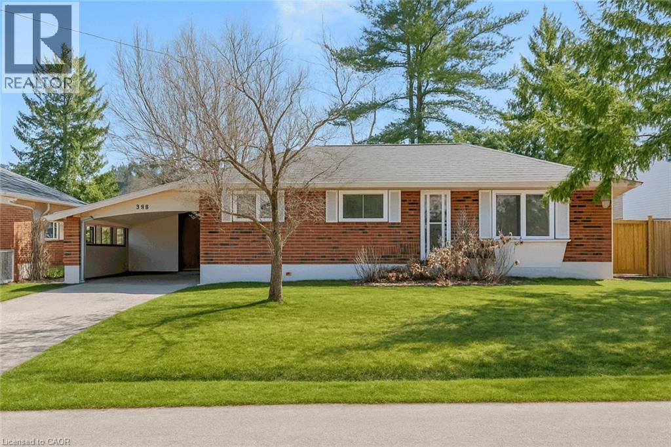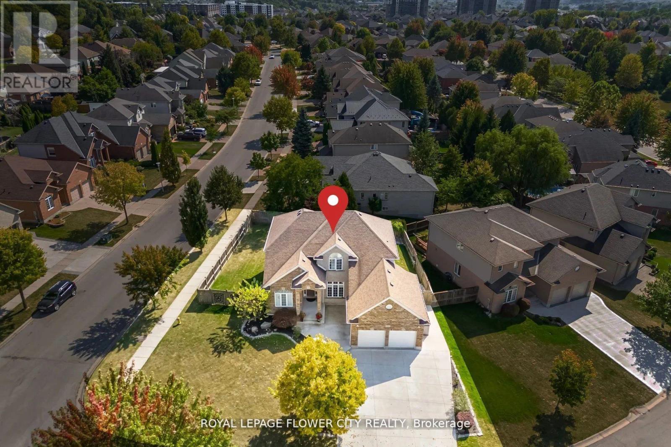1011 - 23 Brant Street
Toronto, Ontario
Welcome to Quad Lofts - where modern industrial design meets the vibrant energy of King West. Tucked away in a quiet, landscaped courtyard. Just steps from King & Spadina, this bright, spacious & fully functional 774 sq ft 1+ den offers the perfect blend of style, comfort, and unbeatable location. Soaring 10 ft exposed concrete ceilings, polished concrete floors, and floor-to-ceiling windows, dressed in elegant Douglas Hunter blinds, that fill the space with natural light. The sleek kitchen features stainless steel appliances, ample cabinetry & storage, and a clean contemporary design ideal for cooking or entertaining. The large den is a standout feature - a truly functional room perfect for a full home office & creative workspace. The airy primary bedroom includes a generous sized closet and window for more natural light. Unwind on your large 125 sq ft private outdoor terrace, with BBQ gas line, and take in the quiet courtyard views - a peaceful retreat right in the heart of downtown. Building amenities include concierge, gym, party/meeting room, and bike storage, in this pet-friendly, boutique, & architecturally acclaimed community. With unbeatable walk, transit, and bike scores, you're steps from top & trendy restaurants, cafés, nightlife, transit, multiple beautiful parks and everything King West has to offer. A rare opportunity to own a true gem in one of downtown Toronto's most sought-after pockets. (id:50886)
Century 21 Percy Fulton Ltd.
1609 - 1338 York Mills Road
Toronto, Ontario
Bright and spacious 2-bedroom condo unit in a highly sought-after North York location! Offering approximately 900 to 999 sq. ft. of functional living space, this beautiful unit features an open-concept layout with laminate flooring throughout, creating a warm and welcoming atmosphere. Freshly painted and ready to move in! The living and dining areas are bright and airy, highlighted by large windows that fill the space with natural light. Both bedrooms are generous in size and include ample closet space. The enclosed balcony provides additional usable space, perfect for a home office, den, or relaxing sunroom. The kitchen is well-appointed with plenty of cabinetry and workspace, ideal for everyday cooking or entertaining guests. A large storage closet adds convenience and practicality. Residents will enjoy a wide range of building amenities, including an outdoor swimming pool, fitness centre, sauna, party room, and visitor parking. The building is well-managed with beautifully maintained common areas and landscaped grounds, ensuring a comfortable lifestyle for all residents. Located in a family-friendly neighbourhood close to everything you need - just steps to public transit, schools, parks, and walking trails. Minutes to major highways (401 & 404), grocery stores, Fairview Mall, and shopping plazas. Excellent access to downtown Toronto, the Don Valley Parkway, and nearby golf courses. Perfect for first-time buyers, young families, or investors looking for great value in a prime North York location. Don't miss this opportunity to own a spacious, move-in-ready condo surrounded by convenience, community, and comfort! (id:50886)
Century 21 Leading Edge Realty Inc.
A - 148 Collier Street
Toronto, Ontario
Bright & Spacious Upper Two-Storey 3-Bedroom Apartment Overlooking the Rosedale Ravine. Beautifully updated apartment featuring large windows, vaulted ceilings, and an exposed brick wall adding warmth and character.entire unit freshly painted, brand new vinyl flooring, updated kitchen with quartz countertops, brand new stainless steel fridge and stove/oven and microwave, Includes private laundry and a walkout to a third-floor deck with stunning ravine views. Steps to luxury shopping, fine dining, the Toronto Public Library, downtown core, ravines, and scenic trails. Underground parking available (id:50886)
RE/MAX Prime Properties - Unique Group
202 - 1753 Bayview Avenue
Toronto, Ontario
Great School Area, Renovated, Desirable South Leaside On Bayview And Eglinton, Modern Kitchens And Art Deco Washrooms. Rear Balcony With Lovely Galvanized Railings. Large And Charming 1,150 Square Foot, Spacious 2 Bedrooms (id:50886)
Everland Realty Inc.
908 Gabor Street
London, Ontario
WoW Absolutely stunning!! Gorgeous!! Luxurious!! Welcome To 908 Gabor Street, **Click On Multimedia Link For Full Video Tour ** A Rare Offering In One Of London's Most Prestigious Neighborhoods. This Elegant Two-Story Home Sits On A 88.7 Feet Front !! Premium Corner Lot And Showcases Over $$$$$100K In Upgrades. Boasting 4+l Spacious Bedrooms + Den/Office And4 Bathrooms, Over 3300 Sq Feet Of Finished Area Including Finished Basement, It Features A Luxurious Primary Suite With A Dream Walk-In Closet And Spa-Like 5-Piece En-suite, A Second Bedroom With Its Own Walk-In Closet, And A Versatile Main Floor Den/Office. The Open-Concept Kitchen With Stainless Steel Appliances, Center Island, Pantry, And Walkout To A Fully Fenced Yard With Patio Is Perfect For Family Living And Entertaining, While The Bright Family Room With Gas Fireplace Adds Warmth And Comfort. Additional Highlights Include 9-Ft Ceilings, Quality Hardwood Floors On Both Levels, Main Floor Laundry With Garage Access, And An Additional Basement Kitchen With Separate Entrance Ideal For In-Laws Or Extended Family. The Fully Finished Lower Level Offers A Large Rec Room, 3-Piece Bath, Second Laundry, And Ample Storage. With An 8-Inch Concrete Driveway, 200-Amp Service, Newer Furnace And A/C (2020), And Shingles Replaced 7 Years Ago, This Home Combines Style, Function, And Value. Close To Schools, Shopping, Parks, And All Amenities, This Fully Upgraded Property Is The Dream Home You have Been Waiting For! (id:50886)
Royal LePage Flower City Realty
3200 Dakota Common Unit# B906
Burlington, Ontario
Welcome to Valera Condos! Come home to a sub-penthouse one bedroom plus den suite with unobstructed east views overlooking a pond. This suite features an open concept layout, floor to ceiling windows, ensuite laundry, and a walk out to a spacious balcony. Modern kitchen offers two tone cabinetry, stainless steel appliances, and quartz countertops and backsplash. Smart living with digital locks and alarm system, wi-fi thermostat, and smart home system. Resort-like amenities include exercise room, yoga studio, sauna and steam rooms, outdoor rooftop pool with lounge and bbq area, lobby with 24H concierge, party room with kitchenette, and outdoor terrace. Close proximity to great schools, shopping, dining, public transit, and major highway access. 1 parking space, 1 storage locker, and high speed internet included. Furnished option available with essential furniture for short term rental. (id:50886)
RE/MAX Realty Services Inc
19120 Haven Avenue
Lighthouse Cove, Ontario
One of the last lots available at Lighthouse Cove.100 x 150 on a deep canal lot. In an area of executive style homes. No bridges or barriers leading into Lake St Clair 2, minute boat ride from your back door. Municipal water and natural gas available, septic required. Located in the unique waterfront community of Lighthouse Cove Ontario, very reminiscent to Florida Style Canal Developments. Only 3 hours from Toronto, and 50 minutes from the Detroit Border Crossing. LOT CAN BE PURCHASED WITH OR WITHOUT A CUSTOM BUILD YOUR CHOICE. WE HAVE MANY PLANS AVAIALBLE CONTACT LISTING AGENTS FOR DETAILS. (id:50886)
Deerbrook Realty Inc.
20966 Pier Road
Wheatley, Ontario
Welcome to your waterfront retreat in peaceful Wheatley! This spacious 5-bedroom, 2-bath home offers stunning water views and a warm, inviting layout perfect for family gatherings and everyday living. Nestled in a quiet, friendly area just steps from the beach, this property provides the ideal blend of relaxation and outdoor living. With plenty of space and endless potential, this waterfront gem is ready for you to make it your own and start enjoying the next place that you can call home. (id:50886)
RE/MAX Care Realty
1352 Giselle Crescent
Windsor, Ontario
Welcome to 1352 Giselle Crescent — a warm home that has been thoughtfully maintained and updated! This inviting three-bedroom, two-and-a-half-bath home offers the perfect blend of comfort and functionality. The primary master bedroom has a large walk-in closet & cheater pocket door to the main bath. The fully finished basement includes a spacious family room (which can easily be converted into two additional bedrooms) and a newer full bathroom — perfect for guests. Step outside to the fenced backyard and enjoy a new deck — ideal for relaxing and entertaining. Close to devonshire Mall, excellent schools, parks, wooded nature trails, restaurants, and the Expressway, this home offers the best of location and lifestyle in South Windsor. Recent updates: Deck(2023),Basement flooring (2023),Certified 11.5 kW / 48 amp output EV charger (2022),Sump pump (2024)Attic insulation (2019). (id:50886)
Lc Platinum Realty Inc.
2470 Glenwood Ave. Avenue
Windsor, Ontario
STUNNING 2-STOREY HOME IN SOUTH WINDSOR WITH 4 BEDROOMS, UPDATED BATH WITH JACUZZI & SHOWER, FORMAL LIVING & DINING, FAMILY ROOM, EAT-IN KITCHEN OVERLOOKING IN-GROUND POOL. FINISHED BASEMENT WITH GRADE ENTRANCE, FULL BATH & STORAGE. FURNACE & A/C (2018), BASEMENT FLOORING(2020). GAS DRYER (2021). WASHER (2024). LOCATED NEAR GREAT SCHOOLS, PARKS & AMENITIES. MOVE-IN READY! (id:50886)
Lc Platinum Realty Inc.
216 Sioux Road
Ancaster, Ontario
This stunning bungalow is nestled in the highly desirable Nakoma neighbourhood, offering the perfect blend of comfort, style, and convenience. Situated on a premium 75 x 125 ft lot at the end of a quiet dead-end street with houses on one side only, this property provides both privacy and tranquillity, featuring a large, private backyard ideal for outdoor living and entertainment. With over 2,000 square feet of living space, this home is perfect for someone retiring, a growing family, or as a multi-generational property. It also offers excellent rental potential. The bright, well-maintained main level features a spacious living/dining area, an upgraded kitchen with stainless steel appliances and Caesarstone granite countertops, and three generously sized bedrooms. The 4-piece bathroom is functional and well-appointed, perfect for family use. The kitchen opens to a deck, perfect for al fresco dining or enjoying morning coffee while overlooking the private backyard. The fully finished lower level, with a separate entrance, includes two more bedrooms, a second full kitchen, a living room, and a 4-piece bathroom, making it ideal for generating rental income or providing a private space for extended family. The home has been freshly painted throughout, giving it a modern, updated look. Additionally, the roof has been recently replaced, providing peace of mind and ensuring the home is move-in ready. Conveniently located within walking distance to St. Joachim Catholic School, Frank Panabaker Public School, Ancaster High School, and the scenic trails of Dundas Valley Conservation Area, this property is just minutes from all the amenities you need, including Fortinos, Shoppers Drug Mart, Dollarama, and banks. Offering the perfect balance of privacy, convenience, and access to nature, this is a rare opportunity to own a home with so much potential in the heart of Old Ancaster! (id:50886)
RE/MAX Escarpment Realty Inc.
908 Gabor Street
London South, Ontario
""WoW"" Absolutely stunning!! Gorgeous!! Luxurious!! " Welcome To 908 Gabor Street, **Click On Multimedia Link For Full Video Tour ** A Rare Offering In One Of London's Most Prestigious Neighborhoods. This "Elegant" Two-Story Home Sits On A 88.7 Feet Front !! "Premium Corner Lot" And Showcases Over """$$$$$100K""" In Upgrades. Boasting 4+l Spacious Bedrooms + Den/Office And4 Bathrooms, Over 3300 Sq Feet Of Finished Area Including Finished Basement, It Features A Luxurious Primary Suite With A Dream Walk-In Closet And Spa-Like 5-Piece En-suite, A Second Bedroom With Its Own Walk-In Closet, And A Versatile Main Floor Den/Office. The Open-Concept Kitchen With Stainless Steel Appliances, Center Island, Pantry, And Walkout To A Fully Fenced Yard With Patio Is Perfect For Family Living And Entertaining, While The Bright Family Room With Gas Fireplace Adds Warmth And Comfort. Additional Highlights Include 9-Ft Ceilings, Quality Hardwood Floors On Both Levels, Main Floor Laundry With Garage Access, And An Additional Basement Kitchen With Separate Entrance Ideal For In-Laws Or Extended Family. The Fully Finished Lower Level Offers A Large Rec Room, 3-Piece Bath, Second Laundry, And Ample Storage. With An 8-Inch Concrete Driveway, 200-Amp Service, Newer Furnace And A/C (2020), And Shingles Replaced 7 Years Ago, This Home Combines Style, Function, And Value. Close To Schools, Shopping, Parks, And All Amenities, This Fully Upgraded Property Is The Dream Home You have Been Waiting For! (id:50886)
Royal LePage Flower City Realty

