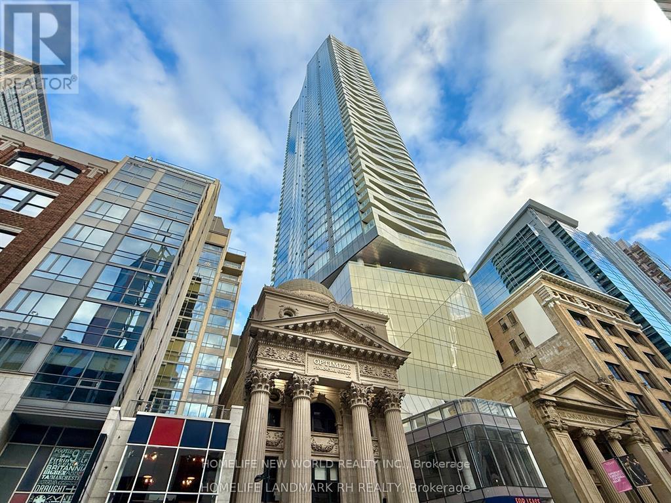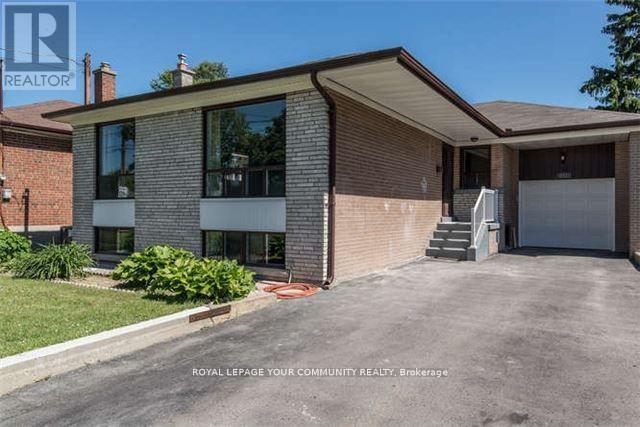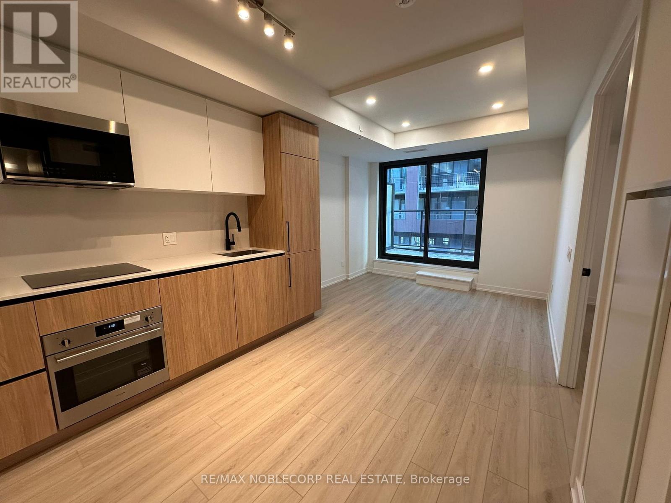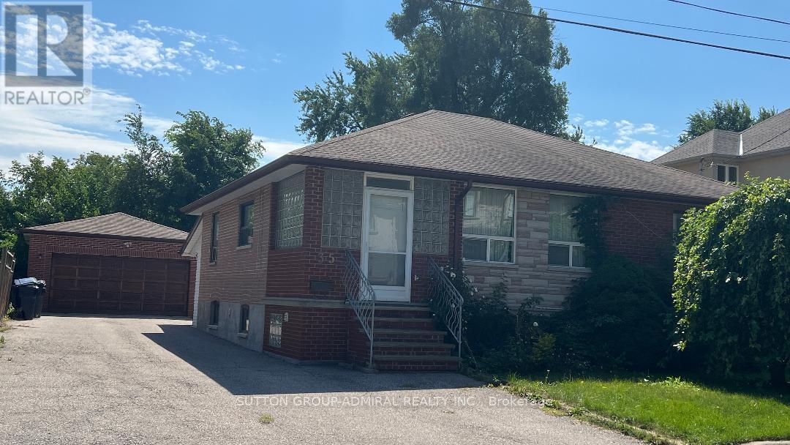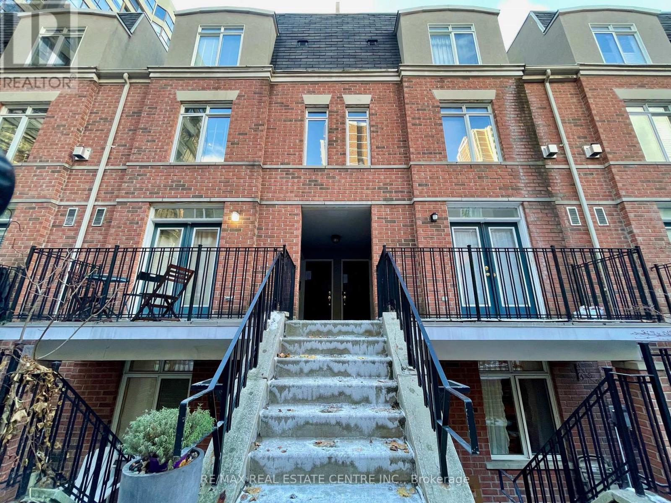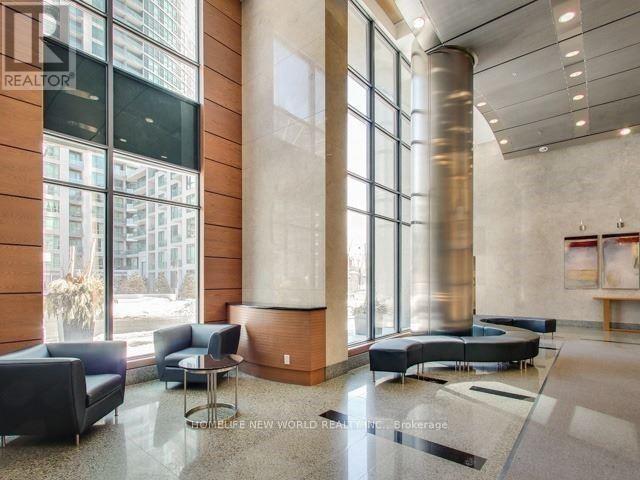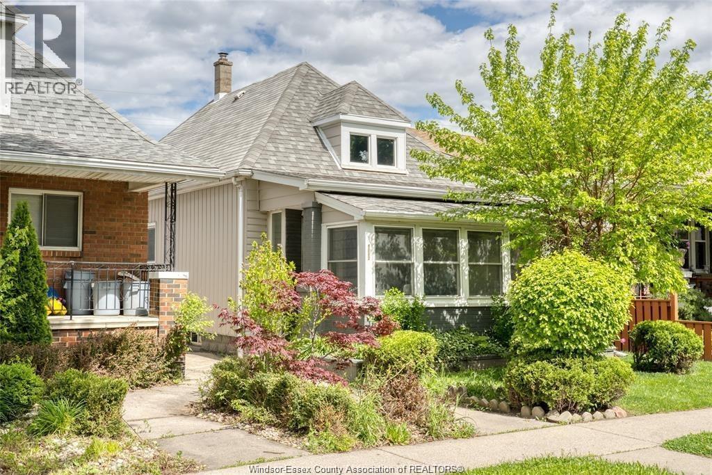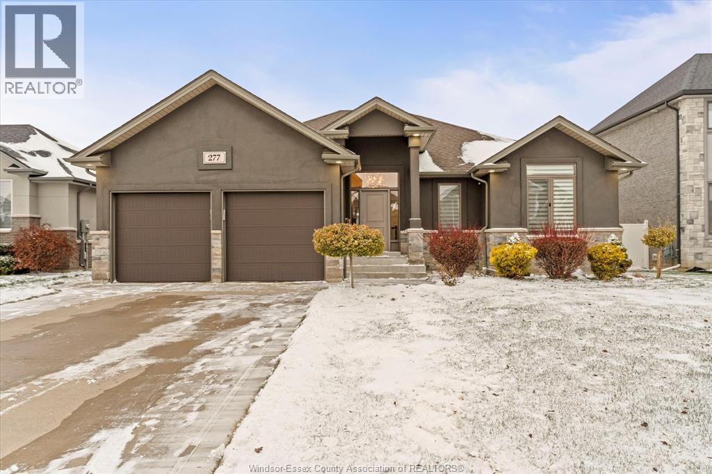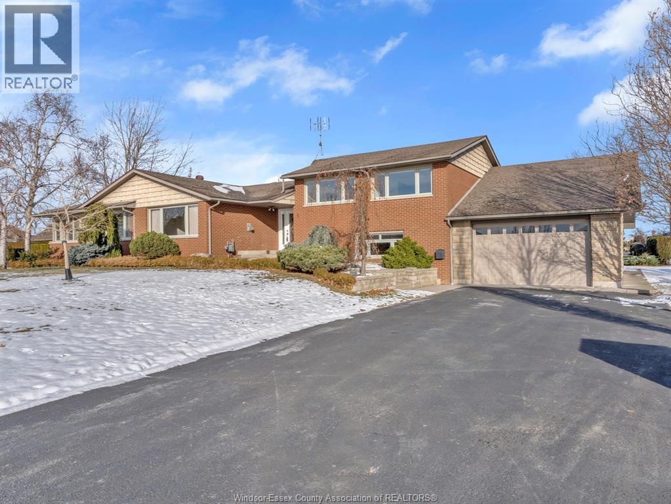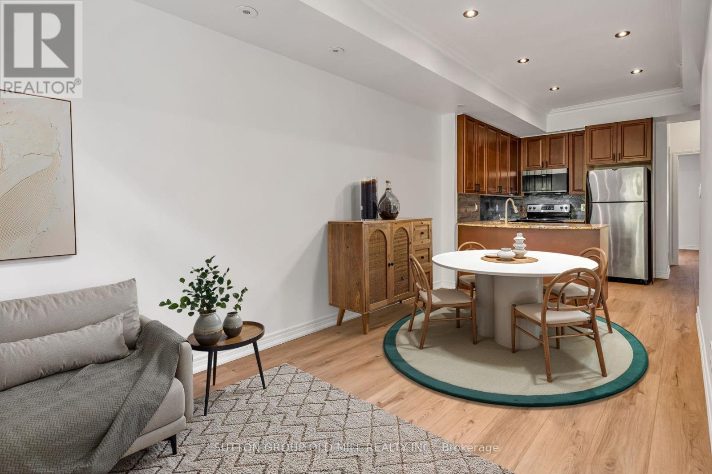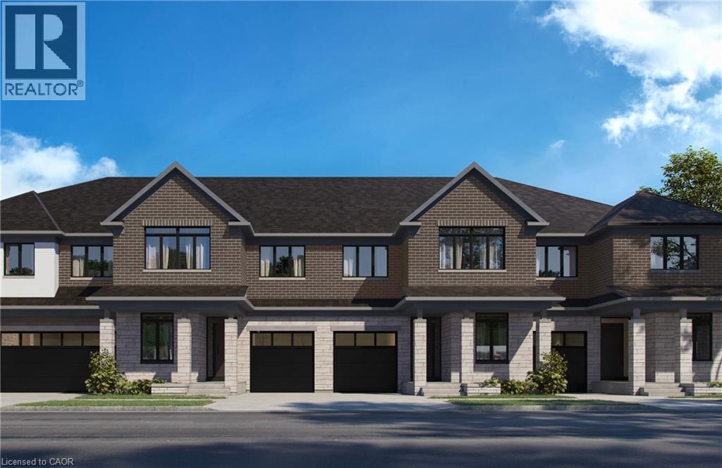3910 - 197 Yonge Street
Toronto, Ontario
6 Yrs new "Massey Tower" 1 + 1 Condo in Downtown Core - Yonge / Queen ! Den Can be the 2nd bedroom. 645 S.F + Large Balcony. Bright & Spacious with Floor to Ceiling Windows. West Exposure w/ Unobstructed City View. 9' Ceilings & Laminate Flooring throughout. Open Concept kitchen w/ Modern Cabinet & Valance Lighting. Quartz Countertop, Backsplash & B/I Appliances. Gorgeous Day & Night City View! Great amenities including: 24 Hr Concierge, Gym & Yoga Rm, Sauna, Party Room with Piano Bar & Cocktail Lounge, Rooftop Terrace with BBQ... Steps to Street Car, Subway & Eaton Centre, Close to TMU, Hospitals & Financial District... (id:50886)
Homelife New World Realty Inc.
Lower - 223 Acton Avenue
Toronto, Ontario
Beautifully TWO Bedroom 1.5 Bath. Bright & Spacious. Separate Entrance, New Kitchen and New Flooring - New Furniture and A/C, Close To Sheppard West Subway Station & Yorkdale Mall. Close To Hwys. Quiet Family Oriented Neighbourhood. (id:50886)
Royal LePage Your Community Realty
815 - 35 Parliament Street
Toronto, Ontario
Newly built and never lived in! This bright 1-bedroom suite is wheelchair accessible and perfectly situated steps from the lively Distillery District, George Brown College, and the future Ontario Line Corktown subway station. This unit has upgraded floors and a tilled backsplash. Enjoy soaring 9' ceilings, floor-to-ceiling windows, and a sleek 4-piece bathroom. The modern kitchen comes fully equipped with built-in appliances: a smooth-top cooktop, stainless steel oven, integrated fridge, built-in dishwasher, and an over-the-range microwave. Residents can enjoy top-tier amenities including a 24-hour concierge, pet spa, state-of-the-art gym, outdoor pool, rooftop terrace, landscaped courtyard, co-working stations, games lounge, party room, and BBQ area. (id:50886)
RE/MAX Noblecorp Real Estate
35 Verwood Avenue
Toronto, Ontario
Clanton Park spacious 3 bedroom, 2 bathroom home, conveniently located close to shopping (Metro), TTC, Highway 401, Nearby Parks and Top Rated Schools. Great quiet walking neighborhood. Home has 2 renovated 4 piece bathrooms. Master bedroom has ensuite bathroom, hardwood floors. Enclosed front porch to enjoy the seasons. There is garage parking for 1 car and use of yard for play, relaxing or gardening. Internet included. (id:50886)
Sutton Group-Admiral Realty Inc.
221 - 415 Jarvis Street
Toronto, Ontario
Welcome To This Bright And Cozy Condo-Townhouse In The Heart Of Downtown Toronto! This 2-Bedroom, 1 Bathroom Home Offers A Functional Layout, And Unbeatable Urban Convivence. The Living Area Opens Out To Your Private Terrace, Extending From Your Open-Concept Kitchen & Breakfast Bar - Perfect For Entertaining, With Full-Sized Appliances And Plenty Of Counter Space. New Laminate Flooring & Stove. Prime Location Adjacent To Historic Allan Gardens, Steps To 506 Carlton Streetcar, Short Walk To The College Subway Station. Close Proximity To Toronto Metropolitan University (Ryerson), The University Of Toronto, Sick Kids Hospital, Mount Sinai Hospital, Toronto General Hospital, Yonge-Dundas Square, Queen's Park, Yorkville. Perfect For City Professionals, Students And Anyone Seeking Comfort And Convivence In A Vibrant Family Community. Included In Rent: Sofa, Queen Bed & Frame, Lamp, En-Suite Laundry, And Water Utility., Tenant Pays: Hydro, Gas , Internet Tenant Insurance. (id:50886)
RE/MAX Real Estate Centre Inc.
101 - 219 Fort York Boulevard
Toronto, Ontario
Luxury Large 2B+D Model Suite With W/O To Private Terrace (554Sf), This Spacious, Modern & Bright Unit Have 11' Floor To Ceiling Windows. Upgraded Kitchen, Bathroom And Appliances. Ttc At Your Door Step. 24 Hrs Security. Million Dollar Recreation Centre right across the hallway!, Roof Top Garden, Bbq, Indoor Pool. Easy Access To Cne, Qew & Downtown Living... Etc. Walking Distance To Cafes, Grocery Store, Parks, Trails And Summer Water Front Events! Parking available, add $150/month (id:50886)
Homelife New World Realty Inc.
1062 Howard Avenue
Windsor, Ontario
LOCATED IN THE HEART OF VIA ITALIA -3 BEDROOM, 2 BATH RANCH W/ DETACHED GARAGE .ATTENTION FIRST TIME HOME BUYER OR INVESTORS. THIS HOME FEATURES A LARGE TILED FRONT PORCH / SUNROOM LEADING TO A SPACIOUS LIVING / DINING ROOM WITH GLEAMING HARDWOOD FLOORS AND VERY HIGH CEILINGS. LARGE EAT IN KITCHEN WITH PLENTY OF LIGHT. 4PC BATH AND 3 GOOD SIZED BEDROOMS. PARTIALLY FINISHED BASEMENT INCLUDES LAUNDRY W/ COUNTER AREA AND SINK GOOD SPOT FOR BASEMENT KITCHEN PLUS A 3PC BATH AND GRADE ENTRANCE. AMAZING POTENTIAL TO CONVERT INTO 2 UNITS!! SITUATED ON A DEEP LOT WITH A 1 CAR DETACHED GARAGE AND FULLY FENCED AND LANDSCAPED BACKYARD. THIS HOME IS WITHIN WALKING DISTANCE OF MANY AMAZING RESTAURANTS, BAKERIES, SHOPS AND CAFES ON ERIE STREET. ALSO CLOSE TO CHURCHES, PARKS, SCHOOLS, GROCERIES AND THE LIST GOES ON!! UPDATES INCLUDE ROOF (2016), INSULATION (2016), SUMP PUMP (2018). (id:50886)
Deerbrook Realty Inc.
277 Carole Court
Lakeshore, Ontario
This beautiful ranch in Lakeshore is the place to call home. Great curb appeal with large windows, brick/stone/stucco features, double-car garage, and fully landscaped throughout. Covered porch main entrance opens to large, inviting foyer with an open concept living room & kitchen. Each item was meticulously planned out, from modern light fixtures to the hardwood / ceramic cabinets, gas fireplace, granite countertops, kitchen island with bar stool seating and tiled backsplash. 3 Full bedrooms 2 full bathrooms, with the primary featuring a full walk-in closet, and 3pc ensuite. Tall basement ceilings with tons of storage, or an open canvas for you to finish. Fully fenced in backyard with a massive covered back porch and cement pad seating area. All appliances included in sale. Minutes from Belle River Marina, Belle River Highschool, Optimist park, shopping, retail and restaurants along Notre Dame St. (id:50886)
Jump Realty Inc.
3 Beth Crescent
Leamington, Ontario
This solid all-brick home offers exceptional quality and unbeatable location. With approx. 3,000 sq. ft. of living space, this 3 bed, 2 bath home is perfectly positioned right across from Lake Erie, providing peaceful lake views and just minutes from town. Set on a beautifully landscaped approx. half acre lot, the property features stunning curb appeal and plenty of outdoor space. Inside, you'll find generous room sizes, abundant natural light, multiple living areas, and 2 sunrooms...ideal for taking in the serene surroundings. The home has been exceptionally maintained over the years, with updates inc. newer shingles, windows, furnace, and A/C, providing peace of mind. A standout feature is the large 42' x 18' garage, offering space for up to four vehicles or the perfect workshop setup. Rear section of the garage includes a door leading to the backyard and could easily be transformed into a fantastic man cave, hobby area or a future pool house should you choose to install a pool. (id:50886)
Century 21 Local Home Team Realty Inc.
29 - 78 Carr Street
Toronto, Ontario
Welcome Home To This Stylish NYC-Inspired Townhome, Perfectly Situated In The Vibrant Alexandra Park/ Queen West Enclave. Step Into A Luminous Open-Concept Main Level, Thoughtfully Updated With New Flooring, A Modern Bathroom Featuring Heated Floors, And A Freshly Painted Interior. The Space Is Anchored By Rich Laminate Floors And Soaring 9-Ft Smooth Ceilings With Designer Pot Lights, Creating A Contemporary Yet Inviting Atmosphere.The Versatile Bedroom/Den Offers Flexibility To Suit Your Lifestyle-Whether You Need A Spacious Bedroom, A Dedicated Home Office, Or Additional Storage. Natural Light Floods Every Corner, Accentuating The Home's Crisp Finishes And Thoughtfully Designed Layout.With Direct Access To Queen West's Best Restaurants, Boutiques, Cafes, And Transit, This Townhome Delivers The Quintessential Downtown Lifestyle-Stylish, Effortless, And Undeniably Urban. (id:50886)
Sutton Group Old Mill Realty Inc.
503 - 212 St George Street
Toronto, Ontario
Fabulous 'Annex' Location! Condo Fees are ALL INCLUSIVE of ALL Utilities - Heat, Hydro, Water, Cooling, and Basic Cable. Rarely Available 2 Bedroom Penthouse! Great Value for About 1000 sq ft Corner Suite + 185 sq ft South Balcony! Located Two Blocks north of Bloor Street, 212 St. George was originally known as Powell House, an Edwardian-styled home built in 1907 and converted into a prestigious condo residence in the 1980s. Maintaining much of the original design, including a hand-carved oak front door, the Property now offers 41 Annex condos! Suite 503 is Sought After & Rarely Available a 2 Bedroom 2 Bath (includes 37ft South Facing Corner Balcony) Open Concept Layout ! Updated Kitchen! Two Updated 4Pc Baths! 2 Walkouts from Living Room & Primary Bedroom To Large 185 sq ft South Balcony! Primary Bedroom has 4 pc Ensuite Bath, Walkout to Deck & Double Closets. Heated Driveway to Underground Parking. Condo offers a Gym, Sauna, Coin Laundry all located on Floor 1. Lobby is Floor 2 & Roof Top Terrace on the Top Floor with Amazing Views of the City & Sunsets ! Walk To St George Subway, Restaurants, Cafe's, University of Toronto St George Campus, Philosopher's Walk, OISE, Varsity Stadium & Arena, The Royal Ontario Museum, & Steps to Yorkville! so Wheelchair Accessible. Only From Underground Parking there are "No Stairs" to Suite (id:50886)
Royal LePage Your Community Realty
66 Valley Trail Place
Waterdown, Ontario
Welcome to Valley Trail Place, an exclusive collection of freehold executive ravine townhomes in Waterdown. These thoughtfully designed two-story homes boast an impressive 2,768sq.ft. and offer 4 bedrooms plus a den with 4 full baths, perfectly blending spacious living and modern elegance. Each home boasts a chef-inspired kitchen with stainless steel appliances, quartz countertops, a subway tile backsplash, and a walk-in pantry. Expansive windows invite natural light into the open-concept living areas, which feature 9' ceilings on the main floor and luxurious vinyl plank flooring. Upstairs, enjoy the convenience of two ensuite bathrooms, designed with stone countertops and modern finishes, including 12x24 tiles, offering ultimate comfort and privacy. Step outside to enjoy private backyards with ravine views and a serene connection to nature, perfect for relaxing or entertaining. The homes also features hardwood oak staircases, a walk-out basement, 10 x 15 deck, and modern energy-efficient systems. Located minutes from vibrant downtown Waterdown, you'll have access to boutique shopping, diverse dining, and scenic hiking trails. Conveniently close to major highways and transit, including the Aldershot GO Station, you're never far from Burlington, Hamilton, or Toronto. Don’t miss this rare opportunity to live in your dream home surrounded by nature’s beauty. Move-in expected in 2026! (id:50886)
RE/MAX Escarpment Realty Inc.

