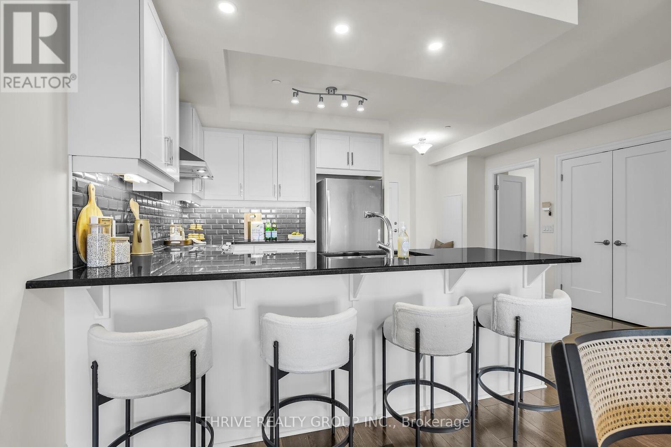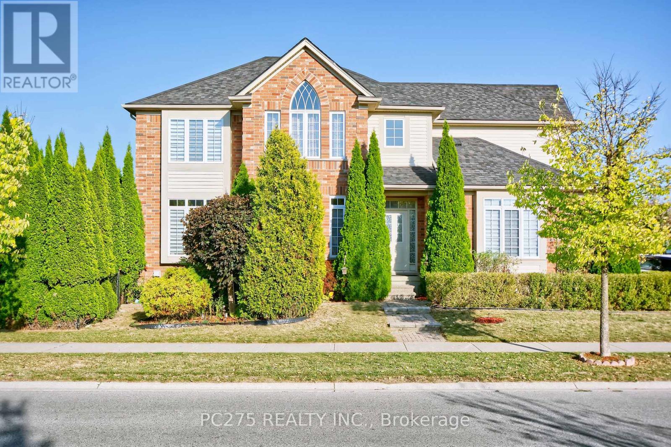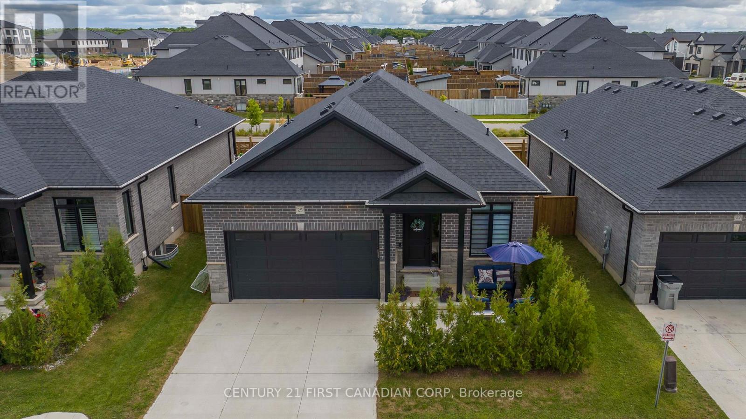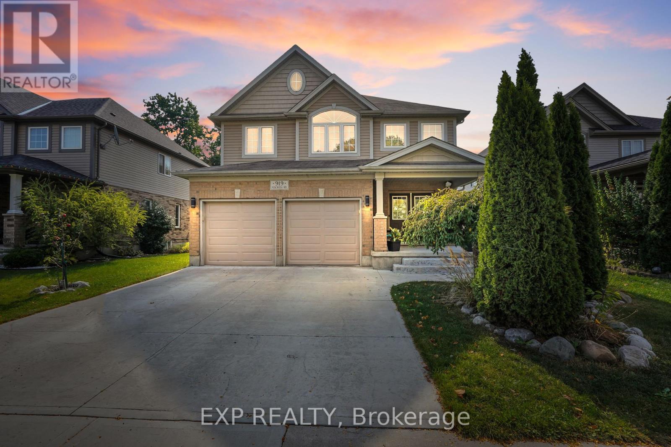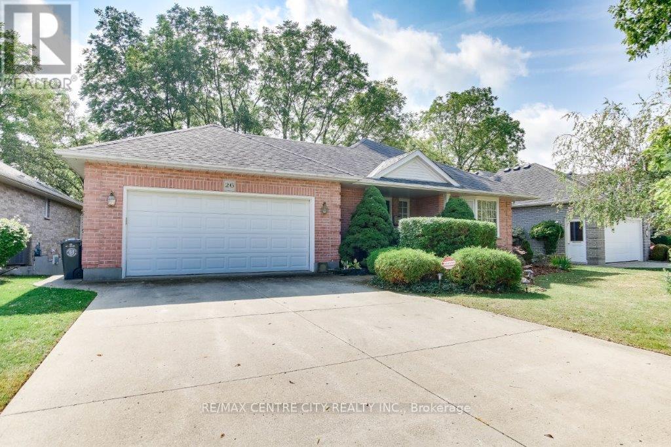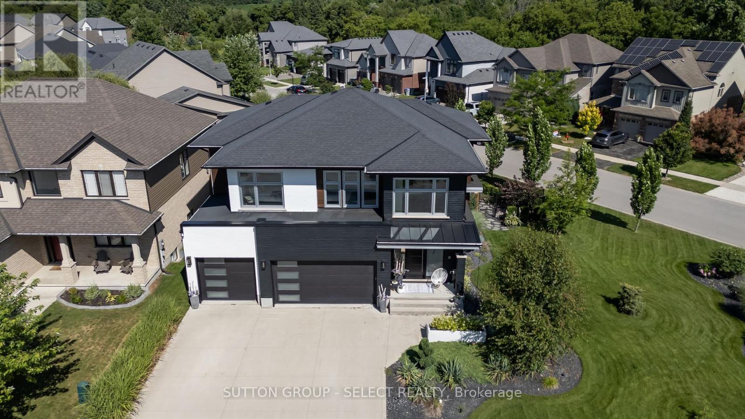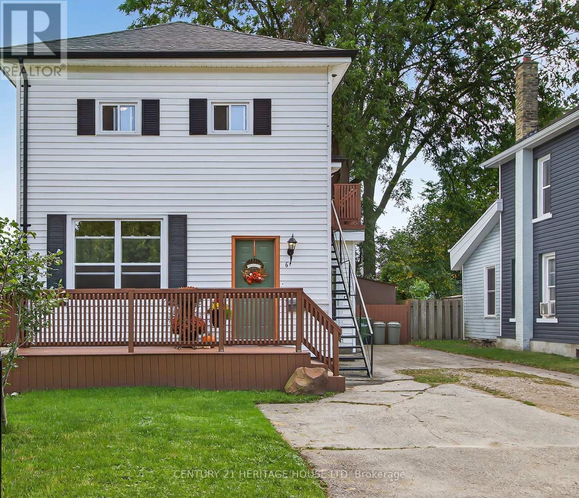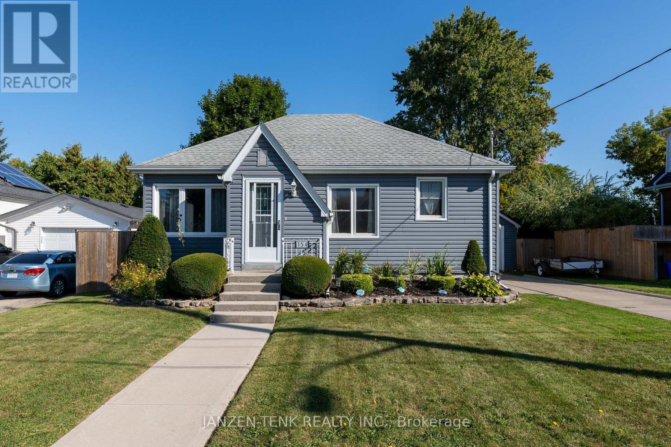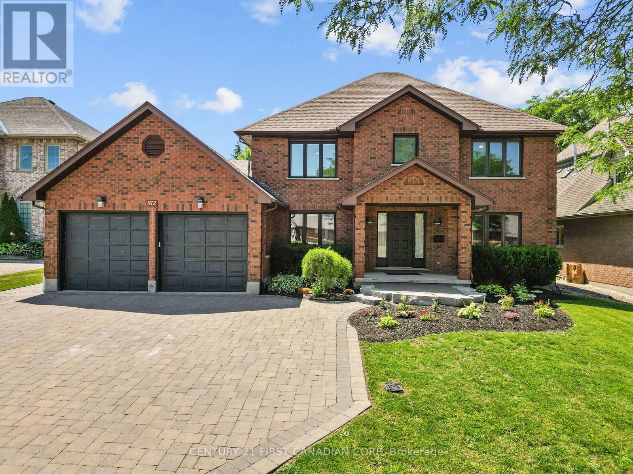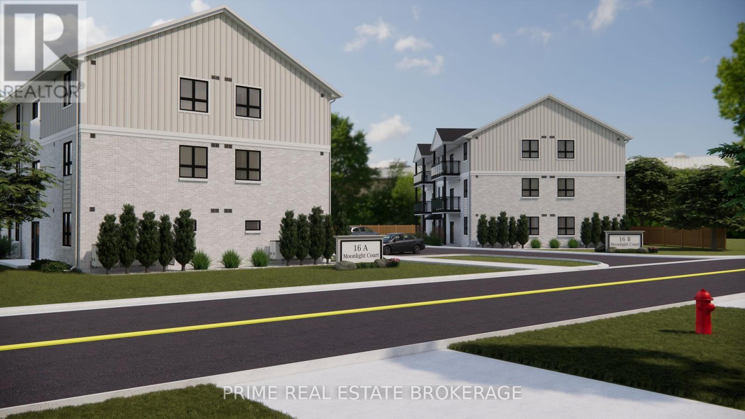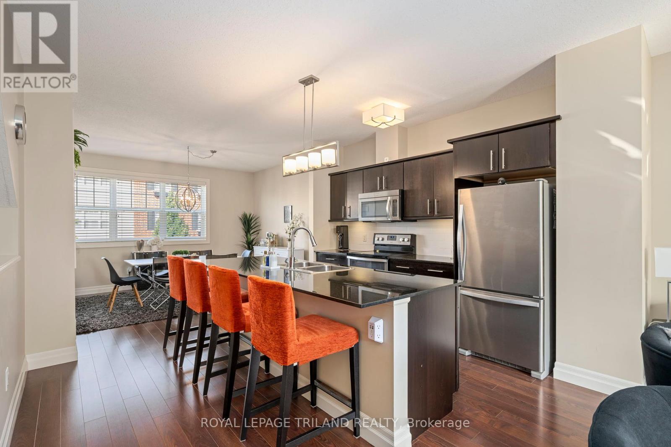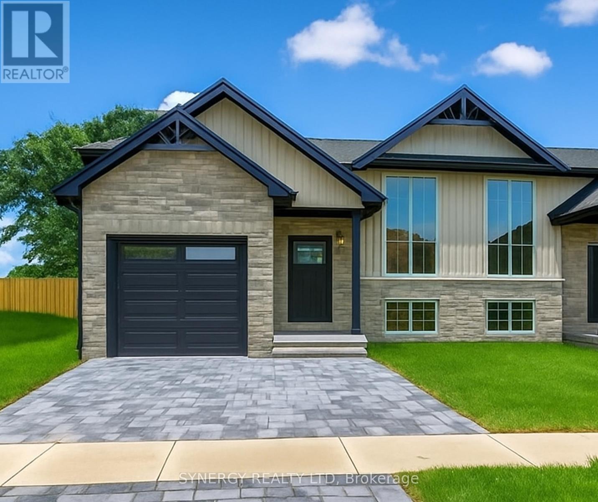2202 - 505 Talbot Street
London East, Ontario
Welcome to luxury living at the Azure Condominium! Executive 2 Bedrooms + Private Den / 2 Bathrooms / In-suite Laundry / Dedicated Parking with EV Charger. Located on the 22nd floor, this NORTH FACING Plaza 2L model offers 1,315 sq ft (+140 sq ft balcony) open concept living with breathtaking panoramic views of cityscapes and evening sunsets. Step into the well equipped kitchen featuring stainless steel appliances, quartz countertops, tile backsplash, plenty of cabinetry and breakfast bar. The thoughtfully designed open-concept floor plan includes a dedicated dining area that flows seamlessly into the living space. With floor-to-ceiling windows and direct access to the balcony, it's an ideal setting for entertaining guests and enjoying quiet evenings. The spacious primary suite complete with floor-to-ceiling windows, offers a luxurious ensuite bathroom with double sinks, spacious vanity and walk-in closet. The private Den/Office space is an exceptional addition to the floor plan whether you work from home or not ... private space is always an added bonus! Second bedroom with closet and 4 pc bathroom is conveniently located off the main living areas. Oversized laundry/utility room provides plenty of space for laundry appliances and extra storage for your convenience -- no need for a remote storage locker. Exclusive access to rooftop amenities featuring Social Lounge, Library, Private Dining Room, Golf Simulator & Fitness Centre. Rooftop terrace offers stunning city views, complete with BBQs, gas fire pits & plenty of seating, Guest Suite available. Located minutes from London's finest restaurants, parks, hospitals, Canada Life, public transit & more. Condo fees include heating, cooling, water & hot water. This is a "must see" opportunity - book your showing today and be prepared to fall in love! (id:50886)
Thrive Realty Group Inc.
2392 Asima Drive
London South, Ontario
Everything desired in a dream home is here, combining thoughtful design, spacious living, and modern features, making it a perfect choice for families seeking comfort and style. The main floor boasts soaring 10-foot ceilings, creating an open and airy atmosphere filled with natural light and gleaming hardwood floors. A cheerful open concept Great room to kitchen with eat in area and walkout to the deck provides the perfect spot to enjoy morning coffee, while the formal dining room and living room offer elegant spaces for entertaining and family gatherings. All four bedrooms are exceptionally spacious, each featuring oversized closets for ample storage. The elegant master suite is designed as a private retreat, accessed by a separate staircase, and showcases a cathedral window, a walk-in closet, a luxurious ensuite with a soaker tub, and a linen closet. The basement has a large family room that could also have potential uses as games/theatre room. The outdoor space is equally impressive, with a full-width deck overlooking a beautifully landscaped yard enclosed by mature cedar hedges, ensuring privacy and tranquility. Roof shingles 2020. Mechanical features include a Life Breath recovery system, humidifier, and central vacuum, providing modern convenience and comfort throughout the home. (id:50886)
Pc275 Realty Inc.
25 - 383 Daventry Way
Middlesex Centre, Ontario
Welcome to this stunning fully finished bungalow offering over 2,600 sq ft of beautifully designed living space. Built in 2022, this home combines modern elegance with functional comfort perfect for families, downsizers, or anyone seeking stylish, single-level living with extra room to spare. 2+2 spacious bedrooms and 3 full bathrooms. Bright, open-concept main floor with 9-foot ceilings, Gourmet kitchen with quartz countertops and premium finishes, and engineered hardwood flooring throughout main living areas. Cozy linear fireplace - a perfect focal point for the living room. Double car garage with concrete driveway. Durable and timeless stone & brick exterior for lasting curb appeal. Downstairs, you'll find a fully finished lower level with two additional bedrooms, a full bath, and a large rec room - ideal for entertaining, hosting guests, or creating a home office or gym. Kilworth is a growing community located just west of London, offering residents a blend of peaceful country living with close proximity to urban conveniences and outdoor recreation. Don't miss your chance to own this move-in-ready gem! (id:50886)
Century 21 First Canadian Corp
919 Foxcreek Road
London North, Ontario
Welcome to this beautiful 3+2 bedroom family home in sought after neighbourhood. Brand new roof November 2025. The main floor features an open-concept layout with hardwood & tile floors throughout. A bright kitchen showcasing granite counters, stainless appliances, backsplash, & an oversized island. The adjoining eating area & family room with a feature wall, built-in electric fireplace, & large windows overlooking backyard & creates a warm, inviting space for everyday living & entertaining. Convenient main floor laundry with appliances included. Hardwood staircase leads to a versatile loft that provides additional living space, ideal for a home office, lounge, or playroom. The spacious primary bedroom retreat boasts 2 walk-in closets, big windows & an ensuite with soaker tub, tiled shower, and large vanity. Two additional good size bedrooms share a stylish 4 piece main bath. The fully finished lower level expands your options with a large rec room, custom bar area, media zone, 2 guest bedrooms, office/gym, & a sleek 3-piece bath. Newer flooring throughout lower level. Step outside to your private backyard oasis with a deck, newer concrete patio, & a newer heated in-ground Hayward salt water swimming pool surrounded by lounge areas perfect for summer gatherings & relaxation. A double garage & wide concrete driveway provide ample parking. Located in a family-friendly neighbourhood close to schools, parks, & shopping, this move-in ready home truly checks all the boxes & is priced to sell. (id:50886)
Exp Realty
Sutton Group Pawlowski & Company Real Estate Brokerage Inc.
26 Symphony Court
Central Elgin, Ontario
Welcome to 26 Symphony Court, located in one of the fasted growing cities in Ontario. Home to the Mega Volkswagen batter plant, located on quiet cul-de-sac in one of the most desirable areas of St.Thomas (Lynhurst Village). Situated on the north west side of St. Thomas, only minutes to London, Hwy 401, Hwy 402, Lake Erie and the beaches of Port Stanley, Port Burwell and Port Dover & Lake Huron (Grand Bend). This wonderful home is on a ravine lot that extends 345 feet down a very private hillside. The entire interior of this home has been freshly painted throughout. Some features include, main floor great room, dining area, open concept kitchen. The completely replaced multi level decks on the back of this home offer a wonderful view of the private treed hillside. The upper level offers 3 bedrooms, master ensuite bath has been totally replaced with new shower, sink, vanity and toilet. Master bedroom also has a private balcony overlooking the hillside. Lower level offers a recreation room and family room with walk-out to a private deck that opens to the treed yard. 2 car garage with access to the house. Double concrete drive offers plenty of parking for company. (id:50886)
RE/MAX Centre City Realty Inc.
7 Valleyview Crescent
Middlesex Centre, Ontario
Luxury living redefined 10 min west of London. Tucked onto a quiet crescent, this extraordinary executive residence offers an enviable lifestyle with a premium lot and show-stopping resort-style backyard anchored by a heated saltwater pool with state -of-the-art automated safety cover (~25k), and year-round cabana retreat. Curated with smart home technology, every detail reflects thoughtful design and elevated finish. Modern curb appeal impacts with crisp black-and-white contrast, manicured landscaping, and a triple bay heated garage (fully insulated/epoxy flooring) plus six-car driveway. A dramatic two-storey foyer with glass-railed floating staircase and full-height windows creates a luminous entry. Wide-plank White Oak hardwood draws you to the airy great room and a sleek two-sided gas fireplace with a floor-to-ceiling stone surround that also serves the outdoor living space. The chef's kitchen is striking and high-function, showcasing stone surfaces, a 4-seat island with wine fridge, programmable lighting, and premium stainless appliances. A dedicated home office, sleek powder room, and crisp designer lighting/paint tones elevate the main floor ambiance. Upstairs, the primary suite is a true retreat with a herringbone feature wall, tray ceiling, walk-in closet with custom built-ins, automated shades & a private glass-railed balcony. The spa-like ensuite offers radiant in-floor heat, luxe finishes. Three additional bedrooms each with hardwood flooring, solid-core doors, and motorized shades share the level with a well-appointed laundry room. The fully finished lower level offers an expansive recreation area, full bathroom + a home gym with glass enclosure and high-end audio. Outside, the cabana is an entertainers dream with integrated lighting, wet bar, beverage fridges, and 3-piece bathroom all framed by lush black cedar privacy hedging. A seamless blend of technology & design just minutes from Komoka Provincial Park & 11 km of trails along the Thames River. (id:50886)
Sutton Group - Select Realty
61 Regent Street S
St. Thomas, Ontario
EXCELLENT OPPORTUNITY TO OWN AND HAVE INCOME FROM UPPER LEVEL 2 BEDROOM APARTMENT ,LOCATED IN A GREAT LOCATION OF THE CITY ,3 BEDROOMS ON MAIN LEVEL OCCUPIED BY OWNER AND 2 BEDROOM UPPER LEVEL ,LOWER LEVEL RENOVATED 3 BEDROOMS AND DINING AREA AND ENTRANCE TO REAR YARD,UPPER LEVEL NOW VACANT AND READY FOR TENANCY, NEW KITCHEN CABINETS AND VANITY IN UPPER LEVEL, NICE CLEAN APT ,LOWER LEVEL ALL NEW VINYL FLOORING THRU OUT ,LOTS OF PARKING FOR APPROX 6 CARS WITH DOUBLE DRIVE AT FRONT AND SINGLE AT REAR OF DRIVEWAY ,BOTH UNITS HAVE PRIVATE ENTRANCES AND ENTRANCES TO BASEMENT FOR UTILITIES WASHER AND DYER,EACH UNIT SELF CONTAINED WITH HEATING,WATER ,A,ND HYDRO ,PRIVACY FENCED YARD ,ATTACH ALL SCHEDULE B TO ALL OFFERS (id:50886)
Century 21 Heritage House Ltd
154 Elm Street
St. Thomas, Ontario
Welcome to this 2 bedroom and 1.5 bathroom home located in the southwest area of St Thomas with many updates. On the main floor you have an updated kitchen, dining and living area. The 2 bedrooms and the 4pc main bathroom are also located on the main floor as well. The basement is finished giving great space for your expanded living needs with an additional 2 pc bathroom. Out the back door you will enjoy a private, fully fence yard which is great for children or pets. The single car detached garage is fully insulated and has an updated shingled roof. Enjoy the convenience of nearby Pinafore Park, the hospital and easy access to local amenities. Book your showing today! (id:50886)
Janzen-Tenk Realty Inc.
512 Rosecliffe Terrace
London South, Ontario
Welcome to Rosecliffe Estates! This beautifully updated 4-bedroom home is ideally situated in one of Londons most sought-after neighbourhoods, just a short walk to Springbank Park and the Thames Valley trail system. Thoughtfully designed for both everyday living and entertaining, it offers the perfect blend of comfort and style. The renovated main floor features engineered hardwood, Italian-imported tile in the foyer, and a stunning eat-in kitchen with quartz counters and a real brick backsplash. The kitchen flows seamlessly into the family room, where large south-facing windows fill the space with natural light. A natural stone gas fireplace with white oak mantle and beam creates a warm, inviting focal point. From here, you'll enjoy views of the extra-large private backyard, complete with a party-sized sundeck, natural stone firepit, and a stone pad ready for your future hot tub. The main floor also includes a convenient home office and a stylish 3-piece bathroom with combined laundry and mudroom. Upstairs, you'll find four spacious bedrooms, including a serene primary suite with a luxurious ensuite that is the perfect place to unwind at the end of the day. The basement has its own separate entrance from the garage and is fully equipped as an in-law suite with kitchen, ideal for extended family, guests, or additional income. Other updates include a new driveway with parking for up to five vehicles (2019), a 200-amp electrical panel with dedicated lines for a future pool, hot tub, and shed, an updated AC (2023), and roof (2018). This move-in ready home combines a prime location with modern updates and plenty of space for your family to grow. (id:50886)
Century 21 First Canadian Corp
303a - 13 Moonlight Court
Central Huron, Ontario
Now accepting applications for immediate occupancy at Moonlight Suites in Clinton! These newly constructed, three-storey apartment buildings are ideally located within walking distance to downtown and close to Clinton Public Hospital. Offering a selection of 1 and 2 bedroom suites (starting from $1750 to $2100) with contemporary finishes, each unit includes in-suite laundry, stainless steel appliances, quartz countertops, and a subway tile backsplash within a bright, open-concept kitchen and dining area. Generous natural light flows through patio doors, creating an inviting living space. Primary bedrooms feature ample closet space and stylish, modern bathrooms ensure comfort. Outdoor living is enhanced with ground level patios on the first floor or private and Juliette balconies on higher floors. Residents enjoy free parking, 24/7 controlled entry, and a tranquil setting in a newer subdivision bordered by meadows and open fields to the north. Barrier-free suites are available. Located just 20 minutes from Goderich and 45 minutes from Stratford, Moonlight Suites blends modern living with small-town charm. Reserve your unit now. Units are unfurnished: Photos are of the model suite (2 bedroom). Model suite is available for viewing. Individual storage units are available for rent. (id:50886)
Prime Real Estate Brokerage
80 - 1850 Beaverbrook Avenue
London North, Ontario
Welcome to this impeccably maintained and move-in ready 2-bedroom, 2.5-bathroom townhouse condo designed to impress with a well-designed layout, refined finishes, and abundant natural light. The open-concept second floor features a stylish kitchen with an oversized island, quartz countertops, and plenty of space for cooking and gathering. The living area is warm and inviting, with a built-in media unit and a cozy fireplace, perfect for relaxing or entertaining. Upstairs, the spacious primary bedroom includes a private ensuite and double closets, while the second bedroom also offers double closets and easy access to a full bath. Step outside to enjoy your east-facing deck ideal for morning sun and fresh air. The large2-car tandem garage provides ample space for parking plus storage or a small workshop. Set in a well-landscaped complex with its own playground, this home offers a great mix of comfort, function, and community. A wonderful place to call home! (id:50886)
Royal LePage Triland Realty
7 Haddon Lane
Strathroy-Caradoc, Ontario
Welcome to this stunning brand-new semi-detached raised ranch home, designed for contemporary living. This spacious residence features 2 bedrooms on the main floor and 2 additional bedrooms in the lower level, offering ample space for family and guests, along with 3 full bathrooms for convenience. The full lower level is a standout feature, showcasing 9-foot ceilings and large windows that create a bright and inviting family room perfect for relaxation and entertaining. The single attached garage provides direct access to the foyer, while the beautifully designed interlock brick driveway enhances the homes curb appeal. At the heart of the home, you'll find a stylish kitchen complete with quartz countertops, abundant cabinetry, and an island that seamlessly connects to the living room, making it ideal for gatherings and everyday living. Retreat to the primary bedroom, which boasts its own ensuite with a luxurious tile shower and a spacious walk-in closet, ensuring comfort and privacy. Conveniently located near amenities, this home also comes with a Tarion home warranty for your peace of mind. Don't miss the opportunity to make this exceptional property your new home! (id:50886)
Synergy Realty Ltd

