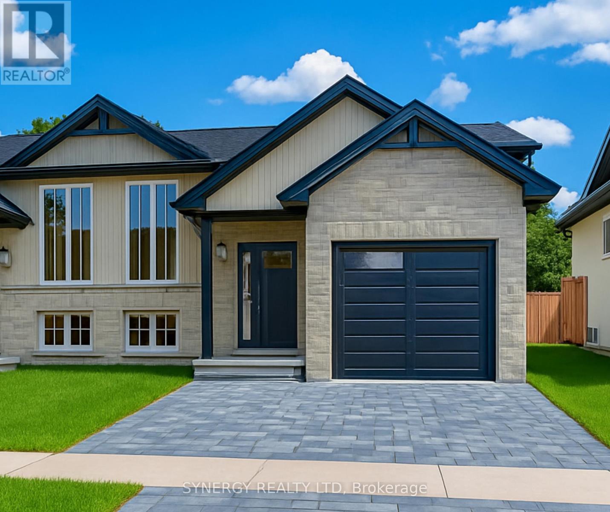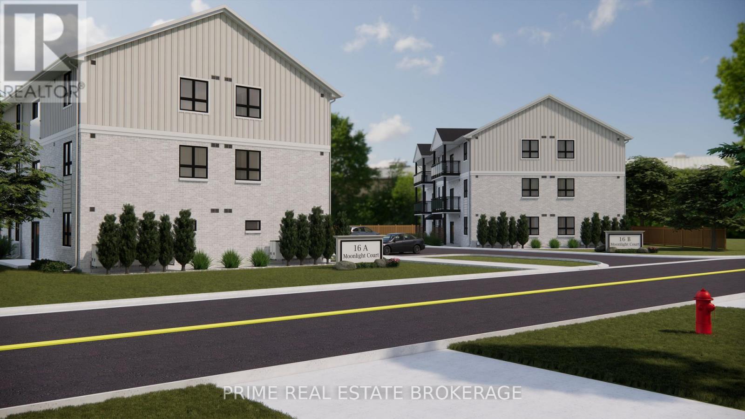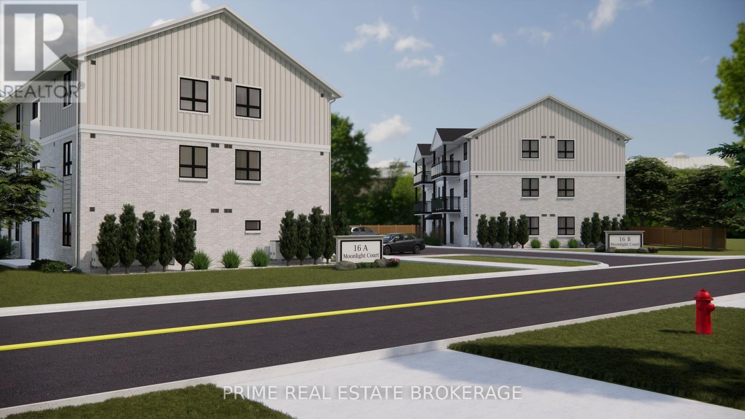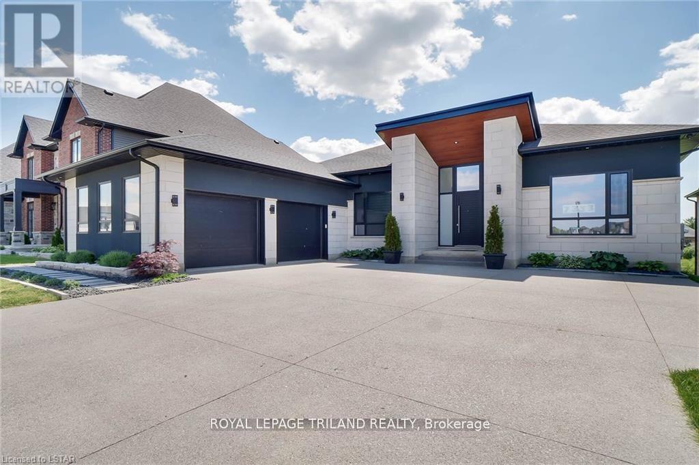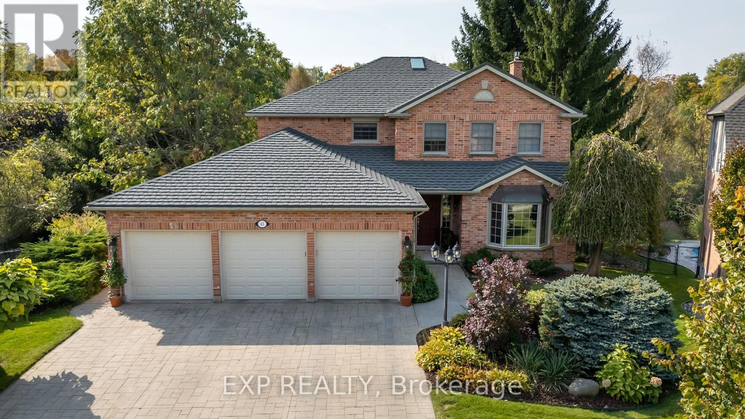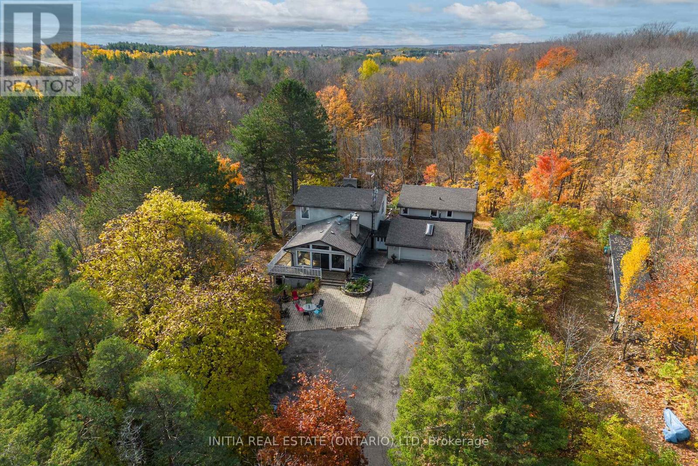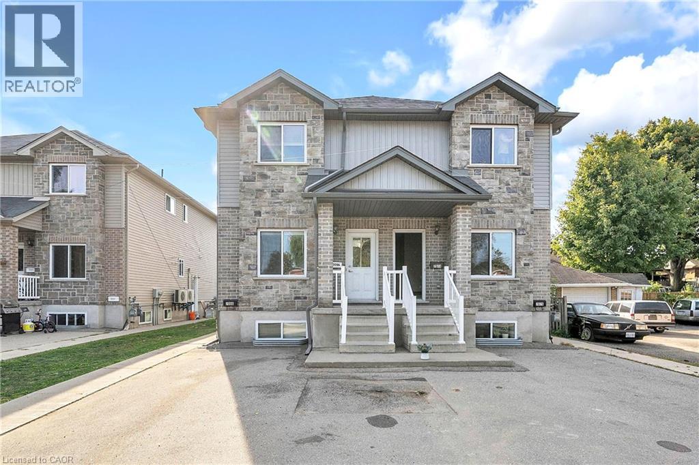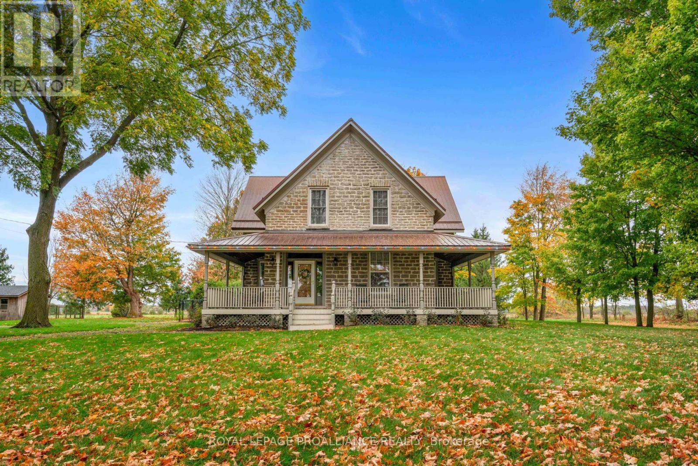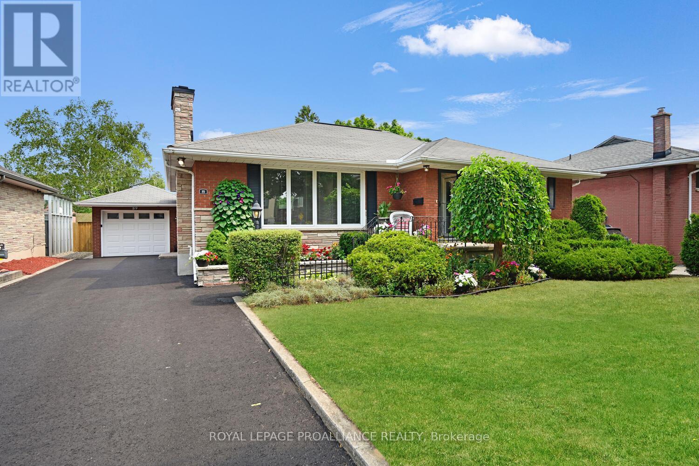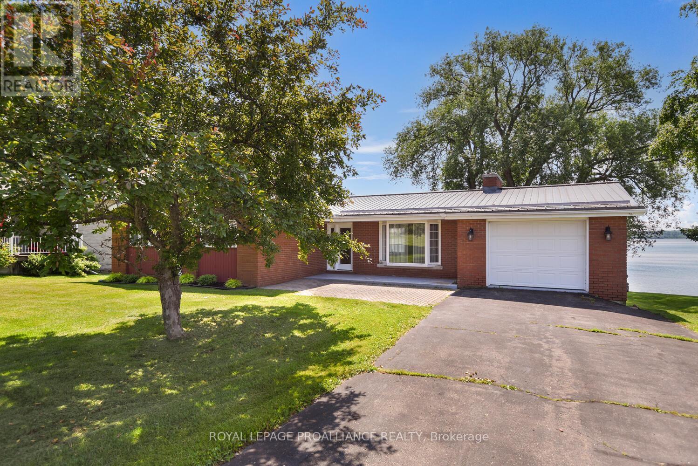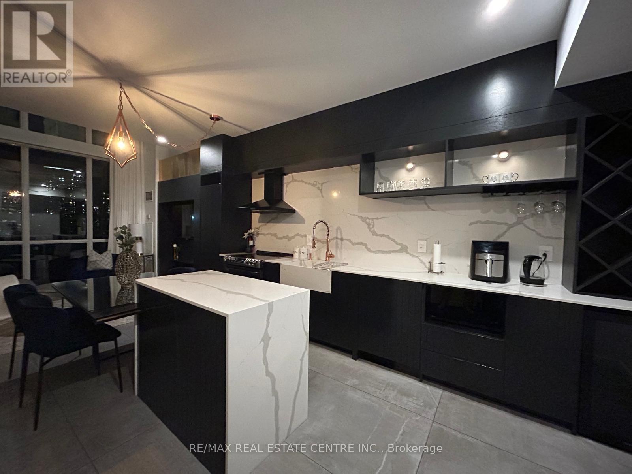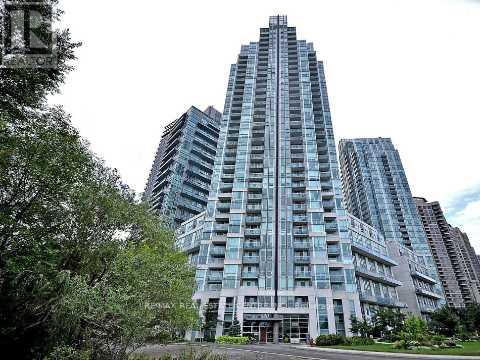5 Haddon Lane
Strathroy-Caradoc, Ontario
Discover the perfect blend of comfort and modern living in this brand new semi-detached raised ranch home featuring 2 bedrooms on the main floor and 2 additional bedrooms in the lower level. With 3 full bathrooms, this home provides ample space for families of all sizes. As you enter, you'll be welcomed by a bright foyer leading into a spacious living room that flows seamlessly into the stylish kitchen. The kitchen is a chef's dream, complete with elegant Quartz countertops, abundant cabinetry, and a convenient island, making it the ideal space for meal preparation and entertaining. The primary bedroom is a true retreat, boasting its own ensuite with a luxurious tile shower and a generous walk-in closet. Two additional bedrooms on the lower level offers flexibility for guests, a home office, or additional family members, all complemented by large windows that bring in plenty of natural light. The full lower level features impressive 9ft ceilings and a cozy family room, creating a welcoming atmosphere for relaxation and gatherings. The single attached garage provides direct access to the foyer, adding convenience to your daily routine. Located close to a variety of amenities, this home is perfect for those seeking both comfort and accessibility. With a Tarion home warranty, you can have peace of mind knowing your investment is protected. Don't miss your chance to own this exceptional home that combines modern design with functional living spaces! (id:50886)
Synergy Realty Ltd
204a - 13 Moonlight Court
Central Huron, Ontario
Now accepting applications for immediate occupancy at Moonlight Suites in Clinton! These newly constructed, three-storey apartment buildings are ideally located within walking distance to downtown and close to Clinton Public Hospital. Offering a selection of 1 and 2 bedroom suites (starting from $1750 to $2100) with contemporary finishes, each unit includes in-suite laundry, stainless steel appliances, quartz countertops, and a subway tile backsplash within a bright, open-concept kitchen and dining area. Generous natural light flows through patio doors, creating an inviting living space. Primary bedrooms feature ample closet space and stylish, modern bathrooms ensure comfort. Outdoor living is enhanced with ground level patios on the first floor or private and Juliette balconies on higher floors. Residents enjoy free parking, 24/7 controlled entry, and a tranquil setting in a newer subdivision bordered by meadows and open fields to the north. Barrier-free suites are available. Located just 20 minutes from Goderich and 45 minutes from Stratford, Moonlight Suites blends modern living with small-town charm. Reserve your unit now. Units are unfurnished: Photos are of the model suite (2 bedroom). Model suite is available for viewing. Individual storage units are available for rent. (id:50886)
Prime Real Estate Brokerage
101a - 13 Moonlight Court
Central Huron, Ontario
Now accepting applications for immediate occupancy at Moonlight Suites in Clinton! These newly constructed, three-storey apartment buildings are ideally located within walking distance to downtown and close to Clinton Public Hospital. Offering a selection of 1 and 2 bedroom suites (starting from $1750 to $2100) with contemporary finishes, each unit includes in-suite laundry, stainless steel appliances, quartz countertops, and a subway tile backsplash within a bright, open-concept kitchen and dining area. Generous natural light flows through patio doors, creating an inviting living space. Primary bedrooms feature ample closet space and stylish, modern bathrooms ensure comfort. Outdoor living is enhanced with ground level patios on the first floor or private and Juliette balconies on higher floors. Residents enjoy free parking, 24/7 controlled entry, and a tranquil setting in a newer subdivision bordered by meadows and open fields to the north. Barrier-free suites are available. Located just 20 minutes from Goderich and 45 minutes from Stratford, Moonlight Suites blends modern living with small-town charm. Reserve your unit now. Units are unfurnished: Photos are of the model suite (2 bedroom). Model suite is available for viewing. Individual storage units are available for rent. (id:50886)
Prime Real Estate Brokerage
7353 Silver Creek Circle
London South, Ontario
Step into this inviting Millstone Built 5-bedroom, 4-bathroom ranch-style residence nestled within the esteemed Silver Leaf Estates. Tailored for families seeking versatility, it offers a separate walkout basement entrance complete with its own kitchen, laundry facilities, 3 bedrooms, 2 full bathrooms, a spacious rec room, and family room. Entertain effortlessly on the expansive covered deck with glass and composite, which affords breathtaking views of the protected conservation protected creek. Indulge in numerous upgrades, from the designer main floor kitchen to the lavish primary bedroom featuring a walkout to the deck and exquisite ensuite. Revel in the airy ambience provided by high ceilings and ample windows flooding the interiors with natural sunlight. Gleaming hardwood floors grace both the main and lower levels, while the garage boasts large windows and an epoxy floor finish. (id:50886)
Royal LePage Triland Realty
43 Glenridge Crescent
London North, Ontario
Welcome to this exceptional property nestled on a pie-shaped ravine lot, backing directly onto a protected conservation area offering the ultimate in privacy, serenity, and space. Situated on approximately 1/3 of an acre, the grounds are professionally landscaped with irrigation, accent lighting, a gazebo, and a stamped concrete driveway creating a picturesque outdoor living experience. The fenced yard is perfect for families, pets, and entertaining while still offering stunning, unobstructed views of nature all year round. Inside, this meticulously maintained home features over 3,100 sq ft above grade, plus a fully finished walk-out lower level, providing more than 4,300 sq ft of total living space. The layout is both functional and elegant, with hardwood flooring, crown moulding, and two natural gas fireplaces. The main floor includes a private home office, a formal dining room, main floor laundry, and a spacious open-concept living area that suits both relaxed evenings and lively gatherings. Upstairs, the primary suite is a true retreat, complete with hardwood floors, a walk-in closet, and a spa-like 5-piece ensuite with heated floors. On the lower level, you'll find a workshop, a generous rec room with built-in bar fridge, and a mounted 60 TV (included) ideal for in-laws, teens, or entertaining. A second 50 TV is mounted on the main floor in the cozy family room, perfect for everyday relaxation. Major updates have all been done for you: a metal roof (2022) with a transferable 50-year warranty, a new furnace (2023), and updated windows and garage doors (2016). The oversized 3-car garage provides ample space for vehicles, tools, and toys. This is a rare opportunity to own a beautifully upgraded, move-in-ready home in one of the most peaceful and sought-after settings in the area perfect for families, professionals, or anyone looking to blend luxury with nature. (id:50886)
Exp Realty
16030 Humber Station Road
Caledon, Ontario
Stunning 10-Acre Oasis in Caledon East. Natural Light Filled Home With In-Law Suite & Workshop. Welcome to your private sanctuary nestled in sought after Caledon East. This expansive split-level home sits on a breathtaking 10-acre lot featuring 3 serene ponds, lush natural landscaping, and mature trees, offering unmatched privacy and tranquil views in every direction. Step inside to discover a bright, spacious interior flooded with natural light, high ceilings, and large windows that bring the outdoors in. The main residence boasts generous living spaces, multiple walk-outs, and a seamless flow ideal for family living and entertaining. Separate in-law suite with private entrance and full utilities, ideal for multi-generational living or rental income. Massive workshop, perfect for hobbyists, trades, or extra storage. Municipal water supply, a rare and valuable feature for a rural property. (id:50886)
Initia Real Estate (Ontario) Ltd
Coldwell Banker Dream City Realty
707 Frederick Street
Kitchener, Ontario
This 3 bedroom, 2 bath home has been well maintained and will provide a worry free home with beautiful finishes. It's carpet free with hardwood floors and ceramic. It has a main level laundry, spacious kitchen and generous bedroom sizes. Conveniently located within walking distance to shopping, schools, public transit stops and other ameneties. Photos are of unit 709, same size, same layout and also available for rent. (id:50886)
RE/MAX Real Estate Centre Inc. Brokerage-3
RE/MAX Real Estate Centre Inc.
3132 County Road 27 Road
Elizabethtown-Kitley, Ontario
There is nothing more charming - or more romantic -than life in a country century stone home. It embodies a simpler era and a more peaceful way of living. This magnificent circa-1867 home is perfectly positioned a good distance from the road & nestled on a spectacular 1.5-acre lot. Its the perfect blend of preserved history and modern comfort, offering all the updates and conveniences of today, while maintaining its timeless character. Picture yourself on the wrap around verandah, sipping your morning coffee or unwinding in the evening as you take in the tranquil surroundings. Step inside the grand front foyer, where your eyes are immediately drawn to the impressive solid staircase, soaring 10-foot ceilings, and deep window sills - all hallmarks of classic craftsmanship.The expansive dining room flows seamlessly into a cozy family room, anchored by a charming wood stove, that is sure to become a gathering spot for family and friends. The large, eat-in kitchen is a chef's dream, featuring abundant cabinetry and generous counter space. Also on this level, you will find a convenient mudroom, laundry area, and a 3-piece bath. A secondary staircase from the kitchen leads to the upper level, where you'll locate four spacious bedrooms with beautifully refinished original pine flooring. The lower level offers a pleasant surprise - an additional bedroom and TV area, plus ample storage and utility space in an unfinished portion. Proceed now to the outside... to your private backyard oasis: a gorgeous patio area , with a refreshing in-ground pool ...the perfect setting for summer entertaining or quiet relaxation.The property also includes a double car garage, a tool shed, and a dedicated dog run, offering both functionality and convenience for modern country living.This remarkable home truly captures the spirit of country living, combining elegance, comfort, and the timeless beauty of a bygone era. (id:50886)
Royal LePage Proalliance Realty
89 Stewart Boulevard
Brockville, Ontario
If you've been searching for an impeccable home that has been renovated from top to bottom, your search ends here!Welcome to 89 Stewart Blvd. This solid brick 4-bedroom (3+1), 2-bathrm bungalow has had all the hard work done & is ready for you to simply move in and enjoy.Step into the spacious, eat-in kitchen, complete with brand-new cabinetry, a stylish backsplash, & durable luxury vinyl plank flooring. The inviting living room is filled with natural light streaming through the large picture window and is finished with gleaming hardwood floors. On the main level, you'll find the primary bedroom plus two additional generously sized bedrooms, each with triple slider closets offering excellent storage. A tastefully updated 4-piece bathroom (2022) completes this level.Unlike most area bungalows, the lower level here is on-grade --not below, giving it an airy, bright feel without the basement vibe. This space includes a 4th bedroom, a newly updated 3-piece bathroom w/walk-in shower, and a spacious family room perfect for guests, an in-law suite, or a games/media area. Multiple windows bring in an abundance of natural light. This level also features a large utility room w/ laundry, a home office nook, and plenty of storage space.Step outside to your private backyard oasis. A spectacular back deck leads to a gorgeous pergola with retractable top - perfect for relaxing or entertaining. Beautiful perennial gardens, a firepit, and an impressive retaining wall add to the outdoor charm, all within a fully fenced yard.An oversized single-car garage workshop space provides the ideal setup for hobbies or storage. Key upgrades and features include: New furnace (2019) & A/C, New ductwork throughout, R50 insulation in attic & R28 in walls with new drywall. Waterproofed foundation.no water issues..No rental items--everything is owned. Location matters too: positioned near Hwy 401 for easy commuting and just minutes from downtown, schools, parks, and all amenities. Move in and enjoy! (id:50886)
Royal LePage Proalliance Realty
1675 County Rd 2 Road W
Prescott, Ontario
If you've been dreaming of owning a waterfront property, that is still considered "in town", then your wish has been granted. Situated on the west end of Prescott, and one of the very few properties actually positioned along the banks of the majestic St. Lawrence River (in town), sits this 3 bedroom (2/1) brick bungalow, with an attached garage. Circa 1961, this home was designed and built by Prescott's D.C. Snelling. What makes this home distinctly unique is the size of the lot which INCLUDES underwater property into the St. Lawrence. The lot, as per MPAC is 1.17 acres ( 90ft. frontage and 566 ft. in depth). The advantages of this feature allows ease with installation of docks (permits still required) and perhaps a boathouse.(see Rep remarks) The house provides 1,632 sq. feet of living space on the main level, and 1,100 sq. feet of finished living space on the ground level, with the balance being utility and storage. The main floor offers a very large open concept dining-living room areas, with a cozy gas fireplace and spectacular unobstructed views of the river. Imagine waking up and this being your view each and every day ! A large kitchen with ample cabinetry and counterspace leads to a back composite deck that runs the length of the entire home. You will spend countless hours in the summertime, relaxing in this area. Also on the main floor - a spacious primary bedrm., 2nd bedroom, a newer 4 pc. bathroom and laundry. With the exception of the kitchen there is hardwood throughout this level. On the lower (ground) floor, you will find the third bedroom, an office/den, a newer bathroom, a massive family room with another gas fireplace & new vinyl flooring throughout. Other features on this level include; a workshop, utility room, tons of storage. A bonus mentionable is a second garage that is accessible from the exterior of the home at ground level for your lawn tractor, furniture etc. Bring forth your creativity and designs and make this your dream ho (id:50886)
Royal LePage Proalliance Realty
503 - 220 Burnhamthorpe Road W
Mississauga, Ontario
Fully Furnished Loft With High End Finishes Throughout This 2 Storey Loft In The Heart Of The City Of Mississauga, Close To Shopping Malls, Transportation, Many High End Amenities & Easy Access To Hwys. This Loft Features New Flooring Throughout, New Modern Kitchen W/Appliances, New Bathrooms, Custom Built Floor to Ceiling Library, Motorized Curtain With Remote, Custom Built Open Concept Closet & Much Much More! (id:50886)
RE/MAX Real Estate Centre Inc.
503 - 220 Burnhamthorpe Road W
Mississauga, Ontario
Fully Furnished 2-Storey Loft With Premium High End Finishings Throughout! In Heart Of The City Of Mississauga, Steps Away From Square One Mall, Transit, Easy Access To Hwys. & All Amenities, This Fully Re-Modelled Loft Features New Floorings Throughout, New Modern Kitchen W/Appliances, New Bathrooms, Custom Built Floor To Ceiling Library, Motorized Curtain With Remote, Custom Built Open Concept Closet & Much More! (id:50886)
RE/MAX Real Estate Centre Inc.

