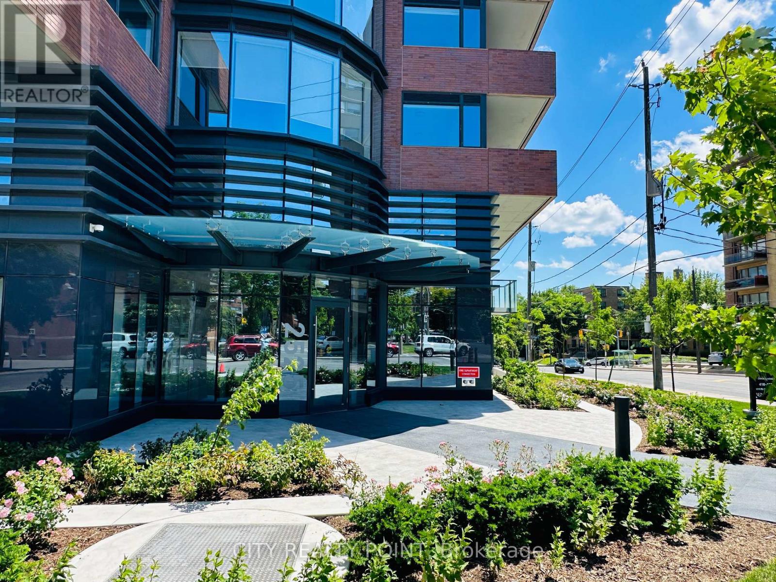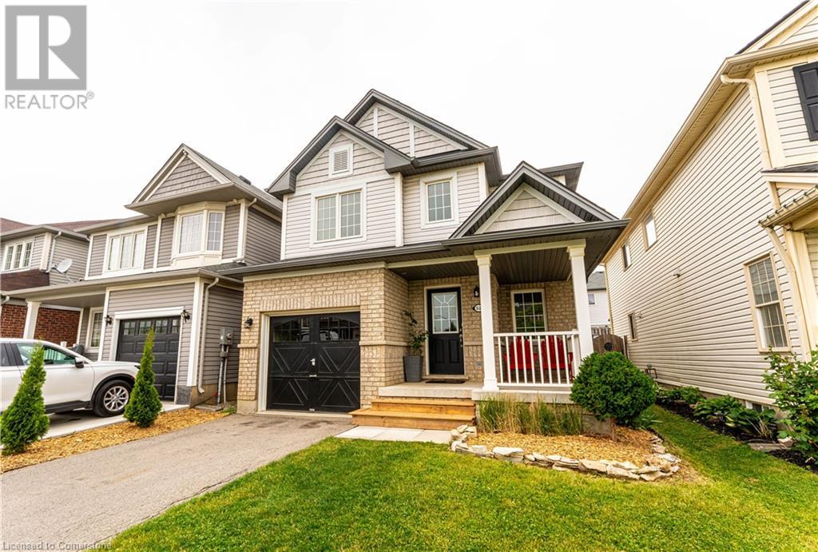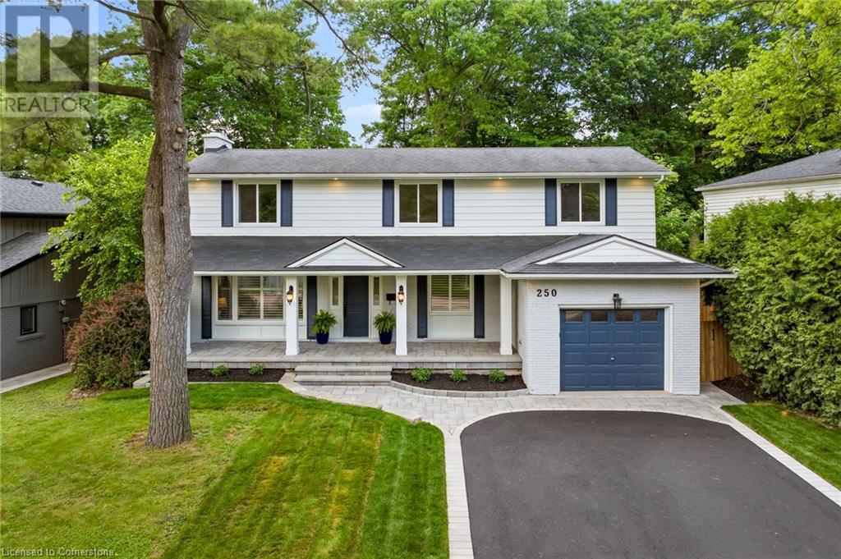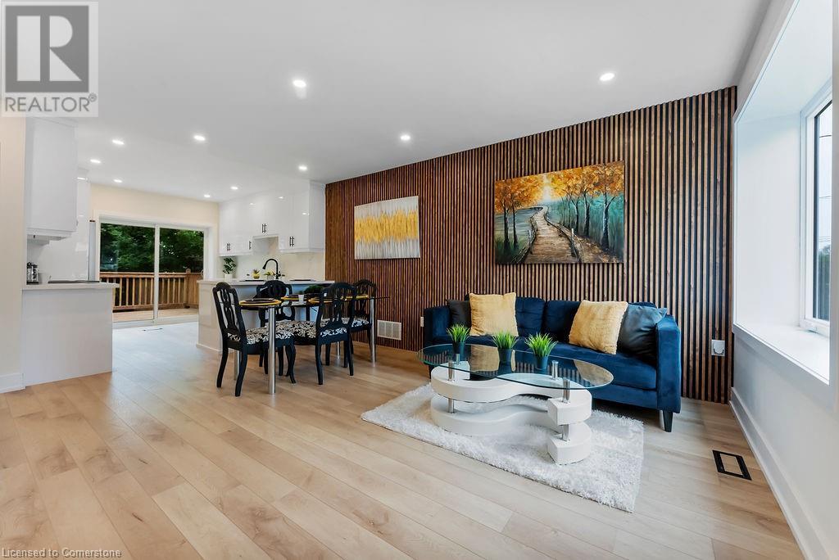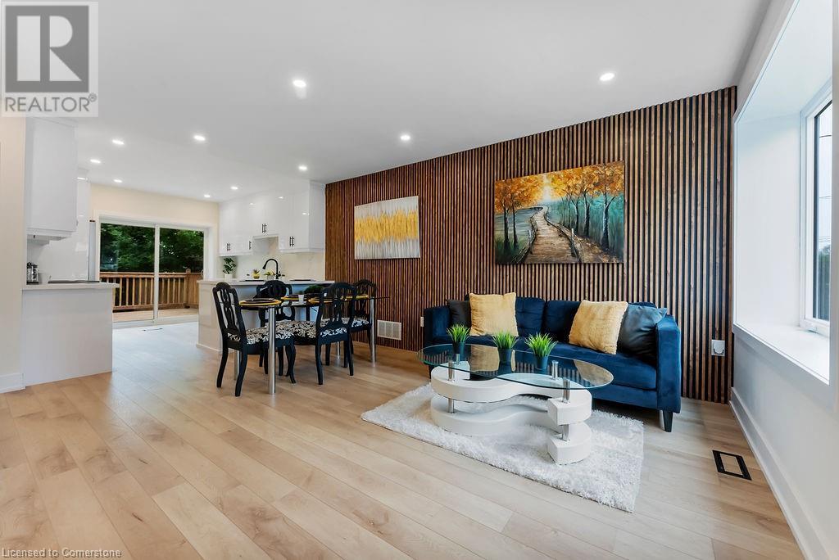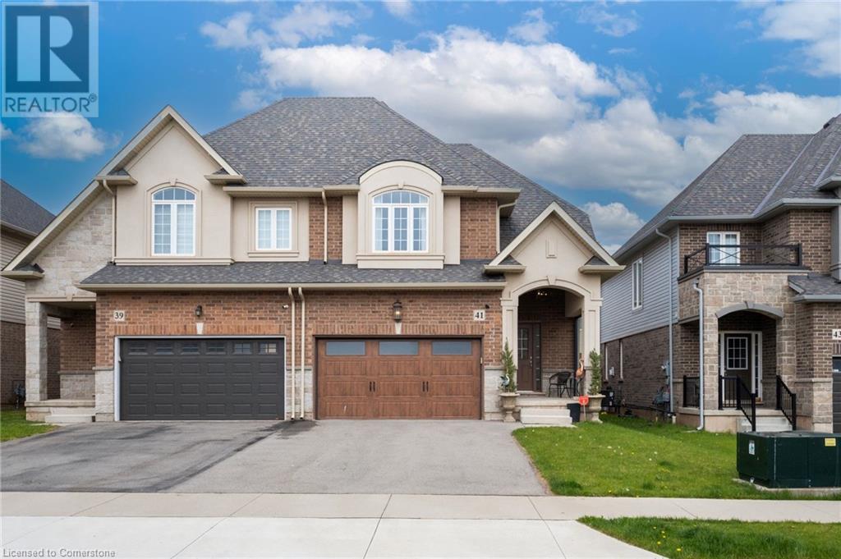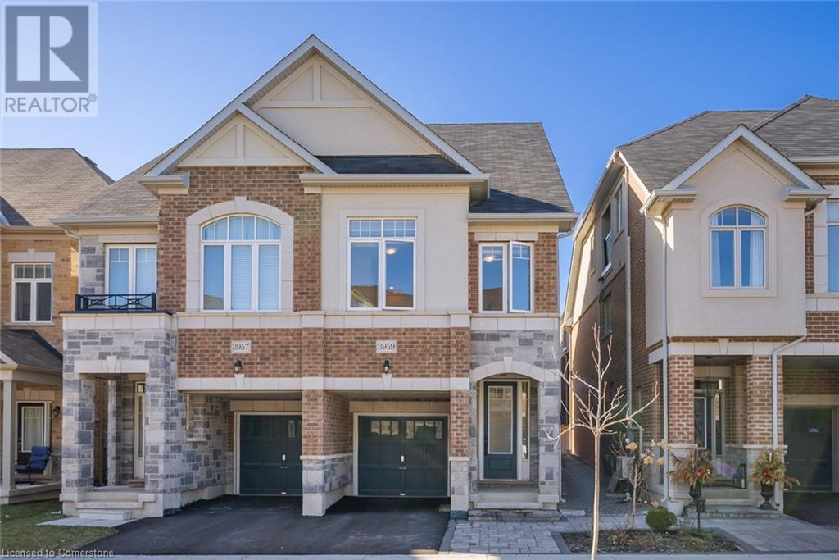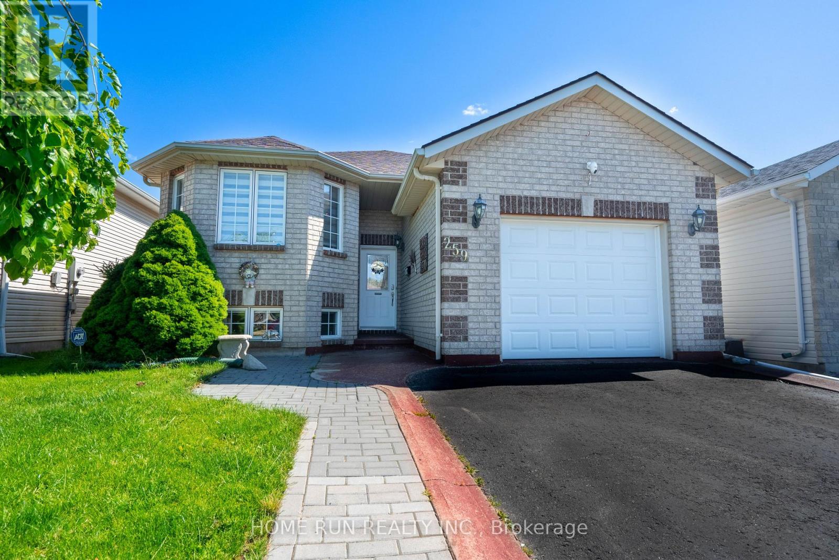303 - 121 Mcmahon Drive
Toronto, Ontario
Must see! Unobstructed beautiful view with big terrace (size 145 sq ft as per builder's plan), rarely offer in this building. * Parking space closes to the elevator. Ensuite storage & laundry. Fidge, stove, dishwasher, washer, dryer, exhausted fan, microwave, window coverings. All laminate flooring. (id:50886)
Goldenway Real Estate Ltd.
1001 - 2525 Bathurst Street
Toronto, Ontario
VERY BIG 1 Bedroom Apartment ***ONE MONTH RENT FREE*** MUST SEE 1 Bedrooms Apartment 789 sq ft. Brand New, never lived-in with plenty of closet space and in a building with amazing vibe. Live in a Brand New building that is built with you in mind. Nice size bedroom, plenty of storage space, FULL SIZE WASHER and DRYER inside your apartment, plenty of kitchen cabinets, lots of light coming in from large windows and amazing views from the balcony.The area has some of Toronto's best schools and this location makes it easy to get anywhere in the GTA with your car or transit. This is not your ordinary condo. Great amenities include: Gym with all new and modern exercise equipment, Party Room with Kitchen to celebrate with your friends, Billiards room, Work and Study area, Outdoor Rooftop area for BBQ and friends and family dinners to enjoy. Parking and Locker are available for rent on a monthly basis. 24/7 On-site superintendent will make sure you live in comfort and safety.Situated near parks, transit, and top-rated schools, this property provides seamless access to urban amenities. Minutes from shopping, fine dining, and entertainment, this address delivers both convenience and tranquility in a prime location. Ideal for families and professionals alike, 2525 Bathurst Street is more than a home its a lifestyle.You can live here for years to come and never have to worry about the landlord selling - that is the advantage of a brand new purpose built rental building that has everything that a new condo building offers PLUS MORE! Parking and Locker available for monthly rent - parking $250 per month and locker $60 per month (id:50886)
City Realty Point
52 Whitwell Way
Binbrook, Ontario
Welcome to your dream home in the heart of Binbrook! This beautiful single detached residence offers the ideal blend of comfort, style, and functionality, perfect for families seeking a tranquil yet vibrant community. As you step inside, you are greeted by a thoughtfully designed main floor that boasts an open layout, ideal for entertaining guests or enjoying cozy family gatherings. The spacious living area flows seamlessly into the well-appointed kitchen, making it easy to connect with loved ones while preparing meals or hosting for special occasions. The spacious kitchen, complete with modern appliances and ample counter space, is a culinary enthusiast's dream. Enjoy your morning coffee at the breakfast bar or take it outside to the serene backyard, where the fully fenced space provides a safe haven for outdoor activities, barbecues, and relaxing weekends. Upstairs, you’ll find three generously sized bedrooms that offer plenty of natural light and closet space. The master suite is a true retreat, featuring a private ensuite bathroom that ensures peace and privacy. The additional bedrooms are perfect for children, guests, or a home office, providing flexibility to meet your family's needs. Located in the family-friendly community of Binbrook, this home is within a short distance to parks, schools, and convenient shopping, making it an ideal spot for growing families. Enjoy the small-town charm while being just a short drive from all the amenities of the city. Don’t miss your chance to own this fantastic property! Schedule your private viewing today and come see why this home is perfect for you and your family to create lasting memories. (id:50886)
RE/MAX Escarpment Realty Inc.
250 Linwood Crescent
Burlington, Ontario
This stunning home is located on a premium 0.62 acre Muskoka-like lot, nestled on a beautiful tree-lined street and backing onto a wooded ravine overlooking Appleby Creek. Enjoy a nature hike along the water without ever leaving your own private property! The house is as remarkable as the natural landscape, having undergone an extensive renovation from top to bottom. Nearly 2500 square feet of bright & airy finished living space, each room features an inspiring mix of high-end finishes and refined design, blending timeless style with modern accents. The welcoming foyer and open-concept main level showcases a cohesive flow between spaces that is perfect for entertaining family and friends. A gourmet chef’s kitchen with quartz countertops and high-end appliances offers plenty of prep and storage space. Additional highlights include wide-plank white oak hardwood flooring throughout, 2 cozy gas fireplaces, 4 new & modern bathrooms, and 4+1 large bedrooms with oversized closets. The primary retreat features a stylish ensuite bathroom and large walk-in closet with custom, built-in cabinetry. The home has an over-sized garage with plenty of built-in storage and convenient inside access to the mudroom. Outside, you’ll find a brand-new double driveway, fresh new landscaping including interlock and sod, a pergola to enjoy tranquil dinners on the patio, and a new garden shed for extra storage. A professionally-maintained 32’x15’ in-ground heated saltwater swimming pool is perfect for hot summer days and into the cooler fall months. Enjoy a drink on the deck at sunset overlooking the ravine, or venture through the gate and down the steps to explore your very own private natural paradise! (id:50886)
RE/MAX Escarpment Realty Inc.
272 East 15th Street
Hamilton, Ontario
Where Luxury Meets Opportunity - A LEGAL DUPLEX Masterpiece! This isn't just a home—it's a bold, brilliant investment wrapped in designer finishes and timeless elegance. Featuring 3+2 bedrooms (with a main floor bedroom!), 3 full spa-inspired baths, and 2 stunning, brand-new kitchens with quartz counters, sleek backsplashes, and stainless steel appliances that shine. Every detail has been meticulously curated: two private laundries, separate basement entrance, new hopper egress window, and upgraded 1 water line. From top to bottom, it's all new—roof, windows, doors, A/C, plumbing, insulation, ESA-certified electrical, and more. Step outside to an entertainer's dream: a sprawling new deck, fresh sod, chic fencing, and a welcoming front porch. Park with ease on a brand-new 4-car asphalt driveway. Inside, experience luxury underfoot with waterproof flooring, upgraded trim, designer lighting, and flawless paint throughout. Live upstairs, rent below, or elevate your portfolio with double the income potential and zero compromises. A rare, turn-key gem that checks every box and dazzles at every turn! (id:50886)
RE/MAX Escarpment Realty Inc.
272 East 15th Street
Hamilton, Ontario
Where Luxury Meets Opportunity - A LEGAL DUPLEX Masterpiece! This isn't just a home-it's a bold, brilliant investment wrapped in designer finishes and timeless elegance. Featuring 3+2 bedrooms (with a main floor bedroom!), 3 full spa-inspired baths, and 2 stunning, brand-new kitchens with quartz counters, sleek backsplashes, and stainless steel appliances that shine. Every detail has been meticulously curated: two private laundries, separate basement entrance, new hopper egress window, and upgraded 1 water line. From top to bottom, it's all new—roof, windows, doors, A/C, plumbing, insulation, ESA-certified electrical, and more. Step outside to an entertainer's dream: a sprawling new deck, fresh sod, chic fencing, and a welcoming front porch. Park with ease on a brand-new 4-car asphalt driveway. Inside, experience luxury underfoot with waterproof flooring, upgraded trim, designer lighting, and flawless paint throughout. Live upstairs, rent below, or elevate your portfolio with double the income potential and zero compromises. A rare, turn-key gem that checks every box and dazzles at every turn! (id:50886)
RE/MAX Escarpment Realty Inc.
41 Foothills Lane
Stoney Creek, Ontario
Home Sweet Home. Family friendly neighbourhood close to the HWY & Confederation Go Station. Close proximity to the Winona Crossing shopping centre featuring Costco, LCBO and much more. Within walking distance to St Gabriel school, Daycare, Winona Park and a short drive to the Fifty Point Conservation area. Welcome to Foothills of Winona, this immaculate semi-detached home offers 3 bedrooms 2.5 baths with high end finished throughout. Upgraded cabinetry, pot lights galore, upgraded hardwood flooring & stairs, high end lighting, custom blinds with remotes, newly fenced and much more. This home shows AAA+ (id:50886)
RE/MAX Escarpment Realty Inc.
3959 Koenig Road
Burlington, Ontario
This spacious freehold semi-detached home is anything but typical, offering a versatile layout and thoughtfully curated finishes throughout. From the moment you walk up, you’ll be greeted by professionally designed interlocking stonework in both the front and backyard, creating stunning curb appeal and a polished, welcoming entry. Inside, you enter into a bright and airy front foyer, flooded with natural light, leading you into an open-concept living, dining, and kitchen space. Luxury vinyl plank flooring flows throughout the main level, offering a modern and durable finish. The kitchen features a gas stovetop, ample counter and cupboard space, and overlooks the fully fenced backyard - a perfect space to enjoy this summer! What’s more to love? The BBQ and fire pit are included in the purchase. This home is uniquely functional with two spacious primary bedrooms - one on the second floor and one in the third floor loft - each with its own luxurious 4-piece ensuite, complete with custom glass shower panels. This setup is ideal for families, overnight guests, or multigenerational living, providing everyone with their own private space. In addition to the two primary suites, the second floor offers two more generously sized bedrooms with ample closet space, as well as a cozy, lightfilled secondary living area—perfect as a reading nook, home office, or playroom. The third-floor loft, with its own balcony and full bathroom, can easily serve as a studio, gym, or workspace, making the home adaptable to your lifestyle. The unfinished basement features large above grade windows, bringing in plenty of light, and is roughed-in for an additional bathroom, giving you the opportunity to expand your living space with ease. Book a showing! (id:50886)
RE/MAX Escarpment Realty Inc.
2 Antoinette Court
Hamilton, Ontario
Rare Find on a Quiet Court — Beautifully Upgraded 4-Bedroom Family Home on a Prime Corner Lot! Looking for your dream family home in a peaceful, sought-after neighborhood? This spacious 4-bedroom, 3-bathroom house is a rare opportunity on a quiet court where homes don't come up for sale often! Enjoy easy access to parks, top schools, and major highways—perfect for families and commuters alike. lnside, you'll find stunning hardwood floors throughout the main level, a bright open-concept living and dining area, and a cozy family room with a warm gas fireplace and stylish California shutters. The modern kitchen is a chefs delight, featuring granite countertops, maple cabinets, a large pantry, recessed lighting, and high-end Frigidaire Professional appliances. Upstairs offers four generous bedrooms with hardwood floors, including a spacious primary suite with dual closets and a luxurious 4-piece ensuite bathroom. The fully finished basement adds extra living space with a large rec room, a potential bedroom, a 3-piece bath, cold cellar, and plenty of storage. Outside, the premium corner lot boasts approximately 800-900 sq. ft. of beautiful aggregate stonework, a double driveway, a storage shed, and a large side yard perfect for outdoor activities. Additional perks include a garage with inside access, an upgraded staircase, and central air conditioning. exceptional home in a quiet, family-friendly court. (id:50886)
RE/MAX Escarpment Realty Inc.
21 Barnesdale Avenue S
Hamilton, Ontario
Unbeatable value in this beautiful family home full of character and charm blended with modern updates! Perfect for the growing family or those seaking more space. Gorgeous woodwork, leaded and stained glass, french doors, sharp new kitchen, upgraded bathroom, new water line 2018, mostly new windows 2016/17, central air 2016, freshly painted 2025. All generous sized rooms, lovely finished 3rd floor loft family room, 4th bedroom, studio or office. Nice deck off kitchen leads to the yard and convenient 2 car parking. Street parking is via permit. Close to Bernie Morelli Rec Centre, Ottawa Street shopping, restaurants, cafes, Tim Horton's Field and public transit. Room sizes approximate. (id:50886)
Pottruff & Oliver Realty Inc.
11 Meadowcroft Crescent
Ottawa, Ontario
Spacious Claridge-Built Bungalow Original Owner! Welcome to this well-designed 3-bedroom, 4-bathroom bungalow located on a quiet street in a family-friendly neighbourhood. Built by Claridge Homes in 2000 and proudly maintained by its original owner, this home offers solid bones and incredible potential. The main floor features hardwood throughout, a spacious eat-in kitchen with plenty of cupboard and countertop space, and a huge open-concept living and dining area ideal for both everyday living and entertaining. You'll also find a convenient main floor laundry and direct access to the double car garage. The fully finished basement offers a generous 34 x 13 rec room, a full bathroom, and loads of additional storage space. Step out back to enjoy the three-season sunroom, perfect for hosting or unwinding in comfort. Situated close to parks, top-rated schools, shopping, transit, bike paths, and hospitals, this home is in a prime location. While it could benefit from some cosmetic updates, its filled with opportunity to customize and create your dream bungalow. Flexible closing available. (id:50886)
First Choice Realty Ontario Ltd.
259 Sheridan Street
Kingston, Ontario
Don't miss out on this opportunity! Your dream elevated bungalow nestled in the heart of Lyndenwood subdivision, offering a delightful blend of charm and practicality. This luminous 5-bedroom, 3-bathroom home boasts immaculate hardwood floors throughout its spacious living and dining areas, highlighting a well-appointed eat-in kitchen with abundant counter space and seamless access to a two-tiered deck. Retreat to the master bedroom featuring a walk-in closet and en-suite bathroom, while 2 additional bedrooms with a powder room complete the main floor. The lower level presents a sprawling rec room, 2 more bedrooms and ample laundry/storage space, presenting an opportunity for rental income. Drawings available to open a basement door upon request. An attached oversized garage, double-wide driveway and timeless appeal round out the features of this exceptional property. Furnace, AC, Tankless Tank 2019, Roof 2017, Dishwasher 2020, Fridge 2022, Washer 2022, Stove, Hood fan 2024. (id:50886)
Home Run Realty Inc.


