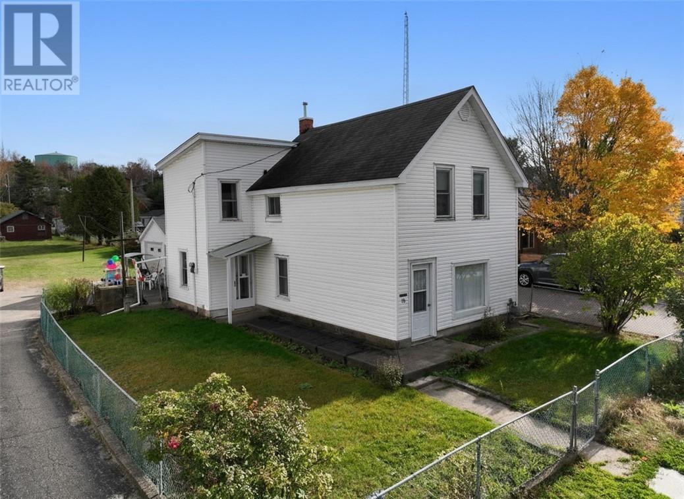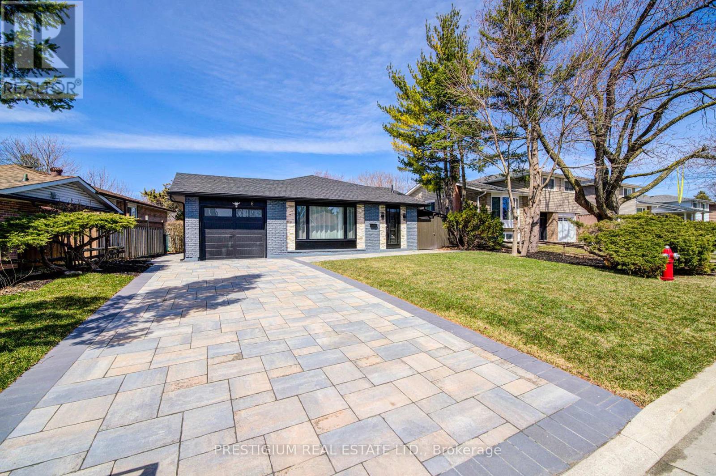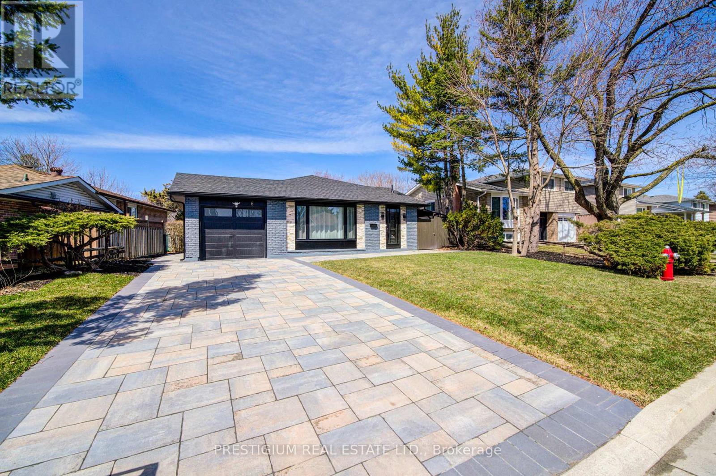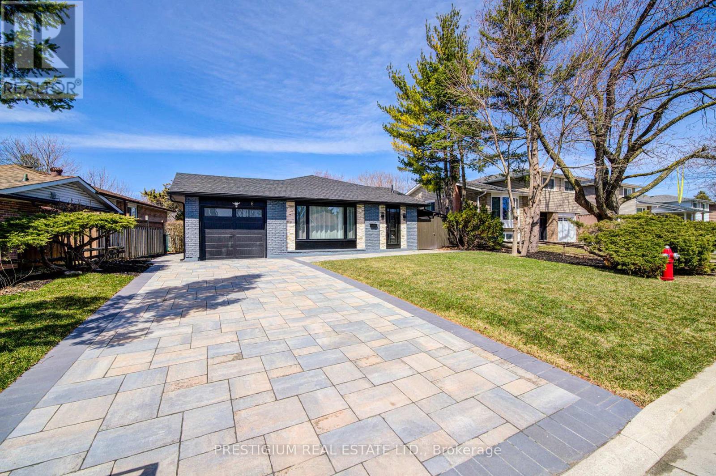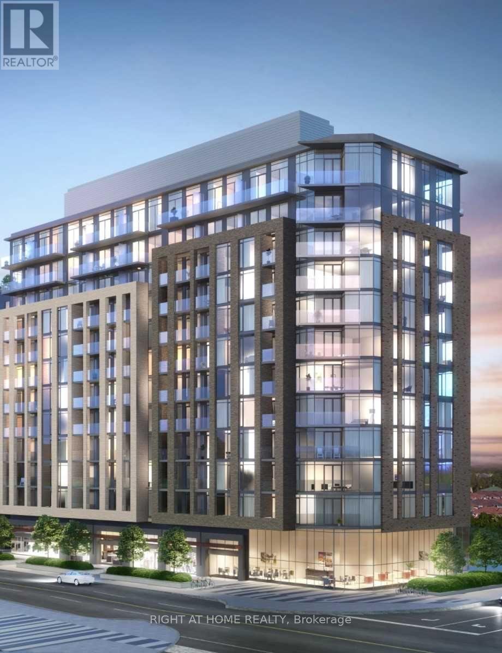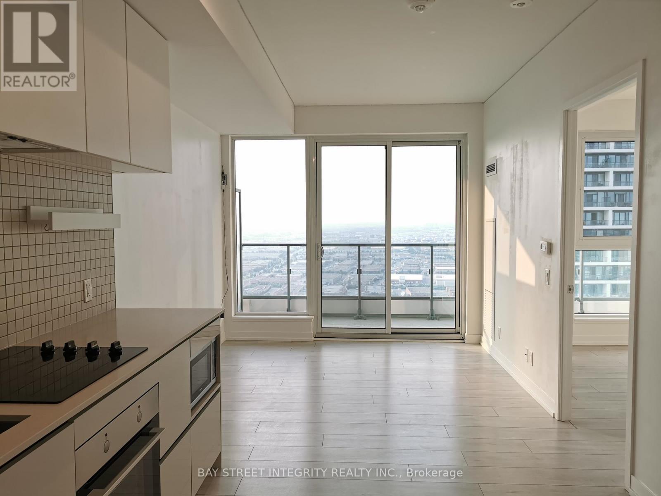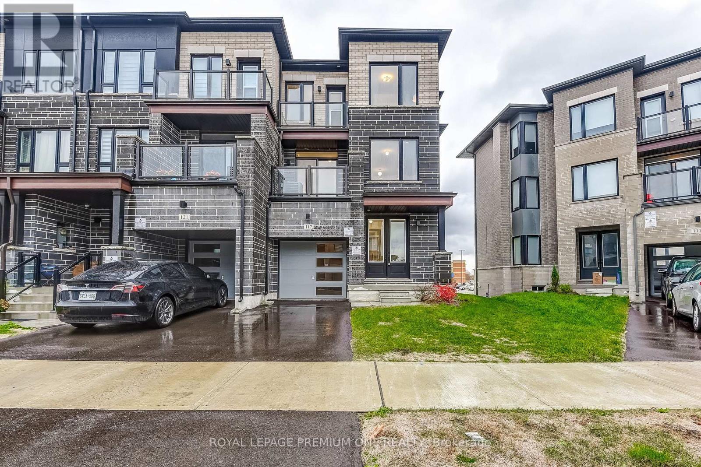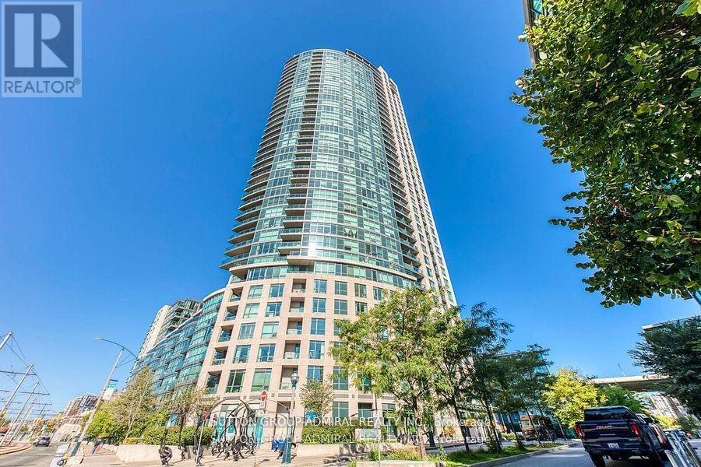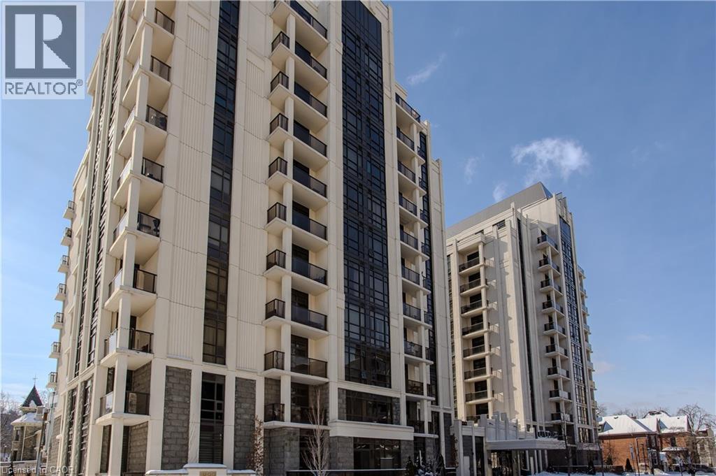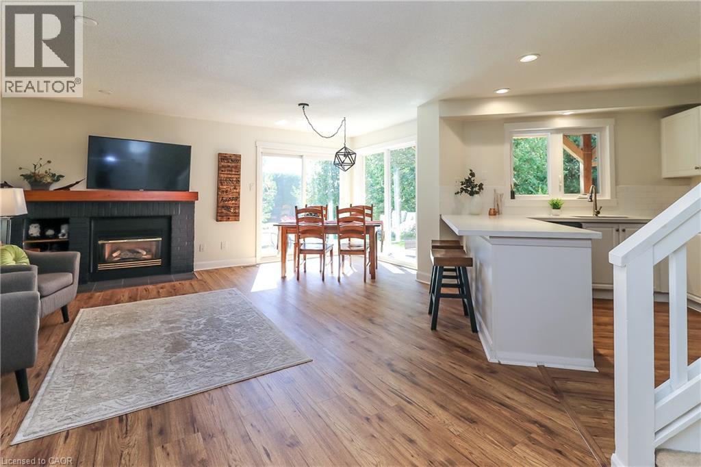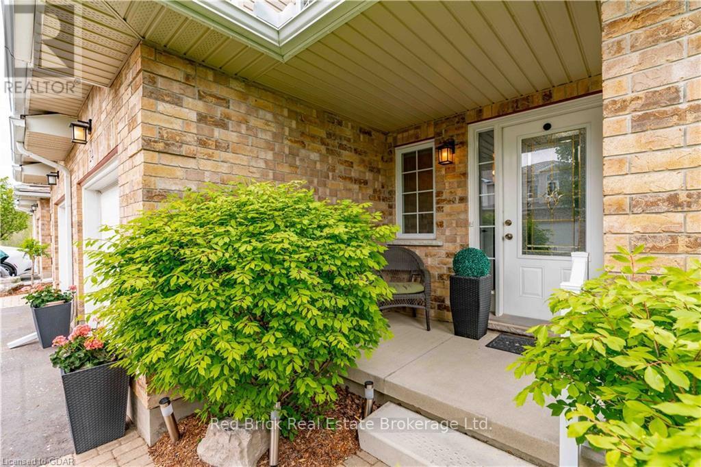78 Huron Avenue
Blind River, Ontario
This large 5 bedroom century home with attached garage, sits on a massive lot that must be seen to be appreciated! The main floor offers a large kitchen and dining area, with lots of room for big gatherings, a 1/2 bath, a bedroom or office and a bright living room. There is easy access from either the dining or living room out to a fenced-in front yard, which is a wonderful area for kids and pets. Upstairs are 4 good sized bedrooms and a full bathroom. Pull down stairs provide convenient access to the attic, ideal for extra storage space. Down in the DRY basement crawl space you'll find the gas hot water tank, gas furnace and electrical panel. The back porch area has the laundry hookups and lots of extra storage space. The attached garage is in good condition and offers ample space for parking and storage. NOW...lets talk about the flat double lot that this home sits on. Measuring 54 x 165 ft deep, this property offers impressive outdoor space with endless possibilities for future use and development. Come and take a look and see the possibilities for yourself. (id:50886)
RE/MAX Crown Realty (1989) Inc.
Lower Level - 6 Willis Drive
Brampton, Ontario
Enjoy Brand New Renovated, Never Lived in House! Lower Level in a Legal 2-unit House. A Perfection Union Of Scenic Beauty & Craftsmanship! Prime Location Of Peel Village. This Home Has Been Meticulously Renovated with No Detail Overlooked. Bright & Warm 2 Bdrm Legal Bsmt Apartment has 5 big Above-Grand Windows! Feels Ever Brighter! Absolutely Move-In Ready! New Quality Kitchens, New Kitchen Appliances. New Laundry. New Vinyl Floor Throughout. New Windows and Doors. New Tankless Water Heater, New Interlock Driveway. New Landscaping. Looking For AAA Tenants. Landlord Prefers Families, No Pets, No Smokers. Please Prepare Full Credit Report, Photo ID, Income Proof, Pay Stubs and References. Tenants pay 40% of all Utilities. (id:50886)
Prestigium Real Estate Ltd.
Upper Level - 6 Willis Drive
Brampton, Ontario
Enjoy Brand New Renovated, Never Lived in Home! Upper Level in a Legal 2-unit House. A Perfection Union Of Scenic Beauty & Craftsmanship! Prime Location Of Peel Village, This Home Has Been Meticulously Renovated with No Detail Overlooked. Upper 3 bdrm, 2 Washrooms. New Quality Kitchens, New Kitchen Appliances. New Laundry. New Hardwood Throughout. New Roof, New Windows and Doors. New Garage Door and Remote Controller. New Tankless Water Heater, New Interlock Driveway. New Landscaping. Absolutely Move-In Ready! Looking For AAA Tenants. Landlord Prefers Families, No Pets, No Smokers. Please Prepare Full Credit Reports, Photo IDs, Income Proof, Pay Stubs and References. Tenants pay 60% of all utilities. (id:50886)
Prestigium Real Estate Ltd.
6 Willis Drive
Brampton, Ontario
Enjoy Brand New Renovated, Never Lived in House! A Perfection Union Of Scenic Beauty & Craftsmanship! Prime Location Of Peel Village, Legal 2-unit home! This Home Has Been Meticulously Renovated with No Detail Overlooked. Upper 3 bdrm, 2 Washrooms plus Lower 2 bdrm, 1 washroom. 2 New Quality Kitchens, 2 Sets of New Kitchen Appliances. 2 Sets of New Laundry. New Hardwood Throughout Main & Upper Level. New Roof, New Windows and Doors. New Garage Door and Remote Controller. New Tankless Water Heater, New Interlock Driveway. New Landscaping. Bright & Warm 2 Bdrm Legal Bsmt Apartment has 5 big Above-Grand Windows! Feels Ever Brighter! Absolutely Move-In Ready! Looking For AAA Tenants. Landlord Prefers Families, No Pets, No Smokers. Please Prepare Full Credit Report, Photo ID, Income Proof, Pay Stubs and References. Tenants pay all utilities. (id:50886)
Prestigium Real Estate Ltd.
725 - 100 Eagle Rock Way
Vaughan, Ontario
Welcome To Go2 Condos - 1 Bed + Den, 1 Bath W/ Balcony . Parking & Locker Included. Next Door To Maple Go, Close To Major Highways, Schools, Shopping, Dining, Entertainment, & Parks! Amenities Include: Concierge Guest Suite, Party Rm, Rooftop Terrace, Fitness Centre, Visitor Parking And More! (id:50886)
Right At Home Realty
3968 30 Side Road
Innisfil, Ontario
Fully Renovated And Furnished Bungalow, perfectly situated Backing Onto a scenic Golf Course. upon entering the property spacious foyer awaits the whole family; split bedroom layout provides max privacy; additional office can be used as bedroom, living room overlooking green space; dining room walk-out to the backyard of entertaining retreat; open concept kitchen fully-equipped for home chef; Walking Distance To Water And Friday Harbour, Shops And Dining. home offers both convenience and a touch of luxury. (id:50886)
Century 21 Heritage Group Ltd.
4211 - 5 Buttermill Avenue
Vaughan, Ontario
Bright And Spacious One Bedroom Condo Unit, Modern Kitchen With B/i Appliances, Quartz Counters. Large Open Balcony With Unobstructed Panoramic North Views. Bus Terminal, Subway, Library & Ymca Right At Your Doorstep. Close to Vaughan Mills mall, Yorkdale, Wonderland, Ikea, Costco, Walmart, Restaurants And More. Minutes Subway Ride To York University. Easy Access To Downtown, Hwy 400 & 407. (id:50886)
Bay Street Integrity Realty Inc.
117 Tennant Circle
Vaughan, Ontario
Newly constructed End-Unit Freehold townhome in Woodbridge, a most sought-after neighborhood! This exquisitely designed house is the combination of contemporary style and practical living, making it suitable for both professionals and families. Perfect for entertaining or daily living, this open-concept space boasts high ceilings, large windows throughout, and a bright, airy design with smooth flow. Featuring a Guest Suite & 3-piece Ensuite on Ground Floor with separate entry and 3 spacious bedrooms on upper floor with plenty of storage space, a calm main bedroom with walk-in closet. The gourmet kitchen features Granite countertops and backsplash, stainless steel appliances, stylish cabinetry, and a sizable peninsula for creative cooking and pantry. Plenty of natural light, improved curb appeal! Well situated in the affluent Woodbridge neighborhood, a short distance from supermarket stores, near parks, schools, upscale dining options, quaint stores, and quick access to the Highway. This exquisitely crafted residence in one of Vaughan's most desirable neighborhoods is the pinnacle of modern living. Don't pass up the chance to claim it as your own! Conveniently located near Hwy 400, Wonderland, Walmart, Home Depot, Banks, Hospital, Vaughan Mills and much more! (id:50886)
Royal LePage Premium One Realty
709 - 219 Fort York Boulevard
Toronto, Ontario
Welcome to this Large Open-Space Sun-Filled 937 Sq Ft 2 Bedroom - 2 Bathroom Suite with 9' Ceilings at Aquarius at Waterpark City!!Nestled just above the Treetops! You can watch the season change with beautiful South and West Views through the Large Windows and from the Private Sunny Balcony! Features of this Large Suite include: An Open Concept Kitchen with Stainless Steel Appliances, Double Sink, Granite Countertops and lots of Counter space; a Primary Bedroom with a 4 Pc Ensuite Bathroom and Organized Walk-in Closet, a 2nd Bedroom / Den with a French Door entrance and a Murphy Bed that neatly folds away and transforms into a desk; Wide Plank Floors, Large Dish Display / Storage Cabinet, a Small Nook ideal for an un- intrusive home office desk, a Spacious Foyer entrance with a large Double closet! Fabulous Amenities and Lifestyle at your doorstep: Steps To The Streetcar, Minutes To Lake, Downtown, King West, Liberty Village, Waterfront Parks, Biking Paths along the Lake, Rogers Centre, Scotia Bank Arena, Billy Bishop Airport, Shops, Trendy Restaurants, and so much more. Building Amenities include: 24-hour Concierge, Guest Parking, Large well equipped Fitness Centre, Indoor Pool, Hot tub, Sauna, Games Room, Party Room, and Large 8th-floor Terrace with BBQs and Great Lake Views. This is a very special Suite and Opportunity! (id:50886)
Sutton Group-Admiral Realty Inc.
85 Robinson Street Unit# 103
Hamilton, Ontario
Welcome to City Square, a stylish and modern condo in Hamilton’s sought-after Durand neighbourhood! This stunning 1-bedroom, 1-bathroom unit offers 11 ft ceilings and oversized windows, flooding the open-concept space with natural light. The contemporary kitchen features a peninsula with a breakfast bar, a pantry, and sleek finishes, while the spacious bedroom offers private balcony access. The modern bathroom boasts a glass and tile shower with ample counter space. Enjoy the convenience of in-suite laundry and a bright, airy living space. The City Square building offers hotel-like amenities, including an exercise room, party room, media room, yoga room, and a two-floor terrace with BBQs, bike storage, and lockers. Located just steps from shopping, dining, and public transit, this condo is also close to St. Joseph’s Hospital and the Hunter Street GO Station—perfect for professionals and commuters. Don't miss this opportunity to live in one of Hamilton’s most vibrant communities! Book your showing today! (id:50886)
Royal LePage Burloak Real Estate Services
133 Fairway Crescent Unit# 38
Collingwood, Ontario
LOCATION! LOCATION! LOCATION! This beautiful corner townhouse sits in a prime spot, backing directly onto the Cranberry Golf Course with breathtaking mountain views from a large upstairs balcony. Perfectly located for year-round enjoyment, this home offers a blend of comfort, style, and convenience in one of Collingwood's most desirable communities. The main floor boasts a spacious open-concept living and dining area, anchored by a custom gas fireplace that creates a warm, inviting atmosphere while efficiently heating the home and keeping energy costs low. The renovated kitchen is a showstopper, featuring an oversized quartz island, stylish backsplash, ample cabinetry, and high-end stainless steel appliances. A walkout leads to a private patio with a BBQ area, surrounded by mature trees—perfect for entertaining or quiet relaxation. Upstairs, the primary suite (currently staged as a reading room) is a private retreat with double fenestration, flooding the room with natural light throughout the day. A generous walk-in closet, a chic en-suite, and direct access to the balcony overlooking the 18th hole make it a standout. The second bedroom also connects to this balcony, the perfect place to sip your morning coffee while soaking up the views. This home is designed for both lifestyle and location. Step outside to bike and hiking trails, or take a short drive to downtown Collingwood and The Blue Mountains. Within walking distance you’ll find Harbour Street, the Cranberry Mews shops and restaurants, and the Cranberry Recreation Centre with outdoor pool. Public transit is right at your doorstep with a bus stop on Dawson Drive, offering direct access to Collingwood’s downtown core, Blue Mountain Village, and Wasaga Beach. Whether you’re searching for a weekend escape or a full-time residence, this property delivers comfort, style, and convenience—capturing the very best of the Georgian Bay lifestyle. (id:50886)
Exp Realty Of Canada Inc
24 - 20 Shackleton Drive
Guelph, Ontario
This spacious 3 bed, 3 bath townhome is for rent in the sought out Grange Hill East neighbourhood. The open-concept layout and eat-in kitchen deliver a welcoming atmosphere the moment you step inside. With stainless steel appliances, plenty of storage space and a centre island that brings everyone together, the kitchen is easily the heart of this home. Sliding glass doors off the living room bring you out onto a large deck for summer enjoyment, filling the main floor with natural light. Upstairs you will find a spacious and bright primary bedroom with an ensuite bathroom, walk-in closet and large windows. Two additional bedrooms down the hall provide ample space for kids rooms or a guest bedroom. Sizeable den space upstairs serves as a convenient home office. The second floor laundry room is a huge bonus and saves trips lugging laundry up and down the stairs. Recent upgrades include the dishwasher, fridge, AC and water softener. This townhome is perfect for a family or working professionals who work from home and need the office space. Don't miss the opportunity to enjoy everything this family-friendly neighbourhood has to offer! (id:50886)
Red Brick Real Estate Brokerage Ltd.

