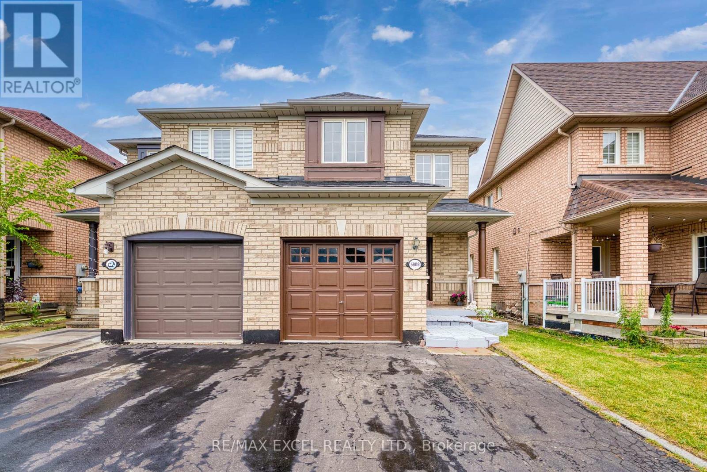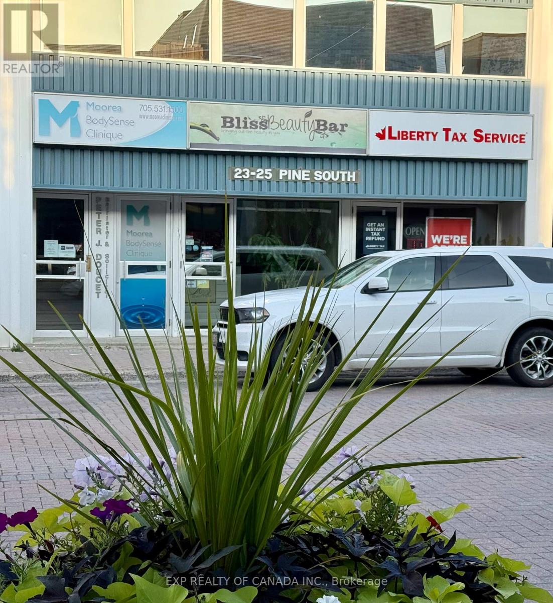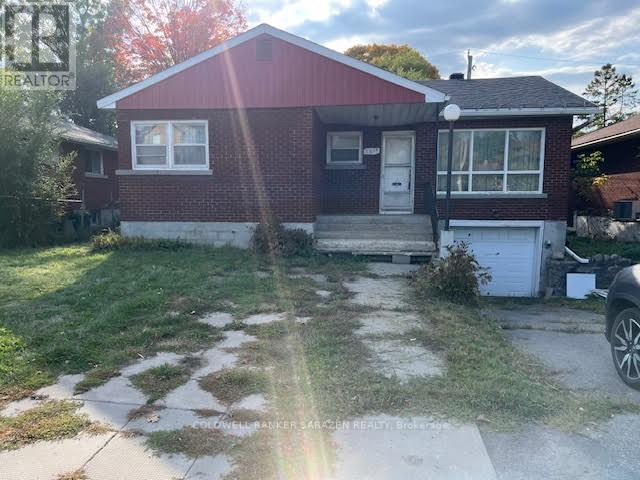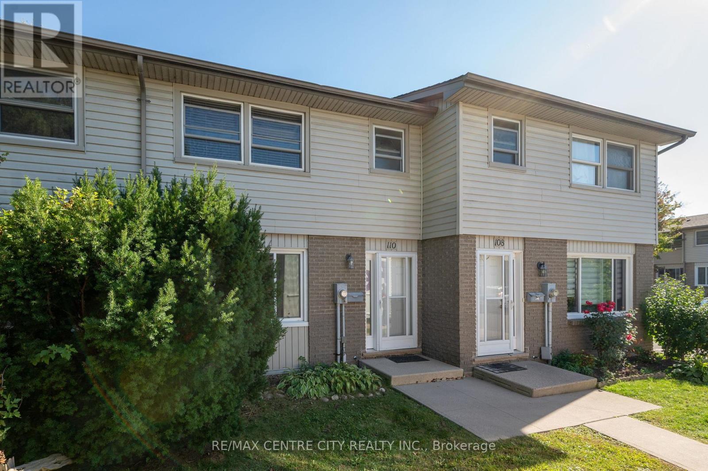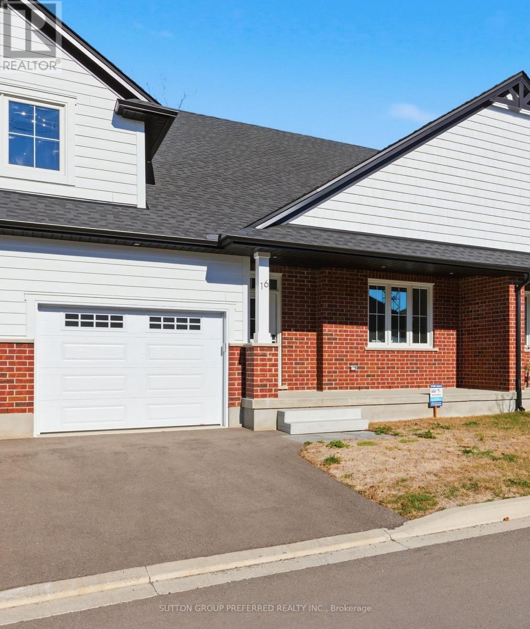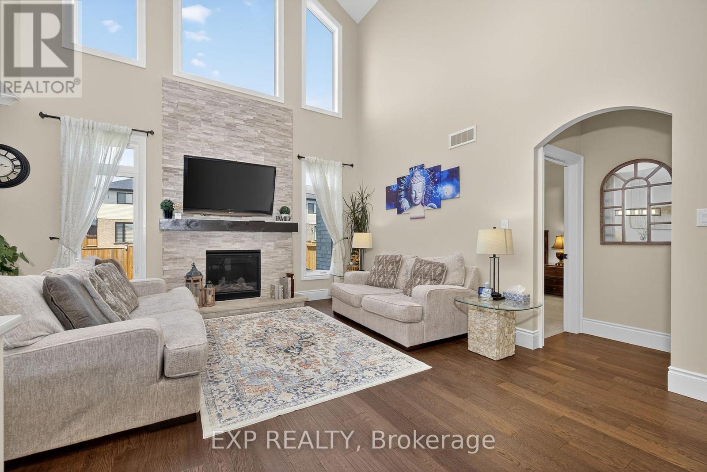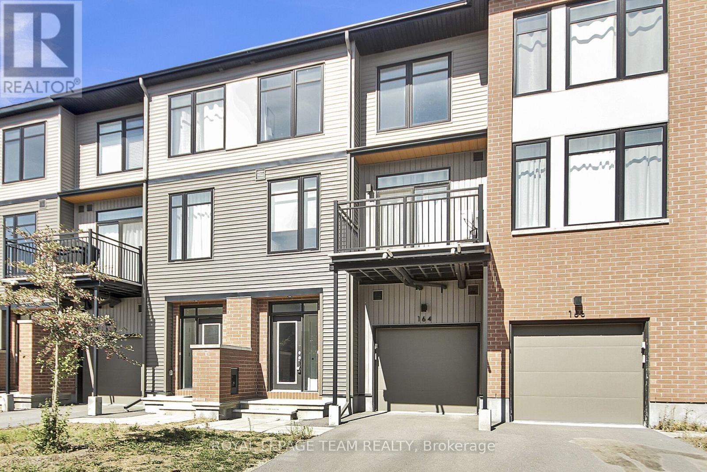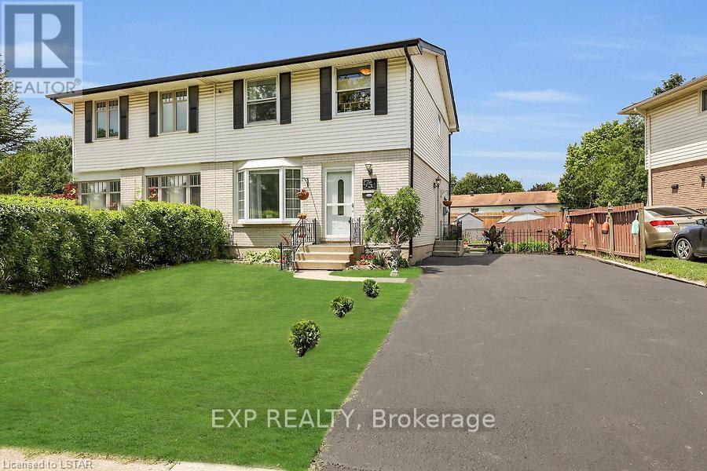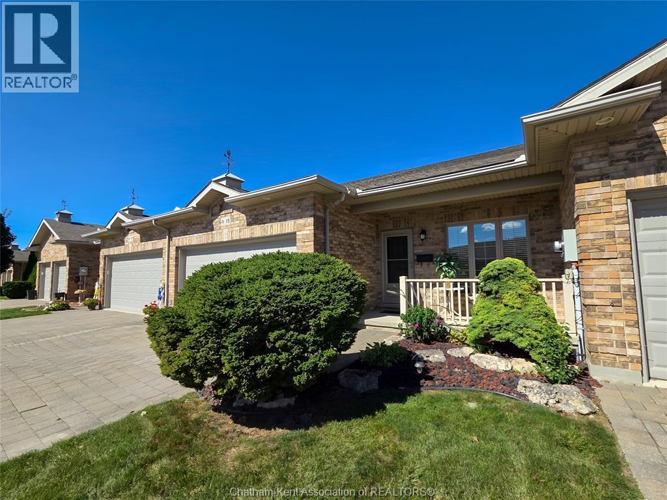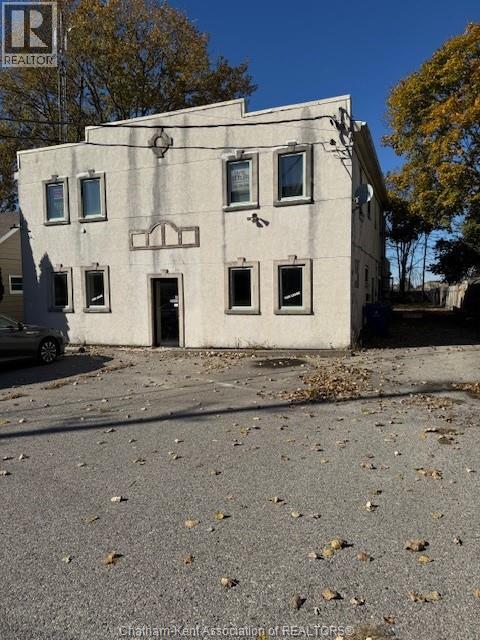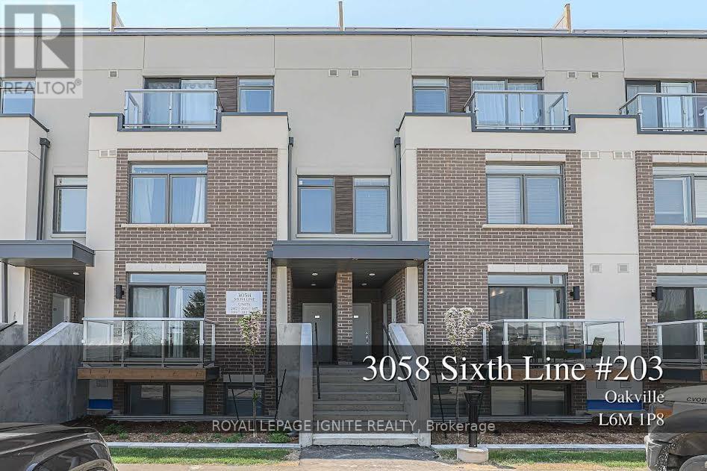5909 Churchill Meadows Boulevard
Mississauga, Ontario
Charming 3-Bedroom Semi-Detached Home in Sought-After Churchill Meadows, Mississauga. Welcome to this beautifully maintained 3-bedroom semi-detached home located in the vibrant and family-friendly community of Churchill Meadows. Featuring a spacious open-concept main floor layout, this home is perfect for entertaining and everyday living. Step inside to find a bright and inviting main level with seamless flow between the living, dining, and kitchen areas. Upstairs, you'll find three generous-sized bedrooms, offering ample space for the whole family. Enjoy your own private outdoor space with a large backyard ideal for summer gatherings, barbecues, or simply relaxing after a long day. Perfectly located with easy access to major highways (401, 403, 407, and the QEW), commuting across the GTA is a breeze. You're just minutes from Erin Mills Town Centre, schools, scenic parks and trails, golf clubs and the Churchill Meadows Community Centre. A short drive takes you to Square One Shopping Centre, T&T Supermarket, and a variety of grocery stores including Costco, Sobeys, Longos, and FreshCo. Nearby Credit Valley Hospital and Erin Mills GO Station provide additional convenience. This home is truly surrounded by incredible amenities, making it an ideal choice for families, professionals, or anyone seeking the perfect blend of comfort and location. (id:50886)
RE/MAX Excel Realty Ltd.
A - 23-25 Pine Street S
Timmins, Ontario
Incredible Office Space for LEASE!!! Previously a successful law office for countless years. Features a vast open concept area for secretaries to work independently or as a team. A reception /waiting zone, Two bathrooms, a lunch room as well as a large, quaint meeting/board room. Bonus storage rooms for filing cabinets or what have you. Start your business venture here, the heart of the downtown core in Timmins ON, going strong for the past 113 years. (id:50886)
Exp Realty Of Canada Inc.
1274 Woodroffe Avenue
Ottawa, Ontario
SOLD IN AS IS CONDITION. A single detached bungalow with 3+1 bedrooms, 1+1 bath, finished basement, attached single garage with inside entry. Roof done in 2011. Basement was flooded in 2022. Lot size is 50.0 ft. X 100.34 ft. Potential of building 2 Semi-detached homes with application. Needs TLC. Looking for offers with quick closings. FURNACE ROOM IS AT THE BACK THROUGH THE GARAGE. (id:50886)
Coldwell Banker Sarazen Realty
110 - 690 Little Grey Street E
London East, Ontario
Welcome to Chelsea Green. Step into this well maintained townhome, tucked inside one of London's most connected neighbourhoods. With a smart layout, fresh updates, a warm cottage feel and a lifestyle that blends convenience with comfort, this home is the perfect fit for first-time buyers, growing families, investors, or anyone looking for low-maintenance living minutes from downtown. Inside you'll love: Bright, open main floor that flows seamlessly from living to dining; a stylish, functional kitchen with plenty of prep space; generously sized bedrooms upstairs, perfect for family or home office; private patio/backyard space ideal for BBQs or morning coffee; dedicated parking plus visitor spots for friends and family. The lifestyle: Here, you're steps to Thompson Road Park, playgrounds, and the neighbourhood elementary school. Hop on transit or take a quick drive and you'll reach downtown offices, Victoria Hospital, shopping along Hamilton Road, and a full lineup of restaurants and cafés. Everything you need is close yet your street feels calm and community-oriented. Why buyers choose Chelsea Green: Affordable entry point into London's market, strong rental demand for investor, parks, schools, and green space right outside your door and, a true lock-and-leave home for busy professionals and downsizers. (id:50886)
RE/MAX Centre City Realty Inc.
16 - 175 Glengariff Drive
Southwold, Ontario
The Clearing at The Ridge, One floor freehold condo with appliances package included. Unit B6 1215 sq ft of finished living space. The main floor comprises a Primary bedroom, an additional bedroom/office, main floor laundry, a full bathroom, open concept kitchen, dining room and great room with electric fireplace and attached garage. Basement optional to be finished to include bedroom, bathroom and rec room. Outside a covered front and rear porch awaits. (id:50886)
Sutton Group Preferred Realty Inc.
116 Spencer Avenue
Lucan Biddulph, Ontario
Welcome to this one-of-a-kind 1.5 story Bungalow located in the desirable community of Lucan, just a short 15-minute drive to London. Offering over 3,400 sq. ft. of total finished living space, this home perfectly blends luxury, function, and design. Step into a sun-filled living room featuring soaring 22-ft cathedral ceilings and a dramatic 10-ft fireplace wall. The heart of the home is a stunning chef's open-concept kitchen with High-end Appliances, upgraded cabinets, countertops, and a large island, complete with a walk-in pantry, perfect for entertaining and everyday living. The main level includes a spacious primary bedroom with a luxurious ensuite featuring a jetted tub, glass shower, and a large walk-in closet. A second generously sized bedroom (Presently used as a Den/Office space) with its own walk-in closet and a full 3-piece bathroom is also located on this level. Upstairs, you'll find two additional bedrooms, each with walk-in closets, along with another full bathroom, making this layout perfect for families or multi-generational living. The fully finished basement (2022) adds incredible value, featuring a large family room, a rec area with all-over Pot lights, 2 additional bedrooms, and another full bathroom. Extras - Water heater and water softener owned. Built-in Gas stove, Gas Dryer for low electricity cost. Gas line outlet in the backyard for the BBQ, Window coverings, Wet Bar rough-in in the basement, Central vacuum and equipment. Located on a quiet street in a family-friendly neighborhood, this rare opportunity is not to be missed! (id:50886)
Exp Realty
578 Durie Street
Toronto, Ontario
Century Home! This is a beautiful detached 2.5 Storey home approximately 1990 square feet above grade and 693 square feet basement with a 25x148 foot lot nestled between The Junction and Bloor West Village. This is a rare opportunity in one of Toronto's most coveted neighbourhoods. A spacious home sitting on a beautiful tree-lined street. It features original character details including the oval window overlooking a large covered porch. Other features include main floor powder room, 2 full bathrooms, 5 bedrooms, finished basement with walkout to rear garden. Extra large garage with lane access. Freshly Painted! The roof, furnace and central air are approximately 4 years old. The garage is approximately 10 years old. This is a prime location close to top schools, parks, and Bloor Street stores. You'll be a short walk to the subway and the great restaurants in the Junction and other public transit as well as easy access to the highways. Please see the floor plans and room measurements. Virtual tour available & attached. This property is a great candidate for a laneway dwelling. The garage measurements for Outside dimensions are 23'9" by 21'1" Inside dimensions are 22'6" by 19'10" Height is 12'9" highest point and 9'6" lowest point. "Attention Investors and Renovators! (id:50886)
Royal LePage Terrequity Realty
164 Visor Private
Ottawa, Ontario
Open House this Saturday Nov.15th from 2:00 till 4:00pm. Welcome to this contemporary 2-bedroom, 1.5-bathroom townhouse in the desirable Emerald Meadows/Trailwest community of Stittsville. Built in 2021 and under the Tarion warranty until 2028, this home offers peace of mind with all builder-addressed issues resolved. The open-concept layout features oak-tone flooring, hardwood railings, and modern finishes. The upgraded kitchen includes stainless steel appliances, ample counter space, and a bright, south-facing dining area leading to a large balcony-ideal for entertaining. Upstairs, the oversized primary bedroom includes a walk-in closet, while the second bedroom offers versatility for guests, a home office, or a nursery. Additional highlights include garage access, plenty of storage, and a convenient laundry area. This EQ Energy Efficient Home ensures comfort and low utility costs. Close to schools, parks, shopping, and walking trails, this property offers excellent value, modern design, and remaining builder warranty. Monthly road maintenance fee: $145.70.Come see this worry-free home-move-in ready and waiting for you . (id:50886)
Royal LePage Team Realty
1754 Culver Drive
London East, Ontario
Step into this exquisite two-story, three-bedroom, semi-detached residence. As you enter, you'll immediately be captivated by the expansive living room adorned with hardwood floors and a generous bay window. The kitchen has stainless steel appliances and an inviting dining area. A convenient side door leads to an large backyard. Upstairs, you'll find three generously sized bedrooms and a well-appointed full bathroom. The lower level has been thoughtfully finished to include a spacious recreation room, another full bathroom and the laundry room. The main floor and upper level both feature the hardwood flooring throughout. Located just minutes away from the 401 highway, Fanshawe College main Campus, Downtown. Transit Bus stop is right outside the house. Shopping centers, Grocery and a variety of dining options, this property offers both convenience and charm. (id:50886)
Exp Realty
15 Home Place
Chatham, Ontario
This one owner townhome located on a quiet cul-de-sac has been beautifully maintained in every detail. It offers soft colours, style and convenience for the discriminating buyer. The spacious kitchen with eat-in dining area has patio doors opening to a deck (15x12) overlooking a very private backyard with cedar hedge. The kitchen area also opens to a living room with fireplace. The primary bedroom has a 3 pc ensuite plus a walk-in closet. A second bedroom has access to the main 4 pc bath. Completing this level is the main floor laundry for added convenience. The lower level has a carpeted (berber) family room (28x12), a third bedroom, 3 pc bath and office area. The utility area features furnace (2023), rented water heater, HVAC system and sump pump. The central air unit was new in 2023. The beautiful yard has a sprinkler system and gas line for the barbecue. The two car garage has a new door opener. A small monthly Home Owners Association payment ($150) covers grass cutting, snow removal, exterior painting and funds for future shingle replacement. This home is a pleasure to show. A great lifestyle awaits as you are close to schools, churches, shopping and walking trails. Use touchbase for appointments. (id:50886)
Gagner & Associates Excel Realty Services Inc. Brokerage
561 Park Avenue West
Chatham, Ontario
Immediate possession of this 2 storey block building. Parking is available in front as well as back. The upper level offers 2 - 2 bedroom apartments. Currently one is vacant and the second is rented at $1200. including utilities at this point. Large deep lot. Main floor is a basic shell and can be adapted to many different uses. HC1 Zoning. High visibility. Property is being sold ""AS IS, WHERE IS"" and the Seller makes no representations or warranties as to the condition of the property. All information to be verified by the Buyer. Well priced and ready for the next person wishing to own a business plus have rental money. Call now. Please allow 24 hr minimum for notice for Tenant. PLEASE NOTE: Any Offers must be approved by the Sellers Solicitor. Please allow 3 business days. (id:50886)
Realty House Inc. Brokerage
203 - 3058 Sixth Line
Oakville, Ontario
Bright and spacious executive condo townhouse in the sought-after Sixth-Line Towns community of North Oakville. This open-concept 2-bedroom, 2 full bath unit features modern finishes, wide plank flooring throughout, and soaring 9 ceilings that create a bright and airy atmosphere. Situated on the main floor with NO STAIRS, it offers the convenience of 1 parking space and 1 locker. Located close to all amenities, hospital, Hwy 407, GO Station, and within walking distance to Walmart, Superstore, Oak Park Shopping Centre, banks, restaurants, and transit. Looking for AAA tenantsA Must see!! (id:50886)
Royal LePage Ignite Realty

