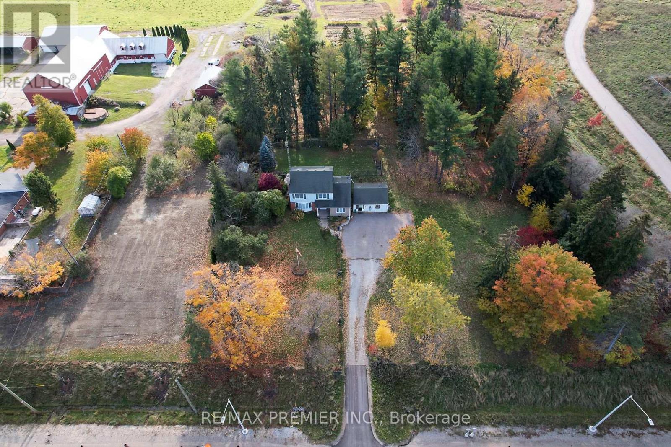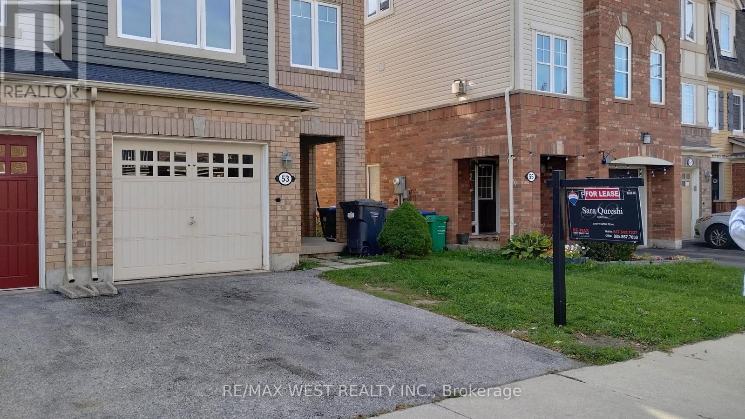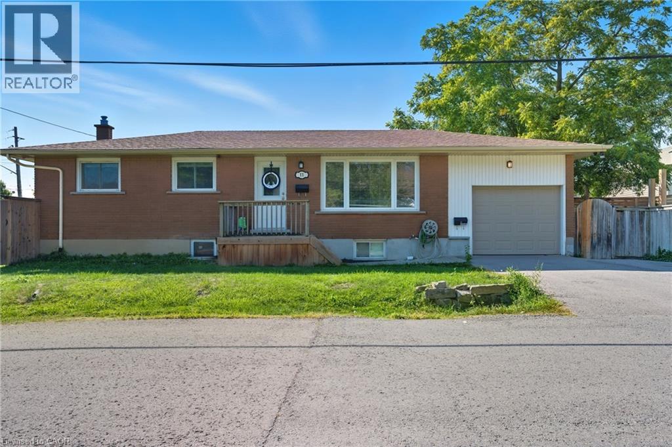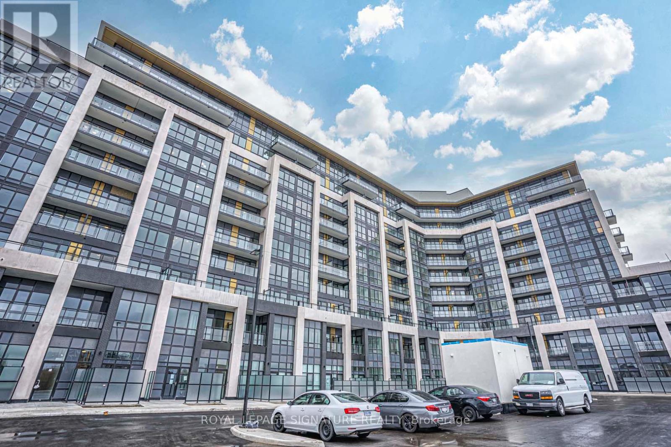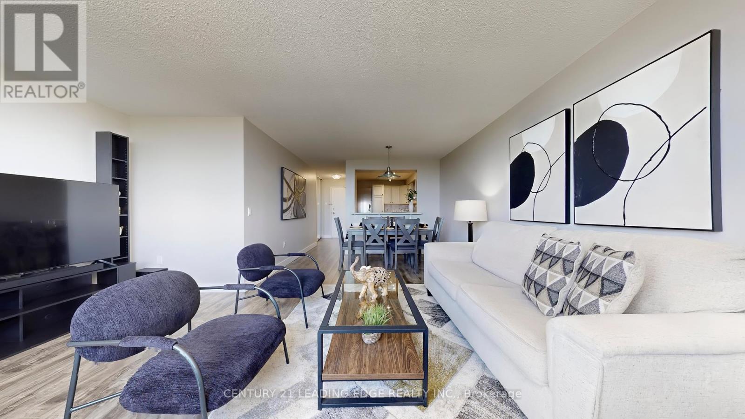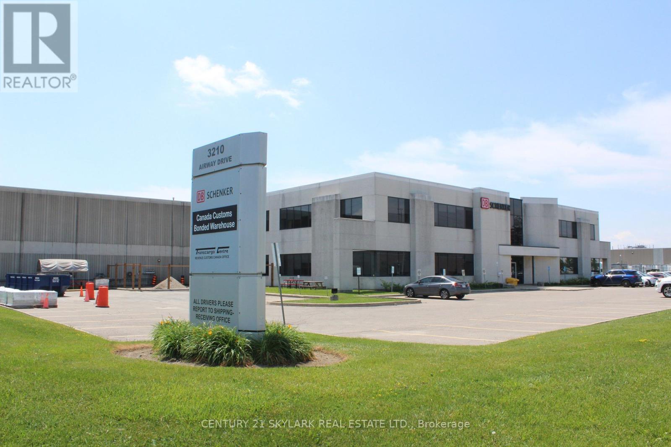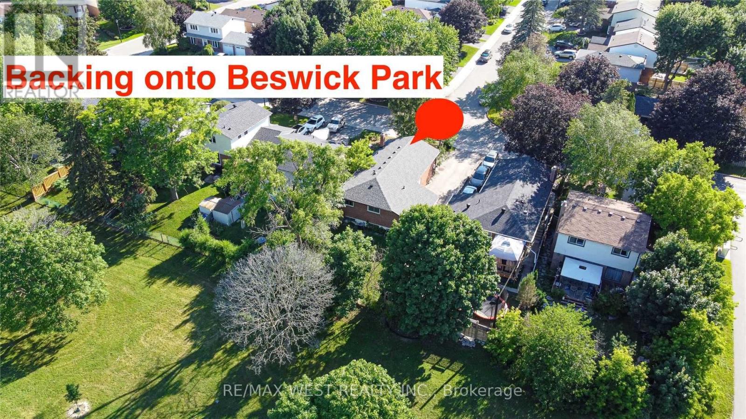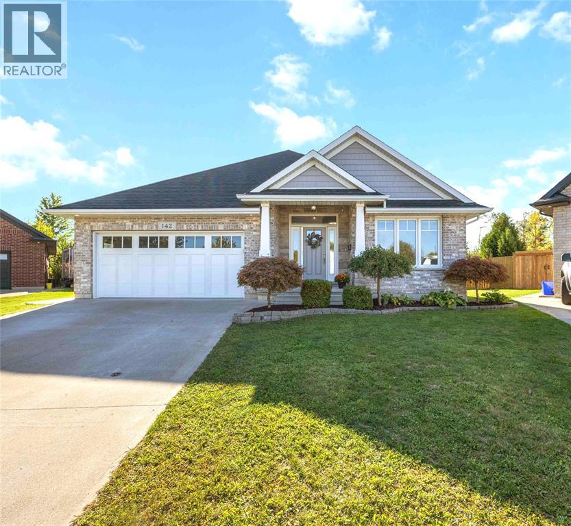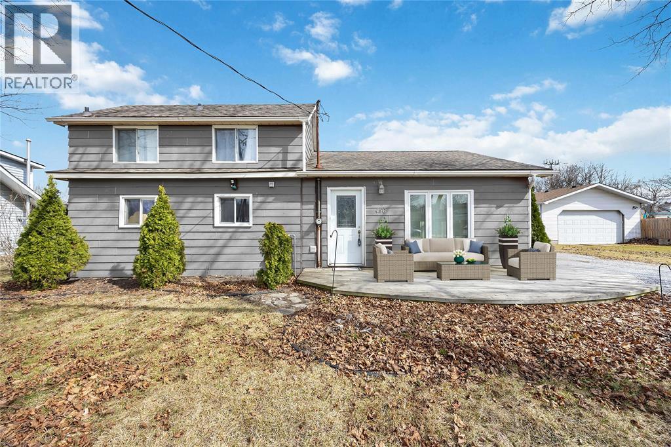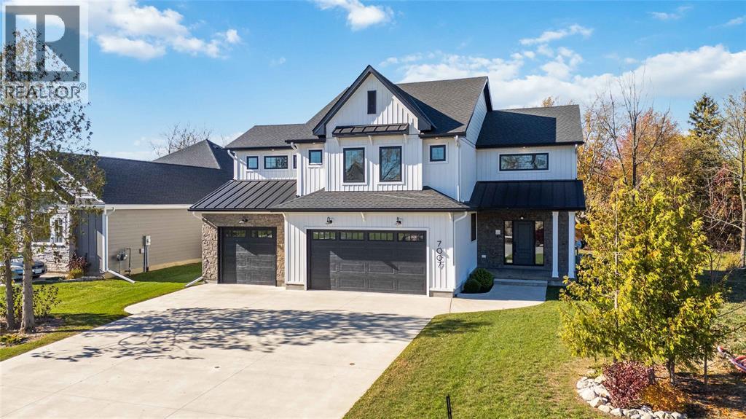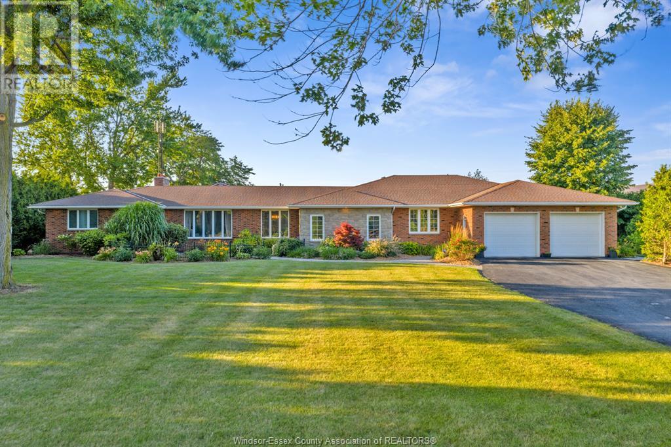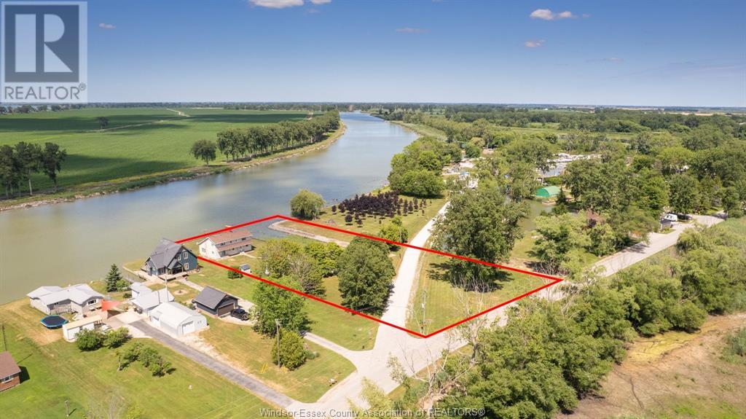9190 Trafalgar Road
Halton Hills, Ontario
Looking for the perfect blend of privacy, space, and location? This rare 2.10-acre property in sought-after Rural Halton Hills offers an incredible 260 feet of frontage and approximately 390 feet of depth, surrounded by mature trees and natural beauty - your very own private retreat.Set back from the road, the charming, well-maintained home features numerous updates including upgraded windows, roof, and more, ensuring comfort and peace of mind. Enjoy serene mornings and quiet evenings surrounded by birds, trees, and flowers in a picturesque wooded setting.Conveniently located just minutes from Highway 401, Steeles Avenue, and local amenities, this property offers the perfect balance of tranquility and accessibility. With ample space for parking and storage, it's ideal for outdoor enthusiasts, hobbyists, or self-employed individuals seeking high visibility and flexible use. A must See Home! (id:50886)
RE/MAX Premier Inc.
53 Bevington Road
Brampton, Ontario
Welcome to 53 Bevington Road in Northwest Brampton! This 3-bedroom freehold end-unit is located in a highly sought-after area, just a short walk to Mount Pleasant GO Station. The main floor features a spacious living room and dining area and a separate family room that walks out to a fenced backyard, perfect for entertaining or relaxing. Enjoy a large eat-in kitchen with an island and a full-size breakfast area. The master bedroom offers a full ensuite and a walk-in closet. This home comes complete with stainless steel appliances (fridge, stove, built-in dishwasher, washer, dryer), all light fixtures, and window coverings. Conveniently located close to schools, public transit, and GO Transit, this property offers both comfort and accessibility. (id:50886)
RE/MAX West Realty Inc.
11 Rockwood Avenue
St. Catharines, Ontario
Discover the exciting opportunities that come with owning this beautifully renovated bungalow. Entertain in style with your spacious, private backyard perfect for parties! Conveniently located just minutes from Hwy. 406 & QEW. This home features a generous in-law suite complete with separate entrances and its own private, fully fenced yards(2 Side yards). The main floor boasts three bedrooms, a full bathroom, and a modern kitchen with granite countertops, leading out to a large yard through patio doors. The lower level includes a bedroom plus a den, a full bathroom, a new kitchen, and a living/dining area, not to mention ample storage space. Plus, the location is unbeatable, within walking distance to all the amenities you need, including shopping, schools, parks, and bus routes! Enjoy New Furnace & New A/C. (id:50886)
Homelife Miracle Realty Ltd
310 - 405 Dundas Street W
Oakville, Ontario
Stunning Modern Condo Apartment Available For Lease! This Bright Corner Unit Offers 903 Sq Ft Of Open-Concept Living With A Highly Functional Layout. Featuring 2 Bedrooms Plus A Spacious Den Large Enough To Serve As A Third Bedroom The Unit Combines Style And Practicality. The Living And Dining Areas Are Enhanced By High-End Finishes, 9-Foot Ceilings, And A Sleek Kitchen With Stainless Steel Appliances And Quartz Countertops. Step Outside To A 419 Sq Ft Private L-Shaped Terrace, Perfect For Relaxing Or Entertaining. Ideally Situated Near Highways 407, 403 & Go Transit. Just A Short Walk To Various Shopping And Dining Options And Close To The Best Schools In The Area. Residents Enjoy Premium Amenities Including A 24-Hour Concierge, Lounge And Games Room, Outdoor Terrace With Bbq And Seating Areas, Visitor Parking, And A Convenient Pet Washing Station. A Perfect Blend Of Comfort, Convenience, And Modern Living!(Photos were taken before tenants move in) (id:50886)
Royal LePage Signature Realty
1611 - 3845 Lake Shore Boulevard W
Toronto, Ontario
Very LARGE unit at Affordable Price..Very spacious 3-bdrm,2-Washroom,2-Parking..Totally renovated & UPGRADED (approx 1150-SF..abt $600/sf) in a well maintained quiet building..Fantastic View in every room! Steps to Long Branch Go Train Stn/Street Cars & Toronto transit..Minute to the Lake Ontario, Shopping Restaurants,Schools,Golf Course,Parks, Waterfront Trails, QEW/Hwy427..All inclusive condo fees & low Property Tax..Enclosed HUGE BALCONY w/ Sunrise view for year round enjoyment..Modern Hollywood kitchen w/ Countertop Stove & Built-in Oven..Ceramic Backsplash & Stainless Steels appliances..Breakfast Bar O/L Living&Dining room..Ensuite Laundry..Central Air conditioning..Perfect for LARGE FAMILY w/ children. (id:50886)
Century 21 Leading Edge Realty Inc.
3210 Airway Drive
Mississauga, Ontario
Outstanding logistics facility -attractive pre cast construction. Note: bldg can be expanded or extra land can be used for outside storage. Sacre lot. -excellent shipping: 20 docks & 4 drive in. Property can be used for a multitude of uses, with great location and accessibility. (id:50886)
Century 21 Skylark Real Estate Ltd.
249 Hodgson Drive
Newmarket, Ontario
Don't Miss This Great Opportunity! 3 Br, Bright Solid Brick Detach Bungalow Backing On Beswick Park. Large, Fully Fenced Backyard. Quiet Family Friendly Neighbourhood , Close To Schools, Transportation, Hwy 404, Hospital & Much More. Tenants To Pay 2/3 Of All Utilities. Tenant Is Responsible For Snow Removal And Lawn Care. (id:50886)
RE/MAX West Realty Inc.
142 Madison D'andrea Avenue
Sarnia, Ontario
Stunning 5-Bedroom, 3-Bathroom Brick Home in Sherwood Village Nestled at the end of a quiet cul-de-sac with no backyard neighbors, this beautiful home is sure to impress. Featuring 5 spacious bedrooms and 3 full bathrooms, it offers comfort, style, and functionality for the whole family. Step inside to a grand foyer with 9-foot ceilings and a bright hallway leading to an open-concept great room and kitchen, highlighted by soaring 12-foot cathedral ceilings. The lower level boasts a large rec room complete with a wet bar and wired-in surround sound speakers — perfect for entertaining. This entire home has been freshly painted throughout. Enjoy outdoor living in the generous backyard, large enough to accommodate a pool, with a deck for gatherings and a storage shed for convenience. Additional features include an insulated 2-car garage, concrete slab and wiring for a hot tub, and plenty of room to relax and play. (id:50886)
Initia Real Estate (Ontario) Ltd.
456 Murray Street
St Clair, Ontario
Welcome to 456 Murray street located in Corunna backing onto Cameron Park - featuring 3 bedroom, 2 bath, vaulted ceilings and open kitchen with all newer appliances. The main level has a bedroom with 2 piece bath, second level has a bedroom with a full 4 piece bathroom (renovated 2023) and the third bedroom is located in the basement. Newer vinyl flooring throughout with new carpet on all stairs as well. Insulation in the attic was complete in 2024. All new gutters and draining on the home in 2024. Fridge, stove, washer, dryer & dishwasher all less than 5 yrs. Newer AC in 2021. Roof (2016). Sump pump (2021) The perfect rental property or starter home for first time buyers looking to get into Corunna at a good price! HWT is rental. (id:50886)
Initia Real Estate (Ontario) Ltd.
7007 Blue Coast Heights
Plympton-Wyoming, Ontario
WELCOME TO 7007 BLUE COAST HEIGHTS — WHERE MODERN LUXURY MEETS MINDFUL LIVING. NESTLED ON A MATURE LOT IN THE SOUGHT-AFTER COMMUNITY OF CAMLACHIE, THIS EXCEPTIONAL FARM-STYLE INSPIRED HOME IS PART OF AN EXCLUSIVE ENCLAVE OF JUST THIRTY PROPERTIES THAT ENJOY PRIVATE PARKLAND USE AND DEEDED ACCESS TO THE PRISTINE SHORES OF LAKE HURON. PROUDLY AWARDED PLATINUM CERTIFICATION BY BUILT GREEN CANADA, THIS RESIDENCE REPRESENTS THE HIGHEST STANDARD IN SUSTAINABLE, HIGH-PERFORMANCE DESIGN — COMBINING ENERGY EFFICIENCY, HEALTHIER INDOOR AIR QUALITY, AND ENDURING VALUE WITH MODERN STYLE AND COMFORT. STEP INTO THE GRAND FOYER WHERE A SOARING 18' CEILING AND BRIGHT NATURAL LIGHT CREATE AN IMMEDIATE SENSE OF SPACE AND SOPHISTICATION. THE OPEN-CONCEPT MAIN LEVEL FEATURES A GREAT ROOM HIGHLIGHTED BY A SLEEK FIREPLACE, TRIPLE-PANE WINDOWS, OVERLOOKING THE LANAI AND REAR YARD. THE CHEF'S KITCHEN SERVES AS THE HEART OF THE HOME, COMPLETE WITH PREMIUM, ENERGY-EFFICIENT APPLIANCES, CUSTOM CABINETRY, AND A LARGE ISLAND THAT INVITES GATHERING AND CONNECTION. A LARGE DINING ROOM WITH FOUR WINDOWS THAT PERFECTLY FRAME A BEAUTIFUL MATURE MAPLE TREE — CREATING A PICTURE-PERFECT SETTING FOR FAMILY DINNERS OR INTIMATE EVENINGS WITH FRIENDS. UPSTAIRS OFFERS A UNIQUE BARREL CEILING GATHERING ROOM — AN IDEAL SPACE FOR RELAXATION, ENTERTAINING, OR FAMILY MOVIE NIGHTS. YOU’LL ALSO FIND A PRIVATE OFFICE, A LUXURIOUS PRIMARY SUITE WITH A SPA-INSPIRED ENSUITE, AND A SECOND-FLOOR DECK THAT INVITES YOU TO UNWIND AND ENJOY THE OUTDOORS IN TOTAL COMFORT. THE FULLY FENCED BACKYARD PROVIDES EXCELLENT PRIVACY AND A PEACEFUL RETREAT FOR OUTDOOR DINING OR QUIET EVENINGS UNDER THE STARS. JUST A SHORT STROLL AWAY, YOUR DEEDED BEACH ACCESS AWAITS — THE PERFECT SPOT TO ENJOY SUNSETS AND SUMMER DAYS ON THE SHORES OF LAKE HURON. A PERFECT BLEND OF ECO-CONSCIOUS DESIGN, MODERN ELEGANCE, AND LAKESIDE LIVING — THIS HOME TRULY NEEDS TO BE SEEN TO BE APPRECIATED. (id:50886)
Initia Real Estate (Ontario) Ltd.
1121 Mersea Road 1
Leamington, Ontario
Spacious all-brick ranch with stone accents offering over 3,200 sq ft on the main floor- perfect for large or growing families ! This well maintained country property sits on 0.61 acres and features a full, finished basement with amazing in-law suite potential. The expansive addition, built in 2006, includes in-floor heating for year-round comfort. Inside, enjoy a total of a 6-zone sound system throughout the home, including zones in the basement, large primary bedroom, living room, and outdoors- ideal for entertaining. The Primary bedroom features a large ensuite bath with his and hers walk in closets. The basement features a separate grade-level entrance from the oversized 2-car garage, and includes a second full kitchen, family room with cozy wood stove, dining area, 4-piece bath, and 2 bedrooms- making it perfect for extended family or guests. Step out back to a spacious rear deck overlooking a beautifully landscaped yard. Additional highlights include a brand new furnace (2024) and updated septic system in 2006. Don't miss this opportunity for country living with room for everyone. (id:50886)
Sun County Realty Inc.
21240 Dockside Road
Tilbury North, Ontario
ONE OF A KIND RIVERFRONT PROPERTY WITH YOUR OWN PRIVATE INLET IDEAL TO PARK YOUR BOATS, PROPERTY CONSISTS OF 2 PARCELS, PARCEL 1. 337 Acres WITH APPROX 2.361 RIVERFRONT, AND 2208 SQ.FT HOME BUILT IN 1978. 3 BEDROOMS, 2 FULL BATHS, 1-2pc Bath AND 1 ROUGH IN. SOARING CEILINGS AND WOOD BEAMS, OPEN CONCEPT WITH 2 SIDED NATURAL FIREPLACE. PARCEL 2 IS 0.229/ACRE COMMERCIAL PARCEL ACROSS THE ROAD. NATURAL GAS, MUNICIPAL WATER, PAVED ROAD SO MANY POSSIBILITIES. PROPERTY BEING SOLD AS IS (ESTATE). (id:50886)
Deerbrook Realty Inc.

