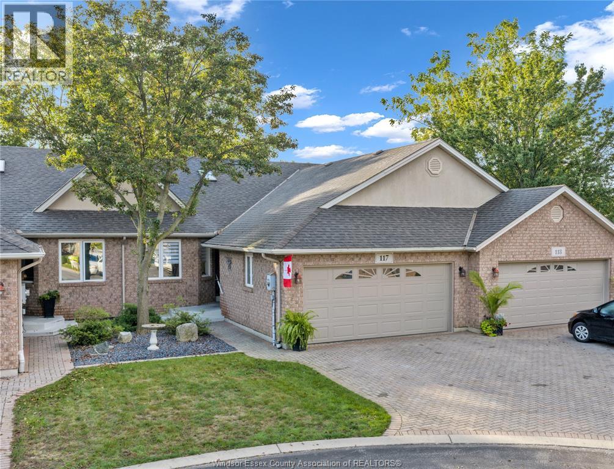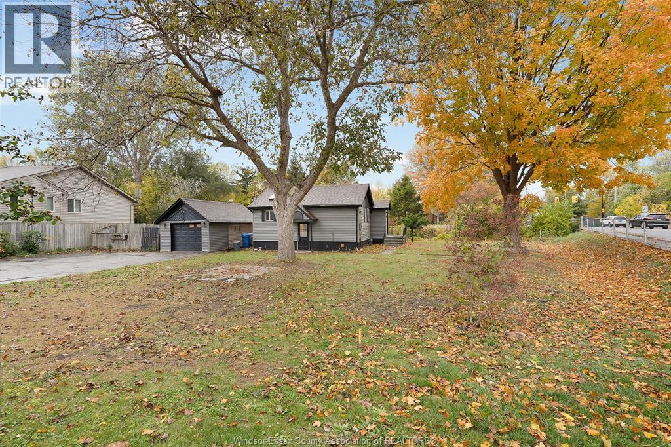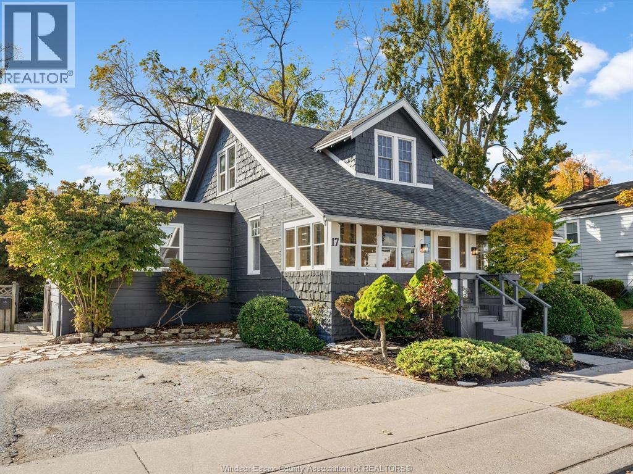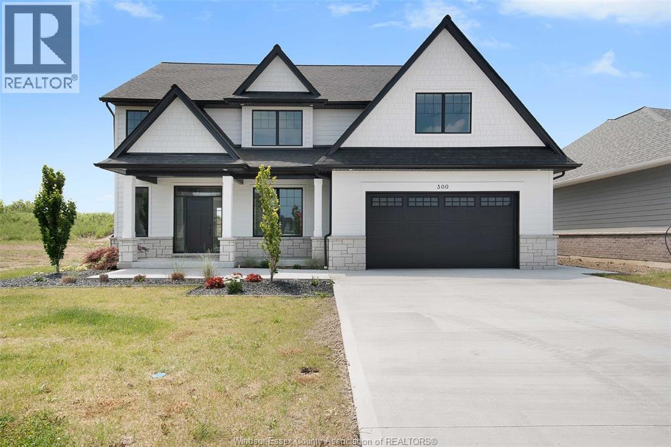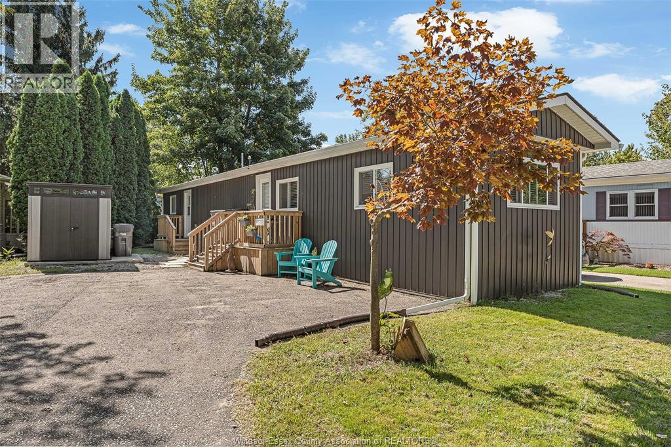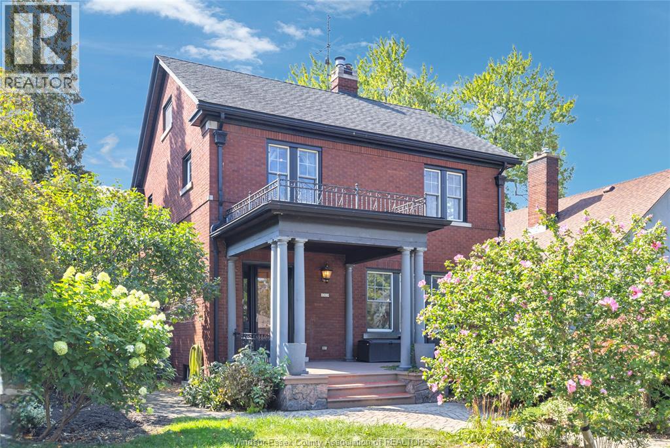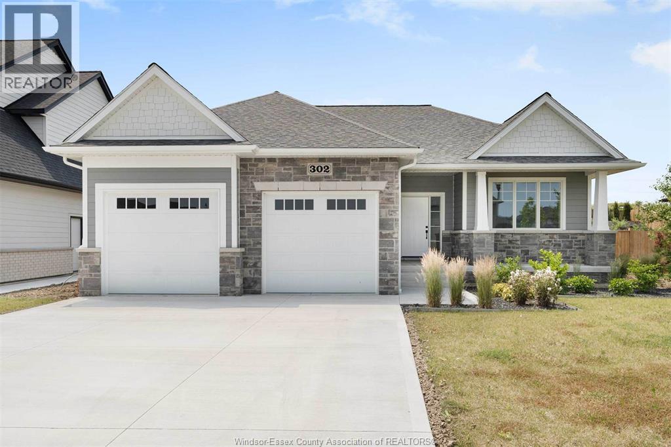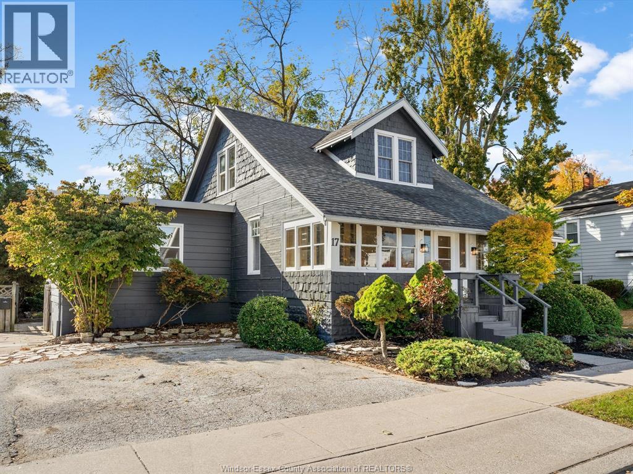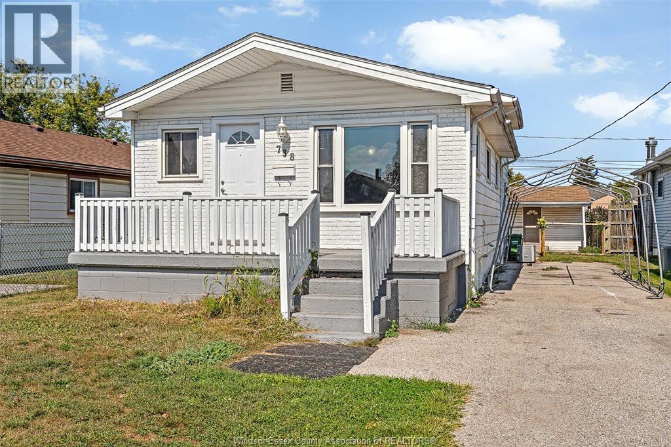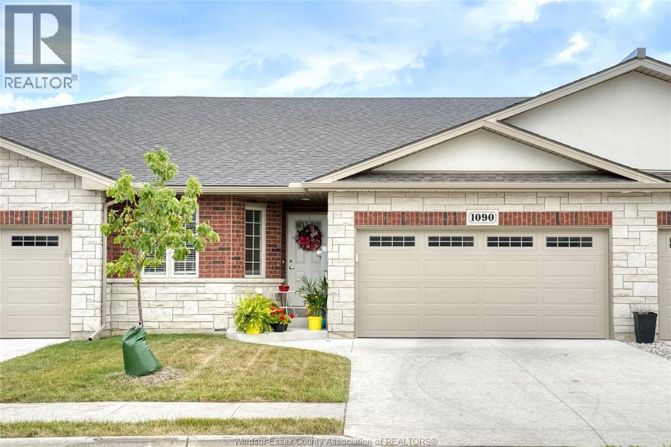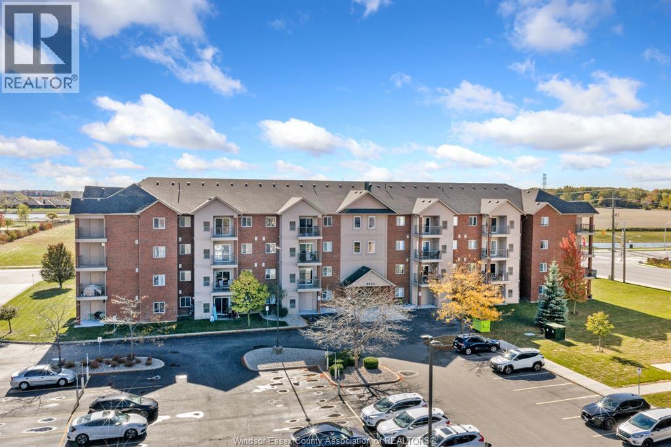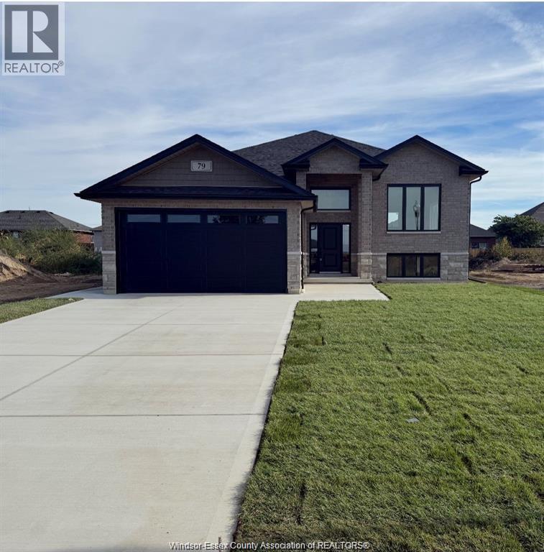117 Crosswinds
Kingsville, Ontario
ENJOY PEACEFUL MAINTENANCE FREE LIVING IN BEAUTIFUL KINGSVILLE JUST STEPS FROM KINGSVILLE GOLF COURSE & COUNTRY CLUB! THIS RANCH TOWNHOME STYLE CONDO IS SPACIOUS AND BRIGHT, WELL MAINTAINED WITH MANY UPDATES INCLUDING AN UPDATED KITCHEN, TILE FLOORING AND BATHROOMS. A GOOD SIZE KITCHEN WITH EATING AREA, OPEN CONCEPT DINING AND LIVING ROOM WITH CATHEDRAL CEILINGS AND GAS FIREPLACE, HARDWOOD FLOORS, 2 + 1 BEDROOMS, 2.5 BATHROOMS, MASTER HAS ENSUITE AND WALK IN CLST. LOWER LEVEL IS FINISHED WITH FAMILY ROOM, GAMES AREA, BEDROOM AND WORKSHOP & 2 PC BATH. BACK COVERED PORCH OVERLOOKS A LARGE GREEN SPACE. CALL TODAY FOR YOUR OWN PRIVATE VIEWING. (id:50886)
Royal LePage Binder Real Estate
1595 Sprucewood Avenue
Lasalle, Ontario
This charming 3 bedroom, 1 bath ranch sits on a massive corner lot backing onto Turkey Creek, surrounded by mature trees and natural privacy. Step inside to find a bright, functional layout with a warm living area, updated kitchen, and comfortable bedrooms. The lower level adds additional storage space and laundry. Outside, the property truly shines — a sprawling yard ideal for entertaining, gardening, or future expansion. Located just moments from LaSalle’s amenities, trails, schools, and shopping, this home blends small-town tranquility with unmatched convenience. (id:50886)
Jump Realty Inc.
17 Pearl Street West
Kingsville, Ontario
Located in the heart of Kingsville, this charming property offers endless opportunity. Just steps from Main Street and Division, you’re within walking distance to Kingsville’s restaurants, boutique shops, and local amenities. Featuring MS2 (Main Street Neighbourhood) zoning, this property allows for a wide range of permitted uses - residential, commercial, restaurant, school, and more. Whether you’re a first-time buyer, business owner looking to start or expand, or an investor seeking your next opportunity, this one checks all the boxes. Situated on a 55’ x 134’ lot, there’s room for future development such as additional dwelling units, a garage, or other possibilities. Inside you’ll find original character details, hardwood floors, abundant natural light, and two enclosed sunrooms. Full home inspection report available upon request. Buyers to verify all information, including but not limited to taxes, measurements, zoning, permitted uses, and potential future uses. Reach out today to book your private showing, don't let this opportunity slip away! (id:50886)
Jump Realty Inc.
300 Blake Avenue
Belle River, Ontario
WELCOME TO LUXURY LIVING AT AN UNBEATABLE VALUE! Discover this stunning BK Cornerstone Stratford model in Belle River’s sought-after Forest Hill Estates — now reduced by $100,000 and offering exceptional value. This brand new, ENERGY STAR® certified two-storey features an impressive 18-ft grand foyer, a private office, and a stylish half bath. The open-concept main floor includes a cozy gas fireplace, a custom kitchen with quartz countertops, island, and walk-in pantry, plus a dining area that opens to a 12’x12’ covered patio — perfect for outdoor relaxation. Upstairs, enjoy 4 spacious bedrooms, including a luxurious primary suite with soaker tub, tiled shower, and dual vanities. A junior suite with its own ensuite, an additional full bath, and convenient second-floor laundry complete the upper level. With the driveway and landscaping done, this thoughtfully designed home is move-in ready — and as a brand new build, it comes with a full 7-year Tarion warranty from the date of possession, giving you complete peace of mind. Don’t miss your chance to own this premium home at an unbeatable new price! (id:50886)
Realty One Group Iconic Brokerage
182 Neil Court
Essex, Ontario
Beautiful Ready to move-in home in Essex. Fully renovated and perfect for the first time home buyer or retirees. Newer flooring, siding, roof, plumbing, furnace, C/A. Tankless water heater, insulated crawl space on cement pad. Large 2 car driveway, Updated kitchen and bathroom. (id:50886)
Deerbrook Realty Inc.
1229 Victoria Avenue
Windsor, Ontario
2.5-STOREY GEM ON WINDSOR’S PRESTIGIOUS VICTORIA AVENUE! STEP INTO TIMELESS ELEGANCE WITH THIS BEAUTIFULLY PRESERVED HOME WITH STYLISH MODERN ENHANCEMENTS. INSIDE YOU’LL BE GREETED BY ABUNDANT NATURAL LIGHT, STUNNING HARDWOOD FLOORS AND THOUGHTFUL DETAILS THROUGHOUT. THE SPACIOUS LAYOUT OFFERS 4 BEDROOMS (INCLUDING 1 WITH A PRIVATE BALCONY), 2 FULL BATHROOMS, A GRAND LIVING ROOM W/GAS FIREPLACE, FORMAL DINING ROOM, AND A LARGE FUNCTIONAL KITCHEN. THE FULL BASEMENT FEATURES A FAMILY ROOM, LAUNDRY ROOM AND PLENTY OF STORAGE SPACE. OUTDOORS, RELAX WITH YOUR MORNING COFFEE ON THE OVERSIZED CEMENT FRONT PORCH, ENTERTAIN ON THE BACK DECK AND PATIO, AND APPRECIATE THE LANDSCAPED, FENCED YARD WITH A 2-CAR DETACHED GARAGE. NESTLED ON ONE OF WINDSOR’S MOST SOUGHT-AFTER TREE-LINED STREETS, THIS MOVE-IN READY HOME SHOWCASES TIMELESS CHARACTER AND CHARM. KEY UPDATES INCLUDE: ROOF & FURNACE 2015, VINYL WINDOWS, COPPER PLUMBING & WIRING, SUMP PUMP, BACKWATER VALVE AND WATERPROOFING COMPLETE IN 2021. (id:50886)
Elite Real Estate Limited
302 Blake Avenue
Belle River, Ontario
This beautifully built BK Cornerstone ranch in Belle River features 9’ ceilings, 2 bedrooms and 2 full baths on the main floor, including a spacious primary suite with walk-in closet and ensuite with quartz counters, dual sinks, and a tiled shower. The open-concept layout offers a custom kitchen with quartz throughout, an oversized island, and a generous dining area that flows into a cozy living room with a gas fireplace. Main floor laundry and a mudroom with custom shelving add everyday convenience. Built with energy efficiency in mind, this brand new home ensures long-term comfort and savings — and it comes with a full 7-year Tarion warranty from the date of possession for added peace of mind. BONUS: The builder is offering to finish the basement at half price, adding 2 more bedrooms, a full bath, and a large family room. The price has been substantially reduced and includes a concrete driveway, full front yard landscaping with sod and sprinklers, and no rear neighbours — just peace, privacy, and premium living. Don’t miss this incredible opportunity in one of Belle River’s most desirable neighbourhoods! Open house located at 300 Blake. (id:50886)
Realty One Group Iconic Brokerage
17 Pearl Street West
Kingsville, Ontario
Located in the heart of Kingsville, this charming property offers endless opportunity. Just steps from Main Street and Division, you’re within walking distance to Kingsville’s restaurants, boutique shops, and local amenities. Featuring MS2 (Main Street Neighbourhood) zoning, this property allows for a wide range of permitted uses - residential, commercial, restaurant, school, and more. Whether you’re a first-time buyer, business owner looking to start or expand, or an investor seeking to expand your portfolio, this one checks all the boxes. Situated on a 55’ x 134’ lot, there’s room for future development such as additional dwelling units, a garage, or other possibilities (buyer to verify). Inside you’ll find original character details, hardwood floors, abundant natural light, and two enclosed sunrooms. The property is being sold as-is, where-is with no warranties or representations. Full home inspection report available upon request. Buyers verify all information, including but not limited to taxes, measurements, zoning, permitted uses, and potential future uses. Contact me today to book your private tour. Don't let this opportunity slip away! (id:50886)
Jump Realty Inc.
738 Stanley
Windsor, Ontario
Charming and Affordable Starter Home! Located in a quiet, family-friendly neighborhood, this property is ideal for first-time buyers or investors. Enjoy a prime central location, just minutes from schools, parks, public transit, Devonshire Mall, and more. The home features a spacious, open-concept layout with 3 generously sized bedrooms, a large kitchen, a living room, a dining area, and a 4-piece bathroom. Recent updates include new flooring for stairs and upper level (2024), new furnace (2023), front roof shingles replaced (2024), back shingles (2016), and an owned hot water tank for added comfort and efficiency. Additional features include an extended paved driveway which can fit 4-5 cars, a fenced backyard with a large storage shed, and low property taxes. (id:50886)
RE/MAX Capital Diamond Realty
1090 Peabody Avenue
Windsor, Ontario
Enjoy one-level living at its finest in this thoughtfully designed ranch-style townhouse that offers both elegance and practicality. With 2 generously-sized bedrooms, including a primary suite with an ensuite bathroom & large walk-in closet, you'll find plenty of room to unwind. The kitchen & bathrooms are adorned with stunning stone countertops & the engineered hardwood & ceramic flooring exude both warmth & sophistication. The main floor laundry makes laundry day a breeze. The area offers naturalistic trails, inviting you to explore the great outdoors right from your doorstep. Located close to shopping, you'll have easy access to all the amenities, making daily life convenient & enjoyable. Embrace the convenience & luxury of townhouse living at its finest giving you more time to do the things you love. Call L/S for more information. (id:50886)
Exp Realty
2650 Sandwich West Parkway Unit# 202
Lasalle, Ontario
Discover this beautiful 2 Bedroom, 2 Bathroom condo that perfectly blends comfort and convenience. Freshly painted and move-in ready, this bright and spacious home features a modern open-concept layout that’s perfect for relaxing or entertaining. Enjoy a large primary suite complete with a walk-through closet and private 4 pc ensuite bathroom, while the second bedroom offers plenty of flexibility for guests, a home office, or hobbies. Step outside onto your private balcony and soak in the peaceful surroundings. Located in a desirable area close to scenic trails, parks, schools, shopping, major highways, and the U.S. border, this condo offers easy access to everything you need. Whether you’re a first-time buyer, downsizer, or investor, this property checks every box. Nothing to do but move in and enjoy! (id:50886)
RE/MAX Capital Diamond Realty
75 Fenceline
Chatham, Ontario
WELCOME TO 75 FENCELINE DRIVE LOCATED IN THE NEW PROMENADE DEVELOPMENT. THIS BRAND NEW QUALITY BUILT RAISED RANCH IS 1450 SQ FT. THE MAIN FLOOR HAS A GREAT OPEN CONCEPT LAYOUT OF THE DESIGNER KITCHEN WITH A LARGE ISLAND, DINNING ROOM & LIVING ROOM WITH CATHEDRAL CEILINGS. MAIN FLOOR OFFERS HARDWOODS & CERAMIC THROUGHOUT. LARGE MASTER WITH 3PC ENSUITE & WIC, 2 MORE LARGE BEDROOMS & 4PC BATH. THE LOWER LEVEL IS FULLY FINISHED OFFERING 2 LARGE BEDROOMS, 3RD FULL BATH, LARGE FAMILY ROOM WITH A 5FT PATIO DOOR WALKOUT & ROUGH INS FOR THE 2ND KITCHEN. 2 CAR ATTACHED GARAGE, FRONT DRIVEWAY WITH PARKING FOR MULTIPLE VEHICLES & A REAR COVERED DECK. CONVENIENTLY LOCATED WITH EASY ACCESS TO 401 & WALKING DISTANCE TO THE NEW ST TERESA SCHOOL. FULL 7 YEAR TARION WARRANTY. OTHER LOTS & PLANS TO CHOOSE FROM CONTACT THE LISTING AGENT FOR MORE INFORMATION. (id:50886)
Deerbrook Realty Inc.

