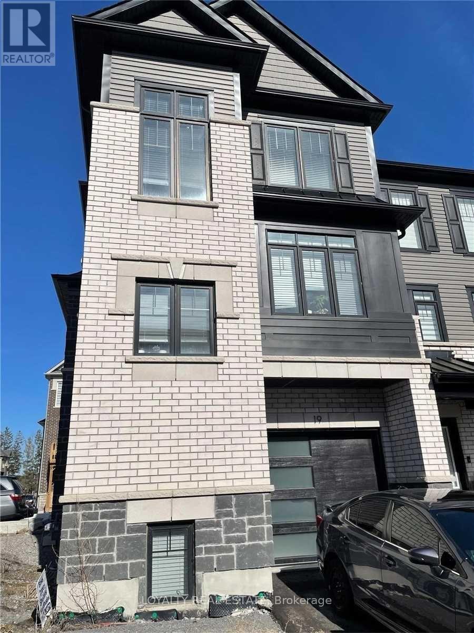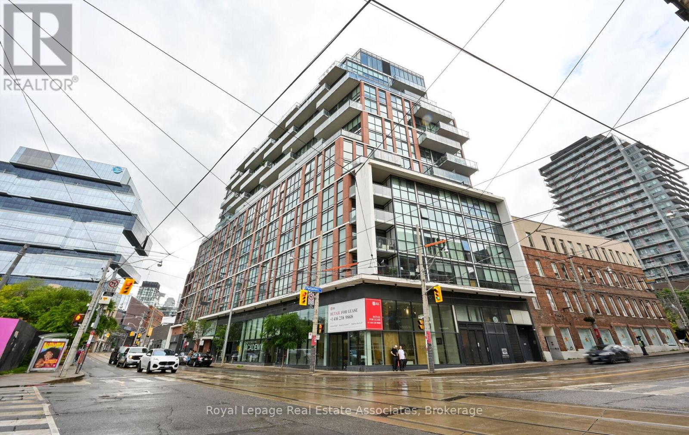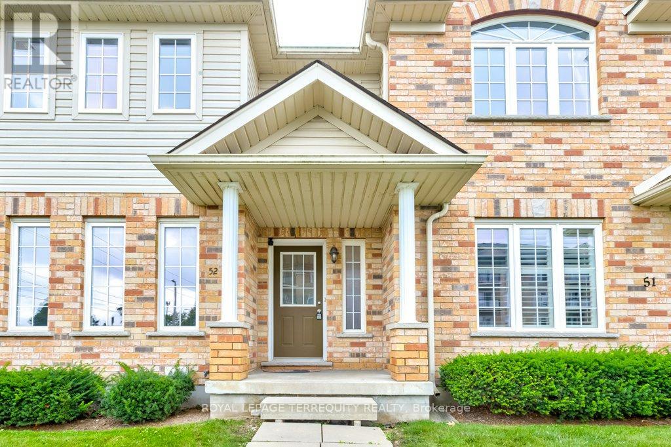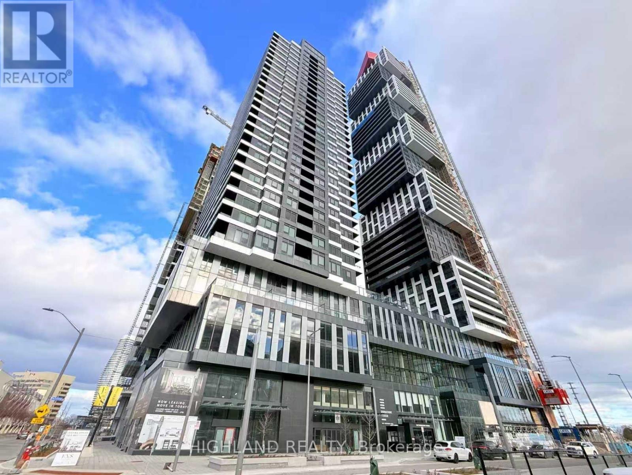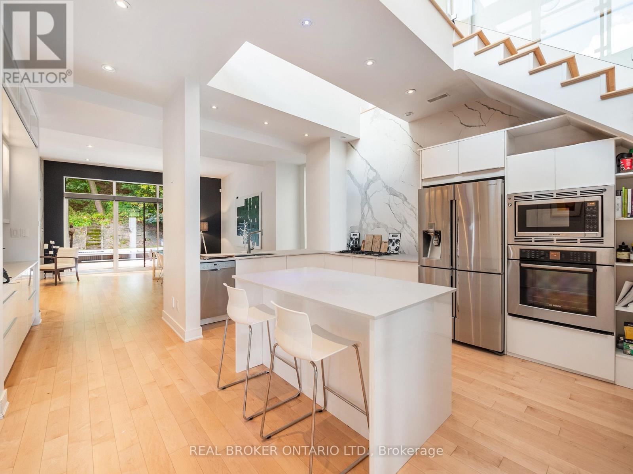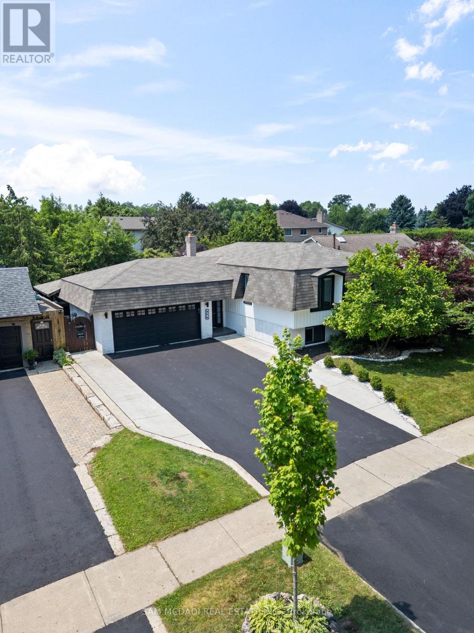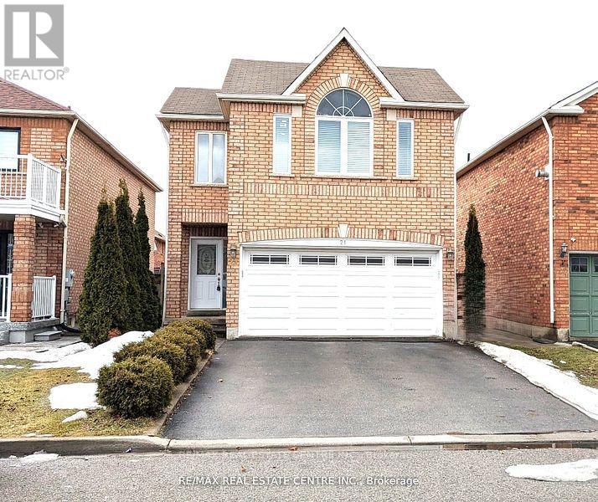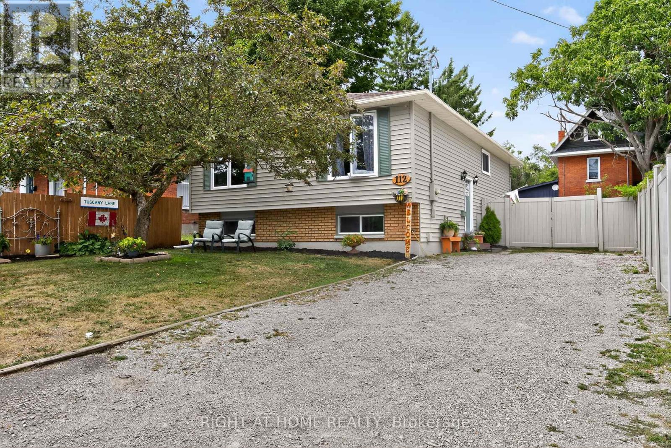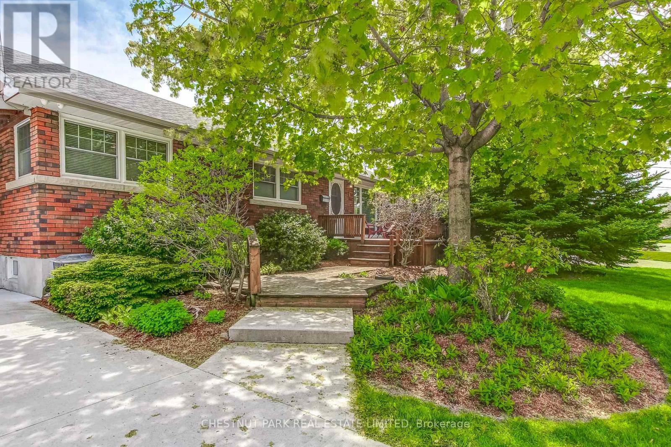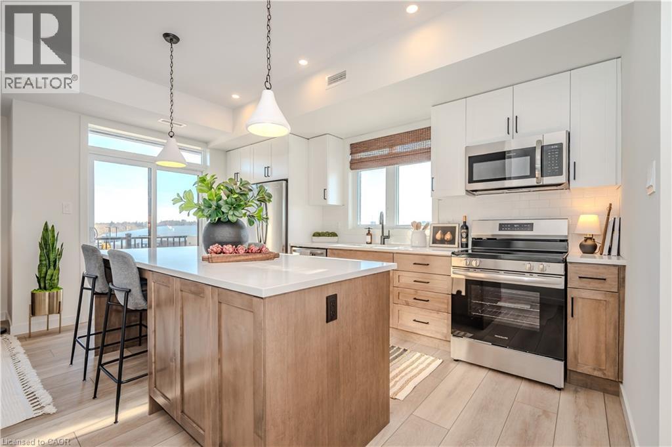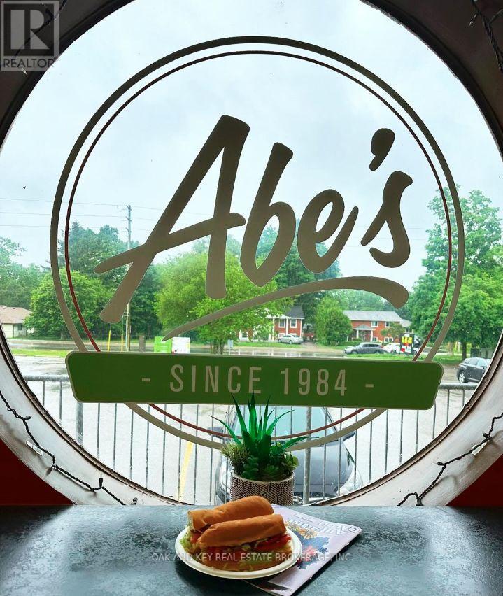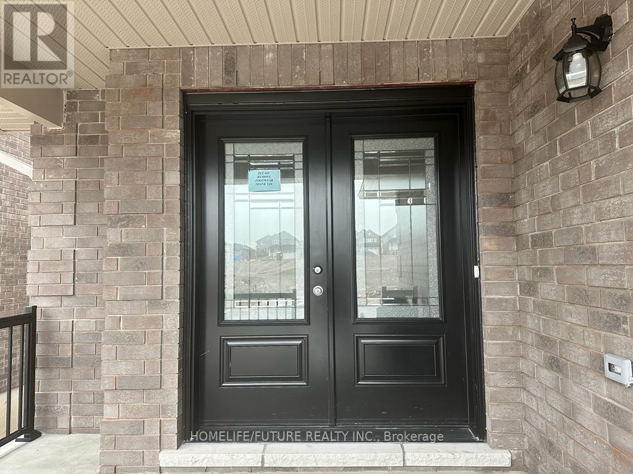19 Ambereen Place
Clarington, Ontario
AAA+ tenants only! Executive-style corner townhouse-feels like a semi-detached-situated in a prime Bowmanville location at Scugog St & Concession Rd 3. Bright, spacious layout with modern finishes and an open-concept design. Steps to schools, parks, grocery stores, and community amenities. Basement included. (id:50886)
Loyalty Real Estate
1401 - 318 King Street E
Toronto, Ontario
Stunning condo in highly sought after King East building with a large living area perfectly designed for a desk/at home workstation. This unit boasts brand new luxury vinyl flooring throughout, floor to ceiling windows, and tons of natural light. S/S appliances. Double closet in hall and bedroom. Beautiful stone counter in kitchen with chefs gas stove. Concierge. You can ride or walk to the Distillery District and St. Lawrence Market, just minutes away. TTC at the front door! Amazing location! Close to bars, shops, restaurants. Spacious balcony w/ gas bbq hookup. Access to party room. Tenant to pay utilities. One (1) Parking spot available for rent ($250/month). Locker included. Hot water tank rental ($39/month) (id:50886)
Royal LePage Real Estate Associates
52 - 105 Bard Boulevard
Guelph, Ontario
Gorgeous 3 Bed, 2.5 Bath Townhome (Whole House) Conveniently Situated In The Lovely Community Of Pine Ridge On The South End Of Guelph. Entrance With High Ceiling, Hardwood Flooring On Main & Second, An Oversized Living Room With Lots Of Natural Sunlight, Large Kitchen With Stainless Steel Appliances And A Very Spacious Dining Area (Perfect For Entertaining) With a Walk Out To A Private Yard & Detached Garage. Laundry Is Conveniently Located On The Main Floor. Second Floor Has 3 Very Spacious Bedrooms, Primary Includes A 4 Piece Ensuite & Walk In Closet.. The Lower Level Is Unfinished With Large Windows, Lots Of Light & Cold Room For Additional Storage. (id:50886)
Royal LePage Terrequity Realty
3301 - 4015 The Exchange
Mississauga, Ontario
Welcome to this stunning & brand new 2-bedroom, 2-bathroom condo perfectly situated in the vibrant downtown core of Mississauga. Located just steps from Square One Shopping Mall, Celebration Square, Kariya Park, and countless restaurants and amenities, this unit offers the ultimate urban lifestyle. Featuring a bright and spacious open-concept layout, the modern kitchen blends seamlessly with the dining area and living room, creating an ideal space for entertaining. Laminate Floor Throughout. The living area boasts a large window that fills the home with natural light. The generously sized bedroom includes a large closet and expansive window, providing both comfort and functionality. Enjoy being at the center of it all walking distance to parks, public transit, the library, and cultural attractions. (id:50886)
Highland Realty
88 South Kingsway Way
Toronto, Ontario
Step into a sanctuary of modern luxury and impeccable design! This exquisite 4000+ sq ft contemporary masterpiece, crafted by David Peterson Architect Inc., offers a unique blend of functionality and elegance. Featuring 3+1 bedrooms, 4 baths, and a lush garden atrium, this home is a serene retreat in a private woodland setting with breathtaking seasonal views. Located just minutes from downtown, the airport, and Bloor West Village, this rare offering boasts top-of-the-line finishes, including natural maple and Statuario accents throughout. Enjoy the convenience of Samsung and Bosch appliances, a custom sauna, a swim spa, an EV charger, and a separate suite perfect for in-laws or nannies. This freshly painted home truly offers a luxurious retreat for all members of the family! (id:50886)
Real Broker Ontario Ltd.
496 Seymour Drive
Oakville, Ontario
Welcome to 496 Seymour Drive in the highly sought-after community of West Oakville. This beautifully updated bungalow sits on a 60 x 105 ft lot and offers over approx 2,000 sq ft of total finished living space, blending comfort, style, and functionality. The main floor features a bright open-concept living and dining area with pot lights and large windows that fill the space with natural light. The renovated kitchen boasts quartz countertops, stainless steel appliances, a custom backsplash, and ample storage - ideal for everyday living and entertaining. The home offers three spacious bedrooms on the main level and a fully finished lower level complete with two additional bedrooms, a home office, a recreation room with a cozy fireplace, and a separate laundry area. Step outside to your private backyard oasis featuring a beautiful yard, an inground pool, and a relaxing hot tub perfect for outdoor gatherings. Additional highlights include a double garage, an updated driveway, and parking for up to nine vehicles. Located close to top-rated schools, parks, trails, and amenities, this home offers exceptional value in one of Oakville's most desirable neighbourhoods. (id:50886)
Sam Mcdadi Real Estate Inc.
Basement - 21 Summerdale Crescent
Brampton, Ontario
Brand New Legal Basement For Lease! Features of this basement. Spacious primary bedroom with ensuite laundry and closet. 2 Car Driveway parking tandem. Two extra large windows for lots of natural light. Large Private Patio/rec area perfect for barbceues, entertaining and outside space. Brand New Kitchen, Brand new bathroom and Appliances. Available Immediately! Tenant to pay 30% of utilities. Steps to park and transit. Close to all shopping amenities. (id:50886)
RE/MAX Real Estate Centre Inc.
112 Borland Street E
Orillia, Ontario
Welcome home! This Lovely 3+2 bed, 2 bath Raised Bungalow Is An Ideal Family Home In an established North Ward Neighbourhood. Freshly painted inside and out, The Main floor features an Open Concept Living/Dining area with Hardwood Floors and The Kitchen Boasts A Live Edge Breakfast Counter, Stainless Steel Appliances and new sink. 3 Bedrooms On The Main Floor Share A 4 Piece Bath With a Quartz-Topped Vanity. Walk Out To The Deck From the new Sliding Glass Doors In The Back Bedroom & Enjoy The Above Ground Saltwater Pool. The Backyard Is Fully Enclosed With A Maintenance Free, Long-Lasting Vinyl Fence Which Also Has A Double Gate For Easy Access. The finished Lower Level Features A Kitchenette with updated cabinetry, Family Room, 2 Extra Bedrooms, Office/Bonus Room, Utility/Laundry Rm & updated 3Piece Washroom offering lots of potential space for your teenagers, guests or extended family. Located just minutes To Couchiching Beach Park, Walking/Cycling Trails, Downtown Shops, Restaurants, The Orillia Farmer's Market And More. You won't want to miss out on this home. (id:50886)
Right At Home Realty
30 Mckenzie Street
St. Catharines, Ontario
Welcome to 30 McKenzie Street, a beautifully maintained home located on a quiet, tree-lined street in the highly sought-after North End of St. Catharines. Surrounded by mature landscaping and just steps from scenic walking trails, this home offers comfort, privacy, and a prime location.The main floor features two generous bedrooms, including a spacious primary suite complete with its own private ensuite bathroom, a rare and desirable feature. The bright and functional layout continues with a cozy living space and a well-appointed kitchen perfect for everyday living and entertaining. Downstairs, you will find two additional bedrooms, a large rec room, and even more living space, ideal for extended family, guests, or a home office setup. A separate side entrance to the basement provides excellent potential for an in-law suite or future income opportunities. Outside, the backyard is a private oasis. Enjoy professionally finished stamped concrete patio and pool surround and lush, mature landscaping perfect for relaxing, entertaining, or summer barbecues. Located minutes from parks, top-rated schools and shopping, this home is truly move-in ready with flexibility for many lifestyles. 30 McKenzie Street is more than a homeits a rare North End gem that offers it all. (id:50886)
Chestnut Park Real Estate Limited
824 Woolwich Street Unit# 99
Guelph, Ontario
Occupancy expected for Summer 2026 in this brand-new two-storey home, presented by Granite Homes. Sitting at an impressive 1,106 sq ft with two bedrooms, two bathrooms, and two balconies. You choose the final colors and finishes, but you will be impressed by the standard finishes - 9 ft ceilings on the main level, Luxury Vinyl Plank Flooring in the foyer, kitchen, bathrooms, and living/dining; quartz counters in kitchen and baths, stainless steel kitchen appliances, plus washer and dryer included. Parking options are flexible, with availability for one or two vehicles. Enjoy a Community Park with Pergola, Seating, BBQs, and Visitor Parking. Ideally located next to SmartCentres Guelph, Northside combines peaceful suburban living with the convenience of urban accessibility. You'll be steps away from grocery stores, shopping, public transit, and restaurants. There are now also three designer models to tour by appointment and special promotions for a limited time! (id:50886)
Exp Realty (Team Branch)
431 Boler Road
London South, Ontario
Landmark Sub & Wrap Business is located in beautiful Byron, one of London's most popular suburbs. Abe's has built a reputation and loyal customer base simply by offering great quality food. One of the best locations you'll find in the city and at lower than average rental rates. An outside corner unit offers great exposure in a busy strip plaza next to Gas Bar, Variety Store ( w/Canada Post Outlet), across from RBC and near TD, BMO. METRO, Shoppers Drug Mart and Springbank Park & Storybook Gardens. There is a tremendous opportunity for income growth through expanded business hours and catering, as the current operating business hours are only 11 am to 6 pm, 5 days a week, and 11-4 on Saturdays. Drop in and have a sub or wrap. Private after-hours viewing will be arranged through the listing agent. Financial details upon request. This is an ideal family enterprise. (id:50886)
Oak And Key Real Estate Brokerage
503 Clayton Avenue
Peterborough, Ontario
Welcome To This Modern 3 Year Old Full Brick Detached Home Located In The Highly Desirable Lily Lake Subdivision. Offering Over 2800 Square Feet Of Bright And Well Finished Living Space, This Home Is Ideal For Families Seeking Comfort, Space, And Convenience.The Main Floor Features A Spacious Open Concept Layout With Hardwood Flooring, Large Windows, And An Upgraded Wood Kitchen With Premium Cabinetry And Generous Counter Space, Perfect For Everyday Living And Entertaining. The Second Floor Offers 4 Large Bedrooms And 3.5 Bathrooms, Including A Luxurious Primary Suite With A Walk In Closet, Soaker Tub.The Property Is Close To Parks, Schools, Walking Trails, And All Major Amenities, Making It One Of Peterborough's Most Sought After Areas. Property Highlights 4 Bedrooms And 3.5 Bathrooms Over 2500 Sq Ft Of Living Space (Basement Not Included) Only 3 Years Old, Full Brick Exterior Upgraded Wood Kitchen With Premium Finishes Hardwood On Main Floor And Upper Hallways Bright Open Concept Layout Utilities, Snow Removal, And Lawn Care ExtraThis Well Maintained Home Offers Comfort And Convenience In A Growing Community. Perfect For Families Looking For A Spacious And Modern Rental In A Prime Location. (id:50886)
Homelife/future Realty Inc.

