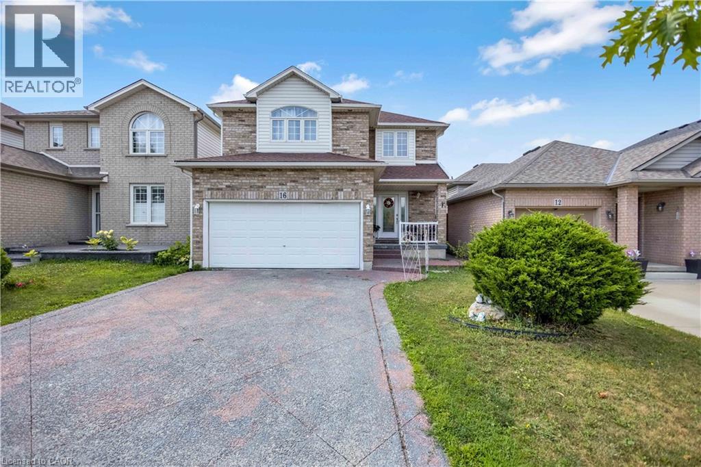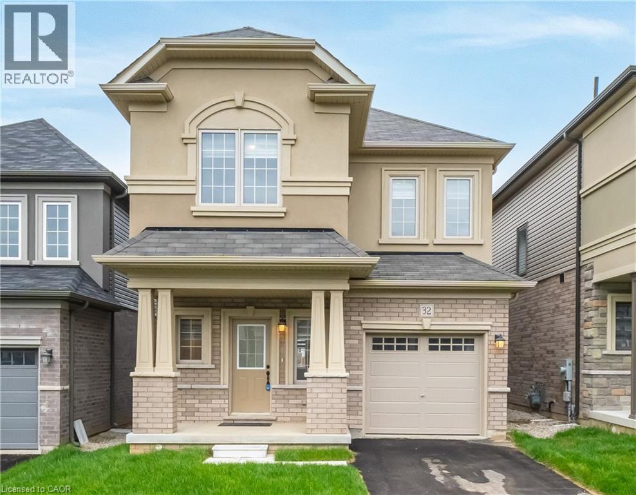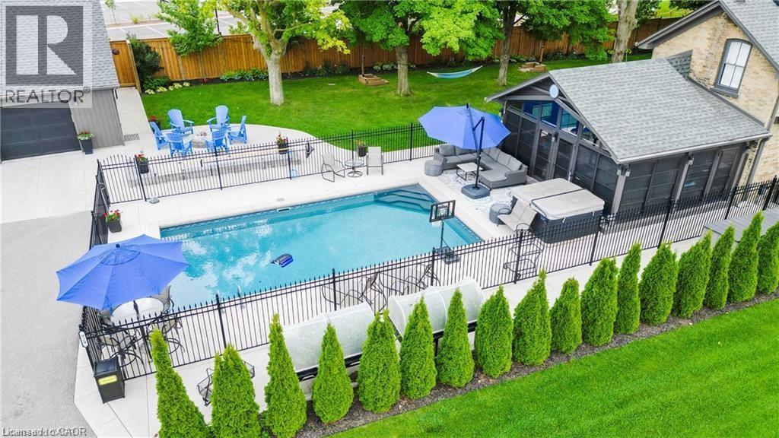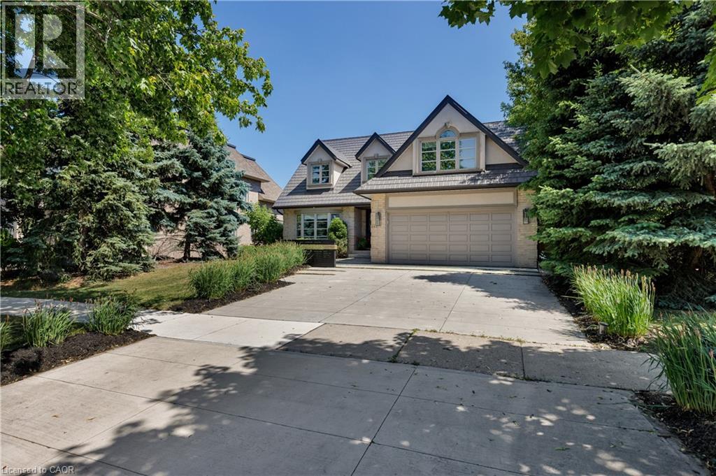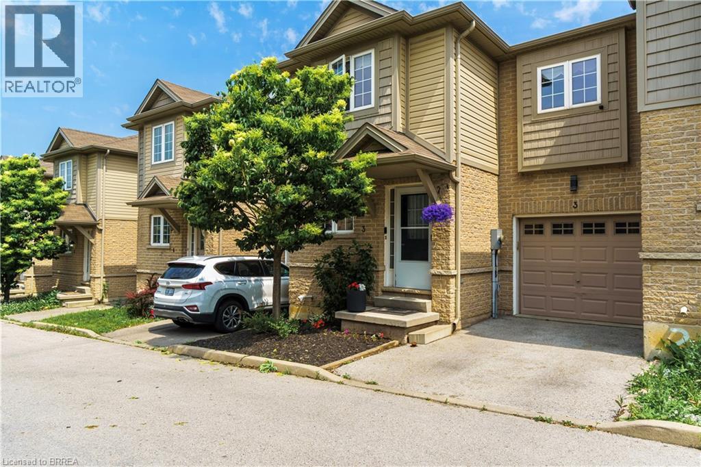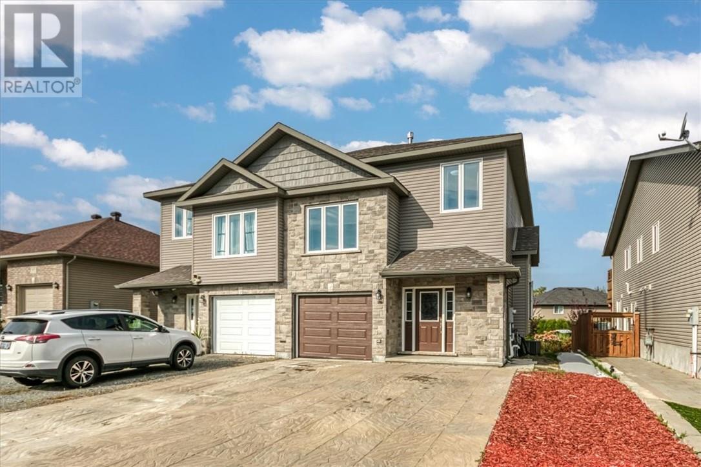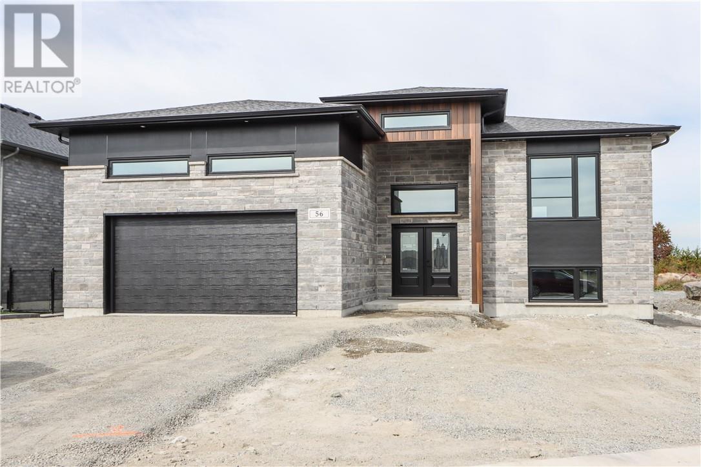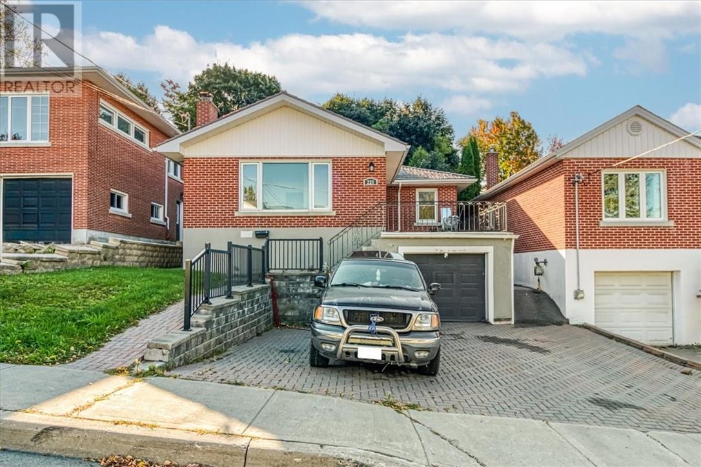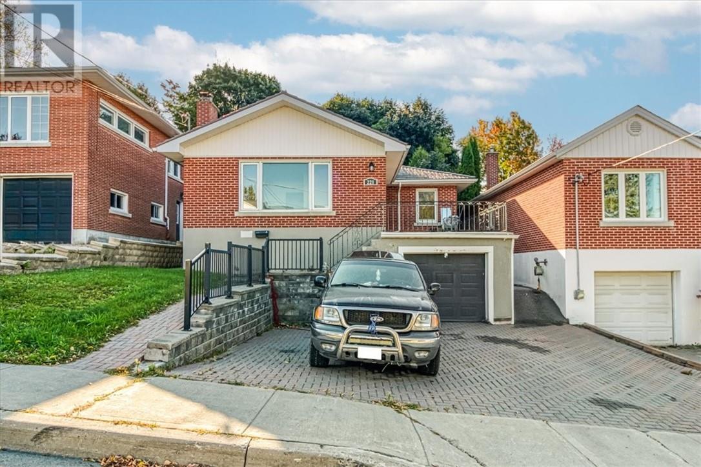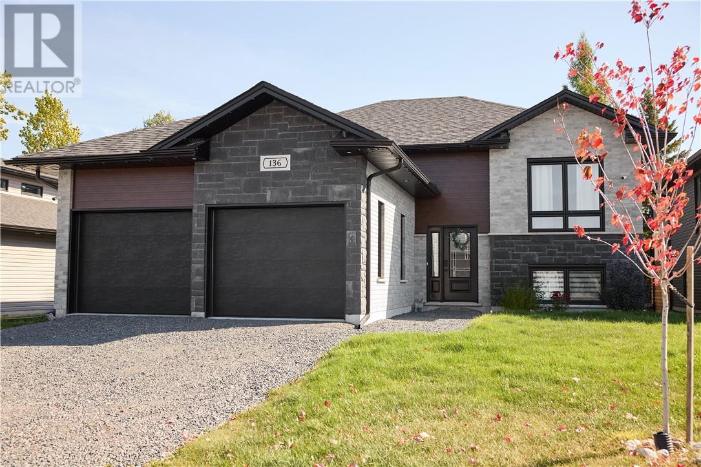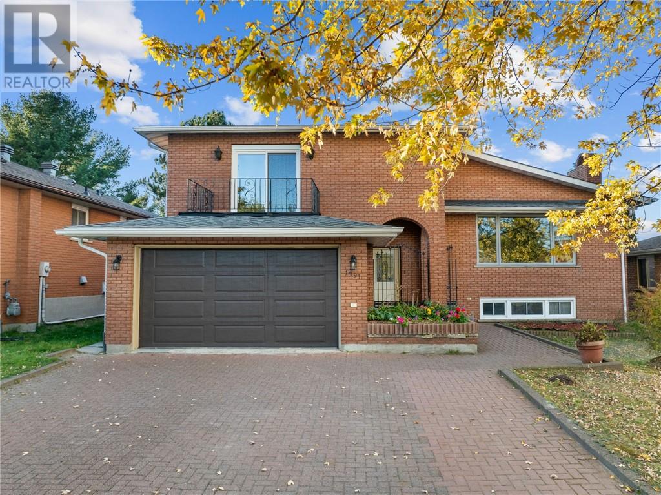16 Jessica Street
Hamilton, Ontario
Welcome to 16 Jessica Street, a stunning detached two-story home nestled in a family friendly neighbourhood on the Hamilton Mountain. This fantastic residence boasts 3 spacious bedrooms, 4 bathrooms, and a fully finished basement, perfect for growing families or entertaining guests. As you approach the home, you'll be impressed by its striking exterior, featuring a double-wide exposed aggregate driveway and a double car garage with inside entry. Upon entering, you'll be greeted by a bright and airy foyer that flows seamlessly into the spacious living room and dining room, both adorned with hardwood floors. A practical 2 piece bathroom and convenient main floor laundry add to the home's functionality. The elongated eat-in kitchen is a highlight, with sliding doors that lead directly to the expansive backyard. Enjoy the oversized covered pergola, perfect for indoor-outdoor living, and the sun-exposed grass space ideal for summer BBQs, kids' playtime, or gardening. The second floor features a cozy family room with a gas fireplace and hardwood floors, offering versatility in its use. The primary bedroom boasts a large walk-in closet and a luxurious 4-piece ensuite, while two additional generously sized bedrooms and a well appointed 4-piece bathroom complete this level. The fully finished basement provides endless possibilities, with a substantial rec room and charming 3-piece bathroom. This home's prime location, directly across from a school and park, and short distance to shopping, public transportation, and amenities, makes it a practical choice for many. Recent Updates include; New dishwasher (2025), Washer (2025), Stove w/ 10 year warranty(2024), Basement bathroom Stand up shower (2021), Roof shingles (2020), & Furnace (2020) (id:50886)
Keller Williams Complete Realty
32 George Brier Drive W
Paris, Ontario
FINISHED IN-LAW SUITE BASEMENT - Everything You Need & Ready in This 2 Year New Detached 4+1 Bedroom & Den 3.5 Bathroom Home Approx 2900 Sqft Finished Living Space + Additional & Professionally Finished Basement with a Permit! 2 Kitchens! In-Law Suite Basement! Upgraded Stucco & Stone Front Elevation. 9 Foot Ceilings on Main. Spacious Foyer Entrance With Huge Coat Closet & Modern Niche Space For Decorative Furniture Designing! Direct Access to the Garage From Foyer. Kitchen with Huge Island with Breakfast, Lots of Solid Oak Cabinets, Microwave Insert Space, with Stainless Steel Appliances. Main Floor Has 2 Living Spaces + a Dinette Spacious Enough for a Large Dining Table. Elegant 12x24 Tiles. Custom Sheer Shade Throughout Entire Home, Large Glass Sliding Door to a Relaxing Backyard Deck. 4 Very Spacious Bedrooms Upstairs. Master Bedroom Features a Huge L-Shaped Walk-in Closet and a 4 Piece Bathroom with a Soaker Tub, Stand-Up Shower with a Glass Entrance, And Vanity with Tons of Counter Space. All Closets with Upgraded Doors. Convenient 2nd Floor Large Laundry Room. The Basement is Ready for You & Finished with an Additional Kitchen, Huge Living Space, Bedroom, 1 Full Bathroom with Integrated Stacked Laundry & Huge Pantry/Storage! Literally a 2 Minute Drive to the Highway 403 Exit! All New Plazas Just Finished Construction with Everything You Need Including Dollarama, Home Hardware, Tim Hortons, Burger King, Anytime Fitness, Tons of Restaurants, Pet Stores, Brant Sports Complex & More! This Home is Located at the very South Tip of Paris, only a 5 to 10 Minute Drive to All Amenities in Brantford, including Lynden Mall & Costco! Home Under Tarion Warranty, Buy with Confidence! (id:50886)
Right At Home Realty Brokerage
920 Orr Court
Kitchener, Ontario
Experience the perfect blend of character and modern luxury in this beautifully restored farmhouse, set on a private 2/3-acre lot in Kitchener’s desirable Rosenberg subdivision. Surrounded by scenic trails and green space, this iconic residence combines timeless architectural details — including a curved staircase, stained-glass accents, and oversized baseboards — with thoughtful high-end updates throughout. At the heart of the home is a beautifully renovated, chef-inspired kitchen with quartz countertops, premium appliances, a built-in coffee bar, and a generous walk-in pantry/mudroom. A bright and spacious 3½-season sunroom offers the ideal space for year-round entertaining or quiet relaxation. Upstairs, a spa-like bathroom boasts custom tilework and a quartz vanity, while a convenient second-floor laundry room adds everyday ease. Major infrastructure upgrades — including 200-amp electrical service, new HVAC, plumbing, roof, eaves, and repointed masonry — ensure worry-free living. An exceptional bonus is the fully detached, self-contained coach house featuring its own HVAC, 100-amp service, full bath, bedroom, living area, and a main-floor space ready for a kitchen. Plus, there’s a finished basement ideal for a gym, studio, or creative space. Perfect for multigenerational living, a home-based business, or potential rental income (pending city approval). The resort-style backyard is an entertainer’s dream, with a 15' x 32' smart-controlled pool by Tim Goodwin, professional-grade putting green, gas firepit, RV parking, invisible pet fencing, and a new irrigation system — all framed by mature maple trees. Located steps from RBJ Schlegel Park with its sports fields, playgrounds, and planned rec centre, this home offers a rare blend of luxury, lifestyle, and location. A truly unique opportunity in Waterloo Region! (id:50886)
RE/MAX Twin City Realty Inc.
262 Mary Street
Oakville, Ontario
A Bold Statement In Design And Personality, This One-Of-A-Kind Art Deco-Inspired Home Is A Celebration Of Creativity, Quality, And Individuality. With Premium Finishes And Enduring Materials Throughout, This Residence Blends Luxury With Architectural Craftsmanship. The Exterior Features A 50-Year Metal Roof, Custom Concrete Driveway With Grass Inserts, Cedar And IPE Wood Facade, And Cedar-Lined Porch Ceiling. The Private Backyard Is Professionally Landscaped With Mature Trees, Perennial Gardens, Four Varieties Of Fruit Trees, Putting Green, Solarium (Updated With High-Efficiency Windows In 2019), Natural Gas BBQ Hookup, And Custom Garden Structures. Inside, The Heart Of The Home Is The Chefs Kitchen Which Impresses With 12 Built-In Miele Appliances, A 14-Ft Caesarstone Island, Custom Cabinetry, 3 Sinks, KOHLER Faucets, Pot Filler, In-Floor Heating, And Italian Tile. The Family Room Includes A Gas Fireplace And Surround Sound. The Foyer Welcomes With Granite Floors, A Glass/Stainless-Steel Staircase With Sapele Treads And Imported Designer Lighting. Formal Living And Dining Rooms Feature Crown Molding, Custom Glass Pocket Doors, And A Stainless-Steel Fireplace. Upstairs, 5 Bedrooms Offer Bamboo Floors And Custom Lighting. The Primary Suite Has Mirrored Closets And A Bright Ensuite With Jacuzzi And Separate Shower. The Walk-Out Lower Level Offers A Private Entrance, Steam Shower, Rec Room, Home Office, And In-Law Suite Potential. Walk To Top Schools (Including Appleby College And French Immersion), Transit, Downtown, And The GO. A Rare Offering That Seamlessly Blends Design, Lifestyle, And Location - This Home Is Truly One To Experience. (id:50886)
The Agency
1328 Upper Sherman Avenue Unit# 3
Hamilton, Ontario
NEW PRICE & PRICED TO SELL! **FREEHOLD TOWNHOME IN PRIME LOCATION** Welcome to 1328 Upper Sherman Avenue, a beautifully maintained 3 bedroom, 1.5-bath in one of Hamilton Mountain’s most sought-after neighbourhoods. Offering a thoughtfully designed layout, modern upgrades, and fantastic outdoor space, this home is perfect for families, young professionals, and investors alike. Step inside to an open and airy main level, where the bright, modern kitchen seamlessly connects to the dining area and spacious living room—ideal for entertaining or simply enjoying everyday life. Sliding glass doors lead to a newly finished private deck and fully fenced backyard, ready to BBQ & relax in your tranquil maintenance free yard. Upstairs, you’ll find three generously sized bedrooms, including a primary room with a walk-in closet and full bathroom. The convenient upper-level laundry adds ease and functionality.The unfinished lower level offers endless possibilities—customize it to suit your needs, whether it be a rec room, home office, or additional living space. Additional highlights include a maintenance-free exterior and inside entry from the attached garage. Located in a quaint, well-maintained complex with a low $80 monthly road fee, this home is just steps from parks, top-rated schools, major retailers, Limeridge Mall, public transit, and easy HWY access! 2025 Deck & Furnace. Make this beautiful home yours! (id:50886)
RE/MAX Twin City Realty Inc.
1532 Madison Avenue
Sudbury, Ontario
Every once in a while a house comes on the market that checks all the boxes and this is that house. With its timeless charm, striking architecture, and distinctive design, this home has it all. Nestled on a large private lot and tucked away at the end of beautiful lock-stone driveway. The main level of this home boasts a stunning entrance featuring a large living room with soaring cathedral ceilings, creating an airy and inviting atmosphere. The open layout seamlessly connects the living room to a spacious dining area, perfect for entertaining and family gatherings. The chef’s kitchen is a showstopper, with a commanding island as its centerpiece, abundant cabinetry, and a hidden butlers pantry making entertaining effortless. A bright breakfast nook opens directly to the outdoor kitchen and gazebo, perfect for seamless indoor-outdoor living. At the opposite end you'll find a spacious in-law suite that offers both comfort and privacy. This self-contained retreat features a private ensuite bathroom equipped with a luxurious steam room, perfect for relaxation and rejuvenation. French doors open from the suite to a charming private deck, providing a serene outdoor space. This thoughtful addition enhances the home's versatility, making it ideal for multi-generational living or accommodating guests in style. The second level features four generously sized bedrooms, including a stunning primary suite. The luxurious 4-piece ensuite offers a spa-like experience, equipped with modern fixtures, and a spacious walk-in closet provides ample storage. Additionally, the primary suite boasts a private balcony, perfect for enjoying morning coffee or evening sunsets. The second floor also includes the convenient of a laundry room and large additional bathroom. The spacious cozy pyjama lounge adds an element of comfort and enjoyment, creating a perfect space for relaxation or family time. This thoughtfully designed layout ensures plenty of living space for everyone in the household. (id:50886)
RE/MAX Crown Realty (1989) Inc.
105 Eclipse Crescent
Greater Sudbury, Ontario
In a neighbourhood where peace of mind meets everyday convenience, 105 Eclipse Crescent stands out as an inviting opportunity in Minnow Lake, Greater Sudbury. This semi-detached home offers 3 bedrooms and 4 bathrooms with a thoughtful layout that makes daily living and entertaining a breeze. The main floor features great flow between the living, dining, and kitchen spaces, while upstairs the primary suite includes a private ensuite bathroom — the kind of retreat every homeowner appreciates. Two additional bedrooms round out the upper level, offering plenty of flexibility for family, guests, or even a home office. The finished lower level extends your living space with a versatile layout that could be used as a rec room, gym, or media area — or even reconfigured to add extra bedrooms if needed. With its own bathroom already in place, this level brings both practicality and possibilities. An attached garage and smart design details add even more convenience. Set in a quiet and friendly community, you’ll enjoy the best of both worlds — a peaceful neighbourhood feel with quick access to shopping, big box stores, restaurants, colleges, recreation, and more. Opportunities like this in Minnow Lake don’t come often. If you’ve been waiting for the right home in the right location, this is it. Book your private showing today and make 105 Eclipse Crescent yours. (id:50886)
Sutton-Benchmark Realty Inc.
56 Noah Court
Sudbury, Ontario
Welcome to this stunning expanded bungalow in the sought-after Minnow Lake area, crafted by Belmar Builders. This Vancouver II model combines modern design with thoughtful functionality, perfect for today’s lifestyle. Step inside to an open and bright main floor featuring a chef-inspired kitchen with crisp white cabinets extending to the ceiling, open shelving, and warm wood accents for a curated look. The kitchen flows seamlessly into the dining and living spaces, ideal for entertaining family and friends. The primary suite is a true retreat—spacious and inviting, with a walk-in closet and a spa-like ensuite showcasing a glass-enclosed shower and a luxurious soaker tub. Two additional bedrooms and a full bathroom complete the main level, offering plenty of space for family or guests. Downstairs, the finished family room provides the perfect place to relax or gather, with potential to add a fourth bedroom and bathroom thanks to the convenient rough-in. Additional highlights include a double attached garage with inside entry, a modern exterior design, and a desirable location close to trails, schools, and all amenities Minnow Lake has to offer. Whether you’re upsizing, downsizing, or searching for a home that blends style, comfort, and practicality, this Belmar beauty delivers. (id:50886)
Revel Realty Inc.
221 Kingsmount Boulevard
Sudbury, Ontario
Don't miss this incredible income property opportunity on desirable Kingsmount Boulevard! This well-maintained duplex features a spacious upper unit with three bedrooms (currently vacant), a bright and open living and dining area, and a full kitchen complete with all appliances. Step out onto the large balcony-style patio, perfect for entertaining or enjoying your morning coffee. The lower unit is currently rented and offers a comfortable one-bedroom layout with its own living room and eat-in kitchen, an ideal setup for rental income to help with the mortgage. Additional flexible space can be shared or separated between units, providing options for storage, office use or expansion. The property also includes a workshop, shared laundry area, attached garage, central air conditioning, and a durable steel roof installed in 2014. Whether you're looking to invest or live in one unit while renting the other, this property is move-in ready and full of potential. Book your private showing today, this opportunity won't last long. (id:50886)
RE/MAX Crown Realty (1989) Inc.
221 Kingsmount Boulevard
Sudbury, Ontario
Don't miss this incredible income property opportunity on desirable Kingsmount Boulevard! This well-maintained duplex features a spacious upper unit with three bedrooms (currently vacant), a bright and open living and dining area, and a full kitchen complete with all appliances. Step out onto the large balcony-style patio, perfect for entertaining or enjoying your morning coffee. The lower unit is currently rented and offers a comfortable one-bedroom layout with its own living room and eat-in kitchen, an ideal setup for rental income to help with the mortgage. Additional flexible space can be shared or separated between units, providing options for storage, office use or expansion. The property also includes a workshop, shared laundry area, attached garage, central air conditioning, and a durable steel roof installed in 2014. Whether you're looking to invest or live in one unit while renting the other, this property is move-in ready and full of potential. Book your private showing today, this opportunity won't last long. (id:50886)
RE/MAX Crown Realty (1989) Inc.
136 Hollybrook
Azilda, Ontario
This modern, 3-year-young bungalow in the heart of Azilda offers a perfect mix of comfort, style, and convenience. Located minutes from schools, parks, beaches, trails, and amenities, it’s ideal for families and outdoor lovers alike. Inside, you'll find a bright open-concept layout with 9 ft ceilings, birch hardwood floors, and a stunning kitchen with quartz countertops, custom cabinetry, gas stove, island, and kick-toe dustpan. The dining area opens to a private patio complete with gas bbq hookup —great for entertaining. The main floor features 3 bedrooms, including a private primary retreat. Downstairs offers a fully finished lower level with a commercial-grade kitchen, family room, 4th bedroom, and spa-like bath—perfect for an in-law suite or guests. Heated floors in both bathrooms. Bonus features include a double attached garage and custom birch garden beds in the backyard. This home is move-in ready and built for modern living. Book your private tour today! (id:50886)
RE/MAX Crown Realty (1989) Inc.
1957 Southview Drive
Sudbury, Ontario
Welcome to 1957 Southview Drive – A Spacious Family Home in Sudbury’s Desirable South End! This solid brick side-split home offers exceptional space, value, and location — everything you’ve been looking for. With over 2,500 sq. ft. of living space, this property is ideal for growing families who need room to live, work, and play. Step inside and be greeted by a bright, functional layout featuring 3 generous bedrooms, a versatile den that could also function as a bedroom, and main floor laundry for ultimate convenience. Each bedroom is spacious and comfortable, providing plenty of storage and natural light. The kitchen is well laid out for everyday living and entertaining, and includes a new fridge, stove, and dishwasher replaced in 2025, making it truly move-in ready. An attached garage adds even more practicality and storage options. Located in one of Sudbury’s most sought-after neighbourhoods, the South End, you’ll enjoy close proximity to top schools, shopping, parks, and essential amenities. Whether you’re looking to settle in with your family or invest in a home with incredible potential, 1957 Southview Drive is a rare find that won’t last long. (id:50886)
Exp Realty

