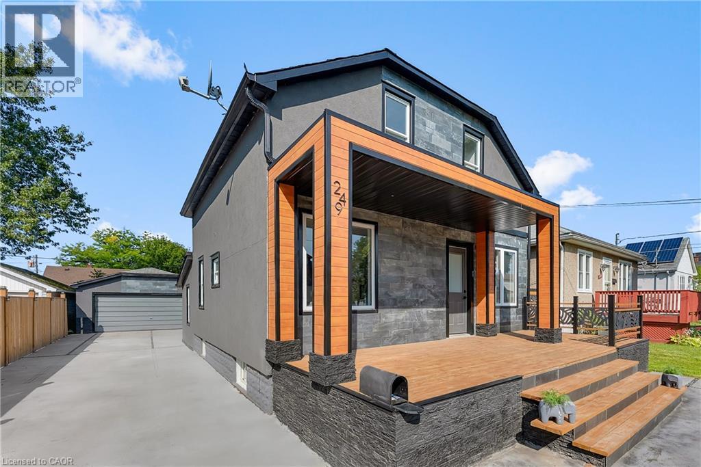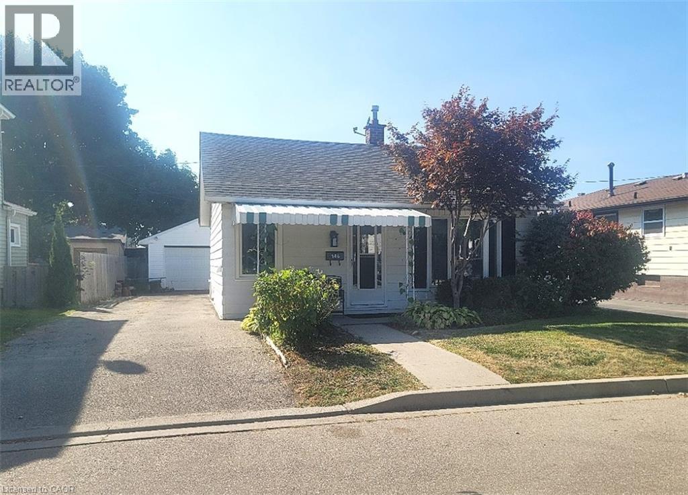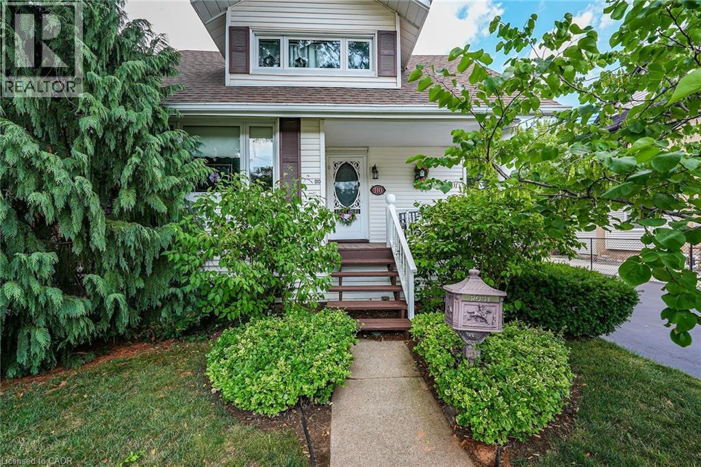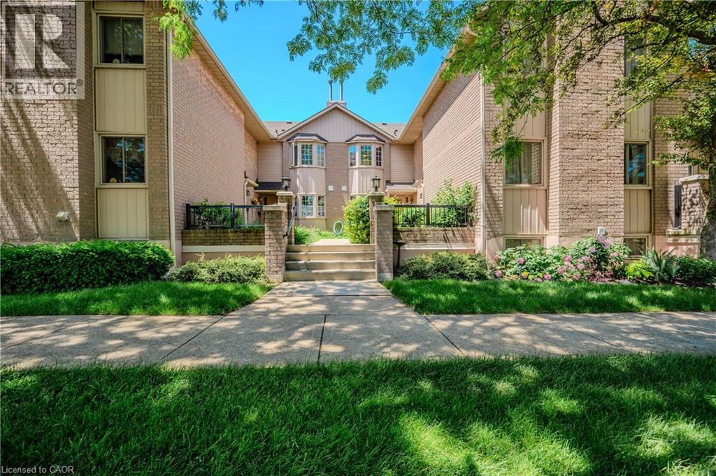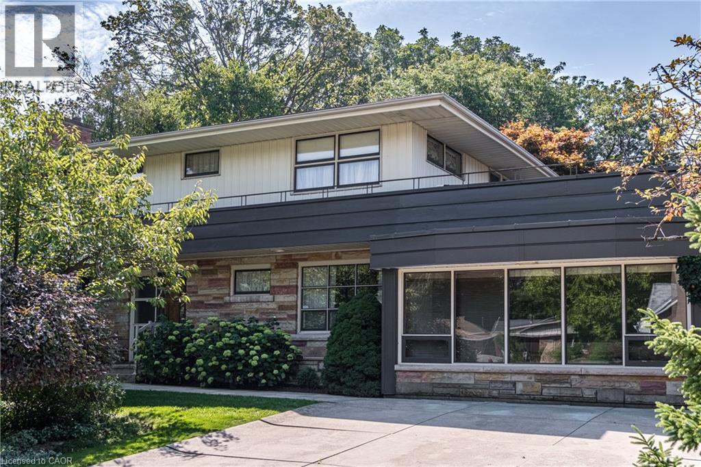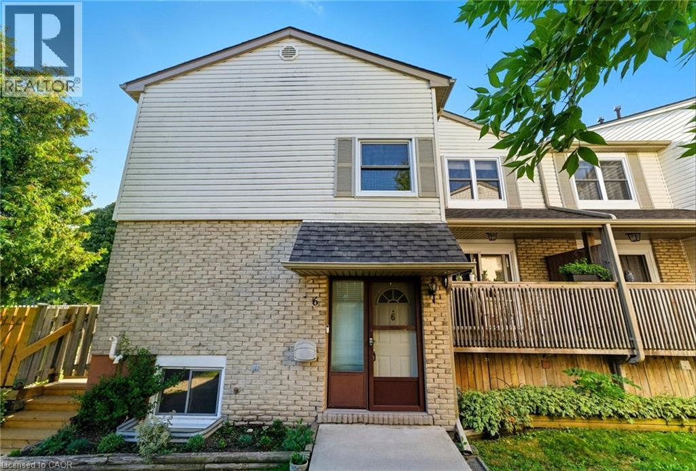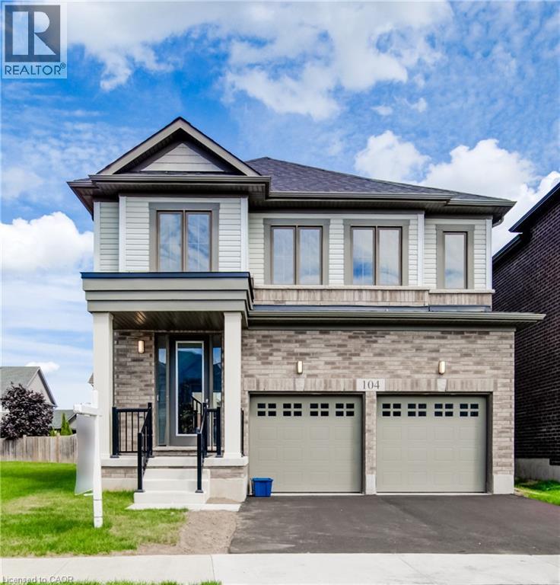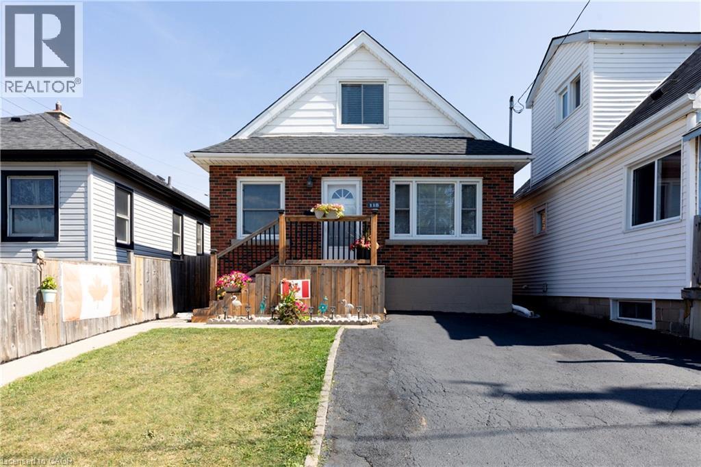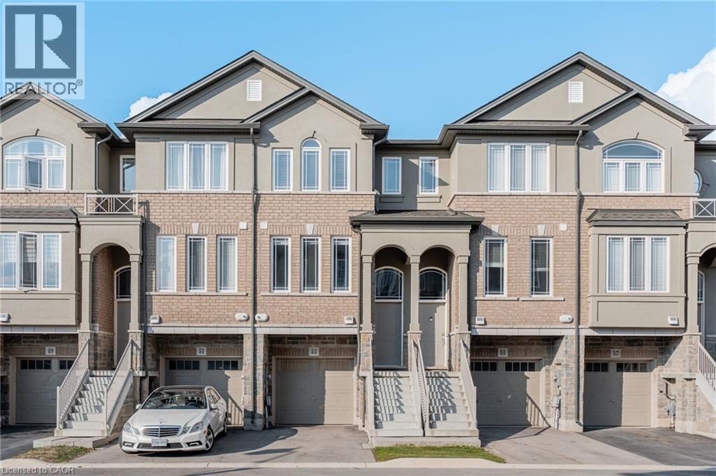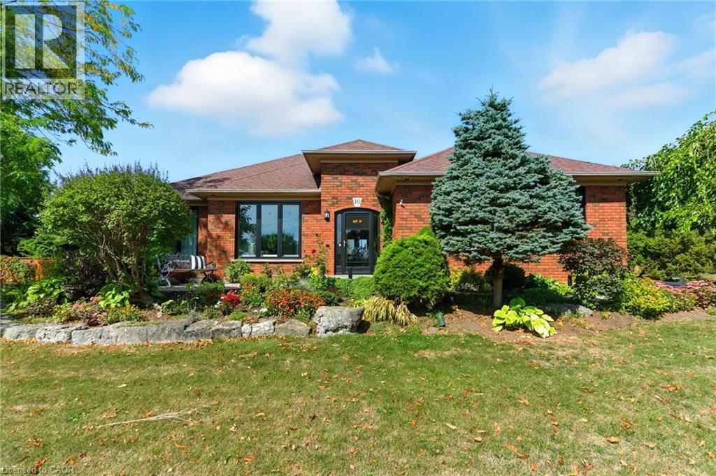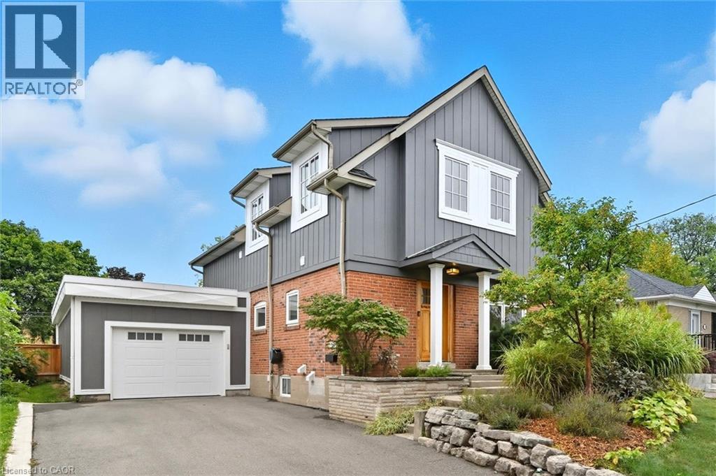249 S Wallace Avenue S
Welland, Ontario
First-time buyers looking for a trendy, modern home within budget this one checks all the boxes. This fully renovated home offers 3 bedrooms, 3.5 bathrooms, and a finished basement with stylish upgrades throughout. Every major element has been updated recently, including roof, furnace, and A/C all within the last five years along with a complete interior transformation that blends modern finishes with practical design. The main floor is bright and inviting with an open layout, a trendy eat-in kitchen, and plenty of space for both everyday living and entertaining. Upstairs, you'll find three comfortable bedrooms, two full super modern bathrooms, and a beautiful primary retreat. The finished basement adds another level of living with a recreation room and full bathroom, creating flexibility for guests or family. Curb appeal starts at the welcoming stylish front porch, while the backyard is a true highlight featuring an 8 x 16 removable pool, a covered sitting area, and landscaped surroundings designed for relaxation and family fun. Close to schools, parks, and everyday amenities, this home combines the peace of mind of extensive updates with the comfort of move-in-ready living. (id:50886)
Exp Realty (Team Branch)
146 Whitley Street
Cambridge, Ontario
PRICE REDUCED and OPEN HOUSE THIS Sunday, NOVEMBER 16TH 2-4 FOR VIEWING! Car Lover’s Dream! Double Garage, Lane Access & Room for 8+ Cars! Rare Find! Cute Bungalow + Oversized Garage + Loads of Parking is a Rare opportunity at less than $600,000 for the car enthusiasts, hobbyists, or contractors looking to work from home! This cute and cozy 3-bedroom bungalow is tucked away on a quiet street yet offers easy access to major routes, shopping, industries, sports complexes, and Hwy 401. The main floor features a bright living room, kitchen, laundry, and a nice 4-piece bath—all your amenities on one level. A third bedroom in the lower level provides additional flexibility. Outside is where this property truly shines! The fully paved rear yard, accessible from the back lane, offers exceptional parking—up to 4 vehicles in the front driveway plus 2–4 more at the back. A dream setup for anyone with multiple vehicles, trailers, or equipment. Cozy Bungalow with Dream double detached Garage & Endless Parking with hydro is perfect for a workshop, hobby space, or storage. A rare find that combines cozy living with incredible garage space and parking! Work, Live & Park in Style! (id:50886)
RE/MAX Real Estate Centre Inc.
110 Livingston Avenue
Grimsby, Ontario
Welcome to 110 Livingston Avenue. This gracious Grimsby residence seamlessly blends historic charm with modern comfort. Rich hardwood floors flow through the open-concept main level, where the eat-in kitchen impresses with granite counters, updated cabinetry, and a seamless connection to the family room anchored by a handsome brick, natural gas fireplace. The elegant living/dining room offers crown moulding, an elegant, electric fireplace, and multiple windows that bathe the space in natural light. Upstairs, two inviting bedrooms showcase the warmth and character of a true century home, with the primary featuring a generous walk-in closet. The lower level extends the living space with a cozy rec room, laundry facilities, and abundant storage. Step from the family room into your own “secret garden” — a secluded, beautifully landscaped backyard designed for relaxation and entertaining. An inground pool, outdoor shower, multiple decks and convenient change room set the stage for endless summer enjoyment. The expansive outbuilding includes a heated garage with full electrical service, office space, and a workshop — a dream setup for a home business, hobbyists, creatives, or those in need of serious storage. Perfectly located just minutes from downtown Grimsby’s shops, dining, and amenities, with easy highway access, this home offers timeless character, thoughtful updates, and exceptional indoor-outdoor living in one remarkable package. (id:50886)
RE/MAX Garden City Realty Inc.
38 Elora Drive Unit# 21
Hamilton, Ontario
Beautifully renovated 2 storey unit in West Mountain Town. Featuring over $100k in renovations & upgrades. 3+1 bedrooms, 2.5 bathrooms (roughed in bath in basement). Master bedroom with ensuite. Renovations include kitchen, flooring, bathrooms, blinds, gas fireplace, and appliances. Basement bedroom or office space. Terrace off main level for enjoying scenery. Single car garage with inside entry, sought after area with easy access to parks, schools, shopping, and bus route. (id:50886)
RE/MAX Escarpment Realty Inc.
6 Freeland Court
Hamilton, Ontario
Magnificent Mid-Century Modern on quiet court near Cootes. Cherished by the original owners for 69 years, this one-of-a-kind two-storey home was thoughtfully designed for entertaining and family living. Offering over 3,657 sqft the home features an impressive 20x46 ft addition with a dining room that seats 14 guests and a spectacular family room with beamed ceilings surrounded by floor-to-ceiling windows overlooking the pool and private garden oasis, truly an entertainer’s dream. Built in 1956 the home’s design reflects timeless quality with high-end finishes and distinctive décor. Enter the foyer with slate floors and into the sunken living room with stone fireplace, and up to a dinette with custom built-in cabinets and stunning marble countertop. The retro kitchen features quartz counters, double ovens, cooktop, and built-in banquette that leads to a massive games room, which was converted from a double car garage, with huge pool table for family fun of all ages. Step out to the pool cabana with convenient kitchenette, 2 change rooms, 3-pc bath, and out to the lush private garden oasis with huge 20X40 ft pool, heated through rooftop solar panels, multiple seating areas and custom designed fence with cool coloured inserts. The main floor also includes a private office and 2-pc bath with marble counters, and on the second floor you will find 4 spacious bedrooms, including the primary with 3-pc ensuite and walk out to a rooftop terrace, plus a 4-pc retro family bath, and walk-in linen closet. The finished basement offers even more living space with an office, recreation room with wet bar, 2-pc bath, laundry, and ample storage. Perfectly located just steps to Cootes Paradise, Princess Point, Waterfront Trail, Churchill Park, schools and Westdale Village, shops, restaurants, amenities, and theatre. Minutes to McMaster University & Hospital, Go-transit & highway access, make this a super convenient Westdale North location to call home. RSA (id:50886)
Judy Marsales Real Estate Ltd.
42 Fall Fair Way
Binbrook, Ontario
Welcome to this bright and impeccably maintained 2-storey townhome offering 3 bedrooms, 2.5 baths, and 1774 sq ft of living space in one of Binbrook’s most sought-after complexes. What sets this home apart is the private, landscaped backyard retreat. The 20’ x 124’ lot has been transformed into an outdoor oasis with a two-tier poured concrete patio, a charming garden shed, and lush perennial gardens—the perfect backdrop for summer entertaining, morning coffee, or quiet evenings at home. Inside, the main floor features a corner gas fireplace, gleaming hardwood floors, 9 ft ceilings, a bright open layout, and sliding doors that open directly to the backyard for seamless indoor-outdoor living. The kitchen and dining areas are spacious and inviting, with timeless finishes that will suit a variety of styles. Upstairs, you’ll find a huge primary suite with a walk-in closet and ensuite bath, plus the convenience of second-floor laundry. Two additional bedrooms offer plenty of space for guests, hobbies, or a home office. The unspoiled basement, with high ceilings and an open layout, provides endless potential—create a rec room, gym, or media room to suit your lifestyle. Close to parks, schools, restaurants, and shopping, and offering a meticulously cared-for interior paired with a truly standout backyard, this home is ideal for downsizers and anyone who values space, comfort, and outdoor living. (id:50886)
Bradbury Estate Realty Inc.
1300 Upper Ottawa Street Unit# 6
Hamilton, Ontario
Move-in ready and brimming with style, this 3-bedroom, 2-bath condo townhouse delivers the perfect balance of comfort and convenience. Situated in a sought-after Hamilton Mountain location, the complex is well maintained and well managed and this home provides a lifestyle that families will truly appreciate. Step inside and you’ll be greeted by upgraded flooring(2023), and sleek pot lighting(2024) that creates a warm and welcoming atmosphere throughout the main level. The bright dining room seamlessly flows to a private balcony, ideal for morning coffee, casual meals, or evening relaxation. The functional layout provides plenty of space for both everyday living and entertaining. Upstairs, three spacious bedrooms give you room to grow, while the two bathrooms have been refreshed for ease and convenience. The fully fenced backyard expands your living space outdoors, giving kids a safe place to play or pets room to roam. With outdoor maintenance included in the condo fees along with cable, basic internet, and water your lifestyle is simplified so you can focus on what matters most. Beyond the front door, the location couldn’t be more convenient. You’ll be close to schools, parks, shopping, restaurants, and major highways, making daily commutes and weekend outings effortless. Whether you’re a growing family, first-time buyer, or simply looking for a low-maintenance lifestyle, this home checks all the boxes. (id:50886)
Royal LePage State Realty Inc.
104 Blacklock Street
Cambridge, Ontario
A stylish 3-bedroom, 3-bathroom home nestled in the sought-after Westwood Village community of Cambridge. The main floor boasts a bright, functional layout featuring a modern kitchen with quality finishes, a comfortable living area, and a dining space with a walk-out to the backyard perfect for both everyday living and entertaining. Upstairs, the spacious primary bedroom serves as a private retreat with its own in-suite bathroom. The two additional bedrooms are comfortably sized, offering flexibility for family, guests, or a dedicated home office. A second full bathroom on the upper level and a convenient main floor powder room provide added practicality. This home includes an attached garage and a private driveway with parking for two vehicles. Situated in a quiet, family-friendly neighbourhood with a beautiful park already in place, and close to schools, shopping, and other amenities, this property combines modern comfort, thoughtful design, and an ideal location. (id:50886)
Homelife Power Realty Inc.
118 Julian Avenue
Hamilton, Ontario
Welcome to this well-maintained 1.5-storey detached home located in Hamilton’s desirable Normanhurst neighbourhood. Featuring 3 spacious bedrooms and 2 full bathrooms, this property is perfect for families, first-time buyers, or investors seeking flexibility and potential. Inside, you'll find a bright and functional layout with generous living space. The finished basement includes a separate entrance, offering ideal in-law suite potential or future rental income. The fully fenced backyard provides a private outdoor retreat, and the double driveway ensures convenient off-street parking. Bonus: The property also offers possible access to a rear alleyway (not maintained by the City of Hamilton), adding additional versatility and potential for future use. Situated in a family-friendly area close to parks, schools, shopping, and public transit, this home offers both comfort and opportunity in a well-connected location. Don’t miss your chance to own this versatile home in a growing neighbourhood! (id:50886)
RE/MAX Escarpment Realty Inc.
53 Aquarius Crescent
Hamilton, Ontario
Freshly painted, beautifully bright and upgraded 3 bedroom townhouse with a walkout lower level in a quiet subdivision located in the highly sought-after Stoney Creek mountain. Spacious layout with an ultra-convenient location are just a few of the many highlights this property has to offer! The main floor features 9-foot ceilings, potlights throughout as well as a custom kitchen with breakfast bar, large family room, designated dining room and sliding doors leading to the elevated South-East facing deck. The living room is bathed in light and the lower level features a walk-out to the rear yard and could be used as an additional bedroom. The primary bedroom includes an ensuite bathroom and double closets. Walking distance to tons of amenities, schools, parks, shopping and restaurants this townhouse has lots to love! (id:50886)
The Agency
10 Featherstone Avenue
Selkirk, Ontario
Welcome to your peaceful retreat near Lake Erie. Nestled on just over an acre of beautifully landscaped property, this stunning 2,301 sq ft bungalow offers the perfect blend of space, style, and serenity all within walking distance to Lake Erie and a short drive to the beach. Step inside to a grand foyer adorned with crown moulding which gracefully carries through the hallway and into a sun-drenched living rm featuring hardwood flooring, elegant wainscotting and a large picture window that fills the space with natural light. The white kitchen is both timeless and functional, showcasing quartz countertops, a large island and an open concept flow into the dining rm complete with a tray ceiling and wall-to-wall windows and French doors overlooking the lush backyard. Need more space to unwind? The cozy family rm also overlooks the backyard and leads directly to the deck — perfect for outdoor entertaining. You’ll find 3 generous bedrooms on the main floor including a spacious primary suite with a walk-in closet and a luxuriously renovated ensuite featuring a double vanity. Downstairs, the fully finished basement is a true bonus with 2 more bedrooms, a flex space ideal for a craft rm or workshop, another flex space (bedroom? Office?) and a massive recreation room with wall-to-wall closets. A 3-piece bathroom and abundant storage make this lower level as functional as it is expansive. Step outside to a private backyard oasis featuring a deck, patio, above-ground pool and 2 sheds all backing onto a peaceful farmer’s field. Enjoy serene country vibes with lake views from the front yard and feel secure year-round with a backup generator included. Plus, enjoy the convenience of a double car garage with inside entry. This is more than a home — it’s a lifestyle. One that offers quiet, space and comfort just moments from the beach, nature and community charm of Lake Erie living. Don't miss your chance to make this incredible property your own. Don’t be TOO LATE*! *REG TM. RSA. (id:50886)
RE/MAX Escarpment Realty Inc.
1348 Augustine Drive
Burlington, Ontario
This beautiful two-storey addition home offers 3,200 sq ft of living space and great curb appeal. Step inside to a welcoming foyer with double-door closet and custom wall hook boards for added organization. Neutral décor throughout the home and carpet-free main floor that flows into an inviting eat-in kitchen with solid wood cabinetry, floor-to-ceiling pantry, granite countertops, backsplash, and SS appliances including a matching backsplash & hood fan. A separate dining room with built-in cabinetry is perfect for entertaining. Adding to the main floor space, a versatile office/den with built-in desk, custom cupboards/shelves and also a convenient walk-out to the covered deck and a tranquil pond. Upstairs is full of character with soaring vaulted ceilings that create a bright and airy retreat, with four generously sized bedrooms and two full bathrooms. The primary suite has a walk-through closet and ensuite with walk-in shower. The lower level is designed for relaxation and entertainment with a home theatre featuring a hard-wired projector, screen, speakers, and bar area, along with a separate cozy family room, powder room, and spacious laundry room with built-ins and folding counter. An attached tandem double garage with high ceilings (2021) provides inside entry, pony panel, shelving, rear double-door yard access, and parking for up to 4 vehicles in the driveway. Additional highlights include a heat pump (2021), owned water heater, 200 AMP service, CATV ethernet cable in every room, ceiling fans in all bedrooms, newer Bosch dishwasher (2022), newer range (2023), fenced backyard with pergola, rock border garden, and rain barrel. Fantastic location of Mountainside, this home is near walking/bike trails, Mountainside Park & Rec Centre with its outdoor pool, waterslide, splash pad, skating rink, and playground. It’s also just moments from Costco, cinemas, restaurants, golf courses, and highway access—making it the perfect blend of comfort, convenience, and lifestyle. (id:50886)
Keller Williams Edge Realty

