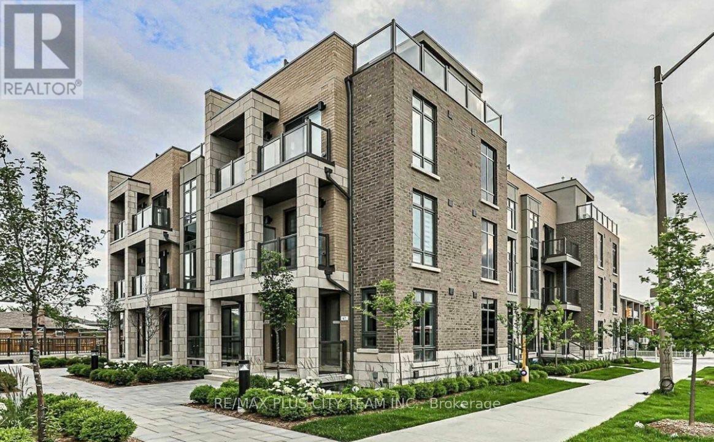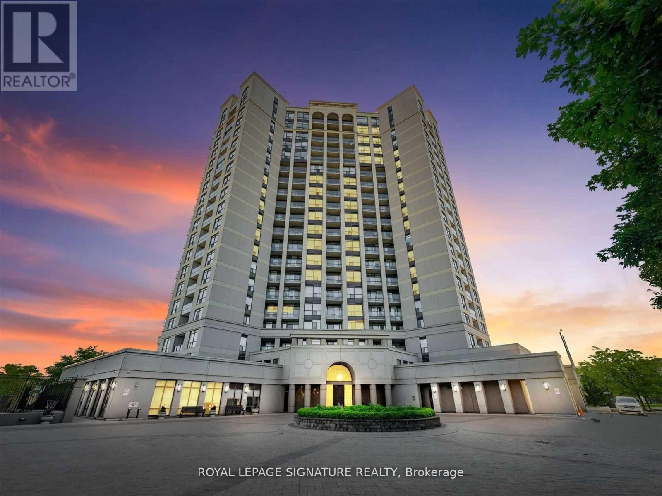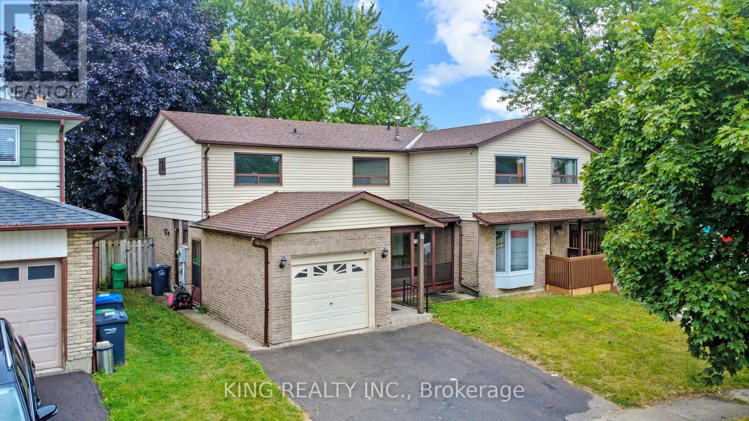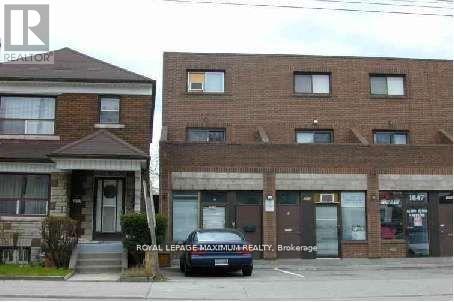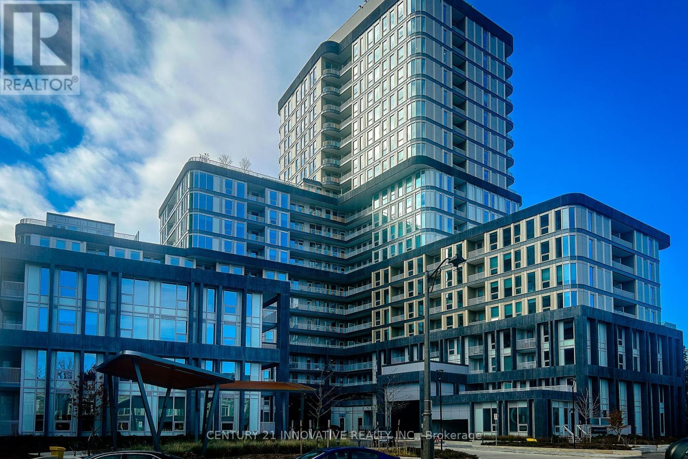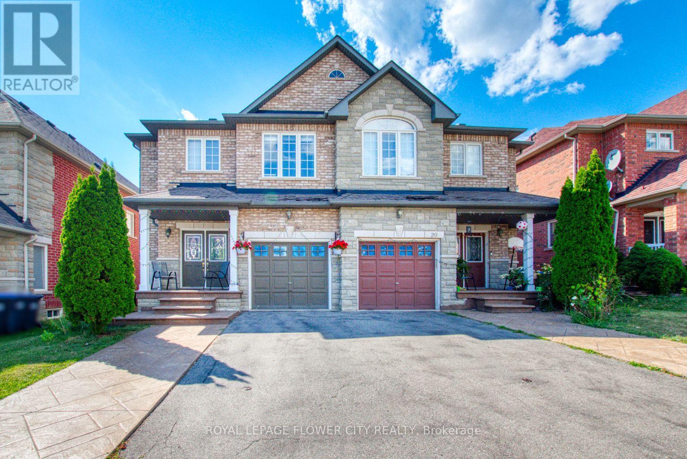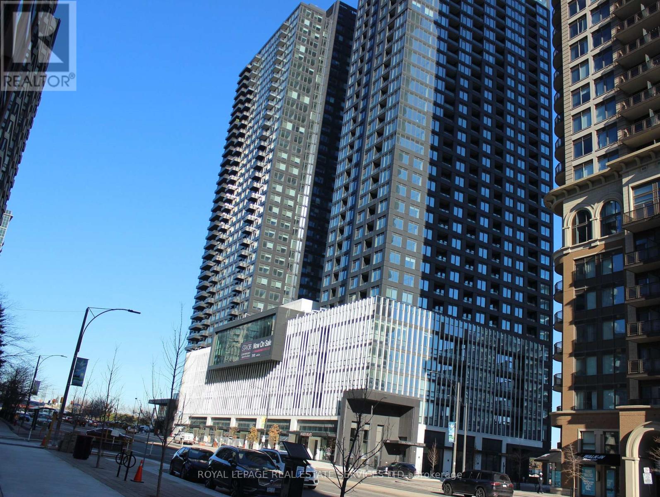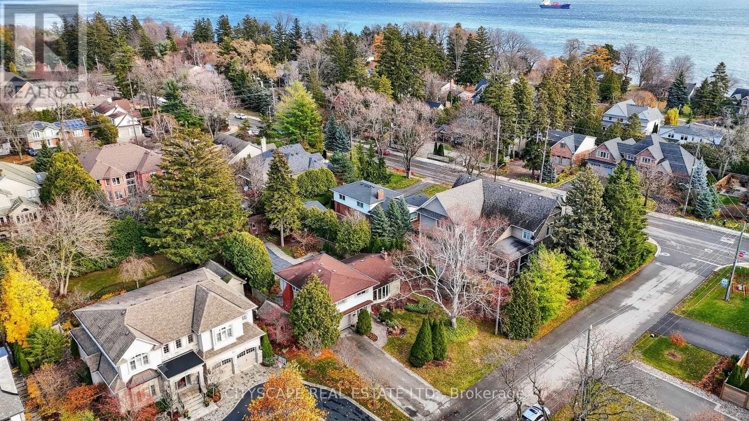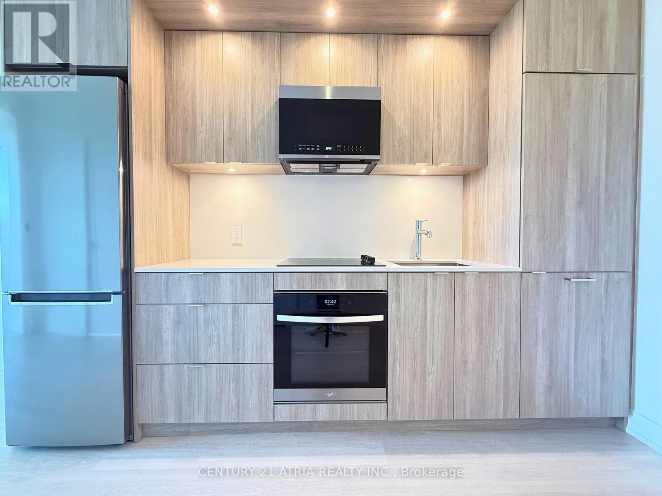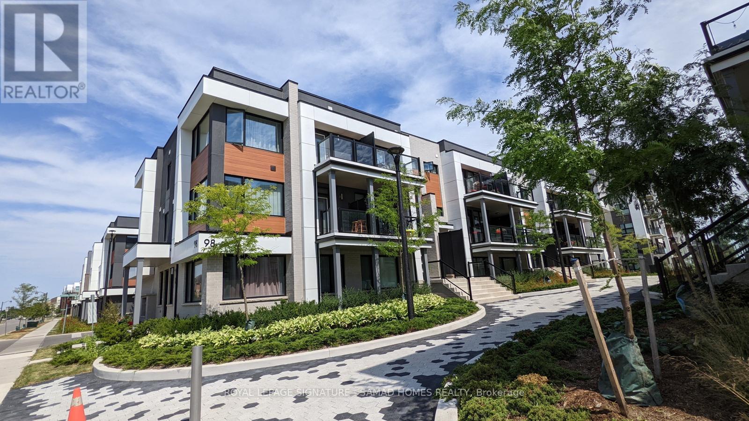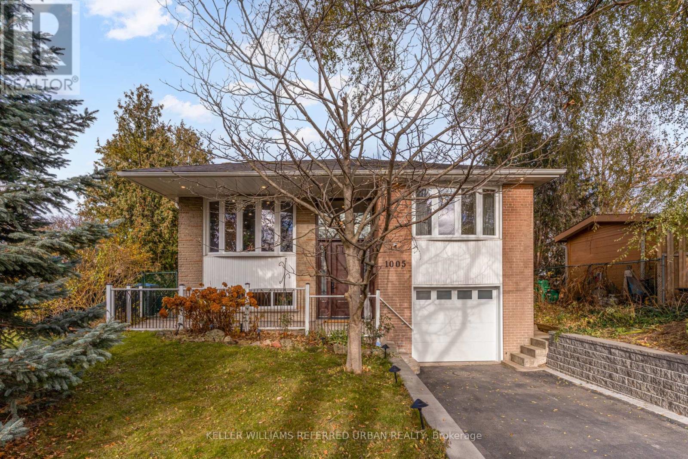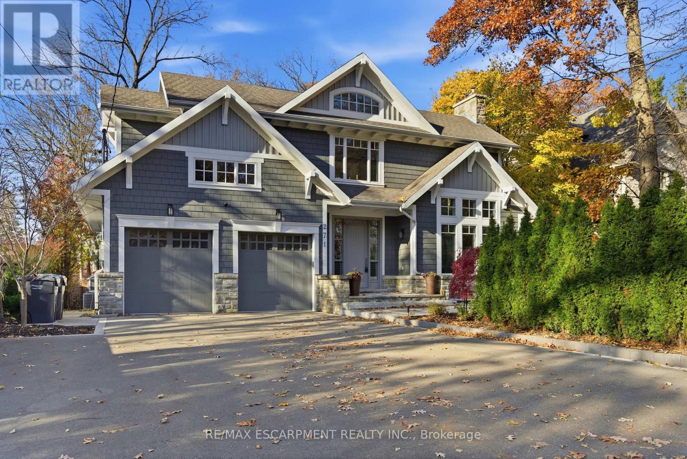66 - 721 Lawrence Avenue W
Toronto, Ontario
This beautifully maintained 3-bedroom, 2-bathroom condo townhouse offers the perfect combination of comfort and convenience in the highly sought-after Allen and Lawrence area. Spread across two levels, the home features 9-foot smooth ceilings, a modern kitchen with granite countertops and stainless steel appliances, and spacious bedrooms filled with natural light. Step outside and enjoy the expansive rooftop terrace, ideal for entertaining or relaxing while taking in the city views. The unit also includes one parking space and a locker for added convenience. Perfectly located just minutes from Yorkdale Mall, Highway 401, the subway, shopping, and a variety of restaurants, this home provides easy access to everything you need. *Please note the photos are from the previous listing. (id:50886)
RE/MAX Plus City Team Inc.
311 - 220 Forum Drive
Mississauga, Ontario
Painted in neutral color with new laminate flooring 1 Bedroom + Den condo with parking and locker in the prestigious Tuscany Gate building! This unit features an open-concept layout with a walk-out to a private balcony, in-suite laundry, and a modern kitchen equipped with stainless steel appliances, granite countertops, and a breakfast bar. Floor-to-ceiling windows fill the space with abundant natural light, offering an unobstructed southeast view of Toronto. Conveniently located just minutes from Highways 403 & 401, Square One, restaurants, public transit, and the upcoming Hurontario LRT. A short walk to grocery stores, banks, Shoppers Drug Mart, Starbucks, restaurants, Toys-R-Us, and LCBO (id:50886)
Royal LePage Signature Realty
16 Wimbledon Court
Brampton, Ontario
Location Advantage Nicely Tucked Away On A Quiet, Large Court! This charming 3-bedroom family home offers the perfect balance of coziness and space, ideal for comfortable everyday living. Enjoy a sun-filled kitchen with an abundance of brand new cabinetry and a walkout to a large wooden deck that overlooks the private backyard complete with two powered sheds and a convenient side entrance and finished basement. Step inside to find a well-designed floorplan with generously sized rooms and several recent upgrades throughout, including:- Brand new oak hardwood stairs and hardwood flooring across the entire upper level, Fresh paint throughout the whole house, New stove, dishwasher and Chimney, Updated baseboards and shoe molding, Beautifully redone patio woodwork. This is a move-in ready gem, perfectly located in a peaceful court setting while still being close to all amenities. A must-see for growing families or anyone looking for space, updates, and a quiet, friendly neighborhood! (id:50886)
King Realty Inc.
101 - 1839 Davenport Rd Road
Toronto, Ontario
Rare small retail space fronting on Davenport. Close to all amenities. Rent is inclusive of tmi, heat, hydro, water. (id:50886)
Royal LePage Maximum Realty
1902 - 3240 William Coltson Avenue
Oakville, Ontario
Welcome to luxury living at its finest at 1902-3240 William Coltson Ave. This bright and stylish 2-bedroom,2-bathroom suite sits on the 19th floor, offering incredible natural light, open views, high 9 ft ceilings, large windows, and a spacious balcony perfect for relaxing or entertaining.Inside, the unit has been thoughtfully upgraded throughout.Enjoy engineered hardwood flooring, upgraded cabinetry, a modern kitchen backsplash, and sleek stainless steel appliances. The kitchen is a true highlight, featuring a large island with pots-and-pans drawers, a full-height pantry for additional storage, quartz counters, and an open layout that seamlessly connects to the living area. Both bedrooms are generously sized, with the primary offering its own upgraded ensuite with a glass shower and premium tile work. The second bathroom also features upgraded finishes for a cohesive, contemporary feel.This suite offers exceptional livability with in-suite laundry, abundant storage, floor-to-ceiling windows, and a clean, modern aesthetic that feels both fresh and sophisticated.Residents enjoy resort-style amenities, including a full fitness studio, yoga & meditation room, co-working lounge, rooftop terrace with BBQs, concierge, party/meeting room, elevator access, visitor parking, pet wash station, and secure bike storage. Every feature has been designed to support a convenient and elevated lifestyle. Perfectly located near parks, scenic trails, ponds, top-rated schools, transit, and everyday conveniences. Minutes to 403/407/QEW, GO Transit, Oakville Trafalgar Memorial Hospital, Uptown Core, and Sheridan College, making it ideal for commuters, families, and professionals alike.This suite offers the perfect combination of style, comfort, and location - truly a standout home in one of Oakville's most desirable communities. High Speed Internet included!! Smart home technology with keyless entry. (id:50886)
Century 21 Innovative Realty Inc.
Upper - 18 Saint Eugene Street
Brampton, Ontario
Stunning Semi-Detached Home in a Prime Location, Welcome to this beautifully upgraded 3-bedroom, 2.5-bath home featuring a grand double-door entry, 9 ft ceilings, and bright, airy interiors with large windows and hardwood floors throughout-no carpet! Enjoy a modern kitchen with stainless-steel appliances, including a double-door fridge and dishwasher. Convenience is key with laundry on the top floor, and both covered garage parking plus additional driveway spots. This well-maintained home boasts a new roof, new hot water tank, and offers abundant natural light all day long. Located at the highly sought-after Steeles & Mavis/Chinguacousy corridor, you're just minutes to HWY 401, public transit, top-rated schools, grocery stores, banks, plazas, Shoppers World, Mississauga Rd, and Sheridan College. No pets. No smoking. Tenant responsible for utilities, snow removal, and lawn care. Minimum 1-year lease. This exceptional home checks all the boxes-location, comfort, and convenience! Book your showing today. (id:50886)
Royal LePage Flower City Realty
2908 - 395 Square One Drive
Mississauga, Ontario
Experience unparalleled luxury in the heart of Mississauga's dynamic Square One District. This is a rare chance to secure a brand new, never-lived-in, fully upgraded corner unit in the highly anticipated tower at 395 Square One Drive. Residence 2908 offers a spectacular, expansive living environment on the 29th floor. The desirable corner orientation features dramatic, floor-to-ceiling windows that beautifully frame panoramic city vistas, flooding the suite with superior natural light and an exceptional sense of openness. Absolutely everything is upgraded. The contemporary, custom kitchen is a chef's delight, showcasing elegant quartz countertops, sleek, streamlined cabinetry, and a full premium package of integrated stainless steel appliances. The open-concept layout flows effortlessly into a generous living/dining space, ideal for modern entertaining and relaxation. Enjoy a cohesive, carpet-free environment with high quality Vinyl Flooring throughout and a spa-like bathroom with custom vanity and premium fixtures. Beyond the suite, residents benefit from exceptional five-star amenities including a 24-hour concierge for security and service, a state of the art fitness centre, a dedicated co-working zone perfect for remote professionals, and a stunning outdoor terrace for socializing. Situated in the unbeatable City Centre location, you are mere steps from the world-class Square One Shopping Centre, Sheridan College (HMC), Celebration Square, and major transit hubs like the GO Bus Terminal and the future Hurontario LRT. Designed for the discerning urban professional, the suite includes both dedicated parking and a storage locker. (id:50886)
Royal LePage Real Estate Services Ltd.
195 Wilton Street
Burlington, Ontario
Welcome to this incredible property located on one of Roseland's most prestigious streets, surrounded by custom-built homes in the heart of Burlington. This spacious 4-level sidesplit offers unmatched versatility-move in as is, renovate to your taste, or build your dream home with approved permit-ready plans from SMPL Design Studio. Step inside to discover a bright, open-concept main floor featuring an updated kitchen with granite countertops, stainless steel appliances, and direct access to a deck overlooking your private backyard. A main floor family room with custom built-ins and a cozy gas fireplace provides a perfect secondary living space for relaxation or entertaining. The upper level boasts three generous bedrooms, including a dedicated primary ensuite, and an updated 3-piece bath. The lower levels offer additional living space options, ideal for a home office, recreation room, or guest accommodations. Outside, enjoy your own private oasis with professionally landscaped gardens, an inground saltwater pool, and a turf putting green-perfect for summer fun and outdoor entertaining. This prime location puts you steps from Lake Ontario, Roseland Tennis Club, and within close proximity to top-rated schools (John T. Tuck & Nelson), parks, shopping, and major highways. Whether you're looking for a move-in ready home, a renovation project, or a custom build opportunity, this property delivers it all in one of Burlington's most sought-after neighborhoods. Don't miss your chance to own in Roseland-where lifestyle meets location! (id:50886)
Cityscape Real Estate Ltd.
1003 - 60 Central Park Road Way
Toronto, Ontario
*$75.00 discount off rent if you move in on or before December 15, 2025!* Modern brand-new 1-bedroom suite at the prestigious Tridel's Westerly 2. East-facing with stunning city & lake views. Bright open-concept layout, 9ft-ceiling with private balcony, stainless steel appliances, quartz countertops, and in-suite laundry. Spacious bedroom with walk-in closet and large window. Steps to Islington Subway, Bloor shops & cafes, close to Sherway Gardens & major highways. Amenities: fitness center, yoga studio, lounge, party rooms, outdoor terrace with BBQ, 24-hr concierge, visitor parking. Unit comes with Free Monthly Internet via the Bulk Internet Plan offered by the Building as long as building is subscribed. (id:50886)
Century 21 Atria Realty Inc.
3 - 98 Huguenot Road
Oakville, Ontario
Stunning 3-Bedroom Home in Trendy Uptown Oakville. Just over 5 years old, this quality-built home features 9-ft ceilings and a bright, spacious open-concept layout. The main floor boasts dark hardwood floors and stairs, while the upper and lower floors are finished with durable engineered laminate. Smooth ceilings throughout. Kitchen equipped with large pantry, stainless steel appliances and a waterfall island perfect for entertaining. Packed with upgrades throughout and two balconies on the main level plus one more balcony on the upper level. Laundry room is conveniently located on the bedroom level. Den that is perfect for office space located on the ground level with direct access to a 2 car private garage. Ideally located within walking distance to transit, parks, banks, shopping, dining, entertainment, grocery stores, and more. Close to top-rated schools, the hospital, G.O. station, and major highways. Spotless beauty that is move in ready, this vibrant neighborhood offers everything you need. (id:50886)
Royal LePage Signature - Samad Homes Realty
1005 Dormer Street
Mississauga, Ontario
Tucked on a quiet private road in one of Mississauga's most desirable, commuter-friendly neighbourhoods, this home offers the best of both worlds: a peaceful, family-oriented setting just minutes from Sherway Mall, major highways (QEW/401/403/407), top schools, parks, and everyday essentials. Step inside to a bright, inviting main floor where open-concept living and dining spaces flow effortlessly, perfect for gatherings, relaxed evenings, and everything in between. The kitchen offers generous cabinetry, quality appliances, and easy sightlines to the backyard, making daily living seamless and social. Upstairs, spacious bedrooms provide comfort for the whole family, and the primary suite features ample closet space and a private ensuite, creating a restful retreat at the end of the day. The finished lower level adds incredible versatility as a rec room, gym, office, or teen hangout, whatever your lifestyle calls for. Outdoors, enjoy a private yard framed by mature greenery, ideal for kids, pets, BBQs, and slow Sunday mornings. The quiet, tucked-away street gives the home a rare "village within the city" feel: safe, serene, and neighbourly. 1005 Dormer St delivers modern living, unbeatable convenience, and a setting that truly feels like home. (id:50886)
Keller Williams Referred Urban Realty
271 Oakhill Road
Mississauga, Ontario
Stunning custom David Small home in the desirable Mineola neighbourhood, featuring a fully finished lower-level in-law suite with a private entrance, full kitchen, spacious living area, bedroom with walk-in closets, and an upgraded bathroom-ideal for extended family, multigenerational living, or rental income. The main floor provides additional flexibility with a bedroom/guest suite, ideal for multigenerational living or those seeking convenient main-level accommodations. Designed with West Coast influence, the home features soaring ceilings, exceptional natural light, and a striking central courtyard that anchors the living spaces. The open-concept kitchen, refined dining room, and spacious living and family rooms all offer walkouts to the courtyard, deck, and pool, creating effortless indoor-outdoor flow. Upstairs, the primary suite includes a spa-inspired ensuite, accompanied by two additional bedrooms and a versatile office or optional fourth bedroom.The backyard offers true privacy with a saltwater pool, composite deck, and professional landscaping. Combining luxury, functionality, and exceptional design, this property presents an outstanding opportunity in one of Mississauga's premier neighbourhoods. Luxury Certified. (id:50886)
RE/MAX Escarpment Realty Inc.

