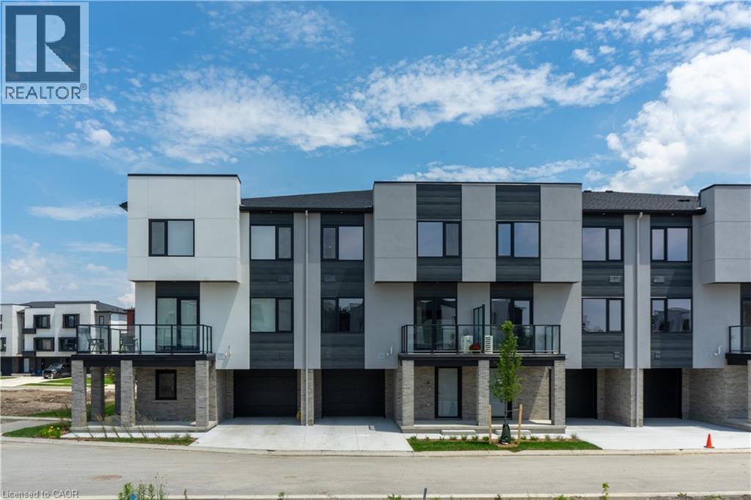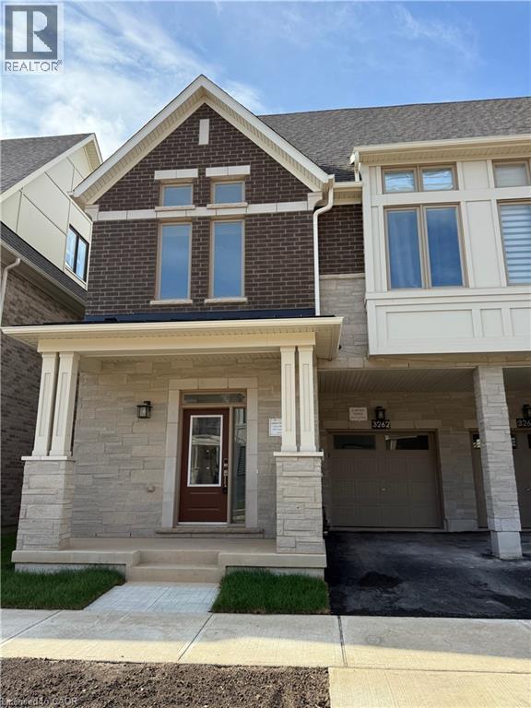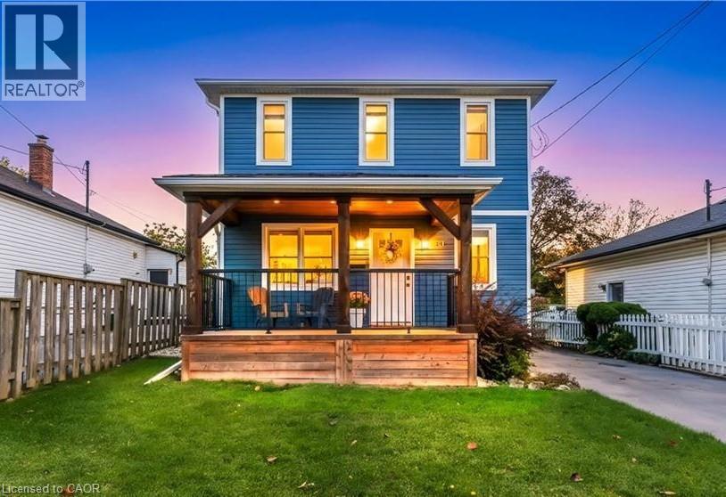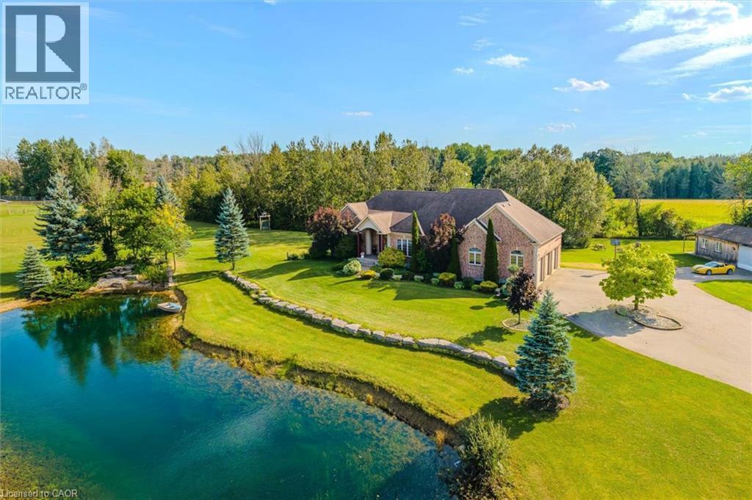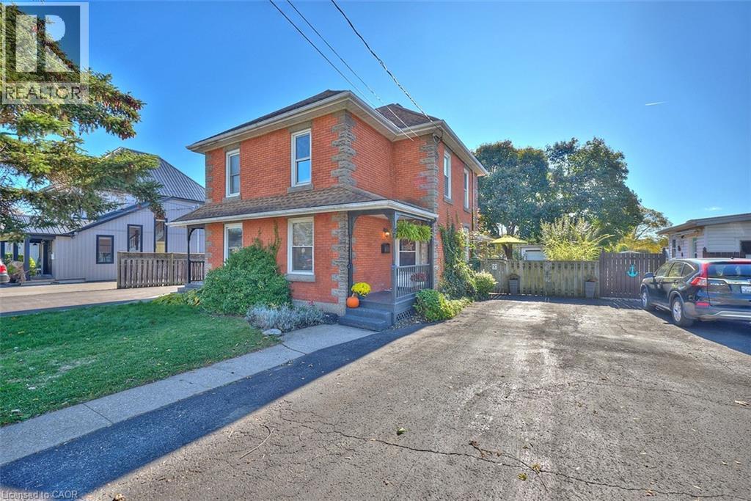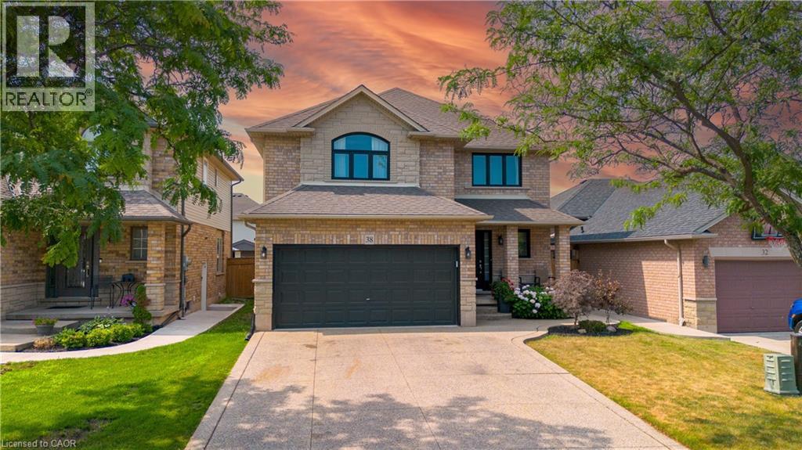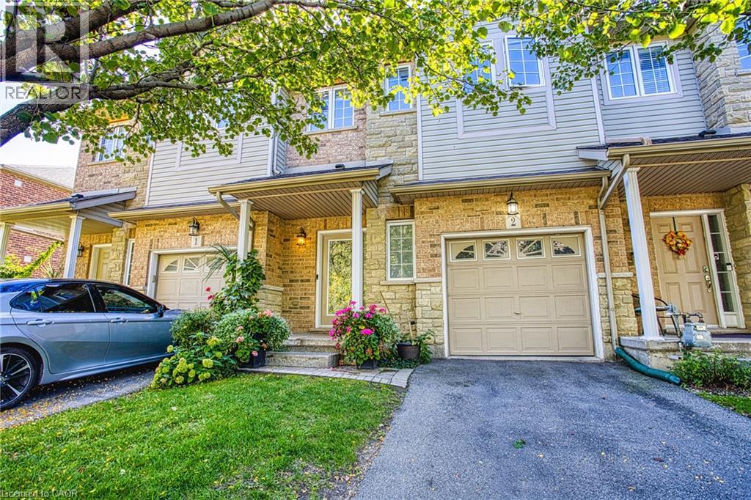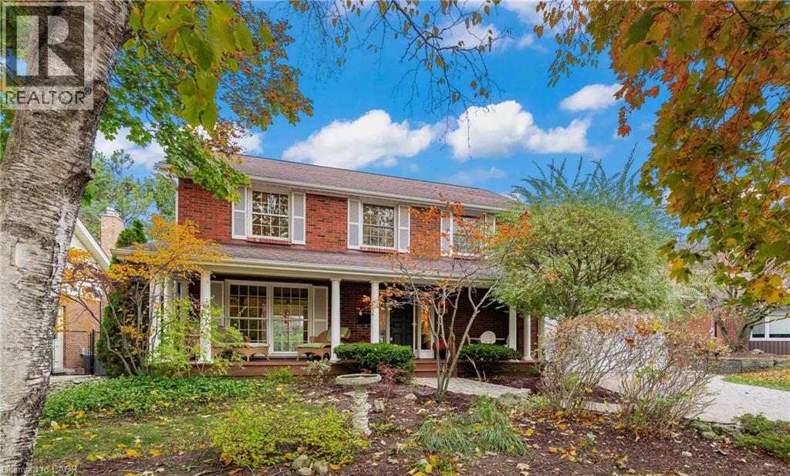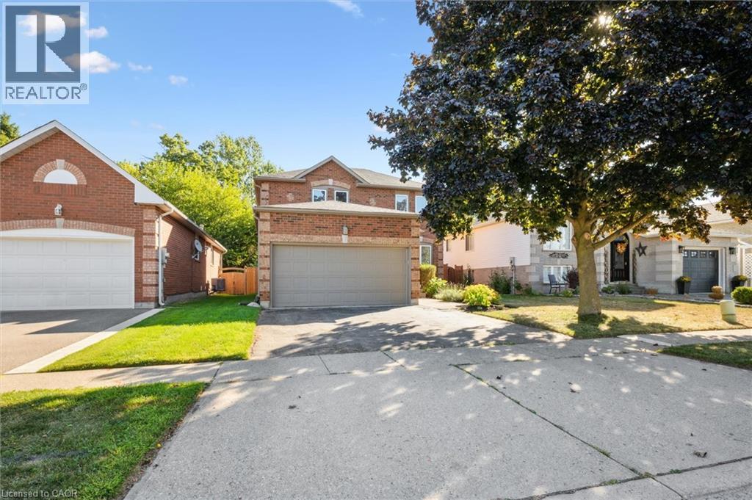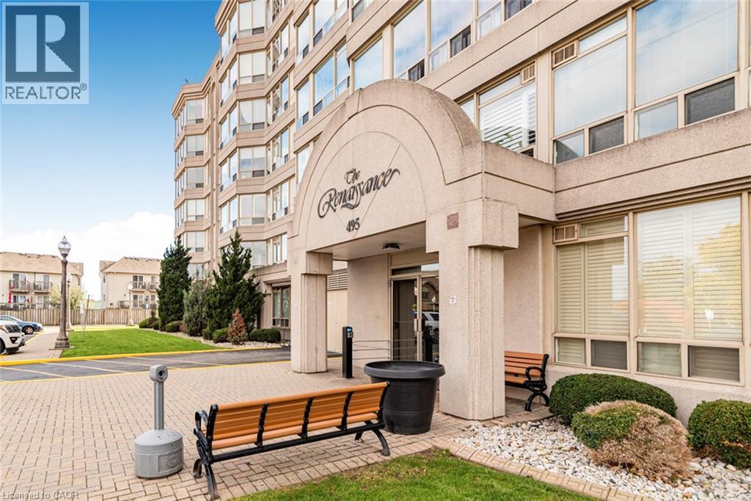3361 David Milne Way
London, Ontario
Step into the GOLDFIELD community by Millstone Homes! Experience opulent living in South West London with our unique back-to-back custom townhomes, seamlessly blending magnificence, modernity, style, and affordability.Experience open-concept living at its best.Expansive European Tilt and Turn windows flood the interiors with abundant natural light, while the Private balconies with privacy clear glass offer a perfect spot to unwind and enjoy your evenings.Our designer-inspired finishes are nothing short of impressive, featuring custom two-toned kitchen cabinets, a large kitchen island with quartz countertop, pot lights, 9' ceilings on the main floor, and a stylish front door with a Titan I6 Secure Lock, among numerous other features.Conveniently situated in close proximity to scenic walking trails, vibrant parks, easy highway access, bustling shopping malls, reputable big box stores, diverse restaurants, and a well-equipped recreation center, this home offers a lifestyle that fulfills all your needs and more.Choose from various floor plans to find the perfect fit for your lifestyle. (id:50886)
Kigo Realty Inc.
RE/MAX Real Estate Centre Inc. Brokerage-3
3262 Crystal Drive
Oakville, Ontario
Feels Like a Detached Home! Premium Corner Lot with Ravine & Pond Views. Brand new, never lived in luxury end-unit townhome on one of the best lot in the community - corner exposure backing onto a tranquil ravine and pond. Offering 2,762 sq ft of above-ground living space across four finished levels, this bright and spacious home feels like a detached! Features 4 bedrooms, 3 full baths, 2 powder rooms, and high-end finishes throughout. The open-concept main floor boasts 10-ft ceilings, oversized windows, a modern kitchen, and walkout access to the private backyard. The second floor includes a primary suite with walk-in closet and 4-pc ensuite, two additional bedrooms with vaulted ceilings, a shared 4-pc bath, and laundry. The third-floor retreat offers a second private primary suite with spa-like ensuite and a balcony with stunning ravine views. A fully finished basement with powder room adds flexibility for a rec room, office, or 5th bedroom. Hardwood flooring, neutral-tone carpet in bedrooms, and 9-ft ceilings on the second floor enhance the luxurious feel. Located minutes from Hwy 5, 407, and 403, this smart home combines style, comfort, and convenience in an unbeatable location. (id:50886)
RE/MAX Escarpment Realty Inc.
324 East 43rd Street
Hamilton, Ontario
Experience the best of contemporary living in this truly turn-key, custom-renovated 3-bedroom, 2.5-bath home in Hamilton’s prime Hampton Heights. Showcasing quality and style, the over-1500-sq-ft layout delivers spacious open-concept living, highlighted by a spectacular granite kitchen with high-end appliances and an impressive eight-foot live-edge solid walnut breakfast bar. Entertain with ease in the dedicated dining area featuring a glass door walkout to a covered, professionally-lit interlock patio — an entertainer’s dream overlooking a large, private yard with mature landscaping and built-in gas barbecue. The main floor welcomes you with elegant finishes, premium flooring, custom mudroom, powder room, and stunning oak staircase spanning all three storeys. Upstairs, the primary retreat offers a luxe walk-in closet & glass shower ensuite, complemented by two additional spacious bedrooms —each with sizable or walk-in closets— plus a five-piece main bath with ensuite privilege & double-sink vanity. The home was expanded and fully renovated in 2019, including new plumbing, electrical, furnace, AC, roof, windows, & siding, ensuring peace of mind for years to come. The full basement awaits your vision, with electrical and plumbing already in place for a future full bath. Strong curb appeal comes from the covered porch with pot lights, a private double driveway, and modern exterior features. The foundation was professionally engineered and rebuilt in 2022 (by GJ McRae Ltd.), complete with a sump pump & a fully transferable warranty, reflecting proactive care and adding lasting stability without concern. Benefit from living in one of Hamilton’s most sought-after neighbourhoods—close to top schools, parks, transit, shopping, and with easy access to Toronto. This rare family home combines custom craftsmanship with modern convenience for today’s discerning buyers. Book your private showing and unlock an exceptional lifestyle in Hamilton Mountain’s Hampton Heights. (id:50886)
Casora Realty Inc.
5946 Wellington Rd 86
West Montrose, Ontario
Country estate on 4.74 acres W/spring-fed pond, rolling green views & privacy—yet still within easy reach of Elmira, KW & Guelph! Long dbl-wide driveway leads to expansive bungalow W/over 4000sqft of finished living space paired W/exceptional outbuildings: 23' X 69' workshop W/14' ceilings, carport & 3-car heated garage—ready for hobbyists, entrepreneurs or storage. Entertain in formal dining room framed by large windows & hardwood where views of tranquil pond create an idyllic backdrop. Kitchen has granite counters, built-in S/S appliances & pantry cupboards. Centre island connects the space to dinette W/wall of windows flooding space W/natural light. From here walk out to covered deck—perfect for morning coffee & casual meals. Living room is anchored by marble fireplace offering cozy retreat W/views over the pool & treed backdrop. Tucked away in its own private wing, the primary suite is a sanctuary behind grand dbl doors. It offers W/I closet & 5pc ensuite, glass W/I shower, soaker tub & dual granite vanity with B/I makeup station. There is a 2nd bdrm, 4pc bath & laundry room W/ample cabinetry & counter space. Finished W/U bsmt offers 2 add'l bdrms, family room W/pot lighting, cold storage W/prep sink & 4pc bath W/soaker tub & dual vanity. Ideal space for extended family, teens or rental potential W/sep entrance. Outside host BBQs by the pool, unwind on large deck or gather around the firepit. Kids will love whimsical treehouse & open green space to run & explore. Collect fresh eggs from your own chicken coop. And whether it’s quiet reflection by spring-fed pond in summer or skating across it come winter—this property offers yr-round moments of peace & play. Whether you’re seeking privacy, space for multi-generational living or live the peaceful life you’ve imagined, this estate is a once-in-a-lifetime opportunity to embrace a lifestyle where comfort, nature & flexibility come together! Just mins from amenities, it’s rural living at its finest without compromise! (id:50886)
RE/MAX Real Estate Centre Inc.
312 Clarence Street
Port Colborne, Ontario
Welcome to 312 Clarence Street — a beautifully updated two-storey semi-detached home nestled in the heart of peaceful Port Colborne. Set on a spacious, deep lot with no rear neighbours, this property offers the perfect blend of indoor comfort and outdoor living. Step inside to a bright, inviting layout filled with natural light. The stylishly kitchen showcases a retro-inspired breakfast bar and a convenient walkout to a deck overlooking the expansive, fully fenced backyard. Upstairs, you’ll find two bedrooms and a 4-piece bath with laundry. The crawlspace includes utilities. Outside, the backyard is an entertainer’s dream — complete with a fire pit and plenty of room for summer BBQs and gatherings with family and friends. Located in its own charming little community within walking distance to downtown Port Colborne, you’ll love the small-town feel paired with easy access to shops, restaurants, beaches, and marinas. This home has been lovingly maintained and thoughtfully upgraded, offering both style and function in a truly special setting. (id:50886)
RE/MAX Escarpment Realty Inc.
38 Sonoma Lane
Stoney Creek, Ontario
Welcome to 38 Sonoma Lane — a stunning, fully modernized home that blends luxury, comfort, and thoughtful design in the heart of Stoney Creek. From the moment you step inside, you’ll be greeted by sleek finishes, open-concept living spaces, and an abundance of natural light. The beautifully updated interior features heated bathroom floors for year-round comfort and a thermostatic shower in the primary ensuite, creating a true spa-like retreat. With three walk-in closets, storage and organization are effortless throughout the home. Every detail has been carefully curated to offer a modern lifestyle — from the high-end finishes to the contemporary fixtures that define each room. Perfectly located close to amenities, parks, and highway access, this home is ideal for those seeking both style and convenience. Move-in ready and effortlessly elegant, 38 Sonoma Lane is where modern living meets everyday luxury. (id:50886)
Exp Realty
6 Glanville Avenue
Brantford, Ontario
Old world charm, modern updates and privacy abound in this move-in ready home. Located on a quiet street across from city-owned greenspace, this home provides spacious family living. Laminate floors throughout the main level provide continuity in the living room and dining room and continue through to the spacious kitchen. The kitchen is complete with a full complement of stainless steel appliances, lots of cabinet space and a laundry area with newer washer and dryer. A mud room provides additional storage space and access to the private rear yard, where you can enjoy the spacious deck and hot tub. The upper level of the home features three bedrooms, including a primary bedroom fit for a king-size bed that also features a wall of windows that floods the space with natural light. A 4-piece bathroom completes the upper floor. The lower level of the home has newer laminate flooring throughout and offers flex space for your family, with two rooms that could be used as a playroom and rec room. Updates include: dishwasher (2025), Bromine hot tub (2022), 10x12 wooden shed (2023), eavestroughs, soffits, and fascia (2023), deck (2023), electrical panel (2023), electrical wiring (2025) and added basement insulation (2023). There are many newer windows throughout the home and it has been freshly painted throughout. (id:50886)
RE/MAX Escarpment Realty Inc.
25 Ivybridge Drive Unit# 2
Stoney Creek, Ontario
Welcome to 2 - 25 Ivybridge Drive, a well-maintained townhouse in a desirable Stoney Creek community. Offering comfort, convenience, and value, this home comes with several standout upgrades and features you won’t want to miss. Recent updates include a new roof (August 2025), giving peace of mind for years to come. Inside, the oversized main bathroom and generous primary walk-in closet provide both luxury and practicality, enhancing everyday living. Car enthusiasts and commuters will love the insulated and heated garage, complete with a 240V outlet—perfect for electric vehicle charging. Adding even more appeal, this property offers very low condo fees that cover landscaping and exterior building maintenance. Best of all, these fees do not increase yearly, keeping ownership costs stable and predictable. Ideally located, you’ll be just minutes from Winona Crossing with Costco, Metro, restaurants, banks, and more, as well as the soon-to-open Confederation GO Station for easy commuting. With thoughtful upgrades, efficient maintenance, and a prime Stoney Creek location, this home is an excellent opportunity for buyers looking to combine modern living with long-term value. (id:50886)
Exp Realty
2055 Upper Middle Road Unit# 1206
Burlington, Ontario
Do you see that view? This spacious, south-facing two-bedroom unit offers a generous living room — perfect for entertaining, watching the game with friends and family, or hosting an intimate dinner. With the lake as your stunning backdrop, the atmosphere is truly hypnotic. For added convenience, the unit includes in-suite laundry, ample storage, plus an additional storage space on the ground floor. One exclusive parking spot is included, and a second space is available for a modest monthly fee. Ideally located just a short walk from shopping, public transit, parks, and places of worship, with quick access to major highways, this condo offers exceptional connectivity and convenience. Residents enjoy a welcoming and vibrant community atmosphere within the building. The condo fee includes all utilities—heat, hydro, water, central air conditioning, Bell Fibe TV, a portion of the internet—as well as exterior maintenance, building insurance, common elements, parking, and guest parking. Experience comfort, convenience, and community in one outstanding package—welcome home! (id:50886)
RE/MAX Escarpment Realty Inc.
362 Pommel Gate Crescent
Waterloo, Ontario
Welcome to 362 Pommel Gate Crescent, a custom-built executive home in Waterloo’s prestigious Beechwood community. Lovingly cared for by one family for over 40 years, this residence offers timeless quality and pride of ownership throughout. With over 3,000 sq. ft. of finished living space, the home features 5 spacious bedrooms, a grand entrance, living room with fireplace, and separate dining and sitting rooms—perfect for entertaining. Freshly painted and set on a beautiful tree-lined lot, it also includes a finished basement for added versatility. Enjoy exclusive Beechwood amenities including a community pool, tennis courts, and clubhouse, all close to top-rated schools, trails, and parks. A rare opportunity in one of Waterloo’s most sought-after neighbourhoods. (id:50886)
Exp Realty
55 Enfield Drive
Cambridge, Ontario
Beautifully Renovated 2-Storey Home in East Galt! Welcome to this stunning 2-storey home in desirable East Galt, Cambridge, offering style, comfort, and plenty of updates. Featuring 3 spacious bedrooms including a primary suite with private ensuite bathroom, this home is perfect for families or those looking for extra space. Enjoy the convenience of 2 full bathrooms plus a main floor powder room. The heart of the home is the brand-new kitchen, thoughtfully designed with modern finishes and perfect for cooking and entertaining. The property also boasts a double car garage, an unfinished basement with potential for customization, and a fully fenced backyard ideal for children, pets, or gatherings with friends and family. With lots of renovations just completed, this move-in ready home blends fresh updates with a functional layout in a great Cambridge location close to schools, parks, and amenities. Don’t miss your chance to make this home yours! (id:50886)
RE/MAX Twin City Realty Inc.
495 Highway 8 Unit# 404
Stoney Creek, Ontario
Experience luxurious modern living in this stunning 2-bedroom plus den corner unit, offering 1,291 sq. ft. of bright, open-concept space with gorgeous views from every angle. Impeccably maintained and filled with natural light, this home combines comfort and sophistication in every detail. This is one of the only layouts featuring a true separate den, perfect for a home office or guest space. The primary bedroom boasts a private ensuite and a walk-in closet, while a second full bath adds extra convenience for family or guests. Enjoy the practicality of two private underground parking spaces and a range of exceptional building amenities that elevate your everyday living experience. Located in one of the cleanest, friendliest, and safest buildings around, this remarkable residence perfectly blends elegance, comfort, and convenience—offering a truly carefree lifestyle. (id:50886)
Keller Williams Complete Realty

