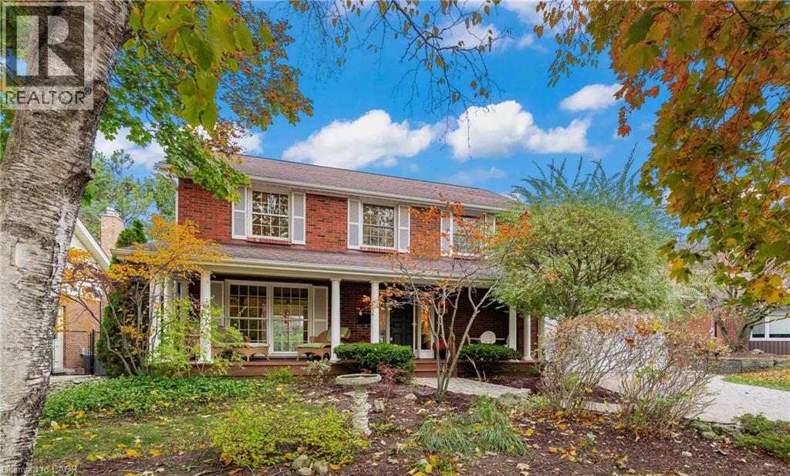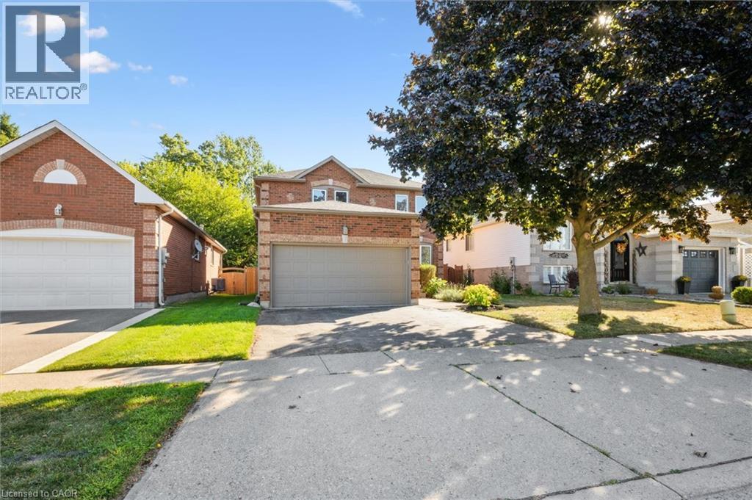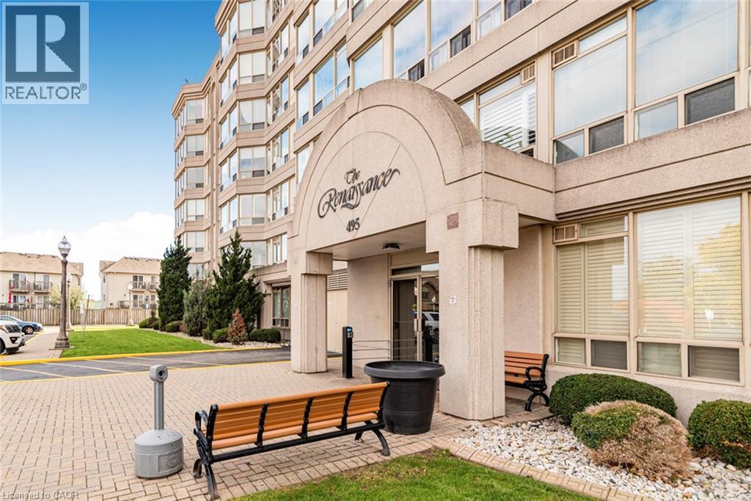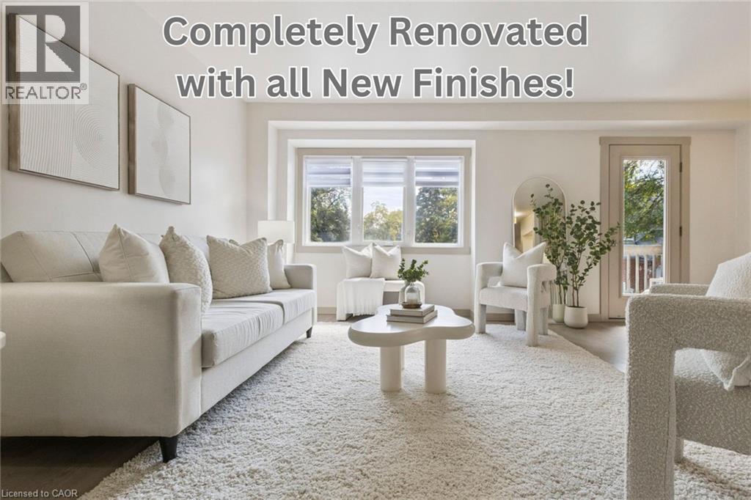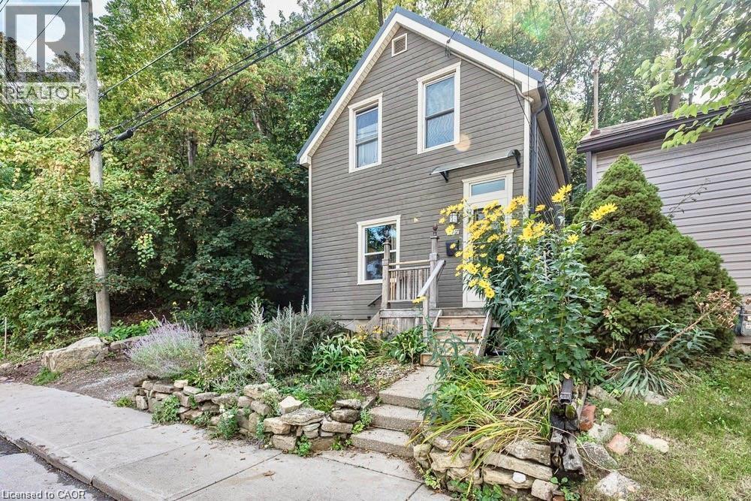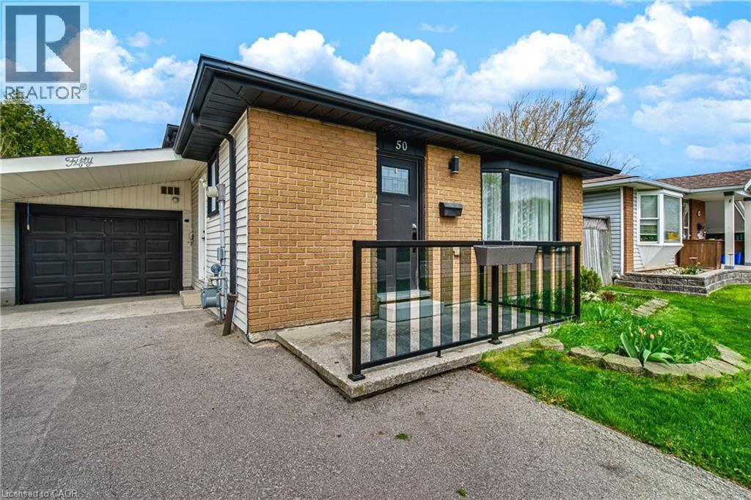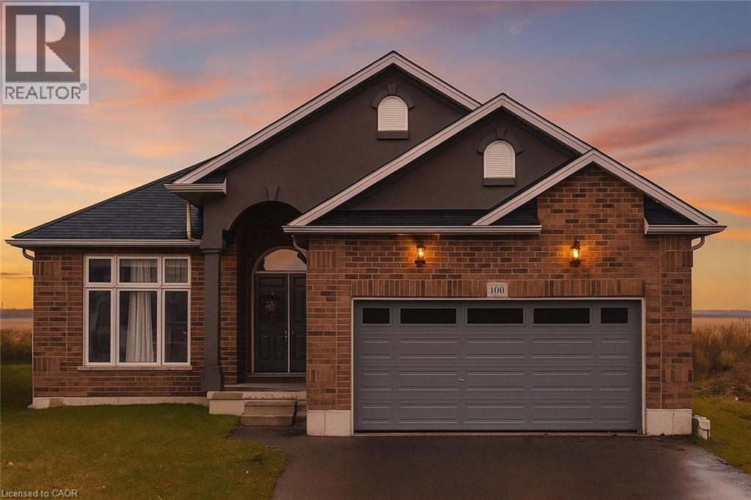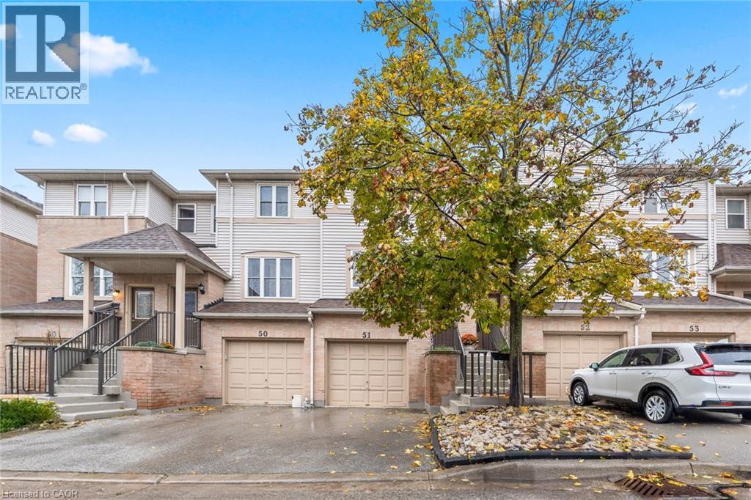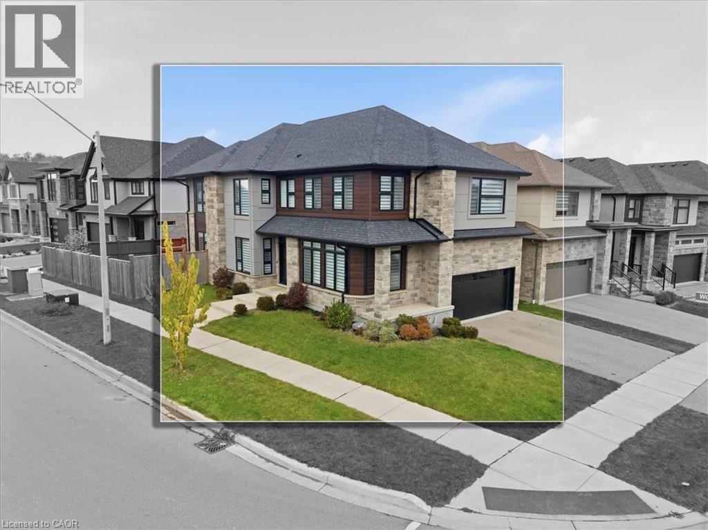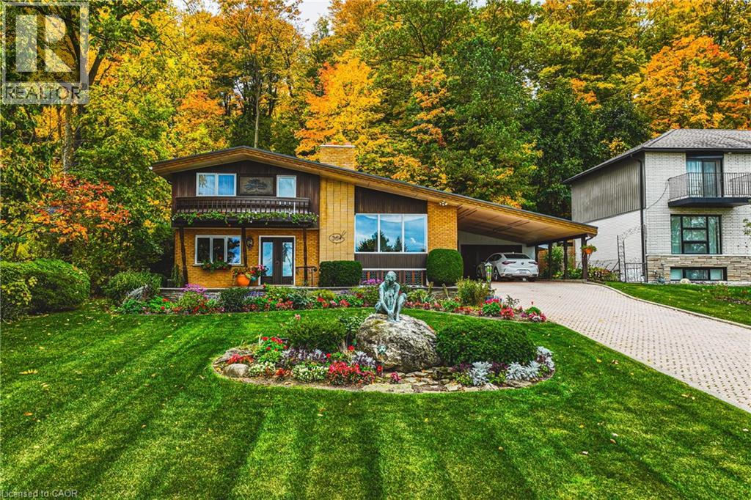2055 Upper Middle Road Unit# 1206
Burlington, Ontario
Do you see that view? This spacious, south-facing two-bedroom unit offers a generous living room — perfect for entertaining, watching the game with friends and family, or hosting an intimate dinner. With the lake as your stunning backdrop, the atmosphere is truly hypnotic. For added convenience, the unit includes in-suite laundry, ample storage, plus an additional storage space on the ground floor. One exclusive parking spot is included, and a second space is available for a modest monthly fee. Ideally located just a short walk from shopping, public transit, parks, and places of worship, with quick access to major highways, this condo offers exceptional connectivity and convenience. Residents enjoy a welcoming and vibrant community atmosphere within the building. The condo fee includes all utilities—heat, hydro, water, central air conditioning, Bell Fibe TV, a portion of the internet—as well as exterior maintenance, building insurance, common elements, parking, and guest parking. Experience comfort, convenience, and community in one outstanding package—welcome home! (id:50886)
RE/MAX Escarpment Realty Inc.
362 Pommel Gate Crescent
Waterloo, Ontario
Welcome to 362 Pommel Gate Crescent, a custom-built executive home in Waterloo’s prestigious Beechwood community. Lovingly cared for by one family for over 40 years, this residence offers timeless quality and pride of ownership throughout. With over 3,000 sq. ft. of finished living space, the home features 5 spacious bedrooms, a grand entrance, living room with fireplace, and separate dining and sitting rooms—perfect for entertaining. Freshly painted and set on a beautiful tree-lined lot, it also includes a finished basement for added versatility. Enjoy exclusive Beechwood amenities including a community pool, tennis courts, and clubhouse, all close to top-rated schools, trails, and parks. A rare opportunity in one of Waterloo’s most sought-after neighbourhoods. (id:50886)
Exp Realty
55 Enfield Drive
Cambridge, Ontario
Beautifully Renovated 2-Storey Home in East Galt! Welcome to this stunning 2-storey home in desirable East Galt, Cambridge, offering style, comfort, and plenty of updates. Featuring 3 spacious bedrooms including a primary suite with private ensuite bathroom, this home is perfect for families or those looking for extra space. Enjoy the convenience of 2 full bathrooms plus a main floor powder room. The heart of the home is the brand-new kitchen, thoughtfully designed with modern finishes and perfect for cooking and entertaining. The property also boasts a double car garage, an unfinished basement with potential for customization, and a fully fenced backyard ideal for children, pets, or gatherings with friends and family. With lots of renovations just completed, this move-in ready home blends fresh updates with a functional layout in a great Cambridge location close to schools, parks, and amenities. Don’t miss your chance to make this home yours! (id:50886)
RE/MAX Twin City Realty Inc.
495 Highway 8 Unit# 404
Stoney Creek, Ontario
Experience luxurious modern living in this stunning 2-bedroom plus den corner unit, offering 1,291 sq. ft. of bright, open-concept space with gorgeous views from every angle. Impeccably maintained and filled with natural light, this home combines comfort and sophistication in every detail. This is one of the only layouts featuring a true separate den, perfect for a home office or guest space. The primary bedroom boasts a private ensuite and a walk-in closet, while a second full bath adds extra convenience for family or guests. Enjoy the practicality of two private underground parking spaces and a range of exceptional building amenities that elevate your everyday living experience. Located in one of the cleanest, friendliest, and safest buildings around, this remarkable residence perfectly blends elegance, comfort, and convenience—offering a truly carefree lifestyle. (id:50886)
Keller Williams Complete Realty
89 Woolwich Street Unit# 27
Waterloo, Ontario
THIS IS THE ONE YOU HAVE BEEN WAITING FOR! This stunning home has been fully renovated, blending modern style with everyday comfort, offering a fresh start in a space that feels brand new. Every detail has been taken care of - so all thats left for you to do is settle in and enjoy.Starting upstairs, you'll find 2 spacious bedrooms, a 5 piece bathroom, and a massive retreat style primary bedroom. The primary bedroom is complete with with its own private 4 piece ensuite and 2 large closets. All bathrooms in the home have been thoughtfully updated with new vanities, toilets, tiling, fixtures, and finishes.The main level shines with the brand-new luxury vinyl plank flooring, crisp baseboards and trim, and upgraded lighting and window coverings - all of which can have been updated throughout the entire home. The kitchen is a showpiece, all brand new cabinets featuring quartz countertops, a stylish backsplash, and a full suite of new appliances, as well as a walk out to a raised deck overlooking greenery. The very large living room can accommodate all your family and friends, and features a walk-out to a cozy balcony. Additionally, you will find a convenient 2 piece bathroom.Downstairs - which is actually the entry level of the home - the finished basement adds incredible versatility with a brand-new added 3-piece bathroom. Whether you envision a guest suite, home office, rec room, or even the potential for an in-law suite, this space adapts to meet your needs. Here you will also find a new redesigned laundry closet with new washer and dryer, and access to the garage.Even the behind-the-scenes details have been upgraded for your peace of mind: a new furnace, central air conditioner, and water heater (all 2025) ensure comfort and efficiency for years to come.Make sure to check out the video, interactive tour, more photos and floor plans by clicking the multi-media link. (id:50886)
Royal LePage Wolle Realty
210 Charlton Avenue E
Hamilton, Ontario
Outstanding transformation inside & out with no stone left unturned! Tucked away at the base of the escarpment, this thoughtfully renovated 2-storey, 2-bedroom, 1-bath home is full of character, creativity, and modern convenience. From its clever storage solutions to its private “secret garden” patio, every detail has been carefully designed to make the most of both space and style. Step inside to discover an updated kitchen that’s as functional as it is beautiful, featuring built-in banquette seating with custom cushions (and hidden storage!), a pull-out butcher block for added prep space, subway tile backsplash, and generous cabinetry. The living room offers a walkout to a stunning interlock and flagstone patio — a private oasis perfect for morning coffee or evening gatherings — w/ built-ins & glass display shelves to add ambiance and charm. Upstairs, the primary bedroom delights with a hidden “secret closet” concealed behind a bookshelf, while the elegant 4-piece bathroom features a classic clawfoot tub and pedestal sink for a touch of vintage luxury. Additional highlights include two-car private parking — a rare and valuable find — and a unique sense of privacy and tranquility. This one-of-a-kind home offers the perfect blend of historic charm, smart updates, and whimsical details. This Corktown gem is steps to St. Jo’s, the GO & amenities. A must-see for those seeking something truly special. (id:50886)
Royal LePage State Realty Inc.
50 Lambert Street
Hamilton, Ontario
Move-in ready and beautifully updated! 50 Lambert St. offers modern comfort and style in one of Hamilton Mountain’s most desirable neighbourhoods. Offering over 1,400 sq. ft. of finished living space, this spacious 3-bedroom, 2-bathroom detached back-split delivers stylish, modern living with room for the whole family. You’ll love the open-concept kitchen featuring an oversized 8-ft island, quartz countertops, and stainless-steel appliances — perfect for hosting or casual family meals. Hardwood floors run throughout the main and upper levels, complementing the bright, airy layout. Upstairs, you’ll find three generous sized bedrooms and an updated 5-piece main bathroom. The finished lower level offers a versatile rec room space with cozy gas fireplace and a full bathroom with a walk-in glass shower. Outside, enjoy a fully fenced backyard, ample parking, and single-car garage. Steps from top schools, parks, shops, dining, and trails, with quick access to the Red Hill & Linc — this home truly has it all. (id:50886)
RE/MAX Escarpment Golfi Realty Inc.
126 Maple Street
Drayton, Ontario
Welcome to 126 Maple Street in the peaceful community of Drayton, Ontario, just 30 minutes from Kitchener-Waterloo! This newer-built bungalow offers true main-floor living, perfect for those looking to right-size without compromise. Featuring 2 spacious bedrooms and 2 full bathrooms, including a private ensuite, this home pairs modern comfort with small-town charm. The bright, open-concept living space is filled with natural light, creating a warm and welcoming atmosphere you’ll love coming home to. With no rear neighbours and peaceful views of open farmland, this backyard offers privacy and serenity, and even better, the snowmobile trail runs directly behind the property, making it perfect for outdoor enthusiasts year-round. Downstairs, you’ll find a wide-open unfinished lower level, a clean slate ready for your vision. Create the perfect rec room, home gym, office, or guest suite, whatever life’s next chapter looks like for you. A double-car garage provides everyday convenience and extra storage, while the 2021 construction means modern finishes, efficient systems, and low-maintenance living. This is the perfect blend of affordability, quality, and country-quiet living without being far from everything. Located moments from parks, trails, schools, local shops, and the beloved À La Mode Café & Ice Cream Shop, you’ll enjoy a true sense of community and a slower, more peaceful pace with easy access to KW, Guelph, Elmira, and Fergus. If you’ve been craving space, serenity, and a community that feels like home, your next move might not be to the city… it might be to Drayton. Your peaceful next chapter starts here at 126 Maple Street. (id:50886)
Exp Realty
361 Beechdrops Drive
Waterloo, Ontario
Amazing Single Detached Home with Legal Walk-Out Basement Apartment in Vista Hills! Welcome to this stunning and spacious home offering over 3,300 sq. ft. of total living space, perfectly designed for modern living or investment. Located in the highly sought-after Vista Hills community, this property features a legal walk-out basement apartment, ideal for extended family or as a mortgage helper. The MAIN floor boasts 9-foot ceilings, hardwood and ceramic flooring, and an open-concept layout filled with natural light. The chef’s dream kitchen features quartz countertops, a stylish backsplash, stainless steel appliances, a gas stove, and a walk-in pantry. The mudroom has been thoughtfully upgraded with custom cabinetry and quartz countertops, providing extra space for meal prep or storage. The SECOND floor offers a bright family room, 3 spacious bedrooms (one currently converted into a laundry room for convenience), and a luxurious primary suite complete with a walk-in closet and a beautifully updated ensuite bathroom with high-end finishes. The legal walk-out basement apartment includes its own kitchen, 2 bedrooms, and bathroom, offering an excellent opportunity for rental income or multi-generational living. Located close to beautiful walking trails, restaurants, banks, grocery stores, coffee shops, medical center, Costco, and just minutes from both universities, this property combines style, comfort, and convenience. (id:50886)
RE/MAX Twin City Realty Inc.
2531 Northampton Boulevard Unit# 51
Burlington, Ontario
Looking for a home that’s equal parts convenience and comfort? Then welcome to 2531 Northampton Drive, unit 51. This 3 bedroom, 3 bath townhome is located in the highly desirable Headon Forest neighbourhood, where low-maintenance living meets high-level charm! Quick walk to shopping, restaurants, and yes, both Tim Hortons and Starbucks (I don’t judge your caffeine loyalties ?). Enjoy lightning-fast highway access for those on-the-go mornings, and when it’s time to unwind, head down to your walk-out basement and sip your coffee (or evening wine) on your private patio. (id:50886)
Century 21 Heritage Group Ltd.
556 Mayapple Street
Waterloo, Ontario
Discover this exceptional 4-bedroom, 5-bathroom residence, custom built by award-winning Ridgeview Homes. Perfectly positioned on a premium pie-shaped corner lot, this property combines timeless design, modern luxury, and thoughtful craftsmanship. Step inside to a bright, open-concept main level featuring 9-foot ceilings, an elegant gas fireplace, and custom open-riser stairs that create an airy, sophisticated feel. The chef-inspired kitchen impresses with quartz countertops, a stylish custom range hood, and abundant storage — ideal for both daily living and entertaining guests. Upstairs, retreat to the spacious primary suite, complete with a spa-style ensuite and generous walk-in closet. The fully finished basement, completed by the builder, offers a large recreation area and a full four-piece bath, providing flexibility for an in-law setup, guest suite, or home office. Designed with comfort and character in mind, every element of this home reflects quality and attention to detail. Enjoy a location just steps from beautiful trails and green spaces, and close to top-rated schools including Vista Hills PS, St. Nicholas Catholic, and Sir John A. Macdonald SS. Conveniently located minutes from The Boardwalk shopping centre, Costco, restaurants, parks, and public transit. Elegant, spacious, and full of personality — 556 Mayapple Street is a home that truly stands out. Don’t miss the opportunity to make it yours! (id:50886)
Royal LePage Peaceland Realty
36 Maple Drive
Stoney Creek, Ontario
A true artists home rich in craftsmanship, history and heart. Perfectly positioned along the Niagara Escarpment with direct access to the Bruce Trail, this custom built home, one owner sprawling side split is a rare find. Set on a 70 ft x 244 lot, it has been celebrated with 24 Trillium Awards & 6 Prestigious Pink Awards for its exceptional landscaping & design, a testament to the pride of ownership found throughout. Enjoy unobstructed views of Lake Ontario & the Toronto skyline framed by mature trees & vibrant perennials, featuring a pond filled with golden orfes, goldfish, and blooming water lilies. Across the street a community park with playground & basketball court adds to the settings appeal, while GO Transit & QEW access are just minutes away, offering easy connectivity to surrounding communities. Inside, artistry meets function with thoughtful touches & custom details. The gourmet teak kitchen boasts granite counters & built in Miele & Gaggenau appliances, perfect for those who value fine craftsmanship. Warm living spaces with a fireplace, intricate carved woodwork & timeless architectural detail, creating a home as comfortable as it is inspiring. Recent updates include a tarmac roof (2017), air conditioning (2023), furnace (2011), washer and dryer (2023). With parking for nine & a full workshop with hot & cold running water, this extraordinary home blends artistry, nature & convenience in perfect harmony. (id:50886)
Royal LePage Macro Realty


