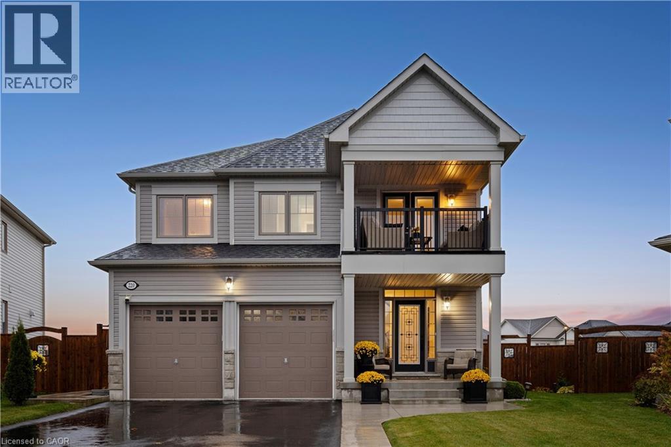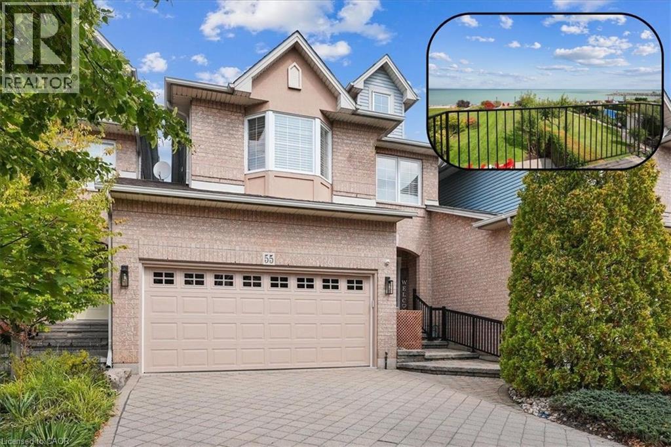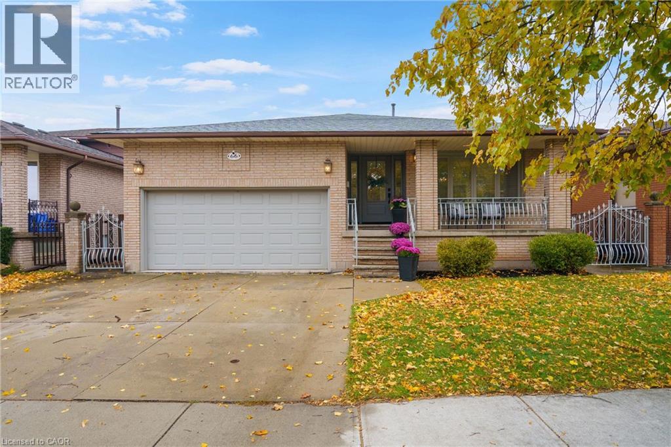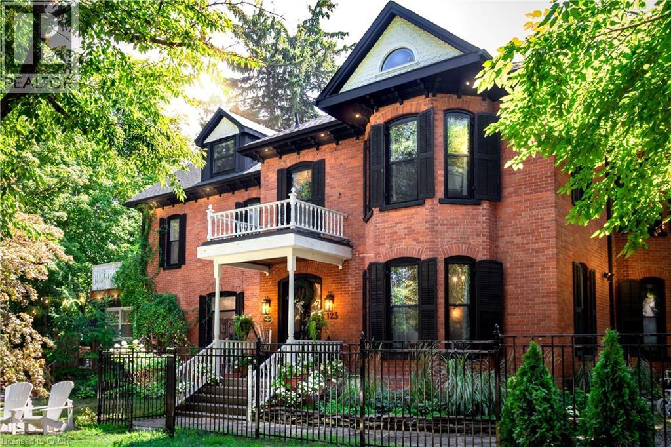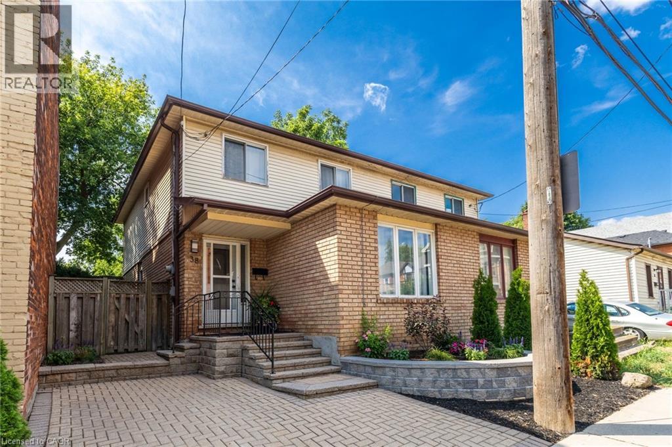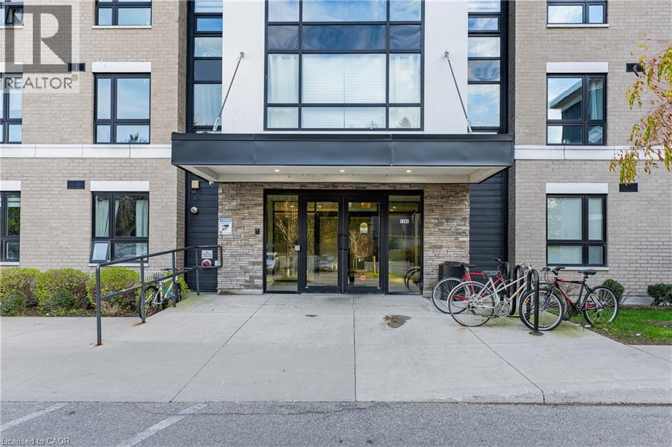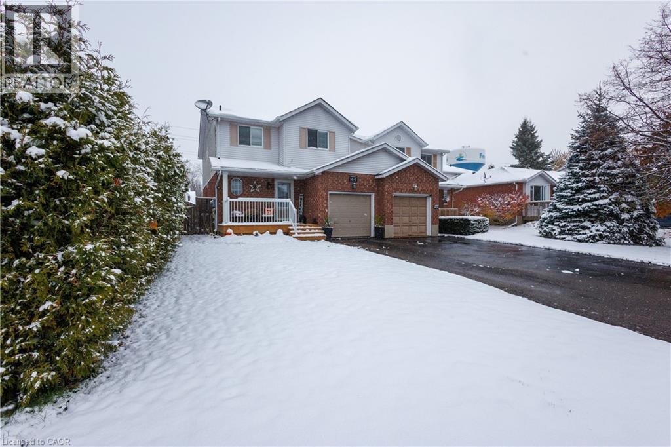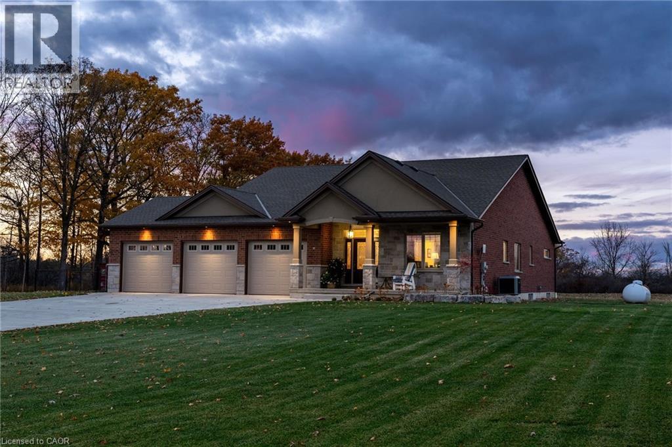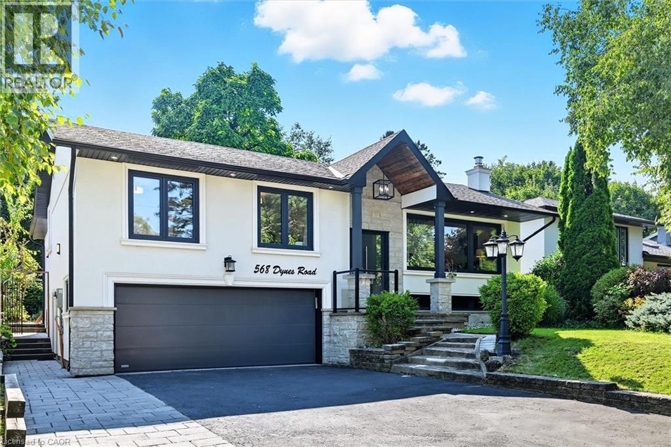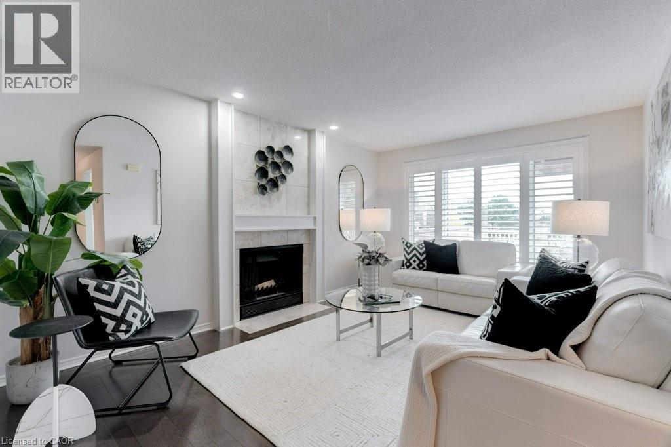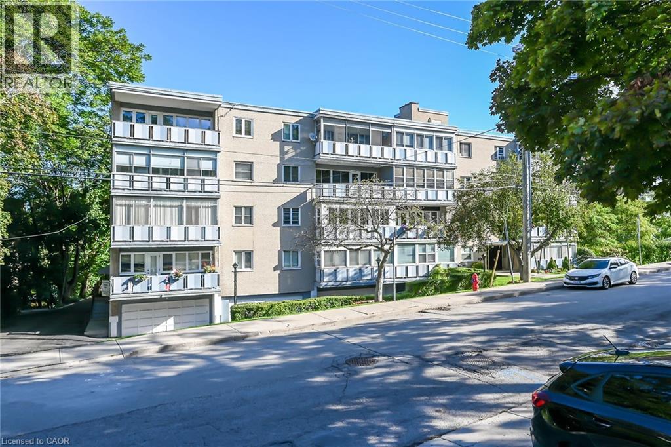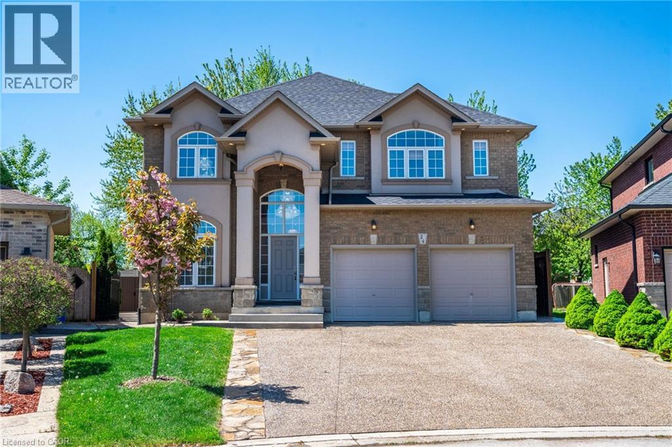220 Harpin Way E
Fergus, Ontario
4 BEDROOMS! 4 BATHROOMS! PIE-SHAPED LOT! FINISHED BASEMENT! Welcome to 220 Harpin Way E — a beautifully appointed 4-bed, 4-bath detached home on a premium pie-shaped lot in the sought-after Storybrook subdivision of Fergus. Built in 2021 and designed with family comfort in mind, this home blends style and function across three spacious levels. Inside, 9-ft ceilings, wide-plank flooring, and California shutters set the tone. The gourmet kitchen features a large quartz island, gas stove, pot-filler, extended cabinetry, and walkout to a deck with gas BBQ hookup — perfect for entertaining. The living room includes a cozy gas fireplace and custom built-ins, complemented by a formal dining room and practical mudroom with inside garage entry. Upstairs, the luxurious primary suite boasts a walk-in closet and spa-like ensuite with a soaker tub and glass shower. Three additional spacious bedrooms, a 4-pc bath, and laundry room round out the second floor — including one room with its own private balcony, ideal for a home office. The finished basement adds a rec room with fireplace, bonus room for an office or gym, plus storage. Mechanical systems are near-new, offering peace of mind. Outside, enjoy a fully fenced, landscaped yard with room to roam — ideal for kids, pets, or future pool plans. The double garage and 4-car driveway make daily life easy. Located on a quiet cul-de-sac, you're close to parks, trails, the Grand River, brand-new Grand River Public School, and Groves Hospital. It’s everything a growing family needs — in one move-in ready home. (id:50886)
RE/MAX Escarpment Realty Inc.
55 Edgewater Drive
Stoney Creek, Ontario
Experience unparalleled lakefront living with this exceptional property, offering breathtaking vistas from nearly every room. Perfectly positioned within the prestigious Newport Yacht Club community, this home provides the rare convenience of mooring a boat just steps from your front door, along with effortless QEW access for commuting. This linked townhome lives like a detached home, sharing no common walls and boasting parking for six vehicles, including a full double garage. The open-concept main level is a showcase of style and comfort, featuring an updated kitchen with new quartz counters, crown molding, gleaming hardwood floors, a gas fireplace, and a separate dining room. Step through sliding doors to an oversized patio that stretches across a meticulously landscaped 100-foot yard, leading to a private waterfront patio where you can watch the sun rise or set over Lake Ontario. Upstairs, you'll find three generous bedrooms plus a home office, bedroom-level laundry, 2nd gas fireplace in primary suite and two fully updated bathrooms. The primary suite opens onto a balcony where the panoramic lake and Toronto skyline views are simply unforgettable. Notable updates include new counters, sinks, faucets, roof, furnace, AC, light fixtures, and window treatments. A finished lower level with a walk-up to the yard adds even more living space. Rarely available, this is a truly special opportunity to secure a piece of Lake Ontario's waterfront-an address where every day feels like a getaway. (id:50886)
Royal LePage State Realty Inc.
66 Ellington Avenue
Stoney Creek, Ontario
Welcome to this beautifully renovated all-brick 5-level backsplit offering over 2000 sq ft of finished living space, perfectly situated on a quiet, tree-lined street steps from Ferris Park. This exceptional home blends timeless craftsmanship with modern upgrades and offers excellent in-law potential with a separate entrance to the partially finished basement, complete with a second kitchen already in place. The main level features an open-concept layout enhanced by hardwood maple flooring, crown moulding, and pot lights throughout. The stunning custom maple kitchen is a true showpiece, offering solid soft-close cabinetry, two sinks, a 9-ft quartz island, pot filler over the gas stove, under-cabinet lighting, & stainless steel appliances—a perfect balance of beauty and function. Just two steps down from the kitchen, the spacious family room welcomes you with a custom-built gas fireplace with stone finish, a warm and inviting spot for gatherings or relaxing nights in. Conveniently located off this level is a 3-pc bath and a versatile rec room or fourth bedroom, ideal for guests, a playroom, or home office. The rod iron staircase adds an elegant architectural touch, connecting all levels seamlessly. Upstairs, you’ll find three generous bedrooms & a renovated 4-pc bath with custom cabinetry & premium finishes. The lower levels provide abundant living space, storage, & a separate entrance, offering flexibility for extended family living or future rental potential, with over 1350 sq ft of partially finished area ready for your personal touch. Outside, enjoy a fully fenced backyard with an irrigation system, two-car garage, & wide private driveway. Updates include a new roof, AC, & furnace (2023). Located on a quiet, family-friendly street steps from parks, schools, bus stops, & shopping, with QEW access in under five minutes, this home offers unmatched convenience & quality. Experience modern comfort & timeless style, this move-in-ready Stoney Creek gem truly has it all! (id:50886)
RE/MAX Real Estate Centre Inc.
123 Main Street W
Grimsby, Ontario
The Dolmage House, a historic Grimsby landmark surrounded by mature trees & nature. Built in 1876 by a local businessman for his wife & 3 daughters, this Italianate Victorian home blends timeless charm w/ modern luxury. The original double red brick walls are structurally sound &highly insulating, offering the perfect balance of character & warmth. The new flagstone pathway leads you to this 4-bed, 4-bath home spanning 3644 sq ft of thoughtfully designed space. Enter to a bright living area & an elegant dining room w/ pot lights, chandeliers, a century upright piano & heritage-style gas fireplace. Heart of the home is the remodeled modern farmhouse kitchen, featuring an oversized island, reclaimed barn wood elm floors, GE range oven, Bosch fridge, & Perrin & Rowe English Gold faucet. Adjacent is a mudroom/main-floor laundry w/ heated floors, built-in shelves, & a convenient powder room. Upstairs, the grand primary suite has 5 B/I closets & a 4-pc ensuite w/ a double vanity & curb-less glass shower. 2 oversized bedrooms w/ bay windows and spacious closets offer comfort, 1 of them w/ a Victorian coal fireplace. Third-floor loft retreat includes space for an extra bedroom luxurious 3-pc bathroom w/ a clawfoot tub. Century-old speakeasy wine cellar, featuring wood beams, & a bespoke wood wine rack originally made for a local winery. Outside, enjoy new Arctic Spas wi-fi enabled saltwater hot tub, wrought iron & wood fencing, 2 enclosed yards, & a Muskoka-style fire pit. Refurbished spiral staircase, originally made for the candle coal factory in Grimsby, leads to a rooftop terrace w/ escarpment views. 7-car parking area & room for a garage. Located in a top school district, enjoy immediate access to the Bruce Trail, 40 Mile Creek Pedestrian Bridge, & a public pool across the street. Historic Downtown Grimsby is just a 7-min walk. Updates include a new roof, tankless water heater, upgraded electrical panel, & new storm windows, blending heritage w/ energy efficiency. (id:50886)
Royal LePage Burloak Real Estate Services
38 Locke Street S
Hamilton, Ontario
Beautifully renovated and perfectly located! This 3-bedroom, 1.5-bath semi-detached home is nestled in the heart of the highly desirable Strathcona South community—just minutes from McMaster University, hospitals, public transit, and Downtown Hamilton. Offering a blend of style, comfort, and convenience, this property is completely move-in ready. Enjoy a bright, open-concept main floor with high-end finishes, modern updates, and an inviting layout ideal for everyday living or entertaining guests. The fully finished basement adds valuable additional space—ideal for a home office, gym, or media room. Outside, unwind in your private, professionally landscaped backyard oasis designed for both relaxation and entertaining. With its unbeatable location and turn-key condition, this home is a rare find in one of Hamilton’s most popular neighbourhoods. Move right in and start enjoying the lifestyle you’ve been looking for! (id:50886)
RE/MAX Escarpment Realty Inc.
1280 Gordon Street Unit# 108
Guelph, Ontario
Every home tells a story, & Unit 108 at 1280 Gordon Street is ready for its next chapter. Set within a well-managed building with a great mix of students, young professionals, and families, this location offers both comfort and investment confidence. It's ideal for those looking to expand their portfolio, secure housing for a student, or join a thriving south-end community. Picture this: It's Saturday morning, the smell of coffee fills the kitchen as sunlight spills through the patio doors from your large windows & covered porch. The neighbourhood begins to stir-you're close to everything yet tucked into your own comfortable space. This ground-level 3-bedroom condo blends comfort and convenience effortlessly. Enjoy an open-concept layout, a 3-piece bath, and in-unit laundry with a stackable washer & dryer. You'll also appreciate the extras that make ownership easy: a storage locker, single parking space that's just steps away, and owned water softener, water heater & A/C; no rental equipment to worry about. Located in one of Guelph's most convenient south-end communities, you're steps from the University of Guelph, Stone Road Mall, grocery stores, restaurants, and transit. This unit is comfort, convenience, & community all in one! Whether you're investing in potential or settling into your next chapter, this space makes sense & feels like home. (id:50886)
Keller Williams Home Group Realty
164 Tait Crescent
Fergus, Ontario
Welcome to a home that blends thoughtful design, modern style, and everyday comfort in perfect harmony. Set in one of South Fergus’s most desirable and family friendly neighbourhoods, this beautifully maintained three bedroom, two bath home is truly move in ready. From the moment you enter, you’ll notice the care and attention that define every detail. The stunning Barzotti kitchen serves as the heart of the home, combining elegance and functionality with premium finishes, ample storage, and a layout ideal for both daily living and entertaining. The open concept main floor flows effortlessly between the kitchen, dining, and living spaces, creating an inviting atmosphere that feels both refined and relaxed. Upstairs, each bedroom offers generous space, abundant natural light, and a sense of calm, while the updated bathrooms reflect contemporary taste and quality craftsmanship. The fully finished basement extends your living space, perfect for a family recreation room, gym, home office, or cozy media retreat. Step outside to the private backyard, a peaceful oasis surrounded by mature trees and lush landscaping. Whether hosting summer gatherings, enjoying playtime with family, or unwinding in the evening, this outdoor setting provides the perfect backdrop. Located near excellent schools, scenic parks, local shops, and amenities, this home delivers both comfort and convenience in one of Fergus’s most sought after areas. With timeless appeal, modern upgrades, and a welcoming community, this property offers an exceptional place to call home. (id:50886)
Shaw Realty Group Inc.
4343 Highway 3
Cayuga, Ontario
Looking for modern, one level living? Need highway exposure for a home biz? Want a beauty view from a GOLFER'S prime property? Host a 2026 wedding on your sprawling property! 5 year new, custom beauty bungalow by Prominent Homes in 2020, on 1 acre. 3 bedrooms on the main level + a 4th + possible 5th and 6th in the professionally finished basement w/all egress windows. Plenty of flex space in this expansive bungalow. 6” walls throughout. Accessible doorway widths.10’ ceilings on both levels. Convenient main floor laundry. Primary bedroom w/ensuite + main full bath + full bath in basement. Insulated sunroom off the kitchen, perfect for entertaining! Leading to a beautiful poured concrete patio, w/gazebo and hot tub! Professionally installed patio includes combo grass/concrete, fully fenced area to keep your fur babies and little humans safe. Parking for 10+ on the impressive concrete driveway, room for 3 more in the dreamy attached 3 car garage or enjoy the extra storage space! Country living close to town for all your shopping needs. Surrounded by farm fields, nature, and directly across from the 16th hole of Cayuga Golf Club! Convenient Highway 3 access and visibility, be among the first to be plowed out! This property has it all! (id:50886)
RE/MAX Escarpment Realty Inc.
568 Dynes Road
Burlington, Ontario
Professionally designed European inspired raised bungalow. Over 3700 sf of living space with 5 bedrooms, 4 baths, 2 kitchens, 2 laundry rooms, and a separate entrance on the lower level with above grade windows. Perfect for large families, in-law potential in lower level. With a large mature lot, and a modern stone and stucco exterior this home grabs attention immediately. Step inside to your gorgeous modern kitchen with skylights, oversized island with counter-top range, quartz c-top, vaulted ceilings & breakfast bar. This is the heart of the home with venetian plaster fireplace, large warm family room & two juliette glass balconies. Massive master retreat with 6 pc ensuite and walk-out sun-deck. Perfect place to enjoy a coffee. Designer baths throughout. Move in and enjoy. Double garage with ample parking for large families. Great neighbourhood close to schools, public transit, highway access, all amenities and parks. (id:50886)
Royal LePage Burloak Real Estate Services
1509 Upper Middle Road Unit# 4
Burlington, Ontario
Welcome to this beautifully updated end-unit condo townhouse in one of Burlington's most desirable pockets - offering over 1,400 sq. ft. of finished living space with lake views including a fully finished lower level. Perfectly positioned for comfort and convenience, this home blends modern updates with an inviting layout ideal for entertaining and everyday living.The bright and airy main floor showcases a spacious living area with large windows and a walkout to your massive private terrace. With a hard gas line for BBQ and lake views, this outdoor space feels like an extension of your living area - perfect for morning coffee, summer gatherings, or a morning sunrise. The kitchen has been fully renovated, featuring sleek two-tone cabinetry, black stone countertops, stainless steel appliances, under-cabinet lighting, and a clean, modern design that ties seamlessly into the rest of the home. A stylish powder room completes the main level.Upstairs, discover two spacious bedrooms including a primary retreat with a walk-in closet and a full bathroom. The second bedroom offers generous space, natural light perfect for guests or a home office.The finished lower level adds valuable bonus living space with a cozy recreation room, laundry area, and direct access to the garage.This home's end-unit positioning provides extra privacy and natural light throughout. Located in a quiet, well-maintained complex surrounded by mature trees, just minutes from the lake, go train, parks, trails, top-rated schools, shopping, and highway access - this is Burlington living at its best. Whether you're a first-time buyer, down-sizer, or young professional, this stylish and spacious home offers the perfect balance of comfort, convenience, and lifestyle. (id:50886)
The Agency
107 St Josephs Drive Unit# 405
Hamilton, Ontario
Outstanding Penthouse level unit in a friendly co op building environment conveniently located i n a good area close to all amenities including St Joseph's Hospital. Outstanding value for affordable living. This is a rare opportunity! Unit is now vacant flexible closing is available. (id:50886)
RE/MAX Escarpment Realty Inc.
24 Edgecroft Crescent
Stoney Creek, Ontario
Your dream home awaits at this custom-built 2,655 square foot masterpiece nestled on a generous pie shaped lot. Enter the home to discover an abundance of natural light, with elegant chandeliers and pot lights that illuminate every corner of the home. The front entrance boasts a stunning 17-foot open vaulted ceiling, creating an airy and grand atmosphere perfect for both relaxed living and elevated entertaining. The heart of the home is a beautiful maple kitchen with quartz countertops, island, and extended pantry open to the dinette and family room, featuring a gas fireplace, built in surround sound speakers and wall-to-wall windows that invite the beauty of nature indoors, providing a serene backdrop as you cook and gather with loved ones. Head up the gorgeous open, wooden step, spiral staircase, to retreat to the luxurious primary suite complete with a lavish five-piece ensuite and 12 x 5 walk-in closet. Three additional well-appointed bedrooms and a spacious five-piece bath complete the second floor, ensuring ample space and privacy for family members or guests. The open unspoiled lookout basement offers high ceilings, four large windows, a three piece rough-in, a perfect canvas for your personal touch. Outside, your private backyard oasis awaits with stunning aggregate and stone landscaping around the whole house, lush gardens, an 8ft wooden fence, a welcoming pergola, and a charming campfire spot perfect for evenings under the stars. The 21 ft x 21 ft double car garage and 6 car driveway complete every wish list. This home combines modern comforts with thoughtful design, ensuring a lifestyle that celebrates both indoor luxury and outdoor living. This is your chance to call this exquisite property your own. (id:50886)
RE/MAX Escarpment Realty Inc.

