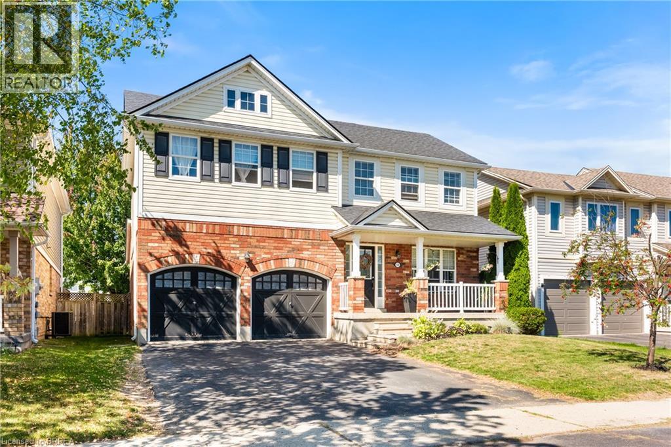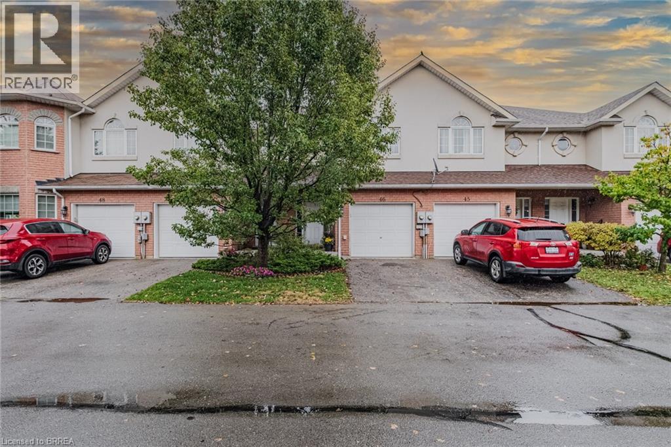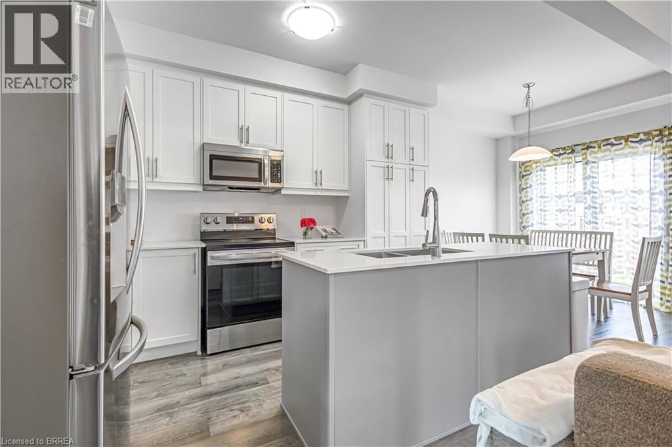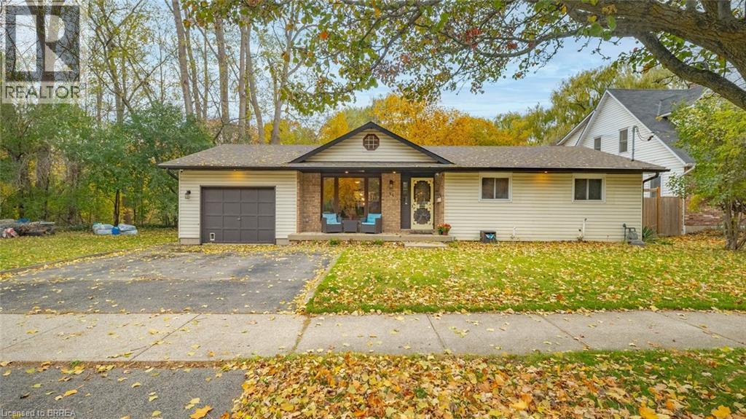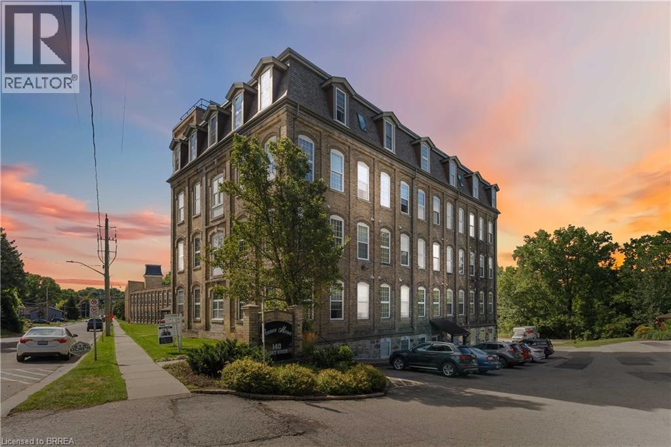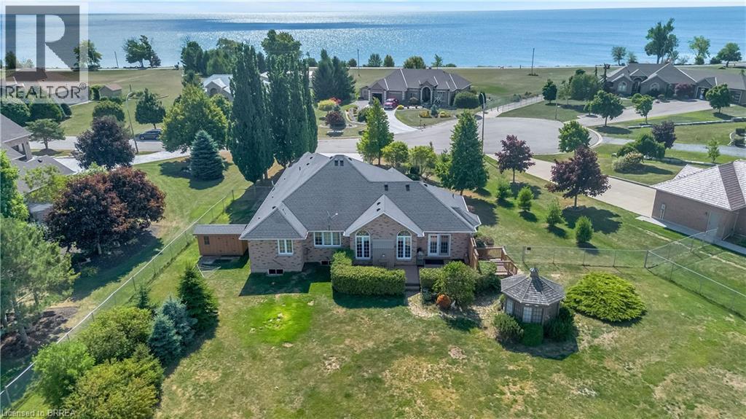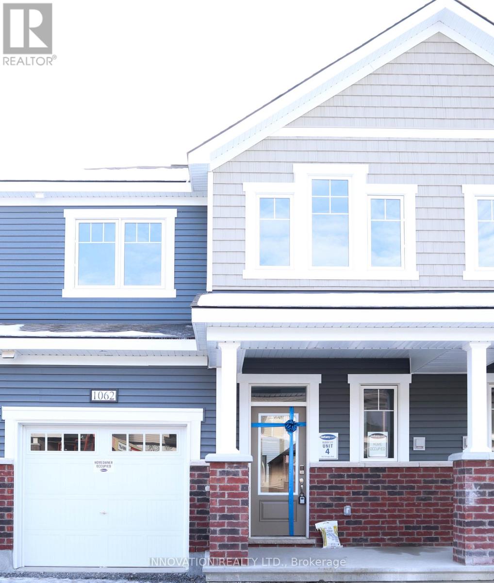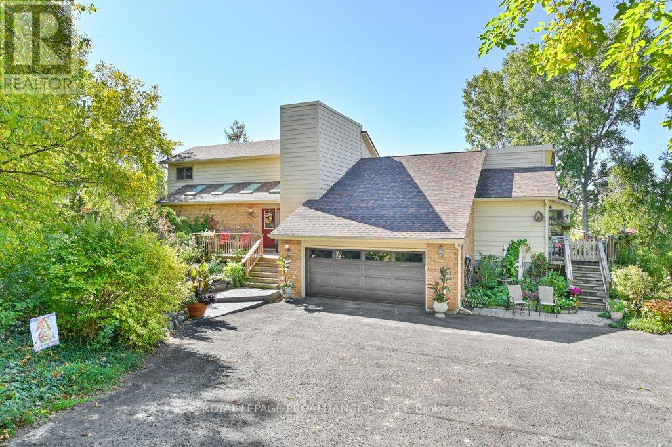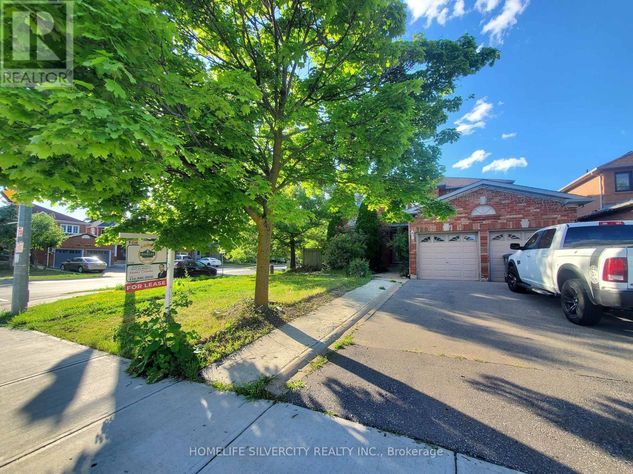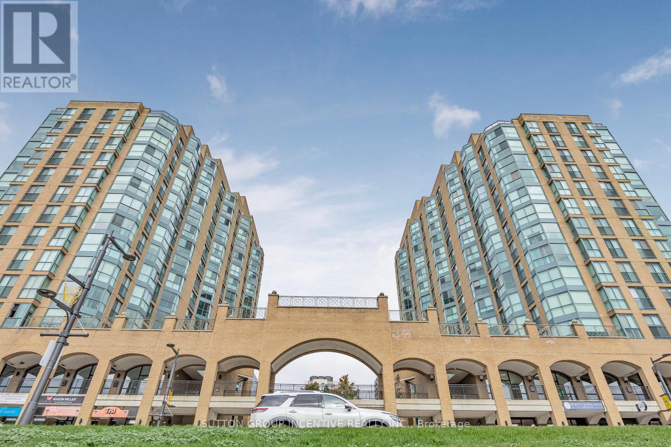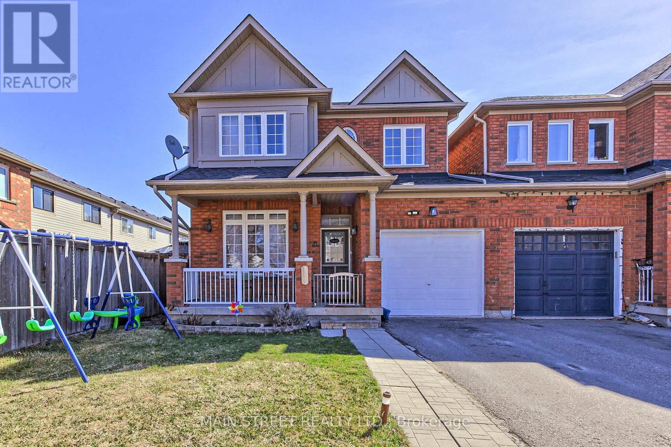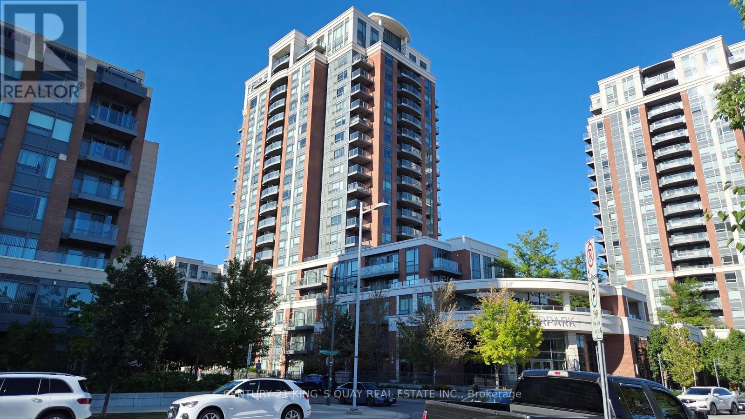132 Blackburn Drive
Brantford, Ontario
Welcome to 132 Blackburn Drive in the heart of West Brant, one of Brantford’s most loved family neighbourhoods! This fully detached home has all the space you need with 4 bedrooms and 2 full bathrooms upstairs, including a private primary suite with its own ensuite—your perfect retreat after a busy day. The main floor offers a bright, open-concept kitchen, breakfast area, and family room designed for everyday living and easy entertaining. Durable tile and laminate/vinyl flooring keep things stylish yet practical for kids and pets Downstairs, the fully finished basement is a true bonus—complete with a large family/rec room, an additional bedroom and full bathroom, plus flexible rooms that make a perfect office, playroom, or extra storage. Step outside and you’ll find yourself surrounded by everything families love about West Brant: parks, playgrounds, and walking trails just minutes away, along with Anderson Road Park for sports, splash pad fun, and community events. Great schools are close by, along with convenient shopping, restaurants, and all the day-to-day amenities that make life easier. Whether you’re hosting family gatherings, watching the kids grow, or looking for room to spread out, this home offers the ideal mix of comfort, space, and community. 132 Blackburn Drive is ready for its next family—come see why West Brant is the place you’ll want to call home! (id:50886)
The Agency
20 Mcconkey Crescent Unit# 46
Brantford, Ontario
Beautiful Freehold Townhome for Sale! This bright and welcoming 2-storey freehold townhome offers 3 bedrooms, 3.5 bathrooms, and a single-car garage. The front entryway leads you to a convenient powder room, inside garage access, and a staircase guiding you to the upper level. The main floor features an open-concept design with a modern kitchen, dining space, and a comfortable living area that flows seamlessly to the fully fenced backyard through sliding patio doors. Upstairs, the primary suite includes a walk-in closet and private 4-piece ensuite. Two more bedrooms, a full bathroom, and an oversized storage room complete the second floor. The fully finished basement adds even more living space with a family room, a full bathroom, a utility/laundry area, and extra storage. As an added bonus, this home also comes equipped with a central vacuum system for easy and convenient cleaning. Situated close to schools, shopping, Highway 403, and all of Brantford’s amenities, this home combines comfort, convenience, and functionality. Schedule your private tour today! (id:50886)
Century 21 Grand Realty Inc.
29 Bellhouse Avenue
Brantford, Ontario
This exquisite 3-year-old Losani-built semi-detached townhome epitomizes modern elegance in the sought-after West Brantford community. Offering 3 bedrooms, 3 bathrooms, and a collection of premium builder upgrades, this home blends refined style with everyday comfort. The chef-inspired kitchen showcases quartz countertops, custom cabinetry, and designer finishes, flowing seamlessly into a bright, open-concept living and dining area—perfect for entertaining or relaxing in style. Upstairs, a rare media loft (soft loft) provides versatile living space—ideal as a family lounge, home office, or creative retreat. The luxurious primary suite impresses with a walk-in closet, a spa-inspired ensuite featuring an upgraded glass shower wall, and a timeless, contemporary aesthetic. The finished basement extends your living space and includes rough-ins for a future fourth bathroom, offering flexibility for your lifestyle. With a private driveway, 1.5-car garage, and meticulous attention to detail throughout, this residence stands out as a true gem in the neighbourhood—where elegance meets functionality in perfect harmony. (id:50886)
Royal LePage Brant Realty
44 Locks Road
Brantford, Ontario
Welcome to this cozy 3-bedroom bungalow in the desired neighbourhood of Echo Place - close to Trails, Mohawk Park, shopping and highway access. This home offers comfort, warmth, and a touch of nature with its peaceful ravine lot - no rear neighbours, just beautiful views and the feeling of living in the country while still being in the city. Step inside to a bright and inviting living room featuring a large bay window that fills the space with natural light. The spacious eat-in kitchen and dining area provide plenty of room for family meals and entertaining. The fully finished basement adds valuable living space, featuring a room currently used as a bedroom with a walk-in closet and a 3-piece ensuite — perfect for guests, extended family, or a private retreat. Enjoy the tranquility of your private backyard oasis, surrounded by nature and mature trees. This well-loved bungalow offers a unique blend of convenience and serenity. Enjoy cooler evenings in the covered 3 season room, perfect for entertaining or enjoying a good book. Don’t miss your opportunity to call this gem your new home! (id:50886)
Real Broker Ontario Ltd.
140 West River Street Unit# 504
Paris, Ontario
Public Open House Sunday, November 16th 2-4pm Riverside Condo living in what many people consider the Prettiest Little Town in Canada - Paris! This is a handsome one bedroom one bathroom condo in the historic Penman Manor - part of Paris' rich history on the banks of the picturesque Nith River and a short stroll to downtown Paris. You can't beat this location. The high ceilings and oversized windows create an airy atmosphere with lots of natural light. Close to the 403 & 401, this central location is perfect for the first time buyer, professional person or retiree. Additional features that offer peace of mind - Owned Hot Water Heater, In-Suite Laundry, large storage locker, owned parking space steps from the front door with plenty of additional parking spots for rent at $25/mth through condo management. The grounds of the building provide access to a network of trails along the Nith River, there is a lovely gazebo for outdoor enjoyment, bird feeders, a BBQ, outdoor furniture - many amenities for those who wish to enjoy the gorgeous surroundings this community has to offer. There is a park with playground, baseball diamond, pool, and splash pad on the other side of the river. Walking distance to shops, wonderful restaurants, cafes & pubs, medical care, pharmacy, charming shops, services and an arguably one of the prettiest downtowns in Canada! (id:50886)
Coldwell Banker Homefront Realty
16 Featherstone Avenue
Selkirk, Ontario
This beautiful, custom-built estate bungalow sits on a breathtaking 1.48-acre lot, offering stunning views that make it ideal for those seeking a peaceful lakefront lifestyle. With six bedrooms and four bathrooms, this spacious home is perfect for families or extended family gatherings. The property features a unique pie-shaped lot with views of farm fields to the rear and Lake Erie in the front. You also have convenient access to the lake from the neighbourhood walkway just steps from your front door. On the main level, you'll find an eat-in kitchen, a separate formal dining area, and an open-concept living room complete with a gas fireplace. This level also includes a laundry room with direct access to the two-car garage. The primary suite boasts a luxurious 5-piece en-suite bathroom, a walk-in closet, and large windows that flood the space with natural light. The lower level offers additional living space, including three bedrooms, one full bathroom, and a large den equipped with a negotiable pool table. There’s also a separate entertainment room. This lower level could easily accommodate a second kitchen, perfect for creating an in-law suite. Discover the convenience of a separate garage and workshop at the rear of the property, complete with a drive-in garage door and electrical service. This outstanding property also boasts a reliable backup natural gas fueled generator, ensuring you never miss a beat during power outages. Experience peace of mind and versatility all in one place! Experience the joy of full-time cottage living in this fantastic lakeside home! (id:50886)
RE/MAX Twin City Realty Inc
1062 Curraglass Walk
Ottawa, Ontario
AVAILABLE IMMEDIATELY - Beautiful and spacious, brand new Mattamy End unit Lilac model WITH FINISHED BASEMENT in the heart of desired Kanata connections neighborhood. This gorgeous townhouse offers 3 bedrooms, 3.5 baths, spacious welcoming foyer leads you to the open concept kitchen/dining/living room. Main floor features 9' ceiling and luxury Laminate flooring, modern kitchen has large countertops, loads of cupboards, stainless steel appliances. Functional computer nook with sun-filled vaulted ceiling. Second level features 3 great sized bedrooms. Large master bedroom with walk-in closet and ensuite. The fully finished basement offering a large family room or play area and a ensuite bathroom. MINUTES away from highway 417, Canadian Tire Centre, high-tech park & Tanger Outlets, top schools and Restaurants. (id:50886)
Innovation Realty Ltd.
563 Flying Club Road
Quinte West, Ontario
Welcome to Flying Club Road, an exceptional property set on 2.4 acres where sunsets over the Oak Hills creates a breath taking backdrop for everyday living. With a private pond, magazine-worthy perennial gardens, and an expansive yard designed for outdoor enjoyment, this custom-built home embodies the beauty of country living with modern comfort. Offering 3764 sqft of living space - five bedrooms, four bathrooms, and a walkout basement with a full apartment and separate entrance, it is perfect for extended or merging families. The main floor features a spacious foyer, a dining room with patio doors, and a newer granite kitchen overlooking the gardens and backyard, complemented by a stunning custom glass shower in the main bath. Upstairs, the luxurious primary suite includes a cozy sitting area, a five-piece ensuite with glass shower, and an oversized closet. The lower level boasts a phenomenal workshop/sewing shop, wood fireplace, and versatile living space. Natural light streams through large windows, highlighting the open countryside and serene perennial gardens. Additional features include a double-car garage with a paved driveway, appliances, and a heat pump with AC. Just minutes to Belleville, Trenton, highway 401, and the Trent River, this property is the perfect blend of elegance, natural beauty, and modern convenience. (id:50886)
Royal LePage Proalliance Realty
Unit 1-Upper Level - 700 Peter Robertson Boulevard
Brampton, Ontario
Discover your ideal rental home in a prime Brampton location! This freshly painted 4-bedroom detached home is nestled in a mature, family-friendly neighborhood, offering the perfect blend of modern comfort and timeless charm. Featuring a bright, open-concept living and dining area that flows into a spacious, updated kitchen with a cozy breakfast nook, this home is designed for easy living. It includes 3 full bathrooms-one conveniently located on the main floor-along with a separate main-floor laundry room and four generously sized bedrooms. Outside, enjoy a fully fenced backyard with a large deck, a double-car garage, and a 4-car driveway, providing parking for up to 6 vehicles. Located within walking distance to Brampton Civic Hospital, top- rated schools, shopping plazas, public transit, and local dining, this home offers unmatched convenience and comfort. Utilities Payment Responsibility: The Tenant is responsible for paying 70% of the total cost of all utilities associated with the rental unit, which includes but is not limited to electricity, water, gas, and any other applicable charges. These utility costs are not included in the monthly rent and will be billed separately. Move in and make it yours today! (id:50886)
Homelife Silvercity Realty Inc.
908 - 150 Dunlop Street E
Barrie, Ontario
Check out this totally upgraded suite. Freshly painted with newer floor. Granite counters in kitchen, glass and stone mosaic backsplash, stainless steel appliances, stove with ceramic top. Open pantry area provides more kitchen storage . Spacious renovated bathroom area with quartz stone top vanity. Walk in shower with upgraded tiles and rain shower system. In suite laundry w/stainless steel stackable washer/dryer. Master Bedroom is huge with closet built ins and mirrored doors. Den/dining area with Juliette balcony. The views are remarkable from spacious living/dining room area. This truly is "turn key" unit. One underground parking spot and massive double sized locker (10ft 10 inches long X 5.5 ft wide) . Condo fees include heat, hydro, water, building insurance plus use of all the amenities. A beautiful bright indoor salt water pool with hot tub & sauna. Great exercise room with plenty of equipment. Need to host a function? Party Room available with kitchen area. Plenty of Visitor parking on site. Underground car wash to use at your convenience too. Located in Barrie's downtown, across the road from miles & miles of walking & cycling trails. Fine restaurants, Shops, Farmers Market, Library, Art Gallery, Salons, Churches, Public Transit, Marina, the list goes on to all the amenities at your finger tips. Must view to appreciate. (id:50886)
Sutton Group Incentive Realty Inc.
164 Glasgow Crescent
Georgina, Ontario
Live Like It's Detached! This Beautiful 3-bedroom, 3-bath semi is packed with style, space, and upgrades throughout! Open Concept Main Floor Layout w/ Bonus Living/Dining/Office Room! Large Oversized Renovated Eat-in Kitchen w/ Quartz Counter/Backsplash, Spacious Island, Stainless Steel Appliances All Overlooking a Sun Filled Family Room Centred w/ Gas Fireplace & Large Windows! Walkout to Cornered Backyard Surrounded by Blue Skies! Bright Primary Bedroom w/ Walk-In Closet & Renovated 4pc. Ensuite w/ Stand Alone Soaker Tub & Glass Enclosed Shower! All Bedrooms are Large in Size and Walkout to Spacious Hallway! Large Unfinished Basement Ready to be Customized w/ Cold Cellar! Laundry Room Just off Main Floor. This is a Linked Home Only Sharing a Garage Wall Creating That Detached Feel. Minutes to Schools, Parks, Trails, Lake, HWY Access, Shopping, Restaurants and Much Much More! (id:50886)
Main Street Realty Ltd.
1208 - 1 Uptown Drive
Markham, Ontario
Experience elevated living in this bright and expansive 1+1 bedroom residence, thoughtfully designed with an open-concept layout and breathtaking, unobstructed panoramic views. The generously sized den offers exceptional versatility and can be seamlessly transformed into a second bedroom or an elegant home office - ideal for professionals, couples, or downsizers seeking comfort and sophistication. Showcasing modern, upscale finishes, laminate flooring throughout. Included in the price are a private locker and an oversized parking space, ensuring effortless convenience for daily living. Perfectly positioned near the vibrant heart of Downtown Markham, this coveted location places you just moments from gourmet dining, boutique shopping, supermarkets, banks, and a wide array of urban amenities. Commuters will appreciate the unparalleled connectivity with quick access to Highways 404 and 407, GO Transit, Viva, and YRT. Adding to its appeal, the community is poised for growth with the York University Markham Campus nearby. A rare opportunity to own a sophisticated home in a prime and rapidly growing neighbourhood - this exceptional residence is truly a must-see. Status Certificate available upon request after offer acceptance* (id:50886)
Century 21 King's Quay Real Estate Inc.

