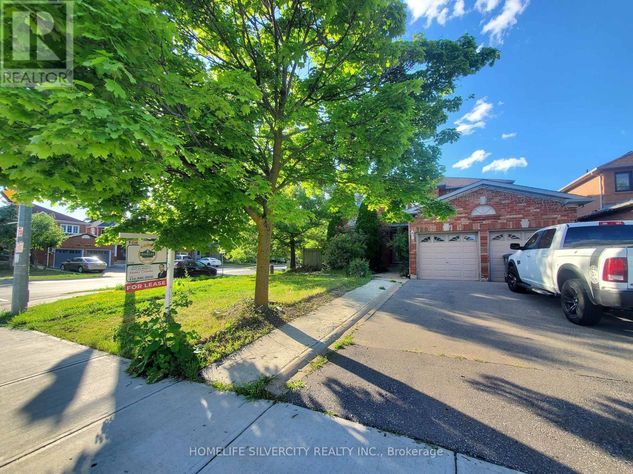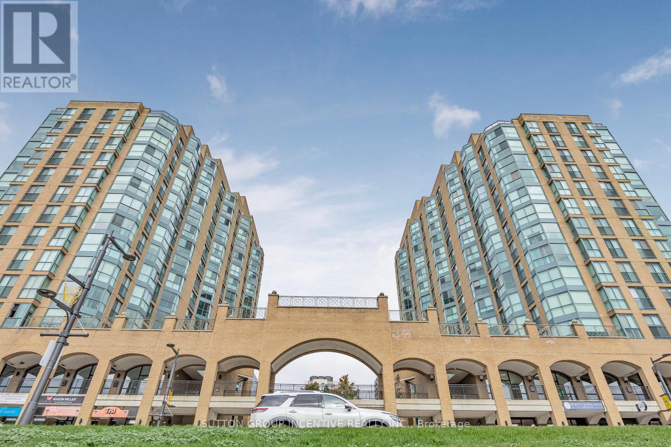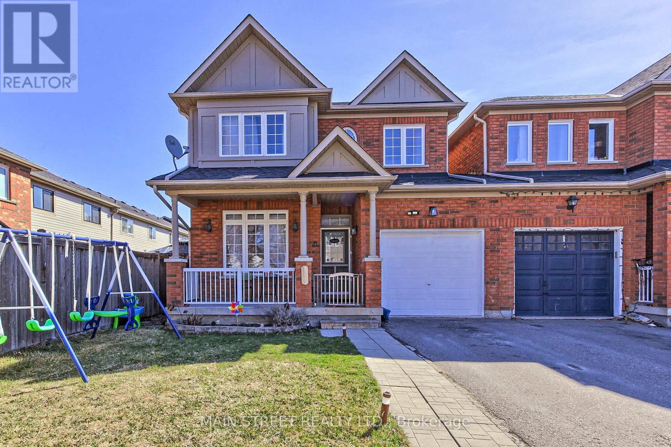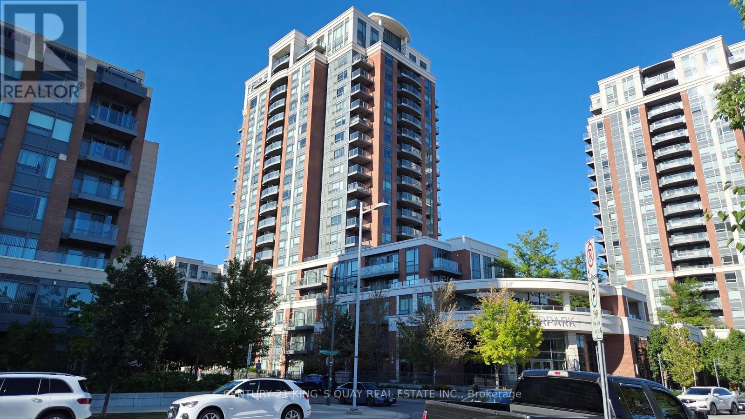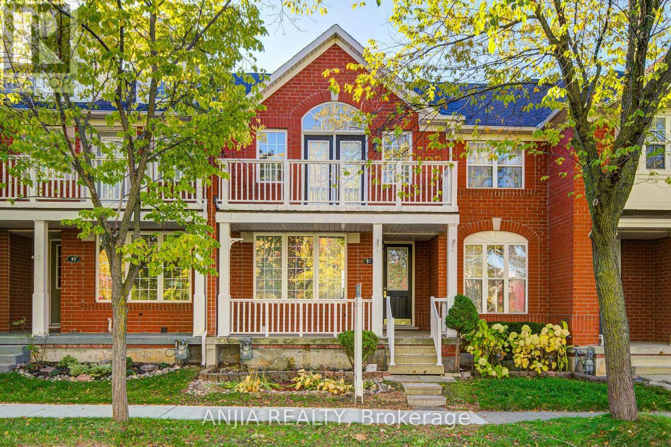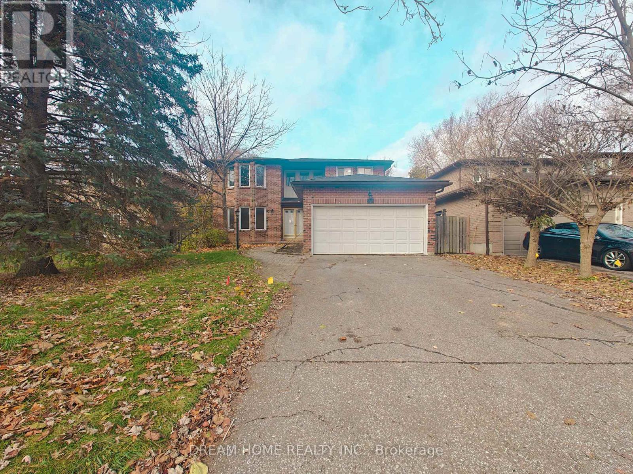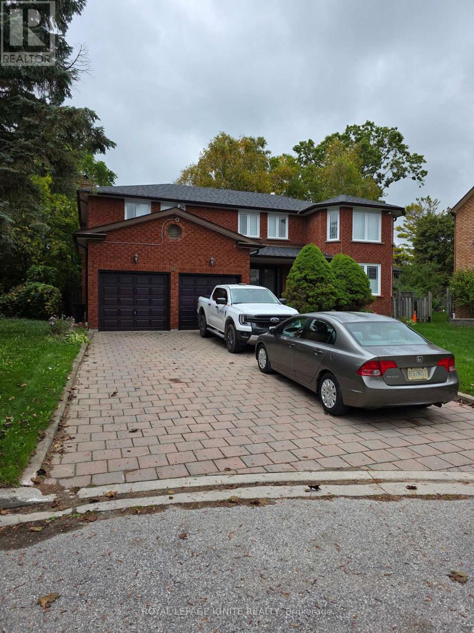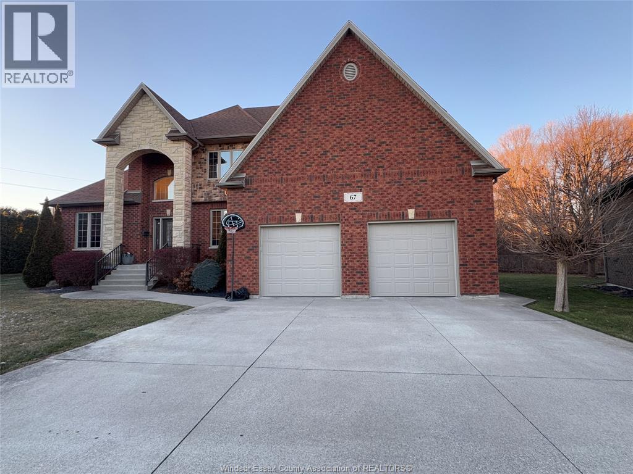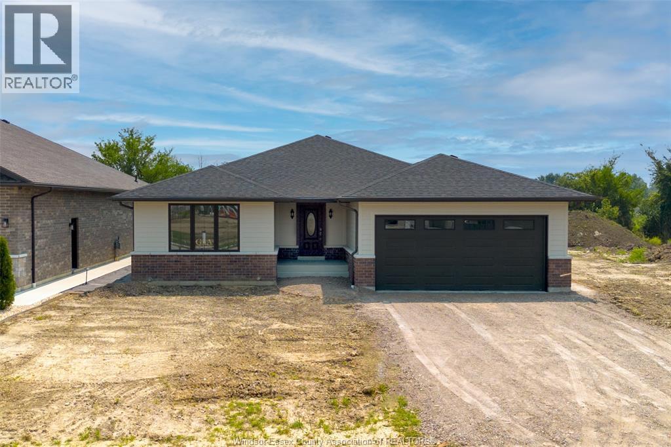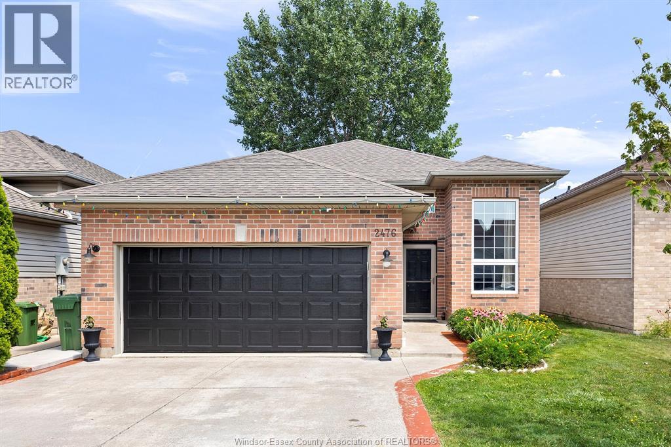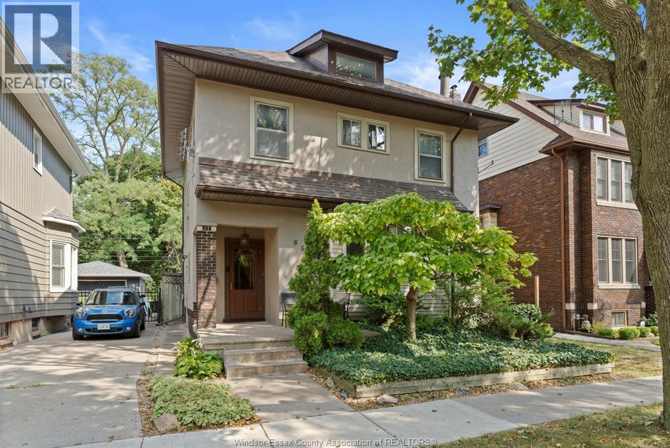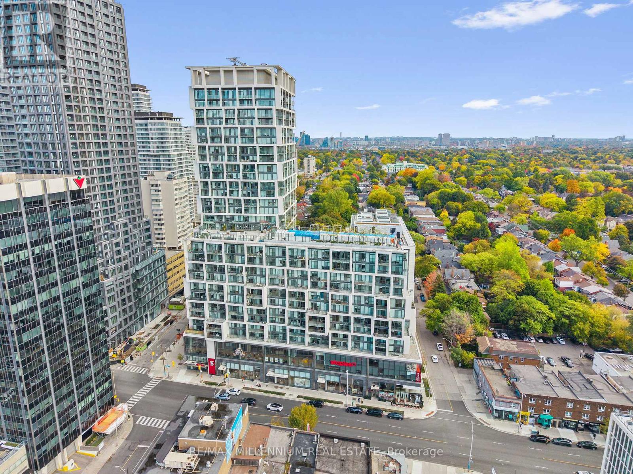Unit 1-Upper Level - 700 Peter Robertson Boulevard
Brampton, Ontario
Discover your ideal rental home in a prime Brampton location! This freshly painted 4-bedroom detached home is nestled in a mature, family-friendly neighborhood, offering the perfect blend of modern comfort and timeless charm. Featuring a bright, open-concept living and dining area that flows into a spacious, updated kitchen with a cozy breakfast nook, this home is designed for easy living. It includes 3 full bathrooms-one conveniently located on the main floor-along with a separate main-floor laundry room and four generously sized bedrooms. Outside, enjoy a fully fenced backyard with a large deck, a double-car garage, and a 4-car driveway, providing parking for up to 6 vehicles. Located within walking distance to Brampton Civic Hospital, top- rated schools, shopping plazas, public transit, and local dining, this home offers unmatched convenience and comfort. Utilities Payment Responsibility: The Tenant is responsible for paying 70% of the total cost of all utilities associated with the rental unit, which includes but is not limited to electricity, water, gas, and any other applicable charges. These utility costs are not included in the monthly rent and will be billed separately. Move in and make it yours today! (id:50886)
Homelife Silvercity Realty Inc.
908 - 150 Dunlop Street E
Barrie, Ontario
Check out this totally upgraded suite. Freshly painted with newer floor. Granite counters in kitchen, glass and stone mosaic backsplash, stainless steel appliances, stove with ceramic top. Open pantry area provides more kitchen storage . Spacious renovated bathroom area with quartz stone top vanity. Walk in shower with upgraded tiles and rain shower system. In suite laundry w/stainless steel stackable washer/dryer. Master Bedroom is huge with closet built ins and mirrored doors. Den/dining area with Juliette balcony. The views are remarkable from spacious living/dining room area. This truly is "turn key" unit. One underground parking spot and massive double sized locker (10ft 10 inches long X 5.5 ft wide) . Condo fees include heat, hydro, water, building insurance plus use of all the amenities. A beautiful bright indoor salt water pool with hot tub & sauna. Great exercise room with plenty of equipment. Need to host a function? Party Room available with kitchen area. Plenty of Visitor parking on site. Underground car wash to use at your convenience too. Located in Barrie's downtown, across the road from miles & miles of walking & cycling trails. Fine restaurants, Shops, Farmers Market, Library, Art Gallery, Salons, Churches, Public Transit, Marina, the list goes on to all the amenities at your finger tips. Must view to appreciate. (id:50886)
Sutton Group Incentive Realty Inc.
164 Glasgow Crescent
Georgina, Ontario
Live Like It's Detached! This Beautiful 3-bedroom, 3-bath semi is packed with style, space, and upgrades throughout! Open Concept Main Floor Layout w/ Bonus Living/Dining/Office Room! Large Oversized Renovated Eat-in Kitchen w/ Quartz Counter/Backsplash, Spacious Island, Stainless Steel Appliances All Overlooking a Sun Filled Family Room Centred w/ Gas Fireplace & Large Windows! Walkout to Cornered Backyard Surrounded by Blue Skies! Bright Primary Bedroom w/ Walk-In Closet & Renovated 4pc. Ensuite w/ Stand Alone Soaker Tub & Glass Enclosed Shower! All Bedrooms are Large in Size and Walkout to Spacious Hallway! Large Unfinished Basement Ready to be Customized w/ Cold Cellar! Laundry Room Just off Main Floor. This is a Linked Home Only Sharing a Garage Wall Creating That Detached Feel. Minutes to Schools, Parks, Trails, Lake, HWY Access, Shopping, Restaurants and Much Much More! (id:50886)
Main Street Realty Ltd.
1208 - 1 Uptown Drive
Markham, Ontario
Experience elevated living in this bright and expansive 1+1 bedroom residence, thoughtfully designed with an open-concept layout and breathtaking, unobstructed panoramic views. The generously sized den offers exceptional versatility and can be seamlessly transformed into a second bedroom or an elegant home office - ideal for professionals, couples, or downsizers seeking comfort and sophistication. Showcasing modern, upscale finishes, laminate flooring throughout. Included in the price are a private locker and an oversized parking space, ensuring effortless convenience for daily living. Perfectly positioned near the vibrant heart of Downtown Markham, this coveted location places you just moments from gourmet dining, boutique shopping, supermarkets, banks, and a wide array of urban amenities. Commuters will appreciate the unparalleled connectivity with quick access to Highways 404 and 407, GO Transit, Viva, and YRT. Adding to its appeal, the community is poised for growth with the York University Markham Campus nearby. A rare opportunity to own a sophisticated home in a prime and rapidly growing neighbourhood - this exceptional residence is truly a must-see. Status Certificate available upon request after offer acceptance* (id:50886)
Century 21 King's Quay Real Estate Inc.
81 White's Hill Avenue
Markham, Ontario
Beautiful Townhome Located In The Highly Desirable Cornell Community Of Markham! Featuring 3 Bedrooms And 3 Bathrooms With A Functional Open-Concept Layout. Bright Living And Dining Area With Hardwood Floors. Modern Kitchen With Ceramic Floors, Stainless Steel Appliances, And Walk-Out To Patio. Primary Bedroom With 4-Pc Ensuite, Walk-In Closet, And Walk-Out To Balcony. Hardwood Floors Throughout And Stairs. Recent Upgrades Include: Refrigerator (2023), Garage Door Opener (2023), Electric Range (2024), Furnace (2024), Countertop (2025), And New Paint (2025). 3 Cars Parking (1 Garage + 2 Driveway). Excellent Location Close To Hospital, Parks, Public Transit, And Community Centre.Tenant Pays All Utilities Including Hot Water Tank Rental. No Pets. A Must-See Home In A Family-Friendly Neighborhood! (id:50886)
Anjia Realty
42 Emeline Crescent
Markham, Ontario
Desirable Markham Village On A Spacious Executive Home Closed To 3000 Sf, No Sidewalk! Freshly Painted, Renovated With Upgraded Kitchen W/Granite Counter-Top, Large Ensuite-Master Bedroom With Walk-In Closet, Renovated Open Concept Basement Full Of Pot Lights, Great Size Rooms Throughout, Formal Living Room, Sep. Dining, Excellent Location, Minutes To Schools, Parks, Go Train Station, Hwy 407 (id:50886)
Dream Home Realty Inc.
Bsmt - 75 Glenthorne Drive
Toronto, Ontario
Welcome to Highland Creek, this large 3-bedroom basement apartment with separate entrance is now available near Meadowvale & Ellesmere. This property is situated in an Excellent location, with Walking distance to University of Toronto at Scarborough and Centennial College. Just 1 minutes from Hwy 401. Close to all other amenities. **Ideal for students or small family** Possible To Rent Room By Room. All Offers With Rental Application, Employment Letter, Credit Check Report, First & Last Month Deposit To Be Certify, 10 Post Dated Cheque. (id:50886)
Royal LePage Ignite Realty
Homelife/future Realty Inc.
67 Theresa Trail
Leamington, Ontario
LARGE PIE-SHAPE LOT BACKING ONTO LEAMINGTON CAROLINA WOODS (HEINZ BUSH) & NEXT TO WALKING TRAIL TO LEAMINGTON LAKEFRONT & MARINA, THIS BEAUTIFUL CUSTOM BUILT 2 STY HOUSE, OFFERS LRG KITCHEN W/ISLAND & DINETTE, OPEN CONCEPT TO LRG FAM RM W/GAS FIREPLACE & HIGH CEILING. GRANITE COUNTERTOP. FULL DIN RM, 2PC BATH, MAIN FLR LAUNDRY. THIS HOUSE OFFERS LRG PRIMARY BDRM ON THE MAIN FLR W/W-IN CLST & 6PC ENSUITE W/JACUZZI & SHOWER. 2ND FLR HAS 3 LRG BDRMS & 4PC BATH. FULL BSMT W/FAM RM & BDRM & 4PC BATH & STORAGE & MUCH MORE! CONTACT REALTOR® BY PHONE OR EMAIL, FOR MORE INFO. (id:50886)
H. Featherstone Realty Inc.
68 Belleview Drive
Kingsville, Ontario
Discover this stunning brand-new custom-built ranch with LP engineered wood siding and brick exterior, offering approx. 1,950 sq.ft. of thoughtfully designed living space. A large entry foyer welcomes you into an open-concept home - perfect for modern living. The chef-inspired gourmet white kitchen impresses with crown moulding, custom cabinetry, stylish backsplash, high-end appliances , and a large granite island. Elegant hardwood flooring flows seamlessly through the main living room, which features a gas fireplace , tray ceiling, and pot lights. This home offers 3 spacious bedrooms and 2 luxurious baths, including a primary suite with a tray ceiling, walk- in closet, and a spa-like 4-piece ensuite featuring double vanities and a ceramic tile shower. Additional highlights include bathrooms and a laundry room finished with quartz countertops. The main floor laundry and mudroom are designed for convenience, with plenty of custom cabinetry and open storage space . A must-see brand-new build that blends style , quality, and comfort! (id:50886)
H. Featherstone Realty Inc.
2476 Norcrest Avenue
Windsor, Ontario
Beautiful raised ranch home. Main floor features an open concept living rm, dining area and kitchen with pantry. 3 good sized bedrooms and a 4 piece bath. Patio doors off the kitchen lead to a partially covered deck with a cement patio added for extra space. Plenty of room for family gatherings. Hardwood and ceramic are in the high traffic areas. Flooring in primary bedroom is hardwood. 2 bedrooms are carpeted. Lower level includes a good sized family room with a gas FP., an additional bedroom with laminate and a 3 piece bath. Generous Utility room accommodates the laundry and plenty of storage. Great family home, freshly painted and in move in condition. Wonderful neighborhood with parks and walking trails near by. Shopping is close by as well. Make an appointment for your showing today. You will not be disappointed. (id:50886)
Royal LePage Binder Real Estate
858 Chilver Road
Windsor, Ontario
Welcome to this great family home in the Historic Walkerville area. Beautiful family home offering 3 floors of stunning custom designs ,boasting attractive woodworking and etched glass throughout. Main floor offers a spacious living room with a cozy fireplace open to the formal dining area with pocket doors . Large kitchen with eat in area and 2 pc bath for your convenience. Second floor with 3 bedrooms and bright space with surround windows currently being used as a home office . Fabulous bright 3rd floor has skylights and is a generous size room to create whatever you desire and offering great space for guests or a super sized bedroom. Relaxing backyard with inground pool with diving board, brick patio, attractive landscape , privacy fencing and more. Located in a highly desirable area steps from Willstead Park and the many restaurants and shops of Walkerville, along with being near schools and walking trails. (id:50886)
One Percent Realty Ltd
802 - 5 Soudan Avenue
Toronto, Ontario
Where Iconic Design Meets Effortless Living! Welcome to the Art Shoppe Lofts + Condos, one of Midtown Toronto's most sought-after addresses, perfectly positioned at Yonge & Eglinton. This stunning 2-bedroom, 2-bath suite offers a rare blend of modern design, luxury finishes, and urban convenience. Step into a bright, open-concept layout featuring floor-to-ceiling windows, 9-ft ceilings, and premium built-in appliances that blend seamlessly into a sleek contemporary kitchen. The south-facing balcony offers panoramic city views and abundant natural light - the perfect backdrop for morning coffee or evening relaxation. The Art Shoppe Lofts + Condos, developed by Freed & Capital Developments, stands out for its iconic architecture and timeless style, including a grand lobby designed by Karl Lagerfeld. Residents enjoy access to an impressive array of world-class amenities: a rooftop infinity pool with cabanas, fully equipped fitness centre, yoga studio, wine-tasting lounge, media and games room, kids club, and 24-hour concierge for security and convenience. Live in the heart of it all - just steps to TTC Subway and future Eglinton LRT, top-rated schools, fine dining, cafés, shopping centres, grocery stores, and beautiful parks. With easy access to major routes and highways, commuting across the city is effortless.This suite offers exceptional comfort and convenience, with a locker and garbage chute located on the same floor. Ideal for end-users, investors, or downsizers seeking an upscale urban lifestyle in one of Toronto's most dynamic neighbourhoods. (id:50886)
RE/MAX Millennium Real Estate

