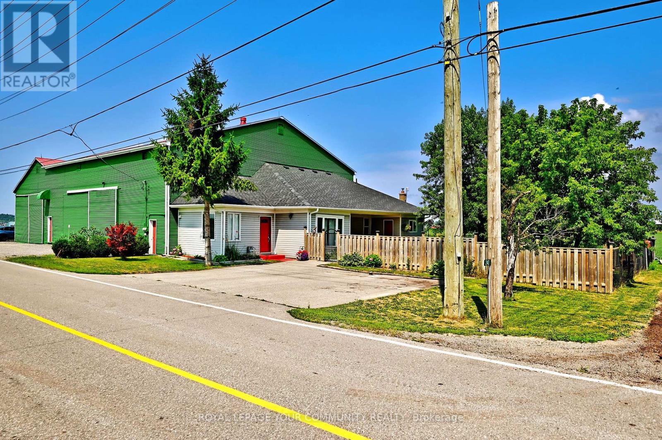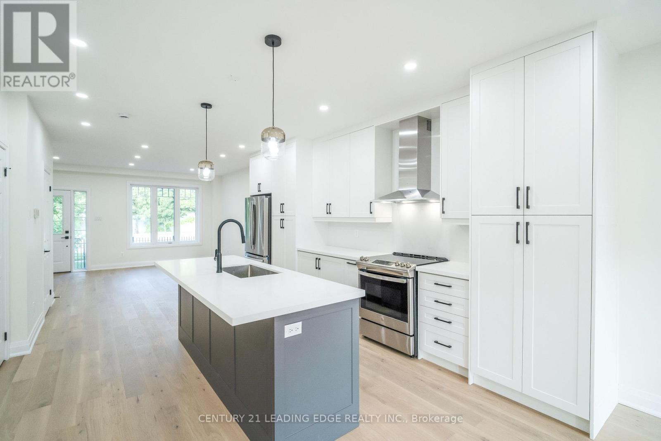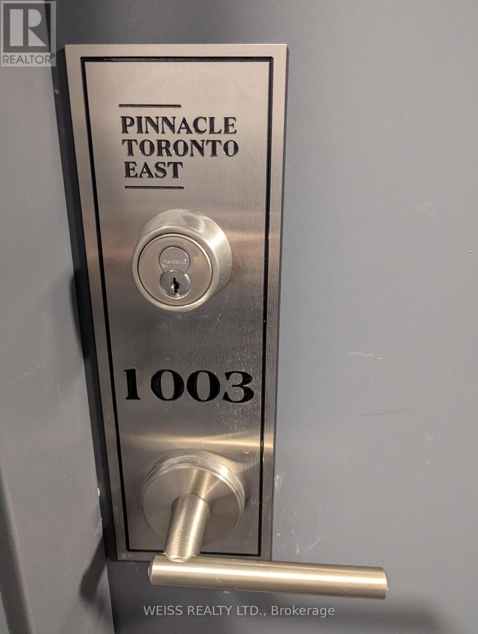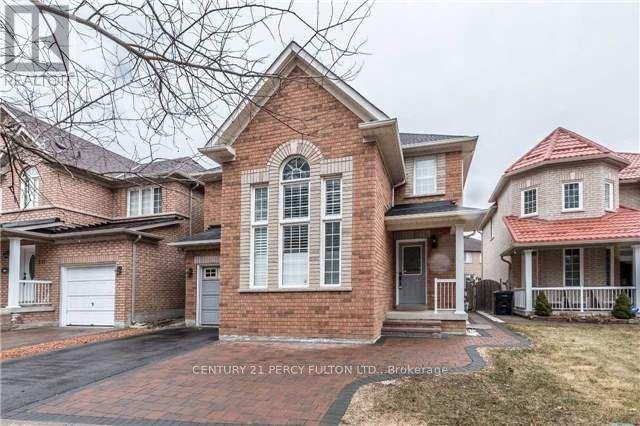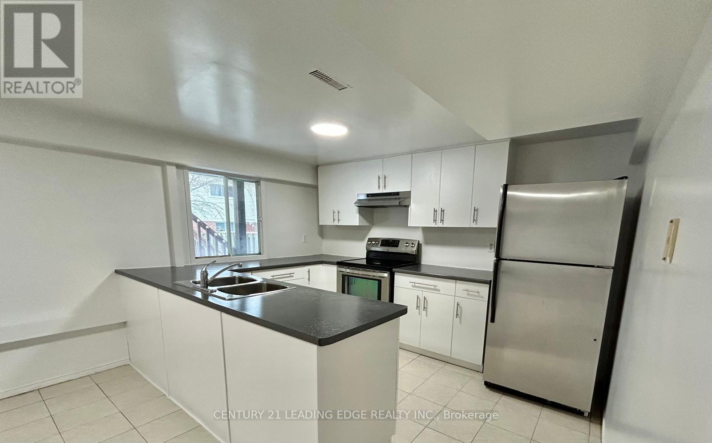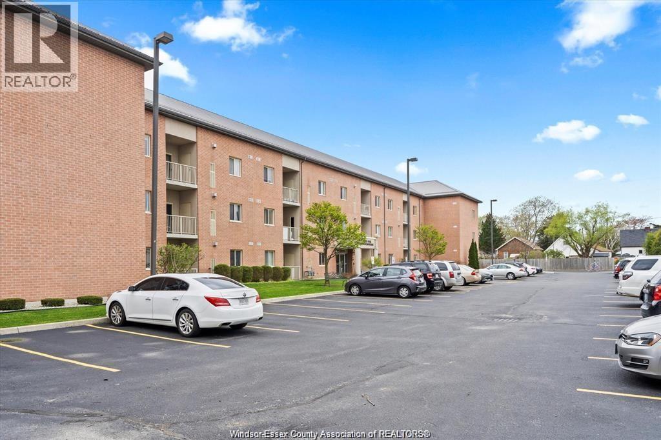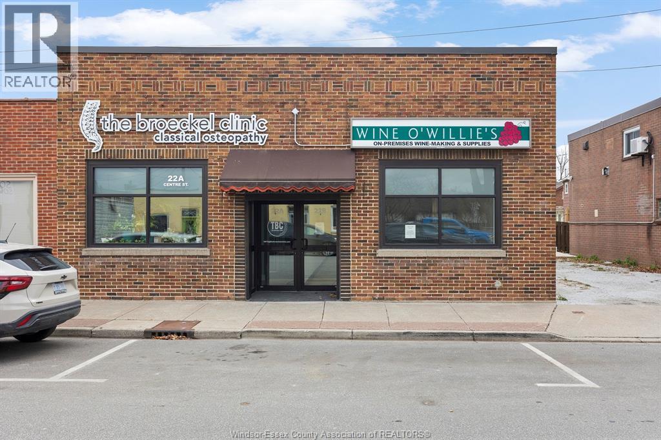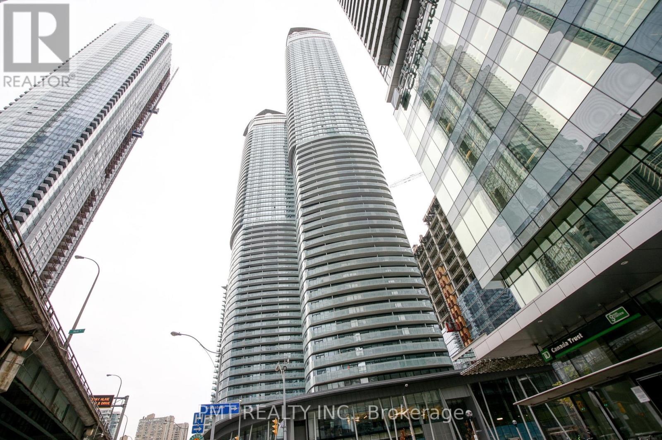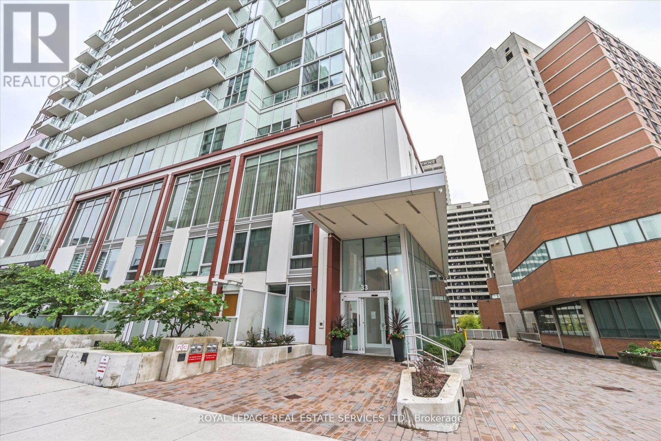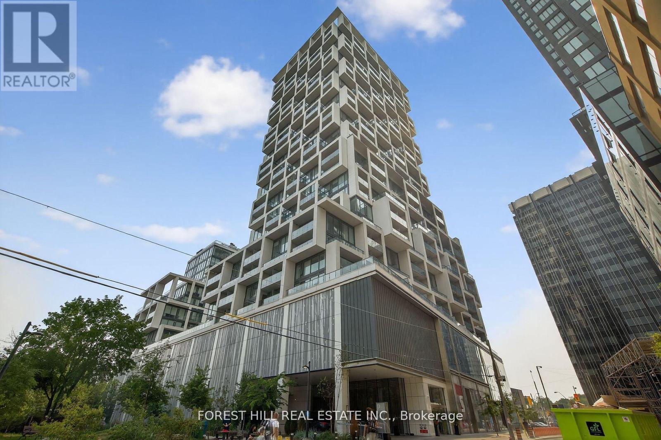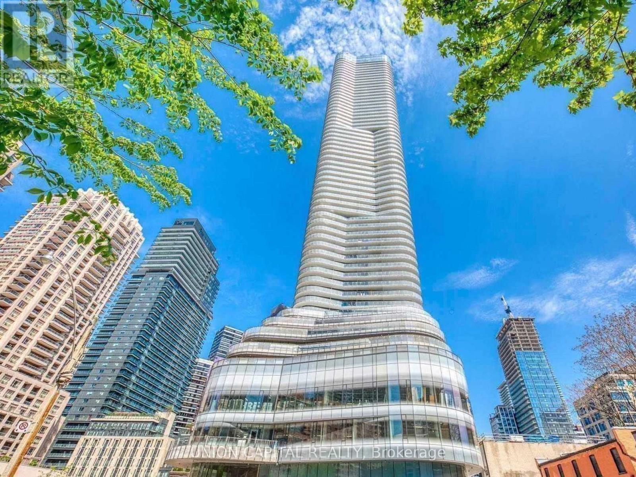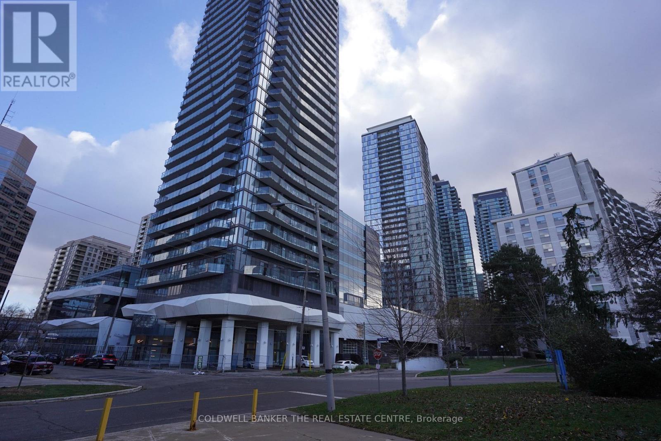240 King Street
King, Ontario
10 acres of prime agricultural land in the heart of Holland Marsh, renowned for its rich, organic muck soil. Situated just minutes from Newmarket. Great potential property, 2 bedroom updated bungalow attached to a 5750 square foot barn divided in 2 with plenty of parking available, drilled well, gas furnace, new roof, eavestrough and siding in 2025, mud room, laundry room with separate entrance. All furniture included. Barn divided in 2 units larger is 3 thousand sq feet and second unit 2400 sq feet. The land is serviced with water for irrigation. Lots of parking available. (id:50886)
Royal LePage Your Community Realty
22 Milroy Lane
Markham, Ontario
Welcome to 22 Milroy Lane. This solid 3-bedroom semi-detached home in Cornell has been thoughtfully renovated down to the studs, offering the quality of a new build in a fantastic, established community. Step inside to a bright, open-concept layout with 9ft ceilings and large windows that fill the home with natural light. Youll find new engineered hardwood floors and pot lights throughout. The modern kitchen is brand new, featuring high-end stainless steel appliances, including a fridge, Stove, dishwasher, and range hood. All bathrooms have been completely redone with durable, quality finishes. Major updates mean years of worry-free living, including a new roof and new, high-quality stone interlock in both the front and backyards. With over 2000 sq ft of total living space, this home also includes a convenient main floor powder room and practical lane access leading to 2-car parking. You'll be steps away from Stouffville Hospital, great schools like Cornell Village P.S. and Bill Hogarth S.S., numerous parks, and the Cornell Community Centre. Getting around is simple with VIVA transit, the Markham GO station, and Hwy 407 just minutes away. This is a fantastic opportunity to own a fully updated, move-in-ready home. (id:50886)
Century 21 Leading Edge Realty Inc.
1003 - 3260 Sheppard Avenue E
Toronto, Ontario
Brand new "Pinnacle Toronto East Building". This 663 sq.ft unit plus 114 sq.ft private terrace consists of 1 bedroom, den, living/dining area and kitchen, full size appliances and laminate flooring. 9 foot ceiling with a spacious den which can be used as a second bedroom or office. Custom blinds with darkening features in bedroom. Amenities include an outdoor swimming pool, outdoor terrace, party room, gym, yoga room and more. Short drive to major highways, Don Mills Subway Station and Agincourt GO Station. Steps to public transit, shopping and restaurants. Parking , locker and high speed internet are included. Tenant pays own hydro. (id:50886)
Weiss Realty Ltd.
Main Fl - 529 Staines Road
Toronto, Ontario
Staines/Steeles Area, Main + 2nd Floor. 3 Bedrooms, 21/2 Baths, Hardwood On Main Floor And Second Floor, Garage, Family Room With Gas Firepalce, Primary Bedroom With 5 Pc Washroom, W/O To Yard From Breakfast Area. Mins To School, Hwy 401 +407, TTC (id:50886)
Century 21 Percy Fulton Ltd.
Basement - 220 Hupfield Trail
Toronto, Ontario
Newley renovated, freshly painted separate entrance lower floor. Great location, with lots to offer. 2 bedroom 1 bathroom, own laundry room, walk-out to backyard. (id:50886)
Century 21 Leading Edge Realty Inc.
4500 Ypres Unit# 205
Windsor, Ontario
Welcome to this charming 2 bed, 2 bath condo at 4500 Ypres, perfectly situated in the heart of Windsor! Enjoy the convenience of nearby amenities, parks, and shopping. This bright and airy home features excellent lighting throughout and an open concept kitchen, ideal for entertaining and everyday living. Modern finishes and thoughtful design make this condo both stylish and functional. Enjoy a coffee on your walk-out balcony off the living room. Don’t miss the chance to experience the best of Windsor living with all the comforts of home. Schedule your viewing today! (id:50886)
Deerbrook Realty Inc.
22 Centre Street Unit# B
Essex, Ontario
Step into a bright and flexible 2,338 square foot commercial space in one of Essex’s most active commercial areas. This clean shell unit is primed, well lit, and ready for your vision, offering a strong foundation for retail, office, studio, or service based operations. The layout is open and adaptable, supported by excellent storefront presence, strong visibility along a main corridor, and natural light with high ceilings throughout. With restaurants, shops, and daily amenities nearby, this location delivers convenience and exposure for a wide range of users. A rare opportunity to secure a quality space in a growing Essex market. (id:50886)
RE/MAX Preferred Realty Ltd. - 585
6411 - 14 York Street
Toronto, Ontario
Enjoy Living In This Spacious, 1 Bedroom, 1 Bathroom With 1 Locker Included. Open Concept Living/Dining/Kitchen With Walk Out To A Large Balcony And Unobstructed Views Of The City Below! Stainless Steel Appliances. The Bedroom Has Carpet For Cozy Living And A Functional Layout. Fantastic Location, Minutes To King West, Entertainment District, Chinatown, Waterfront, Cn Tower, Rogers Centre, And More! (id:50886)
Pmt Realty Inc.
1310 - 33 Helendale Avenue
Toronto, Ontario
Yonge & Eglinton Corner Suite with Panoramic Views Welcome to 33 Helendale, where urban convenience meets stylish living in the heart of Midtown Toronto. This bright and spacious 2-bedroom, 2-bathroom corner unit offers unobstructed south and west views, filling the space with natural light throughout the day. Two private balconies provide the perfect extension of your living spaceideal for morning coffee, evening sunsets, or simply enjoying the cityscape.The open-concept layout features a modern kitchen with sleek finishes and a sunlit living area designed for comfort and entertaining. Both bedrooms are well-proportioned, with ample storage and access to outdoor space.Enjoy first-class building amenities including a state-of-the-art fitness centre, an event kitchen for gatherings, an artist lounge, games area, and a beautifully landscaped garden terraceyour own private retreat in the city. Situated at Yonge & Eglinton, youre just steps from premier dining, shopping, and entertainment. Commuting is effortless with the TTC and the Eglinton LRT nearby, placing the entire city within easy reach.This stylish suite combines contemporary design, lifestyle amenities, and an unbeatable locationperfect for professionals, couples, or anyone seeking vibrant city living. (id:50886)
Royal LePage Real Estate Services Ltd.
1241 - 8 Hillsdale Avenue E
Toronto, Ontario
Welcome to the award-winning Art Shoppe! This bright and stylish one-bedroom plus den unit offers a spacious open-concept layout, sleek laminate floors, soaring 10-foot ceilings, and a modern kitchen with quartz countertops and built-in appliances. Enjoy your morning coffee or evening wind-down on the large balcony. Located in one of Toronto's most vibrant neighborhoods, you're just steps away from great shops, restaurants, entertainment, transit, and so much more! (id:50886)
Forest Hill Real Estate Inc.
4909 - 11 Wellesley Street W
Toronto, Ontario
Spacious One Bed + Den At The Luxury 11 Wellesley Condos! Amazing Location, Steps to Subway, U of T, Ryerson, Financial District, Yorkville & More. High Floor With 9' Ceilings, Large Balcony, And Open City Views! Built In Murphy Bed In Den Can Be Used As A Bedroom. (id:50886)
Union Capital Realty
2601 - 15 Ellerslie Avenue
Toronto, Ontario
Move-in ready luxury 2-bedroom, 2-full bath corner unit at highly sought-after Ellie Condos in the heart of North York Centre. This bright 672 sq. ft. suite with stunning views, features 9-ft smooth ceilings, spacious balcony, large windows with unobstructed east views, and an open-concept gourmet kitchen with quartz countertops, centre island, and premium stainless steel appliances. Included: 1 parking space, storage locker and high speed internet. Steps to the subway, TTC, Empress Walk, Loblaws, Metro, Whole Foods, North York Civic Centre, library, restaurants, parks, and top-ranking schools. Prime location with quick access to Highway 401. (id:50886)
Coldwell Banker The Real Estate Centre

