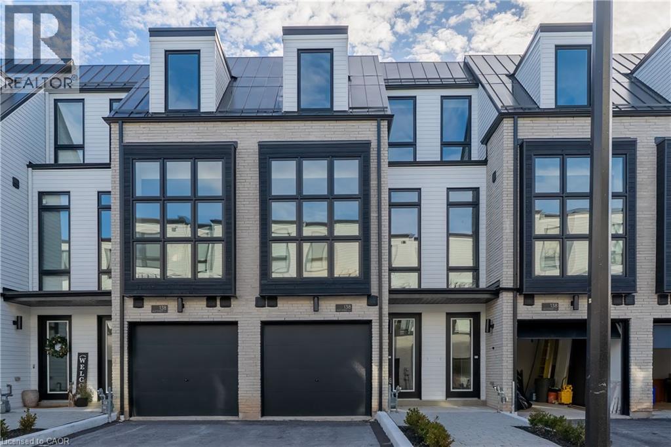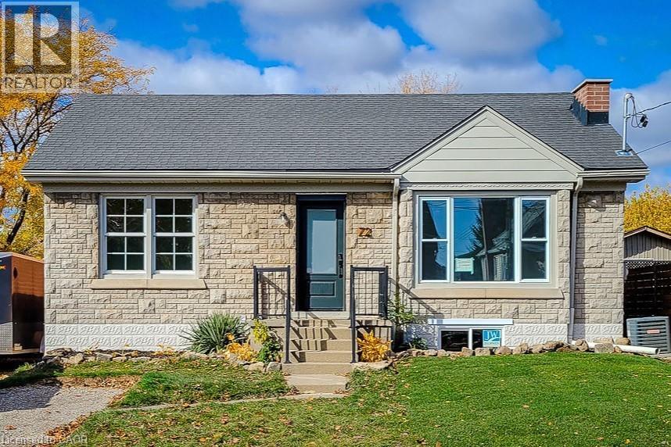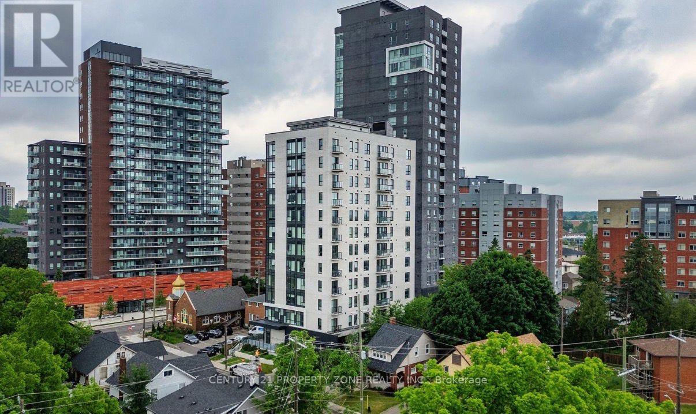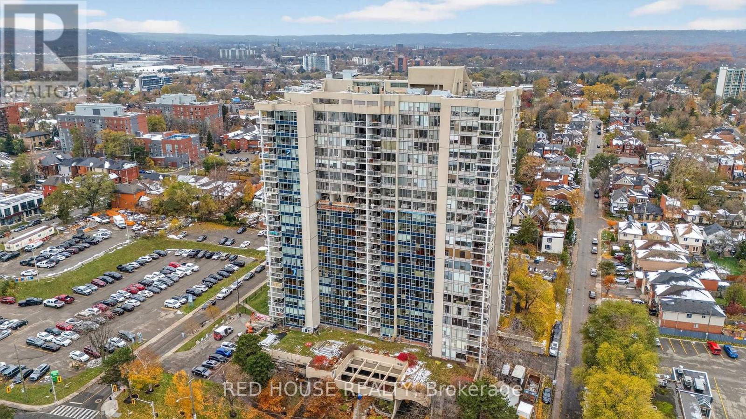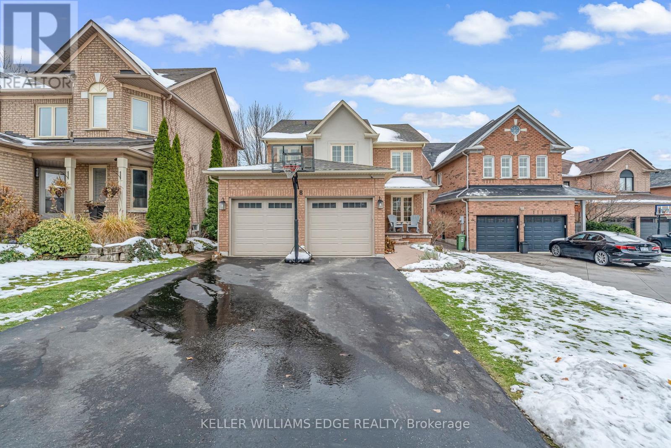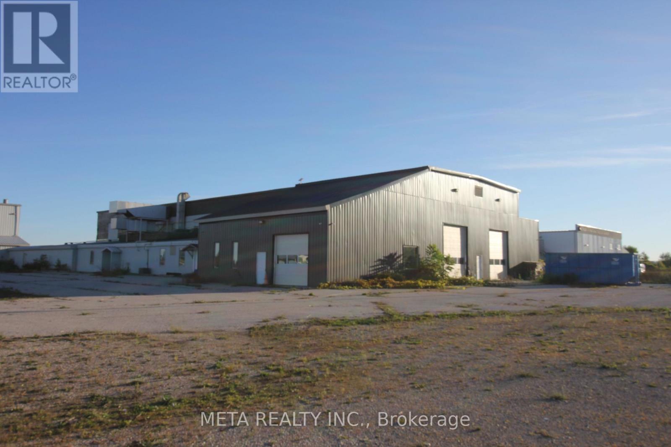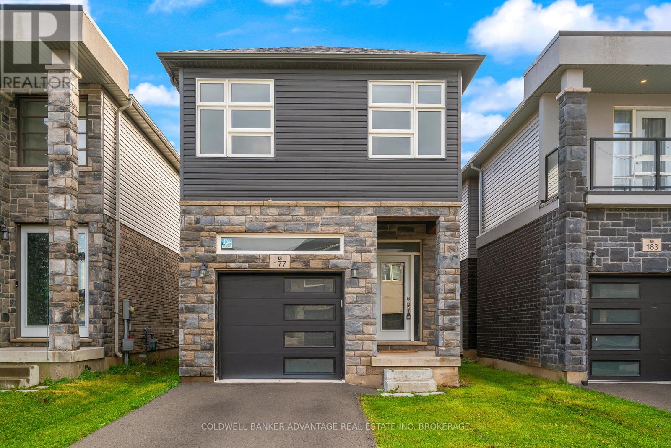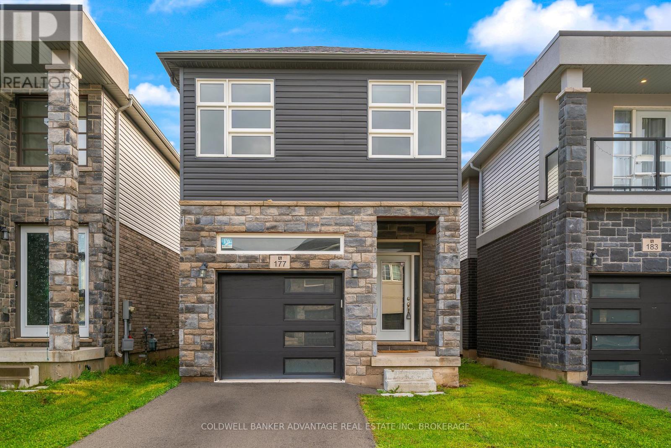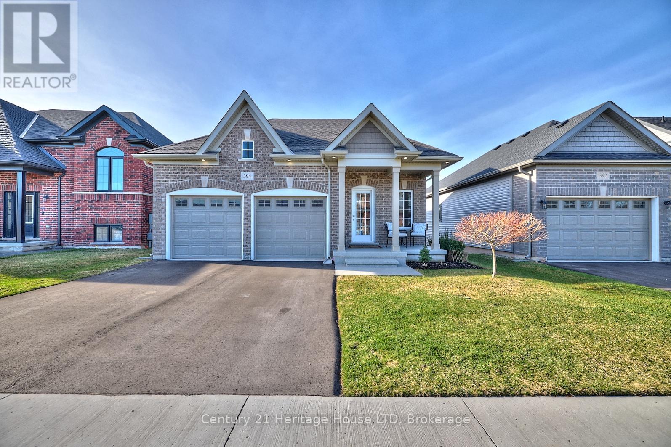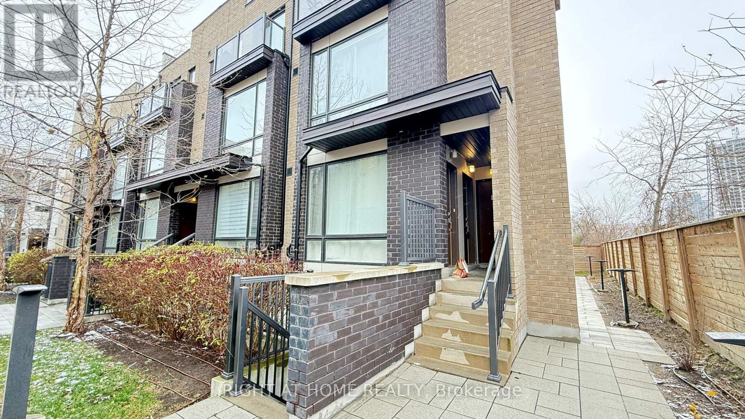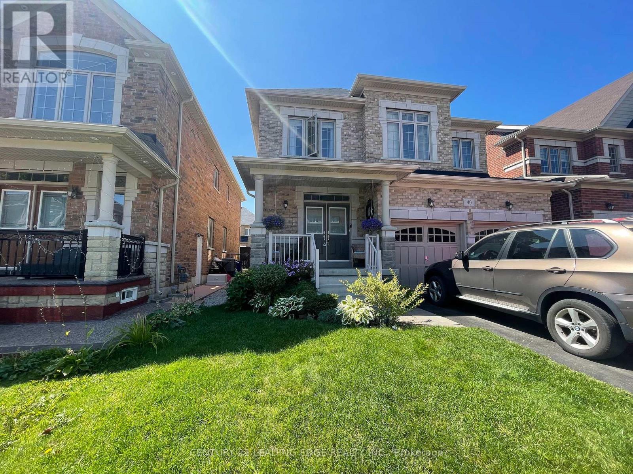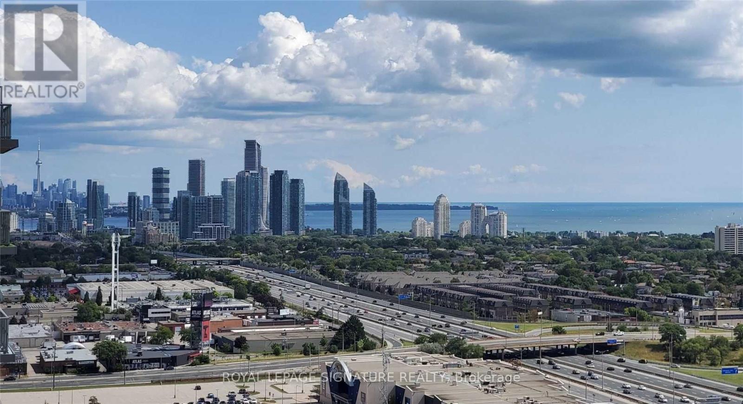138 East Street Unit# 3
Oakville, Ontario
Stunning Bronte Village Executive Townhome for Lease Experience the perfect blend of luxury, style, and convenience in this brand-new Sunfield Homes townhome, ideally situated just steps from Bronte Harbour, Lake Ontario, local boutiques, dining, transit, and the marina. Enjoy the charm of one of Oakville's most vibrant and walkable neighbourhoods. Spanning approximately 3,019 sq. ft. of finished space—including a 726 sq. ft. fully finished basement—this home features premium wide-plank flooring, 24 x 24 porcelain tiles, smooth ceilings, and more than 20 recessed pot lights throughout. The chef-inspired kitchen boasts quartzite countertops, a slab backsplash, an oversized island, and five built-in appliances, perfect for entertaining. Architectural touches such as a custom oak staircase with metal pickets, 10' ceilings on the main floor, and 9' ceilings elsewhere elevate the home's elegance. Step out to a 141 sq. ft. terrace or enjoy the ground-floor bedroom/den with direct backyard access. The finished basement offers versatile space ideal for a home office, gym, or media room. Move in and embrace a sophisticated lifestyle in the heart of Bronte Village with this beautifully appointed executive townhome. (id:50886)
RE/MAX Escarpment Realty Inc.
72 West 1st Street
Hamilton, Ontario
LEGAL DUPLEX, professionally completed in 2022, fully permitted, close to Mohawk college and highways. A truly turnkey investment opportunity this well appointed bungalow functions as two private, soundproofed dwellings. Designed with function in mind: each with their own laundry, electrical panel and meter, separate backyard with shed and parking for each! Throughout 2022 every major component of this home was upgraded including the electrical, plumbing, roof, furnace, every appliance, exterior doors, on demand water tank, waterproofing and sump pump. This laid the groundwork for a fully finished 2 bed, 1 bath basement with egress windows, durable vinyl floors, stylish bathroom and large open concept kitchen with island. Bonus features include an electric fireplace, storage space AND a built in tenant for the last 3 years (currently month to month). Vacant and waiting for your use or your tenant is a two bed, one bath upstairs unit. Also upgraded in 2022 with a new bathroom, updated kitchen with new appliances, and a large front room with bright vinyl windows, decorative fireplace, and upgraded floors and pot lights! Don’t overlook the stacked laundry and built in breakfast nook. Further upgrades include new outdoor water spigots and outlets, 2 fully fenced yards, new double driveway and simple perennial gardens. Make a smart, long-term investment, or offset your expenses! (id:50886)
RE/MAX Escarpment Realty Inc.
307 - 158 King Street
Waterloo, Ontario
Spacious 773 sq. ft. corner unit featuring 2 bedrooms, an impressive west-facing view, modernfinishes, 9 ft. ceilings, and quality laminate and tile flooring. The open-concept contemporarykitchen enhances the bright, functional layout. Ideally located within walking distance to theUniversity of Waterloo, Wilfrid Laurier University, and Uptown Waterloo, with convenient busstops right at the building's doorstep. Excellent Place to live - this property is a must-see! Tenant occupied property, so will require prior notice before showing. SELLER IS WILLING TO OFFER 5% DOWN PAYMENT TO FIRST TIME HOME BUYERS OR SIMILAR COMPENSATION TO INVESTOR . (id:50886)
Century 21 Property Zone Realty Inc.
1404 - 75 Queen Street N
Hamilton, Ontario
Spacious and well designed 3-bedroom, 2 bath condo in prime Hamilton. Situated at 75 Queen St, this beautifully laid out unit offers incredible convenience just steps from Hess Village, shops, restaurants, cafés, transit, and all the best of the downtown core. Inside, enjoy brand new energy efficient windows throughout, updated light fixtures, fresh paint, and generously sized closets. Functional layout with plenty of natural light and stunning escarpment views! This suite offers plenty of potential to add your personal touch and create the perfect urban home. The well maintained building is loaded with amenities, including an indoor rooftop pool, sauna, tennis courts, BBQ area, walking paths, and more.. A Condo that feels like a home in the sky. space, value, and lifestyle in one of Hamilton's most connected neighbourhoods. (id:50886)
Red House Realty
8 Keewaydin Street
Hamilton, Ontario
Welcome to this beautifully upgraded 4+1 bedroom, 3+2 bath home offering nearly 2,900 sqft of total finished living space on a generous 45 x 151 ft lot. Designed with versatility and modern living in mind, this property is ideal for growing families or multi-generational living. The newly renovated main floor (2023) features an open concept living and dining space, chef's kitchen with premium stainless steel appliances, including a gas stove and Bosch refrigerator, and ample cabinetry for storage. Convenient inside entry from the double garage adds everyday functionality. The finished basement impresses with a full in-law suite, featuring a custom kitchen/bar with granite countertops, modern black stainless steel appliances, glass display cabinets, and a stylish stone accent wall framing a gas fireplace. Upstairs, the primary suite offers a true retreat with an expanded walk-in closet and a spa-inspired 5-piece ensuite, showcasing his-and-hers sinks, a glass shower, and a luxurious soaker tub. Three additional spacious bedrooms and a full bathroom provide plenty of room for family, guests, or a dedicated home office. Perfectly situated close to Waterdown's downtown, schools, and local trails, this home combines modern comfort, thoughtful design, and a fantastic location. This is not one to miss! (id:50886)
Keller Williams Edge Realty
33884 Airport Road
Ashfield-Colborne-Wawanosh, Ontario
Prime Opportunity at Goderich Airport! Versatile 21,055 sq. ft. Commercial Facility on 3.3 Acres! Unlock the potential of this renovated commercial building strategically located at the Goderich Airport, complete with a registered easement for direct access to the runways. Spanning 21,055 sq. ft. on 3.3 acres, this property is ideally suited for a wide range of uses from warehouse and manufacturing, to vehicle sales and servicing, agricultural services, and specialized airport-related operations. Key highlights include: *Renovations (2019): LED lighting, upgraded electrical, new insulation, interior wallcoverings, steel roof (partial), office build-outs, washrooms, furnace & AC. *Specialized Facilities: Massive MOE-compliant aircraft paint booth (76 x 76, built approx.2001). Sandblasting bay (496 x 87). Large shop (496 x 85) with two 12 x 14 overhead doors. Additional shop (39 x 33) with 10 x 10 overhead door. *Parking: Paved & gravel parking to the west, south, and east. *This property is not zoned for cannabis, but offers immense flexibility across commercial and industrial applications. Ask your Realtor for the complete list of renovations and detailed features. (id:50886)
Meta Realty Inc.
Call It Closed International Brokerage
177 Louise Street
Welland, Ontario
Welcome to this stunning 2-storey modern home, a true gem built in 2021! The main floor offers an open-concept living and dining room. Upstairs, you'll find three well-appointed bedrooms, including the master bedroom with an ensuite bathroom and its private balcony, perfect for relaxing and enjoying the surroundings. With 2.5 bathrooms and an unfinished basement, there's ample space for your family's needs and future customization. Nestled in the peaceful neighbourhood of Welland, you'll enjoy easy access to amenities, schools, parks, and more, making this home an absolute dream (id:50886)
Coldwell Banker Advantage Real Estate Inc
177 Louise Street
Welland, Ontario
Welcome to this stunning 2-storey modern home, a true gem built in 2021! The main floor offers an open-concept living and dining room. Upstairs, you'll find three well-appointed bedrooms, including the master bedroom with an ensuite bathroom and its private balcony, perfect for relaxing and enjoying the surroundings. With 2.5 bathrooms and an unfinished basement, there's ample space for your family's needs. Nestled in the peaceful neighbourhood of Welland, you'll enjoy easy access to amenities, schools, parks, and more, making this home an absolute dream (id:50886)
Coldwell Banker Advantage Real Estate Inc
394 Hummel Crescent
Fort Erie, Ontario
394 Hummel Crescent offers an inviting blend of style, functionality, and low-maintenance living in Fort Erie's desirable Lakeshore community. This modern 1,396 sq. ft. bungalow is designed with a bright, open-concept layout that seamlessly connects the living, dining, and kitchen areas ideal for both everyday life and entertaining. The spacious great room features large windows and patio doors leading to the elevated rear deck, filling the space with natural light and offering a relaxed indoor-outdoor flow. The main floor offers two well-sized bedrooms and two full bathrooms. The primary bedroom includes a walk-in closet, a sleek 3-piece ensuite, and private access to the back deck. The second bedroom features soft carpeting, a large window, and ample closet space. The main 4-piece bathroom is tastefully finished with a tub and shower unit and conveniently located for guests. The kitchen boasts quartz countertops, a large centre island, stainless steel appliances, and pot lighting, making it a central gathering spot. A full laundry room with a convenient man door from the garage, a window, laundry sink, and closet adds practicality to the main floor. The unfinished basement provides plenty of storage and future development potential, with egress windows and a bathroom rough-in already in place. Outside, enjoy a covered front porch, double driveway, and attached garage with remote entry, offering space for three vehicles. The fenced backyard includes an upper-level deck, perfect for relaxing or hosting friends. Other noteworthy upgrades include central air conditioning, furnace, upgraded hardwood flooring on the stairs to the basement, a full glass front door, living room pot lights, and two lights over the kitchen island. Located minutes from the QEW, local parks, trails, and shopping, this home is an ideal fit for anyone seeking comfort, convenience, and modern living in a peaceful neighbourhood. (id:50886)
Century 21 Heritage House Ltd
147 - 34 Fieldway Road
Toronto, Ontario
Beautiful 2-bedroom, 2-bathroom condo townhome in the desirable Bloor & Islington. This bright and well-designed home offers an open-concept layout with modern finishes and comfortable living spaces throughout. Enjoy the convenience of underground parking and the added bonus of furniture included, making it an ideal turnkey option. Plenty of visitor parking underground. Located just steps to transit, Islington Station, shops, restaurants, parks, and major highways, this home provides exceptional urban convenience in a highly sought-after neighbourhood. Perfect for professionals, couples, or small families looking for move-in-ready living. (id:50886)
Right At Home Realty
Upper - 40 Maple Trail Road
Caledon, Ontario
Must See to believe! Enjoy/Live in style in this Luxury well maintained 4Bdrm/4 Wshrm home(Main & Upper floors), Professionally landscaped garden with a Dream Backyard, in a Very Demanding Area of Caledon! Just a block north of Mayfield and Kennedy, Close To Parks/Plaza/Schools. Energy Star Home. 9ft Ceiling on main floor! with Specious bright Living & Dining/Large Family room/Kitchen & Breakfast area, 2nd Floor Boost Master with W/I Closet & 5 Pc Ensuite, Second bedroom with W/I Closet & 4 Pc Ensuite, Other two good sized Bedrooms with attached Jack & Jill 4 Pc washroom, Laundry Main Floor, Direct Access To Garage, Dbl Door Entry. Upgraded Hardwood, Upgraded Modern Kitchen With Island, Fireplace. Pot lights and EV charger in garage/ (id:50886)
Century 21 Leading Edge Realty Inc.
2304 - 15 Zorra Street
Toronto, Ontario
Welcome to 2304-15 Zorra Street | Park Towers at IQ Condos. Spacious and bright 21 bed, 2 full bath corner suite offering a balcony and very similar to the penthouse layout in the building. The 11-foot ceiling with an entire floor-to-ceiling glass wall giving southeast city and Ontario Lake views, floods the space with unlimited natural light and creates an airy. open layout ideal for both living and entertaining. The modern kitchen features quartz countertops, stainless-steel appliances, and ample cabinetry, connecting seamlessly to a bright living and dining area. Entire unit with laminate flooring. The primary bedroom includes a walk-in closet and a full ensuite washroom. The 2nd Bedroom can take up to queen beds, making it a perfect kids or in-law accommodation. Custom Blackout Roller Blinds, Premium Light Fixtures W/Dimmers. Upgraded all teak-wood accent wall in the Living, complementing the Uninterrupted 180-degree lake view. Building amenities include an indoor infinity pool, steam and sauna rooms, fitness and yoga studios, rooftop terrace with BBQs and skyline lounge, games and party rooms, guest suites, car-wash bay, and 24-hour concierge. Located in a well-connected community near TTC transit, the famous Sherway Garden shopping mall, kids play with a summer splash pad, nearby highly rated schools, including Norseman JMS, Etobicoke CI, and Bishop Allen Academy. Steps away from day care. Walk Score 81 (Very Walkable), Transit 77, Bike 73. Neighbourhood highlights: the new Zorra Park with Toronto's first dog splash pad, Steps away from the upcoming all-new Longos Plaza with Starbucks, Sobeys and pharmacy. Minutes to Humber Bay parks and waterfront trails. 1 Parking and 1 Locker included. (id:50886)
Royal LePage Signature Realty

