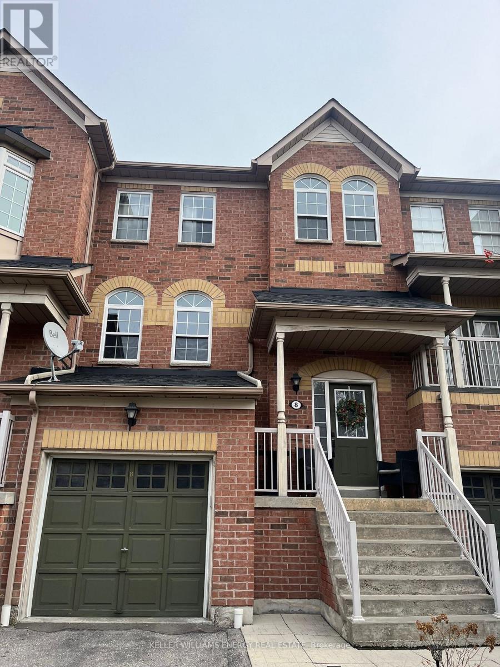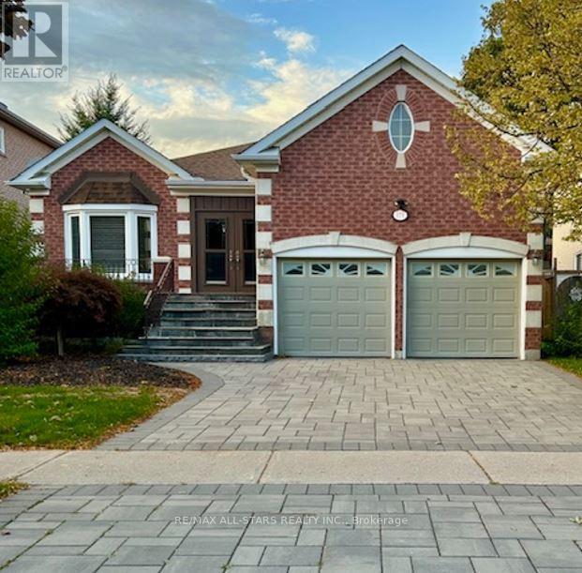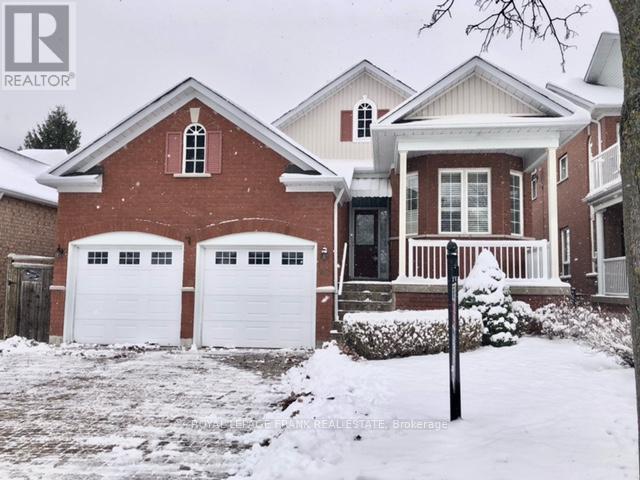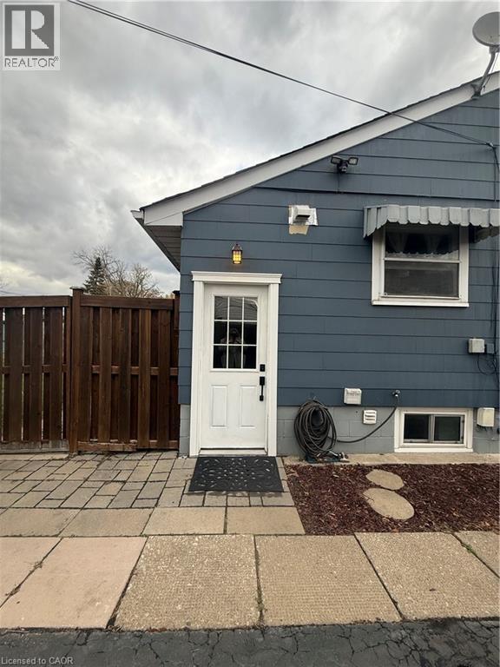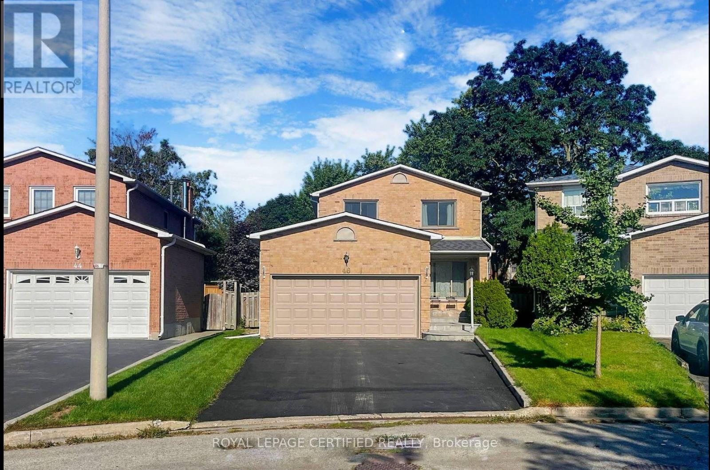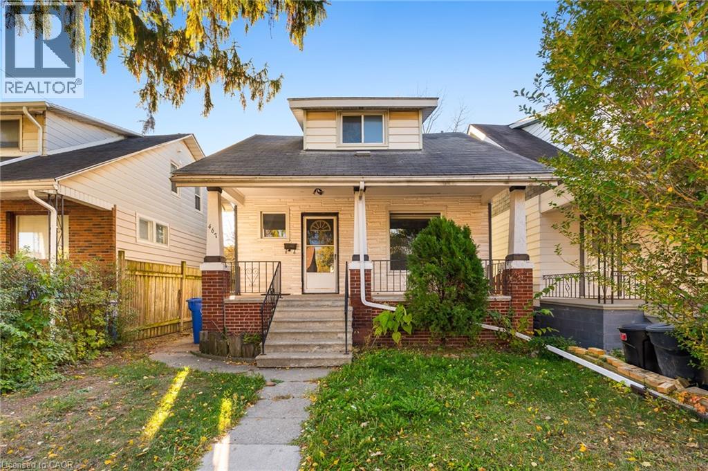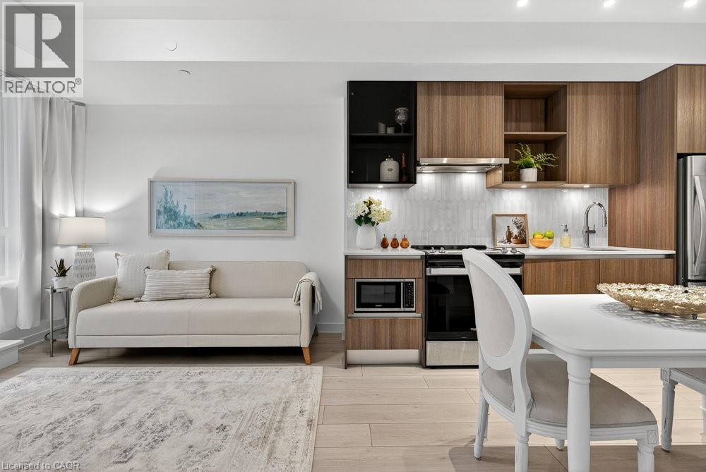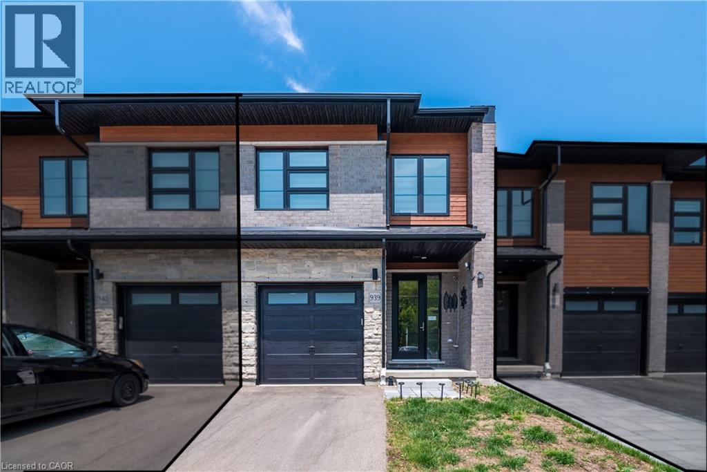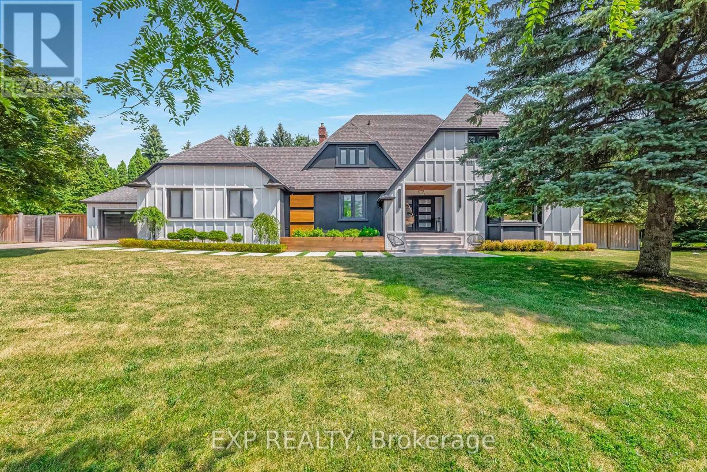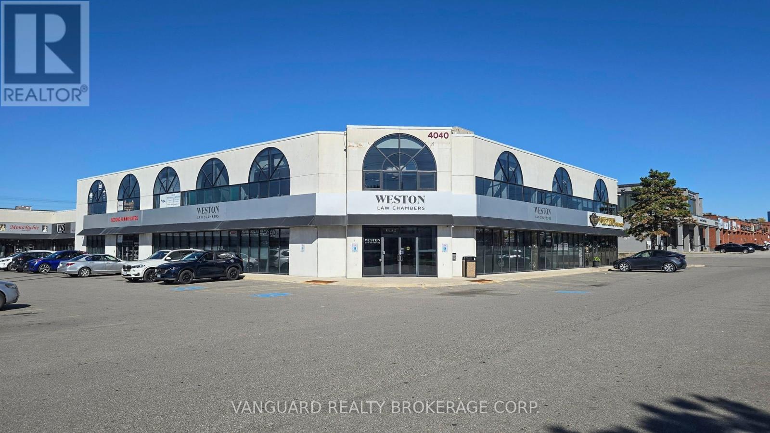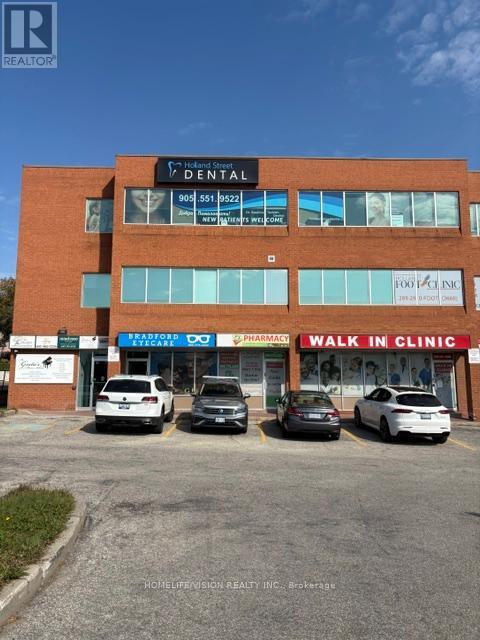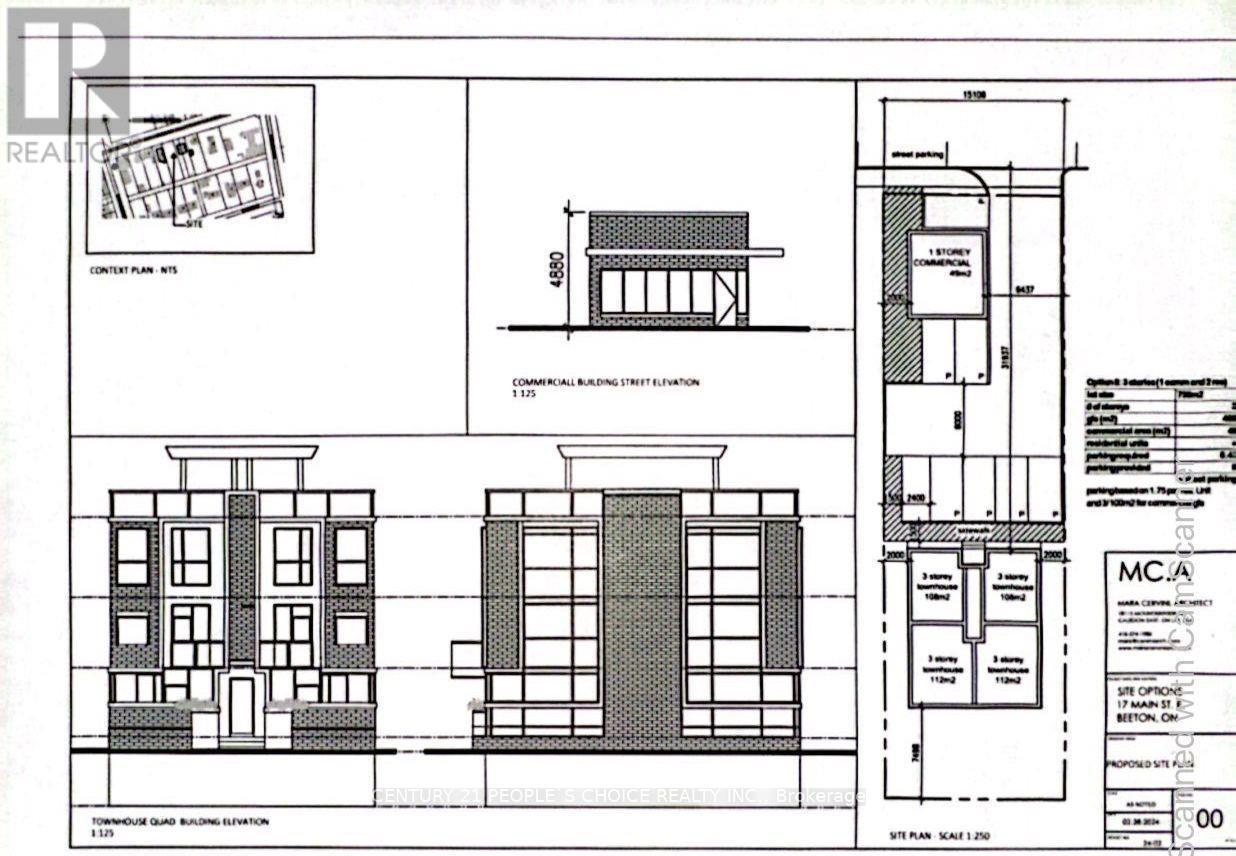8 - 575 Steeple Hill
Pickering, Ontario
This Inviting Townhome Offers A Bright And Spacious Layout In An Ultra-Convenient Location Close To All Amenities. The Main Floor Features 9-Foot Ceilings, A Powder Room, A Generous Living Room With A Cozy Gas Fireplace, And Large Windows That Flood The Space With Natural Light. The Bright, White Eat-In Kitchen Offers A Walk-Out To A Deck Overlooking The Backyard. Upstairs, You'll Find Two Bedrooms, Including A Spacious Primary Suite Complete With A Walk-In Closet And A Semi-Ensuite Bathroom Featuring A Separate Soaker Tub And Walk-In Shower. The Finished Basement Provides Additional Living Space And A Walk-Out To The Backyard, Perfect For A Rec Room, Home Office, Or Guests. Enjoy The Added Convenience Of Interior Access To The Garage. This Beautiful Home Offers Comfort, Style, And Practicality In An Unbeatable Location Just Minutes Away From Shopping, Transit, The Go Station & Highway 401. Ready To Move In And Enjoy! Water Is Included, Please No Smoking & No Pets. (id:50886)
Keller Williams Energy Real Estate
171 Shaftsbury Avenue
Richmond Hill, Ontario
Luxury meets opportunity in the west-brook community, a stunning upgraded, designer bungalow, with modern living in mind. This detached 3+2 bedroom bungalow features an expansive open concept layout seamlessly connecting the living and dining room, with the kitchen - a chefs dream, that is complimented by a dinette and family room with fireplace. Rare to find with 2 1/2 washrooms, laundry all on the same floor. It does not end here, A Modern 2 Bedroom Basement Apartment with Living Room, Eat-In Kitchen, Laundry Room, Office/Bedroom & A 2-3 Piece Washroom With Separate Entrance. (id:50886)
RE/MAX All-Stars Realty Inc.
40 Kimberly Drive
Whitby, Ontario
Welcome to this well kept raised Bungalow in Popular Brooklin. Main floor offers a bright Living and Dining room combined with Hardwood floors, a large eat-in Kitchen with walk-out to a deck and fully fenced yard. Convenient laundry and garage access. Primary room has a 4 piece en-suite and a walk-in closet, 2 other spacious bedrooms. Lower level has a large rec room with fireplace, 4 pc bathroom and a 4th bedroom, the unfinished area offers great storage. This is a family friendly neighbourhood close to great schools, parks and all shopping! (id:50886)
Royal LePage Frank Real Estate
419 Talbot Street Unit# Lower
Hamilton, Ontario
Solid house for lease no carpet updated kitchen and bath, local landlord. Please attach rental app, employment docs, credit check and allow 72 hours for review. Landlord pays gas, HWT and internet. UP and downstairs tenants to split hydro/water 50/50. Shared yard. Tandem parking for 2 cars. (id:50886)
RE/MAX Escarpment Realty Inc.
Basement Level - 46 Michener Crescent
Markham, Ontario
Stunning Brand New Basement Unit with 2 Bedrooms + 1 Washrooms + Oversized Living Room, Located In the Most Convenient & Sought After Neighborhood of Markham. Minutes to All Amenities, Including Community Centre, Super Markets, Markville Mall, Costco, Top Schools, Parks, Main St, Go Station, Hwy 7/Hwy 407/Hwy 404. Walking Distance to Top-Ranked Markville High School !!! Brand New Kitchen with Quartz Countertop, Stainless Steel Appliances, With Open Concept Layout. Professionally Finished Spacious Basement With Separate Entrance !!! 30% utilities to be paid by the tenant (id:50886)
Royal LePage Certified Realty
467 Grove Avenue
Windsor, Ontario
Welcome to 467 Grove Ave, Windsor! This charming and versatile home is perfect for a young family, investor, or multi-generational living. Offering exceptional value and flexibility, this carpet-free home has been freshly updated with new luxury vinyl flooring and fresh paint throughout. The main floor features a spacious living room, a dining room that's been converted to an extra bedroom for added functionality, and convenient main-floor laundry. Upstairs, you'll find three generously sized bedrooms and a full bathroom. The finished basement, complete with a separate side entrance and an additional walkout to the backyard, makes this an excellent option for an in-law suite or potential rental unit. The lower level includes a large recreation room, a 5th bedroom or office, a kitchen area, 3 piece bathroom, and plenty of storage space. Outside, enjoy a fully fenced yard, a new deck, and a handy storage shed-perfect for outdoor entertaining and family fun. Centrally located near schools, parks, shopping, public transit, and all amenities, this property combines comfort, convenience, and great investment potential. Don't miss out-this move-in-ready home offers space, style, and endless possibilities! (id:50886)
Exp Realty
405 Dundas Street W Unit# 418
Oakville, Ontario
Discover upscale living at Distrikt Trailside with this stylish 1+den suite offering 595 sq ft of bright, open-concept space in coveted North Oakville. Designed for modern living featuring vinyl flooring, high-end finishes & a European-inspired kitchen with stainless steel appliances, sleek cabinetry & under-cabinet lighting. The versatile den is ideal for a home office, study or creative space, while the freshly painted interior adds a clean, move-in-ready touch. Enjoy 1 underground parking space plus resort-style amenities including a full-size gym, party & games rooms, rooftop terrace with BBQs, pet wash station & 24-hr concierge. Perfectly located steps to grocery stores, coffee shops, sports facilities, schools & restaurants, with seamless access to Hwy 403/407 & the GO. A rare opportunity for buyers seeking comfort, convenience & a vibrant Oakville lifestyle. (id:50886)
Royal LePage Burloak Real Estate Services
939 Robert Ferrie Drive
Kitchener, Ontario
Welcome to 939 Robert Ferrie Drive – Executive 3-Bedroom Townhome for Lease in the Highly Desirable Doon Neighbourhood! Experience refined living in this beautifully appointed 3-bedroom, 2.5-bath executive townhome with a walk-out basement, ideally located in one of Kitchener’s most prestigious and family-friendly communities. This home offers a perfect blend of modern comfort, premium finishes, and exceptional convenience—ideal for tenants seeking a high-quality rental property. Situated just minutes from HWY 401, top-rated schools, parks, walking trails, Conestoga College, community centres, shopping, and everyday amenities, this location provides unmatched accessibility while still offering a peaceful residential setting. Step inside to a bright and functional open-concept main floor featuring 9 ft. ceilings, hardwood flooring in the Great Room, and large windows that allow natural light to fill the space. The gourmet kitchen is well-appointed with granite countertops, a large centre island, undermount sink with Moen pull-out faucet, soft-close cabinetry, over-the-range microwave/hood fan, generous storage, and a spacious walk-in pantry—perfect for those who enjoy cooking and entertaining. Upstairs, the thoughtfully designed second level includes three spacious bedrooms, a versatile loft area ideal for a home office or study space, two full bathrooms, and the added convenience of second-floor laundry. The primary bedroom features dual walk-in closets and a private ensuite with a walk-in tiled shower. The walk-out basement offers additional space and flexibility, complete with a 3-pc bathroom rough-in, making it ideal for storage, recreation, or future use. Exterior highlights include stylish grey brick paired with premium Maibec horizontal wood siding and a welcoming covered front porch with pot lights for evening ambiance. Property Available from February 1st, 2025, Seeking AAA+ tenants. Book your showing today and confirm your spot. (id:50886)
RE/MAX Twin City Realty Inc.
17 Chamberlain Court
King, Ontario
This Exceptional Property Offers a Rare Opportunity To Own One Large Residence or Two Distinct Homes: a Highly Renovated Two-Storey Main Home and a Private, Attached Bungalow. Tucked Away on a Tranquil Cul-de-sac in the Heart of Nobleton, it's s Perfect for Multi-Generational Living, Income Potential, Nanny or In-Law Suite or Simply to Use as One House. The Home's Main and 2nd Level Were Completely Renovated. It Exudes Sophistication with a High-End Renovated Kitchen Featuring a 48" Gas Stove, Warming Drawer, Large Island, Custom Banquette Seating, & Spacious Pantry. Elegant Wide-Plank Hardwood, Flat Ceilings, Pot Lights Flow Throughout Complemented by New Staircase with Glass Railings. All Bedrooms Boast Custom Cabinetry, while the Primary Suite Offers a Luxurious 5-Piece Ensuite Bath with a Large Soaker Tub, Glass Shower, Dual Vanities, and a Skylight. A Large Mudroom and Renovated Laundry Room Enhance Daily Function. Currently Configured with Three Bedrooms and an Immense Custom Walk-In Closet, it Can Easily Convert Back to a Fourth Bedroom. The Main Home's Basement is Partially Finished, Offering Further Potential to Tailor to Suit Your Needs. The Attached, Self-Contained Bungalow Provides Privacy and Independence, Complete with its Own Garage, Furnace, A/C, Water Heater, and an Unfinished Basement-Ideal for Aging Parents, Adult Children, Extended Family or Rental Income. The Home's Exterior Was Refinished in 2023 with Modern Stucco and a Striking Custom Dual Front-Entry Door. $500,000 Spent in Total Interior/Exterior Upgrades Including New Sewer System, Roof, Eaves, Garage Doors etc...Too Many to List! Situated on a Large, Pool-Sized + Acre Lot with a 9+ Car Driveway and Walk-Up Basement Stairs, this Nobleton Residence Offers a Private Oasis in a Mature, Sought-After Community within King Township. This Very Rare Offering Combines Luxurious Living with Unparalleled Versatility! (id:50886)
Exp Realty
2-4, 201-203 - 4040 Steeles Avenue
Vaughan, Ontario
opportunity to acquire office condominium units at 4040 Steeles Avenue West, a premium user/owner and investor office condominium opportunity located in one of Vaughan's most established business corridors. Prominently positioned along Steeles Avenue West, just east of Highway 400, the property offers excellent corporate visibility with Steeles Avenue signage, immediate access to major highways, public transit, and a wide range of nearby amenities. Featuring modernized office finishes and a recently upgraded interior, 4040 Steeles delivers flexible, high-quality space within a professional environment, complemented by ample surface parking for owners and visitors alike. The property is ideally suited for professional firms, and investors seeking stable, long-term value. With its strategic location near Vaughan Metropolitan Centre, Highways 400, 407, and 7, the property provides exceptional connectivity across the GTA. 4040 Rare opportunity to establish a corporate headquarters, secure office condominium ownership in a supply-constrained market and unlock long-term value through strategic leasing and repositioning initiatives in the heart of Vaughan. (id:50886)
Vanguard Realty Brokerage Corp.
100f - 107 Holland Street
Bradford West Gwillimbury, Ontario
Ms. Gretas Music School is Bradfords leading music school. With a Thriving Student Base Consistently enrolls 90-100 active students (with some learning multiple instruments as well as multiple lessons per week), demonstrating strong community demand. The School offers one-on-one lessons, in-person and online, for students of ALL AGES in piano, guitar, ukulele, drums, violin and voice. Lessons are year-round and so registration can be done at any time. Ms. Gretas Music School boasts a 100% success rate in the Royal Conservatory of Music (RCM) exams with most students receiving First Class Honours with Distinction. Drawing on five core values, Ms. Gretas Music School is committed to providing a clean, safe and welcoming environment that values respect, creativity, and excellence. Exciting Growth Opportunities included.1. Unlock Full Operating Hours: The current owner has scaled back operations in preparation for retirement.2. Launch a Profitable Summer Camp: Introduce a music summer camp to tap into the school holidays an easy win for significant seasonal income and brand visibility.3. Meet Demand for Voice Lessons: Frequent requests for dedicated voice training remain unmet. Hiring a vocal coach could instantly boost enrollment and expand the schools reputation. Includes all Equipment and database. (id:50886)
Homelife/vision Realty Inc.
17 Main Street E
New Tecumseth, Ontario
(under power of sale) Nestled amidst a main artery lies a vacant lot, a canvas awaiting the strokes of architectural innovation. This prime piece of real estate spans a generous expanse, offering a tantalizing opportunity for a visionary entrepreneur or developer. At the forefront of this blank slate stands the promise of commerce, where a sleek and modern commercial unit can rise, its facade beckoning with possibilities. With ample space to showcase products or services, this commercial frontage holds the key to captivating the attention of passersby and attracting a steady stream of clientele.Yet, beyond the realm of commerce, lies a quieter enclave awaiting transformation. Towards the rear of the lot, a sanctuary of residential bliss emerges, offering a harmonious blend of urban convenience and suburban tranquility. Here, envisioned are four distinct residential units, each crafted with meticulous attention to detail and designed to epitomize modern comfort and luxury living. Pre-consult meeting is scheduled with the city Furthermore hundreds of homes are being built in the surrounding area, providing clientele for the commercial business. As the sun sets on the horizon, casting a golden hue upon the vacant lot, it becomes a beacon of promise and potential, a testament to the boundless opportunities that await those with the vision to seize them. In the heart of the city, amidst the rhythm of urban life, this vacant lot stands as a testament to the enduring spirit of innovation and transformation. It is not merely a piece of land but a canvas awaiting the strokes of architectural genius, ready to shape the landscape of tomorrow. (id:50886)
Century 21 People's Choice Realty Inc.

