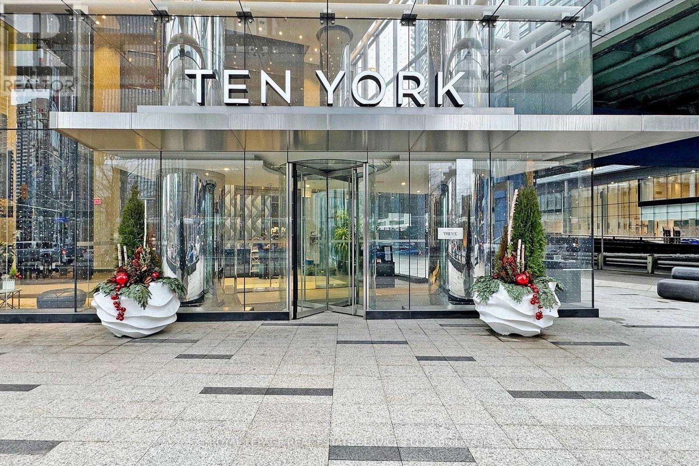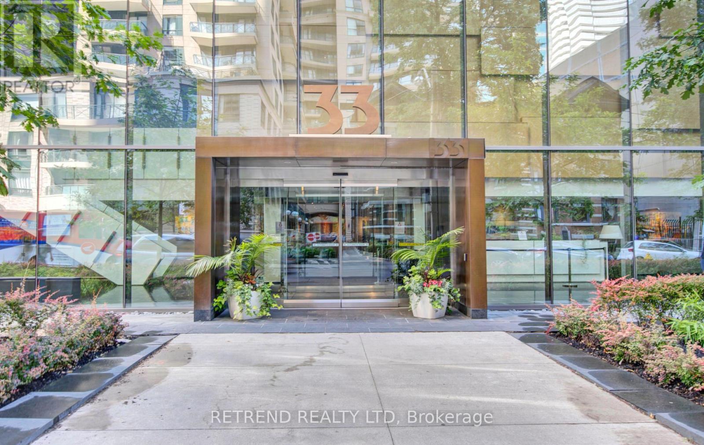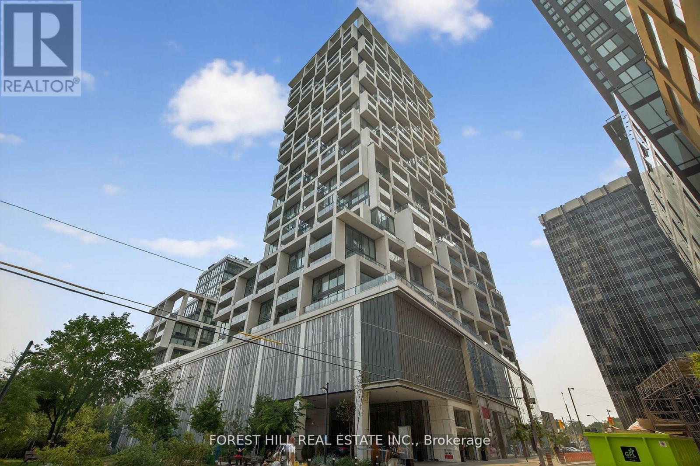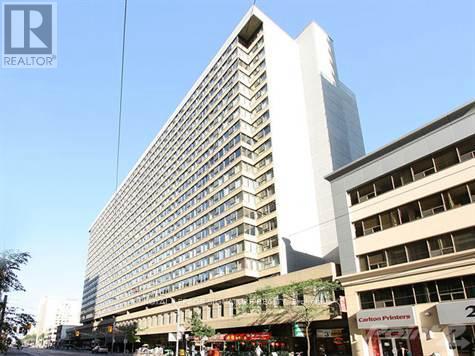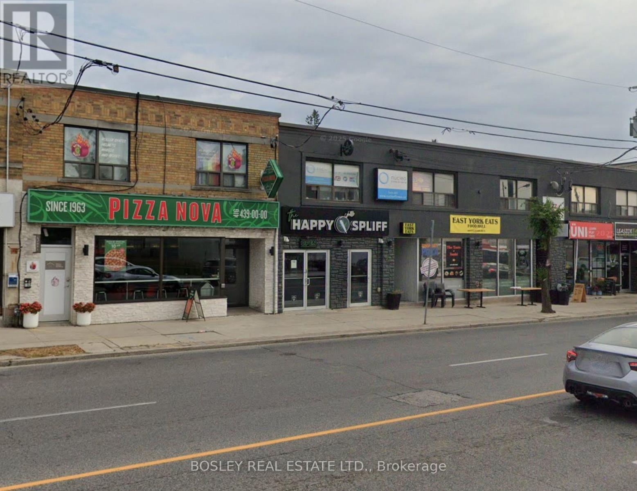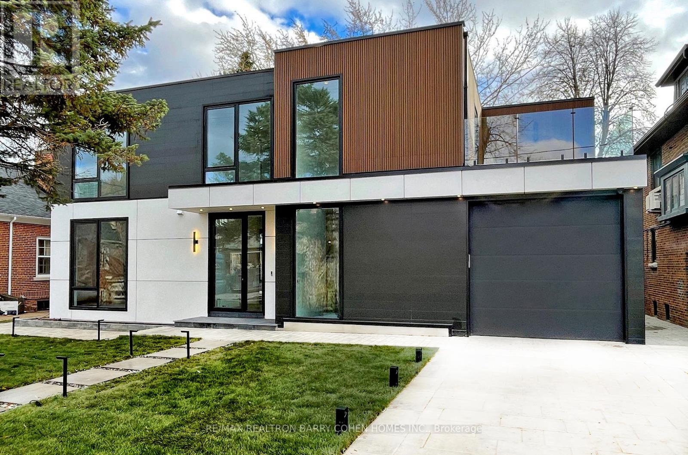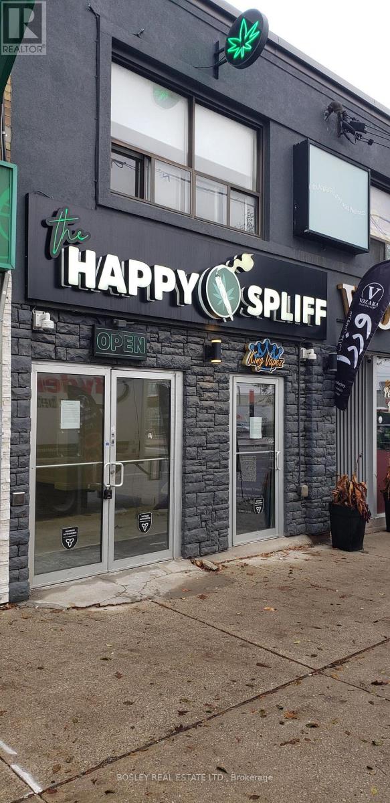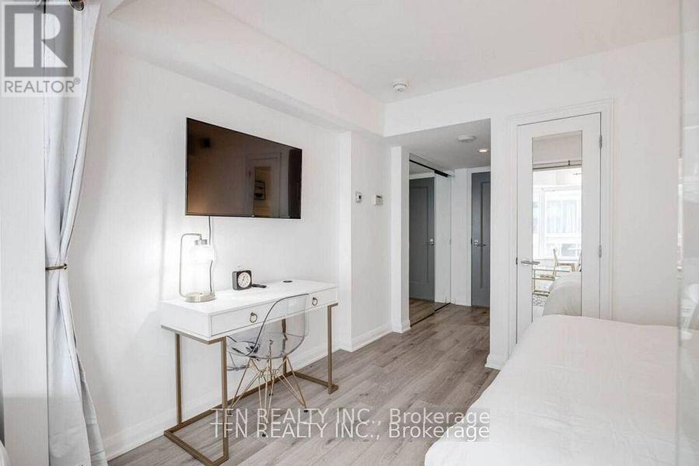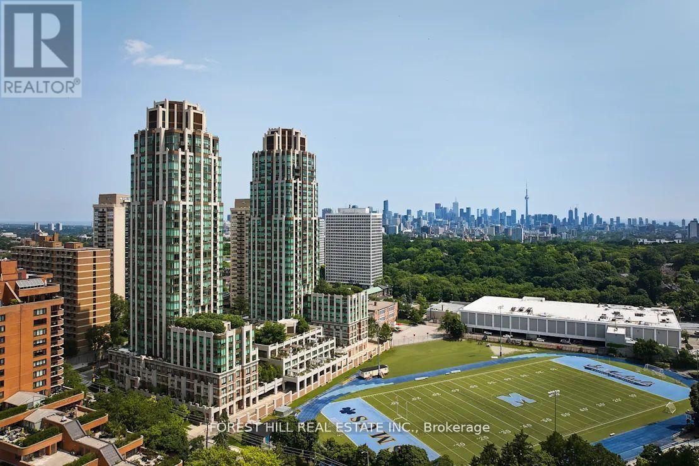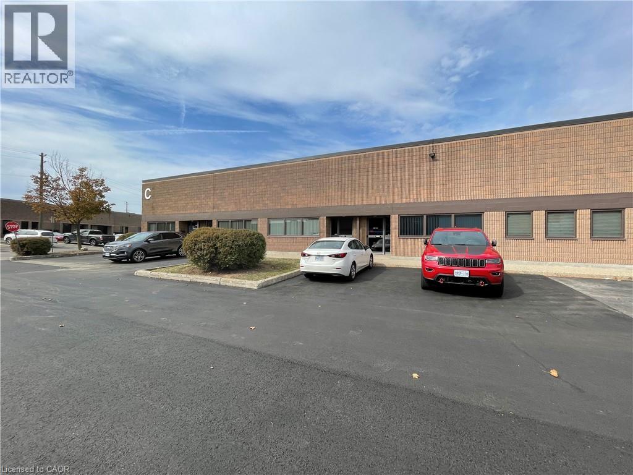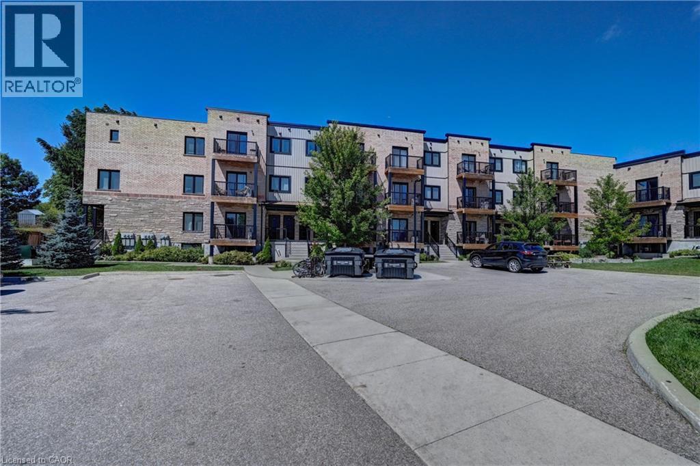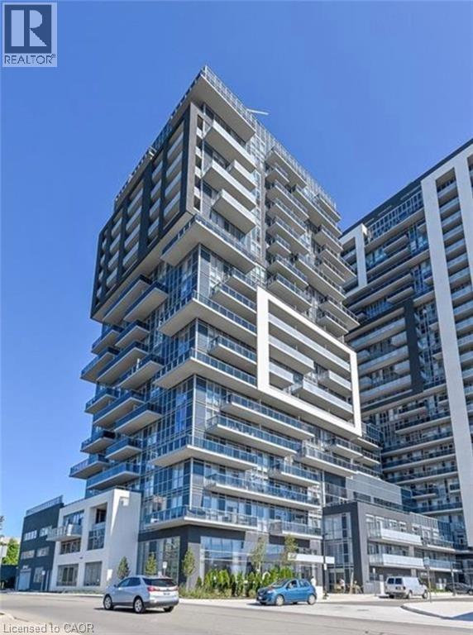1403 - 10 York Street
Toronto, Ontario
Welcome to 10 York Street, a luxurious Tridel-built condo located in the heart of downtown Toronto. This bright and spacious unit is one of the larger 2-bedroom, 2-bathroom layouts in the building and offers an ideal blend of comfort and style. Featuring an open-concept design, the suite is filled with natural light through floor-to-ceiling windows and includes a private balcony with stunning city views. The modern kitchen boasts quartz countertops and a sleek backsplash, perfect for cooking and entertaining. The primary bedroom includes a walk-in closet, while the main bathroom is equipped with a contemporary standing shower. Ten York is one of Toronto's first fully smart buildings, offering advanced technology and top-tier security features such as keyless and NFC entry, 24/7 concierge, digital number pads, and security cameras. The building's extensive amenities include a state-of-the-art fitness centre, spin studio, Shore Club Spa with sauna and reflective pool, yoga room, sun deck, guest suites, theatre, party room, and game lounge. This unit comes with owned underground parking. Ideally located steps from the waterfront, Union Station, Scotiabank Arena, the Financial District, and Harbourfront Centre, this condo offers modern urban living at its best. (id:50886)
Royal LePage Real Estate Services Ltd.
1010 - 33 Charles Street E
Toronto, Ontario
Discover Refined Urban Living at Casa Condos! Experience the epitome of sophisticated downtown living at Casa Condos, ideally located steps from Yonge & Bloor and the exclusive Yorkville Village. This modern residence offers unmatched convenience with two subway lines, luxury boutiques, renowned restaurants, and the vibrant energy of the city right at your doorstep. Indulge in world-class amenities, including a 24-hour concierge, state-of-the-art fitness centre, media lounge, heated outdoor pool, stylish BBQ and entertaining area, as well as a breathtaking rooftop terrace and garden. Casa Condos redefines upscale urban living in Toronto's most coveted neighbourhood. (id:50886)
Retrend Realty Ltd
1241 - 8 Hillsdale Avenue E
Toronto, Ontario
Welcome to the award-winning Art Shoppe! This bright and stylish one-bedroom plus den unit offers a spacious open-concept layout, sleek laminate floors, soaring 10-foot ceilings, and a modern kitchen with quartz countertops and built-in appliances. Enjoy your morning coffee or evening wind-down on the large balcony. Located in one of Toronto's most vibrant neighborhoods, you're just steps away from great shops, restaurants, entertainment, transit, and so much more! (id:50886)
Forest Hill Real Estate Inc.
1711 - 45 Carlton Street
Toronto, Ontario
Bright and spacious 2 bedroom plus den suite in the heart of downtown. This well kept unit offers a wide living area, a full size den that works as a third bedroom, and two full bath a with a soaker tub in the main ensuite. The home sits on a high floor with open city views and steady natural light.The location places you steps from College Station, Yonge and College, Eaton Centre, Loblaws, Toronto Metropolitan University and U of T. One underground parking spot is included.Residents enjoy strong building amenities at The Lexington, with an indoor pool, gym, party room, whirlpool, sauna, squash court and indoor running track. (id:50886)
Royal LePage Signature Realty
204 - 862 Eglinton Avenue E
Toronto, Ontario
Space suits: fitness, community service, 2nd floor retail, office. Recently updated second floor space located across the street from the new Laird LRT station. Adjacent to many successful business', many new condo projects built in area. Eglinton signage available. Private 3 pc washroom. Individually controlled H-vac. Space is clean and shows well. Semi gross lease: $1850/month plus hydro. (id:50886)
Bosley Real Estate Ltd.
135 Imperial Street
Toronto, Ontario
Exceptionally Located In Toronto's Highly Sought-After Chaplin Estates Community, This Brand-New Custom Modern Home Sits Proudly On A Rare 60 Ft Frontage And Delivers Exceptional Luxury Throughout. Featuring A Striking Mixed Façade, Oversized Black Windows, 10 Ft Ceilings, Floating Glass Staircase, Level-5 Wall Finish, And Hydronic Heated Basement Floors. Designer Kitchen With Custom Cabinetry, Waterfall Island, And Full Sub-Zero/Wolf Appliances.Spa-Inspired Baths With Frameless Glass, Rain Showers, Full-Height Tile, And A Smart Toilet In The Primary Suite. Finished Basement Includes A Steam & Dry Sauna. Complete Smart-Home System, Two-Zone HVAC, Trimless Lighting, And Premium Landscaping With Stone Patio, Deck, Irrigation, And Soffit Lighting-Offering Refined Living In One Of The City's Most Coveted Neighbourhoods. (id:50886)
RE/MAX Realtron Barry Cohen Homes Inc.
Century 21 Atria Realty Inc.
856 Eglinton Avenue E
Toronto, Ontario
Recently updated main floor space located across the street from the new Laird LRT station. Adjacent to many successful business', many new condo projects built in area. Eglinton signage available. Big storefront window. Space is clean and shows well. Large multi stall washrooms. (id:50886)
Bosley Real Estate Ltd.
2910 - 155 Yorkville Avenue
Toronto, Ontario
Located in the very heart of HI-END FASHION DISTRICT - Yorkville-Toronto downtown. Beautiful New York Style One Bedroom. Rare Spacious Bathroom Layout W/ Laundry Inside. Close to the Subway Station, Yorkville Village, Whole Foods Market, Museums, Restaurants, & Toronto's main luxury shopping hub (Cartier, Versace, Chanel, Gucci, Louis Vuitton, D&G and many more of the same class) (id:50886)
Tfn Realty Inc.
301 - 310 Tweedsmuir Avenue
Toronto, Ontario
"The Heathview" Is Morguard's Award Winning Community Where Daily Life Unfolds W/Remarkable Style In One Of Toronto's Most Esteemed Neighbourhoods Forest Hill Village! *Spectacular Low Floor West Facing Studio Suite W/High Ceilings That Feels Like A 1Br 1Bth W/Separate Family Room! *Abundance Of Windows+Light W/Panoramic West Views! *Unique+Beautiful Spaces+Amenities For Indoor+Outdoor Entertaining+Recreation! *Approx 564'! **EXTRAS** Stainless Steel Fridge+Stove+B/I Dw+Micro,Stacked Washer+Dryer,Elf,Roller Shades,New Luxury Vinyl Tile Flooring,Quartz,Bike Storage,Optional Parking $195/Mo,Optional Locker $65/Mo,24Hrs Concierge++ (id:50886)
Forest Hill Real Estate Inc.
5035 North Service Road Unit# C-4
Burlington, Ontario
Nice clean unit suitable for many service commercial type business. Taxes, Maintenance, Insurance estimated to be $4.30 per square foot per annum. 12'x12' Drive in door. 600 volt 3 phase hydro and has sprinklers. Office configuration is 2 private a kitchenette and some open work space, all with heating and air conditioning. (id:50886)
Martel Commercial Realty Inc.
164 Heiman Street Unit# 7c
Kitchener, Ontario
Absolutely Stunning Shows Like New One Of The Largest End Units in The Complex With 9' Ceilings On The Main Floor & Tons Of NAtural Light With Extra Windows. Great Open Concept Layout. Featuring 3 Bedrooms & 3 Full Washrooms With 2 Ensuites. Main Floor With a Full Bedroom & a Full 4 PCe Washroom. Open Concept White Kitchen With Quartz Countertops, Beautiful Subway Tiles Backsplash. Breakfast Bar. Walk to The First Balcony. Large Living & Dining Room & 2 Storage Rooms. Lovely Laminate Flooring. Upper Level with 2 Bedrooms With Full Ensuite Washrooms. Large Primary Bedroom With a Walk In Closet, Walk out To Another Balcony. & A Gorgeous Huge Washroom WIth a Glass Shower & Double Sink. Full Laundry Room on Upper Level. Totally Turn Key . Just Move in & Enjoy. Comes With 1 Parking. (id:50886)
Kingsway Real Estate Brokerage
2081 Fairview Street Unit# 1803
Burlington, Ontario
Beautiful unit in the master planned community at Paradigm,Commuter’s dream location within easy reach of all major highways QWE and 403, And steps to GO transit without the drawback of hearing or seeing the train. Close to many Grocery stores and Fairview Mall, 20 Minutes away to McMaster University.Enjoy captivating views of the lake, escarpment, and Burlington skyline from your private balcony with its south-east exposure.“Precedent” model luxuriously appointed with swank finishes and tasteful color choices. Chic white kitchen featuring quartz countertops and functional open concept design makes this unit among the most sought after in all of Paradigm. Take note of the stunning contemporary light fixtures throughout, high-end vinyl plank flooring engineered for durability and aesthetics, floor-to-ceiling windows bathing the space in (id:50886)
RE/MAX Escarpment Realty Inc.

