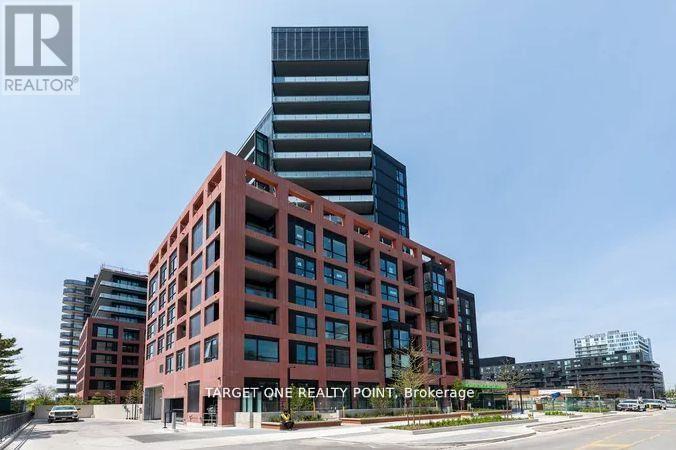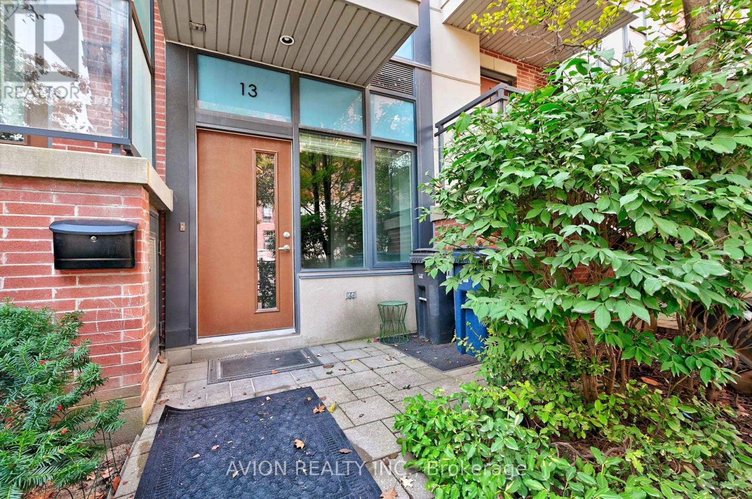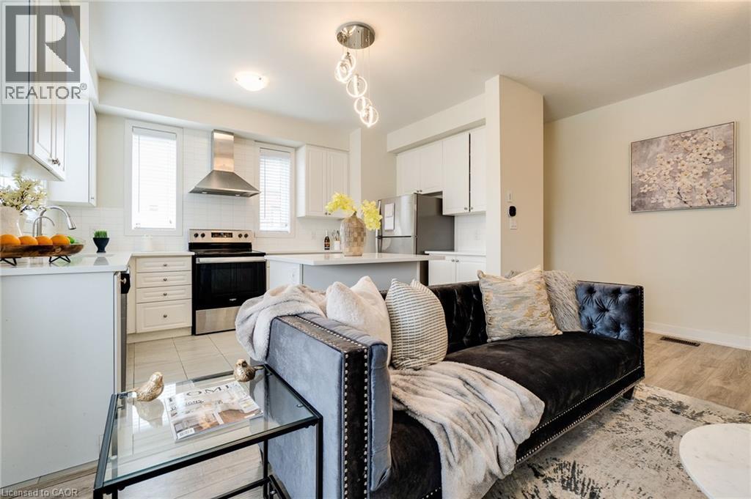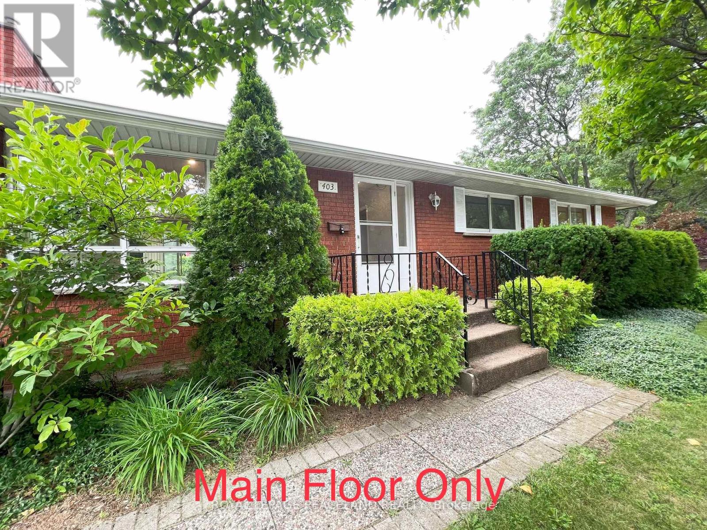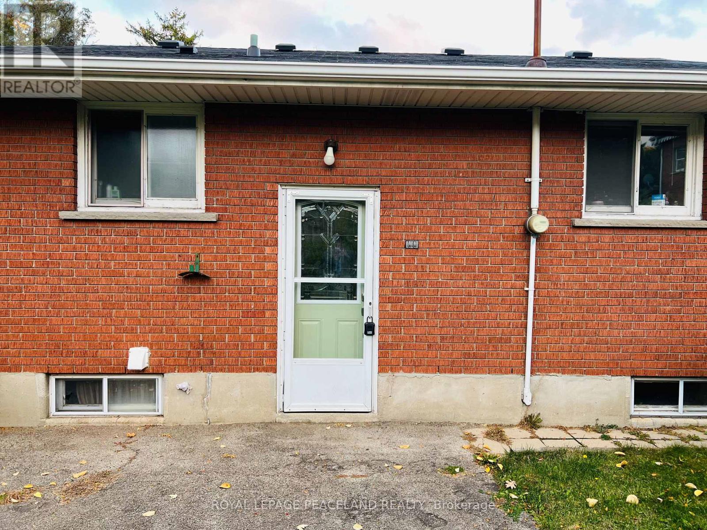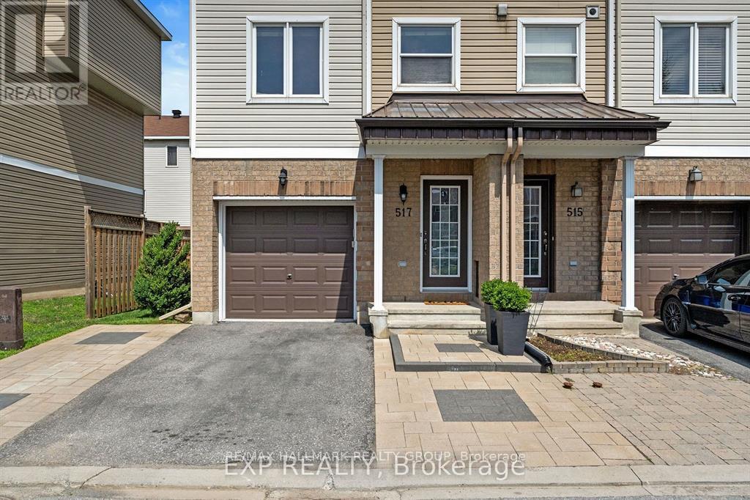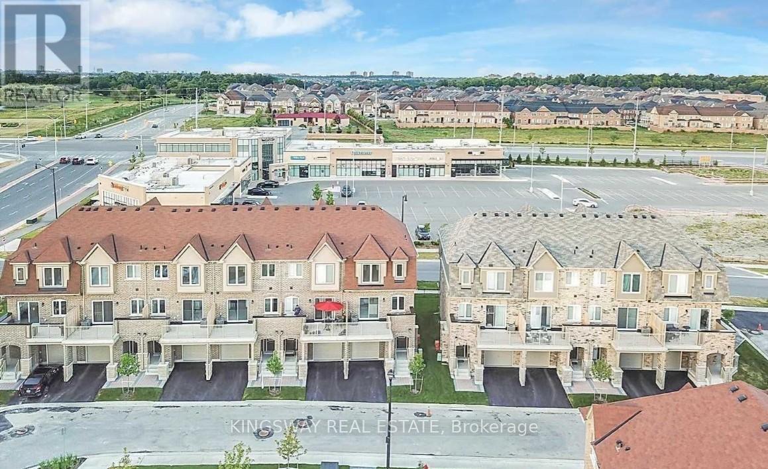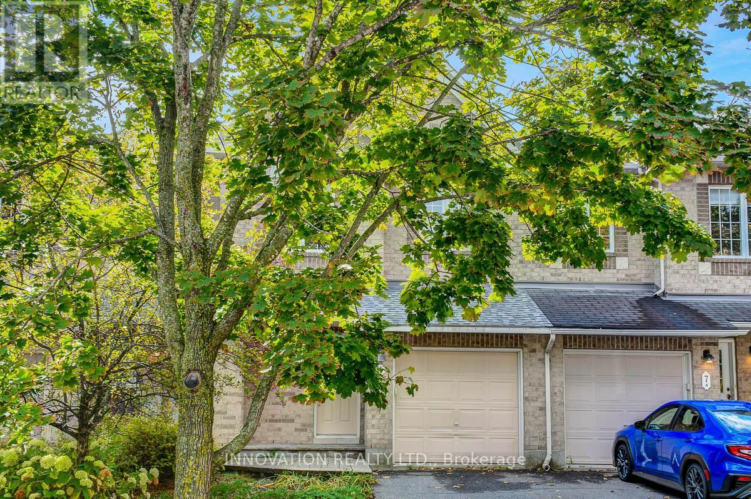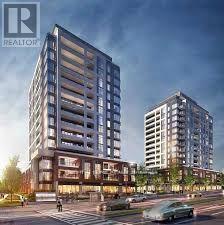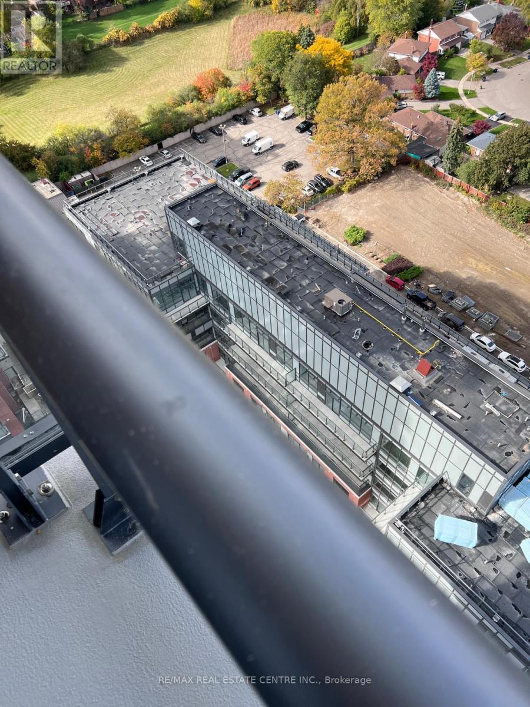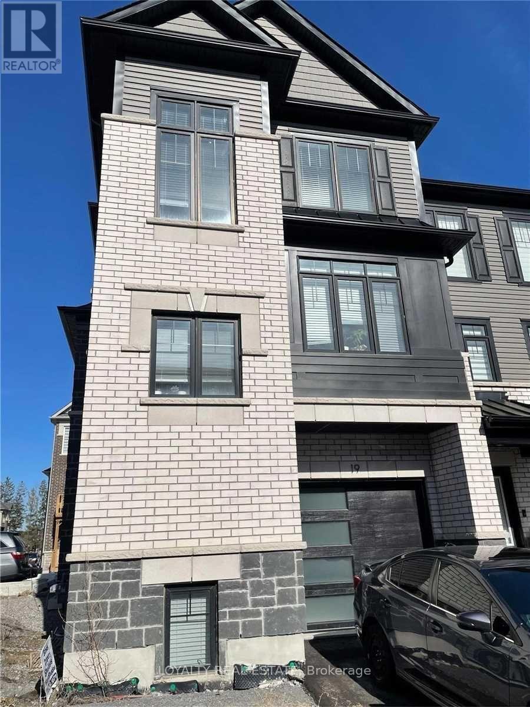1006 - 8 Tippett Road
Toronto, Ontario
Enjoy A New, Elegantly Designed 2+1 860 SQFT south facing Condo In A Prime Location Steps To The Subway Station. Minutes To The Hwy 401/404, Allen Rd, Yorkdale Mall, York University, Humber River Hospital, Costco, Grocery Stores, Restaurants, & Parks Inc. New Central Park! Unit Features Floor-to-ceiling Windows, Tasteful Modern Finishes. Den Can Be Used As A 3rd Bedroom! Includes Parking & Locker. (id:50886)
Target One Realty Point
13 Oak Street
Toronto, Ontario
Rarely Offered! Spacious 1-Bedroom Suite With Private Terrace This Bright And Functional 753 Sq.Ft. Unit Features 9-Foot Ceilings, An Open-Concept Layout, And Hardwood Flooring Throughout. Enjoy A Modern Kitchen With Granite Countertops, Stainless Steel Full-Size Appliances, And Front-Load Washer/Dryer. The Bedroom Includes A Large Ensuite Storage Closet Providing Ample Space For Organization. Conveniently Located Just Minutes From Downtown Toronto, With Streetcar Access On Dundas, And Within Walking Distance To Freshco, Banks, And Tim Hortons Everything You Need Is Right At Your Doorstep! (id:50886)
Avion Realty Inc.
590 North Service Road Unit# 98
Stoney Creek, Ontario
Picture this: You're living in a stylish three-bedroom, three-bath townhouse just steps from the sparkling shores of Lake Ontario. Nestled in the highly desirable Community Beach neighborhood, this upgraded end-unit home combines modern convenience with natural beauty, perfect for families, professionals, or investors. As you enter, you're welcomed by a bright ground-level flex space, ideal for a home office, guest suite, or gym along with a direct garage access. Head upstairs to a stunning open-concept living area, where 9 ceilings and oversized windows flood the space with natural light. The sleek kitchen boasts quartz countertops, stainless steel appliances, a chic tiled backsplash, and a spacious island perfect for cooking or entertaining. Elegant flooring transitions seamlessly into the living room, where sliding glass doors open to a private balcony, your perfect retreat for morning coffee or evening wine.Upstairs, you'll find three cozy bedrooms and a laundry area. The primary suite is a serene escape, complete with double-door closets and a comfortable ensuite. Step outside and discover the lifestyle: weekends at Newport Yacht Club, scenic strolls along the waterfront trail, easy shopping at Costco, and endless dining options nearby. Commuters will love the quick access to the QEW and Confederation GO Station, making travel a breeze.This home isn't just a place to live, its a dreamy lakeside retreat that checks every box. (id:50886)
Charissa Realty Inc.
590 North Service Road Unit# 98
Stoney Creek, Ontario
Live steps from Lake Ontario in this modern 3-bed, 3-bath end-unit townhouse in the desirable Community Beach neighborhood. Enjoy a bright open-concept layout with 9' ceilings, large windows, a modern kitchen with quartz counters and stainless steel appliances, plus a private balcony for relaxing.The home features a main-floor flex space ideal for an office or guest room, in-unit laundry, and garage access. Close to Newport Yacht Club, trails, shops, dining, and with easy access to the QEW and Confederation GO - convenience meets comfort here. Tenant pays all utility and rental items. (id:50886)
Charissa Realty Inc.
403 Denlow Avenue
Hamilton, Ontario
*month to month lease will be considered.* Gorgeous Renovated Large 3 Bedroom Main Level For Lease In High Demand Area Of Westcliffe On Hamilton West Mountain. Living Room, Kitchen, 3 Spacious Bedrooms. Walking Distance To Mohawk College & Chedoke Public School. In-Suite Laundry, Carpet-Free. Bright And Freshly Painted, Steps To Park and Bus Stop (id:50886)
Royal LePage Peaceland Realty
Basement - 403 Denlow Avenue
Hamilton, Ontario
"Separate Entrance Basement". Gorgeous Renovated Large 2 Bedroom Basement Level For Lease In High Demand Area Of Westcliffe On Hamilton West Mountain. Living Room, Kitchen, 2 Spacious Bedrooms. Walking Distance To Mohawk College & Chedoke Public School. In-Suite Laundry. Bright And Freshly Painted, Steps To Park and Bus Stop (id:50886)
Royal LePage Peaceland Realty
517 Simran Private
Ottawa, Ontario
Welcome to this beautifully updated, move-in ready 3-bedroom, 3-bathroom end-unit townhome, offering low-maintenance living in the heart of Barrhaven. The home features an expanded driveway providing three parking spaces (including the garage). The spacious entryway includes a large closet and direct interior access to the garage. The main floor hosts a generous family room, with a patio door leading to your private, fully fenced backyard. This outdoor space is complete with a patio, garden edging mature trees, a natural gas BBQ hookup, and a handy 4x10 shed. The second level boasts an open-concept living and dining area featuring luxury vinyl plank flooring (2021), upgraded pot lights, and a smart thermostat. The sun-filled kitchen includes stainless steel appliances, an upgraded faucet , a tile backsplash, pot lights on a dimmer, a pantry, and a generous eating area. A powder room with a newer vanity completes this floor. Upstairs, you will find three well-sized bedrooms, all with matching custom blinds. The spacious primary bedroom features its own 3-piece ensuite with tile flooring and an upgraded shower head. A second full bathroom also includes a tub/shower combo and an upgraded shower head. The basement includes a dedicated laundry area with a utility sink, a utility room, and extra under-stair storage (2023).This townhome offers comfort, convenience, and an unbeatable location, situated just steps from Café Crystal, Costco, Amazon, restaurants, shopping, parks, schools, and public transit. (id:50886)
RE/MAX Hallmark Realty Group
41 - 50 Edinburgh Drive
Brampton, Ontario
Gorgeous Townhome In High Demand Area. Walking Distance To All Amenities Like Plazas, Restaurants, Schools, Highways, And More. Updated Kitchen With Quartz Countertop. Open Concept With Hardwood Floors. Open Concept Main Floor. Finished Basement With A Bedroom And Extra Washroom (id:50886)
Kingsway Real Estate
5 Ipswich Terrace
Ottawa, Ontario
Charming Townhome Family Home in Morgan's Grant, Ottawa. Welcome to your next home nestled in the vibrant community of Morgan's Grant! This beautifully maintained 3-bedroom, 3-bathroom townhome residence is ideal for families looking for comfort and style. With continuous updates from the owner, this home perfectly balances modern living with classic charm. As you enter this smoke-free home, you'll be welcomed by stunning hardwood floors that flow throughout the main level. The spacious main floor living room creates a warm and inviting atmosphere, perfect for hosting gatherings or enjoying quiet evenings. The well-appointed kitchen is a chef's delight, featuring ample counter space and storage, ideal for all your culinary adventures. The upper level includes three generously sized bedrooms, highlighted by a master suite complete with a private ensuite bathroom with a soaker tub for your convenience. An additional full bathroom serves the other bedrooms, making morning routines a breeze. The finished basement expands your living space with an expansive recreation room, perfect for movie nights, playtime, or a home gym. Step outside to your private, backyard oasis, offering the ideal setting for summer barbecues, gardening, or simply unwinding in nature. Convenience is enhanced by the single attached garage, providing additional storage and parking space. Located in the family-friendly neighborhood of Morgan's Grant, you'll be just minutes away from excellent schools, parks, shopping, and public transit, ensuring everything you need is within easy reach. Don't miss the opportunity to make this beautiful home yours! Schedule a viewing today and experience the perfect blend of comfort and convenience in Morgan's Grant. 24-Hour Irrevocable on offers (id:50886)
Innovation Realty Ltd.
313 - 705 Davis Drive
Newmarket, Ontario
Brand New 1 Bedroom for Lease in Newmarket. This 647 sq. ft. unit plus 65 sq. ft. balcony offers stylish, modern living directly across from Southlake Regional Health Centre. Steps to transit and just minutes to Highway 404. Enjoy bright finishes and an open layout in a newly built community. Building amenities include a fitness centre, entertainment room, outdoor terrace, and many more. Perfect for professionals seeking convenience and comfort. The Property is virtual staged (id:50886)
Right At Home Realty
2428 - 3270 Sheppard Avenue E
Toronto, Ontario
Bright and Spacious 1+1 bedroom condo on the 24th floor with stunning unobstructed views. Functional open- concept layout with a large primary bedroom and a separate den ideal for a home office or study area. Modern kitchen with ample storage, combined living/dining space, and a walk-out to a private balcony. In-suite laundry and one underground parking spot included. Prime location with TTC at your doorstep, close to grocery stores, schools. restaurants, and easy access to Hwy 401 and 404. Perfect for professionals, couples or small families looking for convenient city living. (id:50886)
RE/MAX Real Estate Centre Inc.
19 Ambereen Place
Clarington, Ontario
AAA+ tenants only! Executive-style corner townhouse-feels like a semi-detached-situated in a prime Bowmanville location at Scugog St & Concession Rd 3. Bright, spacious layout with modern finishes and an open-concept design. Steps to schools, parks, grocery stores, and community amenities. Basement included. (id:50886)
Loyalty Real Estate

