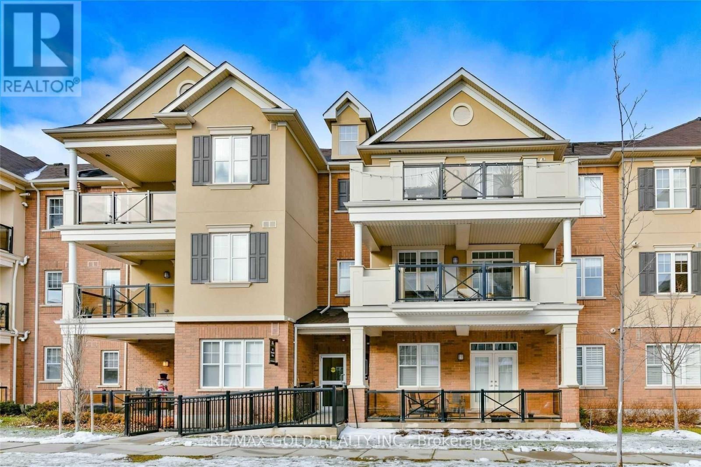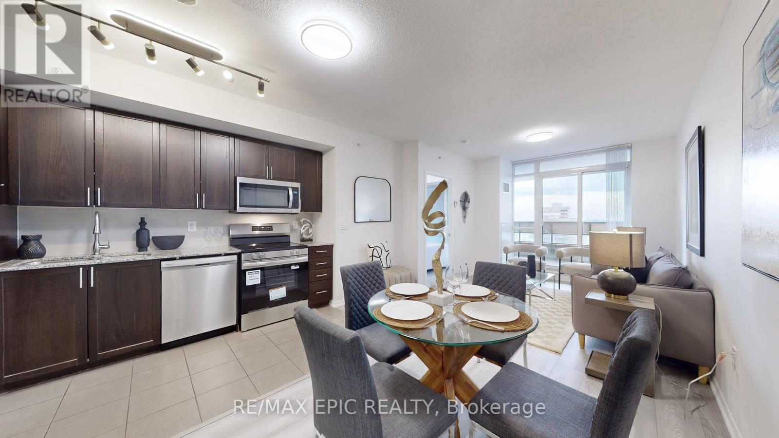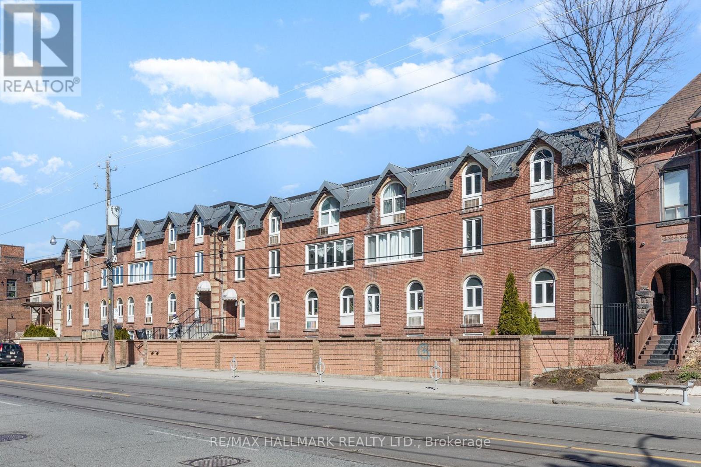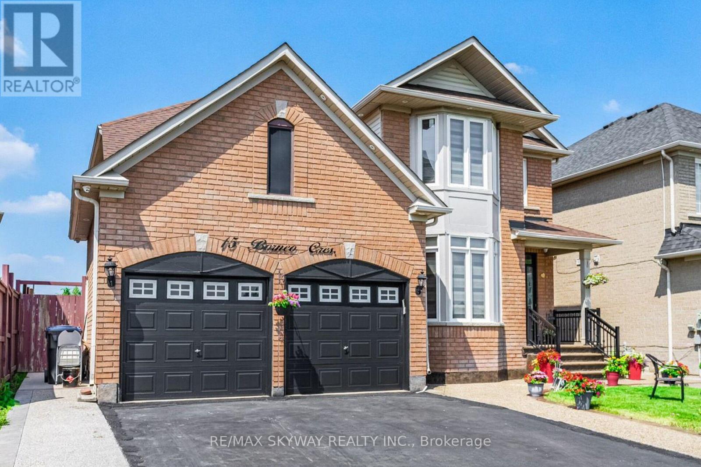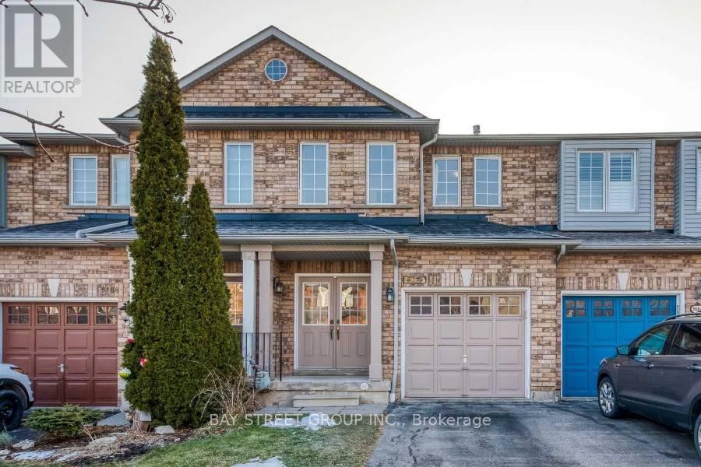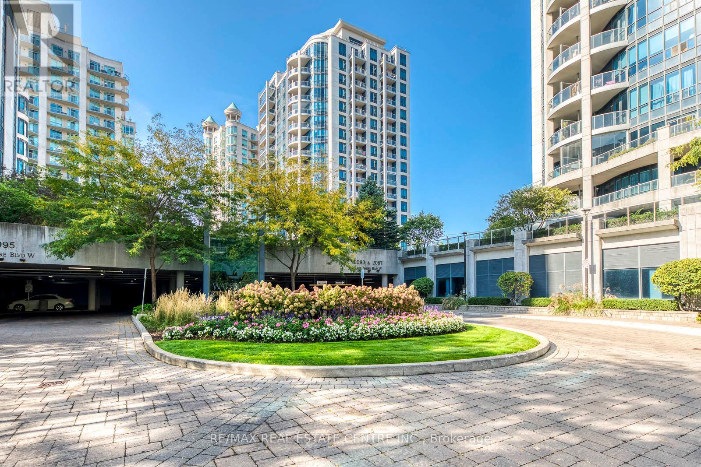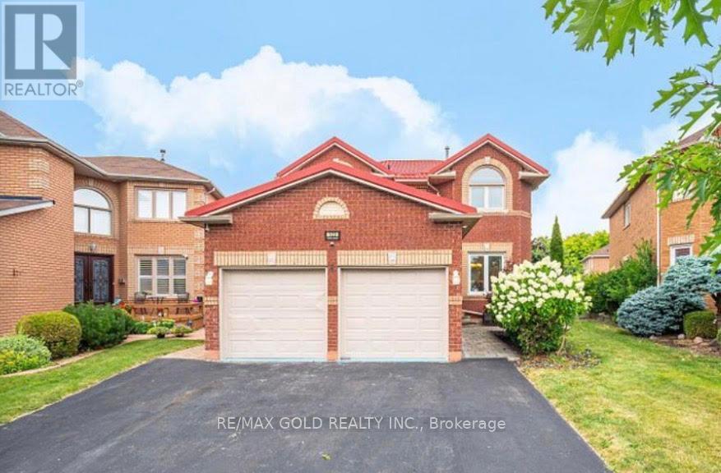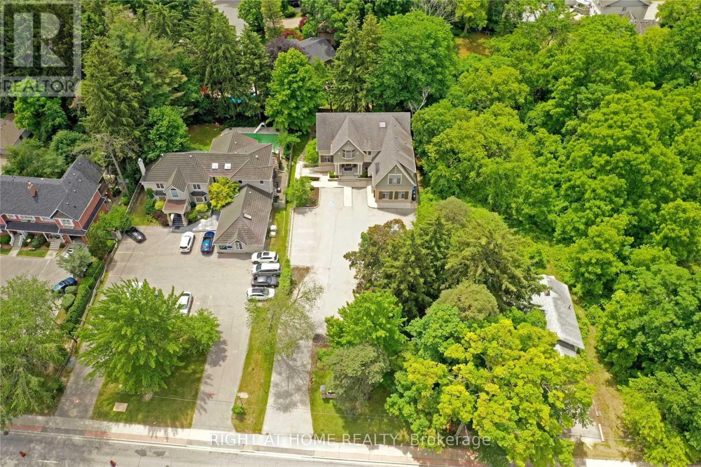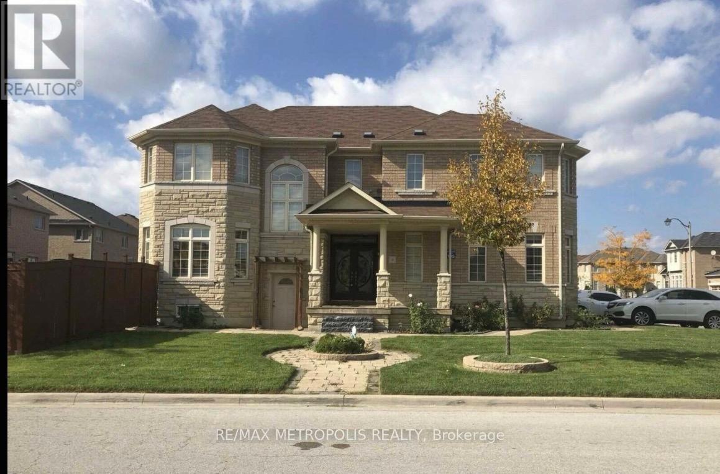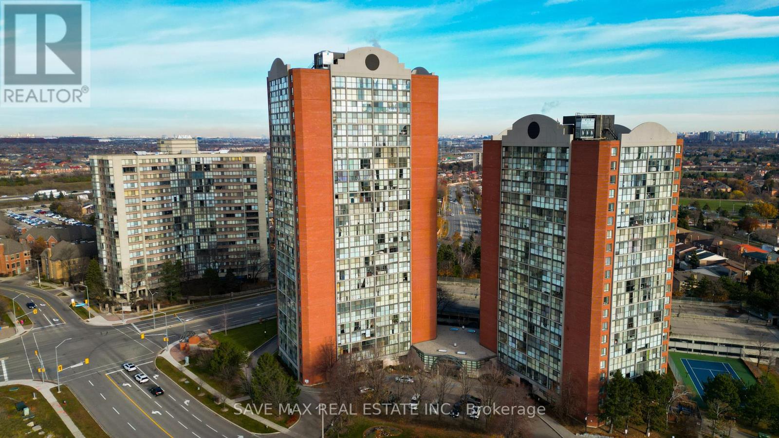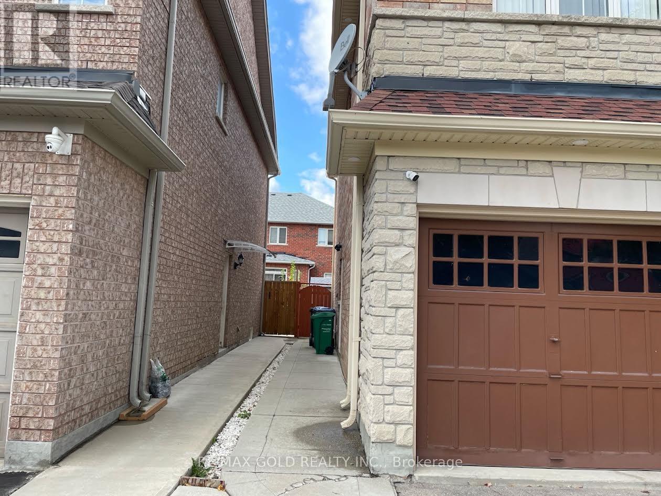212 - 263 Georgian Drive
Oakville, Ontario
Luxury townhouse located in Oakville's prestigious Uptown Core community, just minutes from top-rated amenities, restaurants, and shops, with easy access to QEW, 403, and 407. This completely refreshed unit features modern paint, laminate flooring throughout, and quartz countertops in the kitchen and bathrooms. Enjoy the outdoors on the spacious walk-out balcony. Includes a private garage plus driveway parking for 2 cars. Functional layout with 2 full bathrooms, a walk-in closet, and ensuite laundry. Clean, bright, and move-in ready! (id:50886)
RE/MAX Gold Realty Inc.
603 - 830 Lawrence Avenue W
Toronto, Ontario
Welcome to the Italian-inspired, master-planned community of Treviso, set within a well-established neighbourhood. Transit is right at your doorstep and you're just a short walk to Shoppers Drug Mart, children playground, parks, Lawrence West Subway Station, Lawrence Allen Centre, churches, schools, the Columbus Centre, grocery stores, shops, restaurants, cafés, and more. Minutes to Prestigious Yorkdale Mall, with a quick subway ride to downtown and easy access to major highways.This lovely, newly renovated suite features a desirable split 2-bedroom layout with an open-concept design, new laminate flooring, fresh paint, new stainless steel fridge, stove, dishwasher, and updated light fixtures. Kitchen comes with pantry for extra storage. An impressive oversized covered terrace extends your living space outdoors-perfect for relaxation or entertaining. Offering 682 sq. ft. (as per plan), the suite includes two well-proportioned bedrooms and two full bathrooms, making it ideal for first-time buyers, young families, professionals, or investors.Treviso residents enjoy exceptional amenities including an indoor pool, saunas, rooftop hot tub, fitness centre, party room, spacious outdoor lounge with BBQ area, 24-hour concierge, and plentiful underground visitor parking. (id:50886)
RE/MAX Epic Realty
30 - 1250 King Street W
Toronto, Ontario
Bright & Spacious 2+1 Bedroom Townhome in the Heart of King West! Welcome to this stunning 2-storey townhome offering over 900 sq ft of beautifully designed living space in one of Torontos most vibrant neighbourhoods. Featuring 2 generous bedrooms plus a fully enclosed den currently used as a third bedroom this versatile layout is perfect for families, professionals, or investors alike.Enjoy abundant natural light throughout with oversized windows, two skylights, and a thoughtfully designed open-concept layout. The home offers excellent storage solutions and has been updated with a brand new washer & dryer for added convenience.Commuting is a breeze with 24-hour streetcar access on both King and Queen Streets, just steps from your door. The Gardiner Expressway is only 5 minutes away, providing easy access in and out of the city. The building is Bell Fibe-ready for high-speed internet connectivity.Nestled in a tight-knit, friendly, and safe community, this townhome combines urban convenience with a welcoming atmosphere ideal for those looking to enjoy the best of downtown living without the high-rise hustle. (id:50886)
RE/MAX Hallmark Realty Ltd.
15 Borneo Crescent
Brampton, Ontario
Welcome to this beautiful 3 + 2 Bedroom detached home with 3.5 washrooms. Pot lights throughout the interior and exterior of the home. The exposed concrete driveway and backyard create a sleek entryway and outdoor space, while a spacious storage shed included compliments the backyard. Recently upgraded Windows & both washrooms. No Carpet in the home. Kitchen features upgraded cabinets, countertops, stainless steel appliances with an island. Located near many amenities, shops, restaurants and schools.2 bedroom finished basement with separate entrance. (id:50886)
RE/MAX Skyway Realty Inc.
5166 Des Jardines Drive
Burlington, Ontario
Stunning Townhouse In Great Family Neighbourhood. Bright & Open Concept Living Room. Eat-In Kitchen With Cupboards And Counterspace. Hardwood Floor On The Main And Second Floor. Master Bedroom With 4Pc Ensuite And Walk In Closet. Private Backyard With Oversized Deck And Grass Area. Finished Basement. New Stove, Furnace And Ac (2022) And Smart Thermometer. Close To Parks, Schools, Go Stations, Shopping, Restaurants & Many More Amenities. (id:50886)
Bay Street Group Inc.
59 Jazzberry Road
Brampton, Ontario
Welcome To Rosedale Village~ The Highly Sought After Gated Community For Matured Living Offers A Stunning Newbury Model! All Brick Semi-Detached Bungaloft Boasting 2027 Sqft Of Modern Spacious Living W/ Rare 2 Car Parking Garage. 2 Bedrooms Plus A Den & 3 Bathrooms With Massive Unfinished Basement Awaiting Your Personal Touch. Open Concept Living Area W/Fireplace. Modern Kitchen & Breakfast Area That Walks Out To Beautiful Backyard Deck. Spacious Primary Bedroom With W/I Closet And 3 Pc Ensuite. 2nd Story Loft Retreat W/Bdrm & 4 Pc Semi Ensuite Bathroom. Maintenance Fees Include Snow Removal & Lawn Care. Full Access To State Of The Art Club House W/Indoor Pool, Exercise Rm, Auditorium, Sauna, Fantastic Lounge As Well As 9 Hole Golf Course!! Just Like A Resort!! (id:50886)
RE/MAX Hallmark Realty Ltd.
401 - 2087 Lake Shore Boulevard W
Toronto, Ontario
Welcome to this bright and spacious 2-bedroom, 2-bathroom corner unit offering spectacular city and lake views! This carpet-free condominium is designed for both comfort and style, perfect for professionals, couples, or small families. Bright Corner Unit Floor-to-ceiling windows fill the space with natural light, Open-Concept Layout Seamlessly combines living, dining, and kitchen areas. Two Full Bathrooms Ideal for privacy and convenience Carpet-Free Home Stylish and easy-to-maintain flooring throughout. Private Balcony Enjoy your morning coffee or evening sunsets with a view. ? Unbeatable Location: Quick access to the Gardiner Expressway minutes to downtown Toronto, Steps to public transit and a short walk to the Lake Ontario waterfront, Mimico GO Station coming soon just a stones throw away, making commuting even easier, Close to parks, schools, restaurants, shopping, and all amenities. This condo combines urban convenience with scenic tranquility the perfect place to call home. Building features gym, concierge, guest suites, recreation room, BBQ's allowed. Balcony features gas BBQ line. (id:50886)
RE/MAX Real Estate Centre Inc.
122 Valonia Drive
Brampton, Ontario
This is an incredible opportunity to reside in a detached house (Legal Basement apartment.) featuring 2bedrooms, 1 bathroom, and 1 parking space, complete with a separate entrance w/out and laundry facilities. Its advantageous location, near schools, parks, Grocery stores, Major Hwys, ensuresa harmonious blend of comfort, convenience, and accessibility. Make sure you don't miss out on the opportunity to call this place your new home sweet home! Please note this is a basement unit only, and the tenant is responsible for 30% of the utilities. (id:50886)
RE/MAX Gold Realty Inc.
1440 Hurontario Street
Mississauga, Ontario
Rare Opportunity To Own David Small Award Winning Boutique Office Building Just Steps From Trendy Port Credit. Over 5751 Sf OfLux. Flex Office Space Easily Divides Into 5 Potential Suites Or The Ultimate Medical Space. Private Residence Allowance Also. Walk To Port Credit Go,Min To Qew, 20 Min To Downtown. 3 Flrs, Each W/Top Of The Line Finishes & Inspired Work Areas. Main Fl Wheelchair Accessible. Lrt Coming 2026. 4 Sep Ac & Furnace,17 Parking Spaces (+6 Additional Tandem) Large 2017 Contemporary Interior Reno Update, Cathedral Ceilings,Uncompromising Quality Thru-Out. A True Signature Building To Be Proud Of. Outstanding Investment! (id:50886)
Right At Home Realty
Main - 4 Kerrigan Drive
Brampton, Ontario
Welcome to this bright and spacious detached corner-lot home located in a wonderful family-friendly neighborhood. Offering over 2,500 sq. ft. of living space, this home is filled with natural light and features an open, functional layout ideal for everyday living. The main level includes a modern kitchen with a breakfast area overlooking the inviting family room-perfect for gathering and entertaining. The upper level offers four generous bedrooms with ample closet space, including three large bedrooms on the second floor, along with the convenience of second-floor laundry. Step outside to a beautifully maintained backyard complete with a large deck, providing an excellent space to entertain and enjoy the outdoors. (id:50886)
RE/MAX Metropolis Realty
1705 - 4205 Shipp Drive
Mississauga, Ontario
Comfort Condo Living In The Heart Of Mississauga - Steps From Square One! Bright And Modern, 2-Bedroom Condo Perfectly Blends Comfort And Convenience. With Laminate Flooring Throughout And Floor-To-Ceiling Windows That Fill The Space With Natural Light And Beautiful City View, Spacious Open Concept Combined Living & Dining Area For Everyday Living & Entertainment. The Open Concept Modern Kitchen Features Quartz Countertops And Stainless-Steel Appliances. A Bright Primary Bedroom Offers 4 Pc Ensuite With A Large Closet And Another Good Size Bedroom. Benefit From The Ease And Practicality Of An Ensuite Laundry Room And One Underground Parking. Enjoy An All-Inclusive Maintenance Fee That Covers Hydro, Water, And Heat, Central Air Conditioning And A Stunning Building Amenities Such As 24-Hour Concierge, Gym, Game Room, Indoor Pool, Tennis Court, A Visitor Parking, A Children's Playground- All Fully Included In The Condo Fees. Located Minutes From Highways 403 And 401, And Just Steps To Square One Shopping Centre, Celebration Square, Public Transit, Schools, Restaurants, Theatres, Libraries, And Community Centres - Everything You Need Right At Your Doorstep. (id:50886)
Save Max Real Estate Inc.
44 Summershade Street
Brampton, Ontario
Legal 2 Bedroom basement apartment with it's own separate laundry in the unit available from Jan 16. 1 car parking offered at this rent (2nd parking spot available at additional cost). Tenant shall pay 30% of total utilities. Laminate flooring throughout the unit. Convenient location. 10 Minutes walk from Red Willow Public-school. 1st and last month's rent, job letter pay stub, detailed credit report and tenant insurance required. (id:50886)
RE/MAX Gold Realty Inc.

