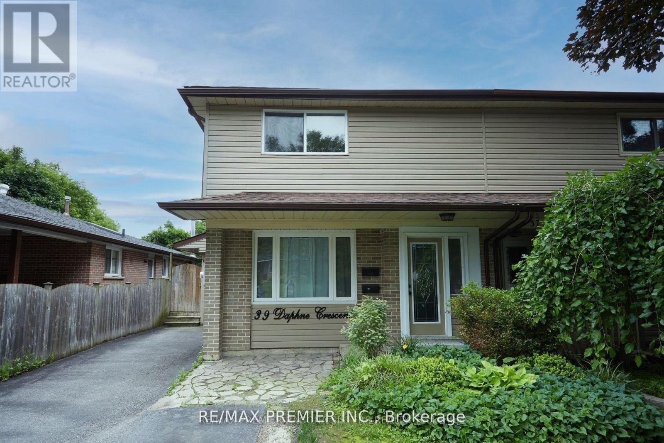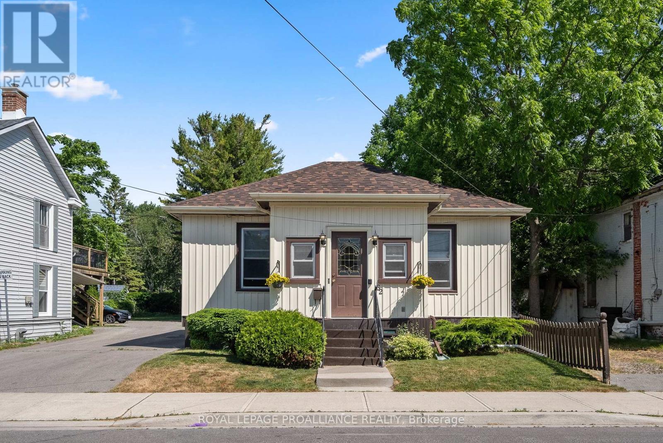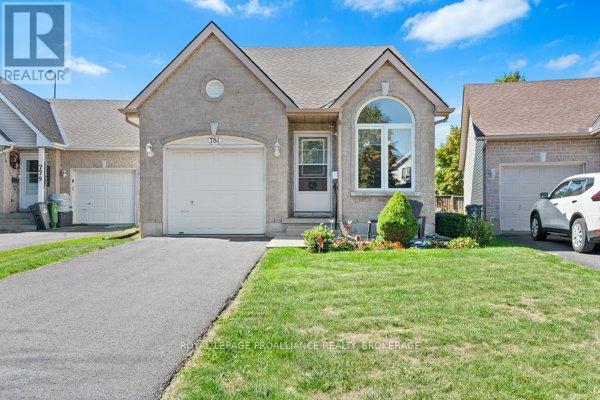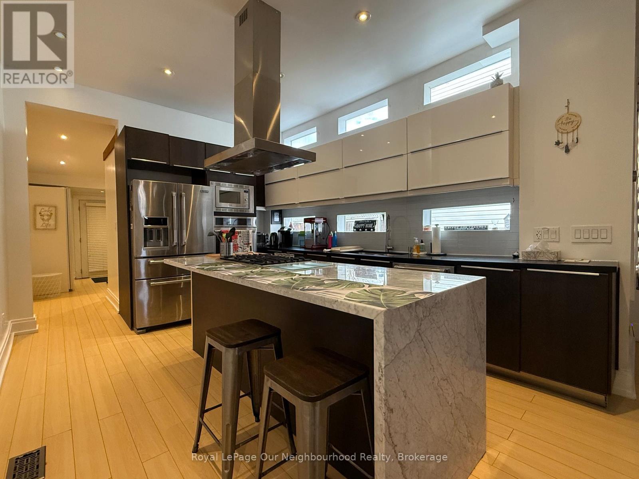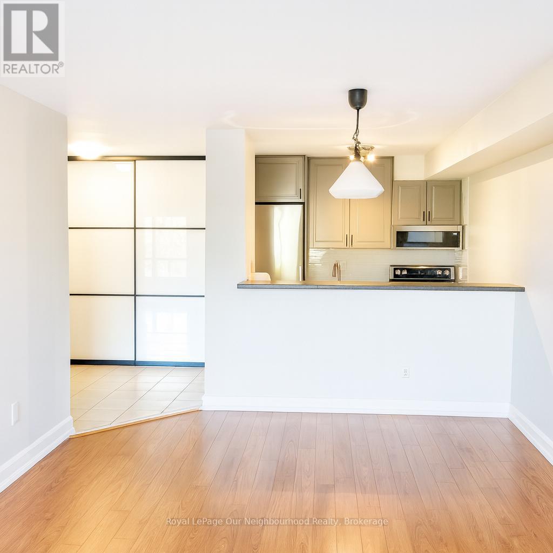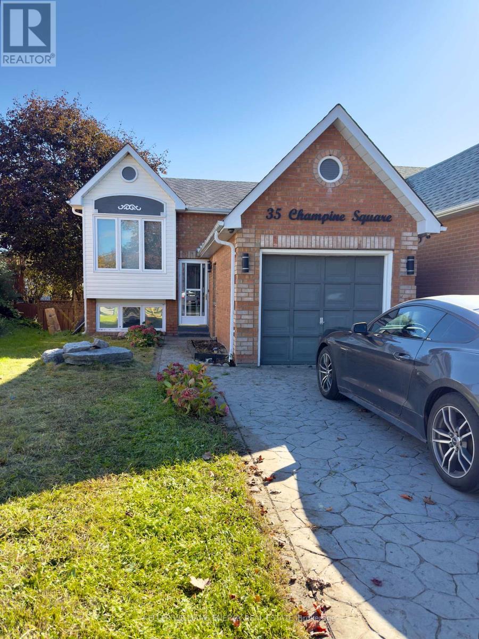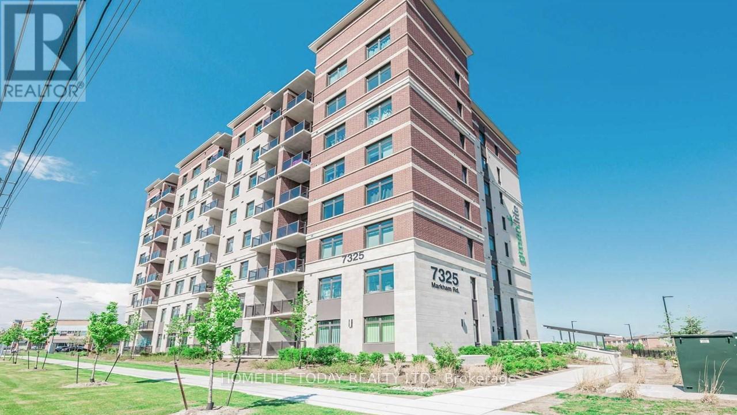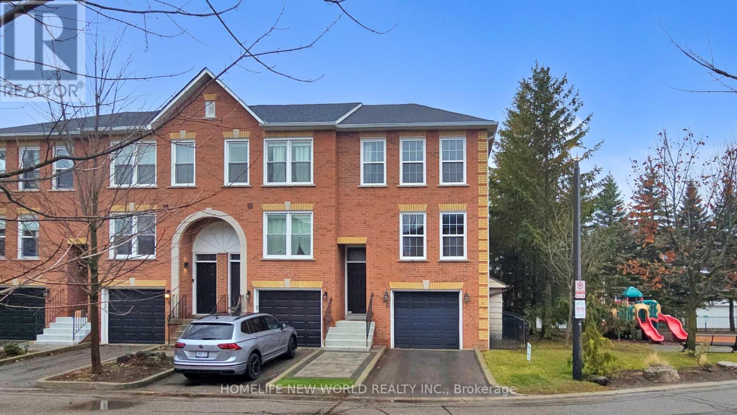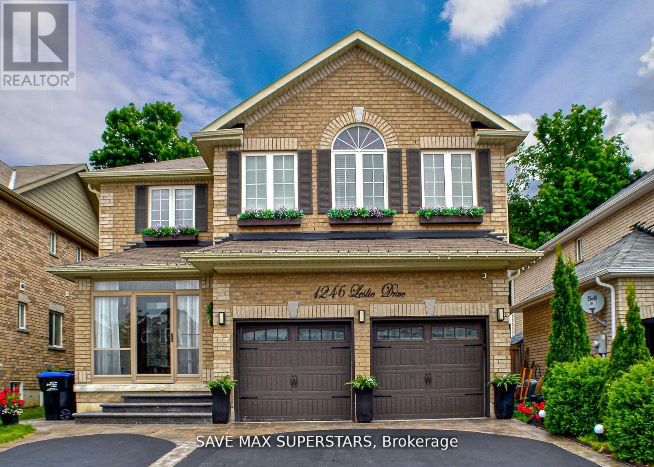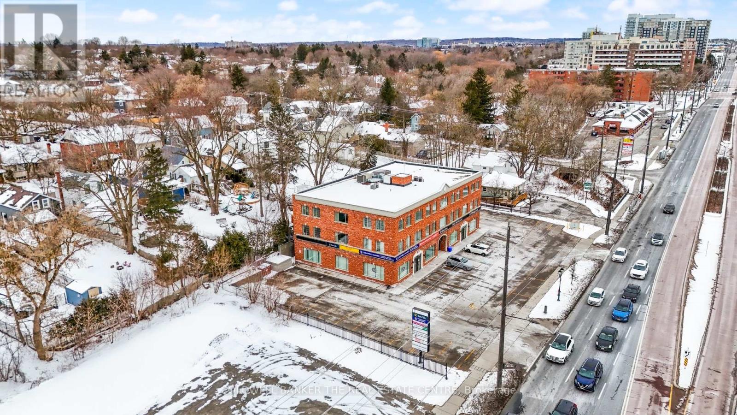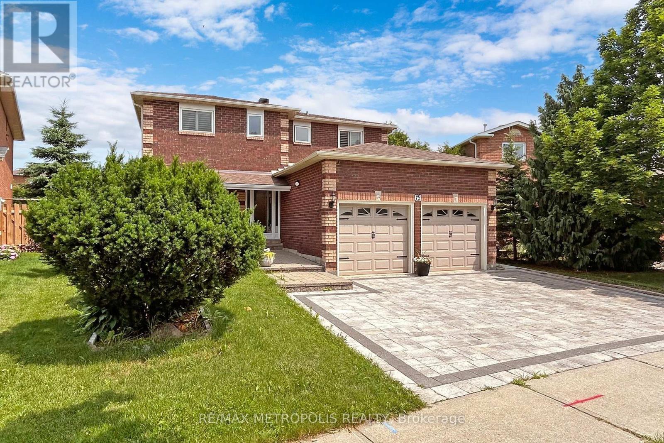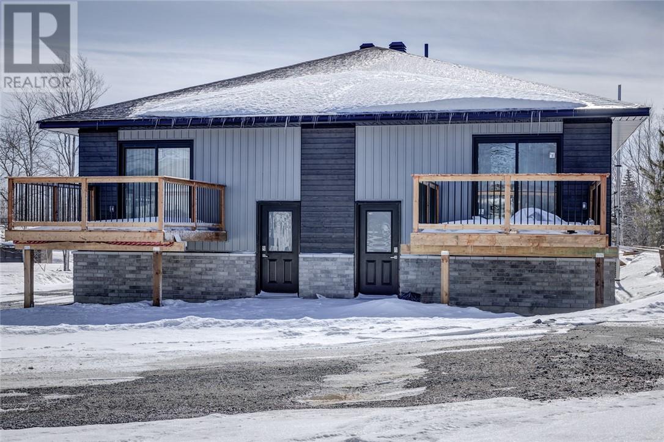39 Daphne Crescent
Barrie, Ontario
This beautiful Family home is 3 Bedroom, 2 Bathroom (Main and top Floor) On A Peaceful Street In North East Barrie. Nestled On A Large, Deep Lot With Mature Trees And A Fully Fenced Backyard with tenant access. No carpet in home. Hardwood in most areas! Freshly Painted home with eat in kitchen and new laminate floors - includes: fridge, stainless steel stove and stainless steel dishwasher with exit to yard. Living room with wall unit- built in shelves and fireplace with walkout to deck - overlooking mature trees. Large dining room for entertaining! Tenants responsible for 70% utilities. (id:50886)
RE/MAX Premier Inc.
62 James Street E
Cobourg, Ontario
Built circa 1916, this delightful bungalow is brimming with character, charm, and positive energy. Perfectly situated in the heart of the downtown core, it boasts an unbeatable walkable location just steps from restaurants, cafs, shops, schools, and the waterfront. Offering a smart blend of style and functionality, the home features three generous bedrooms, a full bath, and a versatile floor plan that maximizes every inch of space. The open-concept living and dining areas create a warm and inviting atmosphere ideal for family gatherings or entertaining friends. The large kitchen offers plenty of space and presents a fantastic opportunity for future renovations. A separate den adjacent to the kitchen provides backyard access and flexible options for a home office, playroom, or reading nook. Outside, the fully fenced backyard is a private oasis waiting for your personal touch perfect for gardening, relaxing, or entertaining. A detached garage/workshop adds convenience and additional storage or hobby space. With its prime location, unique character, and great potential, this home is a rare find for anyone looking to enjoy vibrant downtown living in comfort and style. (id:50886)
Royal LePage Proalliance Realty
781 Shires Way
Kingston, Ontario
Welcome to this charming and versatile home offering a convenient layout and plenty of living space for the whole family. Themain floor features two comfortable bedrooms and a three-piece bathroom, along with a bright and inviting living and dining area highlightedby vaulted ceilings that create a spacious, open-air feel. Hardwood floors flow through most of the main level, adding warmth and character.The laundry is currently set up in the spare bedroom for easy access, though additional hookups are available in the storage room downstairsfor added flexibility. The lower level boasts a large recreational room, a three-piece bathroom, and plenty of room for entertaining, hobbies orfamily time. This property also includes an attached single-car garage with direct entry into the home, a nice backyard perfect for outdoorenjoyment, and two storage sheds for all your extras. Situated in a central convenient location, this home falls within a great school catchmentarea, including Welborne Public School, Frontenac Secondary School, Holy Cross Secondary School, and St. Marguerite Bourgeoys CatholicSchool. A wonderful opportunity in a lovely neighbourhood! (id:50886)
Royal LePage Proalliance Realty
150 Fifth Street
Toronto, Ontario
Experience modern charm and lakeside living in this stunning three-bedroom, two-bath semi-detached home at 150 Fifth Street in Toronto's desirable Mimico neighbourhood. Available for $3,900 per month, the rental includes internet, with tenants responsible only for hydro and gas. The home can be rented furnished, complete with sofas, dining set, TV, beds, and more for a small fee, or unfurnished for the right tenant.This beautifully updated home offers 1,600 square feet of living space, blending comfort, sophistication, and convenience. The three spacious bedrooms feature large closets and ample storage, while the two full bathrooms showcase modern finishes. The custom open-concept kitchen includes stainless steel appliances, a dishwasher, and generous counter space. The bright living and dining areas are filled with natural light, creating a welcoming atmosphere for both relaxation and entertaining. The private backyard provides an ideal outdoor space, and the driveway offers parking for up to three vehicles. The unfinished basement adds valuable storage space. The home is equipped with smart technology, including smart lighting, a thermostat, and a security system for added comfort and peace of mind.Included appliances and extras cover all major kitchen needs, such as a toaster oven, kettle, Keurig coffee maker, dishwasher, and washer and dryer.The location is prime, offering the serenity of a lakeside neighbourhood with quick access to downtown Toronto. Residents are just minutes from Lakeshore Boulevard West and Islington Avenue, Mimico Waterfront Park, Humber Bay Shores, Lakeshore Yacht Club, grocery stores including Walmart, Metro, No Frills, and Costco, as well as cafs, restaurants, and community amenities. Highways 427, QEW, and the Gardiner Expressway, along with public transit, provide easy commuting options.Move-in ready and perfect for families or professionals, this home combines style, space, and convenience in a connected, lakeside community. (id:50886)
Royal LePage Our Neighbourhood Realty
301 - 1 Hickory Tree Road
Toronto, Ontario
This spacious two-bedroom plus den, two-bathroom condominium is located in Unit 301 at 1 Hickory Tree Road in York, Toronto. The unit includes all utilities, cable, and one underground parking space, with discounted internet service available through Rogers. It is available January 1st with a minimum one-year lease. Unit 301 offers a bright and oversized layout, making it ideal for professionals, couples, or small families. The home features two generous bedrooms and a versatile den that can be used as a home office or additional living space. In-suite laundry with a washer and dryer is included for convenience. Rent covers hydro, water, electricity, cable, internet, and central air conditioning and heating, allowing for stress-free living. The building is conveniently located near transit, grocery stores, restaurants, and everyday shopping.Residents have access to an impressive range of building amenities, including an indoor swimming pool, heated jacuzzi, saunas, a fully equipped gym, tennis court, library, party room, and landscaped outdoor areas with gardens, a terrace, and sunning deck. The building also offers 24-hour concierge and security services, as well as free underground visitor parking.The location is ideal for commuting and recreation. Weston GO Station and the UP Express are just a three-minute walk away, offering fast access to Union Station in about fourteen minutes and direct service to Pearson Airport. Weston Lions Park and the Humber River trails are nearby, providing access to green space, trails, and sports facilities. Major highways including the 401, 400, and 427 are only minutes away, with the future Eglinton Crosstown also close by. The area boasts excellent walk, transit, and bike scores, making it a highly convenient and connected neighbourhood. (id:50886)
Royal LePage Our Neighbourhood Realty
35 Champine Square
Clarington, Ontario
Have the whole house to yourself on a quiet family court in sought-after North Bowmanville. This bright and cheerful raised bungalow boasts 3 beds and 2 baths. The walk-out living room leads to a level and open backyard ready for your personal touch! The interior is warm and inviting, with plenty of natural light flooding in through the large windows and patio door. The spacious master bedroom features a large semi en-suite and double closet. All 3 bedrooms have ample space and tons of natural light. The living area is open to the eat-in kitchen, featuring stainless steel appliances and a large window looking out to the front yard. ** This is a linked property.** (id:50886)
Keller Williams Energy Real Estate
727 - 7325 Markham Road
Markham, Ontario
Prime location in Markham 1+1 Bedroom 2 washroom, Green Building with Energy Efficient Design In The Heart Of Markham, Minutes To School, Parks, Hwy 407 & Shopping mall , Costco, Walmart, Canadian Tire, RONA, Close To All Major Amenities, Ideal For A Small Family, Open Concept Unit Is Perfect For Entertaining Friends & Family. With A Dining Area And Large Double Balcony with Clear view, Includes A Walk-In His & Hers Closet in the bedroom, Well maintained unit with Backsplashes in the kitchen with S/S Fridge, Stove, Microwave, B/I Dishwasher, All Elf and 1 underground Parking included in the Rent. (id:50886)
Homelife Today Realty Ltd.
20 - 52 Wyatt Lane
Aurora, Ontario
Fantastic End Unit Townhouse On Quiet Dead-End St. Rare 4-Bedroom Home Is A Beauty! Nothing To Do But Move In And Enjoy! With Lots Of Windows, Natural Light From Morning To Afternoon. Sides To Parkette, Fenced Yard, Large Interlock Deck Surrounded By Trees, Carpet Free. Convenient Direct Access To Garage. Lower Level Additional Living Space - Perfect For Who WFH or Family Gathering. (id:50886)
Homelife New World Realty Inc.
1246 Leslie Drive
Innisfil, Ontario
Welcome to 1246 Leslie Drive - where comfort meets style. This beautifully renovated family home offers space, warmth, and elegance at every turn. With a stunning modern kitchen featuring a large quartz island and upgraded cabinetry, a cozy living room with a custom stone fireplace, and a backyard designed for relaxation, this home truly has it all. Upstairs you'll find four spacious bedrooms, including a bright primary suite with a walk-in closet and a luxurious 5-piece bath. The fully finished basement offers an additional kitchen, a full bathroom, bedroom, and living area - perfect for family or guests. Outside, enjoy your private, landscaped oasis with vibrant flowers, a spacious deck for entertaining, new interlock front steps, and a relaxing seating area under the umbrella -perfect for summer evenings. Located on a quiet street in Innisfil, close to schools, parks, and Lake Simcoe, this home combines elegance, functionality, and serenity in one perfect package. (id:50886)
Save Max Superstars
303 - 390 Davis Drive
Newmarket, Ontario
Discover this well-appointed office suite in a professionally managed building at the prime intersection of Davis Drive and Main Street. Offering 1,701 square feet of rentable area, Unit 303 is ideal for a range of professional uses.The layout includes three private offices, a spacious boardroom, a kitchenette with a storage area, a large open-concept bullpen with ample room for workstations, and a welcoming reception area to greet clients.Located on the third floor, this unit benefits from shared men's and women's washrooms conveniently located on the same level. The building boasts excellent access to public transit, including the GO Train, and major highways, making commuting seamless for both clients and staff.Additional Rent (TMO): Includes taxes, maintenance, operating costs, and tenant utilities (heat and hydro).Take advantage of this opportunity to position your business in one of Newmarket's most accessible and professional office settings. (id:50886)
Coldwell Banker The Real Estate Centre
64 Mandel Crescent
Richmond Hill, Ontario
Welcome to this spacious and beautifully updated family home offering 7 bedrooms and 6 bathrooms - perfect for large or multi-generational families looking for comfort, privacy, and togetherness under one roof. A wonderful highlight of this home is the main-floor in-law suite, thoughtfully designed for independent living. It features a generous bedroom with new hardwood floors, a private ensuite bath, a cozy family room, dining area, full kitchen, laundry, sunroom, and direct access to the garage - ideal for parents, adult children, or guests who want their own space while staying close to family. The main kitchen opens into a bright four-season sunroom, filled with natural light from newly replaced skylights. With a heat pump providing both warmth and cooling, this cheerful space can be enjoyed year-round - a perfect spot for morning coffee or family meals. Step outside to a beautifully landscaped backyard, complete with a peaceful sitting area beneath a charming pergola - a lovely place to relax or host summer gatherings. The basement offers even more possibilities, featuring a second full kitchen, laundry area, and plenty of space for extended family or guests. All bathrooms have been tastefully renovated with luxury finishes, including towel warmers and bidets.**** EXTRAS ****Interlock driveway, central vacuum, new skylights, quartz countertops, two gas stoves, pot filler, new A/C, tankless water heater, two full kitchens, two laundries (main & basement), and pot lights throughout. All renovations completed in 2022. All equipment owned. (id:50886)
RE/MAX Metropolis Realty
1209 Howey Drive Unit# 4
Sudbury, Ontario
Looking for the PERFECT, MAINTENANCE FREE, LUXURIOUS apartment in a CENTRAL area of Sudbury? These high end, newly built units are now ready!!! Never worry about shoveling your driveway or cutting your grass again...with NO maintenance fees attached! These units are side by side - no one living above or below you. This unit comes fully loaded with the following: - Stainless Steel Appliances - Brand new Washer/Dryer in each unit - Private, oversized deck (11x12) - In Floor Heating - Quarts countertops - Storage space - Private Entrance to each unit - Open Concept Layout - Large Windows - TONS of natural sunlight - Central A/C - Huge Master Bedroom Walk-In Closet - Carpet free. Do not miss out on this chance to live in luxury! Plus hydro and heat, water is included in rent. These units are best suited for mature couples with no pets. Unit 4 is available immediately. (id:50886)
RE/MAX Crown Realty (1989) Inc.

