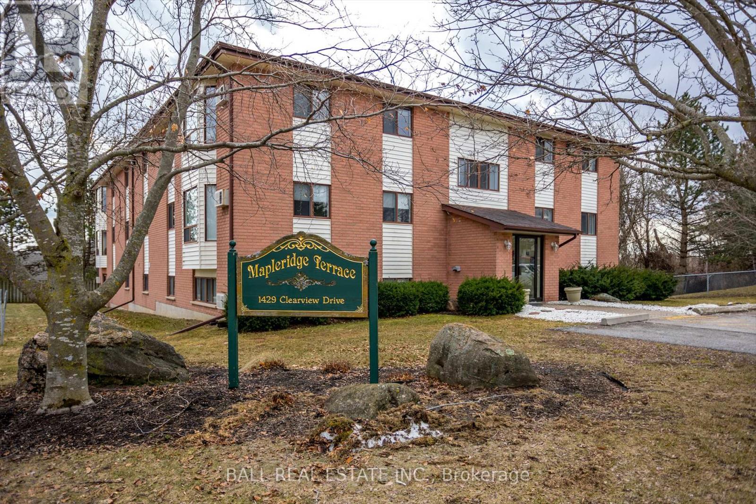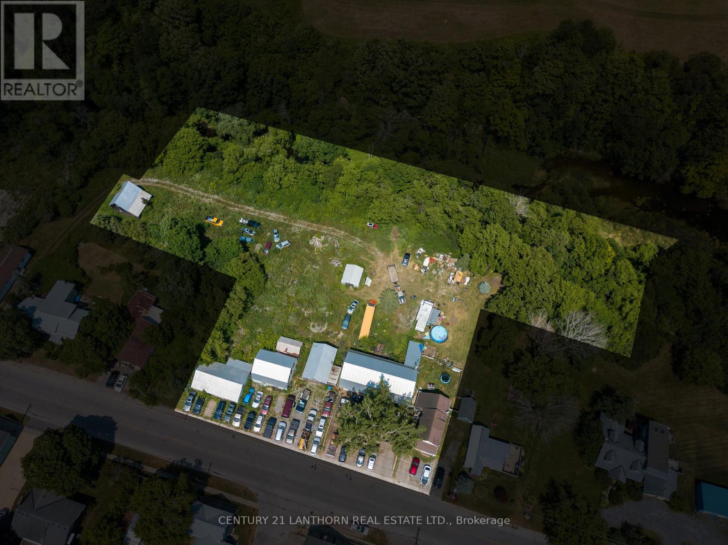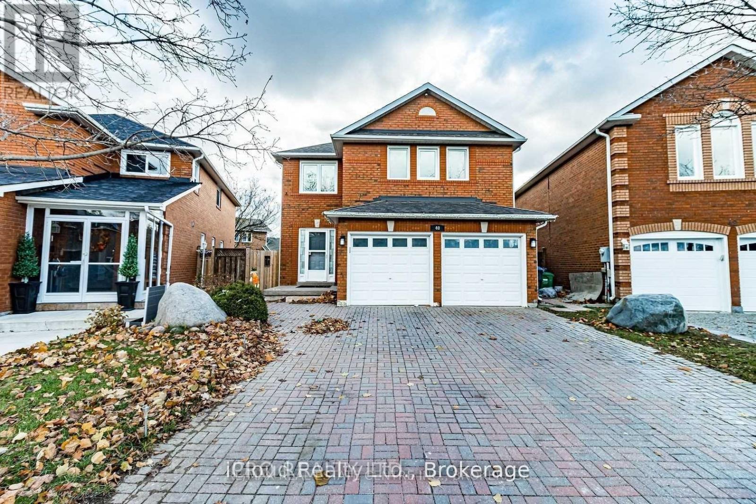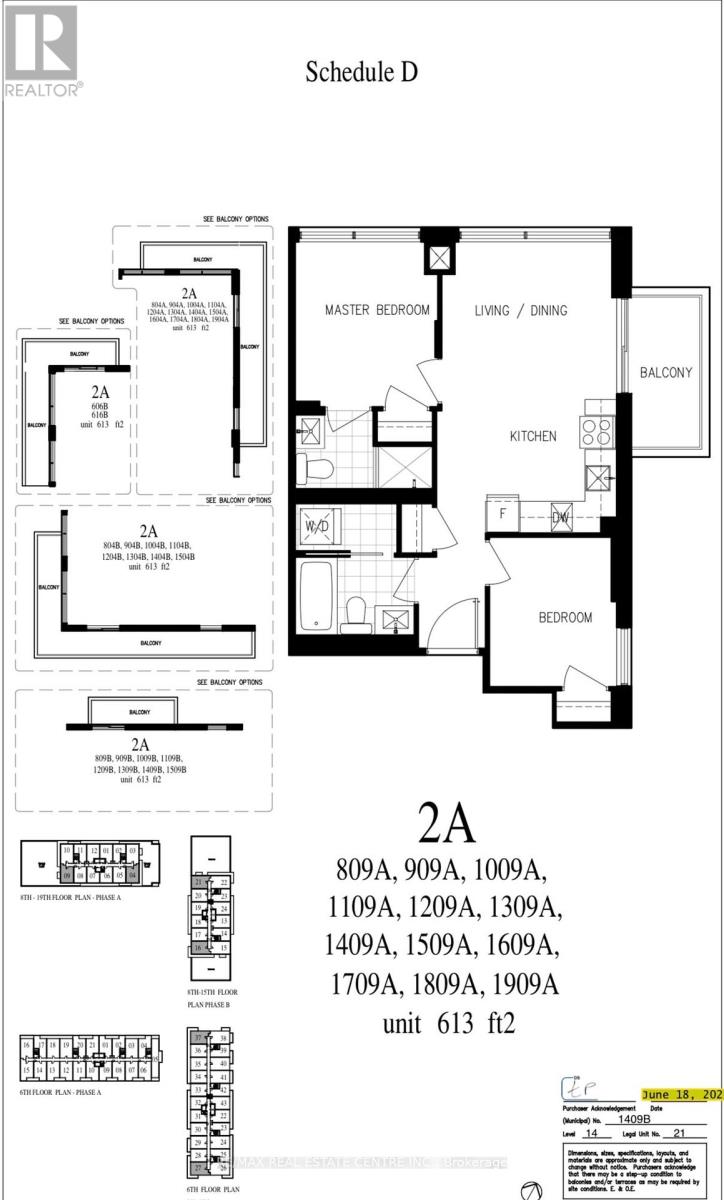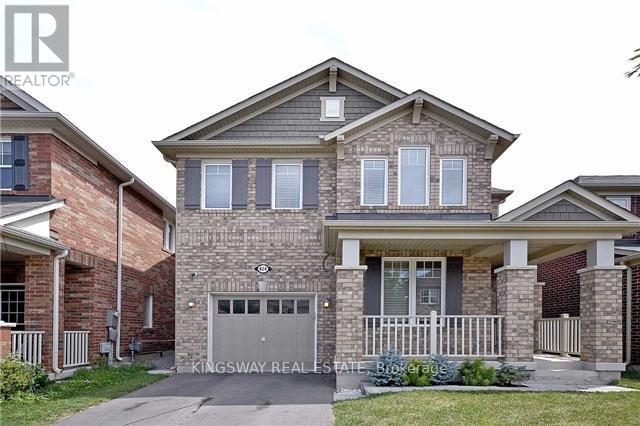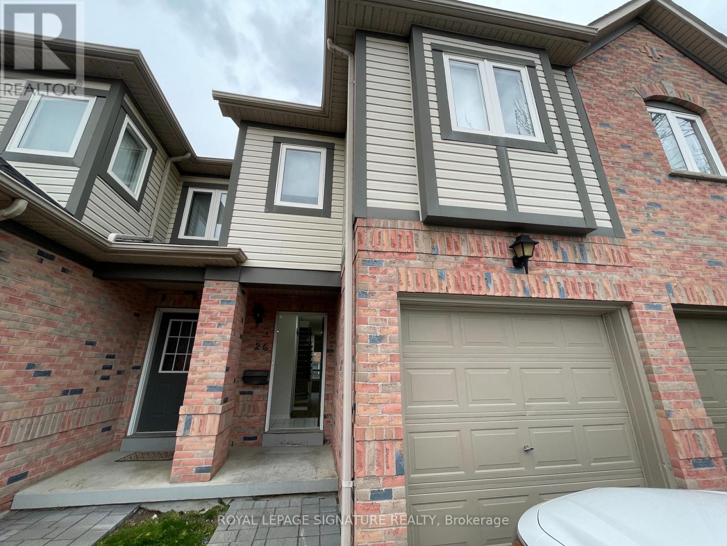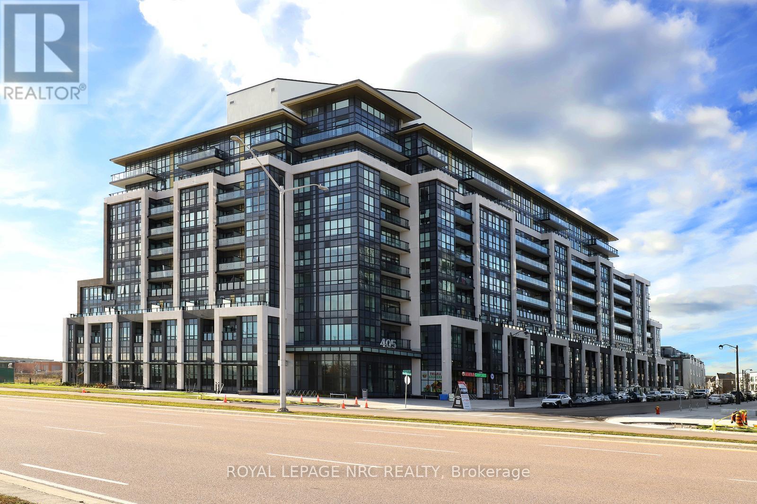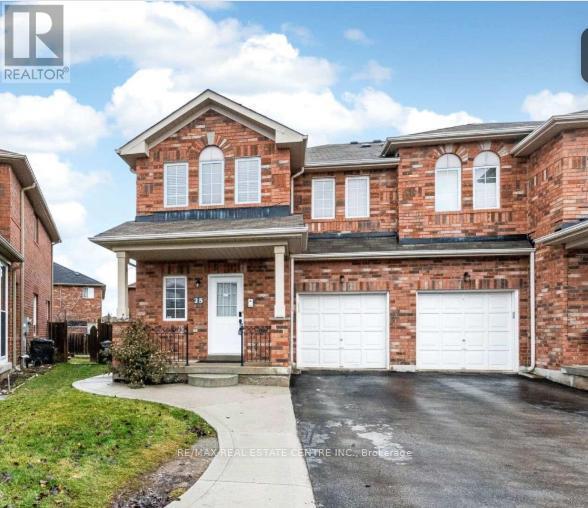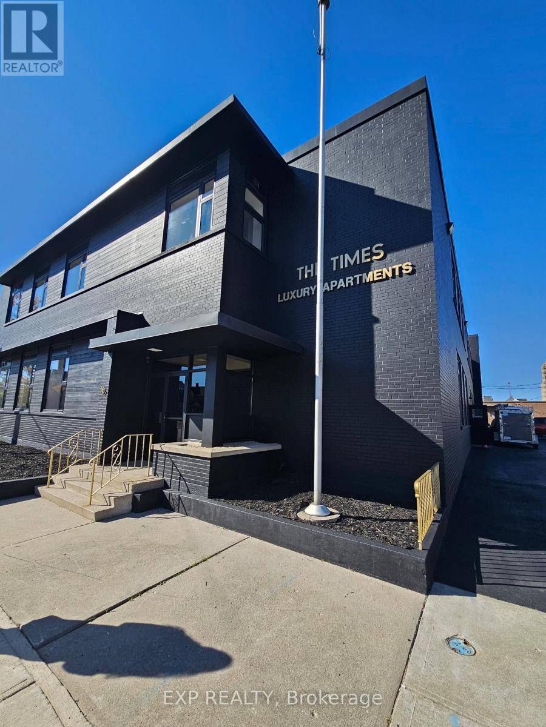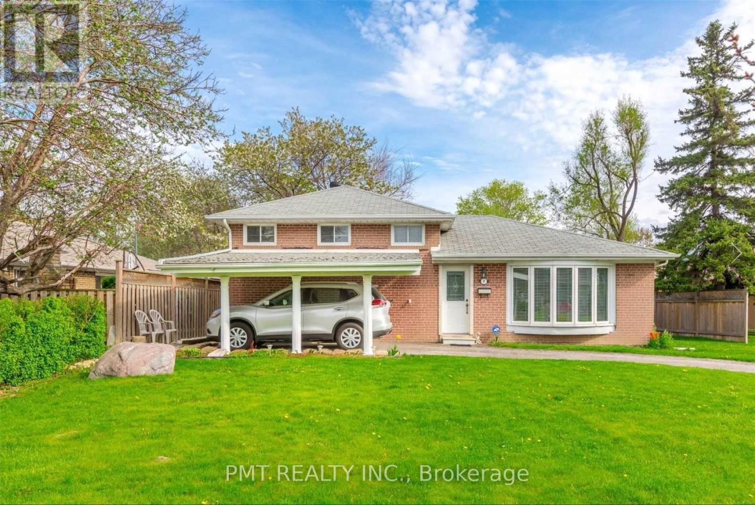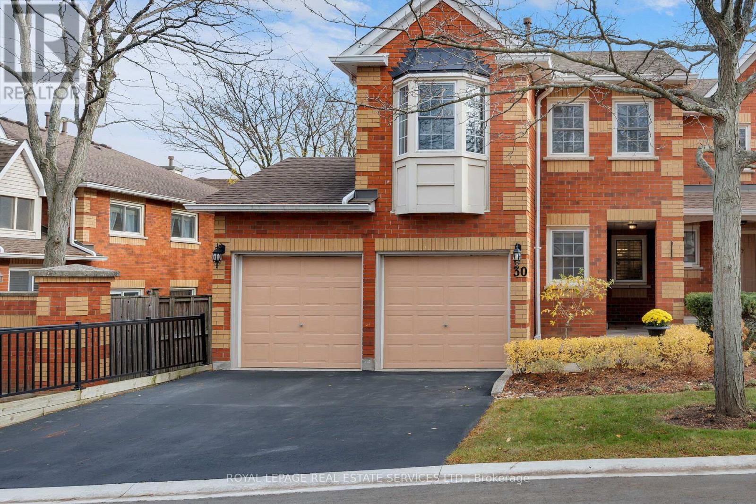304 - 1429 Clearview Drive
Peterborough, Ontario
Welcome to 1429 Clearview Drive, Unit #304 - a bright and spacious 2-bedroom, 1.5-bathroom condo located in Peterborough's desirable west end. This well-maintained unit features a generous living area with a thoughtful layout, ideal for comfortable day-to-day living or entertaining guests. Nestled in a quiet, walk-up building, it offers a peaceful environment with all the conveniences of city life just minutes away. Located just off Lansdowne Street, you're steps from restaurants, retail, grocery stores, and essential services. Quick access to Hwy 115 makes commuting a breeze, while nearby parks, walking trails, and golf courses provide plenty of options for outdoor leisure and recreation. This prime location blends lifestyle and accessibility effortlessly. The unit is currently tenant-occupied with an ideal tenant in place, making it a fantastic turnkey opportunity for investors looking for reliable rental income. The existing lease runs until September 30th, after which it transitions to a month-to-month arrangement, offering flexibility for buyers seeking a future home, the property offers low-maintenance condo living in a well kept building and a vibrant neighbourhood. Whether you're investing or planning ahead for your own peaceful retreat, this condo offers comfort, convenience, and long-term value. Don't miss out! (id:50886)
Ball Real Estate Inc.
3073 County 10 Road
Prince Edward County, Ontario
This 2.6 acre property has commercial zoning and is right by the heart of Milford. 255 ft frontage denotes the Local Commercial portion of the property and there is also residential residential zoning along the 450ft riverside portion of the property. The 5700sq foot red brick warehouse with silver metal roof is the iconic Minaker's Auto Parts since 1925, the same owners since 1937. Currently outfitted for a mechanic shop with extensive storage and several additional out buildings. 1400sq foot residence with 3 bed and 1.5 bath. There are 2 civic addresses and separate entrances to the property. Phase 1 environmental has been completed. (id:50886)
Century 21 Lanthorn Real Estate Ltd.
1345 Potter Drive
Ottawa, Ontario
This dreamy Manotick Estates home offers stunning curb appeal with its white brick timeless beauty. Mature trees adorn this special lot, featuring an inground pool and an abundance of lush landscaping; offering natural privacy, relaxation and plenty of outdoor adventure. Upon entering, note the thoughtful design to welcome in natural light and architectural grace throughout. The circular foyer emphasizes its grandness, showcasing a curved staircase and provides a sneak peak to the surrounding rooms. The dining, living and sunken family room spaces all feature French doors, each with its own fireplace. Spacious kitchen with walk-in pantry, outdoor access and a short-cut to the dining room. Private home office and bonus sunroom with outdoor access, surrounded by windows and skylights. Snuggle into the 2nd floor reading nook/loft, bordered by 5 bedrooms, 3 ensuites and a full main bath. Furniture layouts are endless in the large primary retreat featuring 2 walk-in closets; or combine them for one divine dressing room. Lower level with recreation/living spaces, full bathroom, storage areas and handy 2nd staircase to garage, mudroom, laundry and powder room. Enjoy the company of friendly neighbours & all Manotick has to offer while exploring nearby parks, with one just 3 houses away. 48 hr irrev. (id:50886)
Royal LePage Team Realty
40 Muirland Crescent
Brampton, Ontario
Absolutely Stunning!! 4 Bedroom Detached House With 2 .5 Washroom On A Premium Pie Shaped Lot With 149 Feet Deep In Most Desirable Area Of Brampton. Sep Living & Family. Quartz Counter Top,Backsplash In Kitchen.Upgraded Bathrooms, Maple Hardwood Flooring On The Main Floor With Cozy Fireplace Magnificently Landscaped Backyard Perfect For Family Gatherings.Interlocked Driveway And Backyard.The Master Suite Is A True Retreat With A Spacious Layout, An 4 Pc Ensuite Bathroom Offering Both Comfort And Convenience. Additionally, There Are Three Other Generously Sized Bedrooms On The Second Level, Each With Ample Closet Space, Ensuring That Everyone In The Household Has Their Own Private Haven. With One Main Full Washrooms On This Level.ONLY MAIN FLOOR & 2ND FLOOR FOR RENT (id:50886)
Icloud Realty Ltd.
101 Nippising Road
Milton, Ontario
Just Listed: CANOPY Condo ((ASSIGNMENT SALE)) Top Location: Main & Ontario. Occupancy: End of 2025-26, Asking $649,900(negotiable). 2 Bedroom 2 Full Bath. 9ft smooth ceilings, soft close kitchen cabinets, quartz/stone countertops, tile backsplash, controlled access security system, 24-hour video surveillance (DVR) monitoring system for lobby. 1 min Walk to Milton Go-Station & Milton Mall. Close to Hwy 401 & 407, Toronto Premium Outlet Mall & Much Much More..!! (id:50886)
RE/MAX Real Estate Centre Inc.
424 Zuest Crescent
Milton, Ontario
Extended driveway with two-car tandem parking and no sidewalk. All-brick, energy-efficient detached home featuring an immaculate and functional open-concept floor plan with 9' ceilings on the main level. Beautiful neutral finishes throughout. Modern kitchen with stainless steel appliances, backsplash, and centre island. Fully fenced backyard with stamped concrete - perfect for entertaining. Short walk to Milton Market Place with Sobeys supermarket, and close to three schools and three parks. Rare primary bedroom offering two walk-in closets and a 4-piece ensuite. A well-maintained home in a fantastic location. Won't last! (id:50886)
Kingsway Real Estate
26 - 5625 Glen Erin Drive
Mississauga, Ontario
Daniels Built And Managed, Rental Purpose Townhome Complex. Excellent Value In A Great Location. 3Br/2Wr 2 Storey Townhome. Laminate On Main Floor, Clean And Freshly Painted Throughout. Professionally Managed. Unfinished Basement And Garage Parking (id:50886)
Royal LePage Signature Realty
Ph02 - 405 Dundas Street W
Oakville, Ontario
Penthouse 2 at Distrikt Trailside offers 1,070 sq. ft. of stylish living with 10' ceilings, 3 bedrooms, 2 owned parking spaces, and 2 owned lockers, all in a true top-floor setting with no one above you. This residence is 1 of only 2 of the largest penthouse suites in the entire building, making it an exceptionally rare offering. The west-facing exposure overlooks Gladeside Pond and the escarpment, filling the home with natural light and peaceful views. A major benefit of this suite is the true 3-bedroom layout. Many units offer only 2 bedrooms with an open den, but here all 3 rooms are fully enclosed, creating excellent flexibility for families, multi-generational living, guests, or a private office. The 2 owned parking spaces are another standout feature, providing long-term security and convenience in a building where parking is limited. The home also includes 2 owned lockers, offering valuable private storage. Few suites provide this combination of extra parking, extra storage, and 3 full bedrooms. Inside, the home features luxury vinyl plank flooring and a modern Trevisana kitchen imported from Italy, complete with upgraded quartz countertops. 2 balconies extend the living space outdoors, each with a gas BBQ hook-up, and the primary bedroom enjoys its own balcony, creating a private retreat to enjoy the sunset in the west. 2 heat pumps provide efficient and customizable climate control. Building amenities include 24-hour security, concierge service, a party room, a fully equipped gym, a dog-washing station, and an indoor, secure bicycle storage area on the main floor. The location is excellent with easy access to grocery shopping, restaurants, schools, playgrounds, the library, and the Sixteen Mile Sports Complex, with Lions Valley Park and the Sixteen Mile Creek trails just a short walk away. Penthouse 2 at 405 Dundas Street W offers rare space, valuable owned features, luxury top-floor living, and maintenance-free convenience with every amenity close at hand. (id:50886)
Royal LePage NRC Realty
25 Commodore Drive
Brampton, Ontario
Gorgeous 4-Bedroom Semi-Detached Home in Credit Valley! Welcome to this beautifully maintained, carpet-free 4-bedroom, 3-washroom semi-detached home located Credit Valley, spring valley community. Featuring 9-ft ceilings, a separate living and family room with pot lights, and a modern kitchen with stainless steel appliances, this home offers both comfort and style. The dining area overlooks the cozy family room and provides a walk-out to fenced backyard. Oak staircase leads to the upper level, which boasts four spacious bedrooms, including a primary suite with a 4-piece ensuite and walk-in closet. second-floor laundry and parking for up to three cars. With 2 full washrooms and a main floor powder room, this home combines functionality with elegance. Situated in a prestigious neighborhood close schools, parks, trails, public transit, the GO Station, and all major amenities. Utilities will be 70% from the total bills. (id:50886)
RE/MAX Real Estate Centre Inc.
6 - 16 Hincks Street
St. Thomas, Ontario
This beautifully finished 1-bedroom unit offers modern style, bright living spaces, and thoughtful design throughout. The open living and dining area is filled with natural light and features sleek flooring, recessed lighting, and a spacious layout perfect for everyday living or entertaining. The kitchen includes contemporary black cabinetry, gold hardware, stainless-steel appliances, and a clean, streamlined aesthetic. The 4-piece bathroom combines modern finishes with functional storage, showcasing a full tub/shower, stacked shelving, a wide vanity with black cabinetry, and stylish lighting. The bedroom is generous in size and features a large closet, neutral finishes, and room for full bedroom furniture. With in-suite laundry, a well-planned floor plan, and fresh contemporary finishes, Unit #6 offers a move-in-ready option in a convenient St. Thomas location close to shops, parks, and transit. (id:50886)
Exp Realty
Main - 7 Waterbury Drive
Toronto, Ontario
Welcome to the Main Floor Unit @ 7 Waterbury Drive! A charming and meticulously maintained side-split home located on a quiet, tree-lined street in one of Toronto's desirable residential pockets. This beautifully proportioned main-level unit offers 3 generous bedrooms, 2 modern bathrooms, and the rare luxury of an expansive backyard complete with a built-in deck, perfect for entertaining, relaxing, or enjoying summer barbecues. Thoughtfully updated, the home features a bright and functional layout, with large windows flooding the principal rooms with natural light. The living and dining areas are spacious and inviting, ideal for both everyday living and hosting guests. The kitchen offers ample cabinetry and countertop space, with a convenient walkout to the private yard, bringing indoor-outdoor living to life. Each of the three bedrooms is well-sized, with ample closet space and serene views of the surrounding greenery. The updated bathrooms are clean and modern, complementing the home's fresh and welcoming ambiance. Located close to transit, schools, parks, and everyday amenities, this is an ideal home for families, couples, or professionals looking for quality living in the heart of the city. (id:50886)
Pmt Realty Inc.
30 - 1415 Hazelton Boulevard
Burlington, Ontario
Welcome to Tyandanga - a serene Burlington neighbourhood known for mature trees, green space, wooded ravines, huge parks & the prestigious Tyandaga Golf Course. Nature lovers will appreciate the nearby Niagara Escarpment, Bruce Trail & conservation areas offering endless outdoor adventure. Enjoy this quiet, established community that feels tucked away in nature, yet is close to shopping, restaurants, & services, & offers quick access to the QEW & 407 ETR for commuters. This highly desirable end-unit townhome is part of a small, beautifully maintained enclave of only 34 homes. Set on a premium private lot, it features a rarely offered attached double garage with inside entry, 2 bedrooms, 2.5 bathrooms, extra windows, & approx. 1,629 sq. ft. of light-filled living space plus a professionally finished basement. Hardwood floors on 2 levels, French doors, 2 gas fireplaces, & California shutters contribute to timeless elegance & there is fresh paint in the entrance, kitchen, & 2 bedrooms. The spacious living room, centred around a gas fireplace, opens to a private patio surrounded by lush gardens, brick privacy walls, a mature tree, & metal fencing with a gate access to green space. French doors connect the living & dining room - perfect for formal entertaining. The bright white kitchen offers ample cabinetry, an upper china cabinet, Corian counters, white appliances (including a new stove), & a breakfast area. The family room with a gas fireplace is located on the mid-upper level; 2 bedrooms & 2 full baths are on the upper level. The freshly painted primary suite features large windows with California shutters, a walk-in closet & a 4-piece ensuite with a soaker tub & separate shower. The finished lower level includes a spacious recreation room with pot lights & a large laundry room with extensive cabinetry & a new Maytag washer & dryer. (id:50886)
Royal LePage Real Estate Services Ltd.

