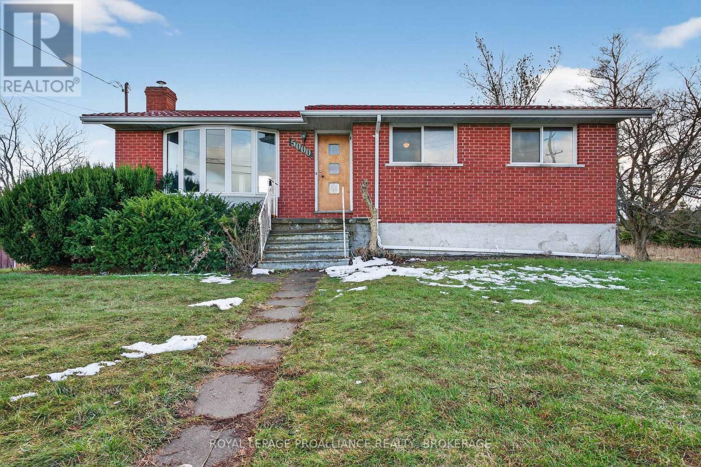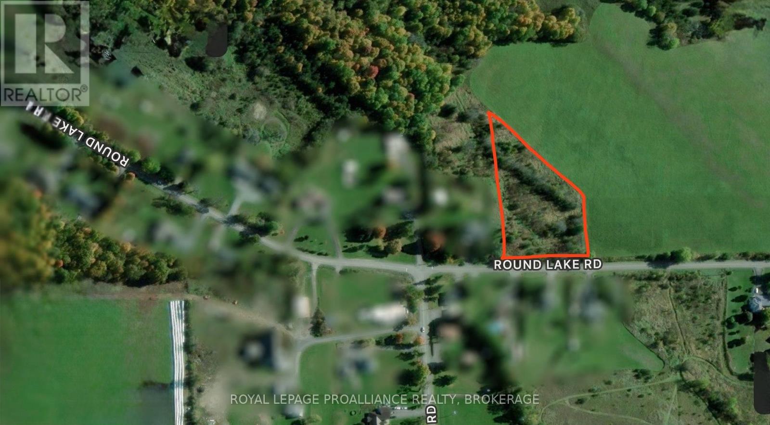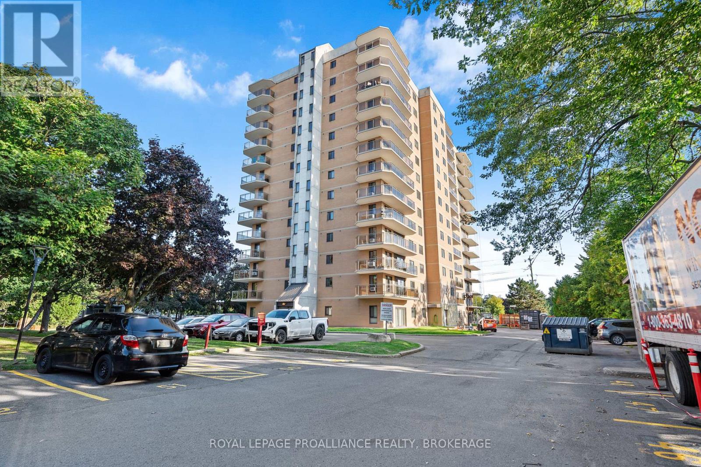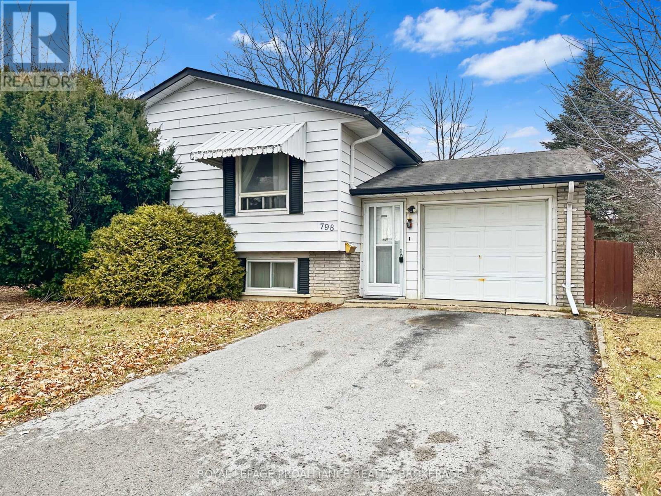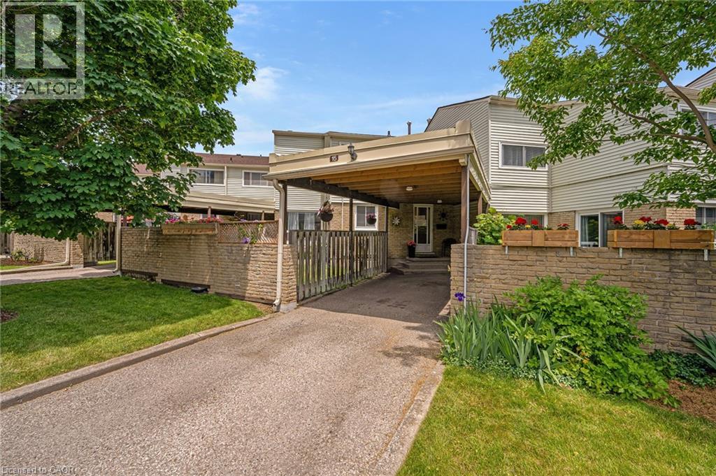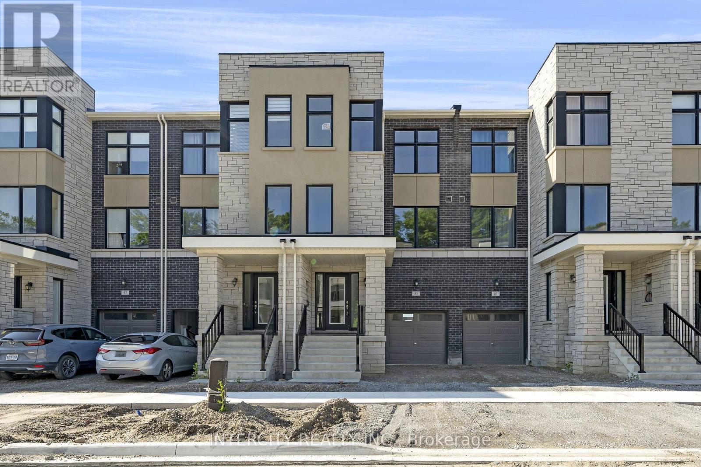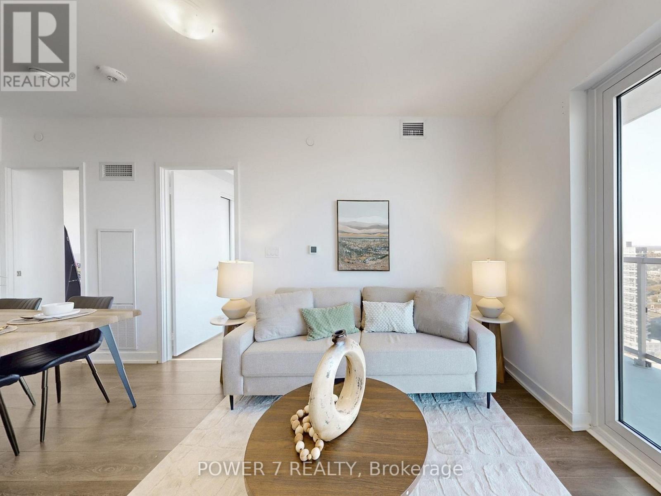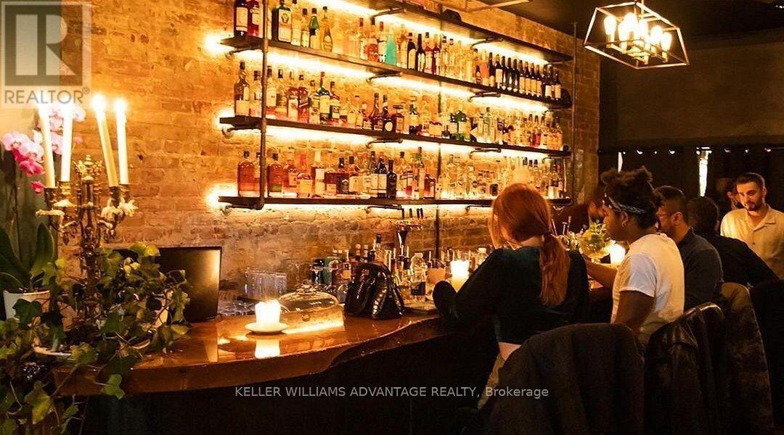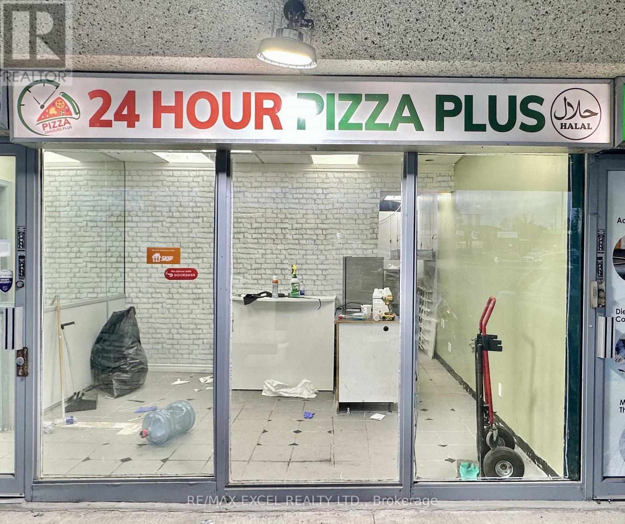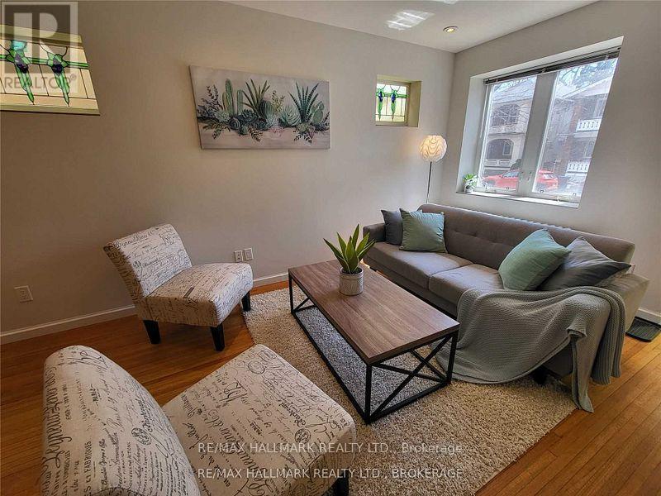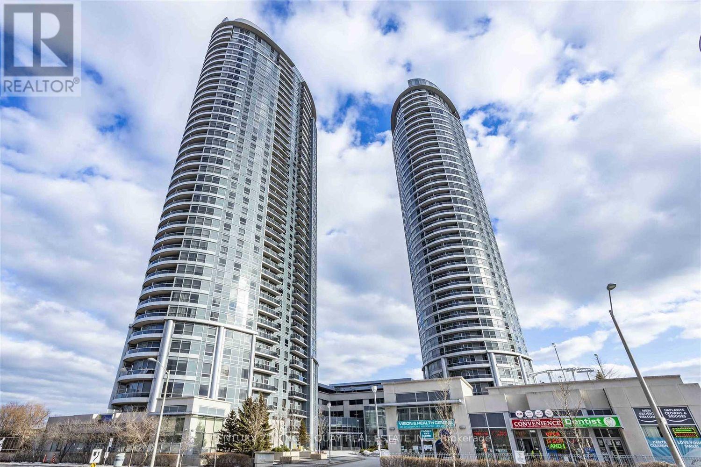5000 County Road 2
Loyalist, Ontario
Set on a full acre in the welcoming community of Odessa, this 3 bedroom home offers space, privacy and lifestyle flexibility. The expansive lot provides for plenty of room for gardening, play areas, or future projects, while the wrap around deck is perfect for outdoor living, morning coffee, or entertaining. Inside, the home offers comfortable living with great potential for remodelling, allowing you to update and personalize the space to your taste. Located just minutes from Kingston, you'll enjoy the tranquillity of rural living without sacrificing access to schools, shopping and city amenities. This property presents a unique opportunity to create a dream home on a large, versatile lot. (id:50886)
Royal LePage Proalliance Realty
Pt Lot 21 Concession 2 Round Lake Road
Frontenac, Ontario
Welcome to this great piece of vacant land in a quiet, family-friendly area of South Frontenac. This flat, level lot comes complete with a drilled well and offers an excellent opportunity to build your future home. Enjoy the tranquility of small-town living while staying close to Kingston, with lakes, trails, and local amenities just minutes away. (id:50886)
Royal LePage Proalliance Realty
1006 - 257 Bath Road
Kingston, Ontario
Welcome to 259 Bath Rd, Unit 1006! This bright and spacious 10th-floor condo offers comfortable, low-maintenance living with sweeping views of Kingston. The unit features two bedrooms, including a primary suite with a three-piece ensuite featuring a stand-up shower and two double closets. A four-piece main bathroom and a large in-unit storage room provide extra convenience.The kitchen is equipped with a fridge, stove, dishwasher, and pantry, offering practical space with classic cabinetry and durable vinyl flooring. The tiled hallway leads to a generous dining area and a bright living room with laminate flooring, opening to a private wrap-around balcony perfect for relaxing and enjoying the view. Updated windows and efficient electric baseboard heating add to your comfort.Residents of the building enjoy fantastic amenities, including two swimming pools, an exercise room, library, and workshop. Move-in ready with plenty of potential to make it your own, this condo combines space, comfort, and convenience in a great central location. (id:50886)
Royal LePage Proalliance Realty
798 Arundel Place
Kingston, Ontario
This 3+1 bedroom, 2-bath raised bungalow sits on a generous lot at the end of a quiet cul-de-sac in Kingstons west end, offering space, flexibility, and potential. The main level features three bedrooms with charming parquet flooring and an attached single-car garage. The lower level includes a bedroom, a large recreational room, an office, and a 4-piece bathroom. The basement also includes a separate rear entrance, which presents an excellent opportunity for a extra suite or expanded living space. While some updates are needed, this home offers a fantastic opportunity for buyers or investors to personalize and add value. (id:50886)
Royal LePage Proalliance Realty
415 Morgan Avenue Unit# 15
Kitchener, Ontario
Welcome to Chicopee Foothills! A well kept condo community in the heart of the desirable Chicopee neighbourhood. This 3 bed, 2 bath 2 story townhouse has an upgraded porch and parking for 2 under the carport which will help to keep the cars cool in the summer and snow free in the winter. Inside, this unit has been beautifully updated and meticulously maintained. You will love the modern and bright eat-in kitchen, complete with quartz countertops, gorgeous backsplash, gas stove and sliding doors to the fully fenced in backyard, where you can enjoy privacy and the stunning gardens and landscaping. The main floor is also carpet free with trendy but neutral laminate and the living room has 3/4 hardwood, has an updated 2 pc powder room and an extra large living/dining room (currently being used as only a living room) with an oversized window to let in the natural light. Upstairs is the main 4 pc bath and 3 good sized bedrooms including a master big enough for a king size bed. The large and open basement is ready to be easily finished to your liking, including adding a 3rd bathroom. Pride of ownership is evident here, and the location can't be beat with it's close proximity to the 401, highway 7/8, Chicopee Plaza, Chicopee Ski Hill, Fairview Park mall, fantastic restaurants and schools, park, hospitals and much more. (id:50886)
RE/MAX Twin City Realty Inc.
83 Puisaya Drive
Richmond Hill, Ontario
Uplands of Swan Lake built by Caliber Homes. Brand new luxury modern townhouse in Richmond Hill. 2305 sq.ft Lily 4 Model Elev A. Part of new Master-planned community. Mins away from Lake Wilcox, Hwy 404, Gormley Go station, Jefferson Forest/Oak Ridge Trails and Golf Courses. Close to Schools, Shopping and Restaurants. Tandem garage for two car parking. Bright home with abundance of windows. 9ft ceilings on 1st, 2nd, 3rd floors. Hardwood flooring main floor except tiled areas. Solid oak stairs. Spacious Great room. Modern open concept kitchen w/stainless steel appliance, centre island and servery. Granite kitchen counter. Primary bedroom with coffered ceiling and w/o to balcony, 5pc Ensuite & walk-in closet. Convenient 3rd floor Laundry Room with tub. Storage closet on all floors. Storage space in garage. Full TARION New Home Warranty coverage. No POTL fees. Smooth Ceilings throughout. * This is Not an assignment sale * (id:50886)
Intercity Realty Inc.
3605 - 2033 Kennedy Road
Toronto, Ontario
Welcome to 2033 Kennedy Rd #3605 a stylish 2-bedroom, 2-bath corner unit with breathtaking unobstructed North-East views! This bright, open 733 sq ft residence features a large corner balcony, allowing you to soak in stunning vistas from both the living room and the spacious master bedroom, each with direct walkouts.Enjoy a contemporary open-concept kitchen with sleek designer finishes and a functional layout perfect for entertaining. The master suite offers a large closet, a luxurious 4-piece ensuite, and access to balcony. The second bedroom boasts floor-to-ceiling bay windows, and large closet. Second 3Pcs bathroom with glass shower.Building amenities include a fully equipped gym, concierge service, ample visitor parking, party room, kids playgroup area, outdoor terrace with BBQ facilities and much more. Located near Agincourt Mall, Walmart, restaurants, and offering easy access to Hwy 401 and 404, this home provides the best in comfort and urban convenience. One parking and One locker included. (id:50886)
Power 7 Realty
686 Queen Street E
Toronto, Ontario
Turnkey Restaurant Opportunity in Prime Leslieville Location. An exceptional opportunity to own a booming Cocktail Bar, a thriving restaurant and bar business located at the busiest intersection, in the heart of Leslieville. This beautifully renovated and fully licensed establishment offers a cozy dining room with seating for 27guests and a secluded private patio that accommodates an additional 30 patrons. The business generates impressive and highly lucrative revenues, supported by a loyal clientele and strong weekend performance. Fantastic lease terms, providing stability and exceptional value for the location. Operating as a Cocktail Bar this location is a beloved neighborhood destination, known for its inviting atmosphere and extended weekend hours. With $150,000 worth of owned kitchen equipment, $250,000 invested in renovations and tasteful high quality upgrades, this is a fully operational, turnkey business ready for a new owner to thrive. Situated at the busiest intersection in Leslieville, surrounded by popular restaurants, bars, and retail establishments, the location boasts high visibility and consistent foot traffic. This is a rare opportunity to acquire a profitable and well-established business in one of Toronto's most vibrant and sought-after neighborhoods. (id:50886)
Keller Williams Advantage Realty
34, 34a Voyageur Drive
Tiny, Ontario
Introducing the Multi-Generational Living Concept by Cheroke Canadian Modular Homes featuring a 1378 s.f. 3 BR detached Main Dwelling Unit, a 422 s.f. Additional Dwelling Unit offering 1 BR, and Detached Double Car Garage to be built on one Property. This lifestyle appeals to two or three generations living under one roof, to share housing costs, fight rising rent, save money or care for your elderly loved ones and support childcare. This lifestyle also offers privacy, yet togetherness resulting in an emotional benefit. All structures will feature aluminum siding with stone accents, natural gas heat in the main home, heat pump or electric heat in the ADU, metal roofs, A/C, Well, Septic, Tile & Hardwood Floors, Quartz Counters, 3/4 Acre Treed Lot, and a location close to marinas, the OFSCA trail System, boat launch, playground and park. Sharing large homes or building back yard homes makes both financial and practical sense for families caring for aging parents today in these times. (id:50886)
Royal LePage In Touch Realty
109 - 2425 Eglinton Avenue E
Toronto, Ontario
Located beneath an office building, this former pizza shop is ready for a new operator. It is ideal for anyone looking to run a pizza restaurant or a take-out cafe. Lots of offices in the building and great spots for delivery and take-out. Tenant pays their own Hydro, Gas and Water. (id:50886)
RE/MAX Excel Realty Ltd.
Main - 8 Bonfield Avenue
Toronto, Ontario
Don't Miss Your Chance To Live Just A Few Steps Away From The Lake And The Broadwalk In The Prime Beaches Which Is Close To Shops, Restaurants, And Has Easy Street Car Access. The Renovated 2 Bedroom Unit Features A Massive Living Room Flowing Into The Kitchen Which Has Full Sized Appliances And A Large Kitchen Island With Tons Of Storage. The Space Is Perfect For Entertaining Guests! The Unit Features Ensuite Laundry Facilities And Provides Access To The Communal Back Yard. Rent Also Includes Parking, Water, And Heat With The Tenant Paying Only For Own-Use Hydro. Come Join Us In This Amazing Community That Mixes The Natural Beauty Of The Lake With The Excitement That Comes With Living In The City! (id:50886)
RE/MAX Hallmark Realty Ltd.
612 - 125 Village Green Square
Toronto, Ontario
Discover this bright and spacious 1-bedroom condo by Tridel, thoughtfully designed for comfort and style. This is far from your average condo boasting a rare East-facing layout that floods the space with natural light and creates a warm, inviting ambiance. Conveniently situated just steps away from public transit and only minutes from a shopping mall and Highway 401, this location offers unmatched accessibility (id:50886)
Century 21 King's Quay Real Estate Inc.

