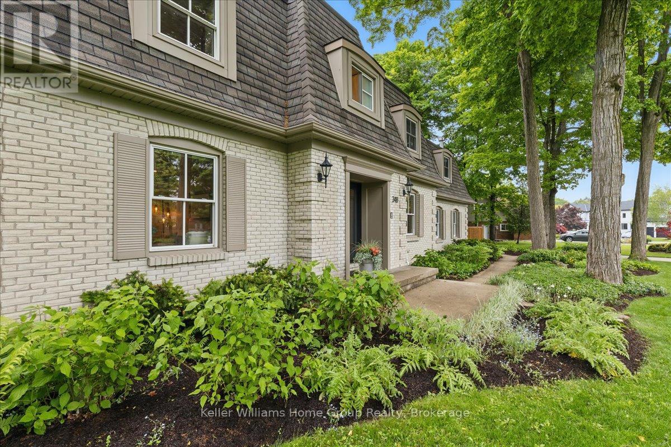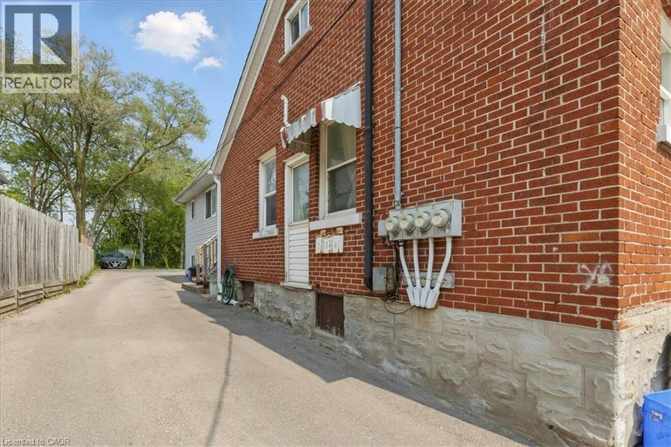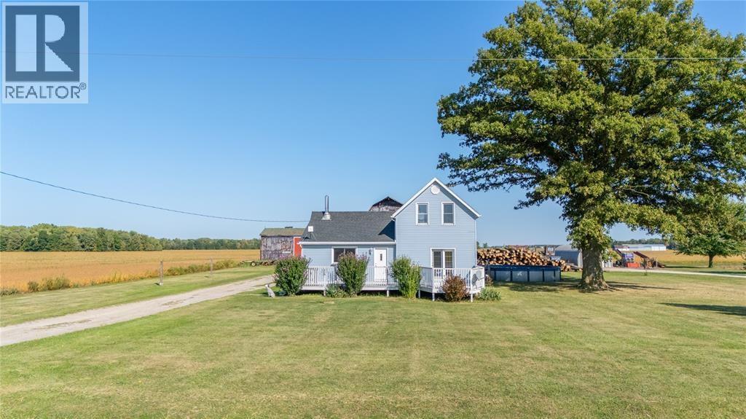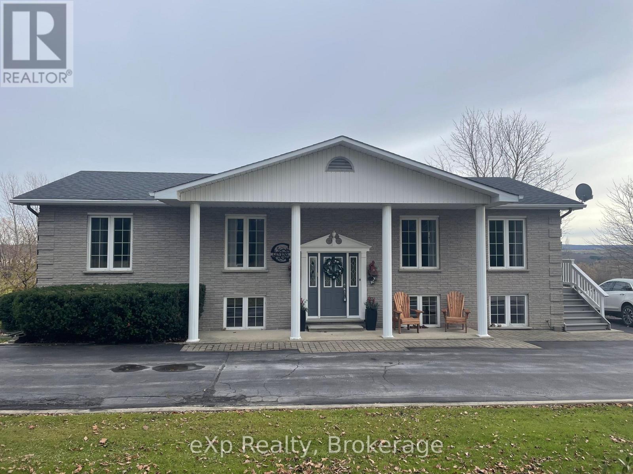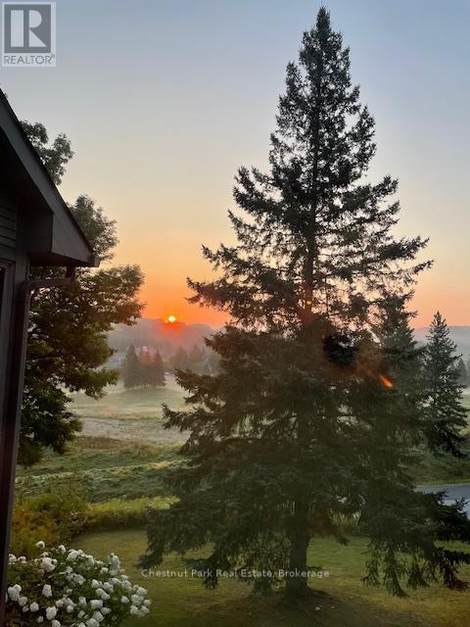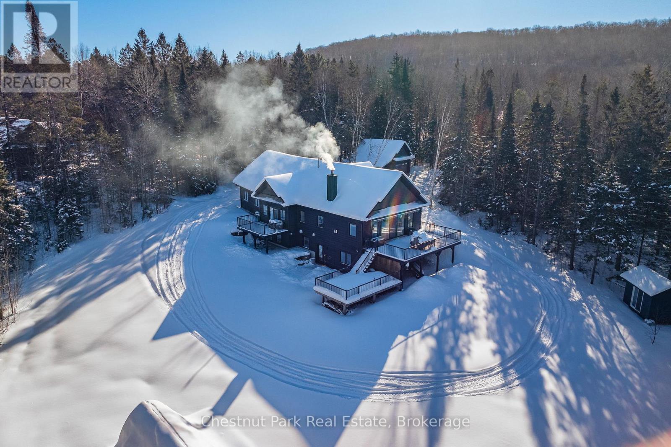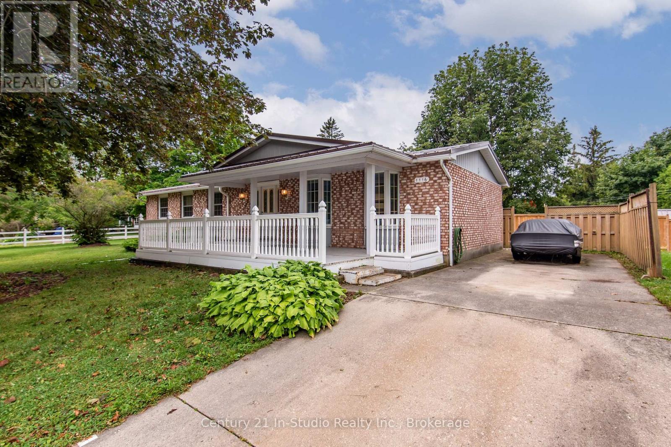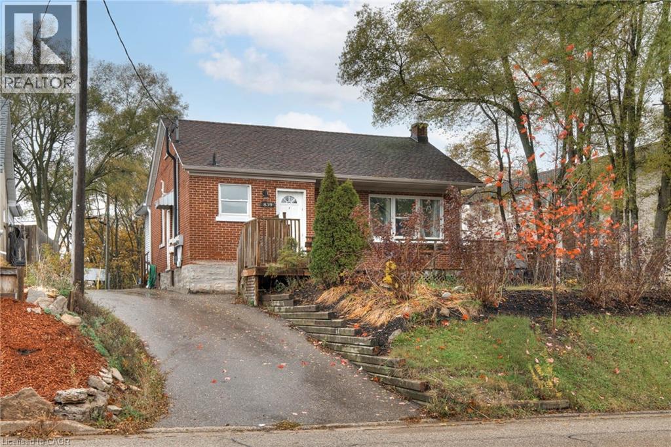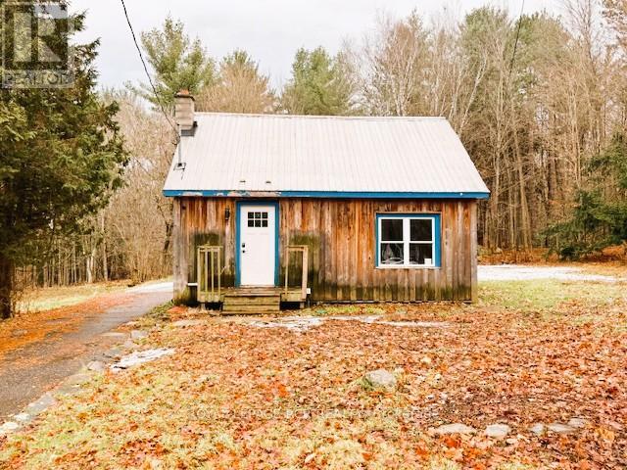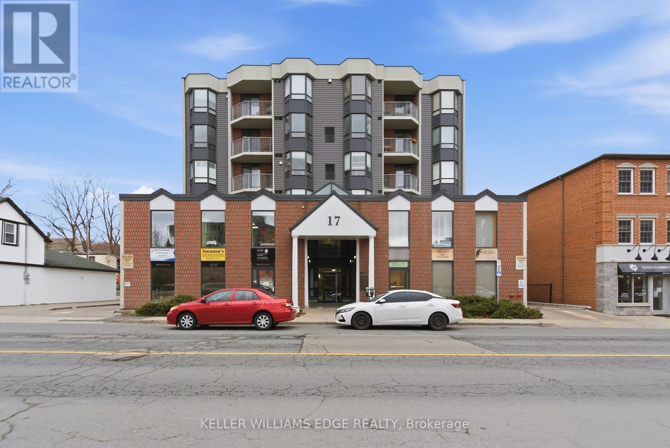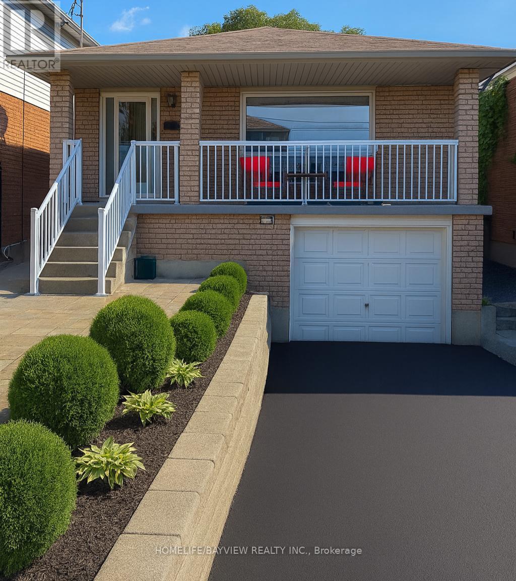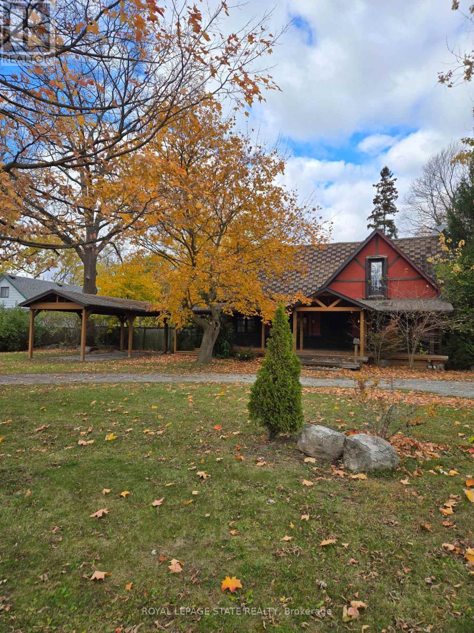348 Old Stone Road
Waterloo, Ontario
A Home With Possibilities as Big as the Space It Offers. A home that fits your life, whether you have a large family, blended family, occasional long-term guests, or simply want room to breathe. 348 Old Stone Rd offers something rare in today's market. Set on one of Waterloo's most admired streets in prestigious Colonial Acres, this property delivers 5,000 sq. ft. of beautifully balanced living space wrapped in curb appeal, character, and privacy. One of the most remarkable aspects of this home is the 1,500 sq. ft. main-floor in-law suite, complete with kitchen, living area, bedroom and bath. While this is an incredible setup for multigenerational living, we recognize that not every buyer needs an in-law suite. To help buyers envision every possibility, we've created professional renderings, floor plan, and video showcasing how this wing can be transformed into a private luxury primary suite,sprawling rec room and bar, a guest retreat, or Studio. It's rare to find a home that adapts so seamlessly. A tucked-away bonus room with its own staircase adds more versatility - an ideal teen space, rec room, office, music room, or playroom. The newly redesigned Chervin kitchen is the heart of the home, mixing modern style with warm, timeless elements. Perfect for hosting dinners, slow mornings, and long conversations. Step outside to private peaceful yard surrounded by towering trees. A large garage and workshop complete the exterior offerings. Location, Reputation, and Community in Waterloo's most established and beloved neighbourhoods - close to trails, parks, the Grand River, top-ranked schools, University of Waterloo, and some of the region's best golf. Homes on streets like this rarely come available. A Home With Presence. A Home With Options. A Home That Can Grow With You.If you're looking for something beyond the typical, something with character, scale, and the ability to evolve and adapt to your lifestyle, 348 Old Stone Rd. deserves a visit. (id:50886)
Keller Williams Home Group Realty
839 Stirling Avenue S
Kitchener, Ontario
Turnkey FOURPLEX in Kitchener 5.8% CAP - 1 VACANT UNIT An excellent opportunity to own or live in this four-unit building with quick access to the expressway and core amenities near the Laurention Power Centre. This well-maintained property offers excellent flexibility, perfect as a full investment or for an owner-occupier looking to live in and self-manage. The front unit is a spacious 1.5-storey, 3-bedroom suite featuring a west-facing deck and private front yard. At the rear, you'll find two well-proportioned 2-bedroom units and a 1-bedroom lower unit, each with a functional layout and private entrances. Ample parking is available at the back of the property, along with a shared storage shed. A solid income-generating asset in a convenient location. 839 Stirling is a smart addition to any real estate portfolio. (id:50886)
Chestnut Park Realty Southwestern Ontario Limited
1224 Brigden Road
Sombra, Ontario
Welcome to this inviting 3-bedroom, 1-bathroom home perfectly situated on a generous lot of over .5-acres. Imagine starting your day with a warm cup of coffee on the large front porch, taking in the peaceful surroundings and fresh country air.Inside, you’ll find a bright, comfortable layout with plenty of natural light and room to make it your own. An added feature, is the large detached workshop measuring 32x40 feet—ideal for hobbyists, small business owners, or anyone needing extra storage or workspace. Whether you’re looking for a quiet retreat or space to expand your projects, this property offers the best of both worlds: rural charm and practical functionality. Don’t miss your chance to make this versatile home yours! Note: the bedroom upstairs is a walk-through to the 3rd bedroom. (id:50886)
Initia Real Estate (Ontario) Ltd.
363912 18 Side Road
Meaford, Ontario
Gently situated on Coffin Hill with sweeping views of the valley and Coffin Ridge Winery, this 7-acre retreat offers both privacy and comfort.This beautifully maintained raised bungalow features 3 bedrooms and 2 bathrooms, designed for easy living. The kitchen takes full advantage of the valley views and opens to a deck where morning coffee or evening stargazing becomes part of daily life. Large windows brighten the living and dining rooms.The bedrooms are generous in size, each offering peaceful views of the property. The primary suite includes its own 3-piece ensuite for added convenience. Downstairs, the spacious family room is a highlight of the home, a versatile space for gatherings, games, or simply enjoying time together. With ample storage and the option to set up a fitness or hobby area, the lower level expands the home's possibilities. Outdoors, the property is just as inviting. A long private laneway leads you to gardens, a hot tub with an outdoor shower for starlit evenings, and open spaces for children or grandchildren to play. The heated, insulated 1.5-car garage provides a practical workspace or winter retreat for projects. Just 20 minutes to Owen Sound and 30 minutes to Meaford, this property offers a perfect blend of country privacy and town convenience. Whether you are envisioning a peaceful retirement surrounded by nature or a family haven with room to grow and gather, this is a rare opportunity on Coffin Hill. (id:50886)
Exp Realty
5 - 3421 Grandview Forest Glen Drive
Huntsville, Ontario
Welcome to relaxed Muskoka living at Grandview's Forest Hill! This updated, move-in-ready main floor condo offers easy living with no stairs, low-maintenance comfort, and beautiful forest views. Perfect for year-round living, a weekend escape, or an investment. Now offered at a new price to reflect current market trends, this condo is an exceptional opportunity to own in one of Muskoka's most desirable communities.Step onto your spacious balcony to enjoy peaceful mornings surrounded by Muskoka's natural beauty. Inside, a bright 1-bedroom, 1-bathroom layout with laundry, combines modern updates with cozy charm. Hardwood floors, fresh paint, and a stylish kitchen with granite counters and ample workspace set the tone for a warm, welcoming space. Large windows frame forest views from every angle, filling the home with light.The sunlit bedroom provides a private retreat, while the living room invites you to relax by the wood-burning fireplace, complete with a WETT certificate for added peace of mind. The bathroom features a walk-in shower, and a generous in-suite storage room (9.5' x 6.9') is ideal for seasonal items, hobbies, or outdoor gear.Additional upgrades include a brand-new natural gas furnace, updated electrical, and thoughtful finishes throughout, making this condo both efficient and elegant.Just 5 minutes to downtown Huntsville and 3 minutes to Hidden Valley Ski Hill, this location offers year-round recreation at your doorstep. Walking trails, a shared swim dock, and the surrounding natural landscape make this a true Muskoka gem.Whether you're searching for a full-time home base or a weekend retreat, this Forest Hill condo blends nature, comfort, and convenience perfectly. (id:50886)
Chestnut Park Real Estate
86 Bowyer Road
Huntsville, Ontario
Welcome to 86 Bowyer Road in Huntsville. This property boasts a tranquil setting on approximately 5 acres of lush forest, offering the ideal blend of privacy and convenience. With a thoughtfully designed floor plan of approx. 2,638 sq. ft of living space, including 3 bedrooms and 3 bathrooms, this home provides both functionality and comfort. Enjoy the speed of Bell Fibre Internet, mail delivery at the end of your driveway along with convenient garbage and recycling services. Updates such as custom window coverings enhance both style and functionality. Relish in breathtaking sunsets from the side deck, or retreat indoors to cozy up by the wood-burning fireplace in the lower level. Additional highlights include a generator for peace of mind, a greenhouse for gardening enthusiasts, and multiple decks ideal for entertaining or simply unwinding amidst nature's beauty. With an oversized double car attached garage and detached shop, there is ample space for vehicles, a workshop, and storage. Just minutes from downtown Huntsville with easy access to amenities and recreational possibilities. (id:50886)
Chestnut Park Real Estate
1116 Milne Drive
Kincardine, Ontario
2 brand new bathrooms and a newer kitchen in this corner lot location for this 4 bedroom, 2 bath Royal Home. The 75 foot by 150 foot lot has plenty of room for a double or triple garage, plus room for the addition of a tiny home or in-law suite. The brick home has a steel roof the home is getting some new flooring and there are several new doors onsite ready to be installed. Full unfinished basement. (id:50886)
Century 21 Millennium Inc.
839 Stirling Avenue S Unit# 1
Kitchener, Ontario
Three bedroom unit available immediately in a well kept four unit building. Two comfortable bedrooms are on the main level, with a spacious loft upstairs that works perfectly as a third bedroom or flex space. You’ll have two parking spots, an exclusive front deck, and a great overall layout with over 1,000 sqft of space! Water is included in the rent, with hydro and gas additional. The home has a forced air furnace for the winter and central AC to keep things cool in the summer. The location is central and convenient, close to the Laurentian Power Centre and quick access to the expressway. (id:50886)
Chestnut Park Realty Southwestern Ontario Limited
89 Town Line Road W
Huntsville, Ontario
Welcome To Muskoka. Backing Onto A Peaceful Forest And Set On An Impressive 82 X 200 Ft Private Lot, This Property Offers A Rare Opportunity In A Desirable Huntsville Location, Short Drive & Within Walking Distance To Local Shops, Dining, And Essential Amenities. The Home Itself Is Well Situated And Supported By Municipal Water And Sewer Services, A Natural Gas Furnace, And A Durable Metal Roof. Inside, This 2 Bedroom 1 Bath Home Is Ready For A Thoughtful Transformation. Ideal For Investors, First Time Buyers, Renovators, Or Those Looking To Create A Personalized Year Round Retreat, This Home Provides A Solid Canvas With Tremendous Potential. Whether You're Looking To Update, Expand, Or Completely Reinvent The Space, This Is A Wonderful Opportunity To Invest In One Of Muskoka's Most Charming Rural Pockets While Building Long Term Value. (id:50886)
Royal LePage Rcr Realty
205 - 17 King Street E
Hamilton, Ontario
Have a look at this bright and spacious office in the heart of Dundas. This unit is situated in a clean and well managed building with great access. The public elevator takes you directly to this second floor unit. Other commercial tenants in this building include physician's and lawyer's offices. Don't miss out on this opportunity to own your space and pay less than rent! (id:50886)
Keller Williams Edge Realty
128 Cathcart Street
Hamilton, Ontario
This fully legal duplex raised bungalow, custom-built in 1997, offers approx. 2,300 sq. ft. of turn-key living space across two separate, city-approved dwellings - each with its own kitchen, laundry, and private entrance - making it ideal for multi-generational living or generating reliable rental income. The main level features 3 bedrooms, while the lower level offers 2 bedrooms with a dedicated entrance, ensuring privacy and flexibility. Highlights include an open-concept living and dining area with soaring 11-ft walnut stucco ceilings and ornamental chandeliers, a newly renovated modern kitchen with quartz countertops, backsplash, and white cabinetry, plus brand-new 2025 stainless steel appliances, wide plank hardwood floors, stylish light fixtures, blinds, and upgraded bathrooms. Energy-efficient solar panels provide rebates, while the rare attached garage, updated driveway, legal laneway parking pad, and additional backyard parking for the secondary suite add unmatched convenience in a downtown locale. With landscaped curb appeal, an extra-wide porch, and proximity to James St. North's vibrant cafes, Bayfront Park, the Art Gallery of Hamilton, Dundurn Castle, and Hess Village, this legal duplex is a rare opportunity combining comfort, income potential, and lifestyle in one. (id:50886)
Homelife/bayview Realty Inc.
164 Thorold Road
Welland, Ontario
Property sold "as is, where is" basis. Seller makes no representation and/or warranties. RSA. (id:50886)
Royal LePage State Realty

